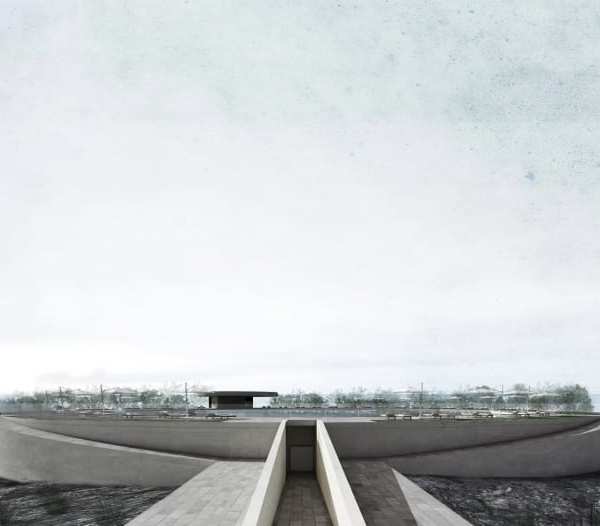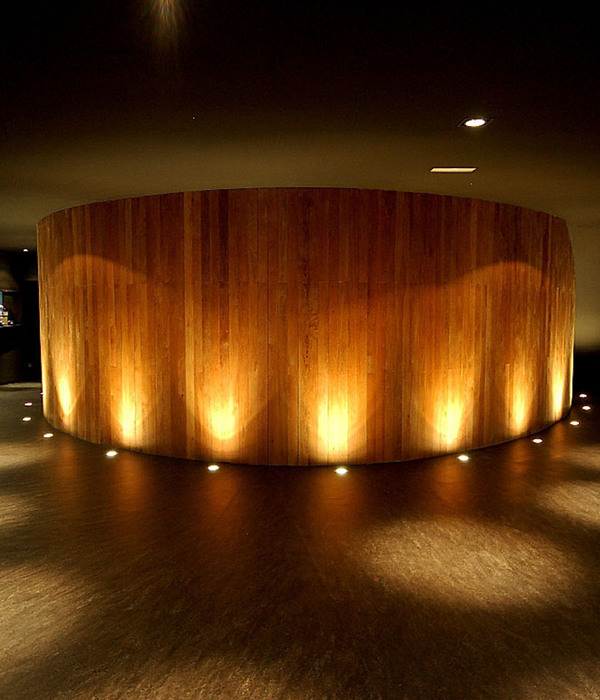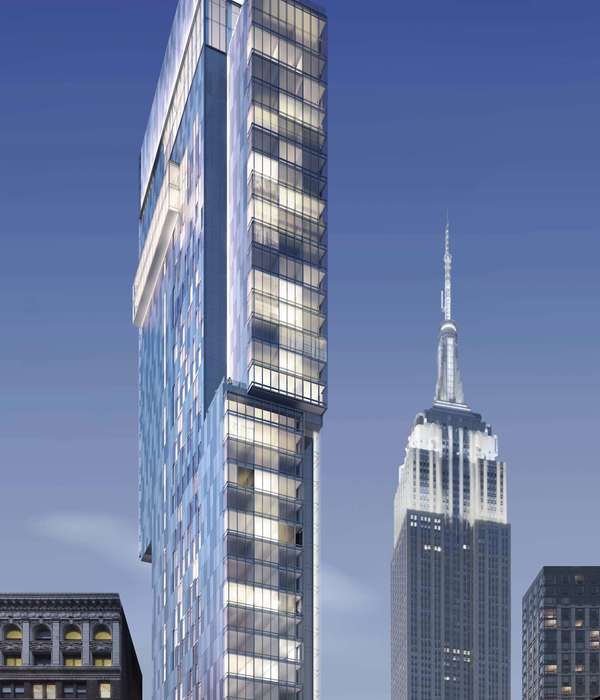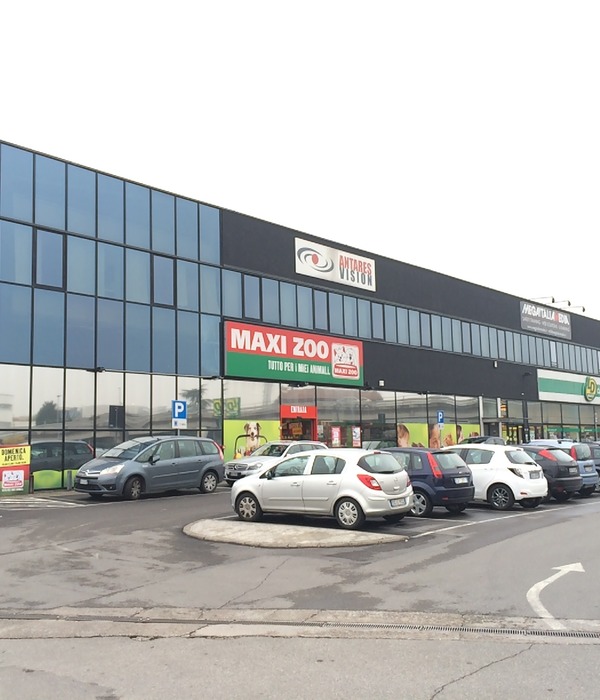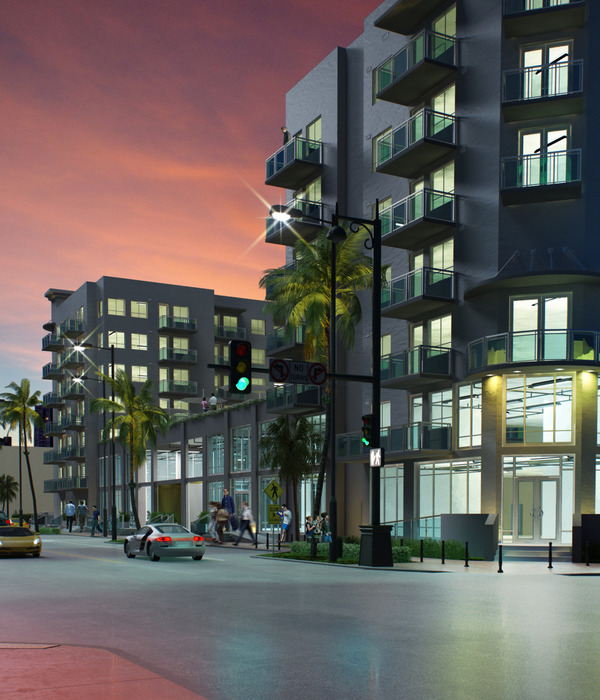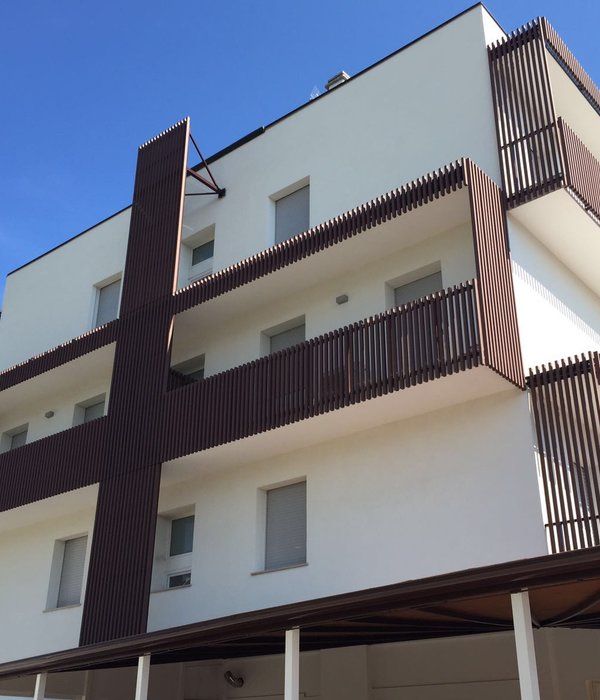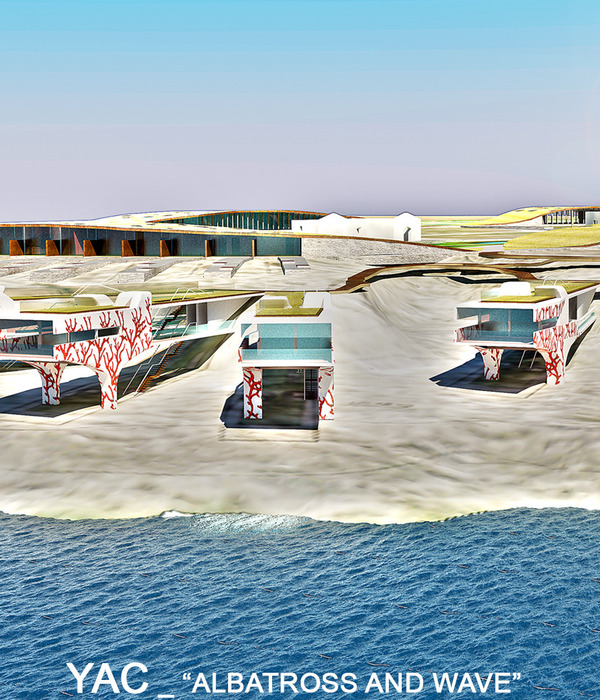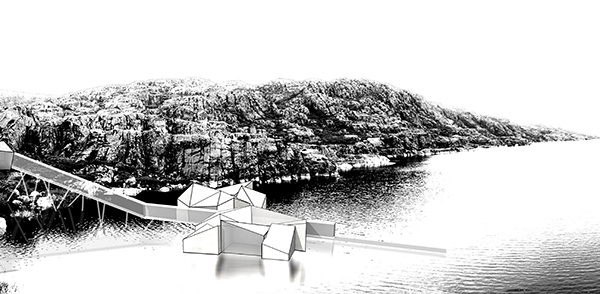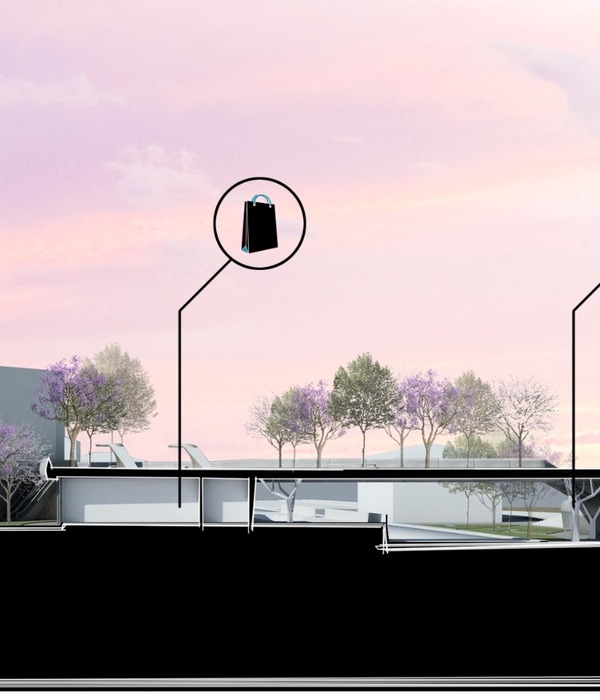金融塔是越南金融中心胡志明市的标志性建筑。大厦内栖息着众多办公室及商业公司,其雄伟恢弘的外貌,俯瞰城市的绝对高度彰显着它不可撼动的地位。它坐落于城市中心的三叉路口(三条路分别是:Hai Trieu, Ho Tung Mau and Ngo Duc Ke),与西贡河相邻。
Financial Tower is an iconic symbol of the development of Ho Chi Minh City, Vietnam’s economic capital. Housing offices and businesses, the tower asserts its identity through its height and its geometry of taut curves rising up from the dense city below. Located in the heart of the city near the river Saigon, the tower stands at the intersection of three streets (Hai Trieu, Ho Tung Mau and Ngo Duc Ke).
▼远眺建筑,view from distance
大厦共68层,其最下5层拥有购物商城、会议大厅和餐厅,步行道路和花园露台成为大厦底层的延伸部分。除此之外,大厦余下的大多数空间都用做商务办公。其中,停机坪以上的18层建筑包括奢华酒吧和饭店等顶级配套设施。位于大厦中心的双层电梯带人穿行于各层之间。该电梯受控于庞大的呼叫系统以减少其等待时间。一部穿行于地面层和大厦第50层的运行电梯,带领游客在最高处俯瞰无与伦比的城市景象。技术控制室位于大厦第29层、第30层和最高层。冷却设备位于购物中心顶层和地下的部分层面。此外,发电设备、燃气设备和水槽也位于此层。
The 68-storey tower stands on a base whose first five floors house a shopping mall, conference facilities and restaurants.The ground floor is extended by an esplanade and terraces planted with trees. Most of the tower itself is given over to offices. The upper part above the helipad comprises 18 prestige floors, a panoramic bar and a VIP restaurant. The offices are served by double-deck lifts inside the tower’s central core. They are controlled by a grouped call system to minimize waiting time. An express service runs from the ground floor to the public and VIP levels on the 50th floor, where visitors enjoy an incomparable view over the city and the river. The technical rooms are on the 29th and 30th floors and at the top of the tower. Cooling towers are located above the shopping mall and on several levels of the basement, where the generators and oil and water tanks are also housed.
▼复杂的几何外貌,the complex geometry of its shape
如同一片巨大的叶子于建筑中生长,并向天空展开一般,它独特的形态既是对自然与传统建筑的回应,也呼应了当地的编织工艺。从顶部往下的倾斜立面连接巨大的停机坪,形成复杂的几何外貌。夜晚的灯光强调了大厦的西立面,而挑出25米的停机坪也在射灯的映衬下彰显其独特之美。
Shaped like a huge leaf curled in on itself and opening out to the sky, the tower evokes both nature and traditional architecture and objects made from assembled or woven plant material. The tower’s complex geometry consists of inclined cylinders linked together by truncated cones. The sculptural quality of the tower is heightened at night by white lighting that emphasizes the sheer vertical of the west façade, the pinnacle of the tower and the underside of the helipad (helicopter platform) which juts out by 25 metres.
▼如同一片巨大的叶子于建筑中生长向天空展开,shaped like a huge leaf curled in on itself and opening out to the sky
建筑立面的玻璃幕墙内置遮光涂层(该涂层密度随立面位置的改变而改变),有效防止了内部阳光直射。空间内部,木质百叶过滤了刺眼的阳光。这一材料的配合使用在此回应了传统越南建筑的构成形式。
The glass panels on the façades incorporate screen-printed motifs (varying in density according to their position) which soften glare and provide protection from the sun. Inside, wooden louvred shutters filter the light in the upper and lower parts of the windows. This interplay of materials again echoes the traditional Vietnamese art of weaving and assembling natural materials.
▼内置遮光涂层防止阳光直射,screen-printed motifs soften glare and provide protection from the sun
BITEXCO金融大厦的建造集合了一众优秀的国际设计团队,他们共同努力为现代化的越南奉上了最美的城市地标。
The construction of the BITEXCO Financial Tower involved an international design team. They have created a pioneering building and a landmark for today’s Vietnam.
▼夜色中的金融大厦,architecture in the night
▼总平面图,masterplan
▼剖面图,section
Client: BITEXCOLAND Project management: AREP (architect and design office team leader) / Jean-Marie. Duthilleul, Etienne Tricaud; Team: Eric Dussiot (project director, team manager), Alan Murray (architect, project manager), Cameron Lakeman, Andrea Vaz Correa ; ZAPATA (architect); I.D. Associés (interior architecture); L.E.R.A. (structure); D.S.A. (fluids), Barker Mohandas (elevators) Beginning of the studies: 2006 End of works: end of 2010 Surface: 95,000 sqm
{{item.text_origin}}

