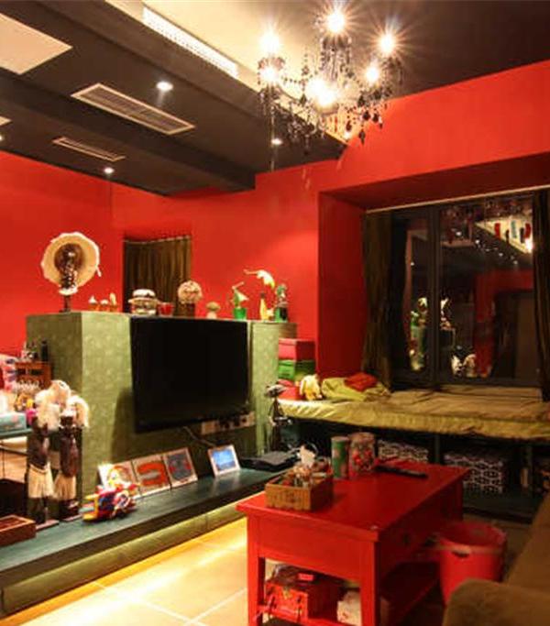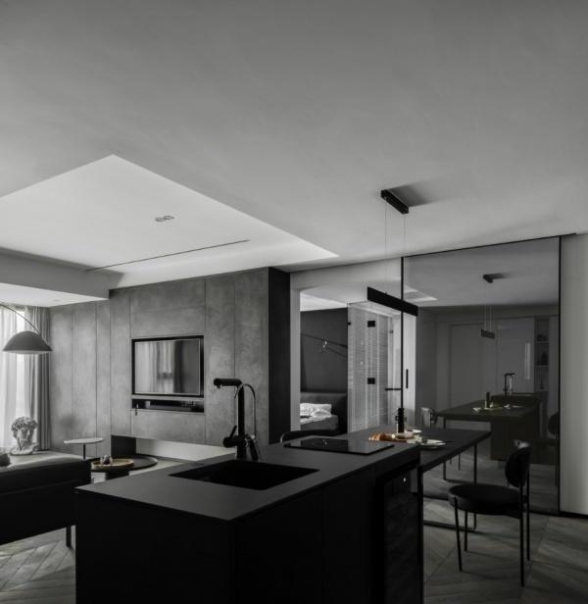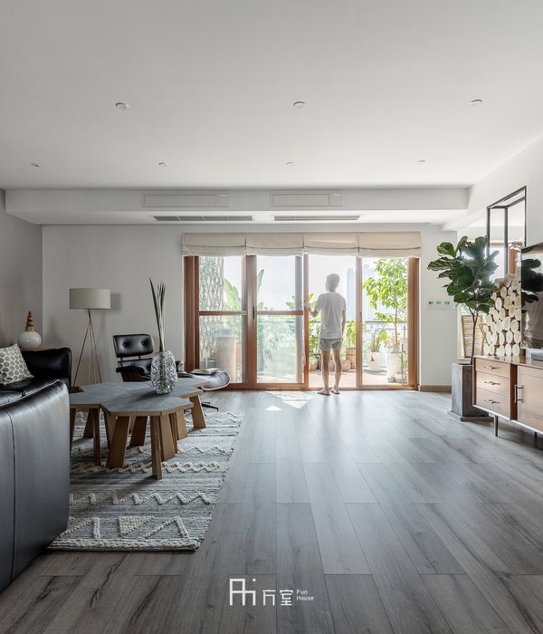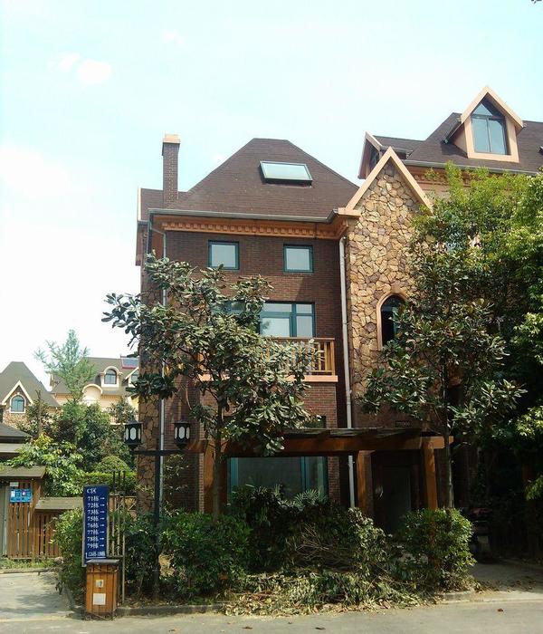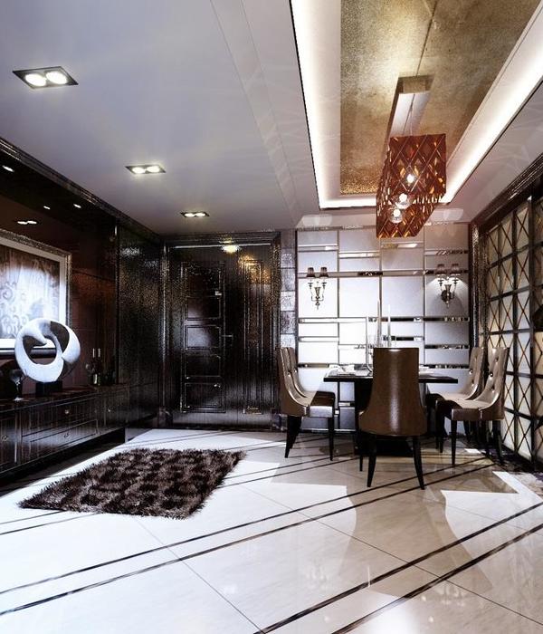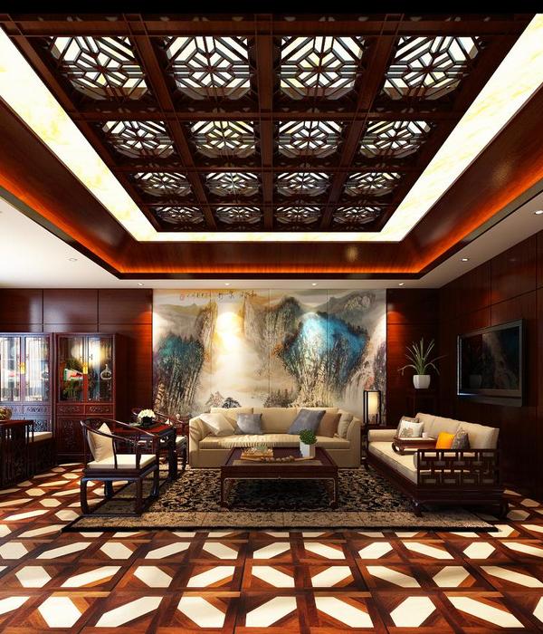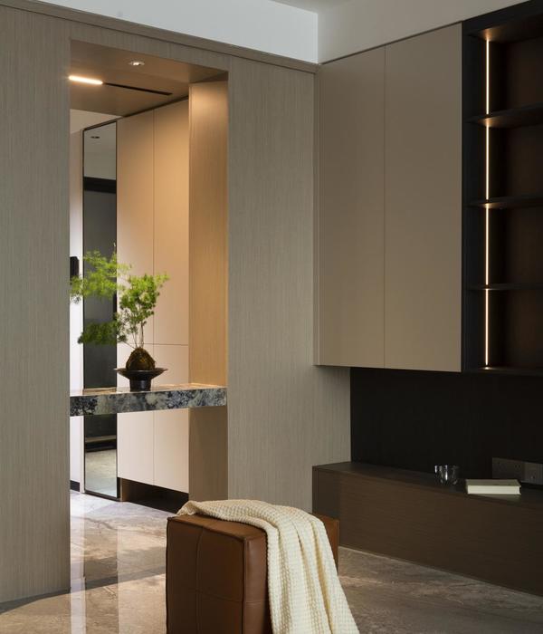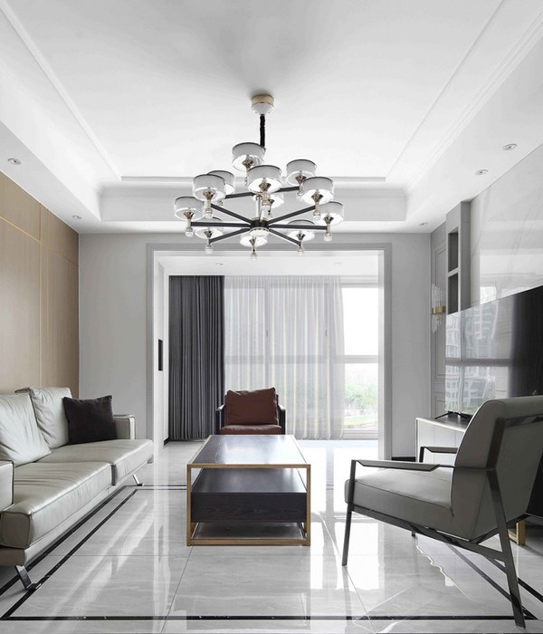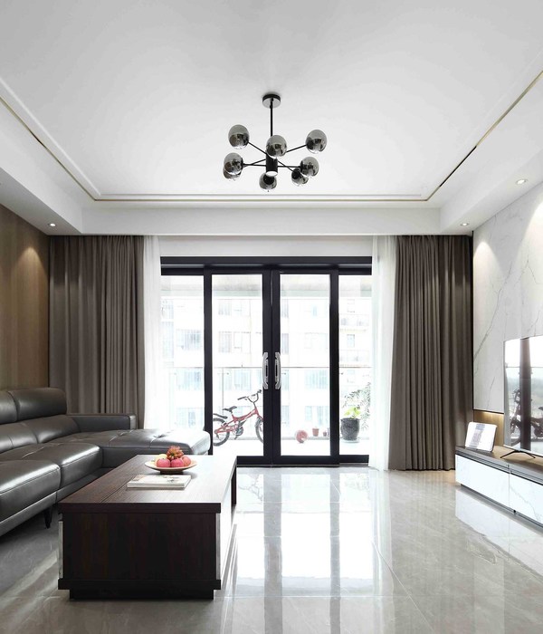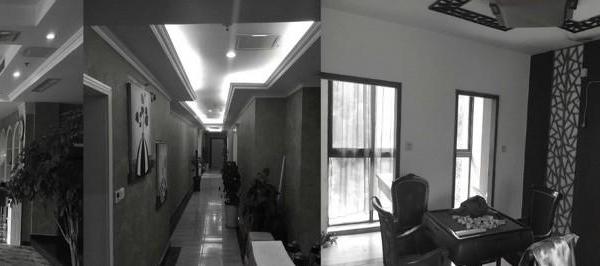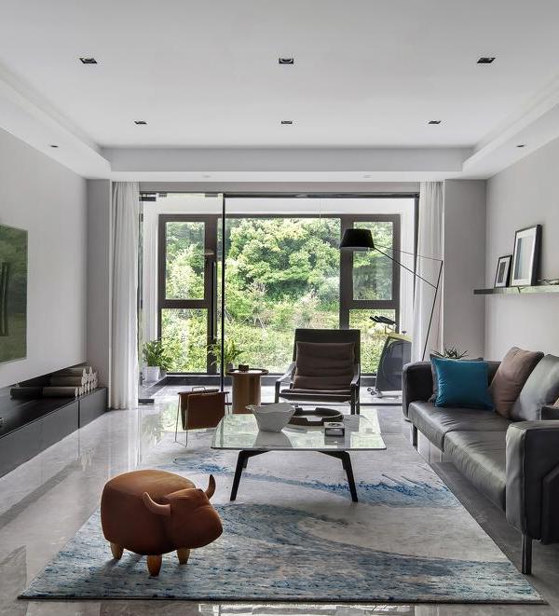America Zig-Zag House
设计方:Dan Brunn Architecture
位置:美国
分类:居住建筑
内容:实景照片
设计团队:Dan Brunn, AIA, Principal – Samantha Ballard, Designer- John Ferri, AIA, Project Architect
图片:24张
摄影师:Brandon Shigeta
该住宅建在一块填充土地上,增高的地理位置使住宅有开阔空间,阳光能最大限度的射入室内,这使房屋看起来更宽敞。室内装有天窗、落地玻璃以及宽大的窗户,这些设计使得室内更加明亮。曲折型的海滨阳台、灰色粉刷嵌板以及间歇排列的窗户给该住宅增加活力、生机。
该住宅有五间卧室。住宅的一楼建有一个房间、一个小厨房和一个宽阔的车库。住宅的二、三楼是主要生活空间。住宅内设有一个电梯,住户通过电梯可达到住宅内任意一层。住宅二楼建有卧室、餐厅和厨房,房间内空旷空间通过一个落地式玻璃与室外阳台相连。三楼的主卧室设计与二楼设计相似,都有一个露天阳台。
译者:蝈蝈
This tight infill site led the architect to maximize openness and daylight inside the house so the rooms feel spacious and unencumbered. Numerous skylights, floor-to-ceiling glass, and generous windows illuminate the house from the top and sides. The zig-zag shape of the beachfront balconies, gray stucco panels, and rhythmic window patterns create dynamic facades.
The five-bedroom house includes a ground-floor apartment with a kitchenette, as well as expansive garage.The two floors built above constitute the main living spaces. All three levels are connected by an elevator. On the second floor, living, dining, and kitchen areas are arranged within an open space adjacent to an outdoor terrace framed in floor-to-ceiling glass.The third-floor master suite is similarly treated as a flowing space adjoining an outdoor deck.
美国曲折型住宅外部夜景实景图
美国曲折型住宅内部实景图
美国曲折型住宅剖面图
美国曲折型
住宅平面图
美国曲折型住宅平面图
美国曲折型住宅立面图
{{item.text_origin}}

