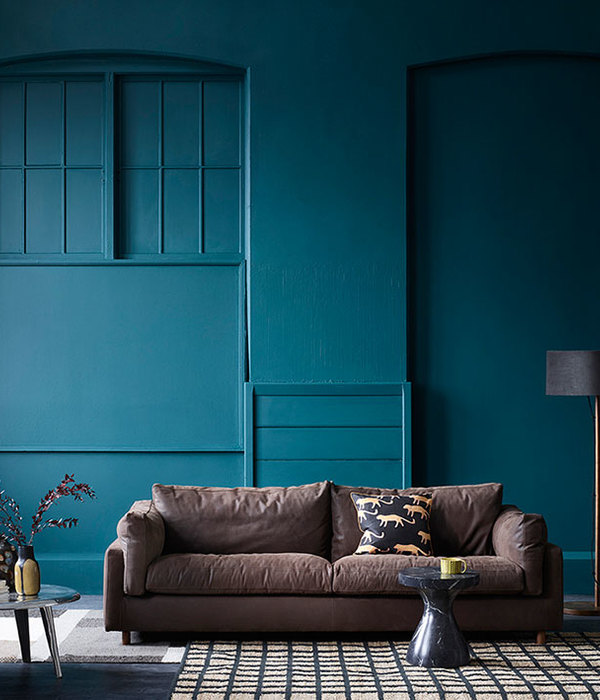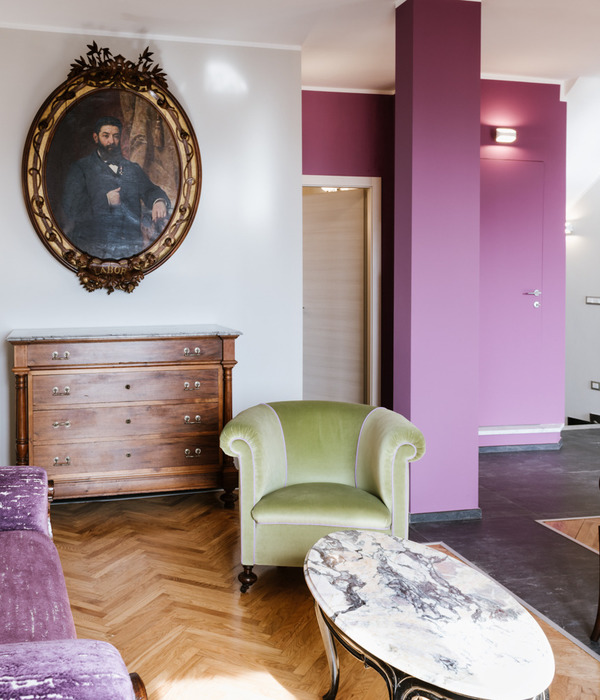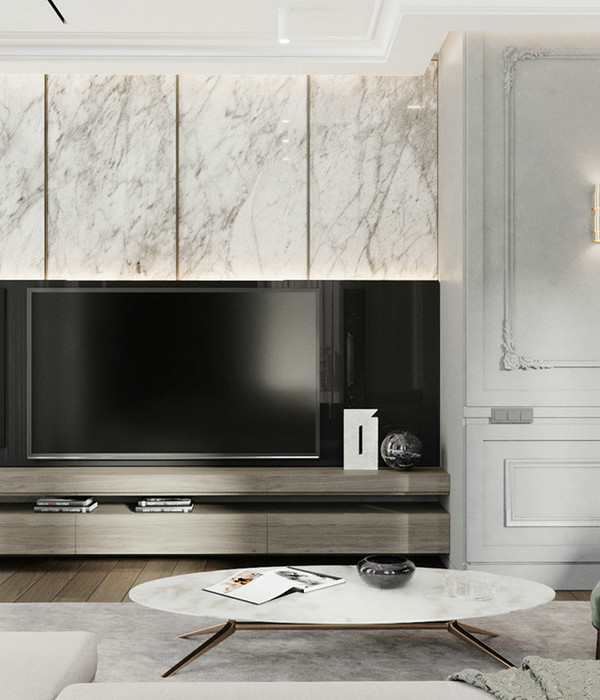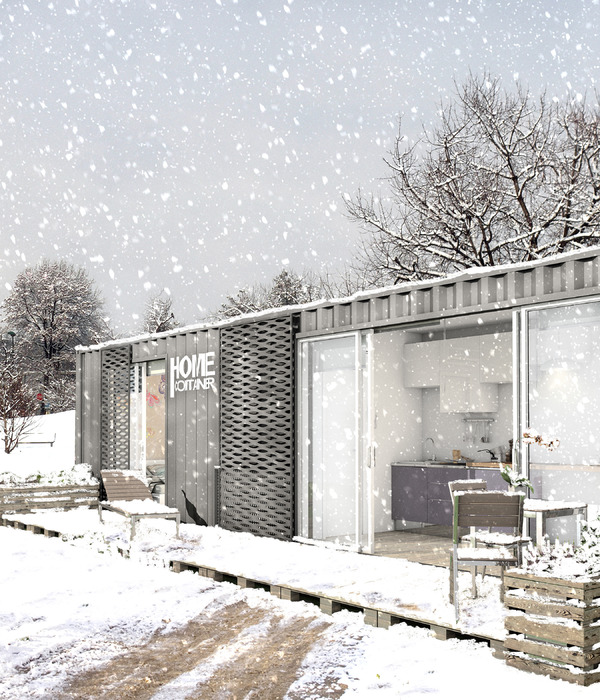The design aimed to avoid using unnecessary forms and design elements, using only simple lines and shapes to express the beauty of minimalism. A portal frame for the lounge area was designed to break up the elongated, rectangular layout of the living and dining area. Partially removal of the walls of three original bedrooms and arranged them to become one master bedroom with a walk-in closet and a storeroom. Thanks to the apartment’s high ceilings the designers were able to incorporate raised platforms in the bedroom and storeroom to avoid the need for much visible storage space.
Overall, the materials palette is simple and natural. Designers selected the imported oak flooring for its interesting raw wood grain, various veneer finishes were tested for the portal frame to achieve the perfect effect with the flooring. Same veneer finish was used for the furniture in the rest of the apartment to create a consistent look and feel. A light terrazzo for the bathroom helped to create a sense of harmony with the rest of the home. The simple form of the headboard and cantilevered bed platform make a strong statement of comfort and serenity in the master bedroom.
{{item.text_origin}}












