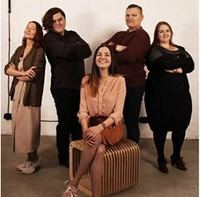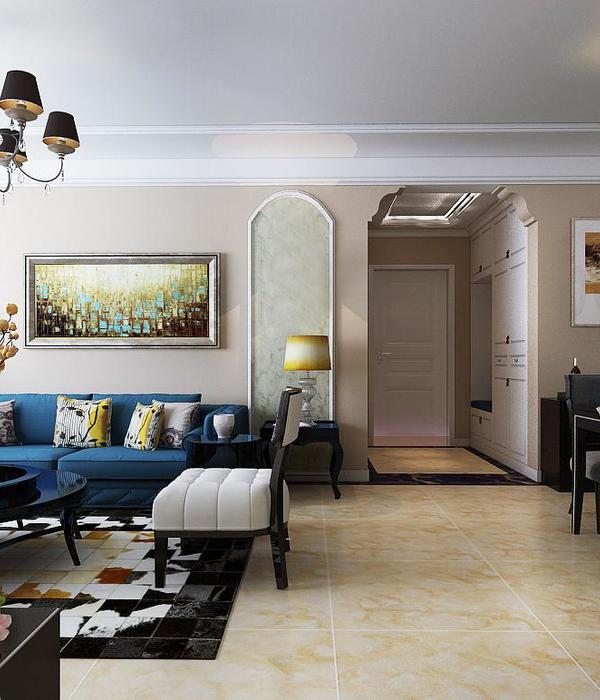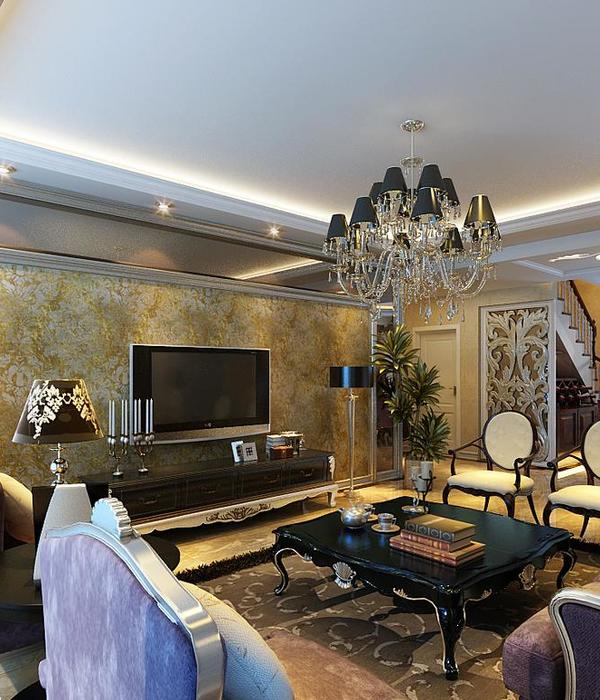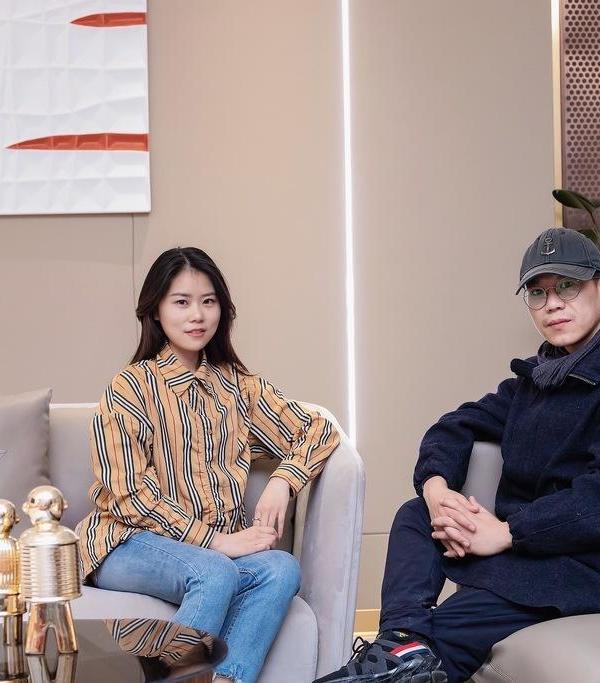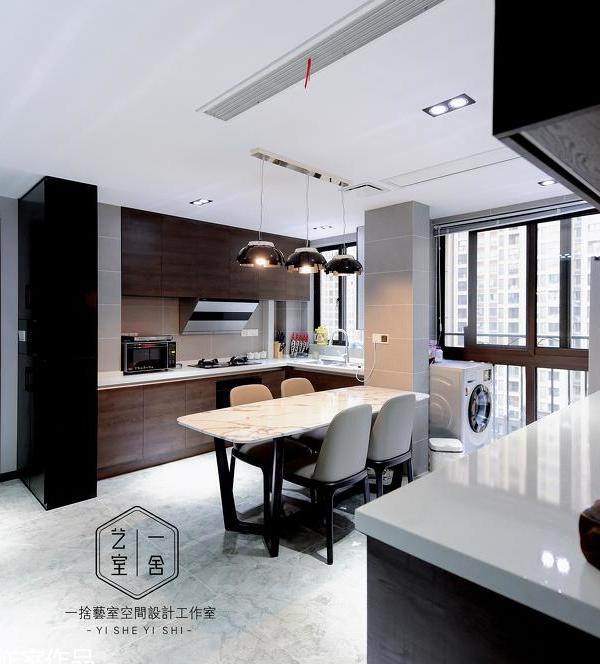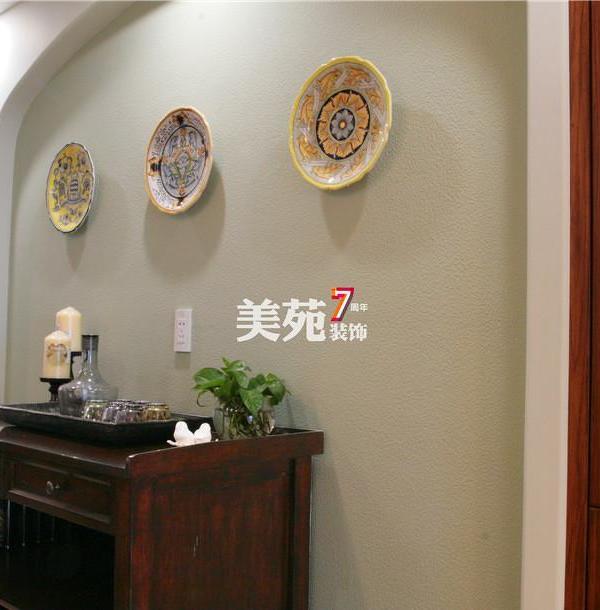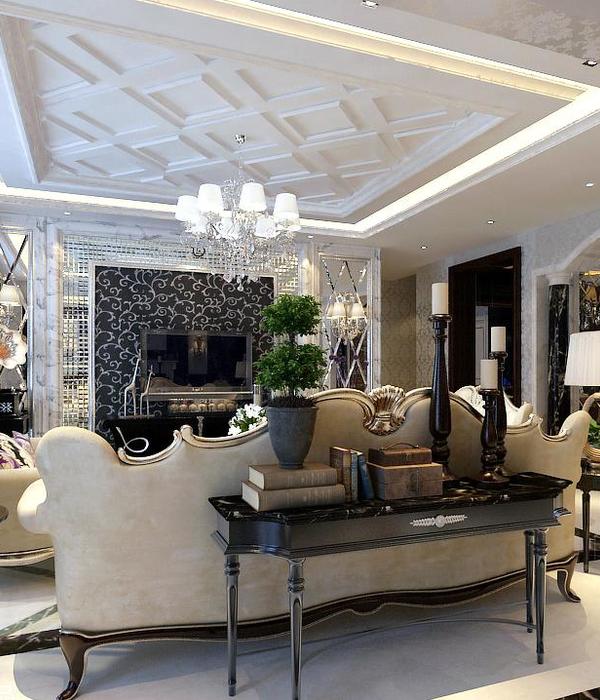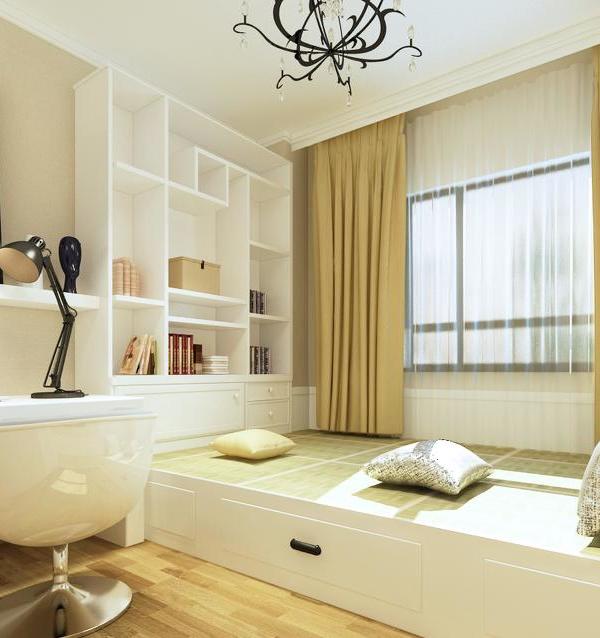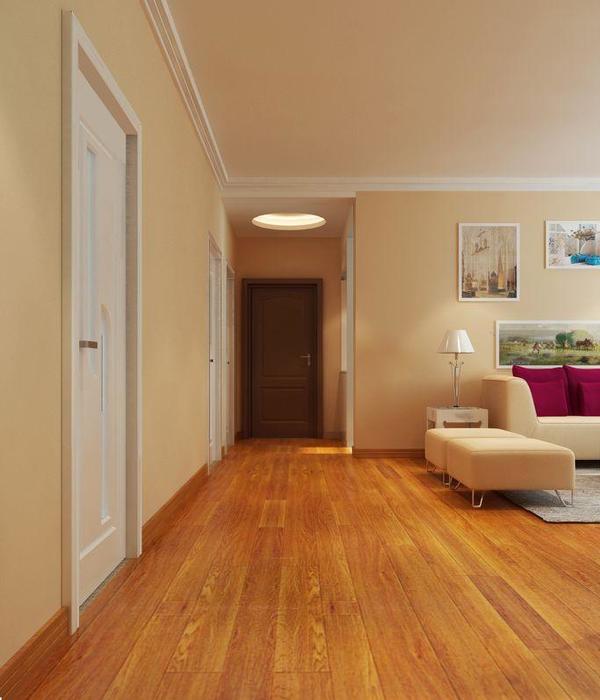乌克兰设计师 Olga Rud'ko 的现代秋色公寓设计
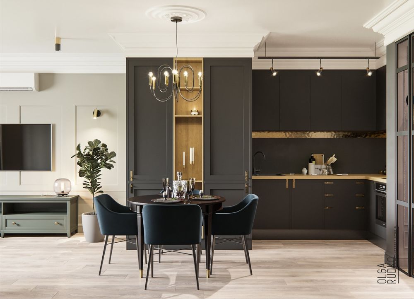
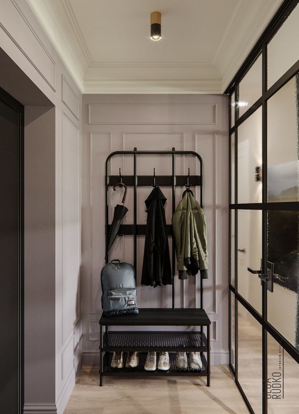
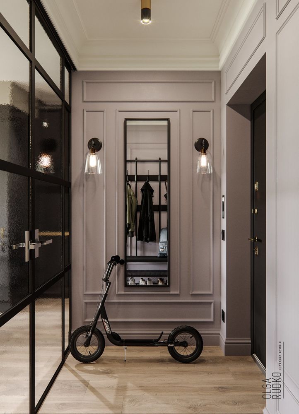
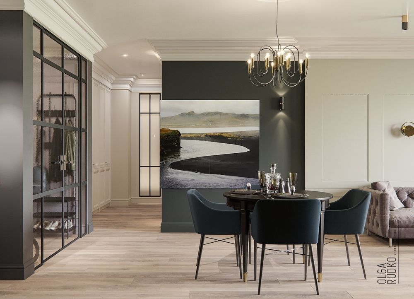
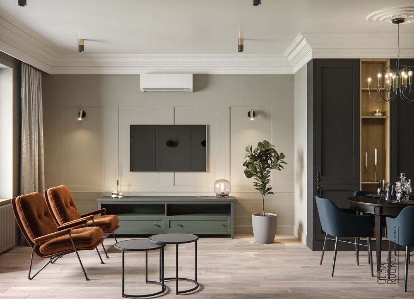
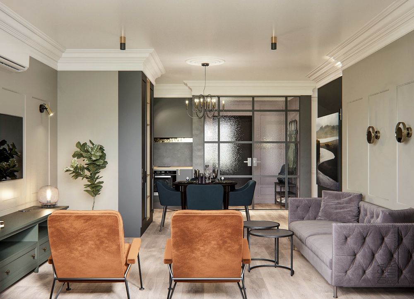
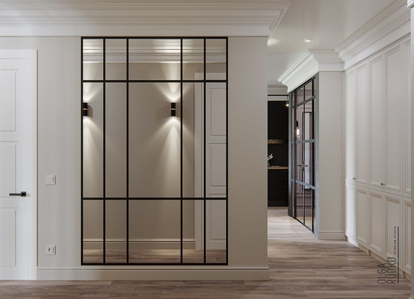

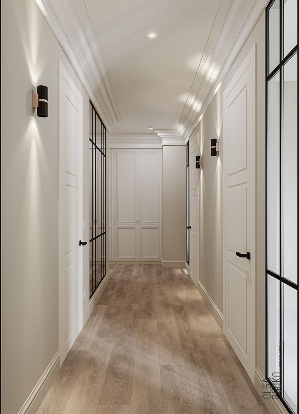
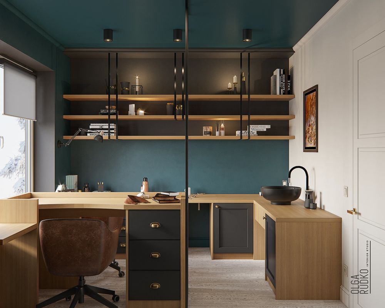
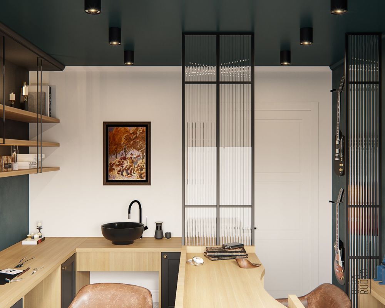
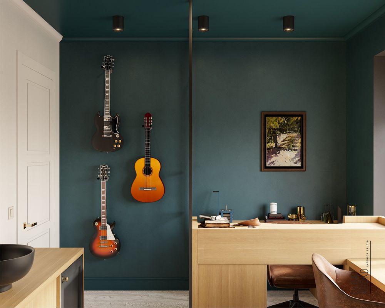
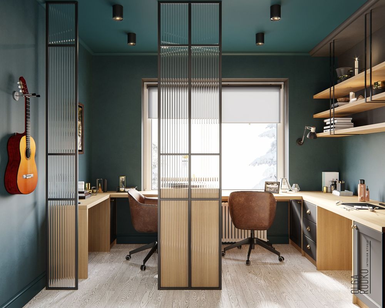
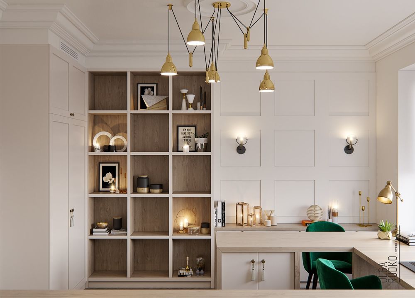
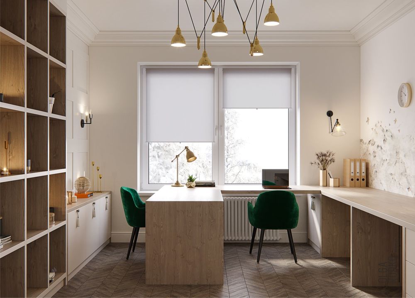
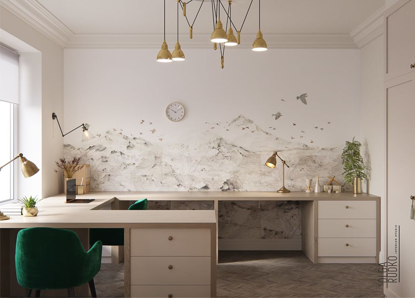
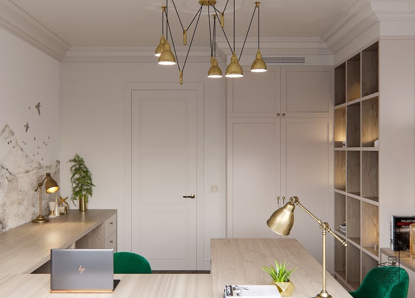
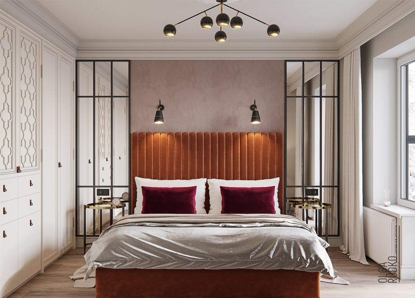

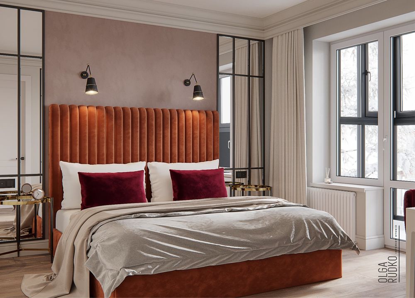
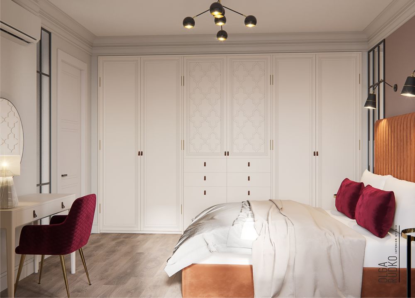
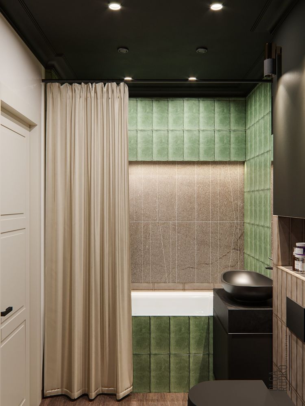

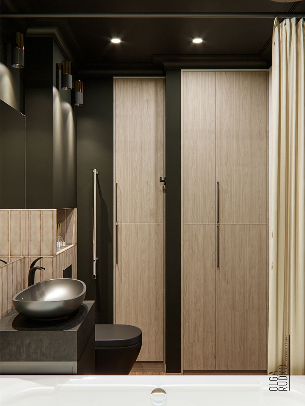
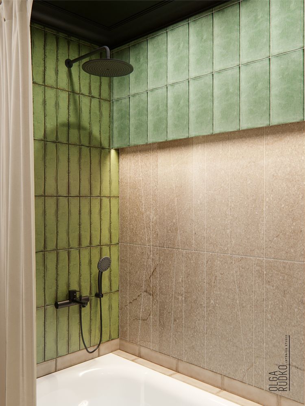
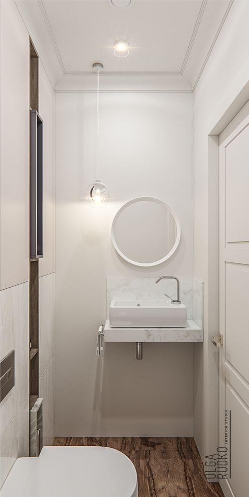
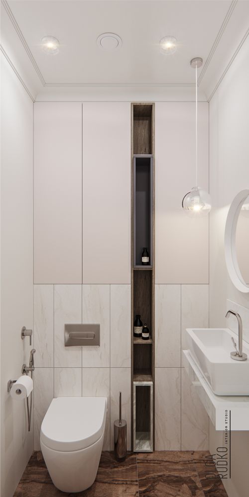
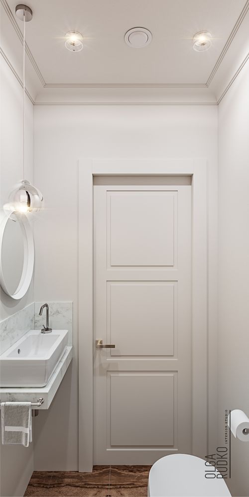
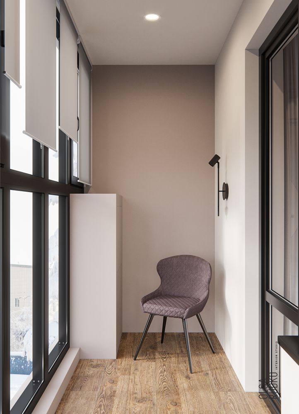
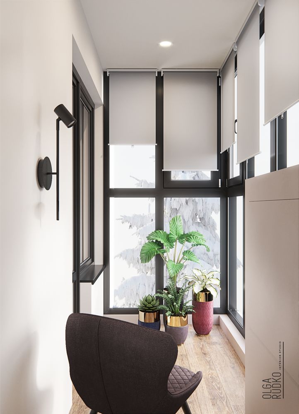
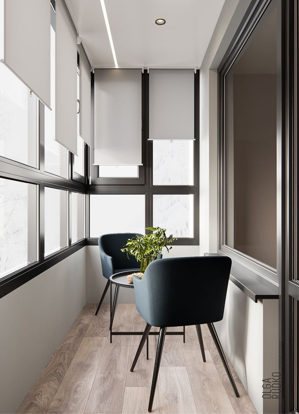
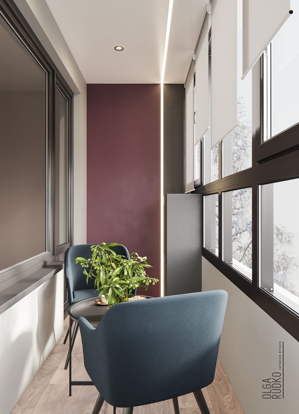
The main goal of this project is to create a comfortable space for rest and work. A space that inspires new ideas, and at the same time is comfortable for the owners to relax and receive guests.
We started working on the project of this apartment with the redevelopment and zoning of the premises. So the kitchen was combined with the living room, and the hallway area was highlighted with glass partitions in the hall. Kitchen - the living room is divided into zones using contrasting black color. But at the same time, the whole space is brought together due to the same floor and furniture with black elements, decor. And the large area of the premises allowed us to comfortably place not only the kitchen set, but also the dining room and the guest area. Due to the occupation of the owners, we were faced with the task of making two comfortable offices for permanent work. The blue office with forged partitions for the husband assumed the placement of professional equipment, it was necessary to take into account its dimensions and the peculiarities of placing equipment on the countertops during the working process. A second lighter, airy wife cabinet was also intended for daily use with plenty of storage space. Both bathrooms were also changed - we allocated space for households - blocks in each of them, as well as brought out a niche for a washing machine and dryer. Each balcony also initially had its own functionality. One was assigned for rest and communication. The second is for yoga, privacy and relaxation.
The project is designed in a modern style with classic elements. In the color scheme, I wanted to use the colors of autumn - ocher, burgundy, dark, saturated blue, muted green and even black. By themselves, these are rather heavy colors, and our main task was not to allow the interior to turn out to be gloomy and oppressive, but at the same time to preserve the autumn mood. This was achieved by choosing light shades of green, beige, lilac for the main color of the wall painting. The flooring was also chosen in light colors. In the decoration of almost all rooms, interior painting was used. The floors in all rooms are different in color, texture and material. We used such floor coverings as parquet, engineered board, cork. In the bathroom and wc, we used small format Italian and Spanish tiles, which were ordered directly from the factory. All cornices and decorative elements on the ceiling are made of plaster made in Samara on an individual order. Metal structures were made to order according to individual dimensions. Almost all furniture is made to order, both cabinet and upholstered. The designers thought over everything from the appearance to the filling of all cabinets. Trying to take into account all the wishes of the customer.


