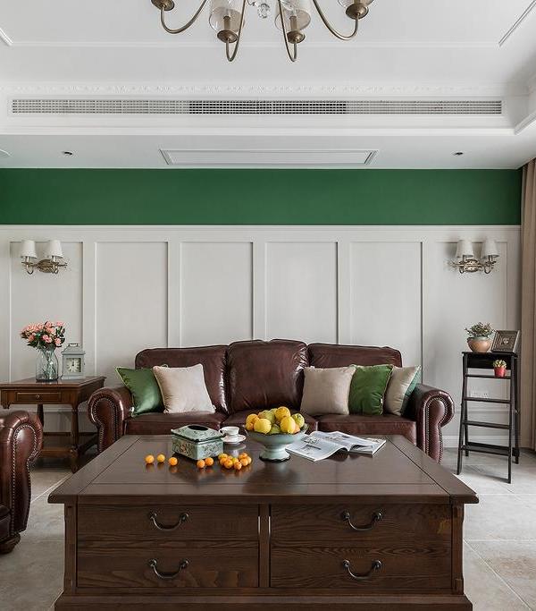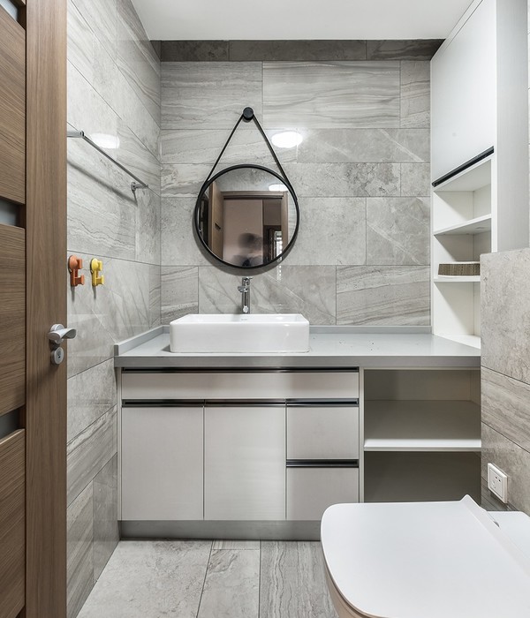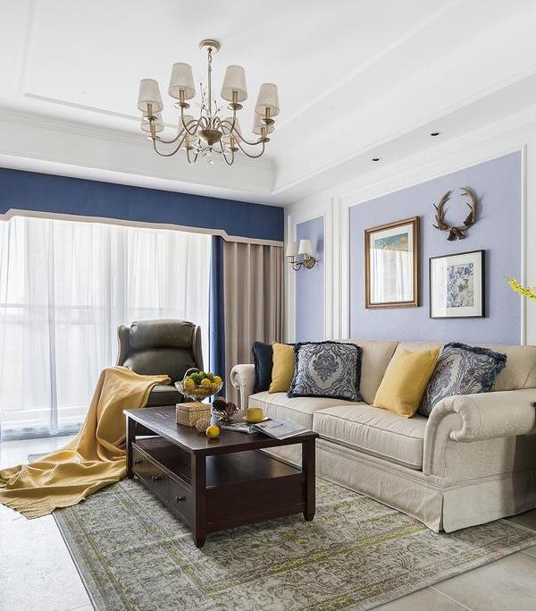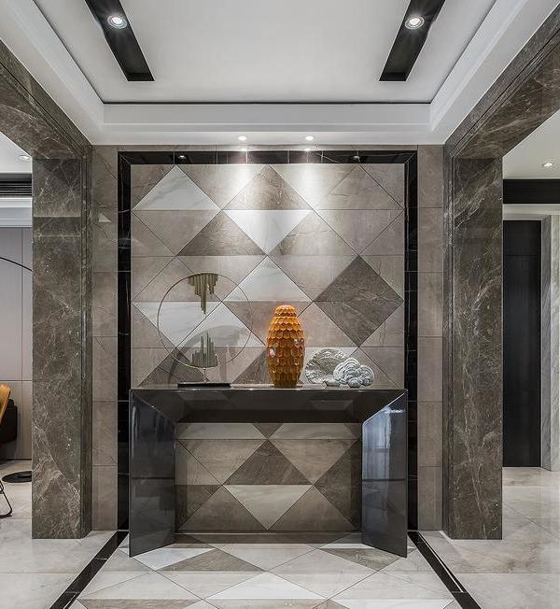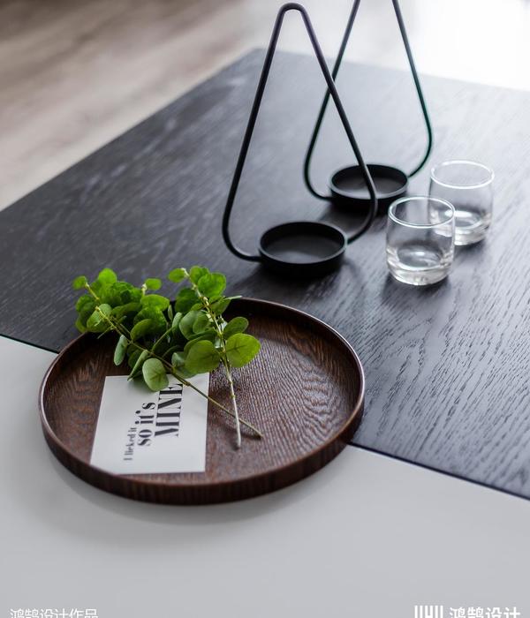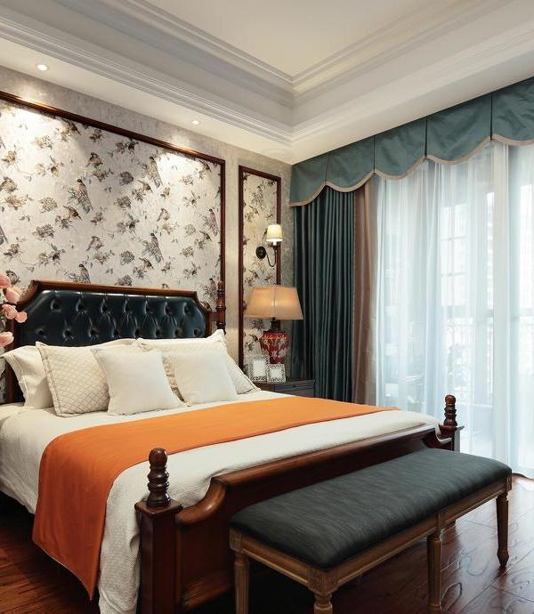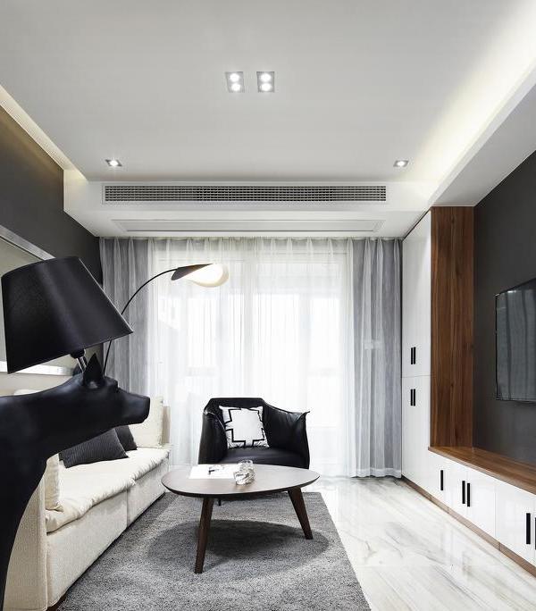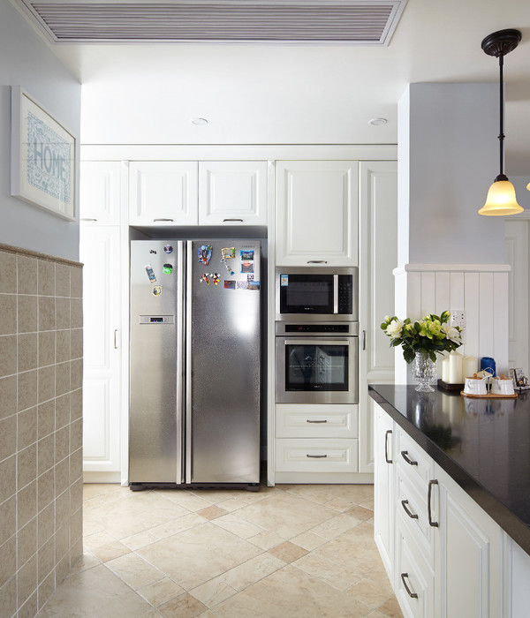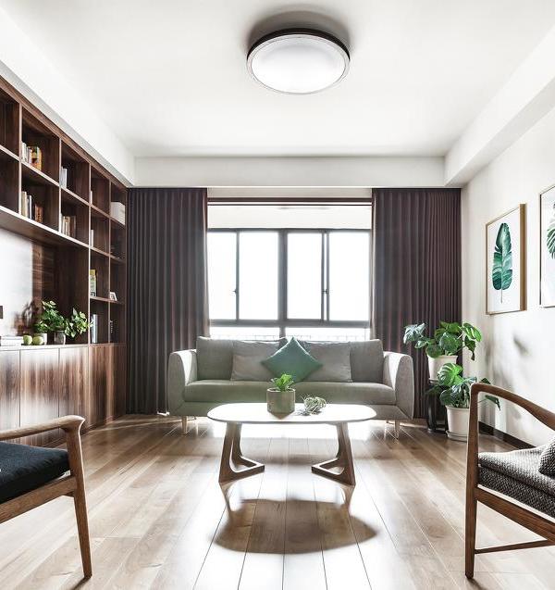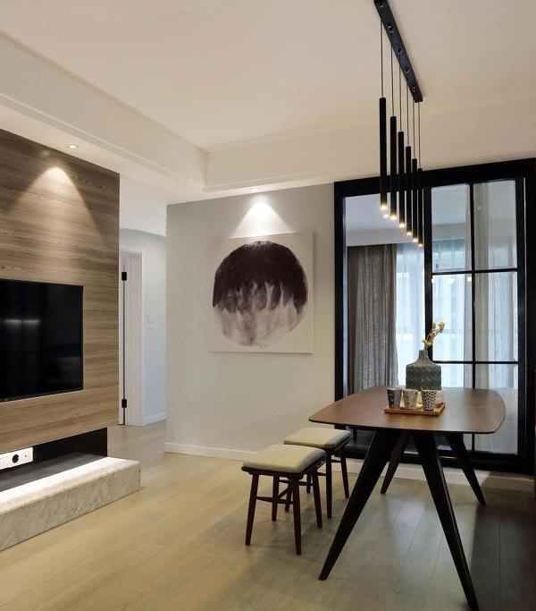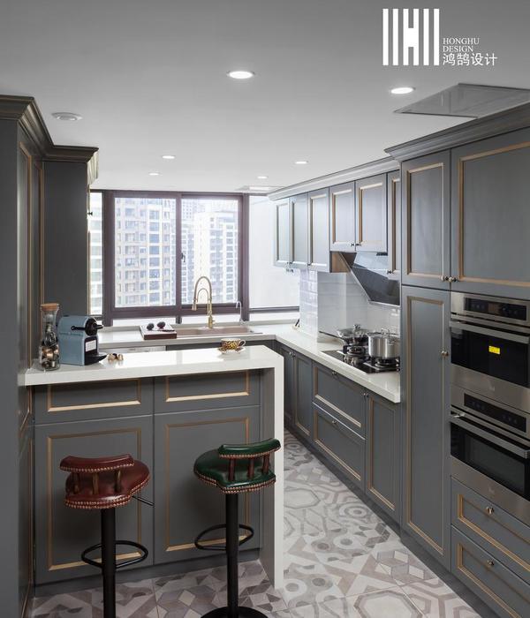This San Francisco beach house is a beautiful contemporary three-storey residence completed by Form4 Architecture. Designed for two artists this rear addition to a one-bedroom house symbolizes the architecture of linearity and sequence, where all of the rooms across the three-stories have a sight-line, progressively more expansive as one moves higher, overlooking a downward sloping garden and panoramas of the Bay to the North.
这座旧金山海滩别墅是一座美丽的现代三层住宅,由Form 4建筑完成。这是为两位艺术家设计的,这是一间单卧室住宅的后置,象征着线性和有序的建筑,三层楼的所有房间都有一条视线,随着一个人向北移动,逐渐变得更大,可以俯瞰一个向下倾斜的花园和向北的海湾全景。
The rear elevation, now the primary façade of the house, is rich in explicit formal references. They range from the Dutch cabinet maker/architect Gerrit Rietveld for volumetric composition, to Dutch painter Piet Mondrian for the subdivision of the glazing and its coloring, and contemporary New York architect Richard Meier for the expression of frames containing the individual windows in and out of the primary building envelope.
后立面图,现在是房子的主要立面,富含明确的正式参考。它们的范围包括荷兰橱柜制造商/建筑师GerritRietveld(体积成分)、荷兰画家皮埃特蒙德里安(PietMondrian),用于玻璃的细分及其着色,以及当代纽约建筑师RichardMeier(用于表示主建筑围护结构中的各个窗口)。
Through a language of planes, a much larger scale is hinted at than what the current footprint really affords. In breaking down the smaller elements blatant symmetry is avoided while simultaneously remaining elusive. As a result, there is some symmetry in the middle floor, wherein the sectional ins and outs activate the default flatness of the elevation. Selective use of dichroic glass suggests further scale as a pursuit of optical vibrancy. These bold primary colors are repeated in the two main worktables’ bright colored glass tabletops. The wall surface is broken up into planes in the color palette of the California morning.
通过一种平面语言,比目前的足迹所能提供的更大的尺度被暗示出来。在分解较小的元素时,避免了明显的对称性,同时仍然难以捉摸。因此,在中间层有一些对称,其中截面内外激活了默认的平整度的高程。选择性使用二色玻璃表明,进一步的规模,以追求光学振动。这些粗犷的原色在两个主要工作表的明亮彩色玻璃桌面上重复出现。在加利福尼亚早晨的调色板上,墙壁表面被分成了几个平面。
Built on a lot narrower than the typical San Francisco 25-foot parcel, this one-bedroom, three-story infill project is not visible from the street; instead the existing residence forms the primary façade of the new 1,400 square-foot home. In Roman mythology, Janus is a god with two faces: one looking toward the future and the other toward the past. Similarly, the addition to this house represents a creative front where artwork is carried out, whereas the existing part allocated to routine functions faces the street.
这个单卧室、三层楼的填充项目比旧金山通常的25英尺的地块窄得多,从街道上看不见;相反,现有的住宅构成了这座1400平方英尺新住宅的主要立面。在罗马神话中,贾纳斯是一位有两张脸的神:一张面向未来,另一张面向过去。同样,这座房子的增加代表了一个创造性的前沿,在那里进行艺术工作,而现有的部分分配给日常的功能面向街道。
The addition provides an abundance of natural light in the creative spaces and the original areas gain more breathing room while continuing to cater to everyday functions. These areas were kept in the Edwardian Arts and Crafts style in deference to two generations of artists who lived in the house prior to the current owners.
增加了丰富的自然光在创意空间和原来的领域获得了更多的呼吸空间,同时继续迎合日常的功能。这些地区保留了爱德华艺术和手工艺风格,以尊重两代艺术家谁住在房子之前,现在的主人。
At the ground level, the existing garage opens onto a new studio that opens onto the garden beyond. Connected by a spiral staircase in the studio, the second level comprises an existing street-facing parlor and previously windowless bedroom, which now opens onto a multi-use space for painting and yoga. The existing kitchen and dining room on the third floor open onto a live/work space that also doubles as a space in which to entertain. The view of the Bay increases as one ascends.
在地面层,现有的车库打开了一个新的工作室,打开了花园的后面。在工作室的螺旋楼梯连接,第二层包括一个现有的面向街道的客厅和以前没有窗户的卧室,现在打开了一个多用途的空间,绘画和瑜伽。位于三楼的现有厨房和餐厅,开放到一个活动/工作空间,这也是一个娱乐的空间。当一个人上升时,海湾的视野就会增加。
Architects: Form4 Architecture Project: San Francisco Beach House Location: San Francisco, California, US Area: 3,300 sq ft Photography: Bruce Damonte
建筑师:Form 4建筑项目:旧金山海滩别墅地点:美国加利福尼亚州旧金山:3300平方英尺摄影:布鲁斯达蒙特
{{item.text_origin}}

