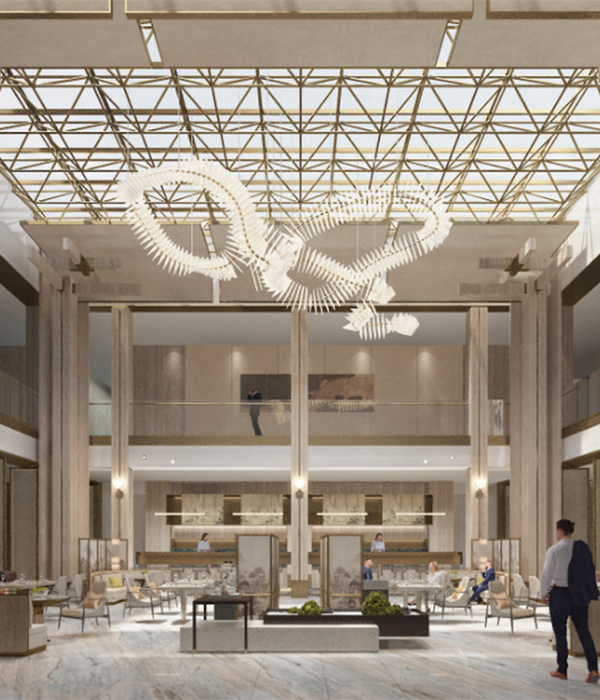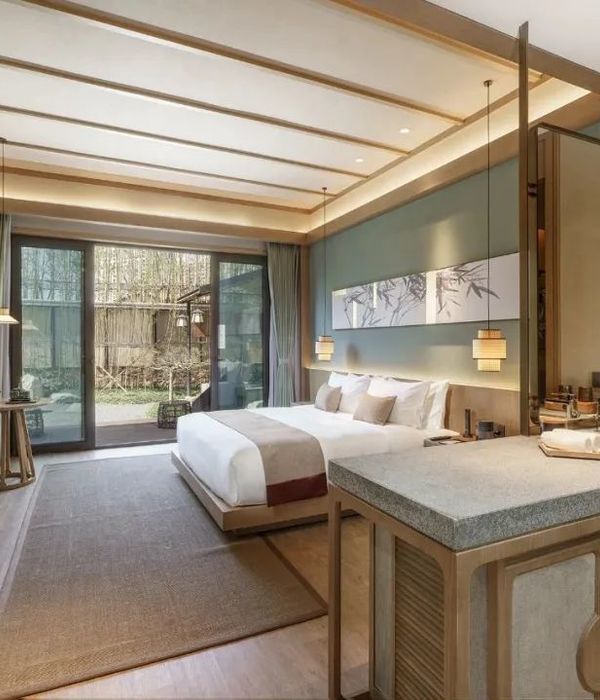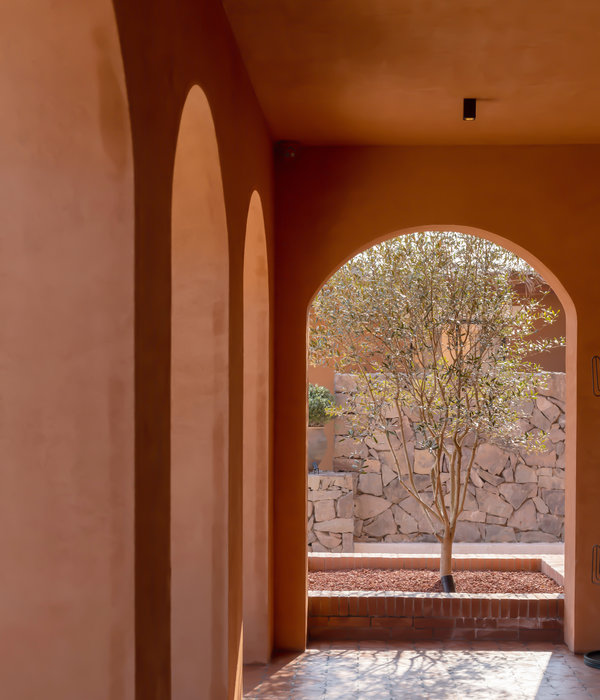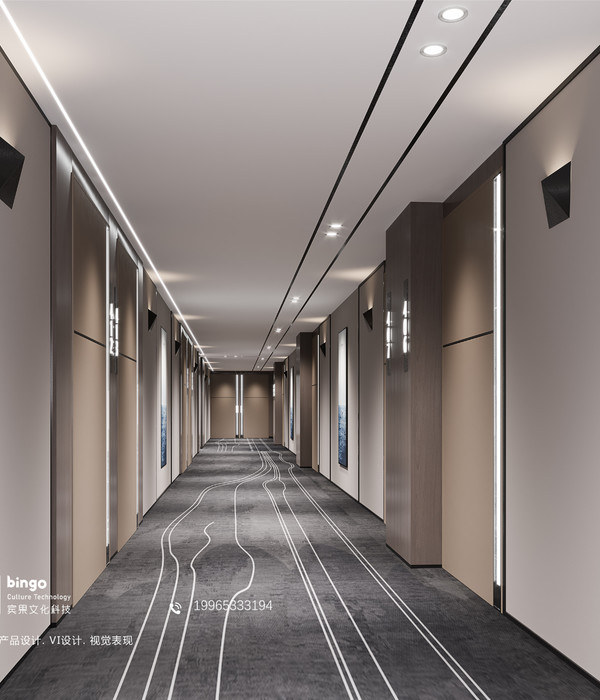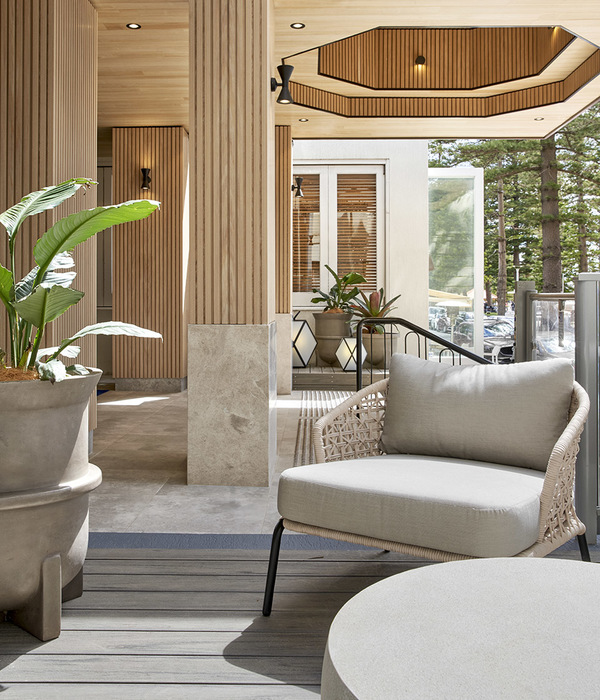基地位于戴云山脉深处的泉州最北小山村丁荣村,村庄是远近闻名的银杏村,27 株三四百年的古银杏树点缀在村庄的屋前屋后,每到晚秋初冬时节,一棵棵金黄的银杏点缀在成片的阔叶林之中,与闽南山地古民居共同构成了独特的乡野风情。古村落四周遍山的竹林,像是保护着这片古老净土。因地理位置特殊,交通不便,数百年来不被外人侵扰,得以保留原始的自然风貌。
The base locates in the Dingrong Village, which is the the most northern village in Quanzhou and deep in the Daiyun mountains. The village is famous for the ginkgoes, 27 ginkgo trees of 400 or 500 years old intersperse over the village. In the late autumn and the early winter, the golden ginkgo leaves embellish the patches of broad-leaved forest, form a rustic rural feeling together with the ancient folk houses with the characteristics of southern Fujian. Surrounding the village, the bamboo forest groves around the mountains, which seem to be protecting this ancient pure land. The special geographical location and inconvenient traffic preserved the village from being disturbed by outside world for hundreds of years, the original natural features are retained.
▼乡村与重山,the country and the mountains ©赵奕龙
布局延续村庄肌理,the layout of the design follows the texture of the village morphology ©赵奕龙
从市区驱车来到镇上,再顺着狭窄的村道到达村里,车在茂盛的银杏树旁停下,视野被大树挡住,此时是初夏,还未到银杏叶黄季,沿着长满杂草的石阶拾级而上,杂草丛中破败的两层木结构民居是本项目要改造的老屋,老屋是闽南典型的“三合天井”式,天井外一株三百多年的银杏树守护着老屋。在厅堂有一些烧过的香、金纸和蜡烛,屋主遵从南方的传统,农历春节和清明会从城里回来老屋祭祖拜年,给这个破败的老屋增添点人活动的痕迹。紧靠主屋东侧外,一处柴火间和一间茅厕,再往东便是成片的竹林,竹林下一条小径蜿蜒连接着外部村道。
Driving from the urban to the town and then following the narrow village road, we came to the hamlet. We stopped the car under the lush ginkgo trees, that blocked the view. By then it was still in the early summer, the ginkgo season haven’t come yet, we climbed along the steps covered with weeds, and find the construction that we need to transform this time — a old wooden dwelling folk house in the weeds. The old house has the structure of typical characteristics of southern Fujian calls “ Sanhe courtyard ”, and there is a 300 years old ginkgo tree outside the courtyard which seems to be protecting the house.There were some burnt incenses, gold paper and candles in the hall. The owner of the house kept the tradition of southern china, would come back from the city to worship their ancestors in every Chinese New Year and the Qingming Festival, which brings some vigorous atmosphere to the old house. There is a firewood room and a bathroom close to the east of the main chamber, and to the east is a grove of bamboo, under which a path connects the house to the outer village road.▼两层木结构民居与原有柴火房,a old wooden dwelling folk house andthe firewood room©RESP Studio
厅堂体量较高,两侧厢房低矮。老屋的小房间和厨房门窗可封闭,较为阴暗,其余的厅堂和走廊均对外敞开,明亮且通风,古树、院子、外廊、台阶、远山,这些元素构成了老屋的每个场所画面,在这些画面中行走犹如游走在小村落里。老屋的建造方式结合了抬梁式和穿斗式,中厅的屋架是屋子中保留完整和精美的地方,梁柱结构清晰,其余部分破败得比较明显。
The hall of the main chamber has a tall storeyheight, while the wing-rooms on both sides are lower. Single rooms and kitchen inside the old house feels gloomy, even though they are with doors and windows, while the rest of the halls and corridors are opened, which are bright and ventilated. The old trees, courtyard, corridors,steps and the mountain in the distance, all these elements constitute every fragments of the old house, walking in these scenes is just like walking in a small village .The design-build method of the old house is a combination of post-and-lintel construction and column and tie construction. The roof truss of the middle hall is the most part that remains intact and exquisite of the house. The structure of the beams and columns are easy ro trace, while the rest parts are obviously dilapidated.
▼屋架与新屋架,the new roof truss and the old roof truss in construction©RESP Studio
1.借由银杏村第一个民宿的改造,唤起村庄的活力,将“银杏村”这张旅游名片推广得更远,让更多的人来关注古村落、古银杏树,助推乡村振兴。
2.对于房子的主人,这个破败的老屋是他们家族的精神归属,希望留存“主屋”的记忆。
1. By means of the transformation of the first B&B in Ginkgo Village to arouse the vitality of the village, and promote the tourism card of “Ginkgo Village” further in order to let more people pay attention to the old villages and ancient Ginkgo trees. Through these, we hope to boost the rural revitalization.
2. For the owners of the house, this dilapidated old house is the spiritual belonging of their family and he wish to preserve the memory of the “main chamber”.▼轴测图,axonometric drawing©RESP Studio
村庄为山地地形,当地民居依山就势,数百年来村民们选择适宜的场地建造,建筑在场地中衍生出来。项目场地东西向狭长,南高北低,坐南朝北。设计的布局延续着村庄肌理,主屋与附属建筑沿着用地东西向展开,修复原本破碎的场所,建筑风格融入村落,建筑体量化整为零,与周围环境更好的融合。
The village is located on a mountainous terrain, and the local dwellings are built along with such. For hundreds of years, the villagers have chosen the suitable site for construction. The project site faces north, and it is long and narrow from east to west, high in the south and low in the north. The layout of the design follows the texture of the village morphology. The main house and annexes are built along the east-west direction of the land to restore the fragmentary site. The architectural style should be integrated into the village, and the building volume should be able to separate into pieces in order to integrate with the surrounding environment.
▼项目概览,overall of the project©赵奕龙
▼水庭空间,the space of the water yard ©赵奕龙
“古树、远山、院子”成为了设计的主要线索,运用内、外空间的转换和渗透来回应局促的用地,五间居舍集中在主屋,去往茶室、餐厅、厨房、卫生间需经过室外,此做法延续老屋的方式,产生一些“不方便”来回应乡村与城市的差异,形成一些“游走”的巷弄。巷弄与古树、建筑、水面、竹子,多方向的切换,拉大了体验路径,放大了空间效果,丰富了场所,犹如游走在小村庄内,延续老屋的空间体验。
"Ancient trees, mountains and the courtyard" become the key of the design, the usage of internal and external space transformation and penetration to response to the narrowness of land use, five rooms gather in the main chamber, the ways to get to tearoom, restaurant, kitchen or toilet have to get through the outdoor space, this design is the inheriting of old house, would form certain "wandering" alleys, and would produce some "inconveniences" to show the differences of rural area and urban space. Alleys, ancient trees, buildings, water and bamboos can form the multi-direction switch, these would expand the path for experiencing, enlarge the space effect and enrich the place, walking through these spaces, is like wandering in a small village, and would continue the space experience of the old house.
“游走”的空间,“wandering”space©赵奕龙
▼水庭空间和开阔的视野,the water yard and the wide visual field ©赵奕龙
古树下潺潺落水声为空间带来生机,信步水面汀步走入大堂吧,作为民宿的空间核心,开启开向远山的玻璃门后,镜面水映衬着蓝天,新屋架、古屋架、水面、远山,构成一副时空穿梭机画面。
Under the ancient trees, the sound of falling water brings vitality to the whole space. Wandering through the stepping stones on water surface, one can come into the lobby bar. As the central space of the B&B, opening the glazed door facing the distant mountains, the surface of the water reflects the blue sky. The new roof truss, the old roof truss, the water and the distant mountains formed a time traveling picture together.
信步水面汀步走入大堂,Wandering through the stepping stones on water surface ©赵奕龙
“游走”的院落空间,“wandering”courtyard space ©赵奕龙
古村落位于海拔较高的地方,交通不便,建造方式生态且原始,拾取山涧里的卵石做墙基,木头搭起屋架,墙面由双面竹藤粘结生土抹面形成,屋面覆以小青瓦。设计回应当地建造元素,运用竹子栏杆,竹编天花,青瓦屋面及灰泥外墙等建筑材料,结构上运用钢结构方式演绎木构手法。
The ancient village is located at a high altitude with inconvenient traffic. Therefore, the design-build methods are ecological and primitive. Most wall foundations of the dwellings were built with pebbles from the stream down by the mountain, woods were used to construct rooftrusses, the walls were put up by bamboo rattan plastered with immature soil, and the roofs were covered with Chinese-style tile. In order to continue the local construction elements, the design uses bamboo balustrades, bamboo woven ceilings, Chinese-style tile roofing, plaster exterior walls and other building materials. The steel structure was used in order to reflect the traditional timberwork.
▼“握手阳台”,“handshake balcony” ©赵奕龙
▼屋顶青瓦,墙面生土抹面,the roofs tile,the walls are covered with soil ©RESP Studio
屋主提出希望延续老屋记忆,设计提出保留中厅屋架,借以“新”与“旧”的对话,形成“屋中屋、房中房”效果,给施工带来比较大的困难,工艺上对破败的旧木构架进行微处理,留有历史的痕迹,老屋架从此被保护起来,作为为大堂吧的室内空间构成要素,成为一个历史讲述者、当下与过去的纽带,是本项目的精神空间,未来这里也可以作为乡村展厅、乡村博物馆。
The owner required to continue the memory of the old house, the design puts forward to keep in the hall roof truss in order to form a sense of the speaking between “new” and “old” and thus construct the effect of “room inside the room, house inside the house”, which brought a greater difficulty to the construction. We need the craft to fine process the dilapidated old timber frame in order to keep the traces of history. The old roof truss is needed be protected as an element of interior space in the lobby bar, which would become a narrator of history, also the tie between the present and the past. It is the spiritual space of this project,in the future, this location could also be used as a village hall and the countryside museum.
▼大堂室内,photos inside the lobby©赵奕龙
打开门扇,融入自然 open the door and set yourself inside the nature©赵奕龙
▼大堂看向室外廊巷,木构架加强视线通廊,looking at the corridor from the lobby, timber frame improve the visual corridor ©赵奕龙
项目受限于资金,施工过程困难重重,屋后小路工程车不能够驶入,而后因施工需要拓宽了小路,施工措施费超出预算,也影响了建设资金,同时因外加其它因素取消了厨房和卫生间两个新建单体建筑,改造原有茅厕使用,原设计方案的厨房位置也改为室外的露天餐厅区,原有柴火房改造为餐厅。
Limited by the budget, the process of construction faced large number of difficulties, mobile machineries shops can not be driven into the lane in the back of the house, we widen the road to satisfy the need of construction, so the construction measures expense is over budget, which also affects the construction fund. At the same time, because of the other factors, the plan of building a kitchen and a bathroom as new single buildings has to be canceled and changes to transform the original toilet, the location of kitchen in the original design is changed to be the outdoor dining area, the firewood room transformed into a dining room.
▼大堂二层,the second floor of the lobby©赵奕龙
▼大堂细部,detail of the lobby©赵奕龙
古银杏树的视角:作为狭窄用地内,建筑的取景围绕古树展开。民宿庭院门位于古树枝下,需要低头侧身才能避开古树枝开门,人与古树第一次触碰。作为休闲的茶室,设计有意压低窗户高度,蹲坐品茶方可看见古树及古树在水面倒影。在巷弄里,主堂与茶室的外墙围合出纵向取景框,框景了古树和水面。眺望台是看古树全身照的最佳视角。
The viewing angle of the ancient ginkgo: As a narrow construction site, the framing of the building is around the ancient trees. The gate of the courtyard is located under the ancient tree, one needs to lower your head and lean to one side to keep oneself from touching the brunch of the ancient tree, then, you can reach the gate. It is the first touch of the ancient tree. The tearoom, as a relaxing place, the window height is intentionally lowered so that one can observe the ancient trees and their reflections on the surface of water while sitting and sipping tea. In the alley, the outer walls of the main hall and the tearoom form a longitudinal view frame, framing the ancient trees and the surface of water. The observatory is the best place to see full-length photos of ancient tree.
▼古树下的建筑,building under the ancient tree ©赵奕龙
▼由室内看向古树,viewing the ancient tree from interior©赵奕龙
远山的视角:因场地及朝向的关系,茶室向东转了一个角度,主屋得以保证开阔的远山横向视角,眺望台也与场地北面挡墙退让出安全距离,同时与远山取得画面的平行。
The viewing angle of the mountain in the distance: Due to the site condition and the orientation, the tearoom was turned to the east by an angle, therefore, a wide transverse view of the distant mountains could be guaranteed for the main chamber. The observatory also keeps a safe distance from the north retaining wall of the site, it also keep paralleled to the distant mountains.
▼瞭望台,the observatory ©赵奕龙
▼远山连绵在清晨的山雾中,mountains inside the mountain fog in the morning ©赵奕龙
竹林的视角:二层朝东客房的阳台可越过屋脊望向漫山的竹林,餐厅的二层,竹林被大面玻璃窗框进餐厅,成为餐厅的背景。游走在巷弄里,竹叶迎风沙沙作响,空间更为静谧。
The viewing angle of the bamboo forest: From the balcony of the east guest room on the second floor, one can look across the roof ridge and take a look at the bamboo forest. On the second floor of the dining room, the bamboo forest is framed by large windows and becomes the background of the dining room. While walking through the alleys, bamboo leaves rustle in the wind, the space becomes more peaceful.
二层餐厅窗外竹林,the bamboo forest outside the window the dining room on the second floor ©赵奕龙
横向取景框,transverse view frame©赵奕龙
最大的客房带跃层空间,挑高的空间面向古树,形成人与古树、内与外的对话。
二层西边客房阳台与台地的田间小路同高紧邻,塑造一处“握手阳台”,可与路过老农握手寒暄。
东边客房朝向竹林,成片的竹林挡而不堵,风起时,竹叶嗖嗖。
The largest guest room has a loftlayer, and the elevated space faces the ancient tree, this would form a sense of conversation between human beings and the ancient trees, as well as the interior and exterior spaces. The balcony of the west guest room on the second floor is adjacent to the farmland path of the terrace, forming a “handshake balcony”, on which the users can actually shake hands with the old farmers passing by. The east rooms face the bamboo forest, bamboos are luxuriant and will not block the view, every time when the wind comes through, bamboo leaves would swish.
最大客房的跃层空间,The largest guest room has a loft layer ©赵奕龙
▼二层客房外竹林,the bamboo forest outside the guest room on the second floor©赵奕龙
▼总平面图,master plan©RESP Studio
一层平面图,first floor plan©RESP Studio
▼二层平面图,second floor plan©RESP Studio
立面图,elevation©RESP Studio
▼剖面图,section©RESP Studio
{{item.text_origin}}


