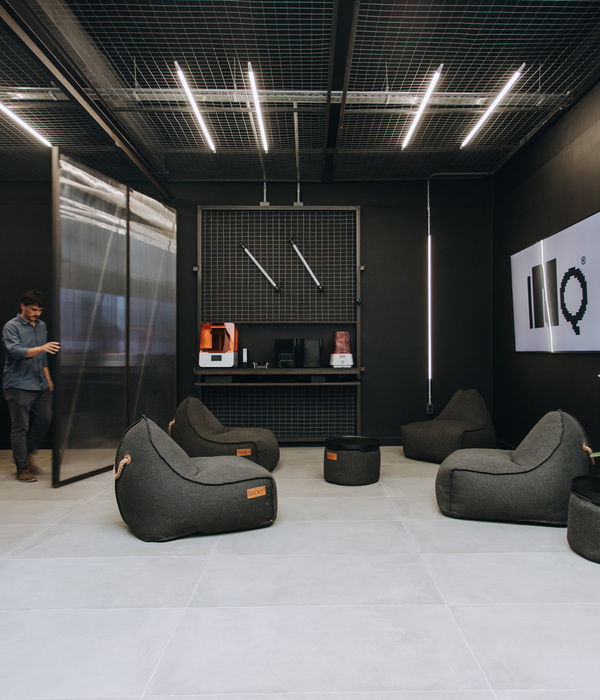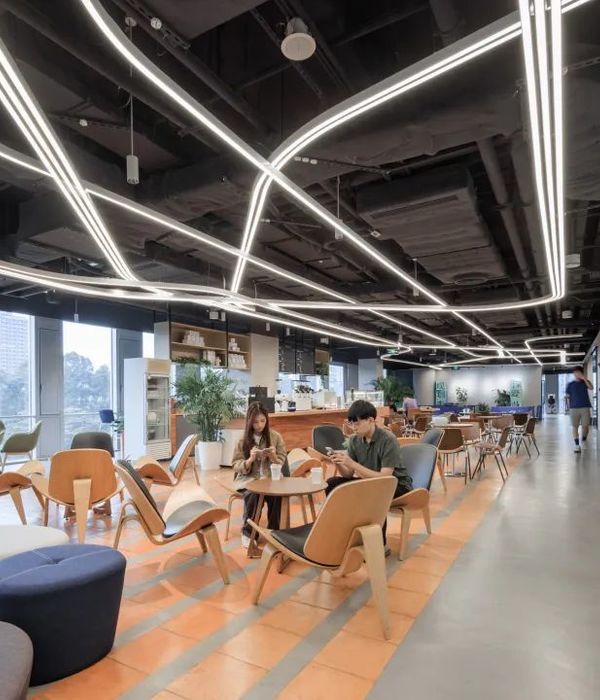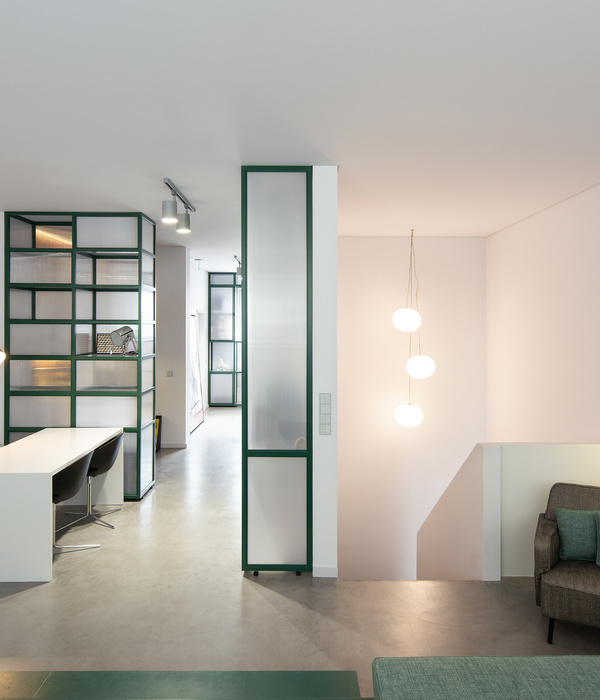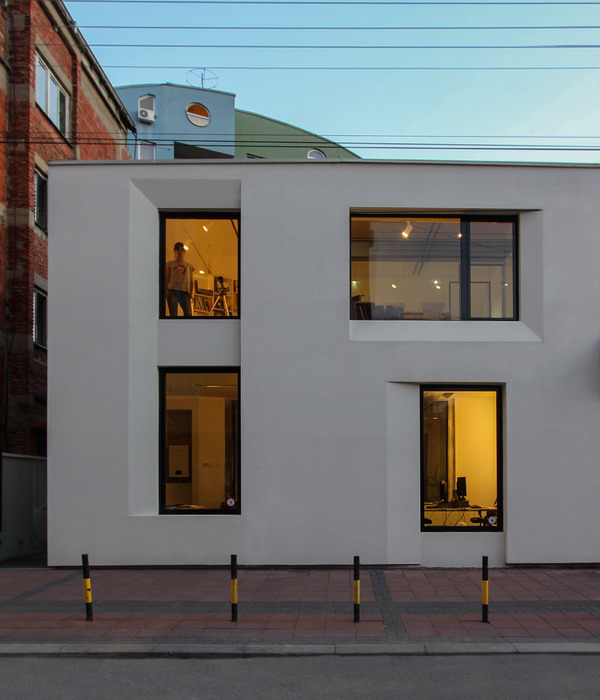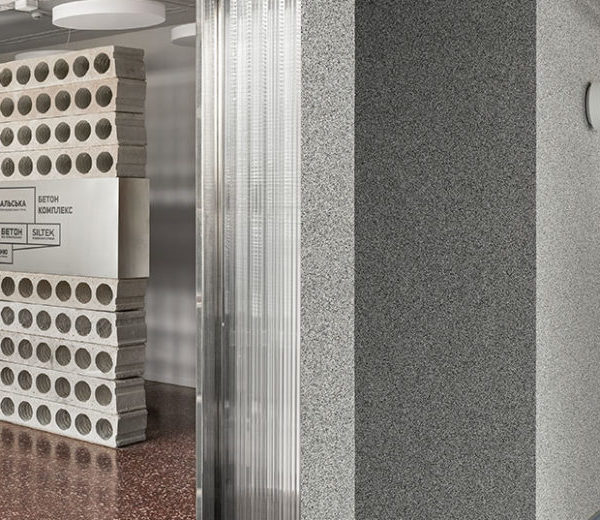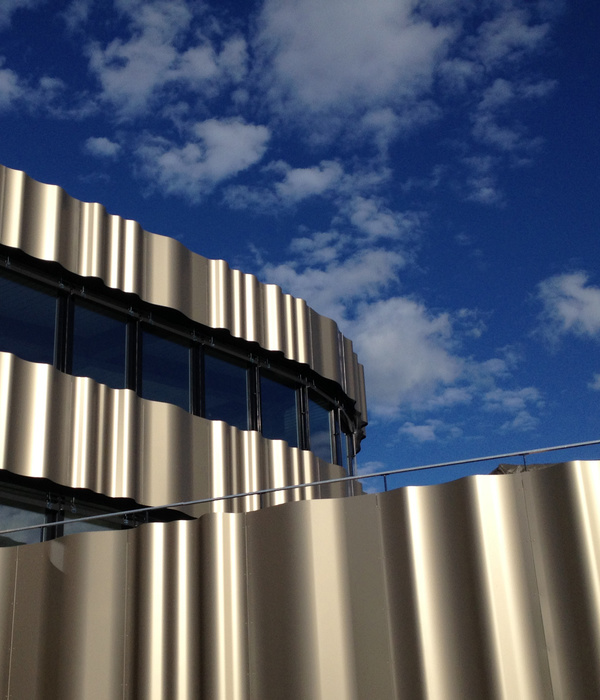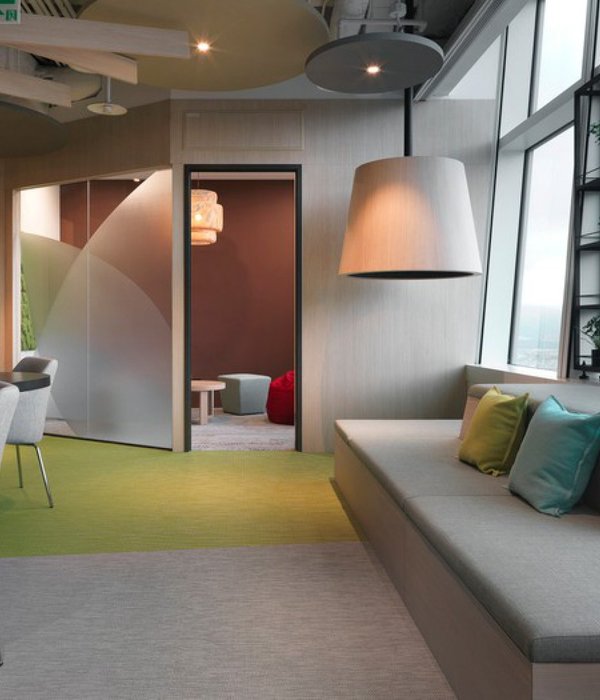- 项目名称:法国Sin Le Noble学校
- 位置:法国
- 分类:教育建筑
- 内容:实景照片
- 图片:19张
- 摄影师:Julien Lanoo
France Sin Le Noble school
设计方:zigzag architecture
位置:法国
分类:教育建筑
内容:实景照片
图片:19张
摄影师:Julien Lanoo
这个
城市规划
项目坐落在Sin Le Noble, Le Raquet和 Les Epis这两个区域都从属于Douaisis的环保城市政策的实施区域。这里的城市环保政策项目是由Seura Architecture office设计的。政策项目包含了这个城市中的所有区域,目的是提高居民的生活质量,这个政策项目所面临的一些挑战是改变住房模式。学校位于Sin Le Noble的南部,小学校园是政策项目实施的第一步,小学校园的建造是由zigzag architecture设计的。
学校将旧的Epis区域和新的Le Raquet区域连接了起来。建筑体量的设计概念遵循了城市项目中发展起来的环境和社会原则。学校是进入Sin Le Noble这个独特区域的大门,而且在远处就可以被清楚的辨认出来。建筑体量重叠在这个区域的公路网上,它拥有着一个9543平方米的场址。建筑体量独特的带扣形状来源于地形的特色。学校完工于2015年,面积5500平方米,可以容纳18个班级,约540名学生。
译者:蝈蝈
The urban planning project located in Sin Le Noble, in ?Le Raquet? and ? Les Epis ? pertain to the environmentally friendly urban policy of the Douaisis. It was designed by Seura Architecture office. The inclusion of both areas in the city, the increase of its quality of life, as well as the change in the housing modes are some of the challenges this policy is facing. Located on the south side of Sin Le Noble, the construction of the elementary school designed by ZigZag is the first step in the implementation of the project.
法国Sin Le Noble学校外部实景图
法国Sin Le Noble学校外部局部实景图
法国Sin Le Noble学校内部实景图
法国Sin Le Noble学校示意图
法国Sin Le Noble学校平面图
法国Sin Le Noble学校立面图
{{item.text_origin}}

