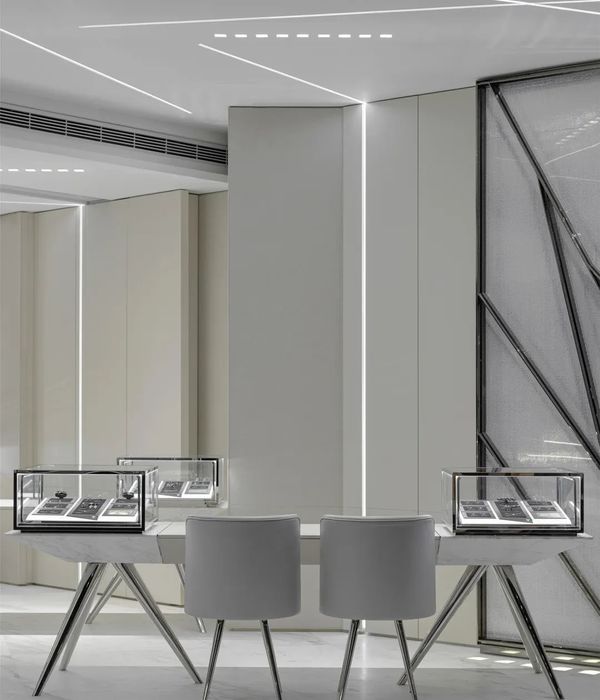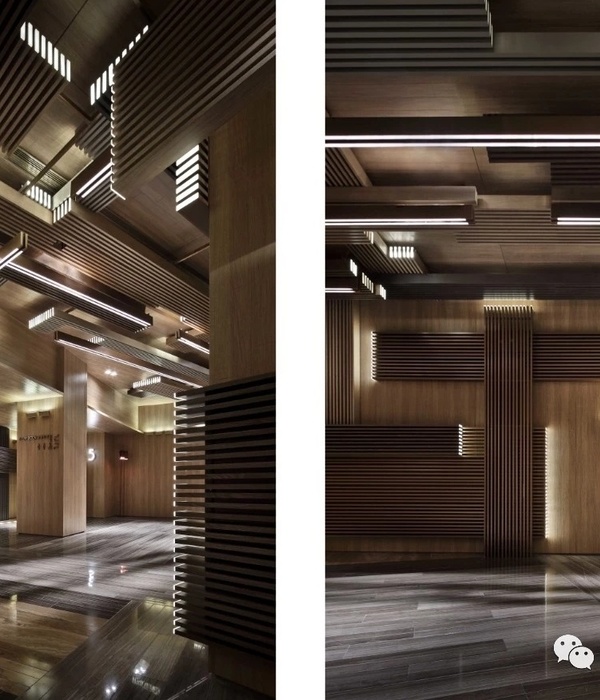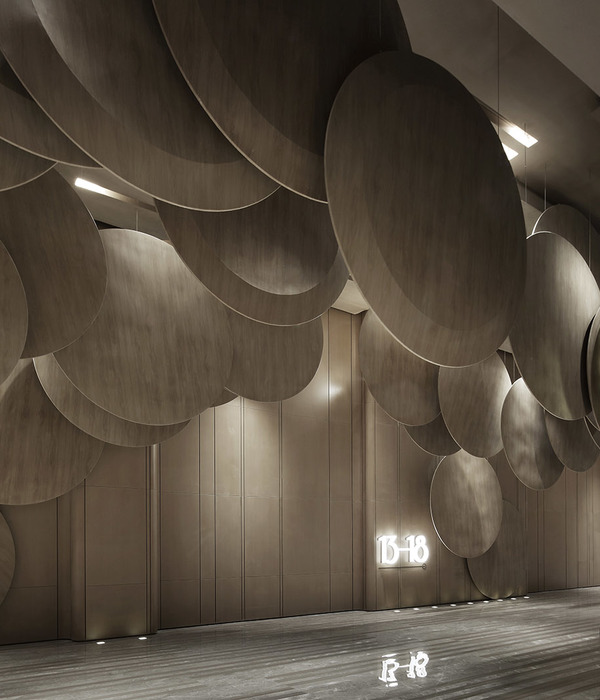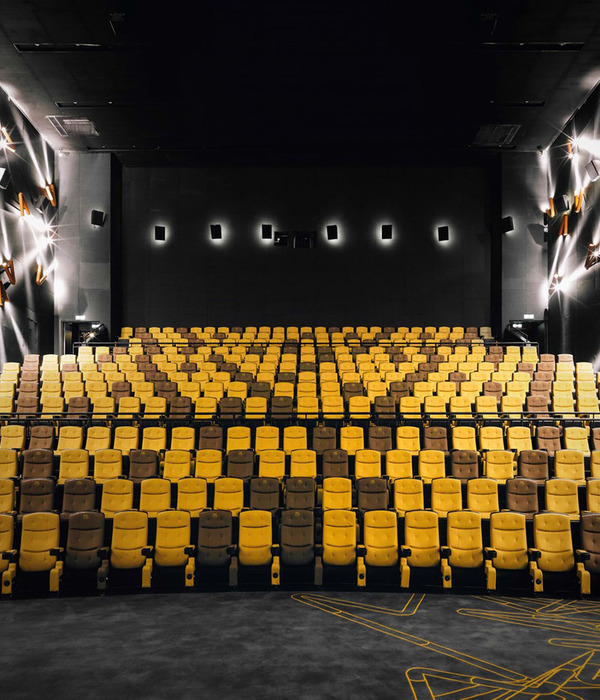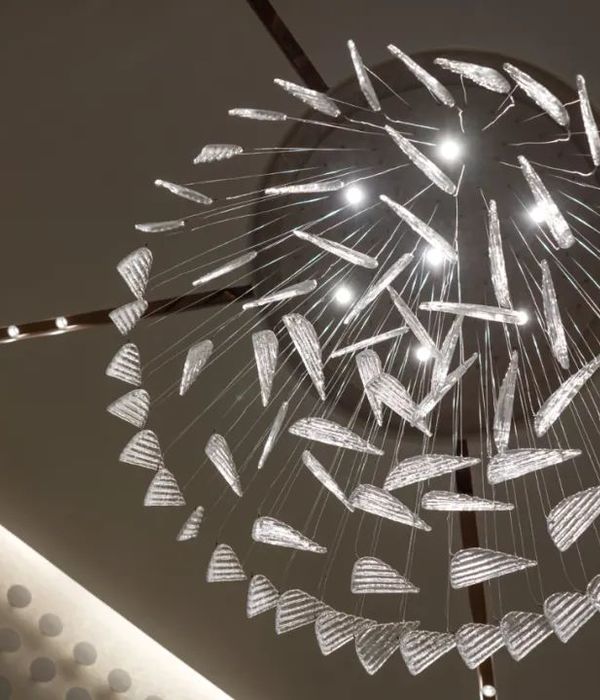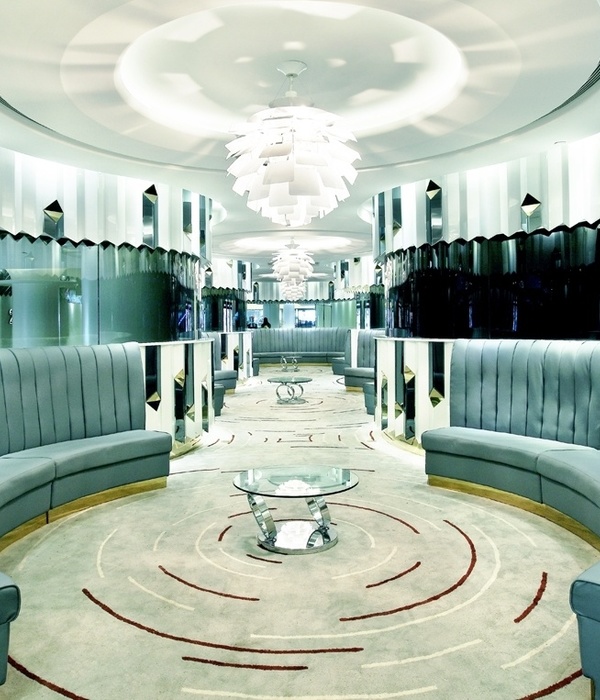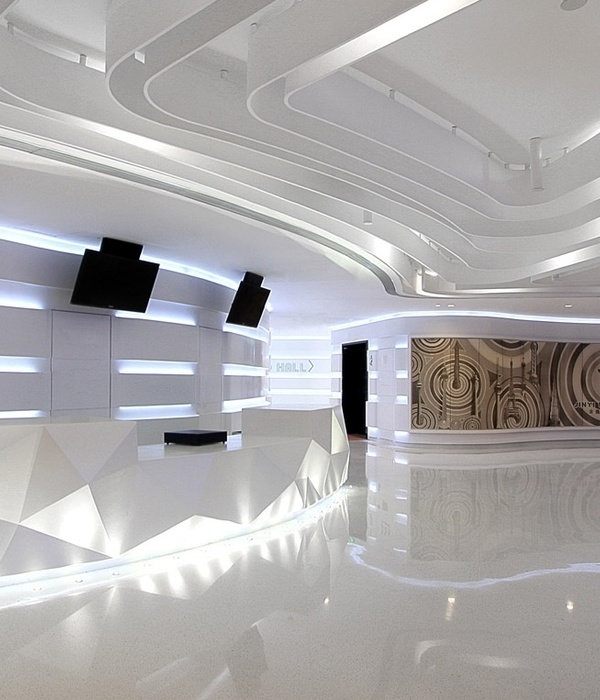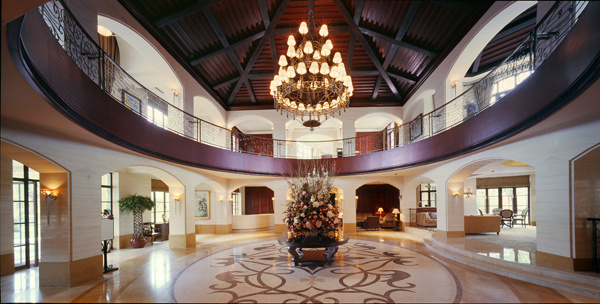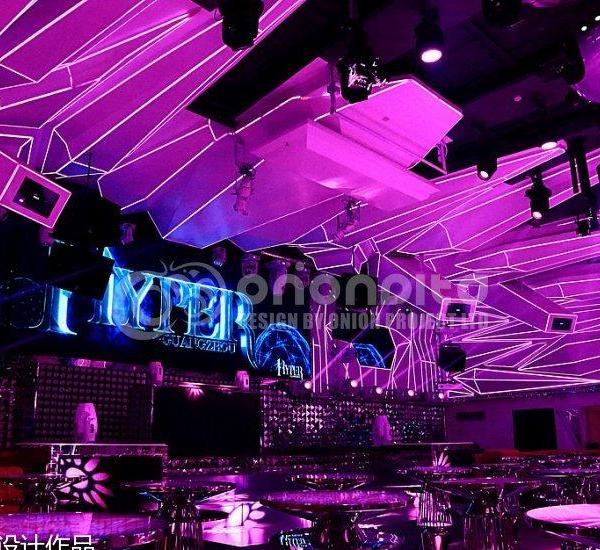℃ (Do-C)是“9h”(九小时)公司在东京都最新推出的胶囊酒店。虽然9h的宗旨是通过整体化的设计为当代胶囊酒店赋予崭新形象,但在℃ (Do-C)的项目中,他们决定采用一种完全不同的策略:在旧胶囊酒店的基础上打造新的空间。设计团队试图通过改造酒店内部及周围的环境,使既有的胶囊酒店呈现出完全不同的气质。
▼酒店外观,exterior view
“℃ (Do-C)” is a new business launched by nine hours, a company running a capsule hotel chain “9h (nine hours)” in the Tokyo metropolitan area. While the 9h hotels offer a new image of a contemporary capsule hotel by completely redesigning and building new capsules from scratch, the company decided to take a different approach in designing ℃ and asked us to renovate an existing capsule hotel. Our design aims to eradicate the image of the old capsule hotel by changing the interior and surroundings, while keeping the existing capsules as they are.
▼胶囊空间概览,capsule hotel interior view
原来的胶囊酒店使用了怀旧风格时期常用的米色,这看上去不太容易处理,但设计团队故意保留了这一元素,并将其用作内饰的基调颜色。在日本,人们常常会将胶囊酒店与桑拿浴联系起来,主要是由于传统的胶囊酒店常常配有桑拿房。不过,原本的建筑中并没有桑拿设施。为了打破既定规范,设计团队又故意在建筑中增加了桑拿房,以“重建刻板印象”的方式为℃酒店赋予了强烈的特征。
The color of the existing capsules –– an old-fashioned beige reminiscent of the retro design period –– was rather difficult to handle, but we intentionally used it as a base color for the interior to eradicate the impression of the existing capsules. In Japan, people often stereotypically associate capsule hotels with saunas due to the conventional style of capsule hotels in the past. The existing building was actually not equipped with saunas, but we intentionally recreated the stereotypical image by adding saunas there, while eradicating the conventional impression, to establish a powerful combination of capsules and saunas representing the identity of ℃.
▼胶囊房,Capsule Rooms
桑拿房最初是从芬兰引入日本,后来在日本国内得到了发展,并产生了桑拿与冷水浴相结合的独特形式。降温对于桑拿浴而言十分重要,因而酒店中的淋浴系统配备了一种名为“暖柱”(TOTO制造)的龙头,拥有控制温度的功能。
The sauna was originally imported from Finland to Japan, which later evolved locally and a distinct combination of the sauna and cold bath for cooling down was established. Cooling down process is very important when using a sauna. Here shower faucets called “Warm Pillar” (manufactured by TOTO) with a temperature controlling function are used for cooling down.
▼桑拿接待区,sauna reception
▼休息室,lounge
▼降温室,cool down room
桑拿房的设计采用了芬兰常见的“löyly”模式。连接淋浴间和桑拿区的空间完全由透明的纤维增强塑料(FRP)铺设,为地板、墙面和天花板同时赋予了防水性。
The method called “löyly”, which is common in Finland, is adopted to create authentic saunas. The space connecting the shower room and the sauna area is entirely finished with clear FRP (fiber reinforced plastic) from floor to wall to ceiling for waterproofing.
▼淋浴间,shower room
▼墙面和天花板以纤维增强塑料铺设, the connecting area is entirely finished with clear FRP from wall to ceiling for waterproofing
▼桑拿室内部,sauna room interior view
此外,建筑前方楼梯的饰面被全部移除以呈现裸露的状态,随后采用防腐蚀的涂料加以维护。整个建筑的颜色也采用了与防腐涂料相同的颜色——这也是ºC酒店的标志色彩。
In addition, the existing surface finishes on the stairs in front of the building were completely removed to expose the structural members, which were then repainted with anti-corrosive paint for maintenance. The entire building was also painted in the same color as the anti-corrosive paint, which was designated as the signature color.
▼电梯厅,elevator hall
▼衣帽间,storage room
▼盥洗室,lavatory
▼更衣室,changing room
▼平面图,floor plans
Title: ºC (Do-C) Ebisu Architects:Jo Nagasaka / Schemata Architects Project team:Ryosuke Yamamoto, Matthieu Darcourt Address:1-8-1 Ebisu, Shibuya-ku, Tokyo Usage: Capsule Hotel Construction: ZYCC CORPORATION Thermarivm Co., Ltd. DAIDOPolymer OKAMURA CORPORATION, BPA Co.,Ltd. KOTOBUKI SEATING CO.,LTD Collaboration: Hiromura Design Office Design Studio S Floors:8 site area: 125.122㎡ building area: 105.287㎡ total floor area: 726.163㎡ Structure: steel Completion: December, 2017 photographer: Nacasa & Partners Inc.
{{item.text_origin}}

