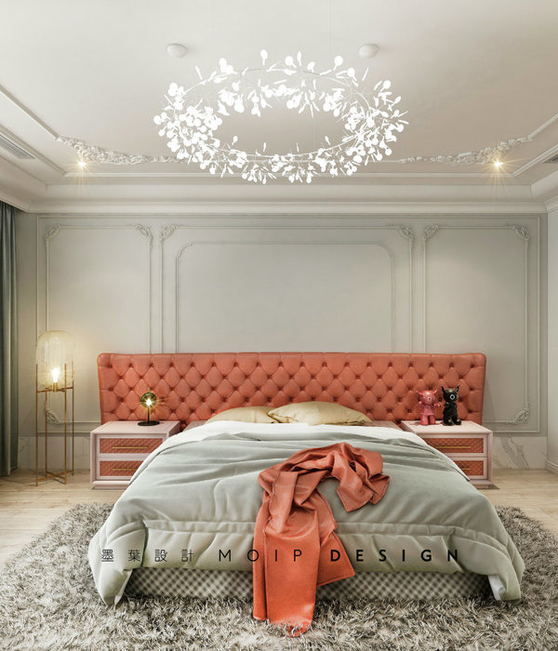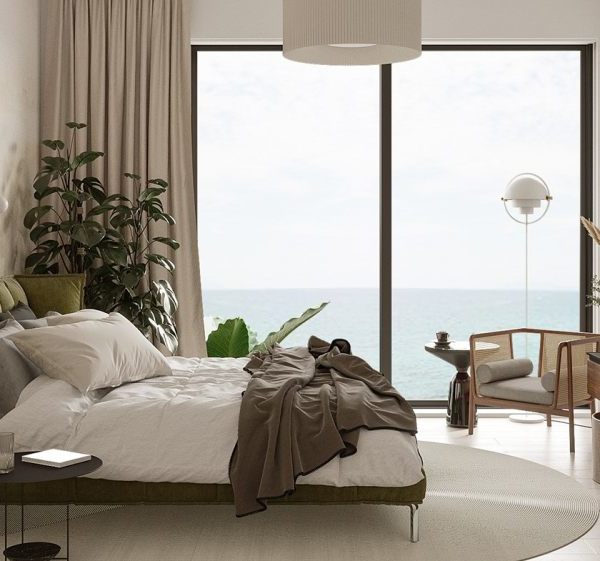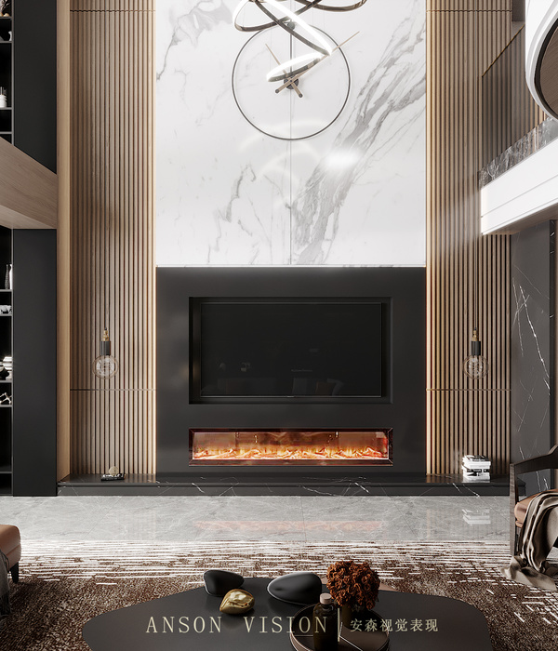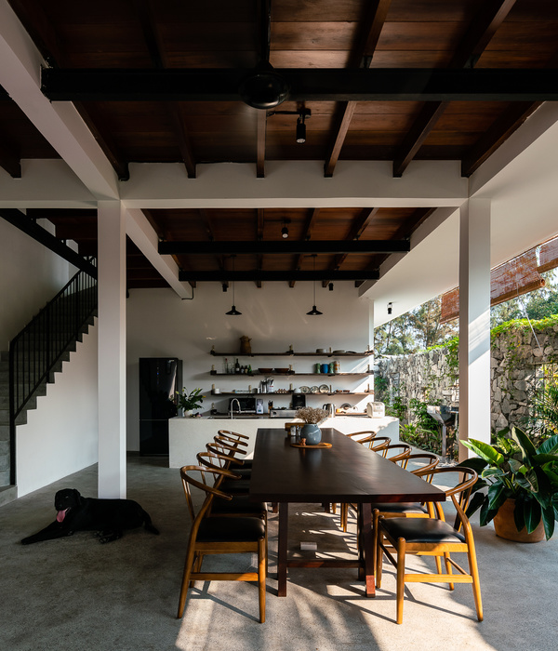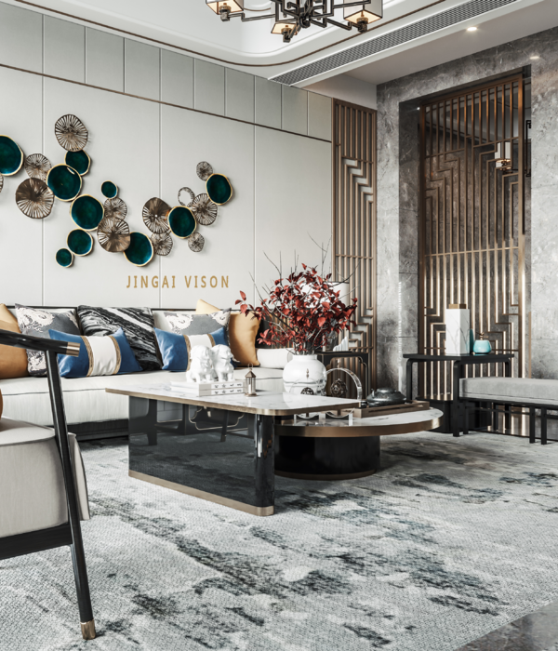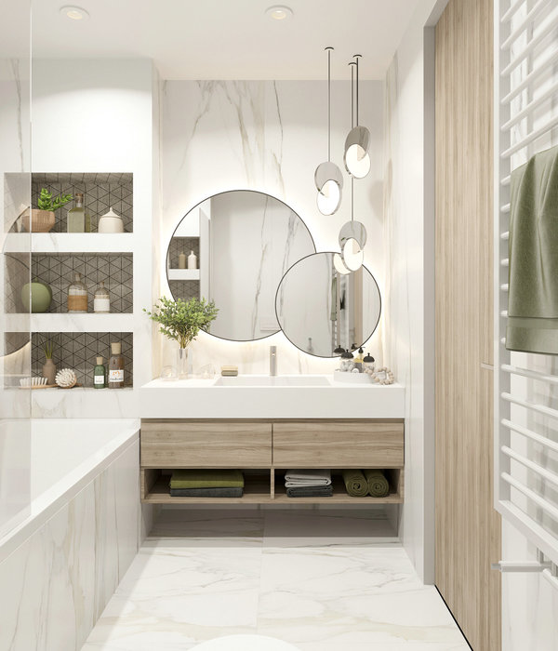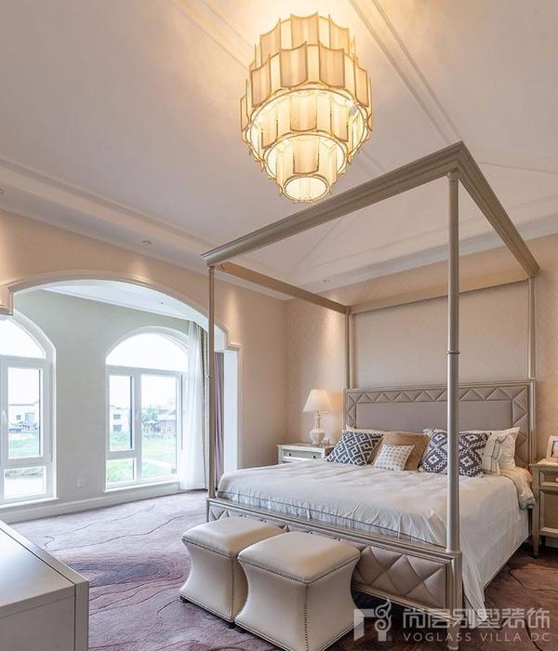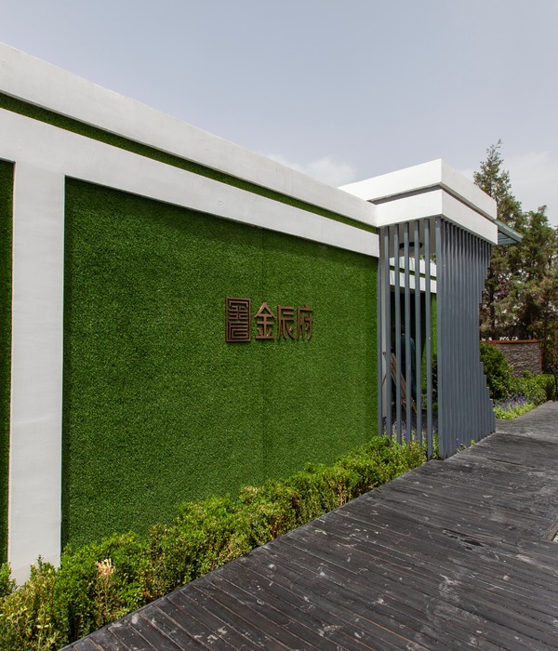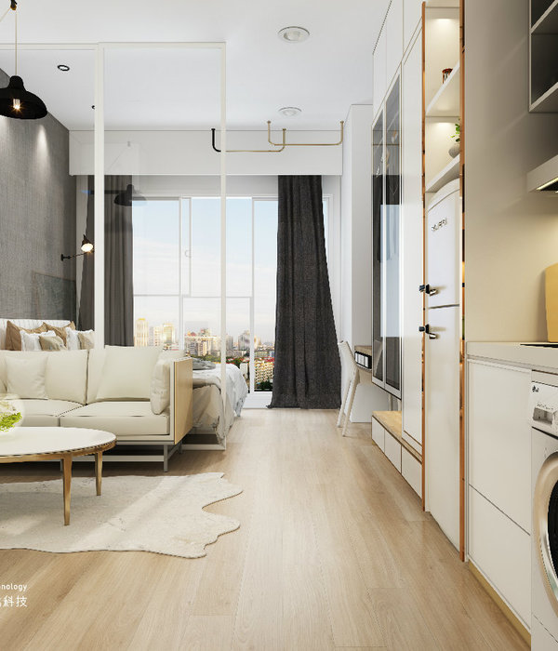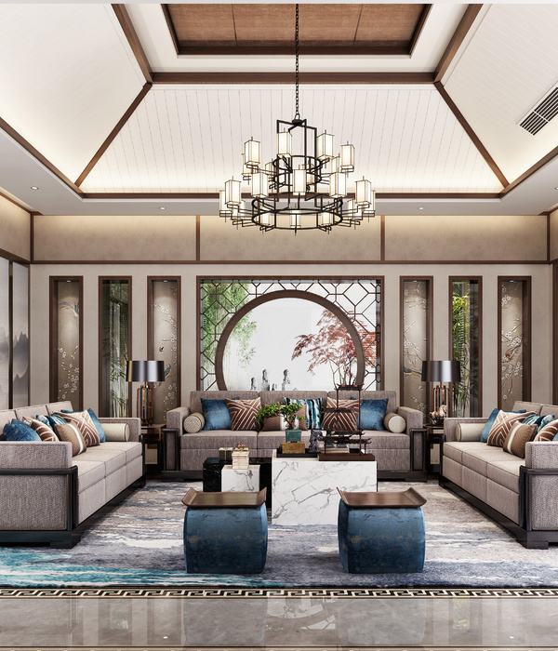- 项目名称:南仕堂
- 项目类型:公共建筑
- 设计方:来建筑设计工作室
- 施工方:安徽广艺园林股份有限公司
这幢房子位于整个村子的入口,是进入这个徽州古村的第一座建筑。她原本是个小药店,面积只有80平米。为了接待越来越多的游客,我们把她改造成整个村子的接待中心。设计的要求很简单:为了同整体环境协调,改造不能扩大,不能加高,不能突兀,然而,她需要承担得起整座古村标志性的门面作用。
Located at the entrance of the entire village, this house is the first building in sight when entering this ancient Huizhou village. This tiny sweet piece of architecture was originally used as a small pharmacy store with an area of only 80㎡. In order to receive growing number of tourists, we renovated her into a reception center for the entire village. The design requirements are simple: in order to coordinate with the overall environment, it’s not allowed to be bigger, taller or abrupt. However, she still needs to bear the iconic role of the entire ancient village at the entrance spot.
▼村落鸟瞰,aerial of the village
▼总平面,plan
设计的初始,我们不希望她是一个外形上涂脂抹粉的网红,而是一个饱读诗书的本地姑娘。因此,对她的改造在外形上仍然沿用了当地徽派建筑马头墙,但当正面三间折门完全打开后,可以看到内部的空间其实别有洞天:
During the concept phase, we don’t want her appearance to be smeared exaggeratedly as a cyber-celebrity, but a local girl who reads poetry. Therefore, the renovation still uses the local Huizhou architecture language of Matou Wall. When the frontal three folding doors are fully opened, you will be thrilled to discover the hidden but beautiful space inside.
▼建筑外观,exterior view
▼庭院视角,courtyard view
▼建筑侧面的虚墙,the wall of virtual separation
▼主立面的三间折门完全打开后,可以看到其内部别有洞天,when the frontal three folding doors are fully opened, you will be thrilled to discover the hidden but beautiful space inside
暖结构 | Warm structure
当下建筑学对传统木结构的研究和继承总是围绕着“斗拱”这一元素展开,很少对传统木构的整体系统进行过结构研究,建筑师往往将他默认为是结构工程师的工作,是要服务于建筑造型。然而我们团队却一直在致力于传统建筑中“大木作”整体体系的研究和更新。在之前的“冷暖厅”设计中,我们首次尝试了一种新的整体木构系统。在南仕堂的设计中,发展和深化了之前的新大木作体系,我们希望这是对当下以斗拱为中心的传统木构研究的一次补充。
The current architectural research and inheritance of traditional timber structural system always revolves around the subject of“Dou Gong”, a unique structural element of interlocking wooden brackets . Rarely, structural studies have been conducted on the overall system of traditional timber structures. Architects often categorize this job as engineers’ responsibilities, which is to serve to the architecture design itself. However, our team has been working on the research and renewal of the overall system of“ Timer Structural Carpentry System”in traditional architecture. In the design of previous project “cold and warm hall”, for the first time we tried a new overall timber structural system. In the design of Clan Hall X, we further developed the previous new timber structural carpentry system. We hope that this is a supplement to the current traditional timber structural carpentry system based on “Dou Gong.
▼南仕堂的设计发展并深化了事务所之前的新大木作体系,the design of Clan Hall X further developed the previous new timber structural carpentry system
不同于江南地区传统木作,古徽州地区的木构特点是“肥梁细柱”。因此为了让柱子显得纤细,原本粗大的柱子,被分解成四个细柱,成为一组“散柱”。同时为了增加梁的稳定性和韵律感,将一根梁扩充成了并排放置成为一组双梁。而梁柱的截面则采用了传统木构扁作的方柱方梁,虽没有“圆作”柔美,但却具有最高的结构效率。所有梁和柱通过榫卯的方式咬合在一起,形成了“散柱复梁”的屋架,即“整体木构系统结构”。
Different from the traditional timber carpentry work in the Jiangnan area, the timber structure of the ancient Huizhou area is characterized by “thick beam and slim column”. Therefore, in order to make the columns appear slender, the original bulky column is cut down into four thin columns and becomes a group of “separated columns”. At the same time, in order to increase the stability and rhythm of the beam, one beam is replaced by a pair of beams lying side by side. Though the traditional “square-beam-and-square-column” structure doesn’t have the tenderness and beauty of the round ones, it has the highest structural efficiency. All the beams and columns are snap-fitted together by mortise and tendon joint structure, forming a roof truss of separated-columns and complex beams –“the overall timber structural carpentry system”.
▼原本粗大的柱子被分解成四个细柱,成为一组“散柱”,the original bulky column is cut down into four thin columns and becomes a group of “separated columns”
▼入口区域细部,detailed view
西方古典建筑以“柱式”为核心组织建筑形式和比例,而中国的木结构一向都是强调梁柱整体的系统性。中国建筑虽不强调精确的比例,却追求整体空间的气韵。这种气韵的塑造同木构体系密切相关,结构不再是现代建筑中需要隐蔽的消极因素,而是塑造整体气韵的重要骨架。
Western classical architecture organizes architectural forms and proportions with “order of pillars” as the core, while Chinese timber structures have always emphasized the systematic nature of beams and columns as a whole. Although Chinese architecture does not emphasize precise proportions, it pursues the spirit and rhythm of the overall space, the creation of which is closely related to the timber structural system. The structure is no longer a negative factor that needs to be concealed in modern architecture, but an important skeleton to create the spirit and rhythm of the overall space.
▼所有梁和柱通过榫卯的方式咬合在一起,形成了“散柱复梁”的屋架,all the beams and columns are snap-fitted together by mortise and tendon joint structure, forming a roof truss of separated-columns and complex beams
▼“整体木构系统结构”细部,detailed view of “the overall timber structural carpentry system”
▼天窗视角,skylight
墙 | walls
木构决定了空间的天与地,而墙才决定了整个空间的界面和视觉要素。
影墙:竹子对于中国人来说,不仅仅是喜爱之物,而是具有文人气质的精神性象征。尽管人人爱竹,然而竹子在屋内不能成活,所以中国人常通过画,雕等手段,让屋内有竹子的气息。在南仕堂中,我们用将生长在外部的竹子,通过光影的方式投射到这面半虚的玻璃墙壁上。竹影婆娑,随风摇曳,充满屋内整个室内。
The timber carpentry structure defined the dimensions, while the wall determines the interface and visual elements of the whole space. Wall of Shadows: for the Chinese people, bamboo is not only a favorite object, but also a spiritual symbol of literati temperament. Almost everyone loves bamboo, but bamboo cannot survive indoors so the Chinese try to fill the interior with its replacement by means of paintings and carvings. In Clan Hall X, we project the bamboos growing outside onto this translucent glass wall through light and shadow. The entire interior is filled with bamboo shadows whirling in the wind.
▼竹子的光影被投射到半虚的玻璃墙壁上,the bamboos growing outside was projected onto the translucent glass wall through light and shadow
虚墙:马头墙是徽派建筑的标志性符号,他本是防火所用,后变成了具有地域文化的特有形式语言。他给人神秘和庇护的感觉。但作为公共接待中心,我们希望保留徽派建筑形制的同时能够打破室内外的隔绝感,所以用现代玻璃砖砌了一整面马头墙,建筑突然产生了充满趣味的改变,里面木结构的虚影如庖丁解牛般呈现在外部。
Wall of Virtual Separation: The “horse head wall”, known as “Matou wall”, is the iconic symbol of traditional Huizhou architecture. It was used for fire prevention and later became a unique language of regional culture. Matou wall provides a feeling of mystery and shelter. However, as a public reception center, we hope to retain this Huizhou architectural language and at the same time to get rid of the sense of isolation given by these walls. Therefore, we constructed a whole interface of horse head wall made of modern glass brick as a virtual separation between the inside and outside. Suddenly the building has an interesting change that the inside wood carpentry structure is presented to the outside with skilled and magical craftsmanship.
▼一整面马头墙由现代玻璃砖砌筑,打破了室内外的隔绝感, a whole interface of horse head wall made of modern glass brick provides a virtual separation between the inside and outside
▼虚墙细部,detailed view
树墙:西山墙是建筑中唯一一个实墙面,为了强化内与外翻转倒置的戏剧感。我们专门从800公里以外的苗圃园中挑选了一颗弯曲的枣树,在苗圃园砍下枣树的同时,就在旁边又栽下一颗新的树苗。然后将树运回,将她未经修饰地悬挂于墙壁之上。已为栋梁之材的酸枣木结构和未经修饰原生的枣树并置于屋内,文与质,虚与实,内与外,曲与直。获得了一种传统文学的对仗关联。
Wall of the Tree: The west gable wall is the only solid wall in the building so as to enhance the dramatic effect of flipping the inside and outside. Specially, we picked a curved jujube tree from the nursery garden 800 km away. Once the tree was cut down, we planted a new seedling next to it. This beautiful curved jujube tree was then transported back and hung on the wall without any decoration. The wood structural system made of jujube trees and the unmodified original jujube trees are placed in one space. Facade and nature, virtual and real, inside and outside, curved and straight, the interior then acquires a sense of balance, just like a kind of antithesis relation in traditional literature.
▼西山墙是建筑中唯一一个实墙面,the west gable wall is the only solid wall in the building
▼一颗弯曲的枣树未经修饰地悬挂于墙壁之上,a beautiful curved jujube tree hanging on the wall without any decoration
▼吧台局部,bar detail
这种做法遭到了环保主义者的质疑。但其实,树的生命有两个,一个是生长在树林中的自然生命,一个是被人当做材料用于建筑亦或是家具上,使其生命得以延长的艺术生命。除了这座接待中心,我们还在这个村子里进行了一系列“微创手术”式的改造,包括一个客栈,一个茶楼,一个竹亭,一个竹桥,……。我们不希望这个村子以一种“大换血”的方式将乡村的样貌、业态甚至原住民彻底更换,而是希望通过“小动作大心思”的方式,让一个本身就很有魅力的村落,重新焕发生机。
This practice may be questioned by environmentalists. But in fact, we believe there are two life cycles of trees. One is the natural life that grows in the woods, and the other is the artistic life that people use as materials for construction or furniture, so that their lives can be prolonged in the artistic sense. In addition to this reception center, we also did a series of renovations that we called “minimally invasive surgery” in this village, including an inn, a tea house, a bamboo pavilion, a bamboo bridge, etc. We don’t intend to alter the appearance of the village completely, which may cause huge changes of its context or even aborigines. Instead, we hope that through the approaches of “small actions and big mind”, the charming village will shine again with glowing beauty.
▼柱础细部,the base of the column
▼室内细部,interior detailed view
▼玻璃砖墙外观,exterior view of the glass brick wall
▼模型,models
▼轴测分析图,axon diagram
▼总平面图,site plan
▼平面图,plan
▼立面图,elevations
▼剖面透视图,sectional perspective
▼剖面图,sections
南仕堂——树下问道
业主:祁门皖农旅游投资发展有限公司
设计方:来建筑设计工作室
施工方:安徽广艺园林股份有限公司
木结构施工:上海木乐康木结构工程有限公司
项目类型:公共建筑
地理位置:安徽省,黄山市,祁门县,闪里镇
主创建筑师:马科元
设计团队:谢佳辰,唐铭
摄影:唐徐国、唐铭
结构:木结构
用地面积:80 m²
建筑面积:80 m²
设计周期:2017年9月-2017年12月
建设周期:2017年10月-2018年1月
Clan Hall X — The Pursuit of Truth Under the Tree.
Client:Qimen Wannong Tourism Investment and Development co. LTD.
Architects: Atelier-lai
Construction:Anhui Guangyi Landscape Design co. LTD.
Wood Construction:Shanghai Wood-lk Construction Design co. LTD.
Topology: Public Architecture
Location: Shanli, Huangshan, An’Hui, China
Principal Architect: Keyuan Ma
Design Team: Jiachen Xie, Ming Tang
Photographs: Xuguo Tang, Ming Tang
Structural System: Timer Structure
Site Area: 80m²
Floor Area: 80m²
Design Period: 2017.09-2017.12
Construction Period: 2017.10-2018.01
{{item.text_origin}}

