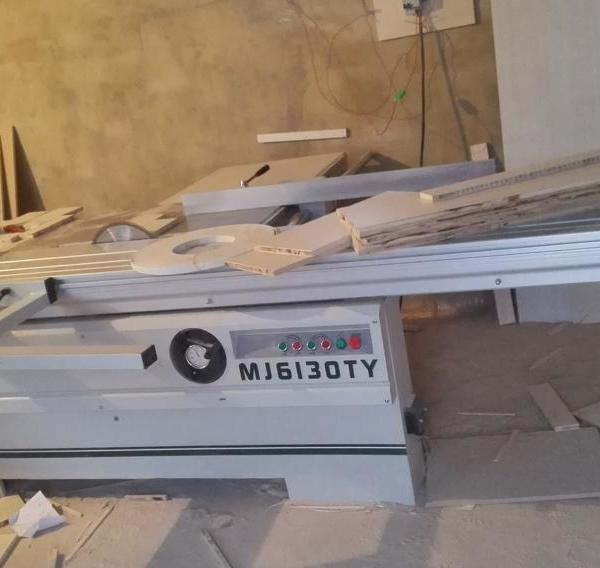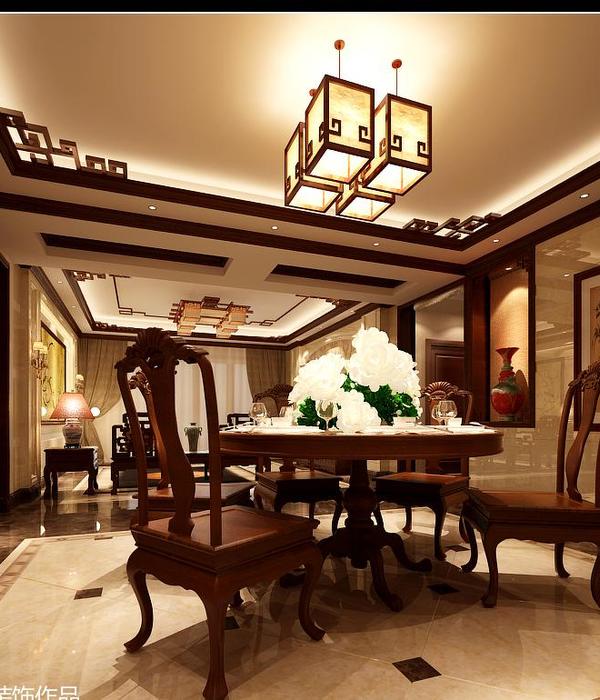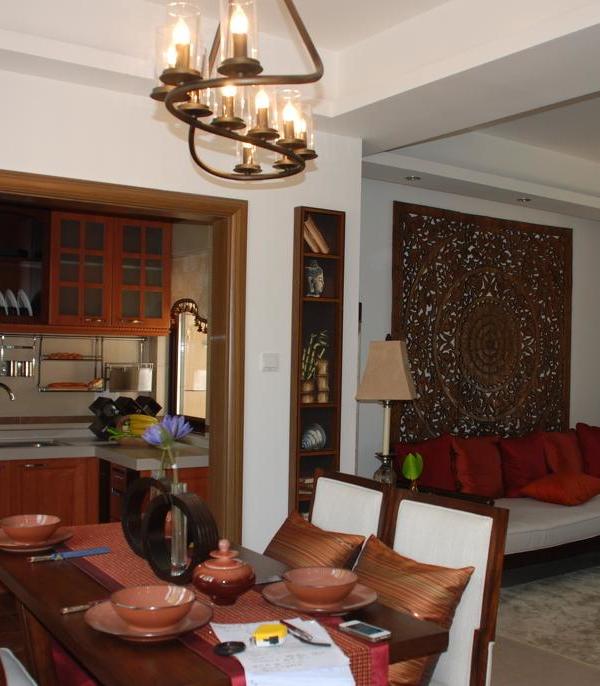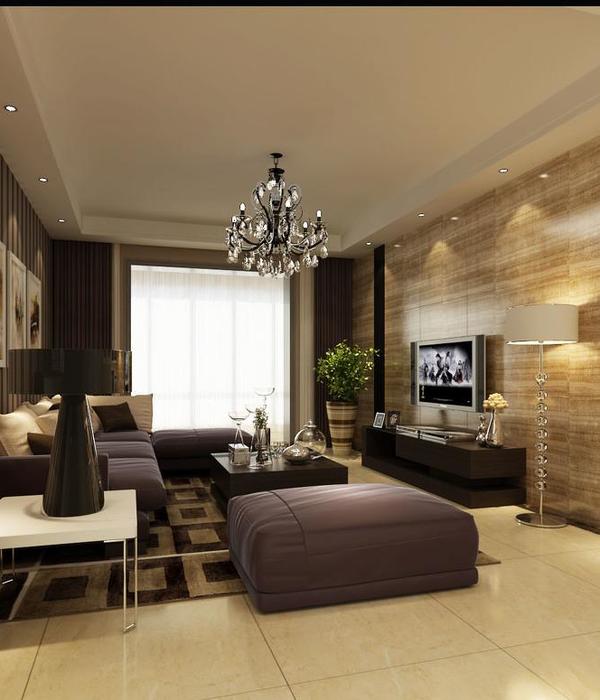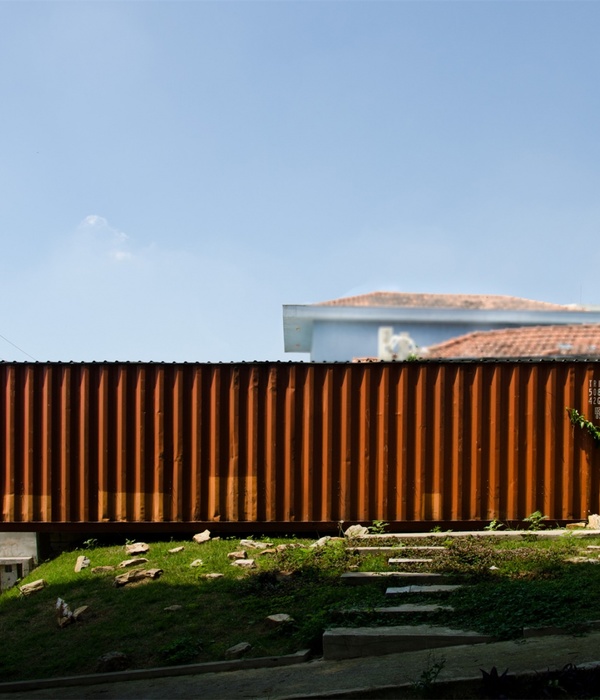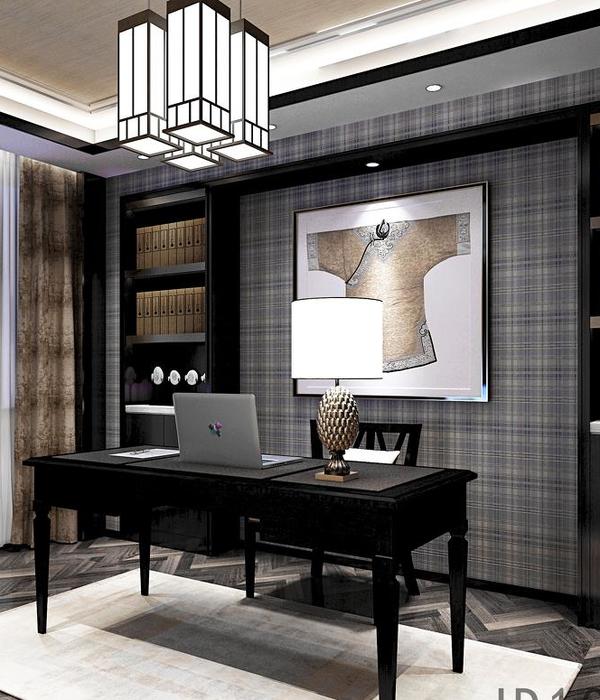该项目位于蓬塔德尔加达市中心,是一座小型双层独栋住宅。住宅的底部楼层容纳了开放的社交区域,上层包含两间小卧室。
In a consolidated urban mesh, at the center of Ponta Delgada, the approach answers to a program of an extremely small single family house with two flights, where the lower floor accommodates a single social area, while the two small bedrooms are located at the upper floor.
▼项目概览,Preview © Ivo Tavares Studio
▼项目是一座双层独栋住宅,A double-floor single family house © Ivo Tavares Studio
▼住宅和周边环境鸟瞰,Aerial view to the house and its context © Ivo Tavares Studio
住宅的沿街立面宽度仅4.2米,没有多余的行走空间,仅开有一道门和一道窗,看上去很像小孩子想象中的“小屋”。这样一来,主立面也就成为了分隔室内和室外空间的唯一界限。
With only 4.20 meters at the front, with no space for urban pedestrian circulation space, the facade results in the child’s imaginary of a house drawing… one door and one window. In that sense, the main facade is exclusively the boundary between interior and exterior, with no reason for a relation between both, besides being in its way.
▼沿街立面,Front facade © Ivo Tavares Studio
▼入口,Entrance © Ivo Tavares Studio
房子内部没有太多分隔,一体化的社交空间为其赋予了深度。空间的尽端与花园相连,平衡了住宅本身与场地另一端的私人加建体量间的关系。在房子二层,朝东的卧室包含一个露台,可以看到由周围住宅构成的城市景观。
The program develops without the need of transitioning or dividing spaces. The only social space of the house gains dimension in its depth when it finds the garden at the end of the space. The garden establishes the balance with the house and the private addition at the end of the lot. At the upper floor, the East Bedroom gets a terrace, from which you can visualize the houses that make the urban form, so characteristic of the neighborhood.
▼花园,Garden © Ivo Tavares Studio
▼首层入口区域,Entrance area on the ground floor © Ivo Tavares Studio
▼一体化的社交空间,The single social space © Ivo Tavares Studio © Ivo Tavares Studio
▼室内细节,Interior detailed view © Ivo Tavares Studio
▼餐厨区,Kitchen and dining area © Ivo Tavares Studio
▼楼梯,Staircase © Ivo Tavares Studio
▼楼梯细节,Detailed view © Ivo Tavares Studio
▼二层交通空间,Circulation area © Ivo Tavares Studio
▼二层设有两间卧室,Bedrooms © Ivo Tavares Studio
▼室内细节,Interior details © Ivo Tavares Studio
▼浴室,Bathroom © Ivo Tavares Studio
倾斜的屋顶上开有两个大尺寸天窗,在扩展内部空间体验的同时也将光线引入到房间的各个角落。它们就像是两个朝上的取景器,为住宅带来了额外的“垂直视角”。
The necessity to simulate a greater spatial amplitude is made possible by the skylights in the pitched roof, which receives the light and spreads it throughout the interior spaces, working as a ” diaphragm”, increasing the “vertical perspective”.
▼从室内望向天窗,View to the skylights © Ivo Tavares Studio
▼俯瞰天窗,Aerial view from outside © Ivo Tavares Studio
▼露台,Terrace © Ivo Tavares Studio
▼夜晚,从花园望向室内,View from the garden by night © Ivo Tavares Studio
▼夜景局部,A close view to the house by night © Ivo Tavares Studio
▼轴测图,Axon © BOX arquitectos
▼一层平面图,Plan 1F © BOX arquitectos
▼二层平面图,Plan 2F © BOX arquitectos
▼屋顶平面图,Roof plan © BOX arquitectos
▼项目更多图片
{{item.text_origin}}


