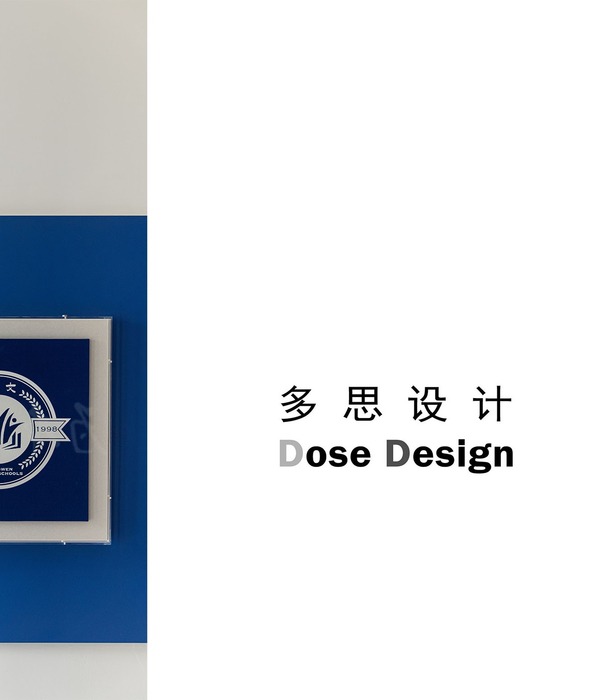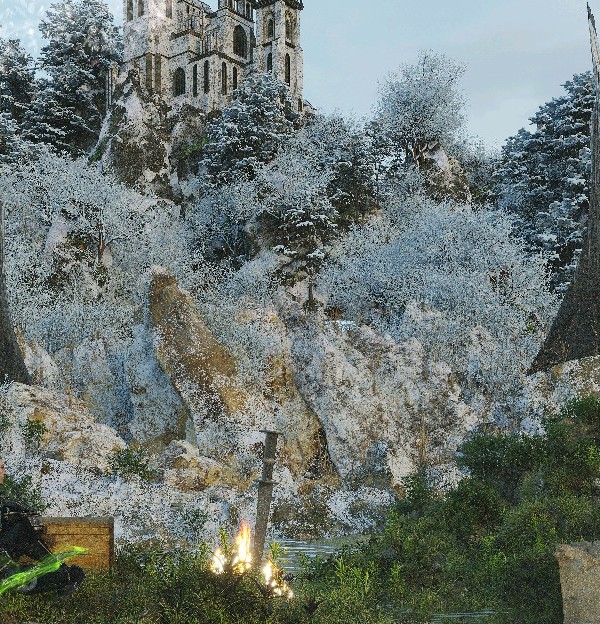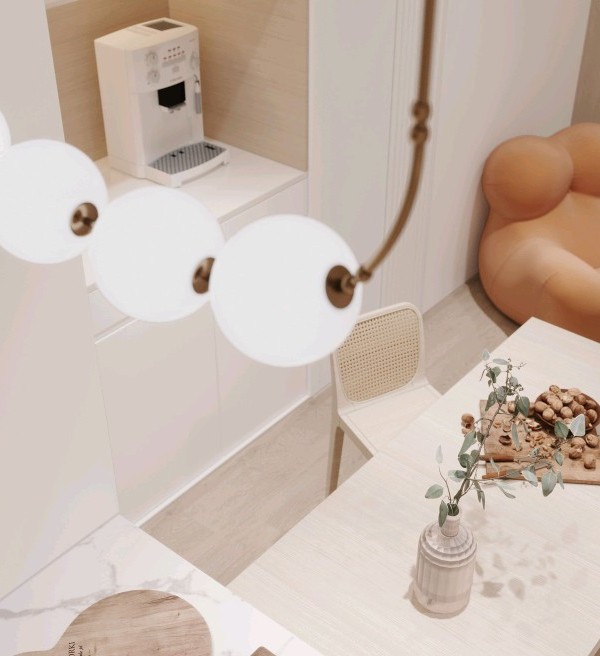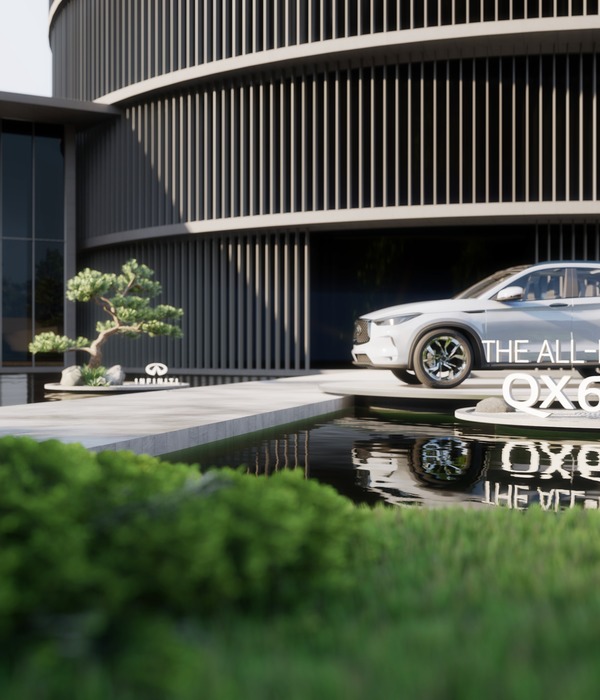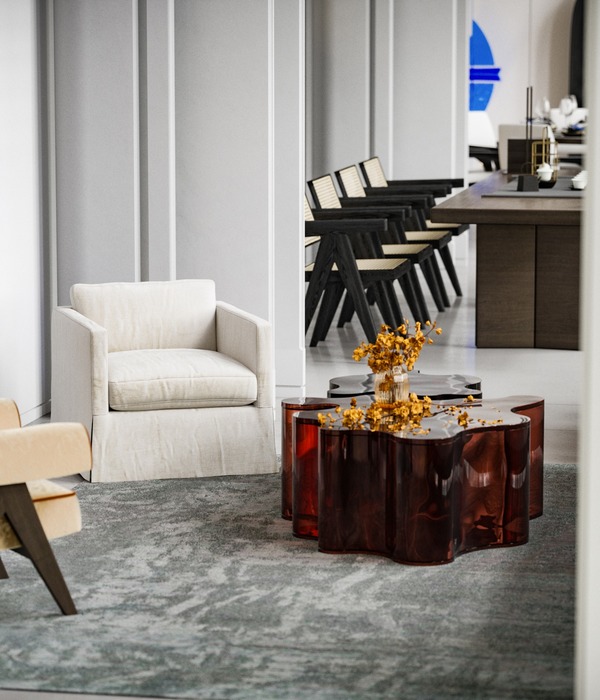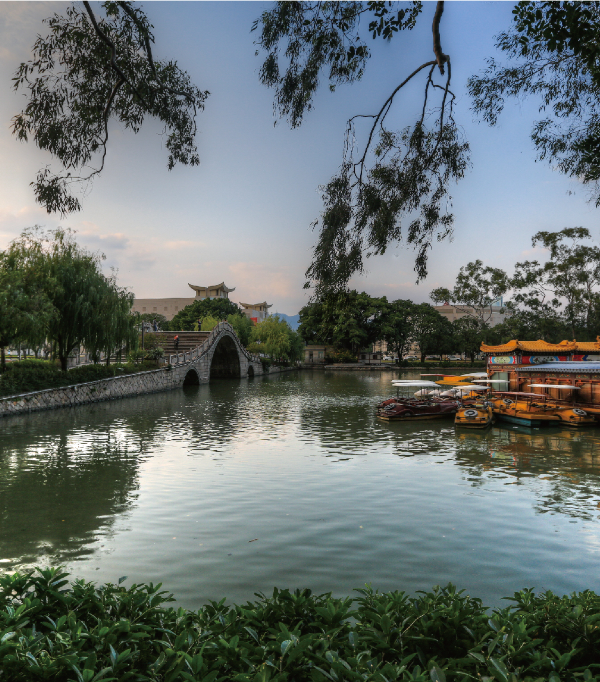Architects:Marjan Hessamfar & Joe Vérons architectes associés
Area:2886m²
Year:2019
Photographs:Arthur Pequin
Manufacturers:Labastere,Atlas Schindler,CATARINO,CONSTRUCTIONS SAINT-ELOI,DEBEZY,GCM,Home Atelier,JC DECORS,LOPEZ-FURLAN,MINER,MMP,ORSETTIG,PERCHALEC,PONS,PROMACO,SPIE,Soprema,TEANI
Lead Architects:Marjan Hessamfar & Joe Vérons architectes associés
Engineering:TPF ingénierie,voxoa quantity surveyors,Emacoustic
Clients:Communauté de communes des deux rives
City:Valence
Country:France
Text description provided by the architects. For this projet, located at the entrance to the town on the remains of a 17th century convent, our architectural proposal focuses on the most striking aspects of the site and its heritage value, reinterpreting them using a contemporary architectural vocabulary while ensuring that the result is in harmony with the existing built environment. The extension is made up of horizontal layers combining three materials: wood, white concrete and glass.
The bottom section, made of white concrete with an aggregate of local stone, is topped with metal fins echoing the arrowslits in the existing ramparts.
It continues on from the ramparts and forms the building’s undercroft. The top section housing the offices is wrapped in a wooden structure made of curved, undulating laminated larch slats supported by a vertical metal framework.
The effect is of a woven basket floating above the concrete base. Between these two volumes is an attractive glass section with a terrace overlooking the lower part of the town to the south. It houses the high-profile areas such as the council chamber, reception area, and function room.
A glazed passageway connects the extension to the existing building that houses the social services department, councillors’ offices and meeting rooms. The original layout of this building has been retained as far as possible, and it fits in with the rest of the site in a simple, harmonious way.
Project gallery
Project location
Address:82400 Valence, France
{{item.text_origin}}


