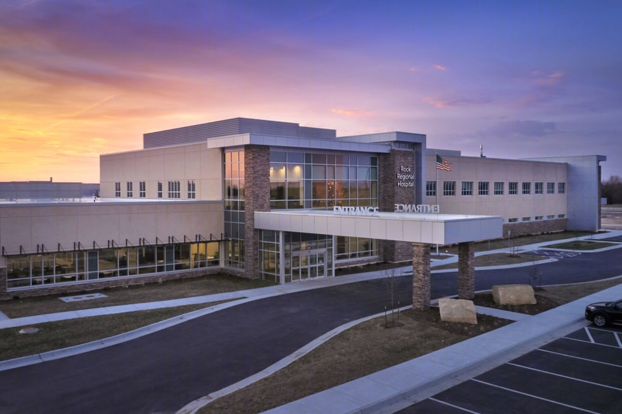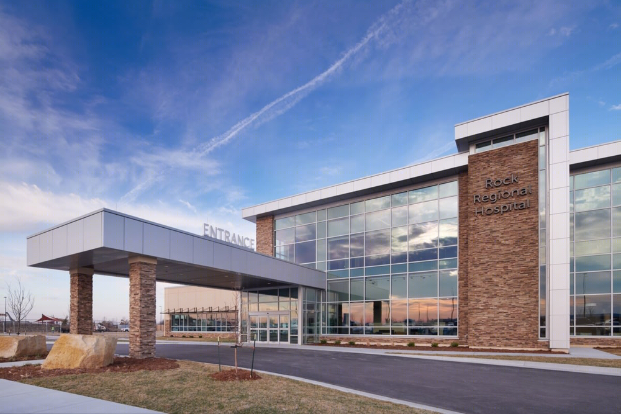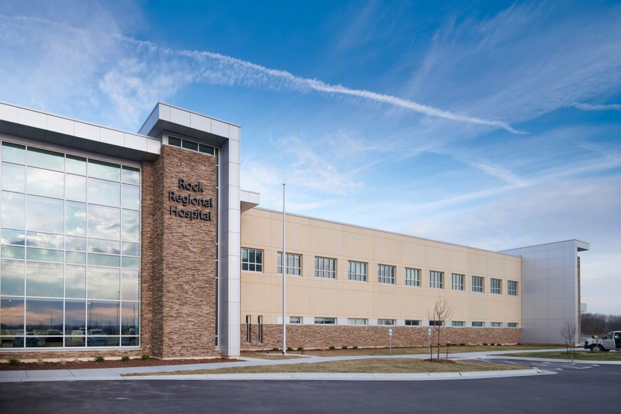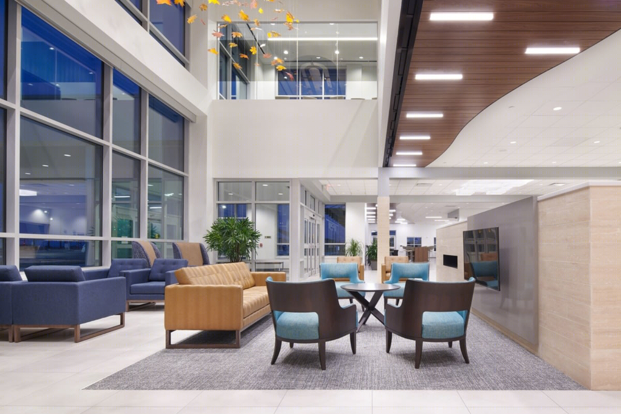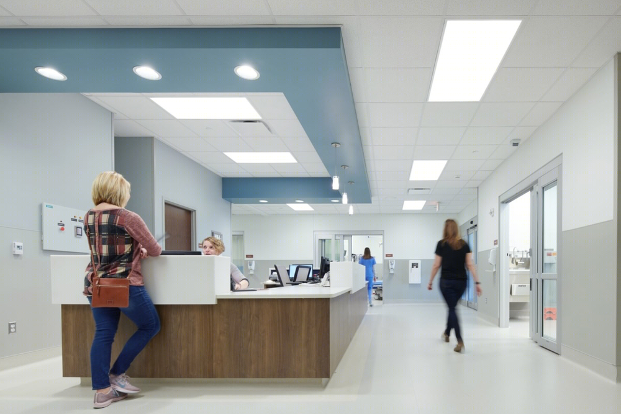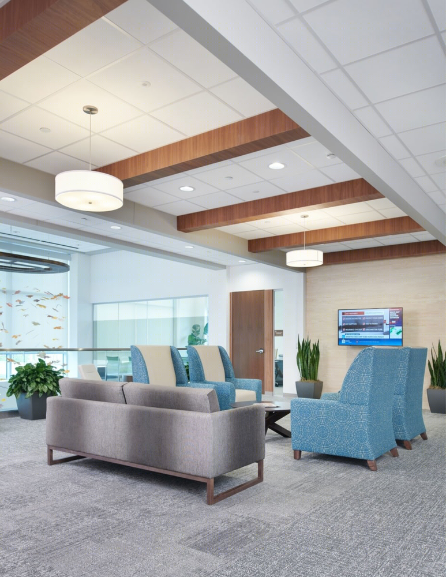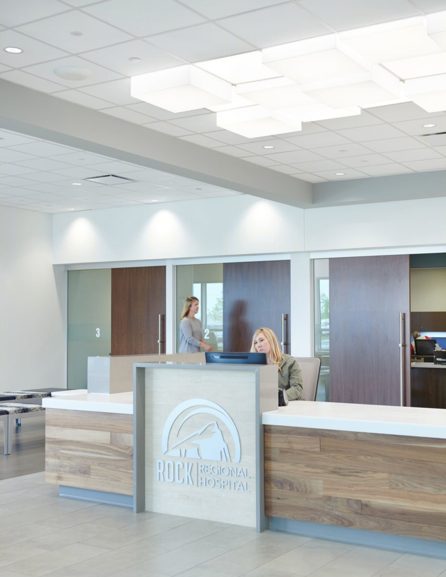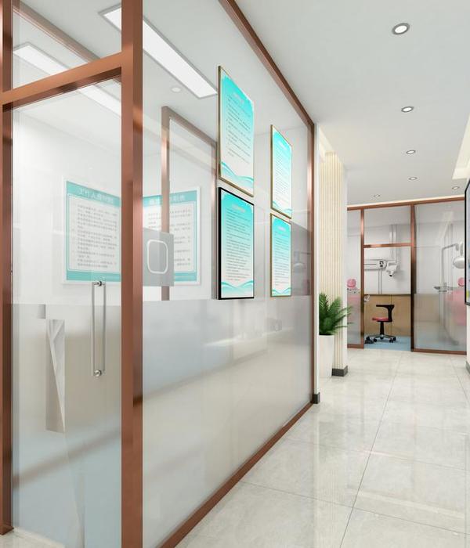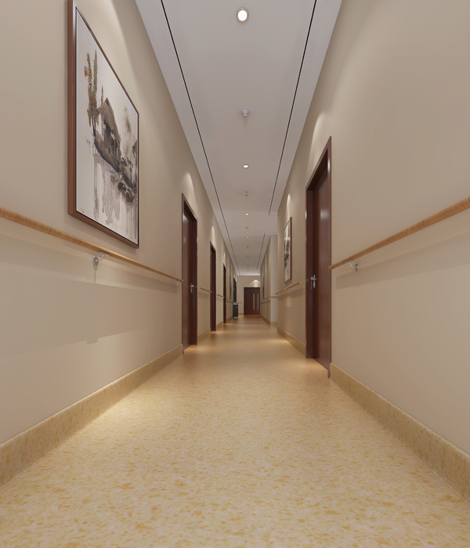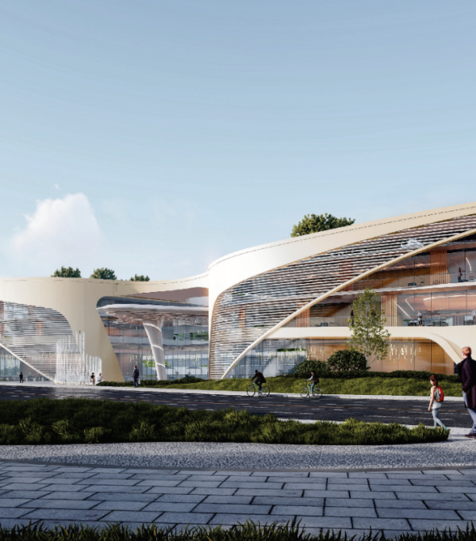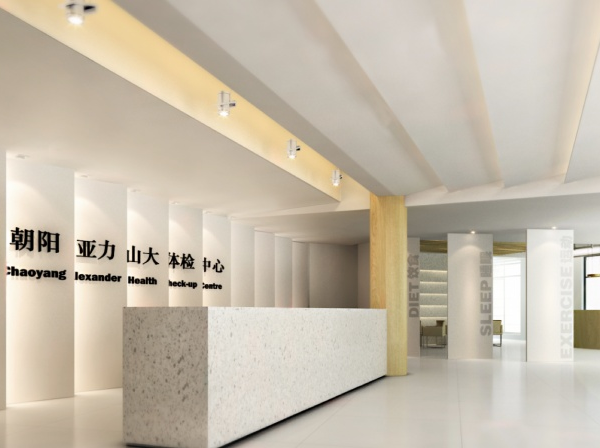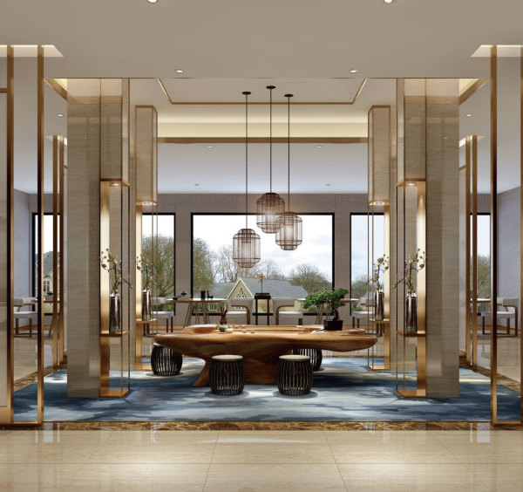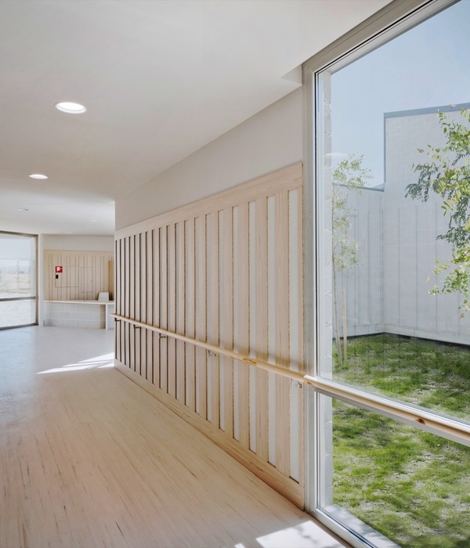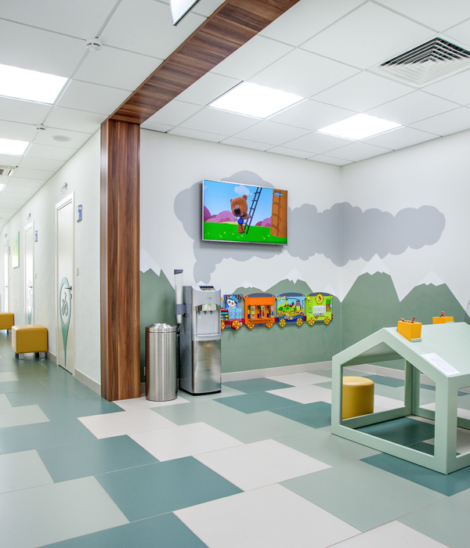岩石地区医院 | 自然光与生物亲和设计的完美结合
ACI Boland Architects completed the Rock Regional Hospital with modern areas for staff, visitors, and patients in Derby, Kansas.
ACI Boland designed Rock Regional Hospital with the needs of patients, visitors, and staff in mind. We were challenged to create spaces in an economically efficient layout that promote patient healing, family comfort, and staff well-being. To accomplish these, we utilized natural light, biophilic design, and a strong emphasis on hospitality. The lobby and dining areas are executed in a design filled with natural light and elegant furnishings along with a wood ceiling detail, custom lighting solutions, and contemporary artwork. The materials palette reflects the natural south central Kansas environment of the hospital’s location with limestone and wood surfaces throughout the building.
Special attention was given to acoustic design as studies show lower ambient noise level reduces patient length of stay and family stress. Increasing options for family/caregivers comfort, we created several environments for waiting areas to include the lobby, dining and cafe, in-room, and sub-waiting on each patient floor. Waiting areas feature wifi, USB outlets and connection to rejuvenation stations.
This exciting project provides local health care for residents and created jobs in the community. It is ready for future expansion as needed.
Design: ACI Boland Architects Photography: Matt Kocourek
Design: ACI Boland Architects
Photography: Matt Kocourek
9 Images | expand images for additional detail
