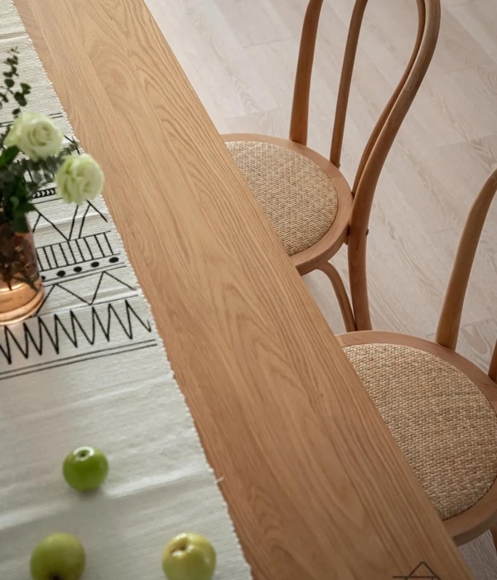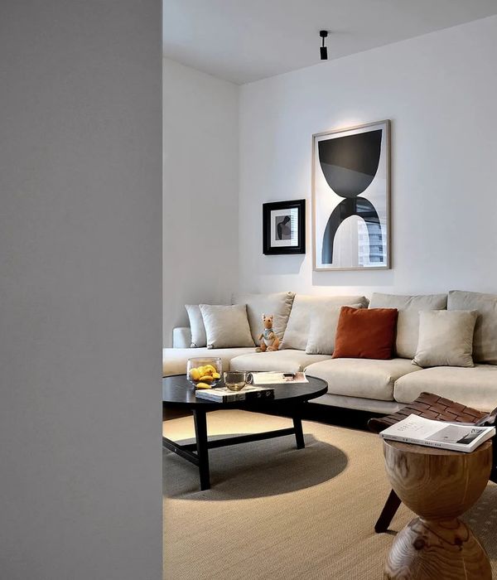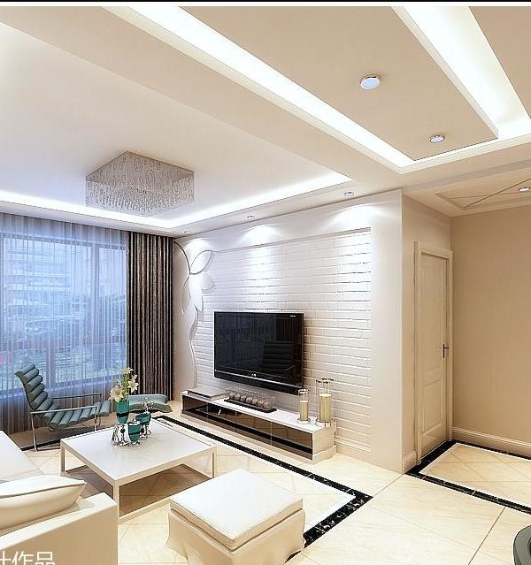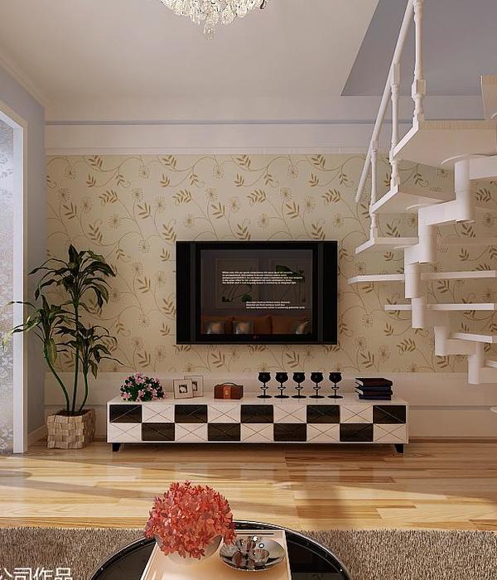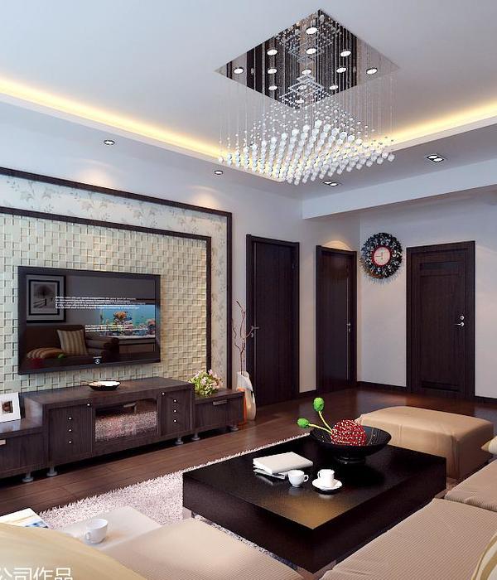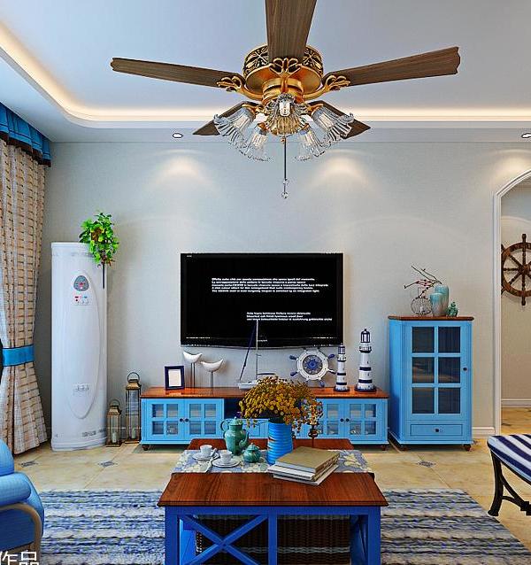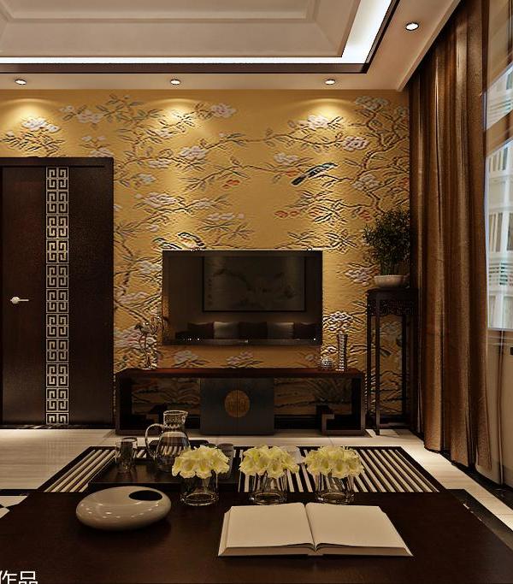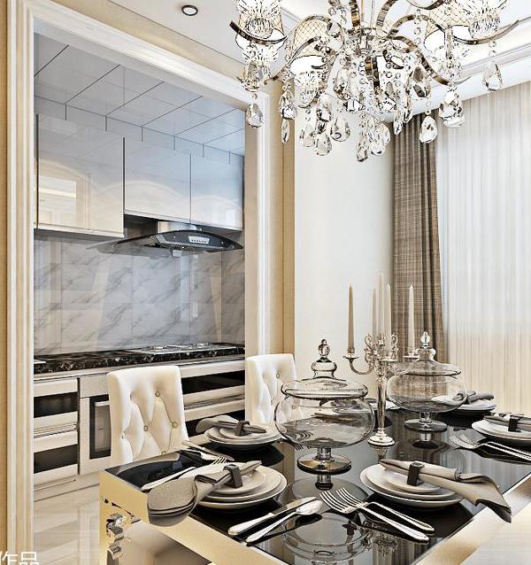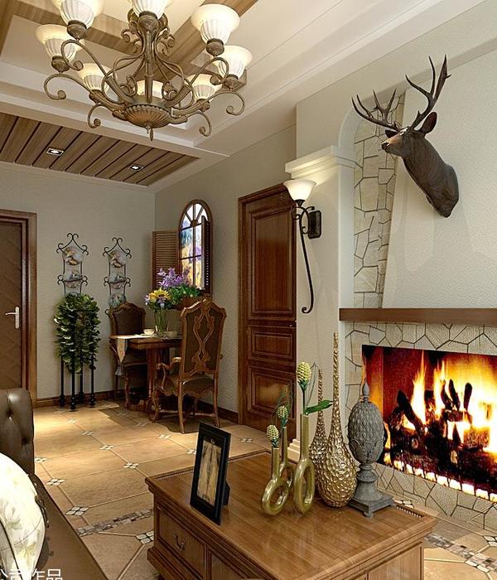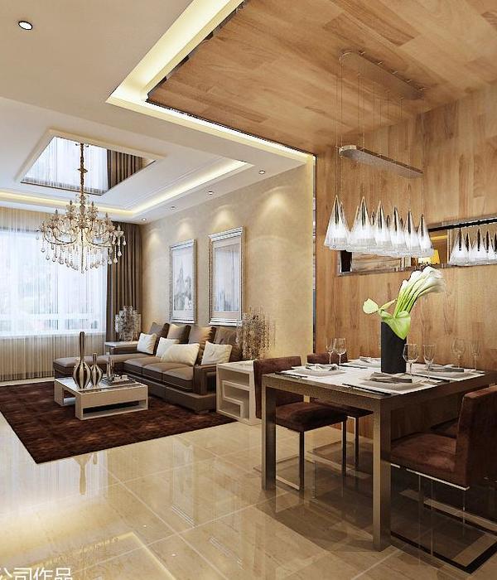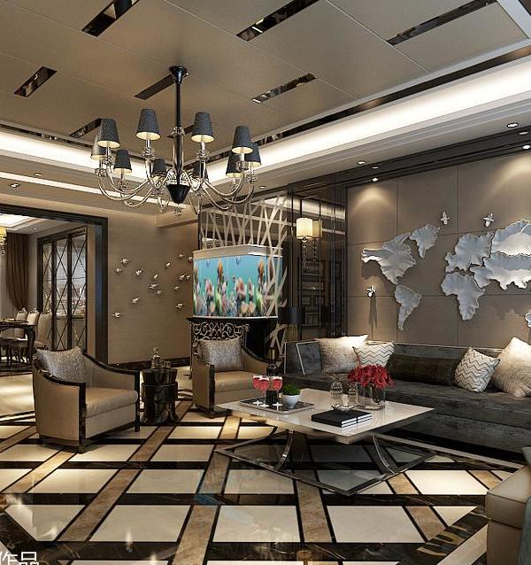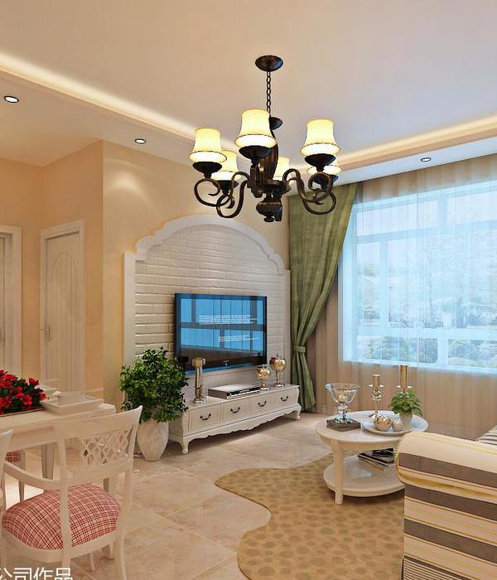For a young couple of doctor and lawyer, residents of a triplex in Aclimação, in São Paulo, who were looking to upgrade their second-floor balcony, the architect Pedro Luiz de Marqui led the renovation of the 45 m² environment. The main requests from the residents were the desire to make an outdoor area more useful and integrated with the house. In addition to having a nice and comfortable place to welcome friends and family and enjoy leisure time at home. In addition, a barbecue, ice machine, beautiful and comfortable sofa in the outdoor area and a space for a wine cellar and brewery.
The space separated into two parts has the internal part of the floor, with a more functional area, where the closet to store various items of the house and bench with wet area is. The bench that houses the cellar and brewery, serves as support during the use of the external area and a connection with those who are enjoying the jacuzzi, in addition to bringing a simple solution to solve the void of the double height above it through lighting, which brings an artistic bias towards space. The dining table allows for the comfort of meals during barbecue days. The outside part has a large jacuzzi and a beautiful garden. It is a leisure space that also features a super comfortable sofa, designed by the architect himself, and a barbecue area. There's even an ice machine hidden inside the countertop.
One of the great highlights of the project is the contemporary decor, filled with boldness, through the use of open colors, textures and geometric shapes, along with noble and traditional materials, used in a relaxed way. In addition to bringing national and international design objects.
*
Para um jovem casal de médico e advogado, moradores de um tríplex na Aclimação, em São Paulo, que buscavam dar um upgrade na varanda do segundo andar, o arquiteto Pedro Luiz de Marqui comandou a reforma do ambiente de 45 m². As principais solicitações dos moradores foram o desejo em tornar a área externa mais proveitosa e integrada com a casa. Além de ter um lugar gostoso e confortável pra receber os amigos e família e aproveitar os momentos de lazer em casa. Além disso, uma churrasqueira, máquina de gelo, sofá bonito e confortável na área externa e um espaço para adega e cervejeira.
O espaço separado em duas partes conta com a parte interna do andar, com uma área mais funcional, onde está o armário para guardar diversos itens da casa e bancada com área molhada. A bancada que abriga a adega e cervejeira, serve como apoio durante o uso da área externa e uma conexão com quem está usufruindo da jacuzzi, além de trazer uma solução simples para resolver o vazio do pé direito duplo acima dela através da iluminação, que traz um viés artístico para o espaço. A mesa de jantar permite o conforto das refeições durante os dias de churrasco. Já a parte externa, apresenta uma grande jacuzzi e um belo jardim. É um espaço de lazer que traz, também, um sofá super confortável, desenhado pelo próprio arquiteto e uma área para churrasco. Tem até máquina de gelo escondida dentro da bancada.
Um dos grandes destaques do projeto está na decoração contemporânea, recheada de ousadia, por meio do uso de cores abertas, texturas e formas geométricas, junto com materiais nobres e tradicionais, utilizados de forma descontraída. Além de trazer objetos de design nacionais e internacionais.
{{item.text_origin}}

