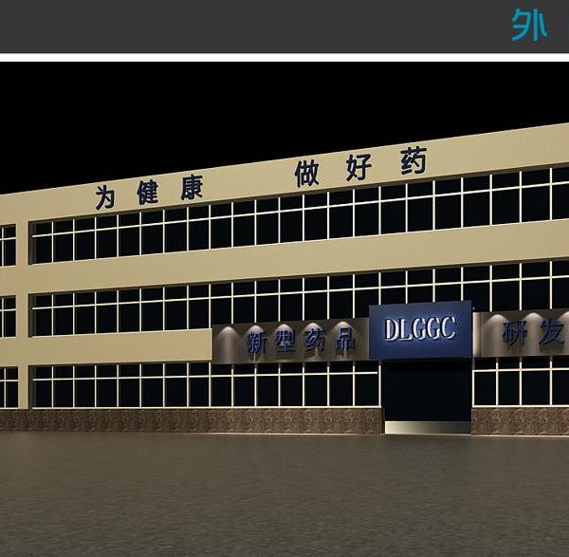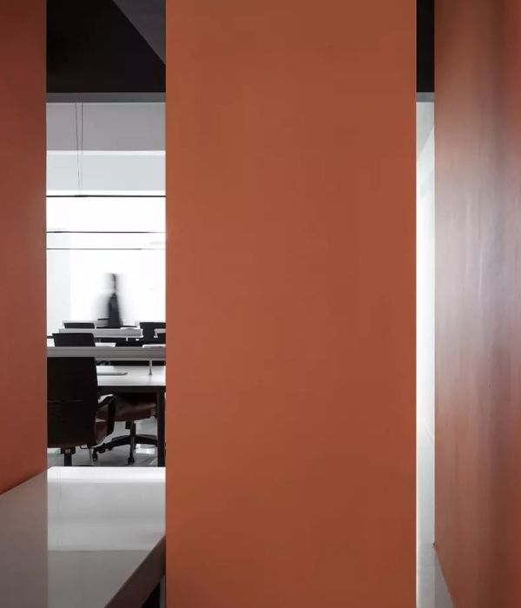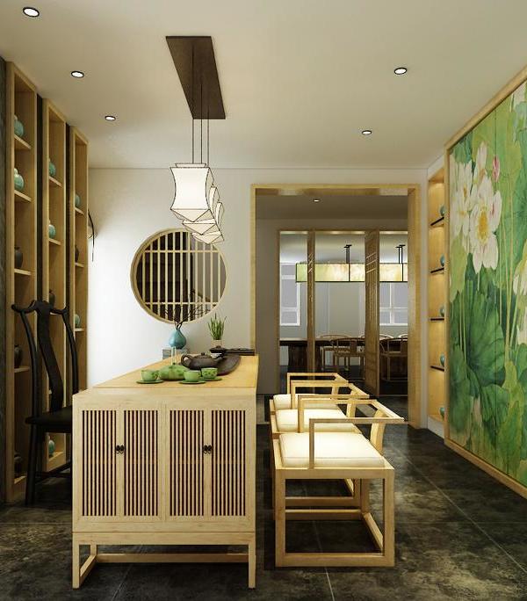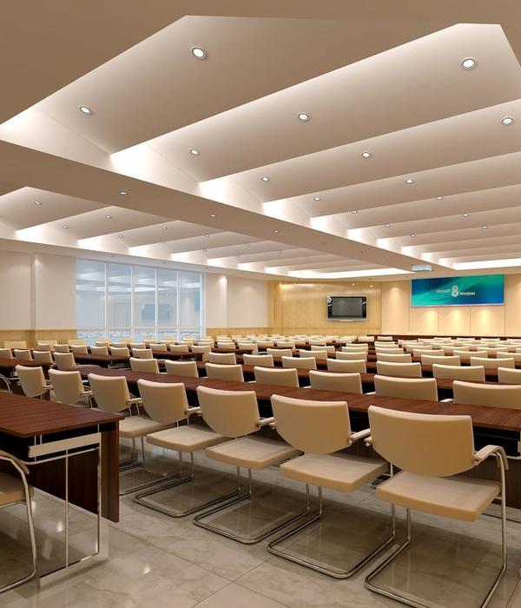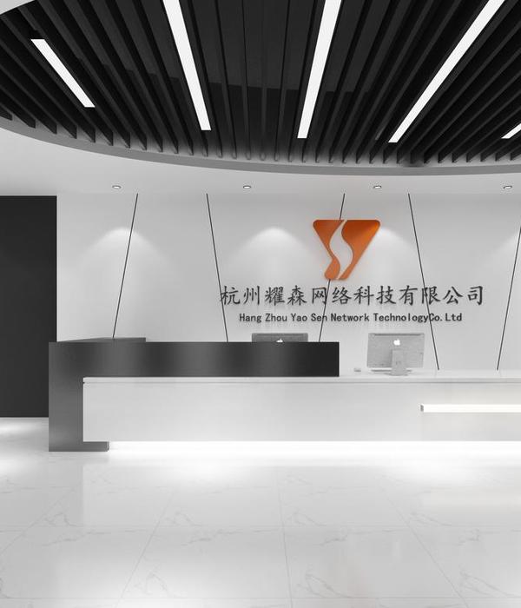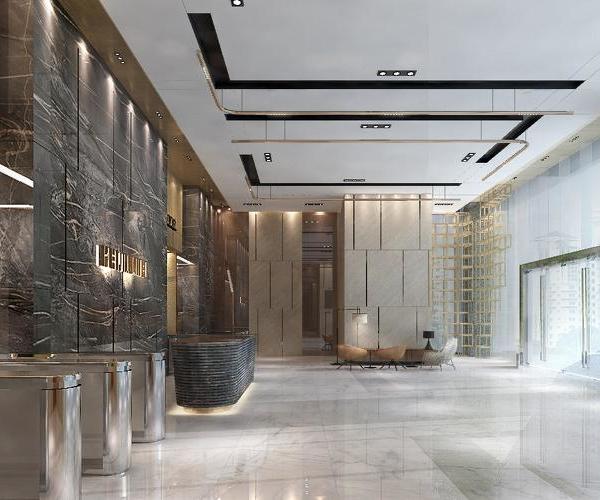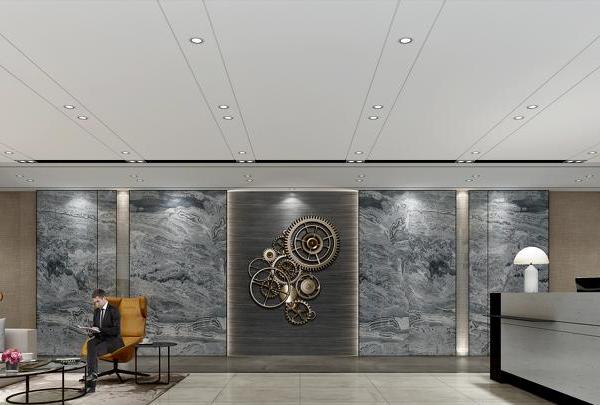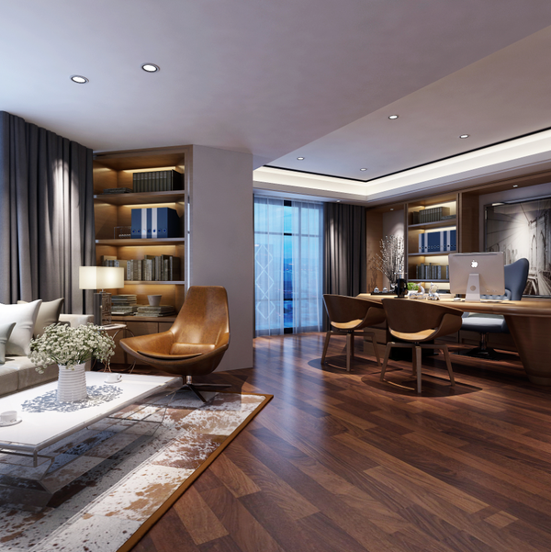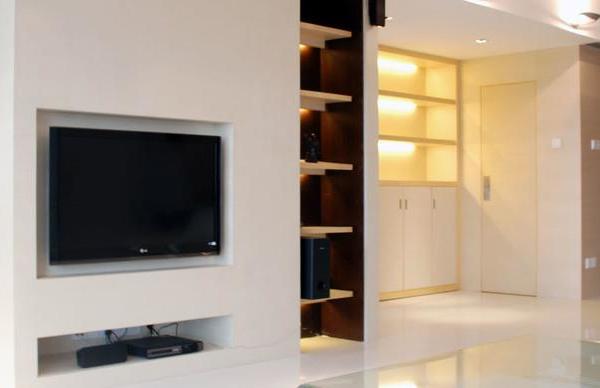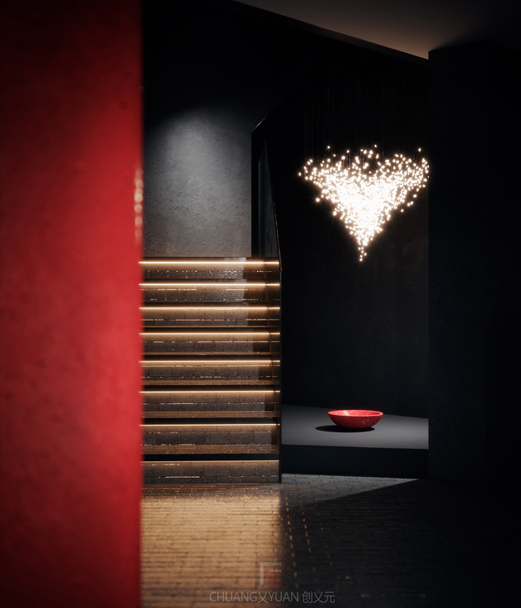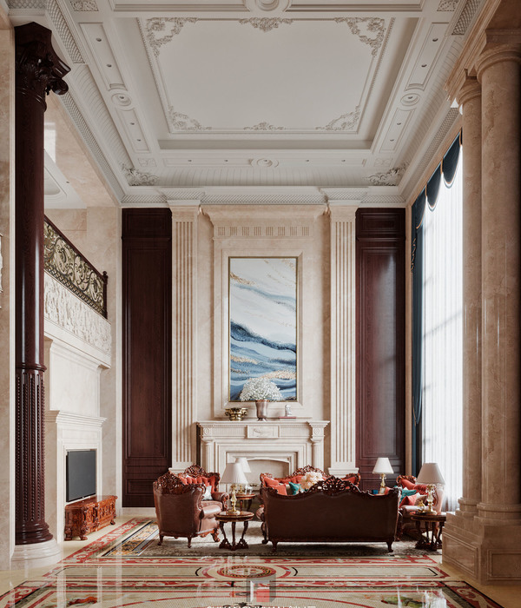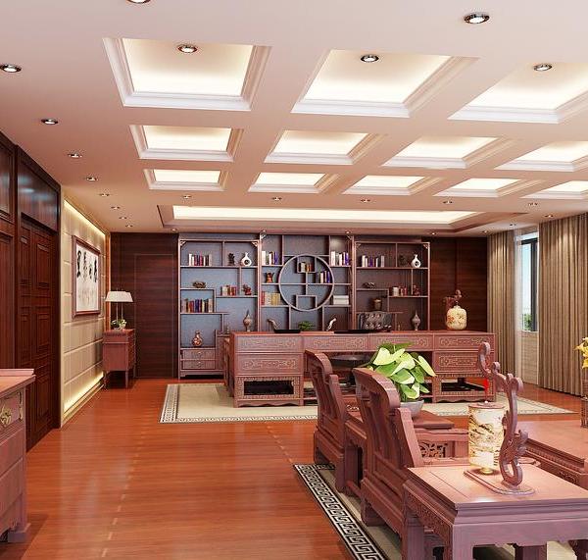Architect:Veech x Veech
Location:London, United Kingdom; | ;
Category:Offices
Al Jazeera Media Network (AJMN) has unveiled its new UK headquarters and broadcast studio in the iconic Shard skyscraper in London. The scheme, designed by Vienna based architects Veech x Veech, has created a pre-eminent broadcast production facility, with a multi-purpose newsroom and revolutionary studio, which breaks the mould of the ‘black box’ studio and re-imagines how broadcast facilities are designed. Broadcast design specialists Veech x Veech had the complex task of configuring a fully functioning TV studio within the confines of a predetermined floorplate. Creating such media hubs is highly specialised and requires precision design, using the camera as an additional tool as part of the process – the perspective of the studio appears differently on screen as opposed to the real-life experience. Digital 3D modeling and 1:1 mockups were used extensively to test and accentuate the perspective composition of the news desk and set design to create a dynamic on-air look, framing the panoramic London skyline. Applying their comprehensive experience in this specific area of design, Veech x Veech created a single space that can interact simultaneously with the lighting, the view out to the capital and the digital presentation screens. Stuart A. Veech, Creative Director, Veech x Veech adds: “The major challenge was to the invert the restrictive constraints of a high rise building into a design asset by restructuring the perspective composition to enhance a cinematic wide-angle depth of space resulting in the unique channel spatial brand identity”. Veech x Veech were able to turn the biggest design challenge on this project into an asset. Most studios require a minimum ceiling height of 4.5m but at the Shard they were limited to just 2.8m. The problematic low ceilings were transformed into a feature of the on-air appearance, working within and around a complex network of structural beams to create a totally different kind of space that will define the studio’s on-air identity. In a world first for 24/7-news programming, fully automated low-level lighting has been integrated into the ceiling and sits amongst acoustic panels to create dramatic curved lines that mirror the shape of the news desk below. By adopting some of the most sophisticated techniques in lighting design and engineering, these fixed units are capable of handling any camera angle or illumination level. Specialist filters have been incorporated into the glass façade and cameras to manage the light exposure from the outside world, further demonstrating the high level of design and performance of the studio that separates it from the normal ‘black box’ approach. Using design and state-of-the-art technological advancements has seen Veech x Veech take the AJMN brand identity and reproduce it in physical form. Veech x Veech collaborated with project partners MCI Studio Hamburg and MO2, who provided excellent support towards the state-of-the-art execution of the project. MCI Studio Hamburg acted as general contractor and was responsible for technical planning as well as set construction. MO2 created the cutting-edge lighting technology. Veech x Veech were also appointed to create the adjacent newsroom to the studio so there would be a direct stylistic link between the two spaces. Bespoke curved desks echo the newsdesk and contribute to the strong brand identity as the newsroom is also used as a backdrop to the filming in the studio. The visionary approach of Al Jazeera Media Network and Veech x Veech has resulted in the world’s most advanced broadcast facility. Al Jazeera Global Art Director, Patrick Bedeau, and the AJMN Creative Division played a pivotal role in this innovative approach, bridging the gap between programme making and the design of the physical space. Al Jazeera Global Art Director, Patrick Bedeau, comments: “This exciting project challenges the way news is made and required the design team to adopt a radical approach, integrating the broadcast studio into the office space within an open-plan setting.” Housed in Europe’s tallest building, this new facility, creating content across the global Al Jazeera network, reinforces AJMN’s position as a leading news organisation in the UK and European marketplace. The UK office now provides a vital communications role for AJMN, becoming the European hub linking the time overlap between the headquarters in Doha and the studios in the USA.
▼项目更多图片
{{item.text_origin}}

