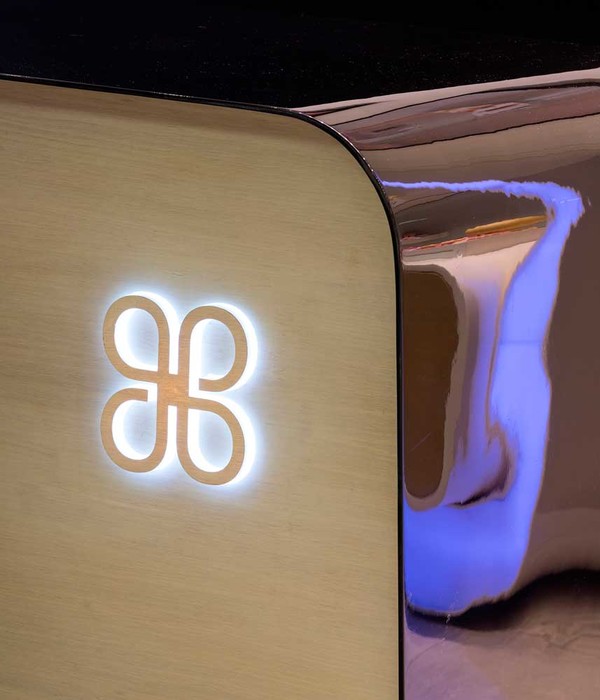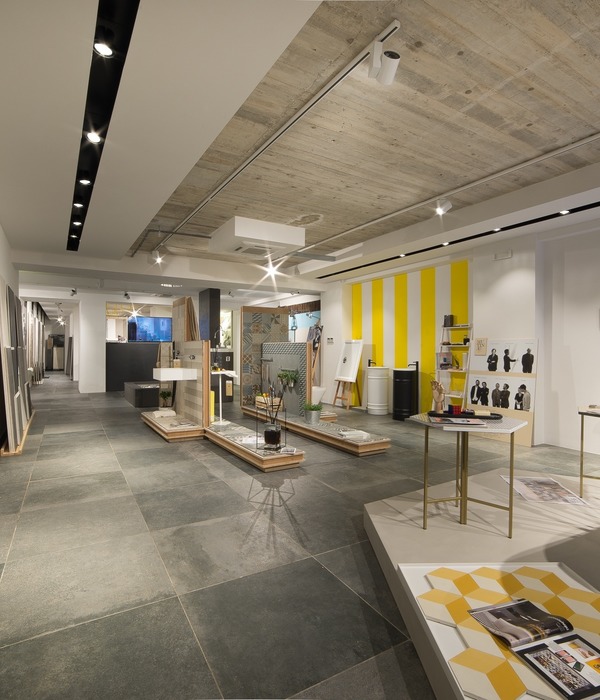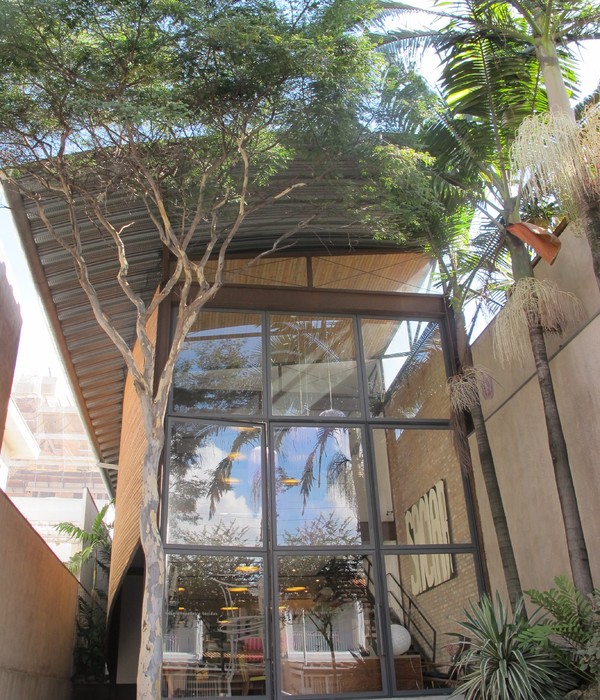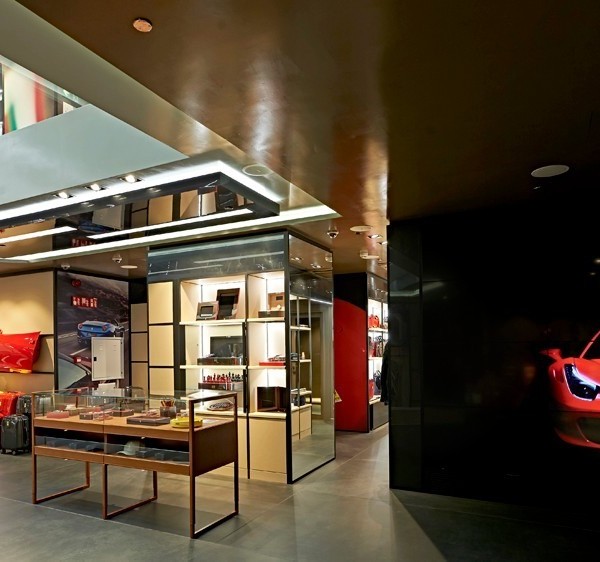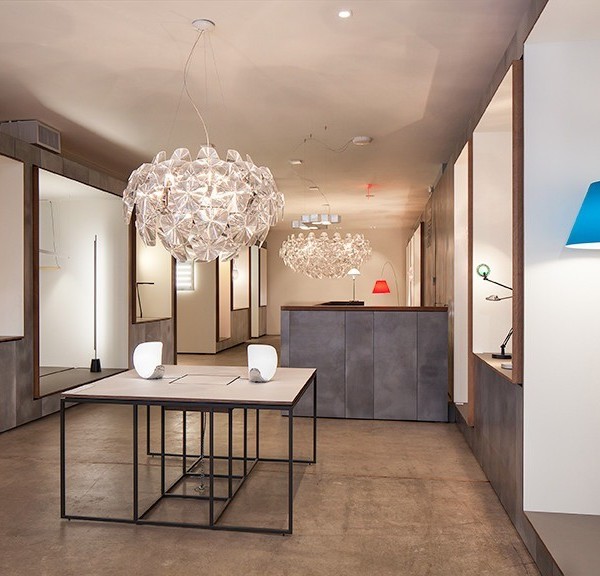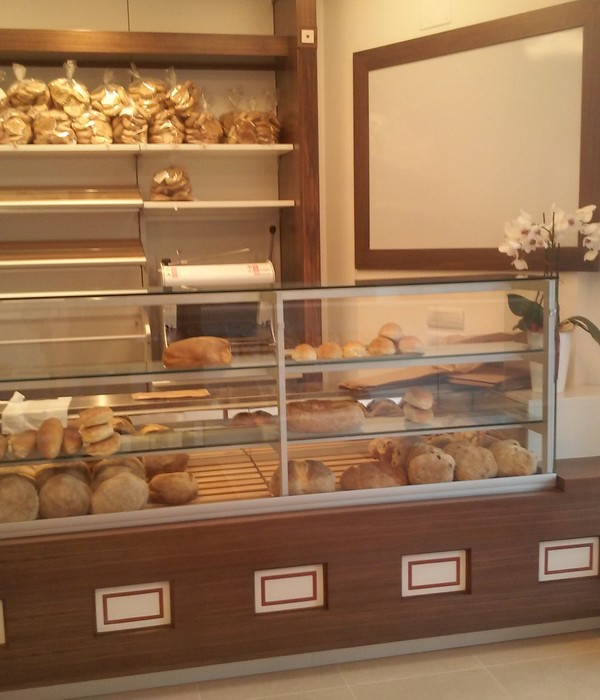Architect:Correia/Ragazzi arquitectos
Location:Porto, Portugal; | ;
Project Year:2013
Category:Shops
The challenge we were given was ambitious, to transform an interior space, deep, with no particular interesting spatial characteristics and clear damages caused by infiltrations, into a hair salon that should be bright, contemporary and truly distinctive form the usual hair salon spaces; the client intended the space to be provided with an environment such as a living room, unique and cozy.
Having this in mind and an open floor space to start with, we’ve created the needed compartiments using plasterboard partitions or light colour wood panels, a warm material. We’ve also resorted to the use of mirrors not only for the obvious reasons associated with the function of a space of this nature, but as promoters of greater luminosity and spaciousness, given the not so generous areas. We’ve opted for a clear and simple solution, intensifying its particular interest on the quality and spatial confugiration also driven by the proposed materials and artificial lightning which seeks to enphasize the poor natural light, as well as by the unusual choice of flooring that gives the space unity and texture. It's the game of ceiling heights that distinguishes the different spaces.
The access to the hair salon is made at the front of the store, a small area to receive the clients, therefore, it only has a counter, a bookshelf for administrative material and a closet for customer’s coats and belongings. Hence one is led to the private area through a low ceiling corridor defined by a mirrored wall and, on the opposite side, wood panels that hide the areas of most privacy such as the bathroom and the room for treatments, which includes a shower. At the end of the corridor one finds the manicure/pedicure area defined by the introduction of the only freestanding element, a translucent paper screen that works as a giant lamp.
The artistic area is defined by the long suspended unit on the mirrored wall and upholstered chairs with wooden legs, which summon the domestic space. The more reserved area is for the washing, at the end of the space, defined by its technical equipment and two side cabinets plus a lower one at the back, with a glass panel on top to receive natural zenital light. Another private area was defined allowing a secondary employee’s access with a resting area and dressing room.
▼项目更多图片
{{item.text_origin}}

