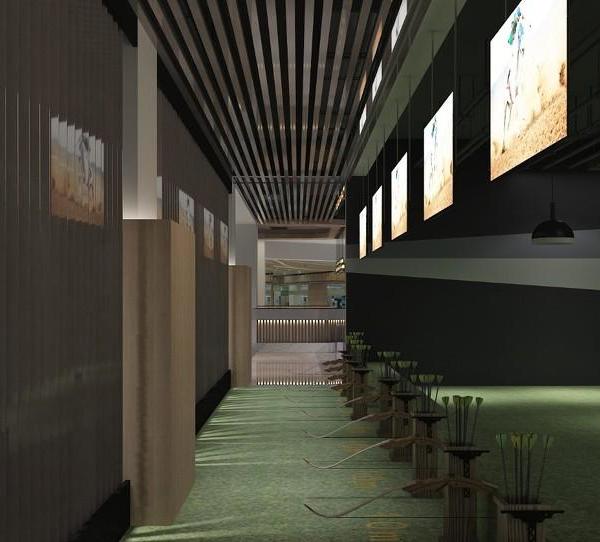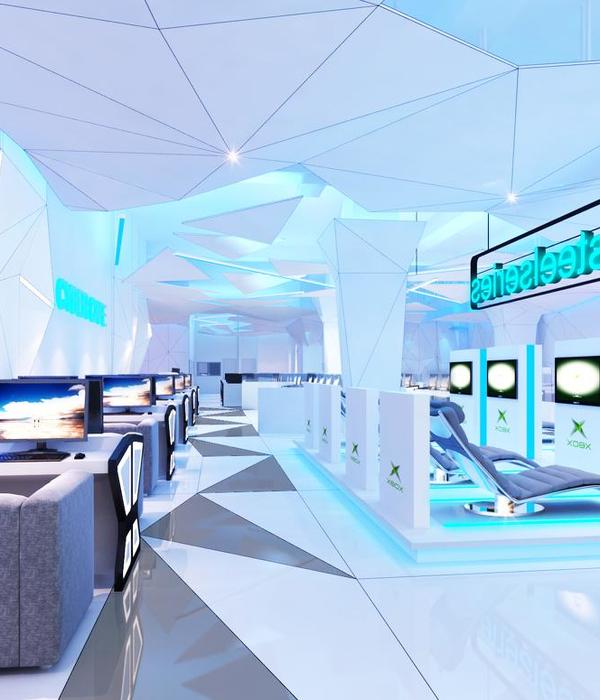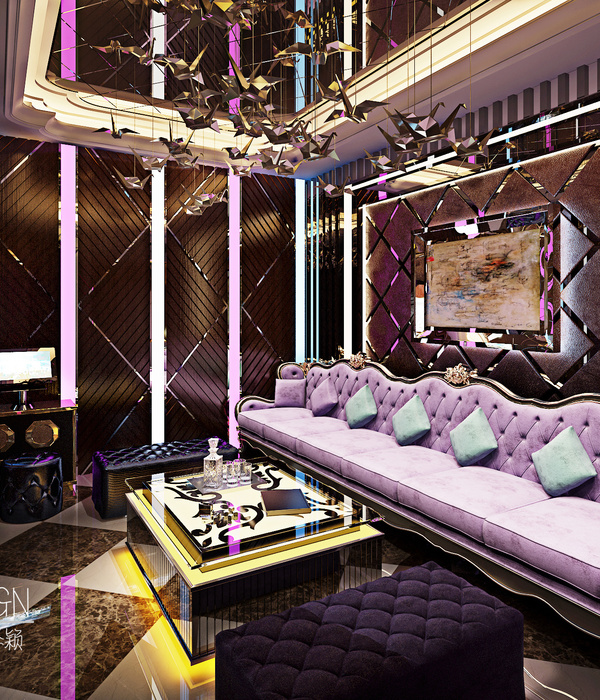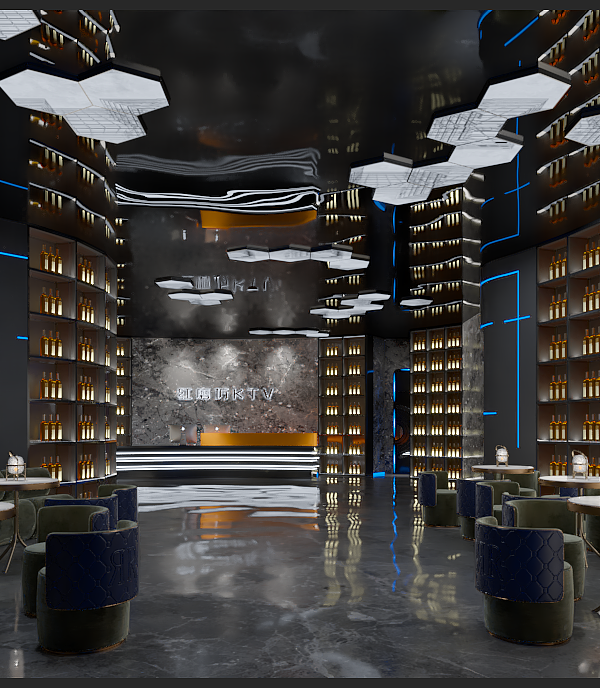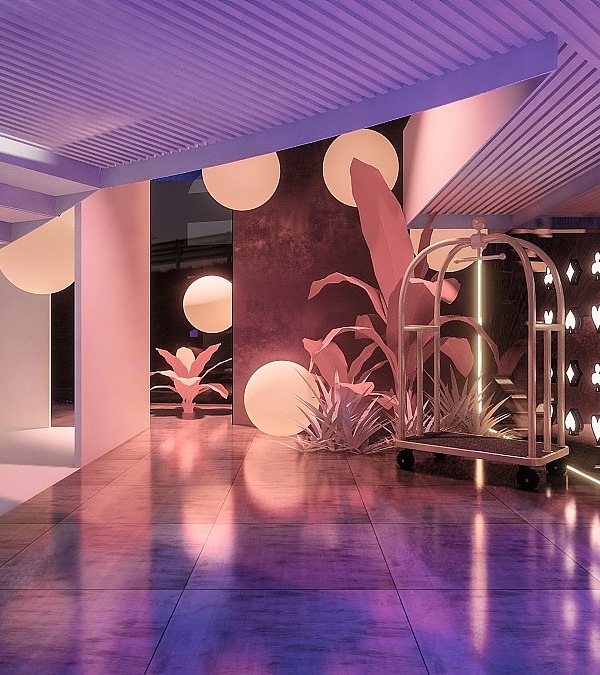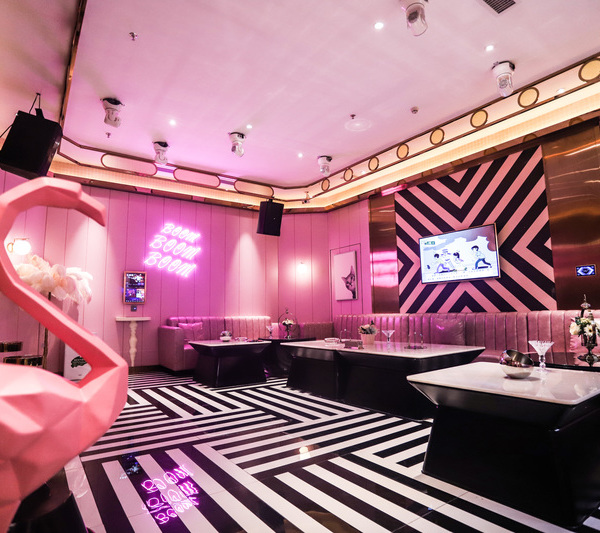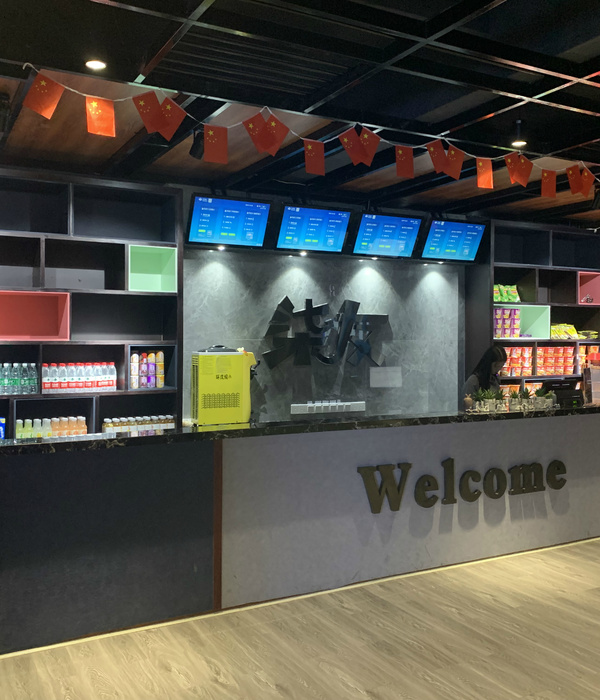Firm: Heller Manus Architects
Type: Commercial › Office
YEAR: 2010
SIZE: 100,000 sqft - 300,000 sqft
As the winning entry of an invited design competition, this high-rise office building accommodates a multi-use building project of 40,000 square meters located two blocks from the Huangpu River in the old Jewish Quarter of Shanghai (Hongkou District). With dramatic views of the Pudong and Bund districts, this building boasts an office tower with a rooftop garden 120 meters high.
The mixed-use tower sits atop a 21-meter high podium that houses a health club, pool, conference facilities and ground floor retail space. A restaurant and terrace are located on the top floor of the office tower allowing for commanding views of the skyline. The design incorporates an indoor environment with essential sustainable features, such as energy and water conserving measures, recycling, and renewable materials that enabled it to pursue LEED Gold Certification. Eastern Harbor International Tower recently opened and is the first LEED Gold certified high-rise in Shanghai.
Sustainable Features:
LEED-CS Gold Certified (First LEED Gold Certified high-rise in Shanghai)
{{item.text_origin}}


