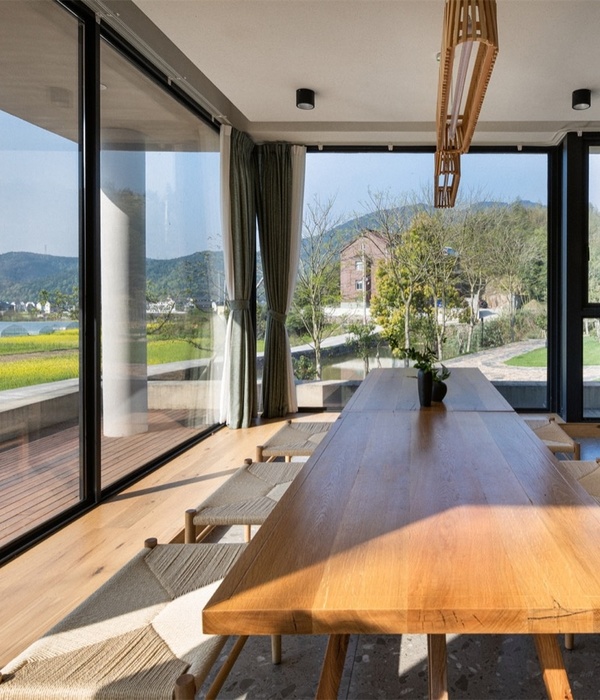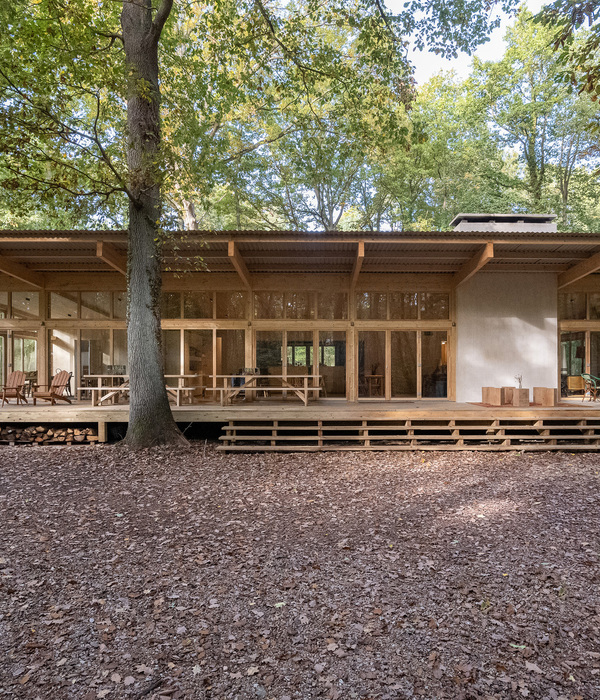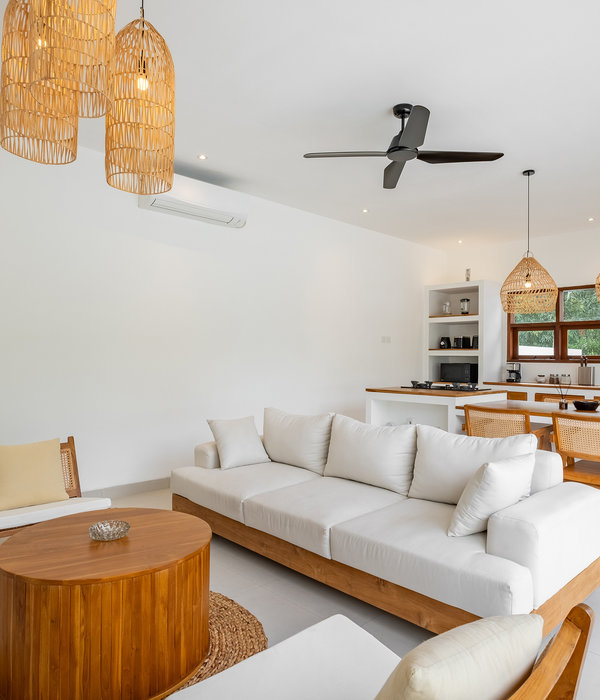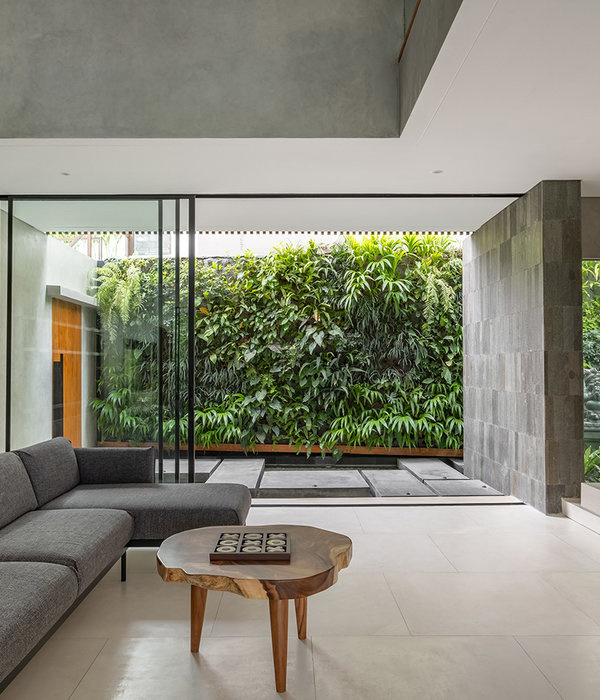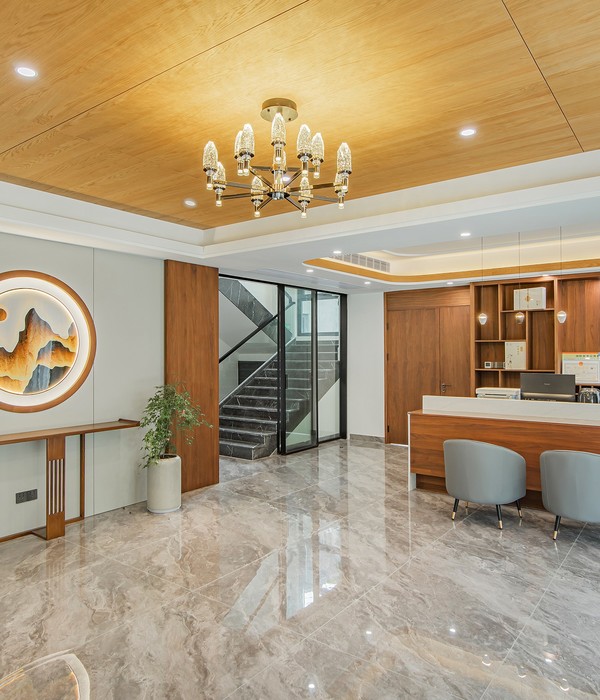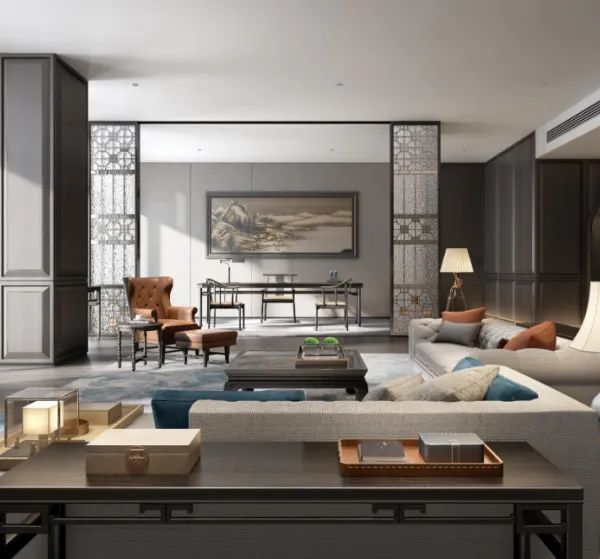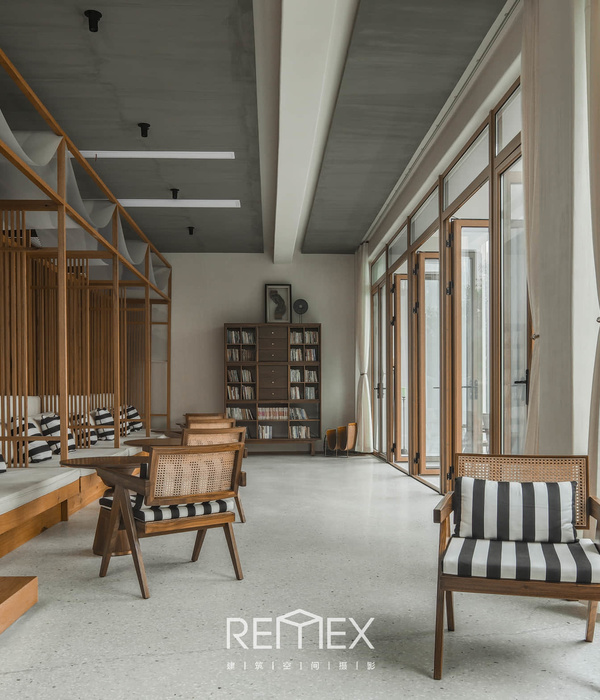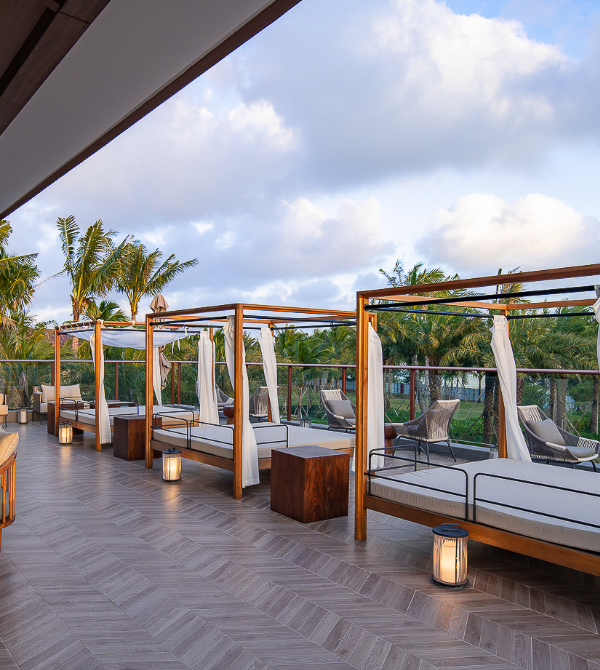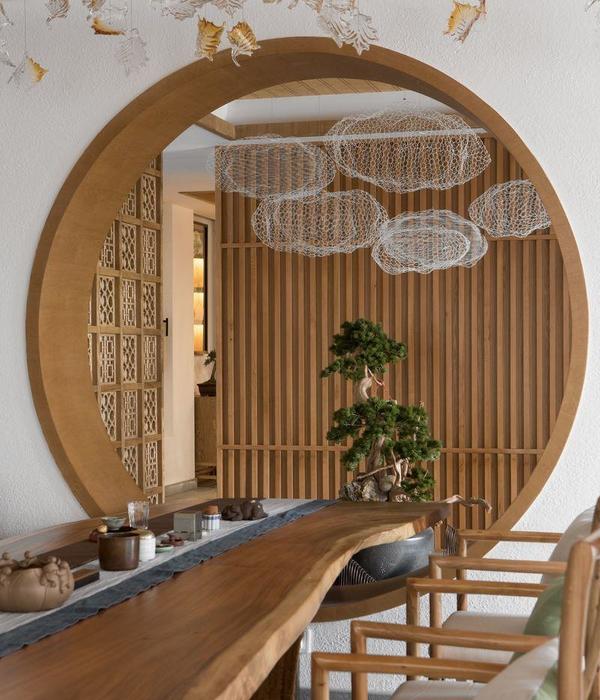- 项目名称:睡眠研究所·Arch,北京,多么工作室
- 项目类型:民宿
- 项目地点:北京通州区张家湾镇皇木厂村
- 项目面积:100㎡
- 设计方:多么工作室
- 设计时间:2021年
- 完工时间:2021年
- 主要材料:白色材质,多层板
- 项目业主:睡眠研究所
项目一期 Phase One
项目概况 Project overview
项目坐落于北京通州区张家湾镇的皇木厂村内,这里没有农田,更像是京城的后花园,一栋栋长相一致的小房子,白墙红窗,仍然可以让人感受到皇家新村 600 余年悠久历史的韵味。建筑位于村口西北角的醒目位置,是一栋两层砖混结构的小楼,原本作为民房及办公使用,多么工作室受委托对其进行改造设计,作为睡眠研究所在北京环球影城周边设立的首个民宿项目,饱经风霜的外墙和被风吹掉渣的屋檐早已迫不及待地希望有人来为它翻新和修复。
▼建筑外观,external view of the building ©多么工作室
The project is located in Huangmuchang Village, Zhangjiawan Town, Tongzhou District, Beijing. There is no farmland here, but it is more like the back garden of Beijing. The small houses with the similar appearance, white walls and red windows, the 600-year history of the Royal New Village can still be felt here.
The building is located in the eye-catching position in the northwest of the village. It is a two-story brick-concrete building, originally used as residential and office. Atelier d’More was commissioned to renovate the space, as the sleep Institute’s first B&B project near Beijing Universal Studios. The weather-beaten exterior walls and wind-blown eaves are eager to be refurbished and restored.
▼改造前建筑原状
original condition of the building before renovation
©多么工作室
▼改造过程,renovation process
©多么工作室
营造风景的建筑意图 The architectural intention of creating a landscape
周边的环境缺少景色的条件下,我们决定制造向内的风景,营造出一个别具意趣的私密花园,于是便有了围合式庭院空间的设计构想,仅在南侧围墙上开拓少许框景式的洞口,除了蓝天白云,纷杂与喧嚣都被隔离在墙外,而院内建筑的大玻璃窗,则积极地引入庭院内的景与光尽,成为室内空间体验的一部分。
Given the lack of scenery in the surrounding environment, we decided to create an inward view and create an interesting private garden, which led to the idea of the enclosed courtyard space. Only a few viewing frame are opened on the south wall. In addition to the blue sky and white clouds, the chaos and noise are isolated from the wall. The large glass windows of the building actively introduce the scenery and light of the courtyard, becoming a part of the indoor space experience.
▼建筑与周边环境,building and the surroundings©多么工作室
▼南侧围墙上的取景框,
viewfinder on the south wall©多么工作室
我们将 100 平的矩形院落分解成了多个半围合的小院子,试图营造出内向性的内院环境,每个院子会有一颗小树作为主角(由于是冬季完工,小树还未栽种),院落之间形成一种有机的联系,并且在多层次空间的营造下让茶室、客房、围墙与院子发生一系列的互动关系,当使用者进入其中,都能以他们自己的方式和视角阅读到建筑的内在。建筑的容器作用便得以体现,影随光动,人移景异,让建筑空间富有一番诗意。
We divided the rectangular courtyard of 100 square meters into several small semi-enclosed courtyards, trying to create an inner courtyard environment. Each courtyard will have a small tree as the protagonist (since it is completed in winter, the tree has not been planted), an organic connection is formed between the courtyards, and a series of interactions between tearoom, guest rooms, walls and the courtyard are created under the multi-level space. When users enter the building, they can read the interior of the building in their own way and perspective, so the container function of the building can be reflected. The shadow moves with the light, and the scenery changes with people, making the architectural space full of poetry.
▼庭院,建筑与环境局部,courtyard, partial view of the architecture and the environment©多么工作室
▼建筑南立面,south elevation©多么工作室
▼半围合的院落,semi-enclosed courtyard©多么工作室
▼立面上的巨大开窗,large opening on the facade©多么工作室
▼一楼客房入口庭院,将天空框入院内,entrance courtyard of the first floor guest room, framing the sky©多么工作室
自由而流动
Free flow
建筑与室内的设计语言是以一道 1/4 圆弧为出发点,以严谨的态度自由地流动在空间里,通过几何构成的方式来增加建筑的张力。立面上向外延申的建筑体块,以流动的姿态向自然靠近,将建筑、自然与人的距离拉近。而白色的外墙使得建筑变得抽象而有雕塑感,通过白色材质的渲染模糊了墙和顶的界限,流动的空间和自然的光线交融在一起,带给人纯粹的体验和想象的空间。
The design language of the architectural and interior is based on a quarter arc, which flows freely in the space with a rigorous attitude and increases the tension of the building by means of geometric composition. The outward extension of the building block on the facade is close to nature in a flowing posture, bringing the distance between architecture, nature and people closer. The white facade makes the building abstract and sculptural, through the rendering of white material, the boundary between the wall and the top is blurred, and the flowing space and natural light blend together, bringing people a pure experience and imagination space.
▼入口,entrance©多么工作室
▼茶室内外的风景
scenery inside and outside the tea room©多么工作室
组装“玩具”
Assembling “Toy”
多么工作室在预制化拼装组合家具设计制作上已实践多年。不同于制造业,传统装修行业自动化进程发展缓慢,而我们组装家具的理念相当于施工开启了自动挡,容易程度甚至可以让业主亲自操作。我们把这种组装家具看成是大块的玩具,让原本枯燥的施工作业成为了游戏,工人、设计师、业主都能享受其中的过程。室内的很多软硬装都可以用预制组件在现场组合拼装,在我们多个项目上也已经得以实现。这一设计手法的应用,对于低建造成本的项目非常有意义。
Atelier d’More has been engaged in the design and production of prefabricated assembled furniture for many years. Different from the manufacturing industry, the traditional decoration industry automation process develops slowly, and our concept of furniture assembly is equivalent of turning on automatic gears for construction, that the clients can even operate themselves. We regard this kind of assembling furniture as a big toy, making the boring construction work become a game, the workers, designers and owners can enjoy the process. Many of the interior soft and hard decorations can be assembled on-site with prefabricated components, which has been implemented in many of our projects. The application of this design method is very meaningful for low construction cost projects.
▼前台区域,reception area©多么工作室
▼用餐区,dining area©多么工作室
▼开放式厨房,open kitchen©多么工作室
▼从厨房看大厅,view of the hall from the kitchen©多么工作室
▼洞穴之下的公共空间,common area in the cave-like space©多么工作室
▼用餐区近景,通往二层的楼梯,close up view of the dining area with staircase towards the second floor©多么工作室
▼楼梯间,staircase©多么工作室
诗意盎然的白
Poetic white
该项目在成本控制方面是及其严苛的,怎样用最简单的材料与工艺,创造出最与众不同的空间体验是我们在此项目中思考的课题。怎样一种颜色能描绘出梦的色彩,那就是一望无际的“白”。在这个白色的空间里,一切都显得格外真实、纯粹,像掉落进棉花糖里的蚂蚁,这里只有远离外在世俗的故事。在处理墙与墙的交接线的时候我们格外留心,每一根线就像是勾勒出这个梦的网,我们希望用最简洁的语言编织出最淳朴的梦境。像雾一样湮灭在视线里,消失在那诗意盎然的“白”里。
This project is extremely strict in cost control. How to use the simplest materials and techniques to create the most distinctive space experience is the topic we think about in this project. What color can describe the color of dreams, that is the endless “white”. In this white space, everything seems extraordinary true and pure, like an ant falling into a marshmallow, there are only stories far from the outside world. We pay special attention when dealing with the line of wall to wall, each line is like the web that outlines the dream, we hope to weave the most simple dream with the simplest language. Like fog annihilate in the line of sight, disappear in that poetic “white”.
▼组装家具在客房内的应用,the application of assembling furniture in the guest room©多么工作室
▼一体的木制家具与白色形成鲜明对比,the wooden furniture contrasts with the white materials©多么工作室
▼洞穴般的客房,cave-like guest room©多么工作室
▼夜景外观,external view of the building in the night©多么工作室
▼南立面夜景,室内的灯光向外溢出,night view of the south elevation, the light in the interior pouring out©多么工作室
▼总平面图,site plan©多么工作室
▼一层平面图
first floor plan©多么工作室
▼二层平面图,second floor plan©多么工作室
项目二期
PhaseTwo
项目概况
Project overview
你无法左右窗外的风景,但可以改变看风景的方式。睡眠研究所·Frame,与我们去年完成的睡眠研究所-Arch 毗邻而立,作为这家民宿的二期建筑。初时,多么工作室接到业主委托,曾萌生镜像一期的构想。然而从商业经营的角度审视,这里需要变化的新鲜感参与其中,于是我们决定打造一座与之前完全不同、却又相互呼应的建筑。
▼建筑改造前,architecture before renovation©多么工作室
You cannot control the scenery outside, but you can change the way of enjoying it. The Sleeping Lab·Frame, adjacent to the Sleeping Lab-Arch completed last year, serves as the second-phase construction of this guesthouse. Initially, Atelier d’More received a commission from the client and had the idea of mirroring the design of the first phase. However, from a business perspective, we realized the need for a fresh and engaging change in this new phase. Therefore, we decided to create a building that is completely different from the previous one but still harmoniously complements it.
▼建筑概览
architecture overview©多么工作室
▼建筑局部,architectural details©多么工作室
面对相同的问题,我们给出了不同的答案:一期向外 ,二期向内。Facing the same question, we provided different answers: Phase One turned outward, and Phase Two turned inward.
一期与二期在改造前是两栋从平面到立面几乎完全一样的建筑,我们试图让二期建筑与一期在某些层面上有一种特定的呼应,这个呼应是一种感知上的,尽管它们的形态各异,但通过建筑的语言,它们之间可以建立无形的共鸣,宛若同气连枝。
Before the renovation, Phase One and Phase Two were two almost identical buildings from the floor plan to the facade. We attempted to create a specific resonance between Phase Two and Phase One on certain levels. This resonance is perceptual, despite their different forms, through the language of architecture. They establish an intangible connection, as if they were branches of the same tree.
▼黄昏下的建筑概览,dusk overview of the buildings©多么工作室
▼由二期看向一期,view from phase two to phase one©多么工作室
改造设计的趣味在于我们总能从建筑自身寻找到结构和形式的规律,然后顺着这条线索推敲。建筑正立面原本有 8 个窗子和 10 个墙垛组成,我们首先将其网格化,形成典型酒店建筑的单元序列,再向外挑檐创造出更多灰空间,最后我们对这 10 个片墙进行扭转,仿佛每片墙都在各自的轴线上舞蹈。
▼动态轴测图,axonometric gif©多么工作室
The fun of the renovation design lies in the fact that we can always find the rules of structure and form from the building itself and then explore along this clue. The original front facade of the building had 8 windows and 10 parapets. First, we gridized it to create a typical sequence of units found in hotel architecture. Then, we extended the eaves outward to create more grey spaces. Finally, we twisted these 10 parapets, as if each parapet was dancing on its own axis.
▼建筑正立面,architectural facade©多么工作室
▼走廊灰空间,corridor gray space©多么工作室
▼建筑入口,building entrance©多么工作室
从室外看,这些扭动的墙体就像是被剖切开的建筑,每一片墙体富有张力和流动感。而每个客房由内向外看,又会形成多个形态各异的取景框,虽然面对的是同一片风景,却自然而然形成了不同的边界效果,将周边环境优雅地修饰在这些取景框之中。当你改变不了周围的环境,就去改变自己看它的方式,这正是我们对于周围环境的一种回应,通过建筑的语言和形式,赋予环境新的意义和美感。
From the outside, these twisted walls look like dissected architecture, each wall displaying tension and fluidity. From the inside of each guest room, various and unique framing views are formed. Although facing the same scenery, they naturally create different boundary effects, elegantly decorating the surrounding environment within these framing views. When you cannot change the surrounding environment, change the way you see it. This is our response to the surrounding environment, by using the language and form of architecture, we give new meaning and aesthetics to the environment.
▼窗外的取景框,framed views outside the windows©多么工作室
▼客房阳台取景框,framed view from guest room©多么工作室
当黄昏降临时,我们曾端着相机小心翼翼地守在建筑旁,等待捕捉它最美的时刻。白色建筑逐渐染上蔚蓝的色彩,温暖的灯光从室内渗透到建筑外,在外立面上形成一种柔和的退韵。短短的半小时内,白色建筑在夕阳的照射下,表现出生动而丰富的光影变化,每一个片段都具有极强的雕塑感。直至天色完全昏暗,整个建筑的主角由白色的外墙框架切换成了框内的灯光,在太阳与月亮交接的同时完成了一次由外向内的交接。
As dusk approached, we carefully stood by the building, holding our cameras, waiting to capture its most beautiful moments. The white building gradually took on a blue hue, and warm lights penetrated from the interior to the exterior, creating a soft and subtle ambiance on the facade. In just half an hour, the white building exhibited vivid and rich light and shadow changes under the sunlight, with each fragment possessing a strong sense of sculpture. Until the sky completely darkened, the spotlight shifted from the white exterior walls to the lights inside, completing a seamless transition from the outside to the inside as the sun and moon exchanged positions.
▼建筑与院落,building and courtyard©多么工作室
▼建筑近景& 夜幕下建筑入口廊道,building close-up& building entrance corridor at nightfall©多么工作室
▼客房入内凹空间,inward space of guest room©多么工作室
数字到物质的形态生成
Digital-to-Material Form Generation
为了节省成本,我们仅用了 24 张多层板,通过 CNC 技术将外立面的 10 个曲面造型拼装成形,再由工人手工完成表面的抹灰和油漆,以低廉的造价完成了这些高要求的曲面造型。工程中省去了施工单位人工下料、定位、制作等环节,在没有施工方的情况下将图纸转化为实际现场的成品。
To save costs, we used only 24 sheets of plywood to construct the facade. Through CNC technology, we assembled the 10 curved surfaces of the facade, and then manual plastering and painting were carried out by workers to achieve these high-demand curved shapes at a low cost. The construction process eliminated the need for manual cutting, positioning, and fabrication by the construction team. The drawings were directly translated into finished products on-site without the involvement of a construction team.
▼外立面预制木构,prefabricated wooden component©多么工作室
▼切割排版图,cut sheets©多么工作室
▼外立面木构拼装施工,Prefabricated wooden structure under construction©多么工作室
在室内空间里,我们同样借助 CNC 技术,预制了建筑内的所有柜子、家具、床等木作,并进行拼装,从空调百叶到挂衣钩甚至背后的龙骨,这样设计建造方法,我们几乎充当了半个施工队,从设计到排版,远程工艺指导,现场的动手拼装,我们的身份不再局限于设计师,而是时而扮演工头的角色、时而又化身为工人。
▼室内拼装家具动图,animated GIF of prefabricated furniture in the interior©多么工作室
In the interior space, we also utilized CNC technology to prefabricate all the cabinets, furniture, beds, and other wooden elements inside the building. We assembled them on-site, including air conditioning louvers, clothing hooks, and even the hidden structural elements. With this design and construction approach, we played the role of almost half of the construction team, from design to layout, remote process guidance, and on-site hands-on assembly. Our identity as designers expanded beyond just designers; we also took on the roles of project managers and workers at different times.
▼公共区概览,common area©多么工作室
▼公共区预制木作家具,prefabricated wooden furniture in common area
©多么工作室
▼入口换鞋区,shoe changing area©多么工作室
▼由餐厅看向入口,view from restaurant to entrance©多么工作室
▼由入口看向餐厅,view from entrance to restaurant©多么工作室
▼餐厅空间,dining space
©多么工作室
▼纯白楼梯间& 波浪鞋架,white staircase & wavy shoe rack©多么工作室
▼客房空间,guest room space
©多么工作室
▼客房梳妆台与吊镜,dressing table and hanging mirror in guest room©多么工作室
▼客房半透明隔断,semi-transparent partition in guest room
©多么工作室
我们塑造建筑而后建筑重塑我们
We shape buildings and thereafter buildings shape us
不知不觉,我们成为了一群精打细算的设计师,在设计过程中,每一根线条都在脑海中计算为成本,形成了一种实时造价的设计方式,每一种材料的选用都被考量是否符合预算,如有超出,须从何处削减,以达到平衡。这些限制条件逐渐塑造了我们非常规的设计方式。
低成本项目的特点是,业主的造价预算通常仅够基本装修,而倔强的建筑师的特点是不甘平庸,总是会绞尽脑汁地在有限的条件里寻找突破。
有些时候我们很想少用些力,让这个建筑更轻松地被造出来。然而在考虑到业主的真实需求以及项目的盈利与生存时,我们深知它的定位本就不是自然的建造,需要一些即时的冲击力和吸引力,为业主带来即刻的商业价值。
Unknowingly, we have become a group of thrifty architects. In the design process, every single line is mentally calculated for its cost, leading to a real-time cost-driven design approach. The selection of materials is carefully considered to ensure it aligns with the budget. If there are any budget overruns, we must find ways to make cuts and achieve a balance. These constraints gradually shaped our unconventional design approach.
The characteristic of low-cost projects is that the client’s budget often covers only basic finishes and construction. However, stubborn architects are unwilling to settle for mediocrity and are always determined to find breakthroughs within these limited conditions.
Sometimes, we wish we could exert less effort and make the construction of the building easier. However, considering the genuine needs of the clients and the project’s profitability and survival, we understand that its positioning is not just about natural construction. It requires some immediate impact and attraction to bring immediate commercial value to the client.
▼黄昏下的建筑,building at dusk©多么工作室
▼建筑局部,partial facade©多么工作室
▼黄昏下的两栋建筑,two buildings at dusk©多么工作室
在生存与盈利、设计与表达之间寻找平衡,是一场困境,也是变相的驱动力。在困境中寻找突破的路径,最终在我们身上留下了路径的痕迹,我们塑造建筑而后建筑重塑我们。
Finding a balance between survival and profitability, design, and expression is a dilemma, but it is also a driving force. In this dilemma, we search for paths to break through, and in the end, these paths leave their marks on us. We shape buildings, and then buildings reshape us.
▼区位图
location map©多么工作室
▼总图,site plan
©多么工作室
▼首层平面图,ground floor plan©多么工作室
▼二层平面图,first floor plan©多么工作室
项目一期
项目二期
Phase 1
Phase 2
{{item.text_origin}}

