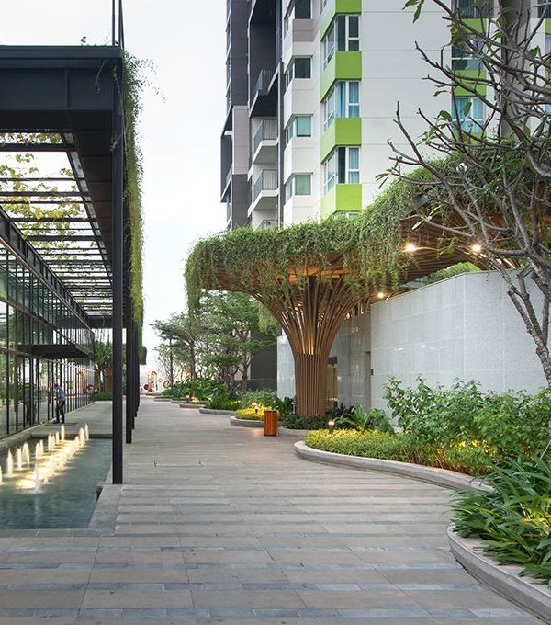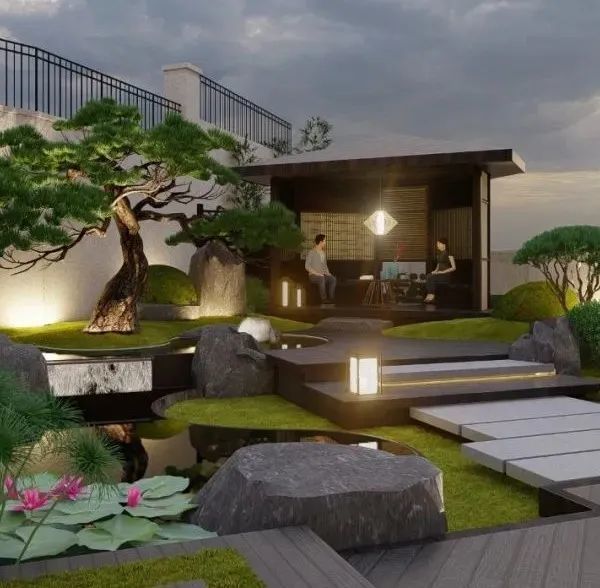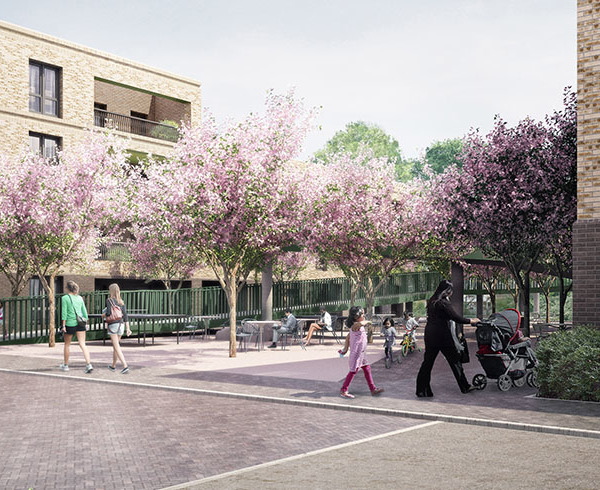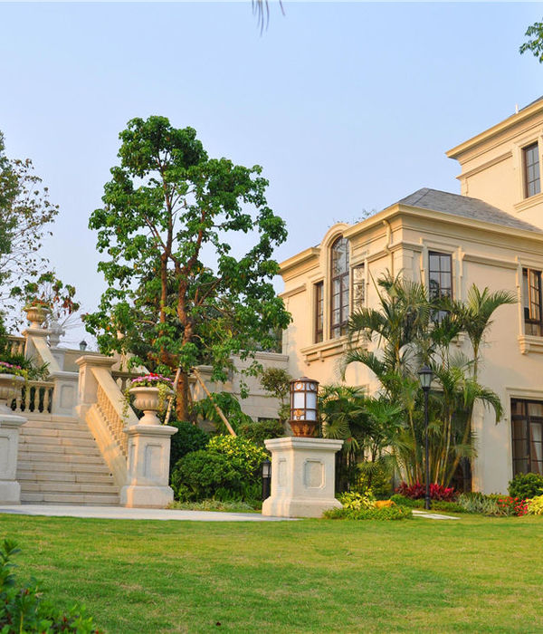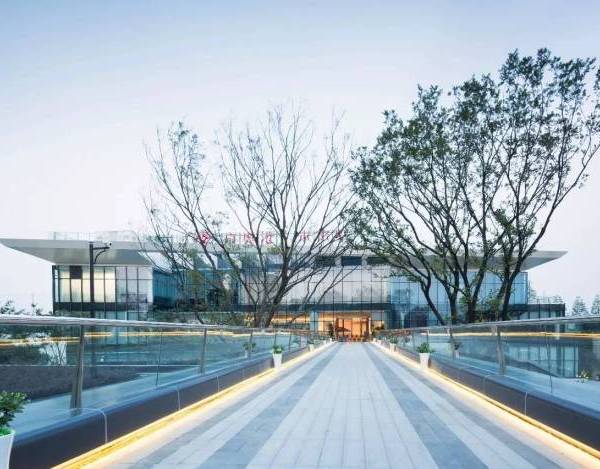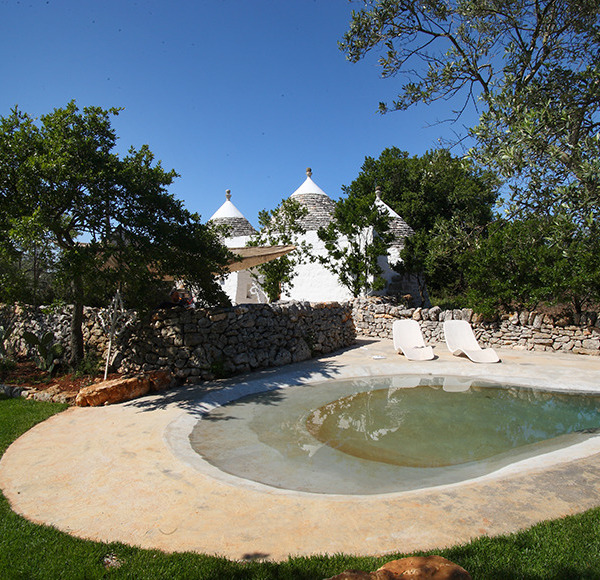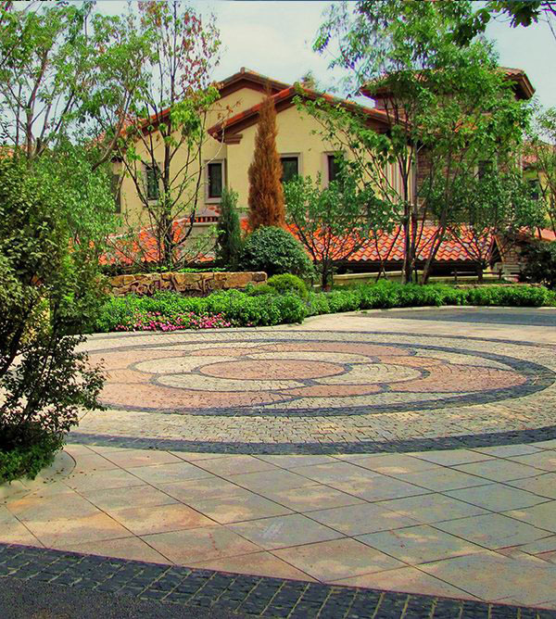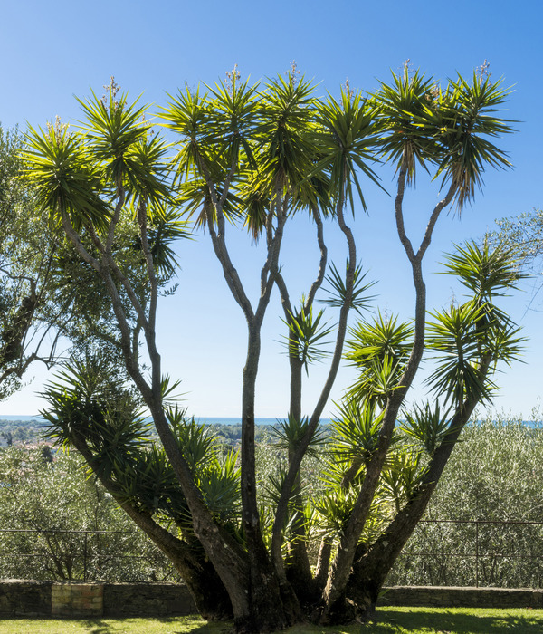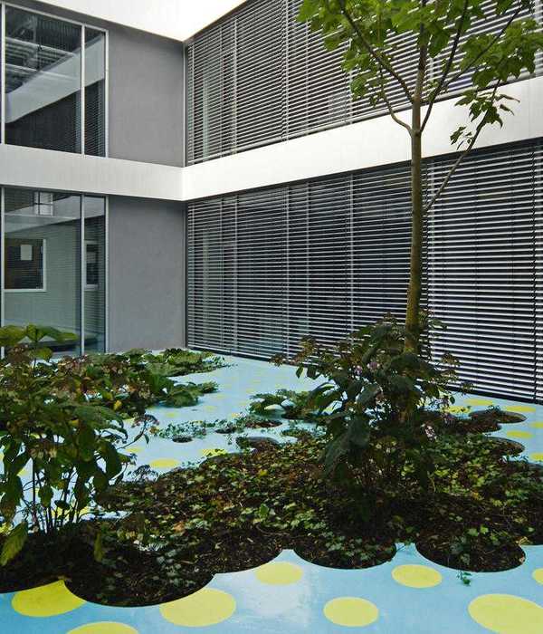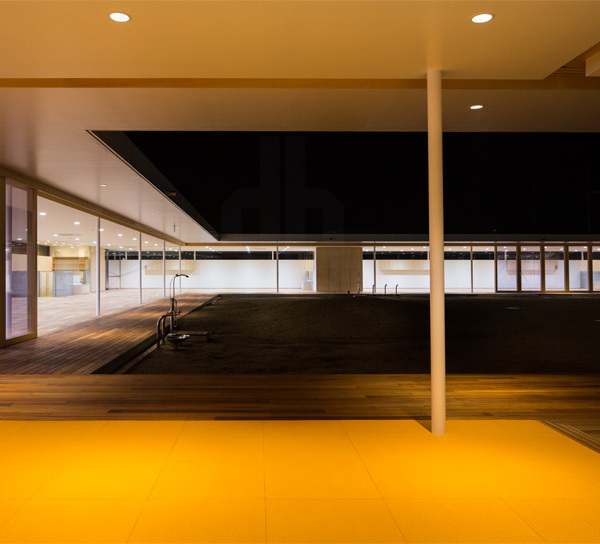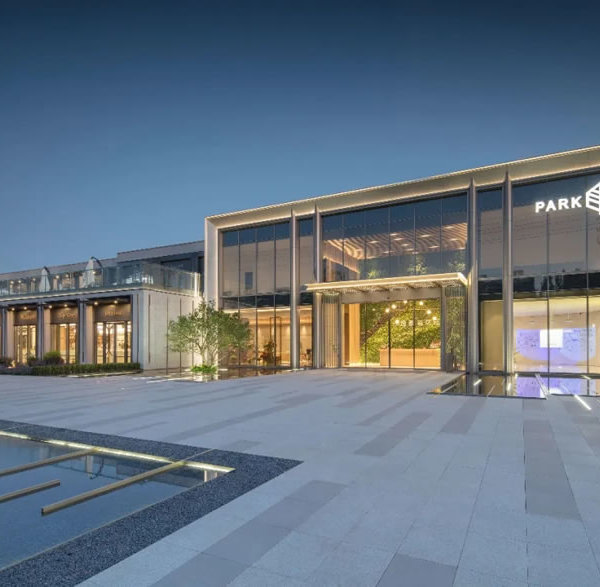Architect:GrizForm Design Architects
Location:McLean, United States; | ;
Project Year:2015
Category:Restaurants
When Farmers Restaurant Group decided to expand their brand, they called on Griz Dwight of award-winning firm GrizForm Design Architects to design their biggest location yet, Founding Farmers Tysons.
GrizForm Design Architects designed the 12,000-square-foot restaurant to represent rooms and areas typically found in a classic Virginia farmhouse. In both subtle and more visible ways, guests experience different “microclimates” that resemble a barn, front porch, kitchen, dining room, formal space, living room, and a bedroom as they move through the restaurant.
Upon entering the space, guests are first greeted by the host, whose lower body is obscured by a stand featuring a custom painted oil mural of the lower half of a horse’s body. The slightly cheeky move turns the hostess into a centaur, setting the mood for the dining experience. At the bar, a structural frame of wooden beams creates a classic pitched barn roof over bar seating, which is modeled after porch benches and swings.
The main dining room, built to mimic the living room, features two large custom banquettes that anchor the space, while a double sided 10-foot-tall family tree divides the area. Five steps up, additional seating is available in three distinct “microclimates”: the farmhouse kitchen, which features a ceiling canopy of oversized woven baskets complete with golden eggs; a formal dining room with carpeted floors; and a boudoir with three tufted booths individually surrounded in gold drapery with a chandelier in each hanging above each booth.
Other unique design elements in the restaurant include: commissioned artworks and installations by artists such as hand whittled creatures, farm scene vignettes, a quilted colonial flag, a phone booth for guests to make calls in private without having to leave the restaurant, as well as custom designed furniture. Additionally, the finishes, upholstery, and the carpeting are sourced from reclaimed and recycled materials when possible.
▼项目更多图片
{{item.text_origin}}

