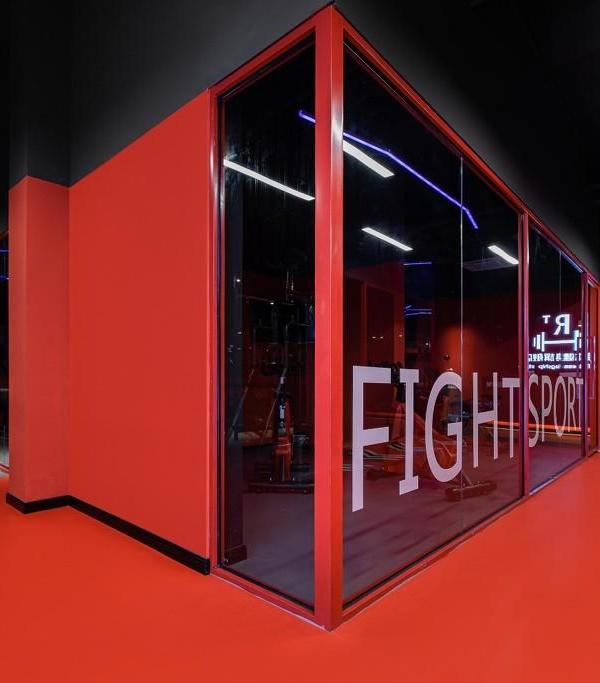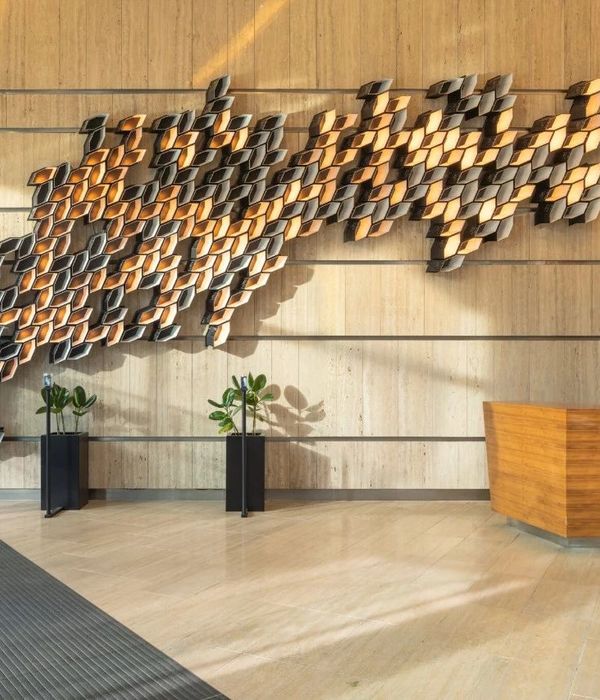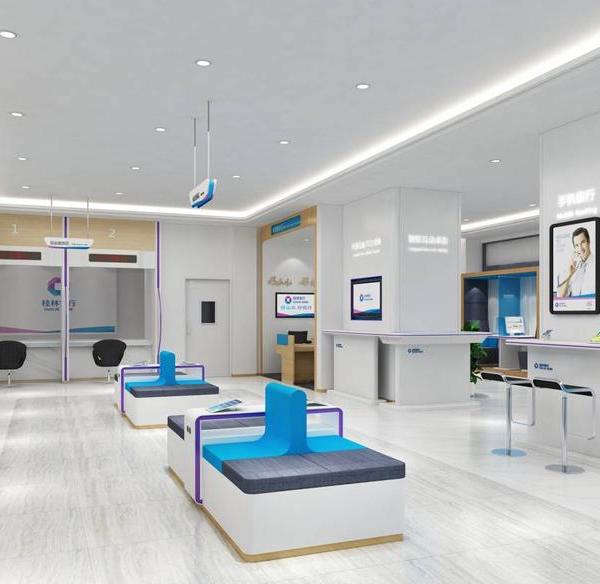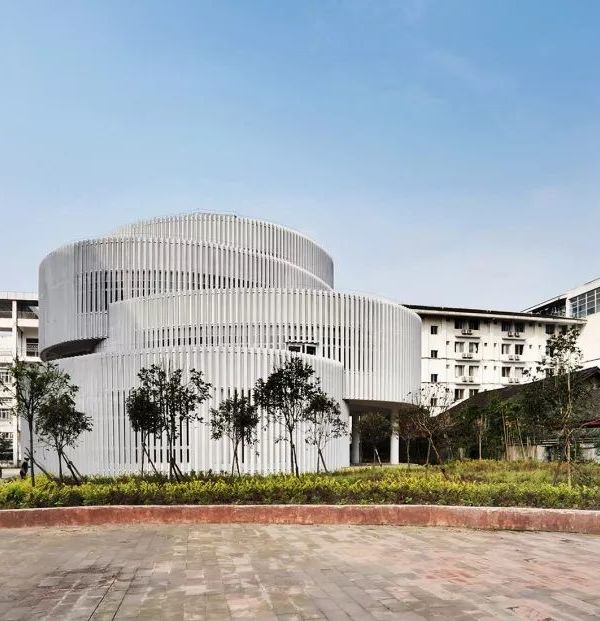- 项目名称:狮涛办公室
- 项目主创:李章朝 陈林玲
- 空间设计:李章朝 陈林玲
- 软装物料:柒构设计
- 项目摄影:陈荣坤
- 项目地址:福建.厦门
- 建筑面积:1800㎡
- 色调:深色稳重
- 材质:大理石,不锈钢
本案位于同安工业园区内,为业主自购的六层工业厂房。企业入驻至今十余年,简陋陈旧的办公环境难以满足日益发展的公司需求。 This case is located in tongan industrial park, for the owners of the six - storey industrial plant. It has been more than ten years since the company settled in, and the shabby and old office environment is difficult to meet the growing needs of the company.
厂区南侧有块闲置的荒地,毗邻马路。经与业主沟通,将其改造为休闲庭院同时作为企业的主形象入口,将办公、物流和商务接待动线分离,提升企业形象。 On the south side of the factory, there is an idle wasteland adjacent to the road. After communication with the owner, it will be transformed into a leisure courtyard and serve as the main image entrance of the enterprise. The office, logistics and business reception lines will be separated to improve the enterprise image. 改造前/BEFORE
改造后/AFTER
根据不同的顾客类型,企业展厅和设备维修设置在一层,方便普通客户参观、购买。办公、会客和接待设置在二层,重要客户参观后由负责人引入二层会客室接洽,提升接待品质。 According to different types of customers, the exhibition hall and equipment maintenance are set on the first floor, which is convenient for ordinary customers to visit and buy. The office, visitor reception and reception are set on the second floor. After visiting important customers, the person in charge will take them to the reception room on the second floor for consultation to improve the reception quality.
空间的内涵决定了项目的品质高度。服装机械属于机械制造行业,根据公司产品稳定、精确、智能等特点,我们决定将办公层的空间气质定位为冷静、高效和现代。 The connotation of space determines the quality height of the project. Clothing machinery belongs to the machinery manufacturing industry, according to the companys products stable, accurate, intelligent characteristics, we decided to office floor space temperament positioning as calm, efficient and modern.
深色稳重的色调/DARK AND SEDATE
开放式的办公环境/OPEN OFFICE ENVIROMENT
冷静光洁的大理石、不锈钢材质/CALM AND SMOOTH MARBLE,SRAINLESS STEEL MATERIAL
精确的收口工艺/PRECISE CLOSING PROCESS
注入绿色和自然/INJECT GREEN AND NATURE
一层平面图/FIRST FLOOR PLAN
二层平面图/SECOND FLOOR PLAN
项目名称:狮涛办公室 项目主创:李章朝 陈林玲 空间设计:李章朝 陈林玲 软装物料:柒构设计 项目摄影:陈荣坤 项目地址:福建.厦门 建筑面积:1800㎡ ------------------------------------------------------------------------------
{{item.text_origin}}












