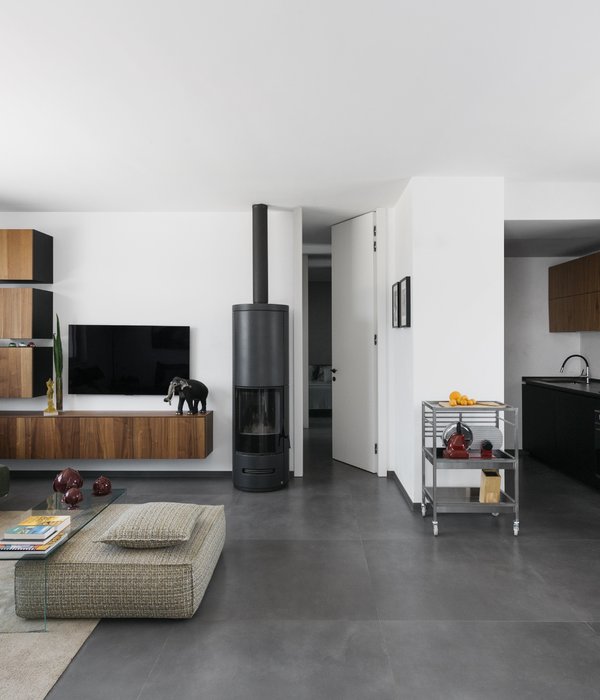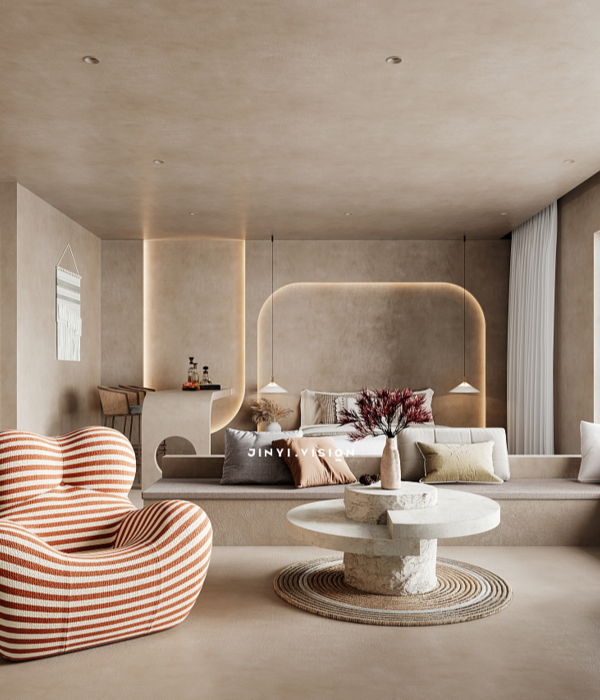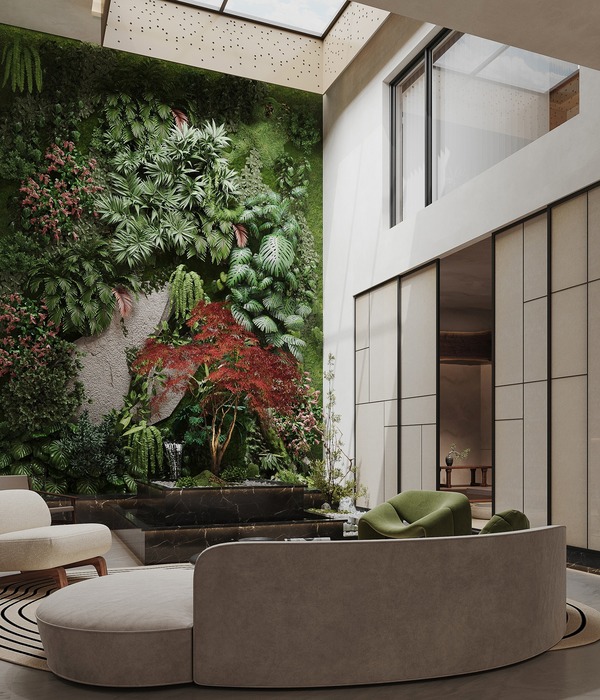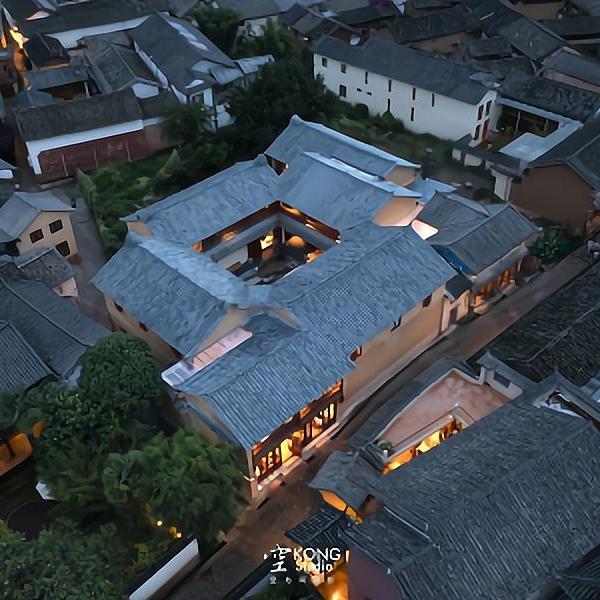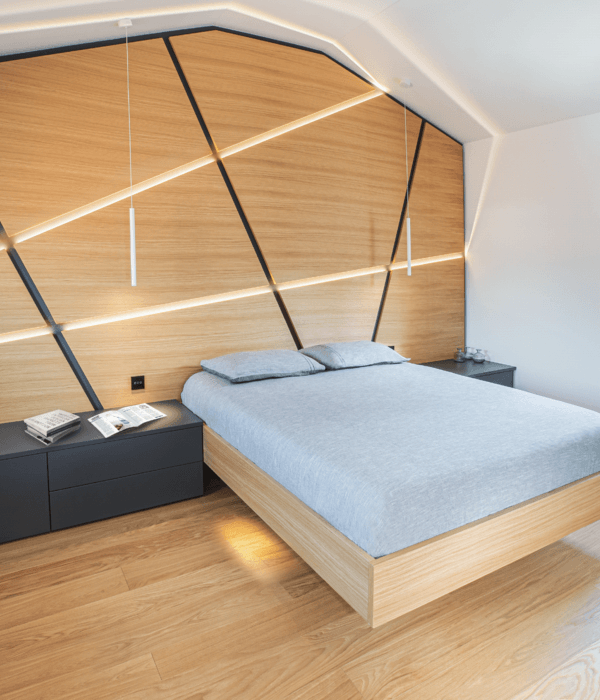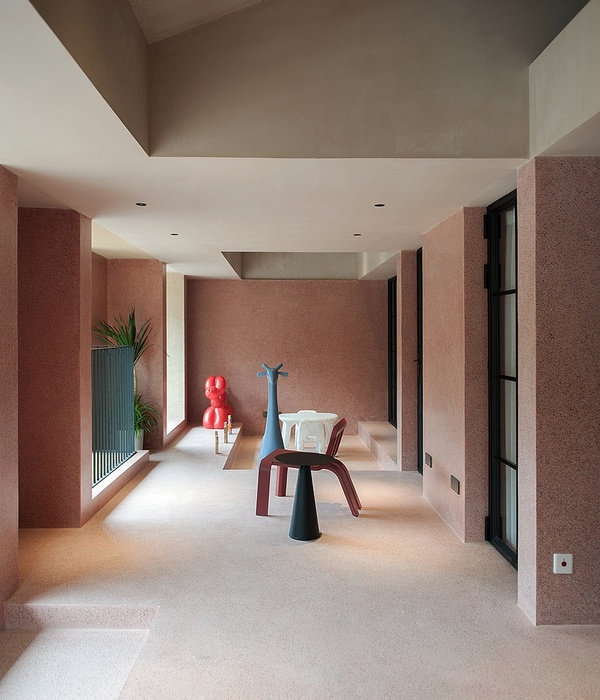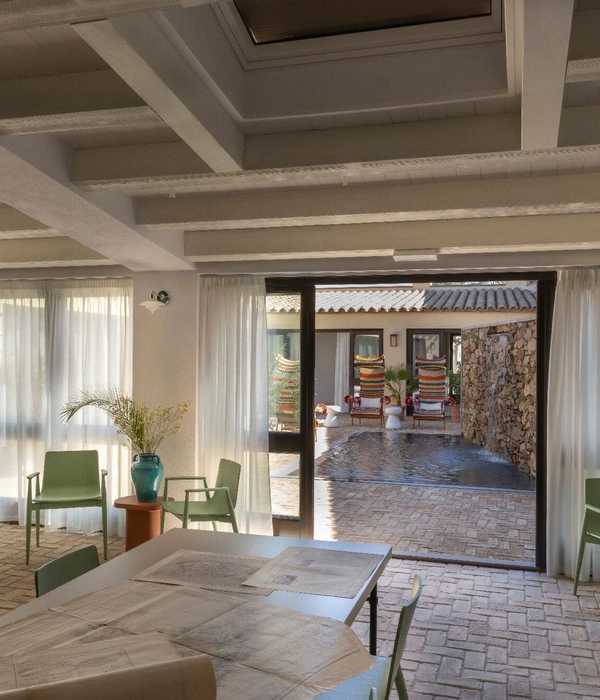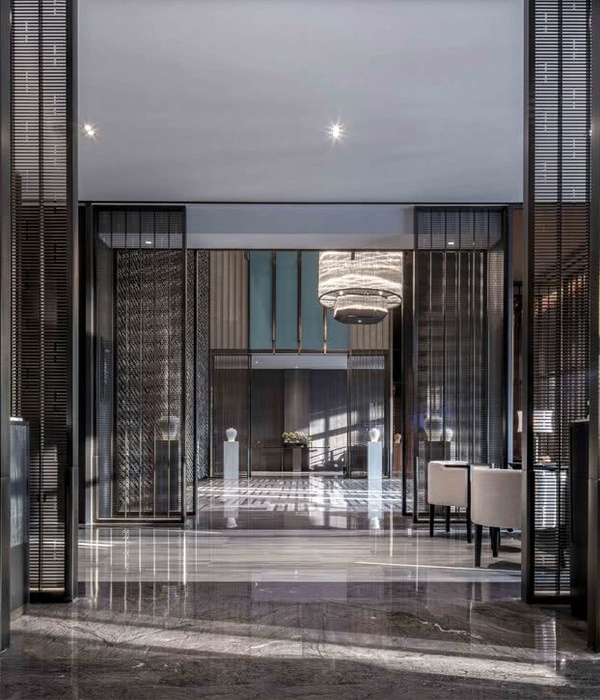空间的一半依赖于设计 另一半则源自于存在与精神
Half of space depends on design the other half is derived from presence and spirit.
——安藤忠雄(Tadao Ando)
01
设计理念
“回归自然,亲近自然”
设计的初衷就是让人们体验一种返璞归真的生活状态
完成一场人与自然的完美对白
Return to nature, get close to nature
The original intention of design is to allow people to experience a state of life that goes back to basics
Complete a perfect dialogue between man and nature
02
设计说明
小河弯弯民宿打造独特的生活体验场景。在这里,你可以捧上一本书,端起一杯茶。或者,你可以借着火光围坐一团,彻夜长眠。鸟鸣蛙叫混合着水流声,伴你入眠。
A Bend in the River Homestay Creates a Unique Life Experience Scene
Hold a book here and pick up a cup of tea. Or sit around by the light of the fire and sleep through the night. Birds, frogs, and the sound of water flow accompany you to sleep.
03
构建空间记忆
“雨流青山云雾飘,林深树密鸟喧嚣。”小河弯弯伴山而建。建筑和娱乐设施参差排列,从地形高低处产生丰富多变的空间感受。
Rain flows, green mountains, clouds float, deep forests, dense trees, and birds make a noise.
The river bends and is built alongside the mountains. Uneven arrangement of buildings and entertainment facilities from high and low terrain create a rich and varied spatial feeling.
整个建筑外观由红砖组成。实体墙与孔洞墙的搭配使用,让相对凝重的材料呈现出轻盈惬意之感。红砖以最本真的形态呈现,让建筑显得更有底蕴。
The entire building exterior consists of red bricks. Combination of solid wall and hole wall makes relatively heavy materials appear light and comfortable. Red bricks are presented in the most authentic form, making the building appear more profound.
我们相信视觉是最直观的体现 我们寻找功能与形式之间的巧妙平衡 因巧用而起 通过构建指向美学 所有的包厢都没有多余的装饰 藤编竹椅搭配棉麻原木等有温度的材料 让当下都市快节奏焦虑的都市生活在此找到了心灵的慰藉 赋予了空间更多的社交体验
We believe that vision is the most intuitive manifestation. We seek a subtle balance between function and form, arising from skillful use. By constructing a directional aesthetic, all the boxes have no extra decorations. Rattan woven bamboo chairs paired with materials such as cotton, hemp, and logs with temperature, let the fast paced and anxious urban life of the current city find spiritual comfort here. Gives space more social experience.
当楼梯遇上书吧 是功能之间的碰撞与重组 带给客户全新的体验 读书区错落的分布在楼梯台阶上 搭配黑色的金属扶手给人满满的细节感
When the stairs meet the book Is the collision and reorganization between functions Bringing customers a new experience The reading area is scattered on the stairs Pair it with black metal armrest to give a full sense of detail
04
与世界单纯的共情
蜿蜒曲折的青石板路通往帐篷房,树下的小灯和白色的屋顶,金属和竹片碰撞出的扶手结合在一起打造了一个“室外桃源”。与室外环境融为一体,帐篷外一个人享受独处的悠闲时光,或是与三五好友聚在一起好不惬意。
The winding bluestone road leads to the tent house. Small lamp under the tree. A white roof. The combination of metal and bamboo bumped handrails creates an outdoor paradise. Integrate with the outdoor environment. Enjoy a leisurely time alone outside the tent. Or is it nice to get together with three or five friends.
我们对房间的设计更多的是希望形成人与自然之间的连接,让其形成视觉、嗅觉、触觉等多重感官的体验。让人仿佛置身于山野之中。当太阳还未完全谢幕,坐在休闲椅上,伴着朦胧的微光,焚一缕香,煮一壶热茶。伴着鸟鸣清风听着雨滴蛙叫,或是开瓶红酒,放首音乐,感受一波高级感的微醺浪漫。
Our room design is more about creating a connection between people and nature. Let it form multiple sensory experiences such as visual, olfactory, and tactile sensations. It makes people feel like they are in the mountains. When the sun is not yet completely over, sitting on a leisure chair. Burn a wisp of incense and cook a pot of hot tea in the dim light. With the birds singing and the breeze blowing, I listened to the rain and the frogs calling. Or open a bottle of red wine and play some music to feel a wave of high-level romance.
亲子房的墙面使用大片的绿色艺术漆。不过分艳丽也不过于隐匿。它是一种清风微拂,最贴近自然的灵动的美。再搭配卡通的家具 “少年踏马的”墙绘,整个空间都洋溢着孩童的肆意。
The walls of the parent-child room are painted with large pieces of green art paint. Not too flashy or too secretive. Its a gentle breeze. The most natural and dynamic beauty. Coupled with cartoon furniture, the wall painting of teenagers stepping on horses. The whole space is permeated with childrens wantonness.
05
在光影缝隙中感受日升日落。自然光给予了空间憧憬,也给予了空间生命。因为建筑的生命是由光的折射而产生的。基于此,除非给予建筑生命,否则没有一个空间是真实存在的。自然光影作为建筑空间的灵魂,营造光影空间的形式美。
Natural light gives space vision. It also gives space life because the life of buildings is generated by the refraction of light. Based on this, unless given life to the building, otherwise, no space really exists.
Natural light and shadow are the soul of architectural space, creating the formal beauty of light and shadow space.
当丁达尔效应出现的时候 光就有了形状 光从红砖孔洞的缝隙中穿过薄雾四起 将空气分割成一条条或是一片片 阳光从窗外进来经过层层叠叠的树叶过滤 被镂空的砖墙和细腻的纱窗帘筛成斑驳的淡黄和灰黑的混合品
When the Tindal effect occurs, light takes shape. Light passes through the cracks in the red brick hole. Mists rise and divide the air into strips or pieces. Sunlight comes in through the window. Filtered through layers of leaves, a mottled mixture of pale yellow and grayish black sifted through the hollow brick walls and delicate screen curtains.
当太阳逐渐落幕,室内的余晖伴着微暖的LED灯迎来夜晚。偶然打开床边的或是书桌边的台灯,光影从一角倾斜而下。灯下的枯木便有了影子,床头的藤编和木头也更显温润。
As the sun gradually sets, the indoor afterglow ushers in the night with slightly warm LED lights. Occasionally, turn on the lamp beside the bed or desk. Light and shadow slant down from a corner. The dead wood under the lamp has a shadow. The rattan weave and wood at the head of the bed also show more warmth and moisture.
06
SU模型展示
07
施工过程
FLOOR PLAN
1F平面方案 / 1F DESIGN FLAT PLAN
2F平面方案 / 2F DESIGN FLAT PLAN
3F平面方
3F SIGN FLAT PLAN
4F平面方案 / 4F DESIGN FLAT PLAN
INFO
项目名称:小河弯弯民宿
项目地址:湖南 ·浏阳
参与设计:莫县 欧阳旸 周青 周琳洁 戴逸翔 胡炎 吴颖凤
设计单位:莫子先生设计
AGENCY FOUNDER
莫县莫子先生设计合伙人 / 创意总监 湖南省室内设计装饰协会会员 中国室内设计协会注册室内设计师 中国建筑学会(CIID)室内设计分会会员 墨子会客厅发起人 中国长沙设计师原创节发起人 2001 年毕业于郭兰英艺校 2002 年畅想油画工作室 2005 年名雕装饰 首席设计师 2015 墨子工作室 首席设计师 2017 年成立莫子先生设计机构 合伙人 创意总监 获奖情况: 2017年中国人文大赛最佳商业空间奖 2017 年中国人文大赛推动行动奖 2018 年第八届筑巢提名金奖 2021年北美PI设计大奖赛 可以上下滚动的图片
欧阳旸
设计师简介: 20年设计经验 2005-2015年前后任职于阳狮广告(帝麦策划)、聚标广告、灵创广告、恒盛地产、威汉机构(香港)
服务品牌: 西门子、奔驰、施华蔻、大众、Polo、肯德基、羽西、万科、绿城、星河湾、仁恒等国内一线开发商。
获奖情况: 2018年全球Pentawards设计大奖赛 2021年北美PI设计大奖赛
莫子先生设计有限公司 成立于2015年,我们是一个不盲目跟风,随心而发的独立思考型的设计团队。有沿海地区长达十几年的设计经验。我们一直秉承着正直、专业、严谨、上进的企业价值观,成为新一代设计品牌的先行者。
Mr. mozi Cultural Cammunication Co.,Ltd institute was established in 2015. Is a not blindly follow the fashion, follow the heart and independent thinking design team. Have more than ten years of design experience in coastal areas. Has been providing design and implementation services for high-end residential and commercial Spaces. We have been adhering to the integrity, professional, rigorous, progressive corporate values, become a new generation of design brand pioneer.
团队获奖
• 2016 中国建筑装饰协会高级室内建筑师 • 2017 国际设计大奖IDEA-TOPS艾特奖长沙执委会副主席 • 2019 浏阳市室内设计师协会副会长单位 • 2017 年中国人文设计大赛最佳商业空间奖 • 2017 年中国国际建筑装饰设计博览会优秀奖 • 2017 年中国人文设计大赛推动行动奖 • 2017 国际空间设计大奖艾特奖最佳文化空间设计入围奖 • 2018 年第八届筑巢提名金奖 • 2018 年第八届筑巢奖公共文化空间优秀奖 • 2018 年中国人文设计大赛优秀奖 • 2019 年上海国际设计周金梁中国设计奖
图片版权Copyright :墨子先生
{{item.text_origin}}

