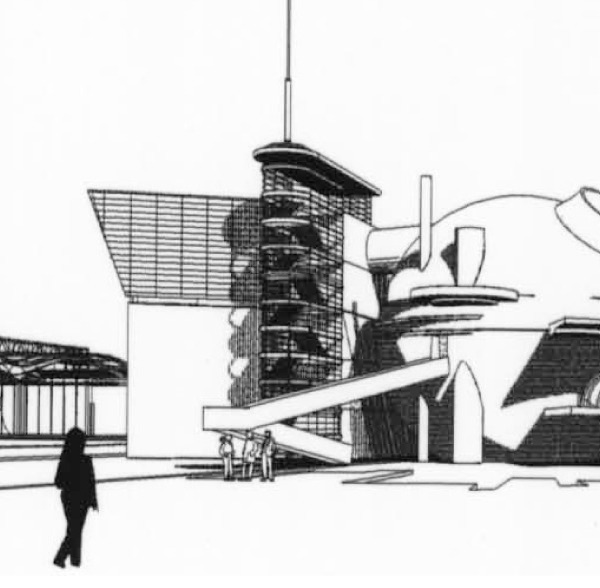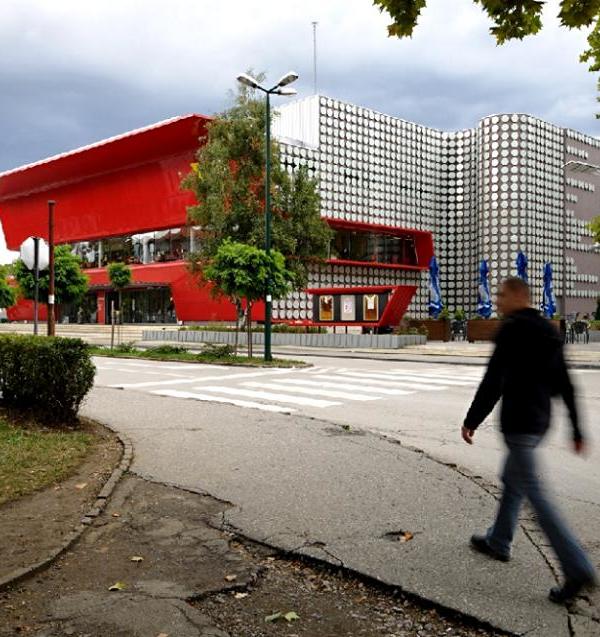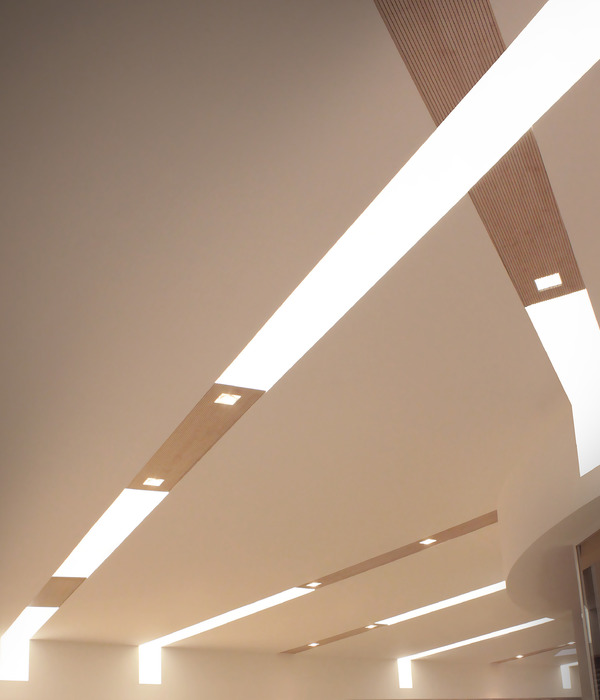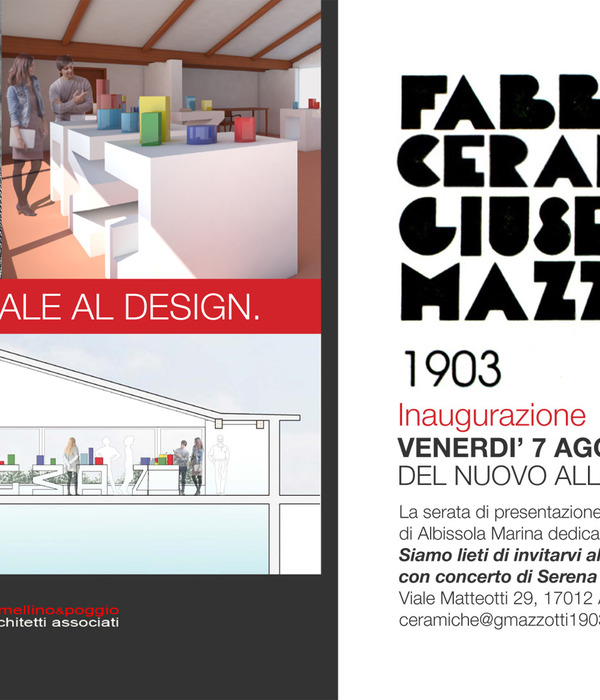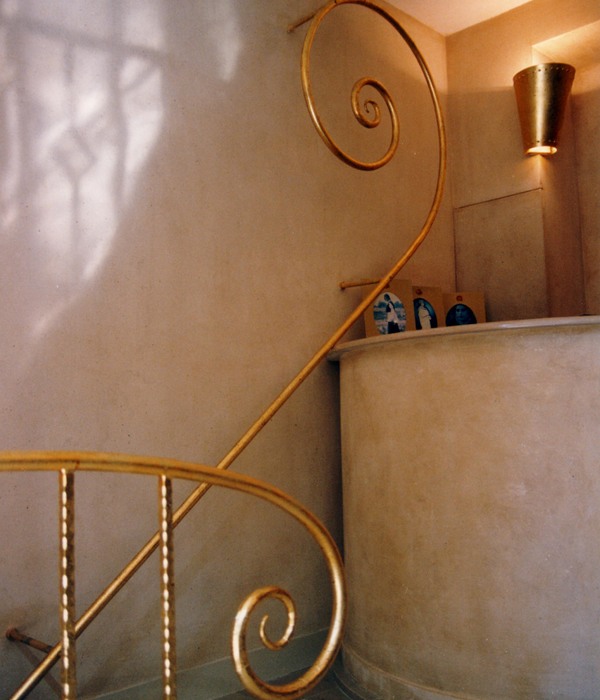The SONGZIO fashion brand was founded in 1993 by designer and ESMOD graduate Zio Song and was one of the very first to emerge in South Korea. Since 2006, SONGZIO has presented its collections with a hybrid East/West aesthetic at Paris Fashion Week, but it wasn’t until Jay Song, the founder’s son, was appointed as creative director and CEO in 2018 that SONGZIO accelerated its development. Following the launch of two additional brands, Songzio Homme for men and Zzero by Songzio, a unisex youth brand, the focus has shifted to retail. As of late, a hybrid flagship store concept dubbed Galerie Noir has opened its doors in the plush Dosan Park shopping area of home base Seoul. Occupying a purpose-built, four-storey structure, the store design by Jay Song himself is inspired by an architectural style called Stripped Classicism.
This 20th-century style is rooted in classicism, but is stripped of either most or all ornamentation which invokes the power of modernity while simultaneously reinventing the past. This has resulted in a clean and understated façade in black concrete with eleven elongated vertical slits which are a nod to the classical colonnades. Similarly minimalist, the premises of Galerie Noir feature no less than five distinct spaces. The subterranean Vault is a bisected concrete space which converges curves and angles, creating a unique spatial experience. A monolithic wall divides the space in two, creating a cold and imposing ambiance while two large curved walls that engulf the space imbue a sense of warmth and harmony. Here, SONGZIO’s process of creation as well as various original artworks are put on display.
The lofty ground floor, or Atrium, is the store’s main retail space, and comes with an asymmetrical ceiling. The left side is marked by a lower ceiling which utilises light and shadow with curves and angles, creating a unique spatial experience. Two curved walls on each end subtly envelop the space while a bold asymmetrical mirror wall and monolithic furnitures create a contrasting sense of sharpness. On the opposite taller side, a spatial tension is captured by the asymmetrical concrete walls and symmetrical wood beams, while a monolithic pillar pierces through the centre of the atrium conjoining the dichotomous space. One floor up, the so-called Infinite Passage can be found which is an architectural representation of sorts of SONGZIO‘s creative output.
A wall of black canvases, on which the brand’s collections begin and end, is placed between large mirrors, creating a sense of infinity. The third floor is home to Galerie Noir, a gallery space constructed with black concrete that matches the exterior of the building, divided with a central colonnade of black concrete pillars. Here, a rotating programme of artworks by contemporary artists is presented. The inaugural show is by South Korean artist Seonglib. Last but not least, there’s Jardin Noir, an open space where Galerie Noir’s central artwork, entitled Black Eye is exhibited. Crafted from black wood, which has also been used as a construction material for the building, it reflects SONGZIO‘s creative vision, and with time, it’ll transform its aesthetic, symbolising the harmony between nature and modernity. The newly opened Galerie Noir carries all of SONGZIO‘s different lines. © superfuture
Images © SONGZIO
{{item.text_origin}}

