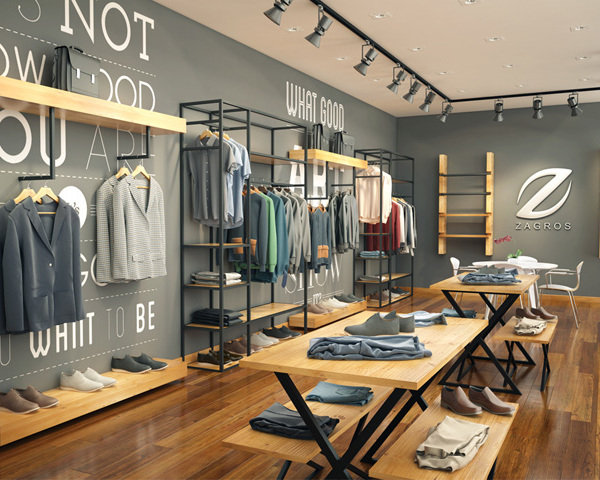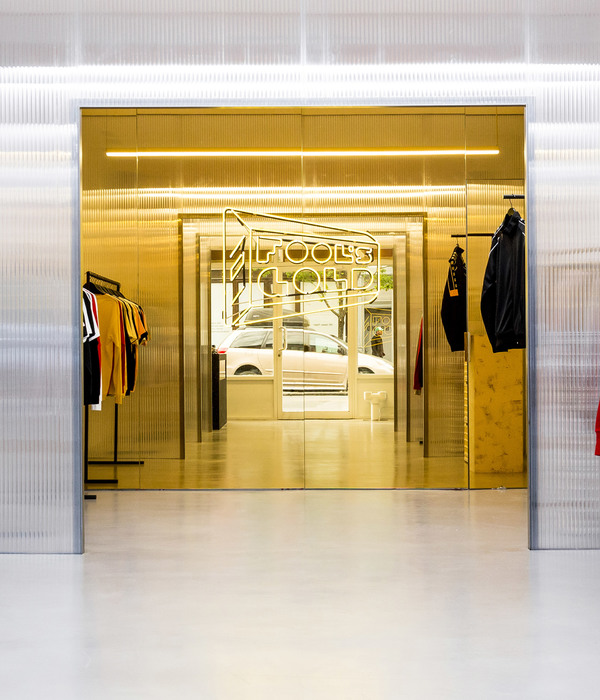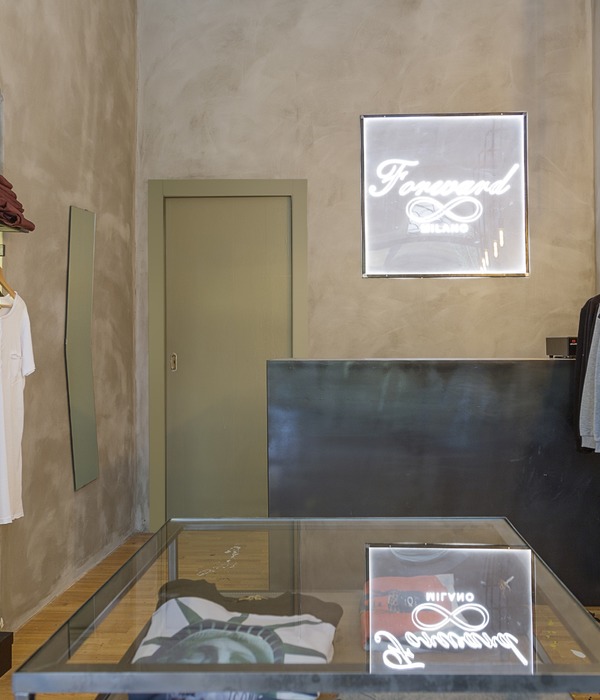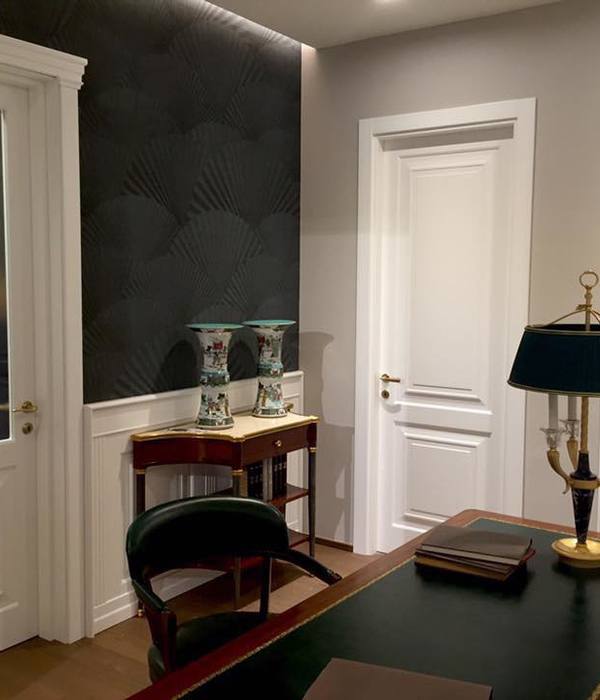YIBEI DESIGN SUZHOU
项目名称 |DOPAMINE
项目坐标|苏州 · 姑苏
项目类型|商业空间全案设计
设计风格|轻工业风
设计机构|一贝设计
主创设计 |Mia lee
项目面积 |800㎡
设计时间 |2020.11
主要材料 |艺术地坪、艺术涂料、不锈钢
纯净的 DOPAMINE 外立面以不同材质构造,诠释空间个性。The pure DOPAMINE facade is constructed with different materials, which explains the spatial individuality.
空间大量运用不锈钢材质,泛着冷调的光营造未来工业感。Stainless steel is widely used in the space, with cold light to create a sense of future industry.
购物、下午茶、聊天,多元化的空间设计让 DOPAMINE 变得丰富。
Shopping, afternoon tea, chatting and diversified space design enrich DOPAMINE.
光,穿过墙面。
最天然的光线,让每件产品都能展示真实魅力。
Light, through the wall.
The most natural light makes every product show its true charm.
刚柔并济,粗犷中夹杂浪漫。
Rigid and soft, rough and romantic.
用设计语言表达风格标签和时尚态度。Expressing style label and fashion attitude in design language.
简约冷静,展现更多精致与秩序之美。Simple and calm, showing more exquisite and orderly beauty.
打破平淡视觉印象,从整体沉浸体验中创造独特感觉。
Break the dull visual impression and create a unique feeling from the whole immersion experience.
细节、功能、材料与空间的碰撞,诠释艺术与美好生活方式。
Collision of details, functions, materials and space, interpretation of art and beautiful lifestyle.
螺旋楼梯,是连接两层空间的“交通核心”。The spiral staircase is the "traffic core" connecting the two floors of space.
拾级而上,探寻 DOPAMINE 的不同角度。climbing up the stairs to explore different angles of DOPAMINE.
轻盈流畅的建筑线条,烘托空间灵动柔软的舒适感。
Light and smooth architectural lines set off the flexibility and comfort of the space.
引入“拱”元素,强调形式与功能结合,打造深邃的视觉长廊。Introducing the "arch" element, emphasizing the combination of form and function,Create a deep visual corridor.
为客户“挑选搭配”营造更具仪式感的空间。
"Choose and match" for customers to create a more ceremonial space.
DOPAMINE
苏州姑苏区南环西路蓝 Young 创意工坊 3 号楼
-END-
长按关注
最专业的的全案设计,施工,软装
欢迎后台点击预约服务
我们将在第一时间与您联系
苏州市工业园区李公堤三期 9 幢 103 室(瑞贝庭酒店旁)
一 贝 设 计 | Y I B E I - D E S I G N
{{item.text_origin}}


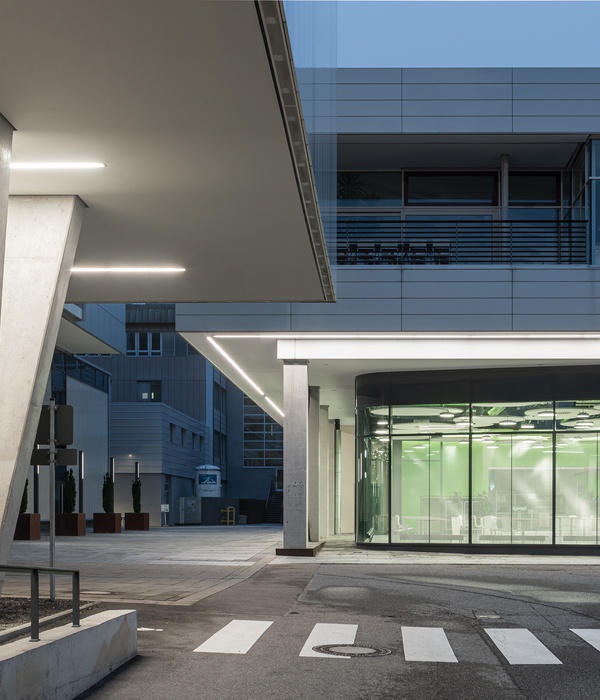
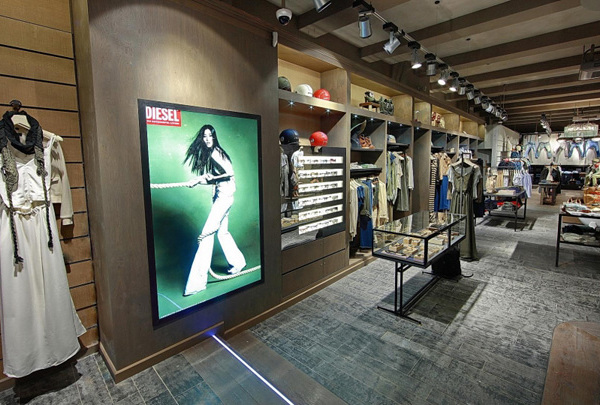
![[专卖店] 立陶宛的巧克力精品屋 [专卖店] 立陶宛的巧克力精品屋](https://public.ff.cn/Uploads/Case/Img/2024-04-17/yylRMErbpwgHfhqccIZTOrDaM.jpg-ff_s_1_600_700)
