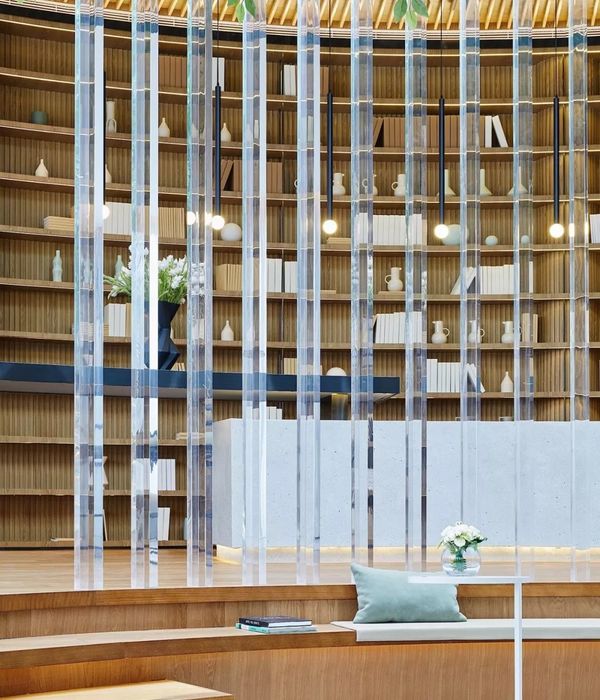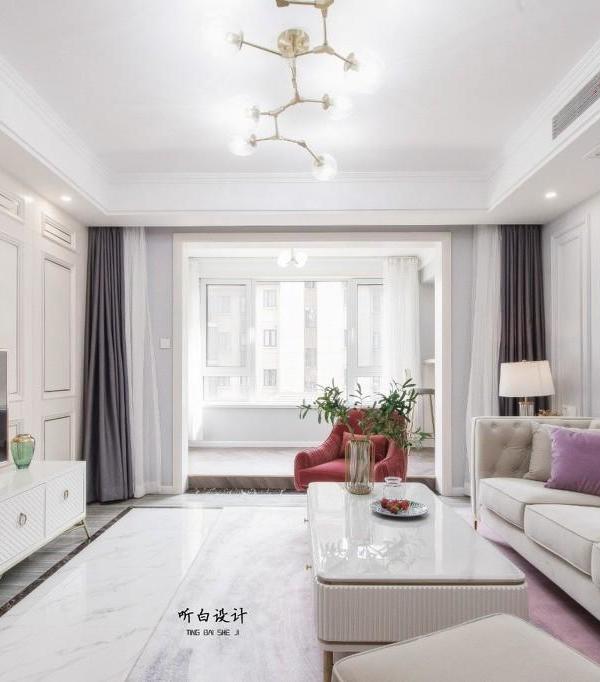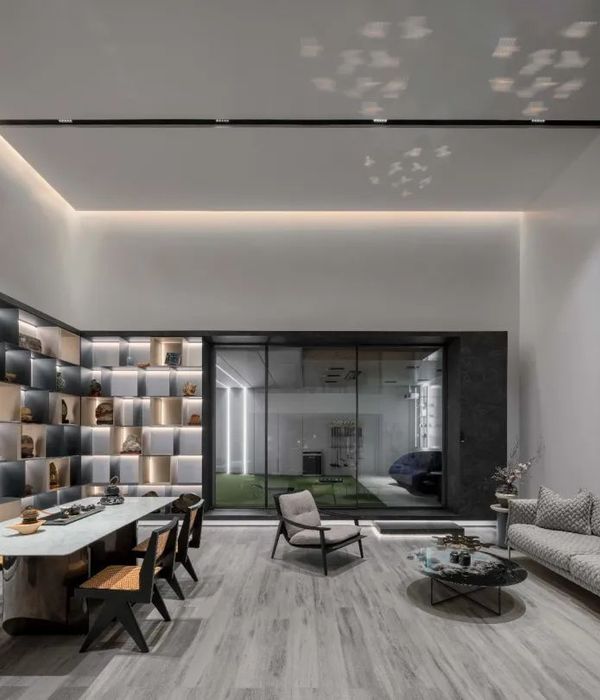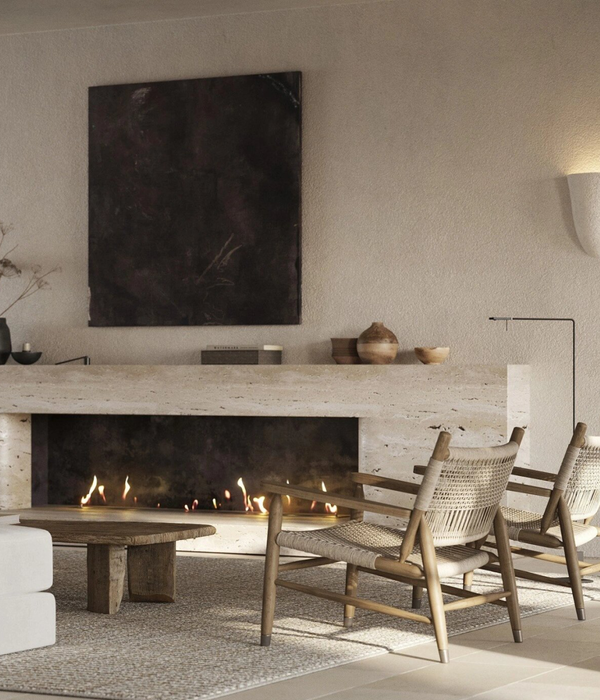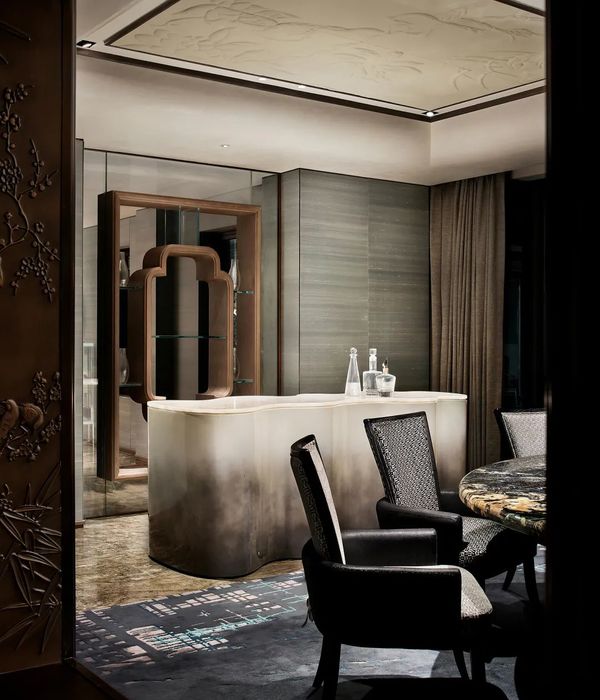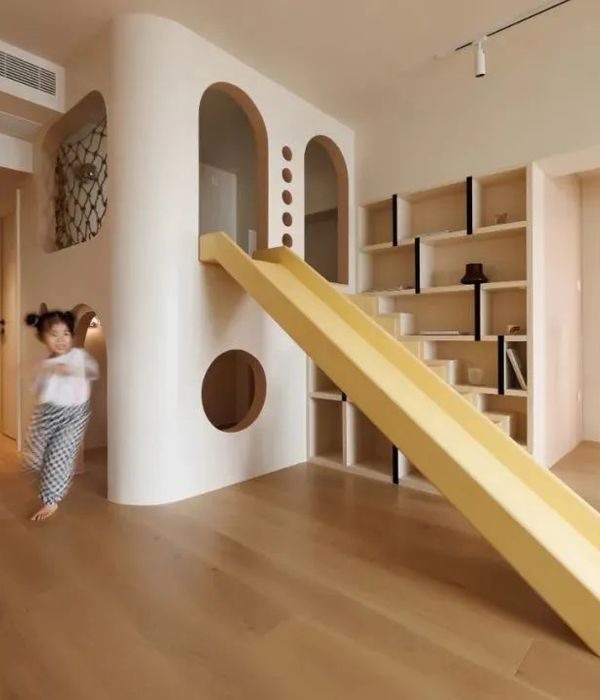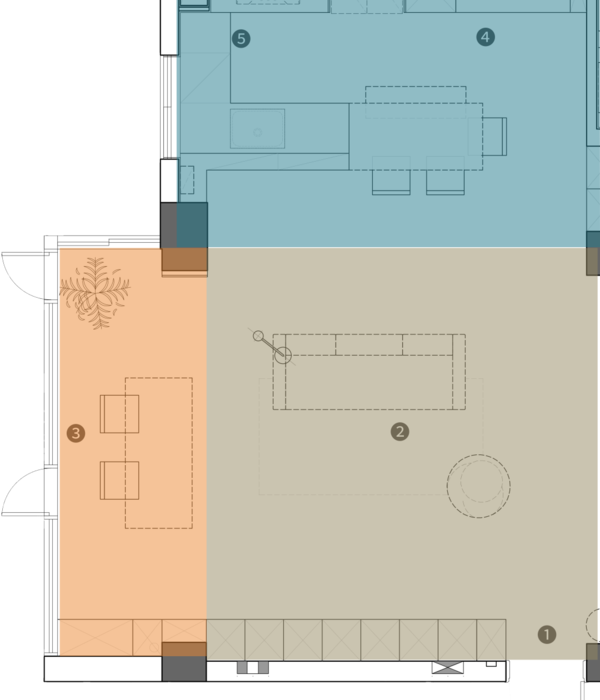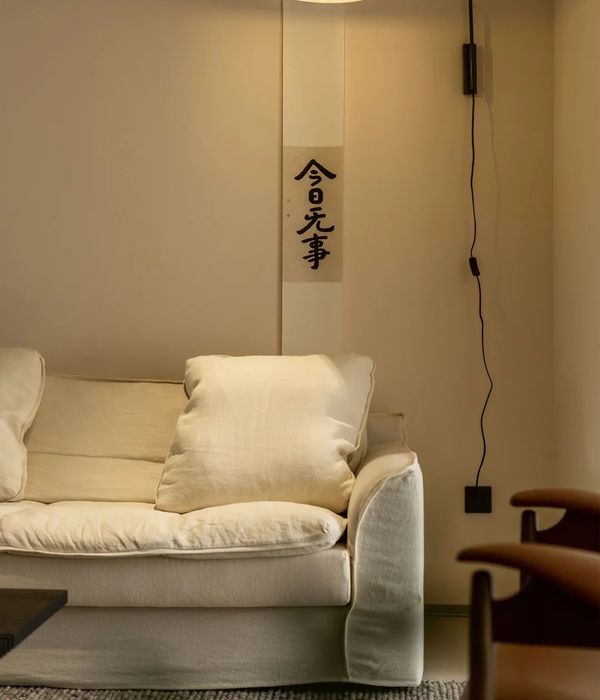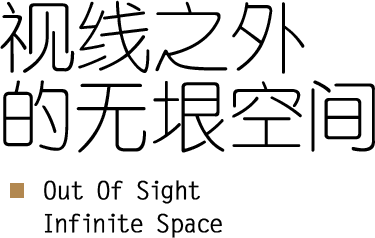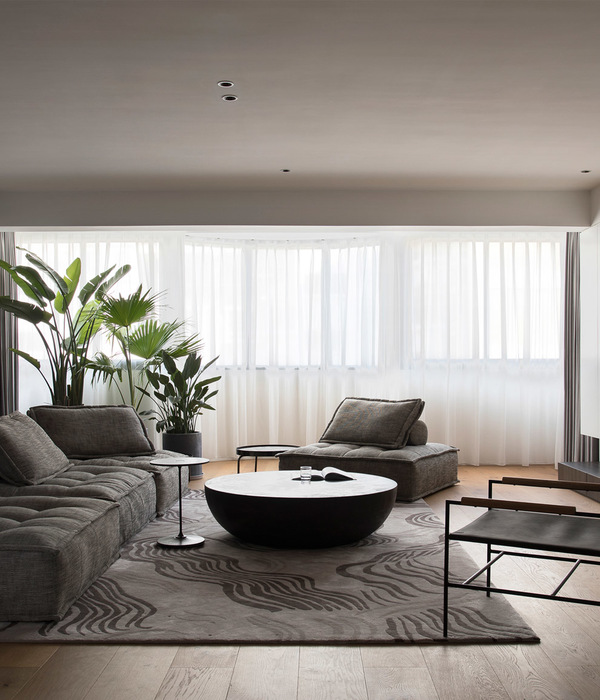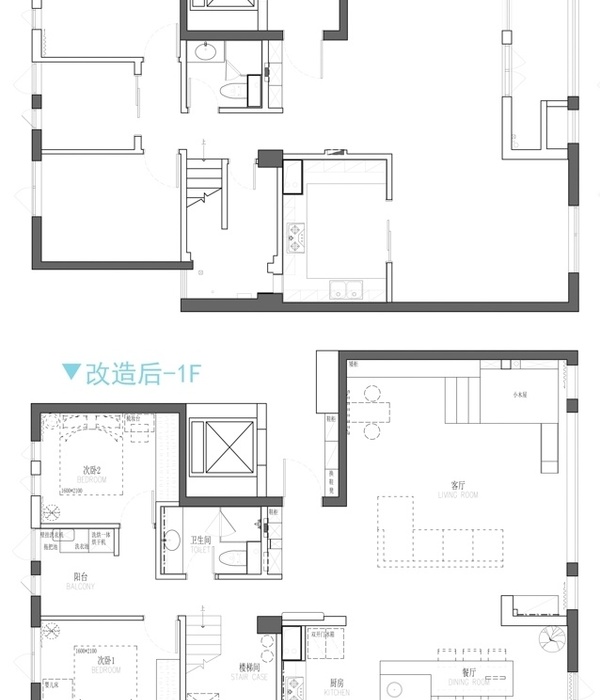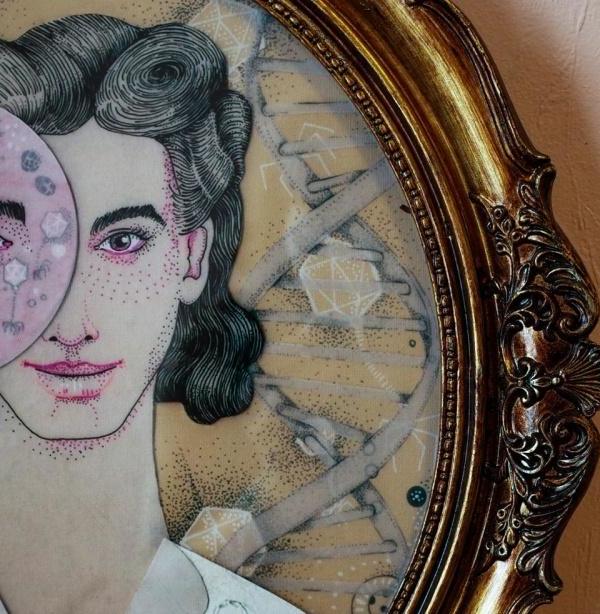好的设计如同隽永诗文,
Good design is like meaningful poetry,
不必
纷繁复杂
也能
慰藉
人心。
It doesn't have to be complicated to comfort people.
每个空间的设计都是一场人文情怀之旅,
The design of each space is a journey of humanistic sentiment,
也是一次关于质感描述与自然之间对话的旅程。
It is also a journey of dialogue between texture description and nature.
△项目视频
無界溝通
Boundless communication
-
这是一场关于空与盈的探索命题;设计是在既有条件的约束下,以尽可能简约的形式,表达空间的恰到好处。
设计相信,恰如其分的“空”才能容纳足够 "
满盈"
的生活。将空间体块不断向上拉伸、延展,形成极富张力的语言。
This is an exploratory proposition about emptiness and surplus; Design is the expression of space in a minimalist form, constrained by existing conditions, to the fullest extent possible. Design believes that only the appropriate 'emptiness' can accommodate enough' fullness' in life. Continuously stretching and extending the spatial blocks upwards, forming a highly tensile language.
白色与原木色整木穿插铺陈,在一定程度上表达着空间简单质朴的本真意味、有一种回归自然的感受,让空间走清新的明亮风格;木质材料淡淡的自然纹理和色彩,总给人呈现出了一种返朴归真的视觉效果。
White and natural wood colors are interspersed throughout the entire wood, expressing to a certain extent the simple and rustic essence of the space, with a sense of returning to nature, allowing the space to adopt a fresh and bright style; The subtle natural textures and colors of wooden materials always present a visual effect that returns to simplicity and authenticity.
业主希望提供给孩子开放又相对独立的空间,设计师利用软装的既有表现力,以一袭灰色调沉稳的布艺沙发作为客厅和儿童娱乐区的隔断;将客厅一分为二,大人孩子各一半,满足了大人和孩子在公共空间里的不同需求;既有利于孩子成长,也有利于大人与孩子之间的互动。
The owner hopes to provide children with an open and relatively independent space, and the designer utilizes the expressive power of soft furnishings to use a gray and stable fabric sofa as a partition between the living room and children's entertainment area; Divide the living room into two parts, with half for adults and half for children, meeting the different needs of adults and children in public spaces; It is beneficial for both children's growth and interaction between adults and children.
客厅电视背景墙选用
将浪漫主义和艺术气息演绎淋漓尽致
的
潘多拉岩板,
一个精心设计的元素可以成为整个空间的点睛之笔,让人感受到空间的和谐与美感。
潘多拉,取灵感于神话,凝练金色、白色、黑色、灰色多种色彩于岩板之中,象征着对未知的渴望,对自由的向往。
The TV background wall in the living room is made of Pandora rock plate, which vividly interprets romanticism and artistic atmosphere. A well-designed element can become the finishing touch of the whole space, making people feel the harmony and beauty of the space. Pandora, inspired by the myth, condenses gold, white, black and gray colors in the rock slab, symbolizing the desire for the unknown and freedom.
在细节的处理上,留出空间
当中
彼此透视的缝隙,将极具雕塑感与建筑感的墙体不断穿插进视线的边角余光,偶有弧形的笔触落入其间,柔化空间的冷硬质感。
In terms of handling details, leave gaps in the space for mutual perspective, constantly inserting sculptural and architectural walls into the edges and corners of the line of sight. Occasionally, curved strokes fall into the gaps, softening the cold and hard feeling of the space.
大面积留白设计,营造简洁自然空间氛围,搭配轻柔白色窗帘纱,打造出惬意敞亮的休闲区域。原木色更是
给予空间更多稳定心神的力量,让自然的光影和独特的色彩在此得以重生,轻松勾勒出简约立体空间。
Large area blank design creates a simple and natural space atmosphere, paired with soft white curtain gauze, creating a comfortable and bright leisure area. The original wood color provides more stable mental power to the space, allowing natural light and unique colors to be reborn here, easily outlining a simple three-dimensional space.
化繁为简,透过深刻剖析其中感知面的靡丽,将包括视觉、触觉以及整体情境等生活相关的层面,不著痕迹地化作硬软装的和谐共鸣,在俐落的线条、静谧的形状下,恬静演绎层次分明的场域属性,散发潜藏当中的源源不绝生命力。
Simplifying complexity, by deeply analyzing the beauty of perception, life related aspects such as visual, tactile, and overall context are seamlessly transformed into harmonious resonance between hard and soft attire. With neat lines and quiet shapes, the layered domain attributes are quietly interpreted, emitting an endless source of hidden vitality.
业主喜欢简洁有温度的家,对家具及定制的品质要求极高,
在选材上注重调性和品质感;
想要足够多的收纳空间,设计师在多个空间定制了储物柜,整体布局精巧实用。
Owners like simple and warm homes, and have high requirements for the quality of furniture and customization. They pay attention to tonality and quality in material selection; In order to have enough storage space, the designer customized storage cabinets in multiple spaces, with an overall layout that is exquisite and practical.
过道转角处的绿植,也在细节上注重了自然的美妙情绪。
The green plants at the corner of the aisle also pay attention to the natural beauty of emotions in details.
空間形態
Spatial form
-
餐厨区并联于开放式的空间界面中,空间划分更加适应一家人的需求,显得别致舒适。整个横向的布局大气而端正的同时,保持相对独立又互通延展。
The dining and kitchen areas are connected in parallel with an open spatial interface, making the space division more suitable for the needs of a family and appearing unique and comfortable. The overall horizontal layout is atmospheric and upright, while maintaining relative independence and interconnectivity.
剔除了繁琐的设计元素,保留直白的装饰语言和完整的户外光源来营造回家的简约氛围,是餐厨空间的大气构成。家人共享的四季三餐,笑语晏晏之间皆是迎光而至的美秒。
Eliminating cumbersome design elements and retaining straightforward decorative language and complete outdoor lighting to create a minimalist atmosphere at home is the atmospheric composition of the dining and kitchen space. The four seasons and three meals shared by family, and the laughter between Yan and Yan, are all beautiful seconds welcoming the light.
精神傳遞
Spiritual transmission
-
人的一生当中,有三分之一的时间都在睡眠中度过,因而打造一间惬意舒适的卧室至关重要。
One third of a person's life is spent sleeping, so creating a comfortable and comfortable bedroom is crucial.
自然光透过纱帘均匀的洒入室内,让主卧空间沉浸于温暖雅致的氛围中。运用收纳柜作为主卧与衣帽间的隔断,带来视觉上的空间的开阔感。
Natural light is evenly sprinkled into the room through the gauze curtain, immersing the master bedroom space in a warm and elegant atmosphere. The use of a storage cabinet as a partition between the master bedroom and the cloakroom creates a visual sense of spaciousness.
家承载著人们丰盈的美好想象,是自然与生活串联起的每幕场景与每份情感的发生地,是给予著居住者安适感、温度与爱的一座自由的私岛,家宅在漫长的岁月中是永恒、纯粹且有力的一个存在。
Home carries people's rich and beautiful imagination, and is the place where every scene and emotion connected by nature and life occur. It is a free private island that provides comfort, warmth, and love to residents. Home is an eternal, pure, and powerful existence for a long time.
△平面图
项目信息
项目名称|
金尊名城
Project Name | Jinzun Famous City
项目地址| 福建 · 福州
Project Location | Fuzhou, Fujian
设计单位| 唐玛 · 黄毅设计事务所
Design Firm | TOMA ·
Huang Yi
Design Studio
设计内容| 空间 软装
Design Content | Space and Soft Furnishings
主案设计| 黄毅
Lead Designer |
Huang Yi
设计面积|240
㎡
Project Area | 240㎡
完成时间|
2023年
Completion Time |
2023 年
DESIGNER
黄 毅
-
唐玛 · 黄毅设计事务所 设计总监
设计理念:
简单的是设计,复杂的是生活
。
部分奖项荣誉:
“M+”中国高端室内设计奖 亚太空间设计师协会年度评选“生活美学家”
IAI全球设计奖(2021)会所空间银奖
IF Design Award(德国)
中国人文设计大赛 全国季军
亚太室内设计双年大奖赛 住宅空间工程类银奖
红点奖Red Dot Design Award(德国)
艾特 · 国际空间设计大赛 最佳办公空
间设计奖
ADesignAward银奖(意大利)
巴黎DNA设计大奖
...
-
{{item.text_origin}}

