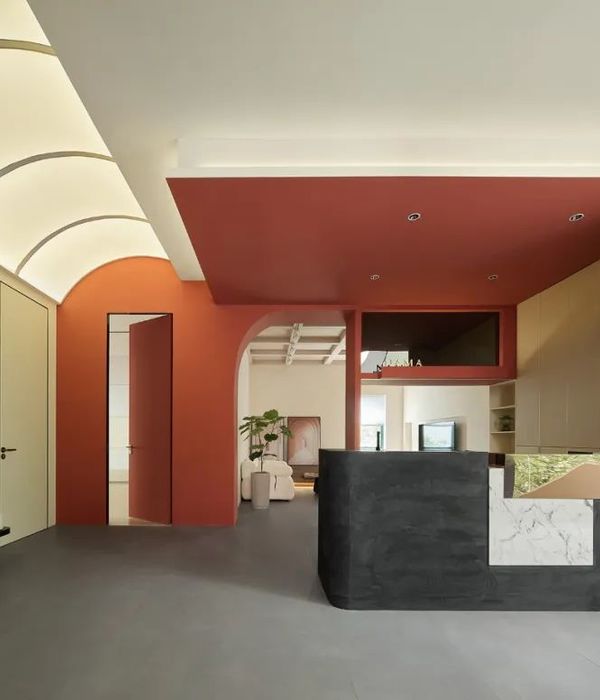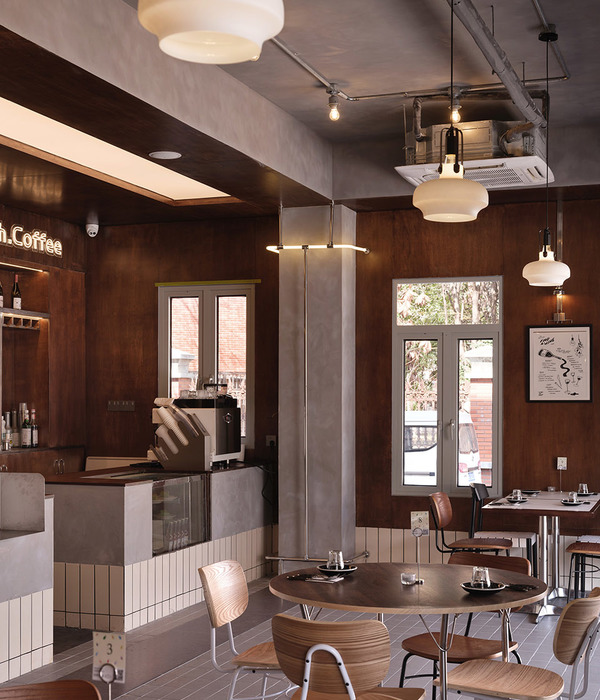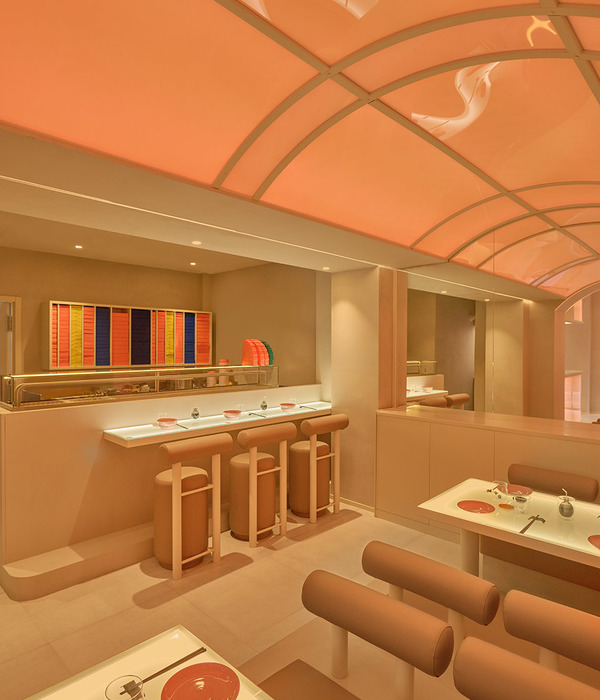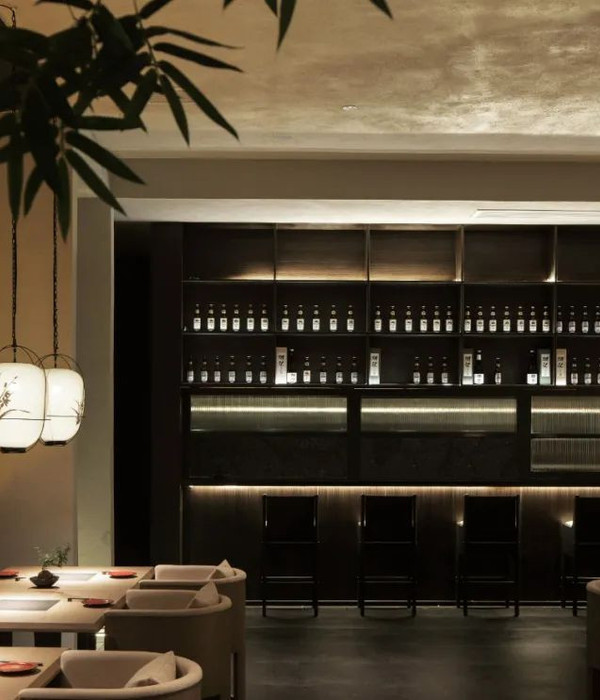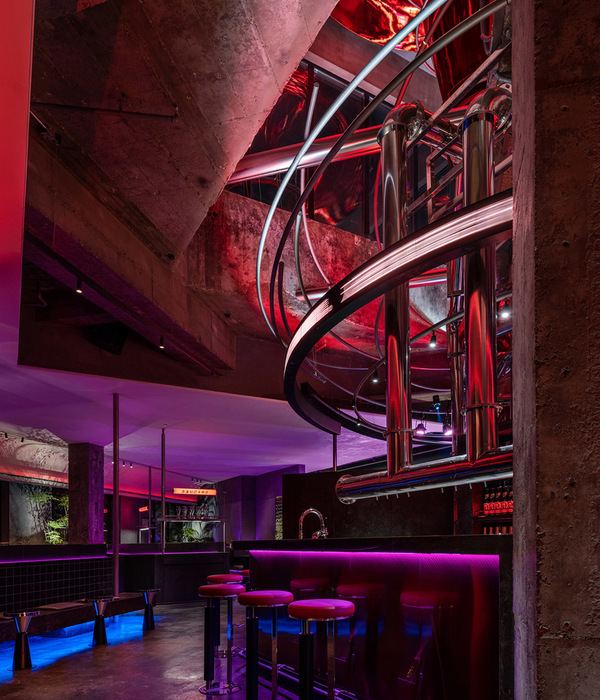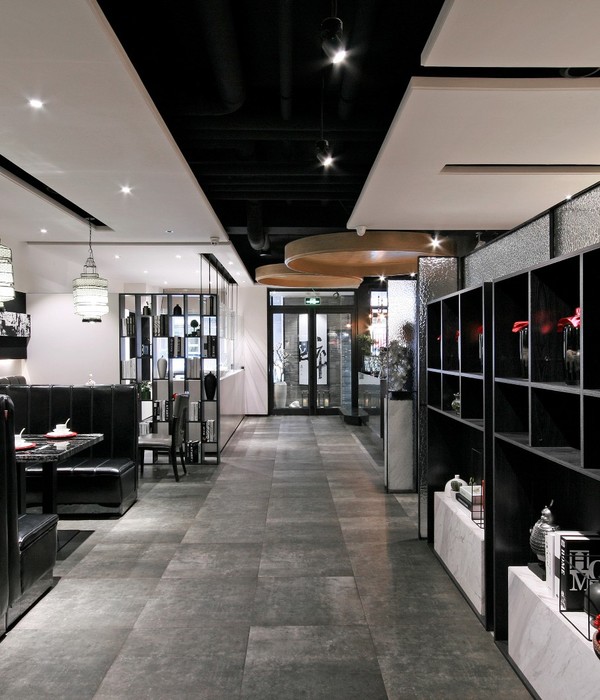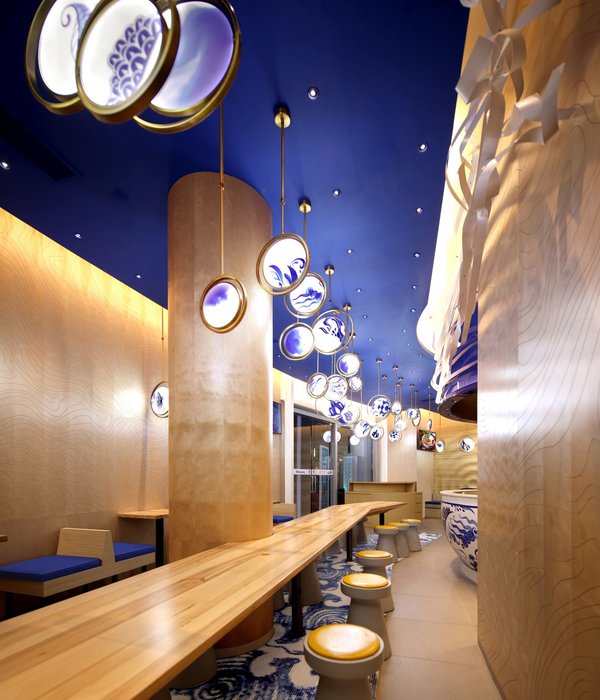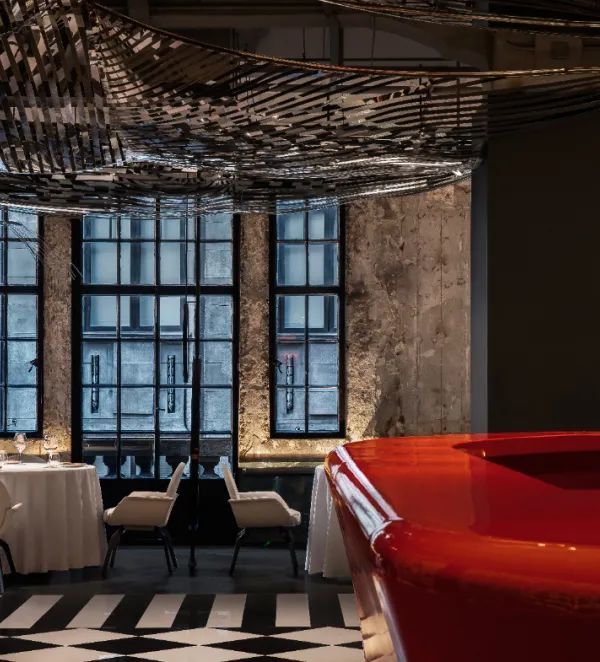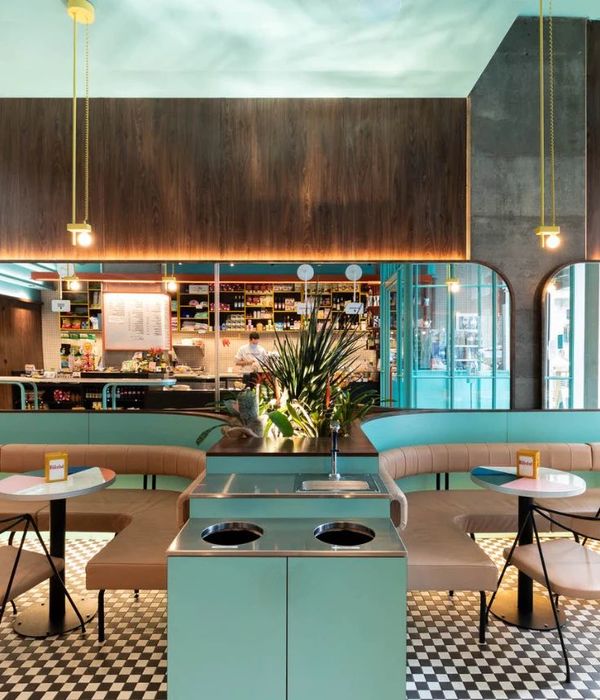▼韩国传统氛围的东方茶室,the oriental tearoom where you can feel the tradition of Korea ©Yongkwan Kim
从室内空间规划来讲,设计旨在超越规整却单调的立方体式空间,为不同类型的房间打造各自的故事,为居住者提供更加丰富有趣的体验。因此,客房中设有超出一般规模的宽敞客厅,室内游泳池、柏树浴室、韩国传统房间等等特色空间,卧室空间也拥有多种布局方式。室内的每一处细节都彰显出精心的设计与精湛的工艺。
In the interior space plan, it attempted to escape from the general residential type experience of cube. Various types of rooms have their own stories. It has features such as a spacious living room beyond the general scale, indoor pool, cypress tree bathroom, and Korean traditional room, and the space shape of the bedroom is also arranged in various ways.
▼私人温泉浴室,private hot spring bathroom ©Yongkwan Kim
酒店顶层是一间拥有极佳景观视野的公共活动大厅,这里是整个度假村中独一无二的观景胜地,客人们可以在这里观赏到日出的美景。景观是整个项目设计中最为重要的考虑因素之一,旨在保证人们在室内空间中依然能够欣赏江原道的美丽山景与东海风景。
The rooftop floor of the condo consists of an event hall so that you can enjoy the best view, and it will be imprinted as a special place in a resort where you can enjoy the sunrise. The landscape has considered as much as possible as Gangwon Province’s beautiful mountain scenery and the East Sea could be appreciated from indoors.
▼屋顶露台,top floor terrace ©Yongkwan Kim
▼底层门廊与室外楼梯平台夜景,night view of the ground floor porch and outdoor landing ©Yongkwan Kim
▼夜景,night views ©Yongkwan Kim
▼总平面图,site plan ©Y GROUP
▼地下一层平面图,B1 floor plan ©Y GROUP
▼一层平面图,1st floor plan ©Y GROUP
▼二层平面图,2nd floor plan ©Y GROUP
▼立面图,elevations ©Y GROUP
▼剖面图,sections ©Y GROUP
Location : : 230 Airport-ro, Sonyang-myeon, Yangyang-gun, Gangwon-do Program : Accommodations Site area : 25,107.00§³ Building area : 9,650.08§³ Gross floor area : 31,951.54§³ Building scope : B3, 6F Building to land ratio : 38.44% Floor area ratio : 83.39% Principal architect : Jin Seok Yang Photographer : Yongkwan Kim
The mass of the Seolhae hot springs connected to the existing condo has been segmented so that it does not become a landscape barrier. The sunrise, sunset, and natural scenery in the forest were considered, and it was conceived as a resort architecture as a healing space buried in nature.
▼项目概览,overview of the project ©Yongkwan Kim
建筑的轮廓线与周围的自然景观融为一体,建筑本身的形态既表达了空间的深度,又彰显出空间的功能。设计旨在创造一种深度自然与生态环保的氛围。与其采用浮夸的色彩,简洁的入口建筑元素与精致的细节更能够迎合本项目的设计理念,因此,高尔夫球场上的俱乐部和酒店部分将成为整个度假区的全新地标。
▼设计概念,concept ©Y GROUP
While equipped with a skyline that is protected in the surrounding landscape, the shape itself expresses the depth of the space, and the expression of the space accompanying the function becomes a shape. It was designed to create an atmosphere that is as deep as possible and eco-friendly as possible. The view of the clubhouse and condo on the golf course will serve as a new visual icon. This was because it was judged that the detail of introducing the restrained architectural entrance element was much more suitable for Seolhaewon Resort than the building with colorful gestures.
▼酒店与室外温泉泳池,the building and the outdoor hot spring pool ©Yongkwan Kim
▼室外温泉池,the outdoor hot spring pool ©Yongkwan Kim
建筑布局舒展,向东西两翼延伸,且四面都向外部环境开放。因此,酒店中的任何一间客房都享有独特的景观视野。建筑的立面强调了楼板的水平线条,并设置了大面积的开窗,在最大程度上保证了建筑的开放性,平面的边缘空间得到了充分的利用,以阳台的形式增添了立面的丰富度。
The block arrangement has a form that extends east to west and takes the form that is open to four sides. In any room, you were asked to enjoy the unique scenery. The elevation of the block made the horizontal line of Slab side emphasized, and it was planned as an elevation centered on open windows for maximum opening. The edge of the block was used as the peak of terrace design, and balconies everywhere act as colorful elements of the elevation.
▼私人户外温泉池,private outdoor hot spring pool ©Yongkwan Kim
项目位于韩国江原道,作为一家温泉酒店,场地内原有的集中式温泉池如今被分散在现有的建筑中,日出、日落和森林中的自然景观被考虑在设计之中,因此,建筑不再是人们观景的屏障,而是一处掩映在自然之中的疗愈空间。
设计秉承了可持续发展的理念,力求使建筑经得起时间的考验,即使经过长时间的使用也不会老化破损,这也是建筑外观选材的原则与标准,因此,玻璃成为本项目立面的首选材料,通透的材质不仅保证了视野的畅通,增强景观的反射,同时将室内空间与外部环境有机地联系在一起。所有房间的阳台都是本项目中重要的空间元素,作为室内外之间的中性空间,它们增强了空间与景观的连续性,成为玻璃元素的补充。
It emphasized sustainability that does not wear out even after a long time, set it as the top priority for selecting exterior materials, and used ‘glass’, which is the main elevation component, actively as a material that opens up the external scenery or reflects the landscape while organically linking the inside and the outside. The observatory terrace in all rooms acts as an important spatial element of Seolhae hot springs. It acted as a neutral space for internal and external spaces and was organically related in consideration of the continuity of the space.
▼室内公共阅读空间,Indoor public reading space ©Yongkwan Kim
▼阅读空间细部,detail of the reading room ©Yongkwan Kim
▼公共休息室,public lounge ©Yongkwan Kim
▼公共楼梯,staircase ©Yongkwan Kim
标准的客房共有两个部分,分别为一间带有露台与落地窗的宽敞客厅,以及一处独特的温泉浴室。温泉浴室的布局种类尤为丰富,为旅客们提供了个性化的选择。从建筑设计的角度来看,本项目中设有一间颠覆人们传统概念的豪华温泉浴室,一系列可以自由进出客厅的宽敞露台,一处让人想要狂欢畅饮的开放式厨房,还有一间能够让人感受到韩国传统氛围的东方茶室。
It features two rooms, a spacious living room window, and a terrace, and a variety of bathrooms are arranged, giving a new differentiation of the condo interior. Starting with architecture, such as a bathroom with a completely different concept, a terrace where you can freely go out of the living room, a kitchen space where you want to party, and an oriental and tearoom where you can feel the tradition of Korea, you can experience well-made designs with interior design.
▼客房客厅概览,living room ©Yongkwan Kim
{{item.text_origin}}


