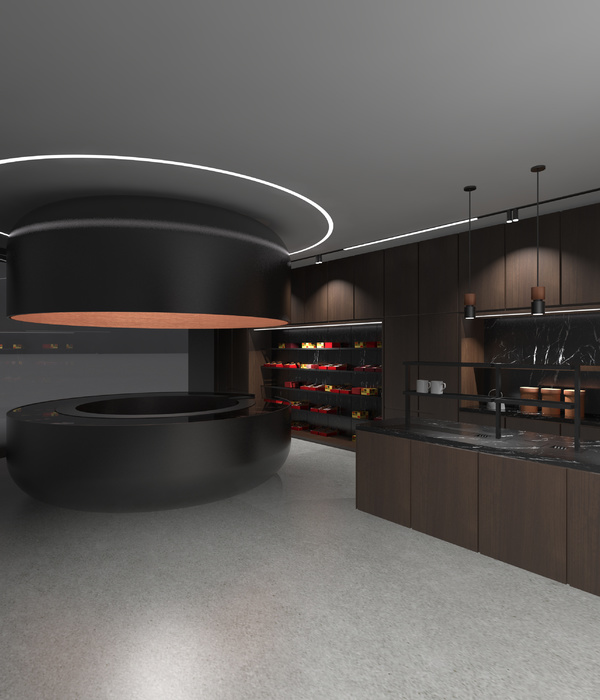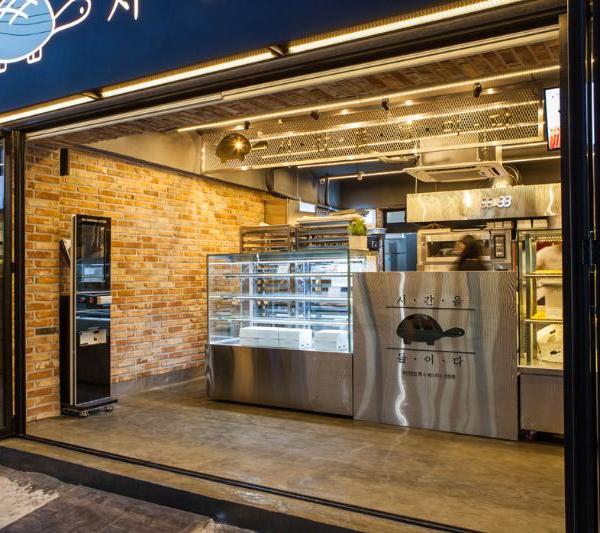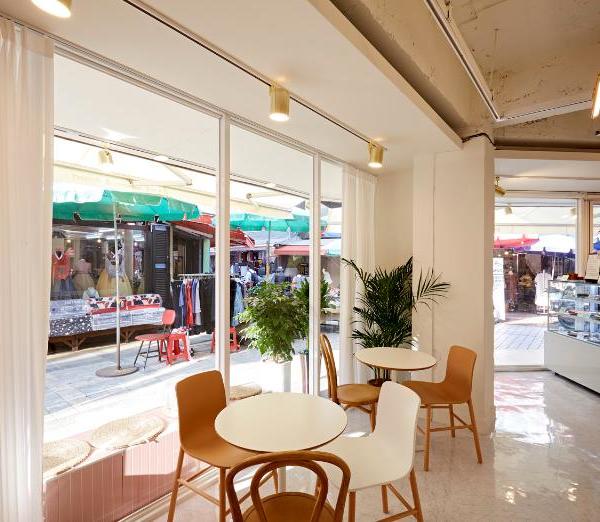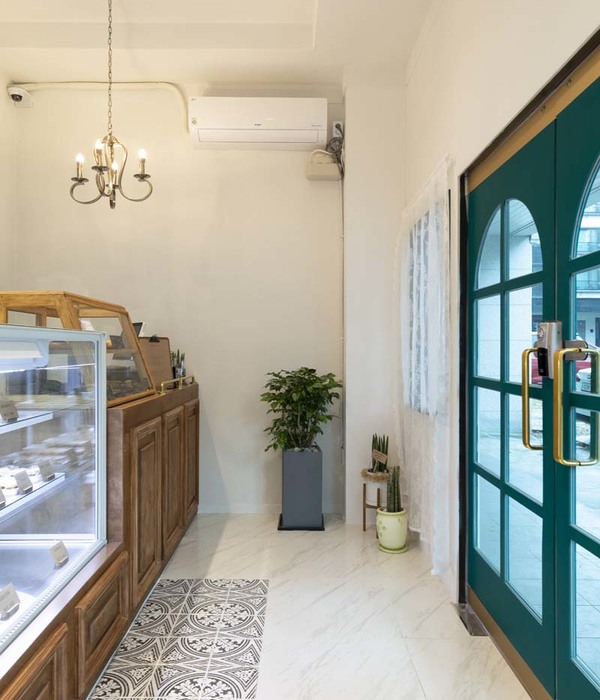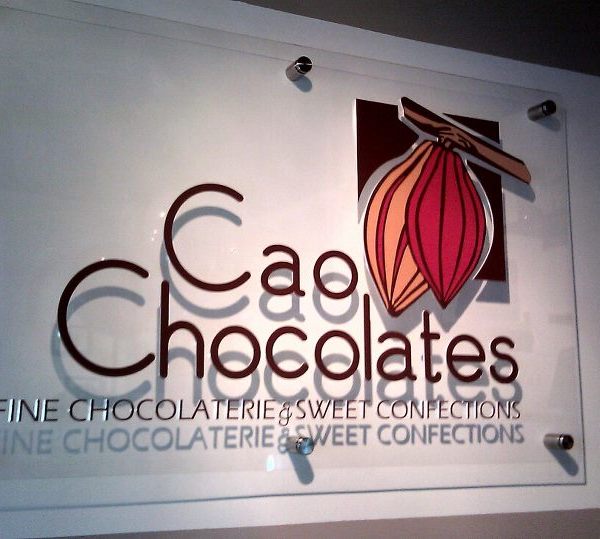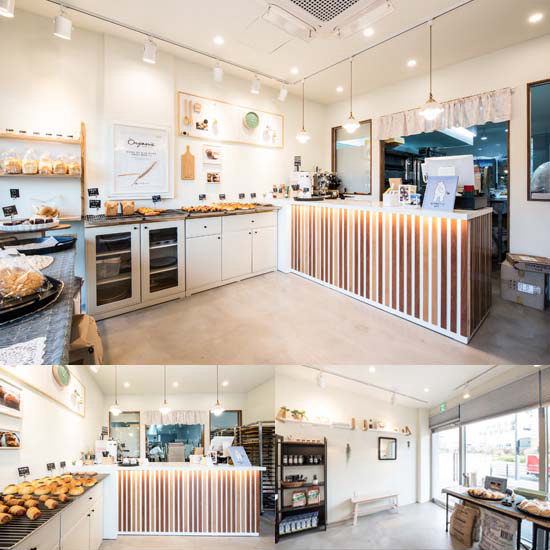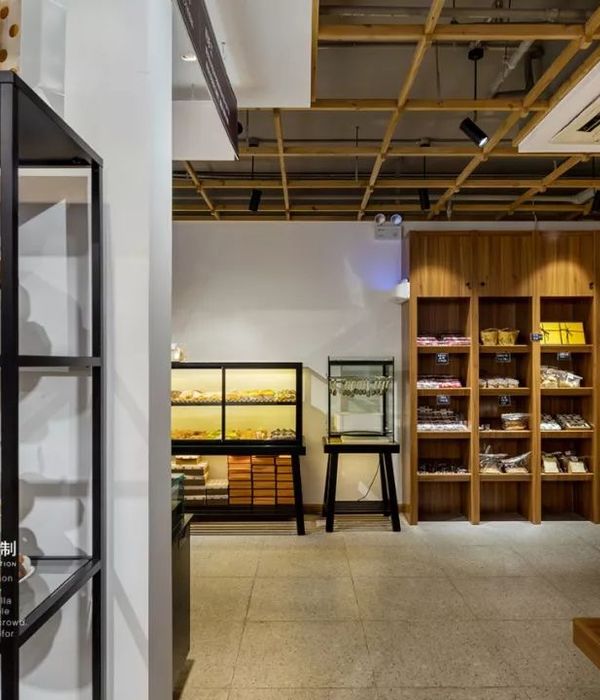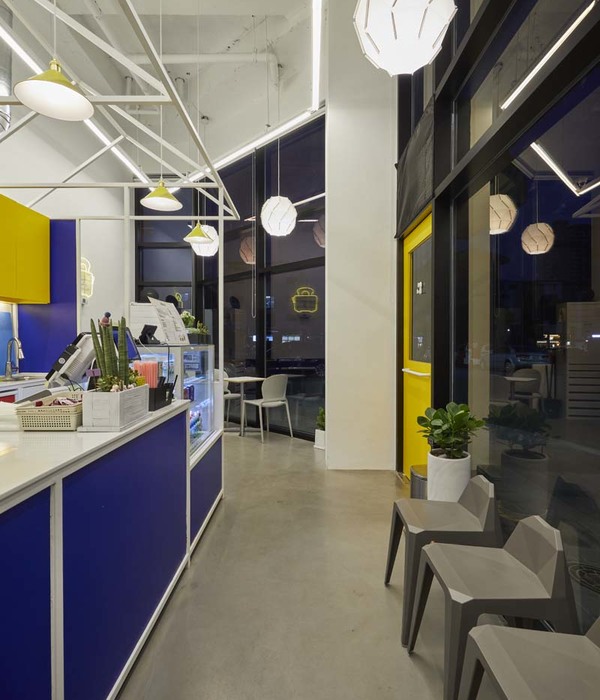- 项目名称:阿那亚1402咖啡店
- 建筑师:青山周平,藤井洋子,李嘉习,B.L.U.E.建筑设计事务所
- 业主:1402咖啡
- 施工方:北京大古建筑技术发展有限公司
- 规模:一层
- 总建筑面积:94㎡
- 设计周期:10.2020 – 12.2020
- 施工周期:01.2021 – 04.2021
- 主要材料:大古水泥,水洗石,不锈钢板,橡木实木
- 摄影:夏至
tototo02
阿那亚 1402 咖啡店
|B.L.U.E. 建筑设计事务所|
1402 咖啡店项目
地址位于阿那亚社区内西门通往海边的主路一侧,海边市集旁原有的坡屋顶红砖建筑。
分为室内和外摆区两部分。
Situated on the main road to the coast near the west gate of Aranya community, the 1402 project is a coffee shop built into an existing red brick architecture with sloping roof. The architectural concept behind the renovation embraces the juxtaposition of the old and the new. The renovation includes two parts: the interior space and outdoor seating space.
咖啡店室内部分,青山周平及团队希望打破传统咖啡馆公共大空间的布局方式,将客座、等候区、手冲吧台、景观、产品展示等功能结合而成一个新的咖啡体验“盒子”,插入到原有建筑之中,把原本一览无余的空间进行了分隔,形成更加多变的咖啡体验空间。
Within the interior space, we insert a new volume into the existing building. The rectangular box forms a new cafe experience that integrates the functional needs of seating, waiting area, pour over bar, display and landscape, while dividing the open space to offer guests a variety of spatial experience.
茶色混凝土盒子从红砖建筑的临街立面延伸而出,赋予了原本规则的建筑外立面新的视觉焦点,激发客人进入探寻的好奇心。
The pigmented Dagu cement box extends to the street-facing facade of the red brick building, which defines a new visual focus for the originally dull facade, arousing the curiosity of guests to explore in the space.
咖啡馆外立面以通透的大玻璃为主,面向广场一侧的电动折叠门及面向外摆区的折叠窗,在室外天气宜人的时候都可以完全打开,让室内外连通增加互动。
而核心部分的“盒子”则划分为大小不一的半私密座位和空间。
无论客人是希望独处,或是几位好友一同前来,在这里都可以找到人与人之间合适的距离。
The new glass facade features fully-operable folding doors and windows facing both the square and the outdoor cafe area, and increases interaction between the interior and the exterior. The core zone of the box is divided into semi-private seating and spaces with different scales. The spatial strategy promises comfortable sense of scale for guests from those who want to be alone to a couple of close friends.
不同于一般咖啡店意式吧台和手冲吧台一体的形式,在 1402 咖啡店中茶色水泥“盒子”的中心,还隐藏着一个独立的手冲吧台。
想要安静地体验手冲咖啡的客人,可以到这个盒子中的手冲吧台享受咖啡,抑或是和咖啡师单独交流,不会受到外界的打扰。
Different from common cafe’s integrated form of pour over bar and espresso bar, we put an independent pour over bar in the center of the earth-like cement box. Guests can enjoy pour over coffee at the quiet pour over bar space or communicate with barista.
外摆区部分,以十字形的大古席地材质通道平台连通了各个方位,同时将外摆区划分为两大两小四个区域。
外摆区的固定家具材质都选择了和室内中心盒子一样的茶色水泥,加强了室内外的整体性和关联性。利用室外固定家具中高低不一的矮墙、坐台、桌子、吧桌增加了外摆区的围合感和空间的层次。地面的水洗石材质也增添了庭院的感觉。
The cross-shaped outdoor platform helps maintain a visual continuity between indoor and outdoor, meanwhile dividing the outdoor seating into four areas. The fixed furniture of the exterior is made of the same pigmented Dagu cement with the interior cafe box, which strengthens the integrity and continuity of the interior and exterior. We strategically arrange outdoor partition walls with different heights, seating, tables and bar tables to create a sense of spatial enclosure and dynamic layering of space. In addition, the light grey exposed aggregate concrete for the exterior floors presents a soft and natural atmosphere of outdoor courtyard.
关于项目>>>
项目名称:阿那亚 1402 咖啡店
项目所在地:秦皇岛市昌黎县阿那亚
建筑师:青山周平,藤井洋子,李嘉习 / B.L.U.E.建筑设计事务所
业主:1402 咖啡
施工方:北京大古建筑技术发展有限公司
规模:一层
总建筑面积:94㎡
外摆区面积 :250㎡
设计周期:10.2020 – 12.2020
施工周期:01.2021 – 04.2021
主要材料:大古水泥,水洗石,不锈钢板,橡木实木
摄影:夏至
ProjectName: 1402 Coffee Shop in Aranya
ProjectLocation: Changli, Qinhuangdao, Hebei Province, China
Architect:Shuhei Aoyama, Yoko fujii, Jiaxi Li
Client:1402 Coffee
ConstructionContractor: Beijing Dagu
Size:Single Floor
SiteArea: 344 ㎡
BuildingArea: 94 ㎡ (Outdoor Area 250 ㎡)
DesignPeriod: 10.2020 - 12.2020
ConstructionPeriod: 01.2021 - 04.2021
Materials:Dagu Cement, exposed aggregate concrete, stainless steel, solid oak
PhotographyCredit: Zhi Xia
关于青山周平>>>
青山周平 Aoyama/Shuhei
建筑师
B.L.U.E. 建筑设计事务所 创始人,主持建筑师
1980 年出生于日本广岛县。
2003 年毕业于大阪大学,2005 年获得东京大学硕士学位。
2005-2012 年间工作于 SAKO 建筑设计工社,在“塘沽远洋国际小学校”项目中担任主设计师;2008 年曾获得日本商业空间协会设计大奖赛银奖;2012 年应邀成为北方工业大学建筑与艺术学院讲师;2014 年于北京创立了 B.L.U.E.建筑设计事务所;2016 年被评为中国建筑装饰协会年度中国室内设计十大新锐人物、40 UNDER 40 中国设计杰出青年(2016-2017),2017 年被评为第一财经中国最佳国际创业者,2017 年度《北京青年周刊》“年度设计师青年榜样”。
现今主要设计作品有“南锣鼓巷大杂院住宅改造(获得 2016 年中国建筑学会建筑创作奖银奖)”、“灯市口 L 形之家(获得 2016 年金堂奖年度最佳住宅公寓设计 )” 、 “ house vision 探索家 400 盒子的社区城市”、 “苏州有熊文旅公寓”, “白塔寺胡同大杂院改造”, “承德森之谷温泉中心” , “北京木木美术馆改造” 、“%Arabica coffee 上海建国西路店” 等。
Shuhei AOYAMA
Architect
B.L.U.E. Architecture Studio Founding Partner, Principal Architect
Shuhei AOYAMA, was born in Hiroshima, Japan in 1980. He graduated from Osaka University in 2003, two years after, to study at the University of Tokyo awarded his Master degree.
He worked for SAKO Architects in Beijing, China as a principal architect designed Tanggu Yuanyang International Primary School between 2005 and 2012.
He was invited to be a lecturer at College of Architecture and Arts, North China University of Technology since 2012, and set up B.L.U.E. Architecture Studio in Beijing in 2014.
In 2016, he was listed as one of the 10 most brilliant young designer by China Building Decoration Association.
His important architectural work includes “Nan Luo Gu Xiang Residential courtyard renovation”,awarded a sliver from Architectural Society of China in 2016, “L house in Dengshikou Hutong ”,“ Lost and found furniture store in Beijing”, “The share community of 400 boxes”, “Traditional House renovation in Suzhou”, “ Sth_here hotel in Beijing Baitasi Hutong”, “ M WOODS Museum in Beijing LongFuSi ”, “ %Arabica coffee Shanghai West Jianguo Road ”, “ Forest Valley Hot spring Center ”.
本文素材图片版权来源于网络。如有侵权,请联系后台,我们会第一时间删除。
Images copyright from the official website.
if
and we will delete it as soon as possible.
- END -
点击下方进入
云想衣裳
视频号
跟我们一起走进
郑忠
的设计专访
点击下方进入
云想衣裳视频号
一起走进
郑忠×胡佬的专访
点击下方进入云想衣裳视频号观看季裕棠的设计分享
点击下方进入
云想衣裳
视频号
郑忠 × 胡佬 30 分钟解析三里屯洲际
点击下方进入云想衣裳视频号,走进琚宾的设计分享“淡然无极而众美从之”。
将【云想衣裳名师资料集】设为“星标”,可第一时间接收设计圈最新精选内容。
{{item.text_origin}}

