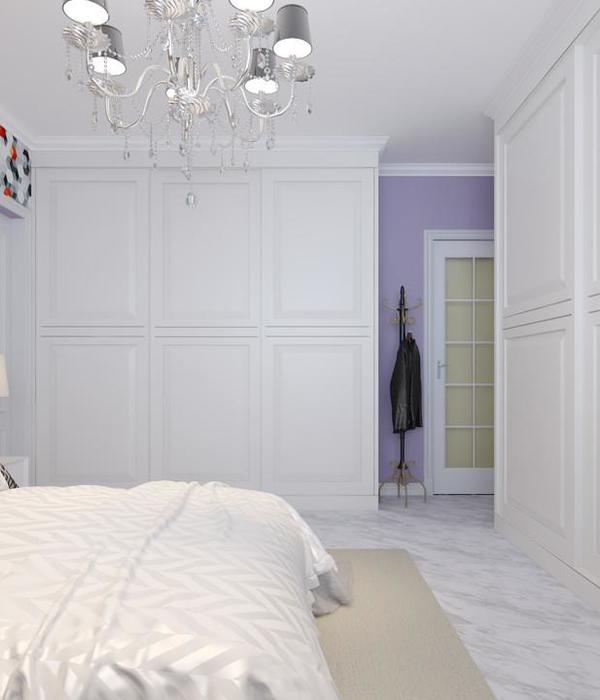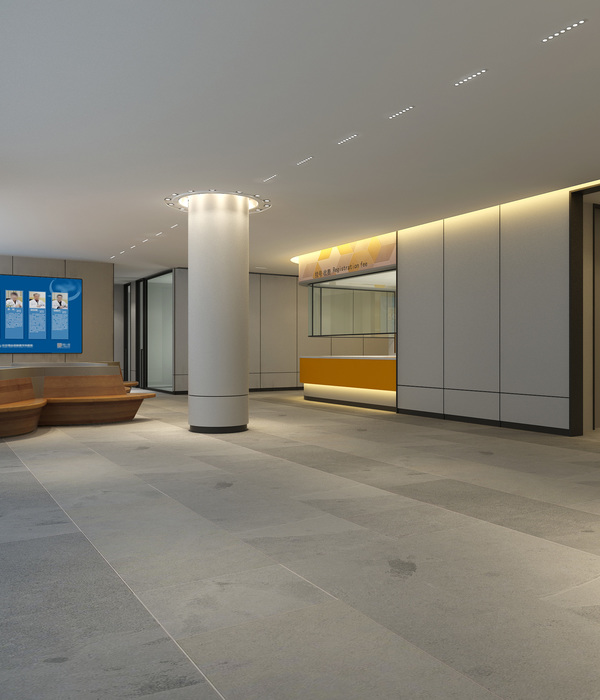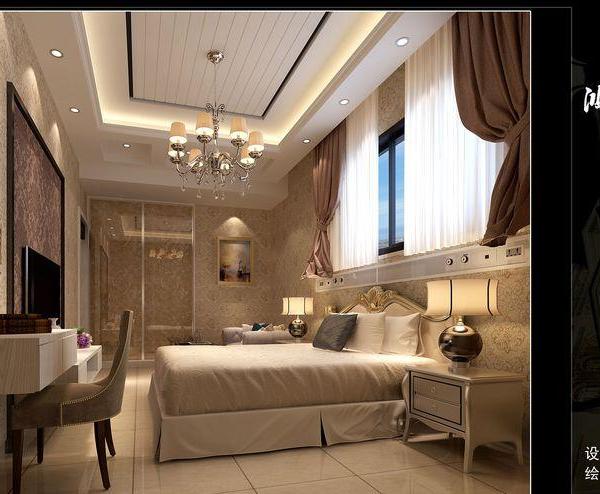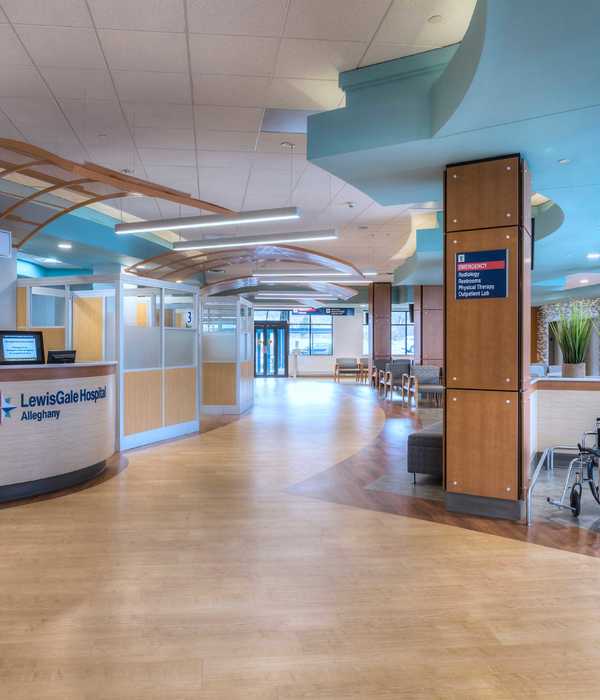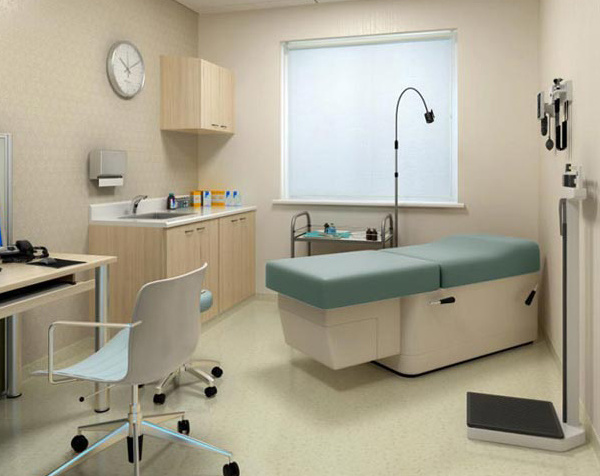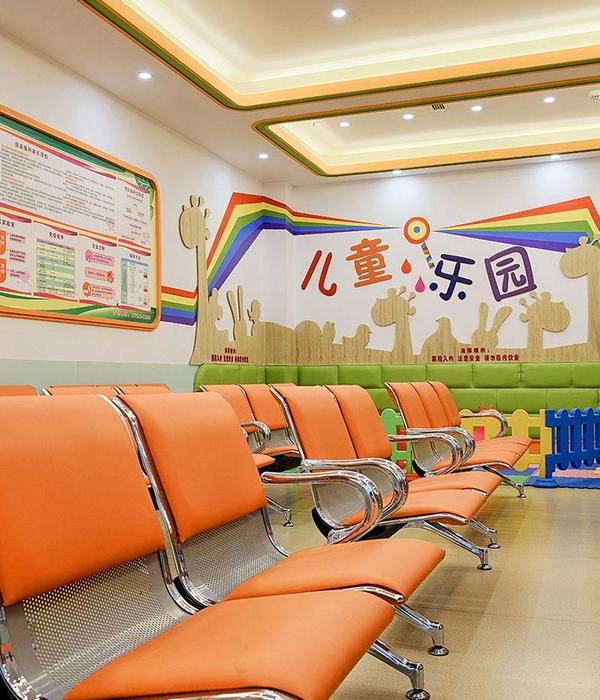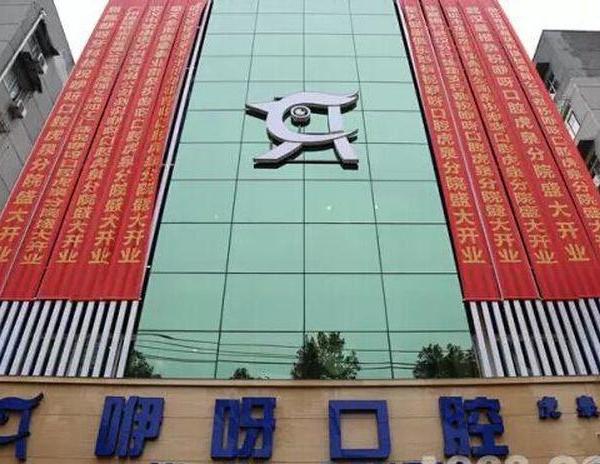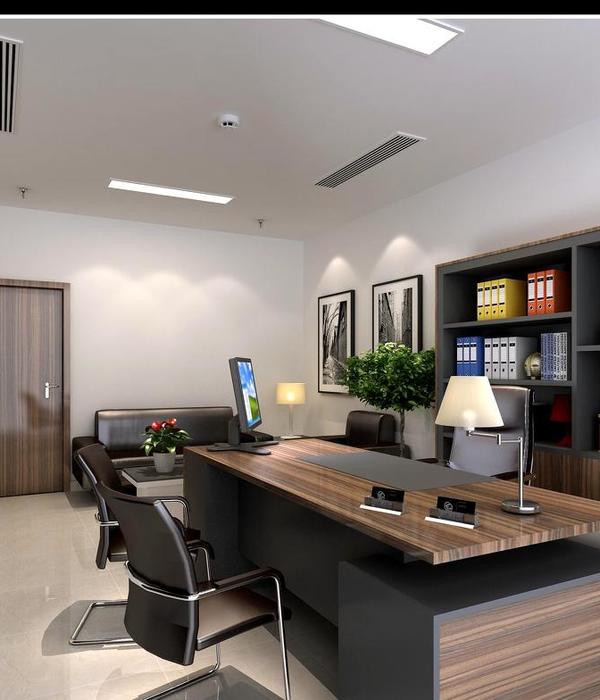Architects:CARTA. Architecte + Designer
Area:4500ft²
Year:2019
Photographs:Raphaël Thibodeau
Manufacturers:Dark grey architectural brick,IC lights suspensions,Le corbusier - Dots,Mutina,PR111
Lead Architects:Maxime Riopel
Project Manager:Kevin Rozon
Interior Design:Samuel St-Onge
Designer:Marco Dion
General Contractor:Gilles Malo entrepreneur général
City:Montréal
Country:Canada
Text description provided by the architects. Located on a large piece of land in a rural environment, the Dental Clinic Saint-Jacques was created thanks to careful collaboration with the clients and contributors. The mandate given to CARTA. allowed to combine architecture with design to create a project in harmony throughout all is aspects.
The project was first born out of the desire of two dentists to redefine the working environment and the image of their business. The two professionals aimed to redefine their workplace to inspire well-being for their loyal clientele and innovation to reflect their own technology. The project should therefore offer through its architecture a revealing experience of the Clinic's innovative treatments. The location of the building was an important challenge in the project, it had to impose its place in this vast horizon without any adjacent context whatsoever. The idea of building the clinic on two levels and incorporating a roof terrace helped reinforce the height in the horizon.
Although sober, the composition of the large openings, the metal insertions and the marquise stand out, unifies the architectural composition. Each of the movements in the façade are designed to increase the well-being of the occupants and to contribute to the rural landscape. The angulation in the plan results from the desire to widen the main facade in order to give it a greater impact from route 158. The opening created in the entrance’s roof will eventually allow a tree to be planted and grow through the roof.
The clinic's ground floor plan, simply formed by a truncated rectangle, is organized around the service areas in the center and the treatment rooms surrounding it. The latter, positioned on the outskirts, occupy a prominent place where the natural light is increased, and the visual openings are privileged. The circular-shaped plan facilitates movement and promotes fluidity between patients and employees in an optimal way.
The first floor is dedicated to the well-being of the employees, we can find the offices, a kitchen, a large dining room, a small living room, a training room and a large terrace from which the users can admire the surrounding agricultural landscape while enjoying a nice lunch with colleagues. The Clinique Saint-Jacques stands out for its simplicity and its high effort to impact effect, whether in terms of function, architecture or technique. The buildings envelop is cladded with extra-long brick to echo the horizontal character of the agricultural landscape and environment. The facade is completed with a light-colored metallic cladding that sparkles from afar and changes color with the seasons and the time of days.
Although the structure is composed of light wood elements mostly for economic reasons; the building’s form and materiality reveal a more ambitious commercial building. The front desk constitutes a small haven of gentleness and welcomes patients comfortably in a warm and calming setting. The natural oak insertions in the decor as well as the pale gray tones creates a luminous and warm atmosphere, a simple reflection of the clinic’s philosophy. The technical details were conceptualized well in advance of the construction and in close collaboration with the technical stakeholders which allow to develop a more refine aspect to the clinic.
Project gallery
Project location
Address:3539 Boulevard LaSalle, Verdun, QC H4G 1Z5, Canada
{{item.text_origin}}

