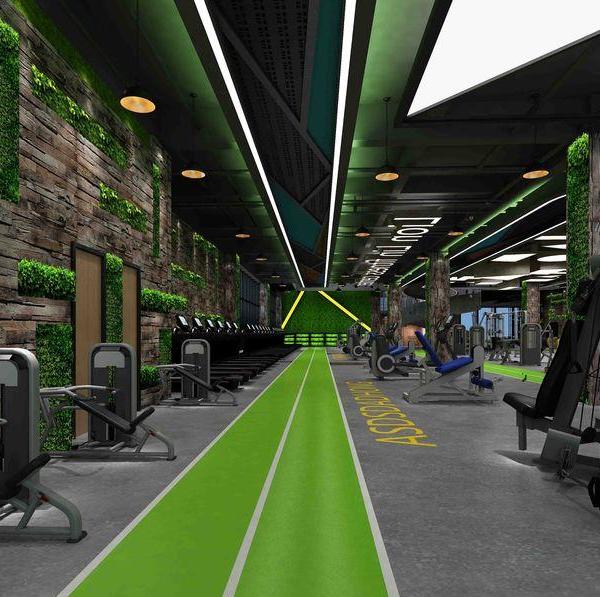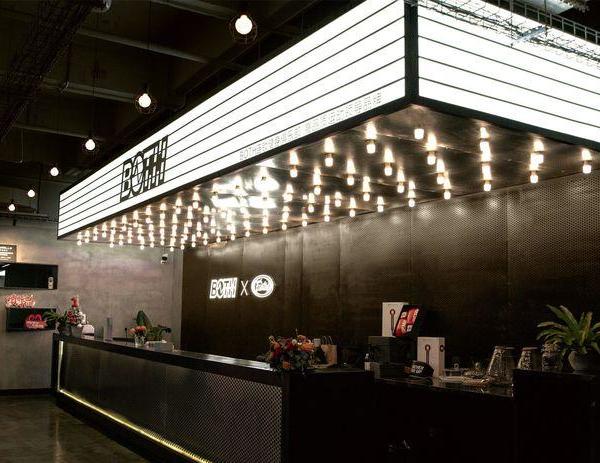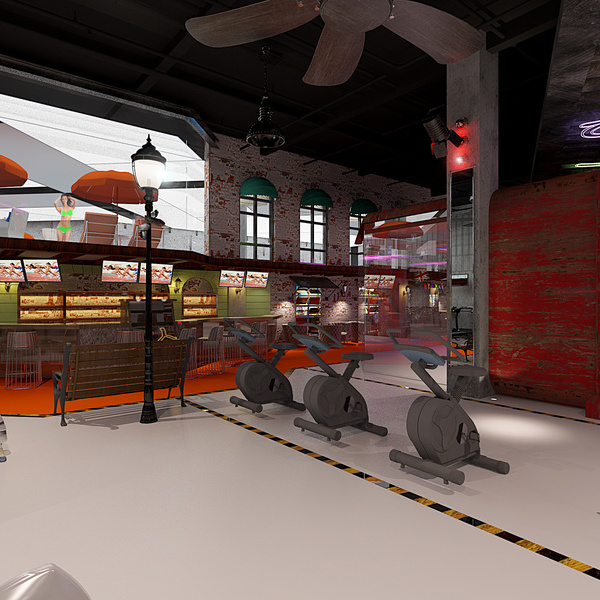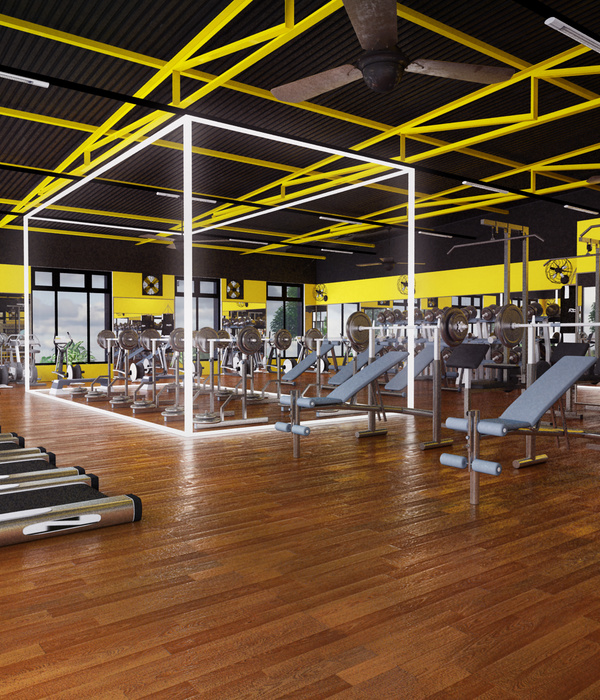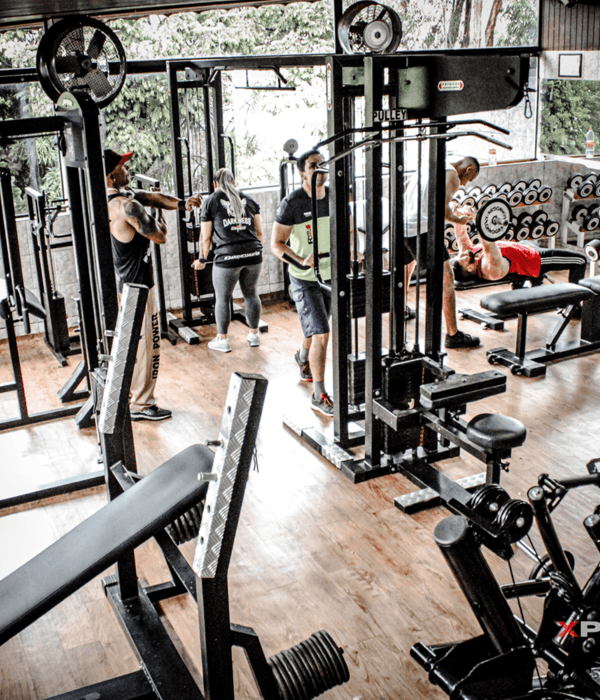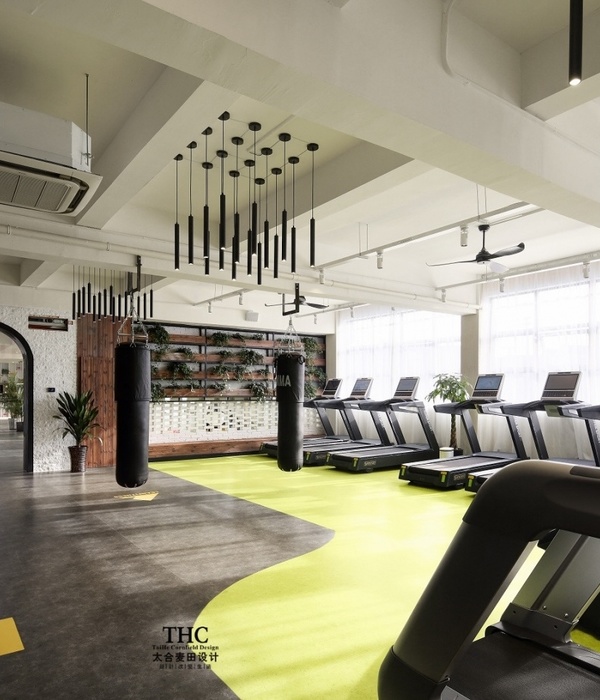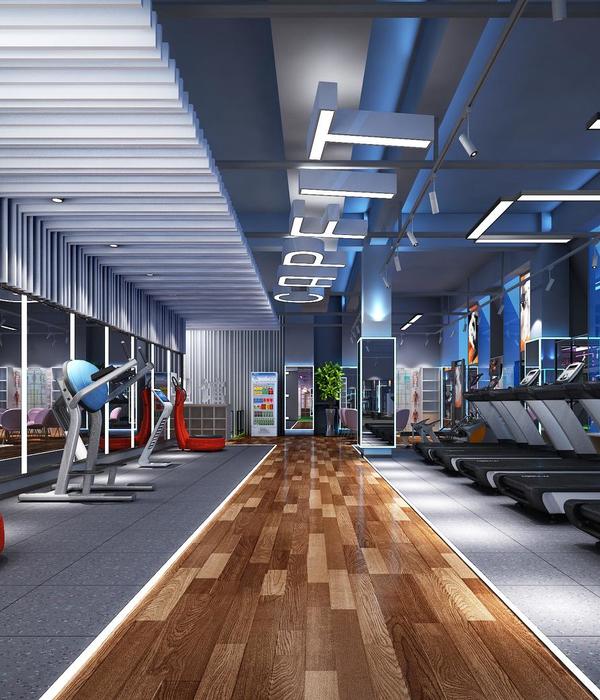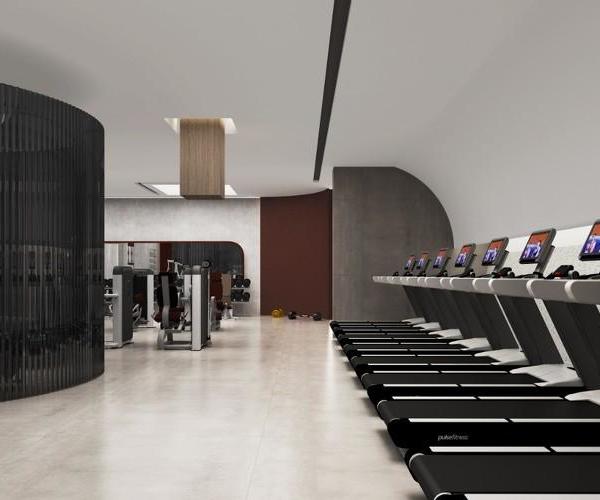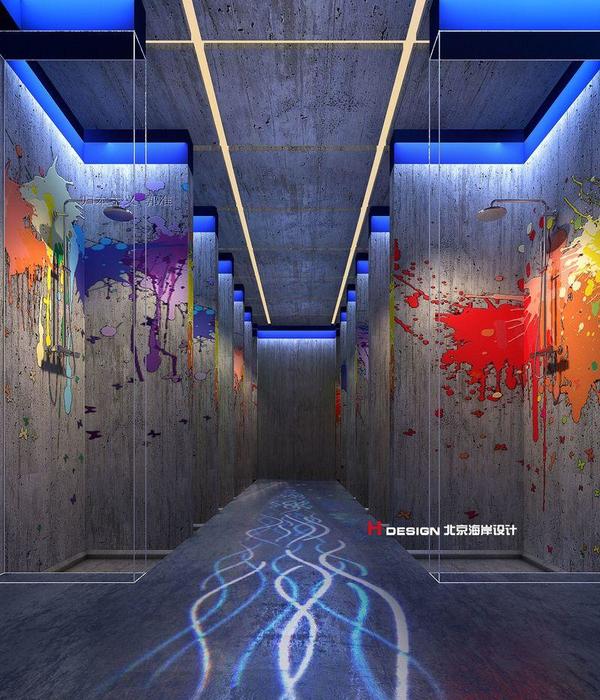- 主持建筑师:董功
- 建造管理:周飏
- 项目建筑师:张菡
- 项目成员:陈周杰,张钊,马小凯,赵亮亮,李锦腾,谭蕾,刘畅
- 驻场建筑师:周飏,Edward Evva
- 结构顾问:Moase,中国建筑科学研究院
- 灯光顾问:清华大学建筑学院张昕工作室
- 施工方:GR STRUTTURE S.r.l.,SICOLFIN SCARL
- 结构形式:钢结构
- 建筑材料:钢,金属网,金属篦子,玻璃砖
- 建筑面积:60平方米
- 设计周期:08,2017-03,2018
- 建设周期:04,2018-05,2018
- 摄影师:陈颢,Andrea Avezzù
- 项目名称:连接容器
建筑有时候像一颗种子。从建成的那一天起,这颗种子就开始它真正意义上的生命的过程。光线,风,尺度,视野,材料……这些建筑师埋入这颗种子的空间的基因,每时每刻都在感染着建筑中的人,激发着他们对这个空间使用状态的创造性的想象和憧憬。而这些不可预期的丰富的人的行为和活动,如营养般滋润着建筑生命的成长。这就是我们理解的“自由空间”的意义。
Architecture seems like a seed. From the day of being built, it begins the journey of its true life in growing. Light, wind, views, scales, materials, craftsmanship, atmosphere, and etc, are the spatial genes that architects have embedded into the seed. People are touched, inspired and cultivated by them, and then create their own ways of using the space. Such unpredictable and abundant human activities will nourish the life growth of architecture.
▼装置威尼斯Arsenale军械库展馆,the installation is located in Venice Arsenale ©陈颢
▼装置外观,installation exterior view ©Andrea Avezzù
作为这次直向建筑主展项目的海边图书馆,在建成后短短两年半的时间里,已经经历了一个生动甚至离奇的成长过程:从一开始成为“网红”,七八十个座位的社区图书馆却日进三四千人,到后面妥善管理后趋于平静,但里面发生过各种各样的活动和事件,讲座,学术讨论,广告拍摄,时装表演,音乐会。我们希望在这次威尼斯双年展上,向关心建筑的人忠实地呈现这个现象。我们相信,它与中国当下的时局和大众心理有某种潜在却紧密的关系。
As the main exhibited project of Vector Architects, the Seashore Library has undergone a vivid and peculiar growing progress since its establishment. This 75-seat community library became a hit online with a nickname of “The Loneliest Library in China“, and attracted over three thousand people per day for sightseeing. Numerous activities and events such as lecture, seminar, filming, fashion show, concert, and etc, have been taken place inside. We would like to present this phenomenon to the public, since we believe it has a concealed but intimate relationship with the current circumstance of China, and the mindset of its social mass.
▼玻璃砖墙与海边图书馆互动模型,the interactive model of Seashore Library beside the glass brick wall ©陈颢
“Connecting Vessel”这个空间装置是从远在世界另一端的中国北戴河海边图书馆的空间语言转译而来。而它所使用的材料,呈现的质地与色调,回转的路线,滤光的玻璃砖则应对着威尼斯Arsenale军械库展馆这一个具体的地点,和从一扇南窗照射进来的威尼斯之夏的阳光。装置将于双年展期间在威尼斯停留六个月,而最终将被拆解运输回到中国成为一个永久性空间构筑物。从这个角度讲,它不仅是一个展览的容器,也是一艘连接的“船”,连接了两个时间、空间与地域,在不同的阶段回应着不同的人群与文化。
▼展馆平面图,plan
Our space installation – Connecting Vessel, is transformed from the spatial language of Seashore Library, located in Beidaihe, China. Concurrently, its material, texture, hue, spiral circulation, and natural light condenser are designed to fit into a specific spot of Arsenale, canalizing the summer sunlight of Venice through a south-facing window. The Connecting Vessel will be in Venice for six months during the Biennale, and it will be disassembled and transported back to China, then reconstructed as a permanent structure. It is a container, also a boat, linking two seashores, two time zones, two spaces, and responding to two different groups of people and cultures at different stages.
▼主立面,main facade ©Andrea Avezzù
▼局部立面,partial facade ©陈颢
▼楼梯,stair ©陈颢
装置底层架起,允许人更自由的穿行和停留。一个海边图书馆的剖面互动模型是这个空间里唯一的展品。主要的项目展览内容置于装置空间的二层,通过影像,模型,实物的方式,在展示建筑空间信息的同时,向参观者讲述海边图书馆在建成两年半的时间里发生过的故事。直向建筑的另外两个近期项目,船长之家和阿丽拉阳朔糖舍,也在二层这个区域同时呈现。
The steel floor plate of the installation is raised to allow visitors to walk in and stay with more freedom. While an interactive section model of Seashore Library is the only exhibit here, the major exhibits are placed on the upper level. The architectural space, along with the stories of Seashore Library during the past two and a half years since its opening are revealed through images, films, models, and the material samples. The other two recent projects of Vector Architects, Renovation of the Captain’s House and Alila Yangshuo are presented in the most straightforward way as well.
▼被架起的底层空间,the raised floor plate ©陈颢
▼从二层平台看向纪录片投影,projection screen view from the upper level ©陈颢
▼二层展览 – 船长之家,exhibits – renovation of the Captain’s House ©陈颢
▼二层展览 – 施工过程照片及材料样板,exhibits – construction tracking and material samples ©陈颢
▼阿丽拉阳朔糖舍项目模型,Alila Yangshuo project model ©陈颢
▼设计手稿,design sketches
{{item.text_origin}}

