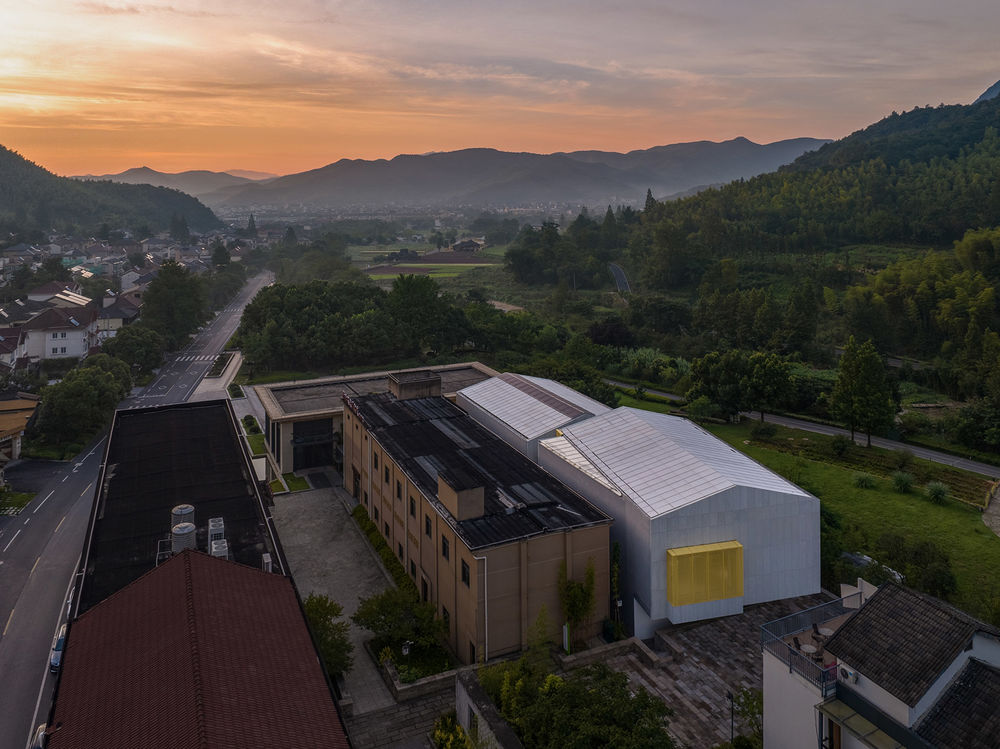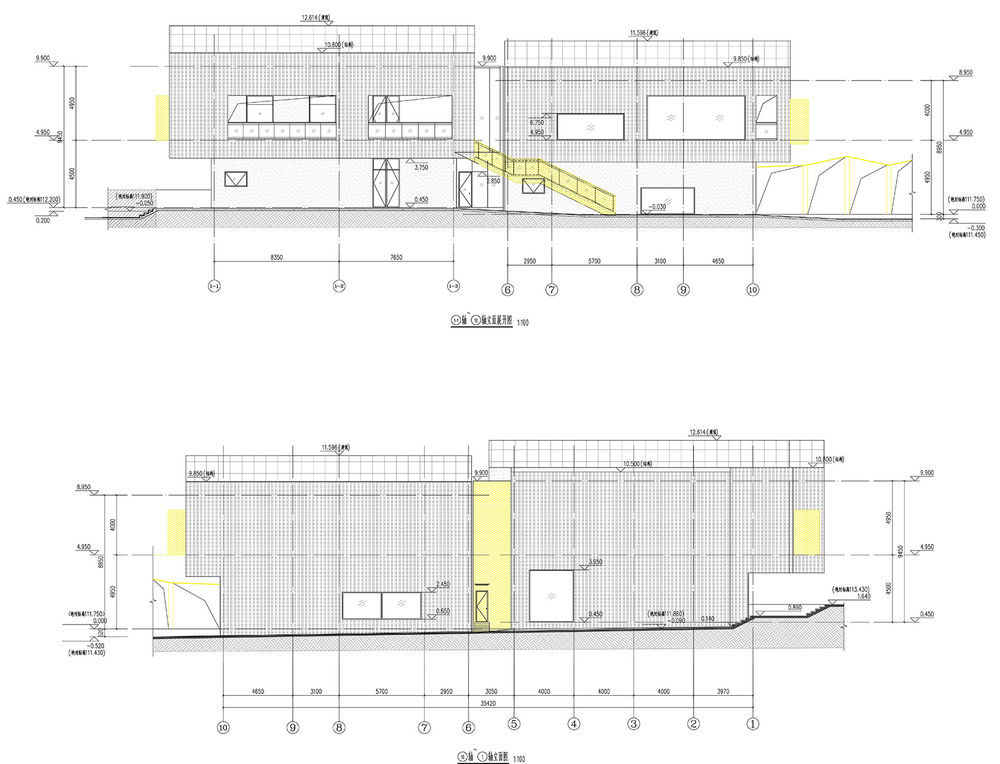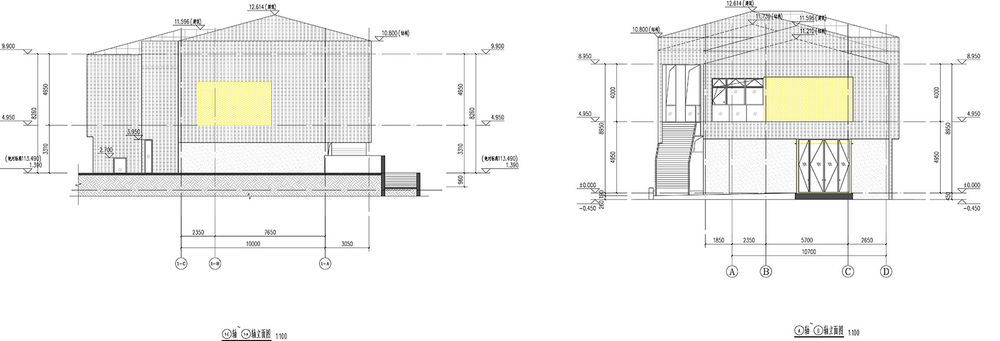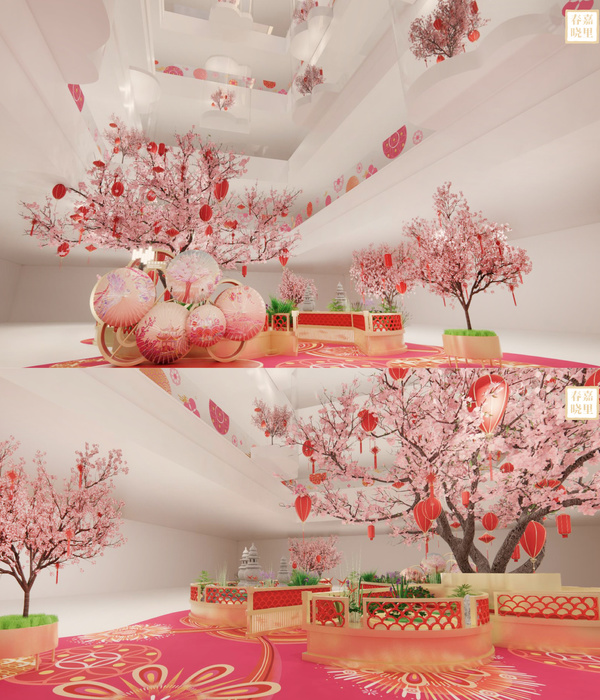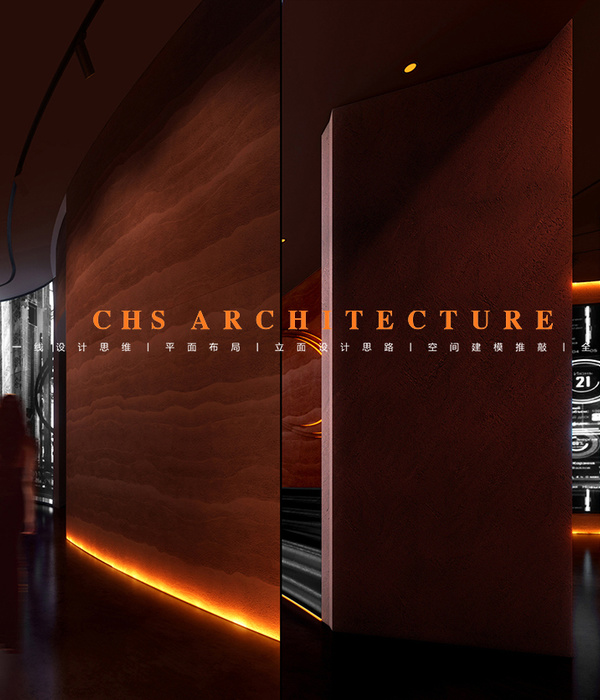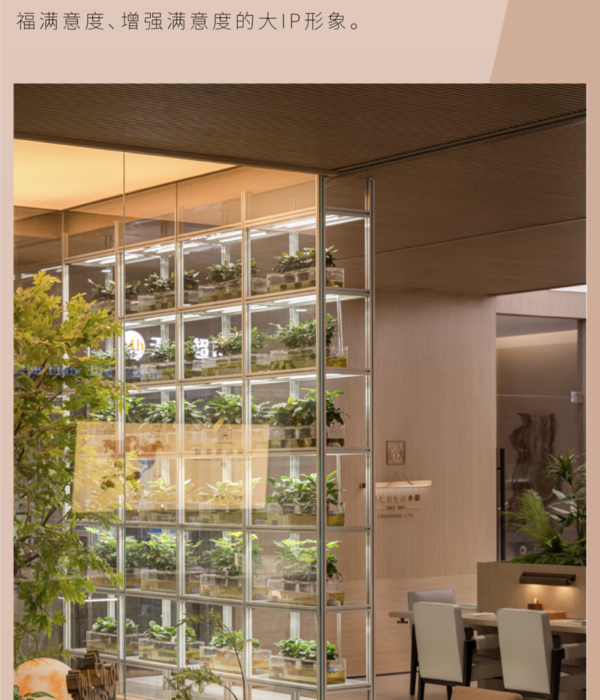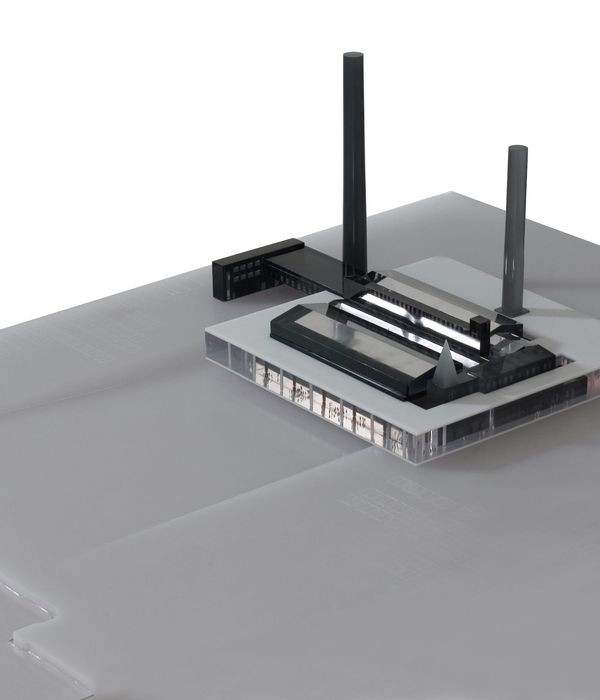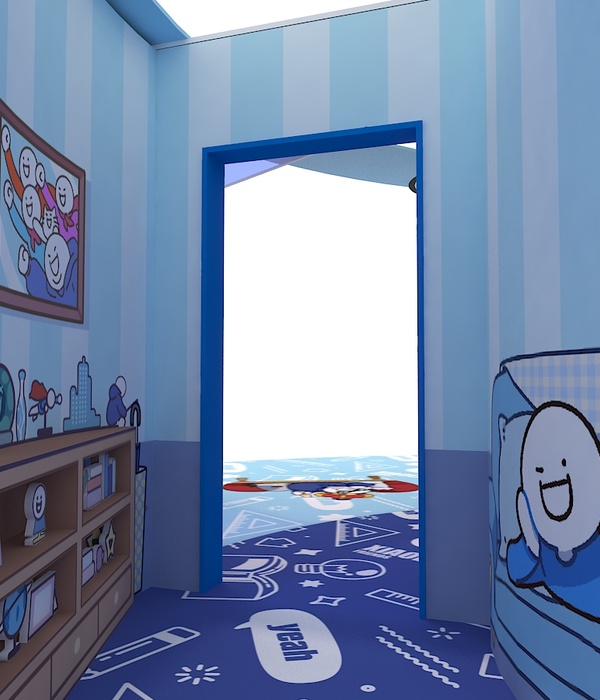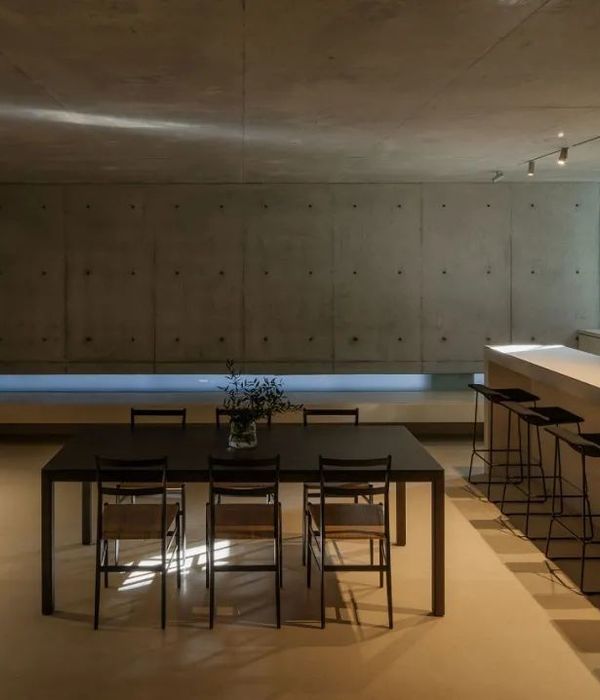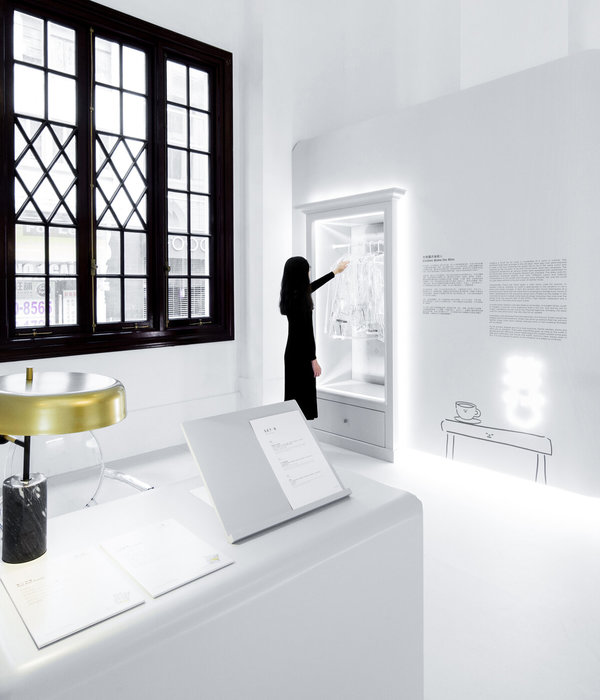浙江千万工程(余村)展示馆,安吉 / 上海交通大学设计学院杜春宇团队
In the renovation practice of the Zhejiang Green Rural Revival Program (Yucun) Pavilion, the regeneration and inheritance of rural architecture are explored through the spatial narrative method. The narrative creation of architecture and path, combined with the innovation of local materials, emphasizes the close connection between people and architecture, culture and nature, conveys the concept of ecological development in Yucun, and makes architecture an important medium for Yucun to tell the successful experience of tens of millions of projects.
▼浙江千万工程(余村)展示馆, Zhejiang Green Rural Revival Program (Yucun) Pavilion©吴清山
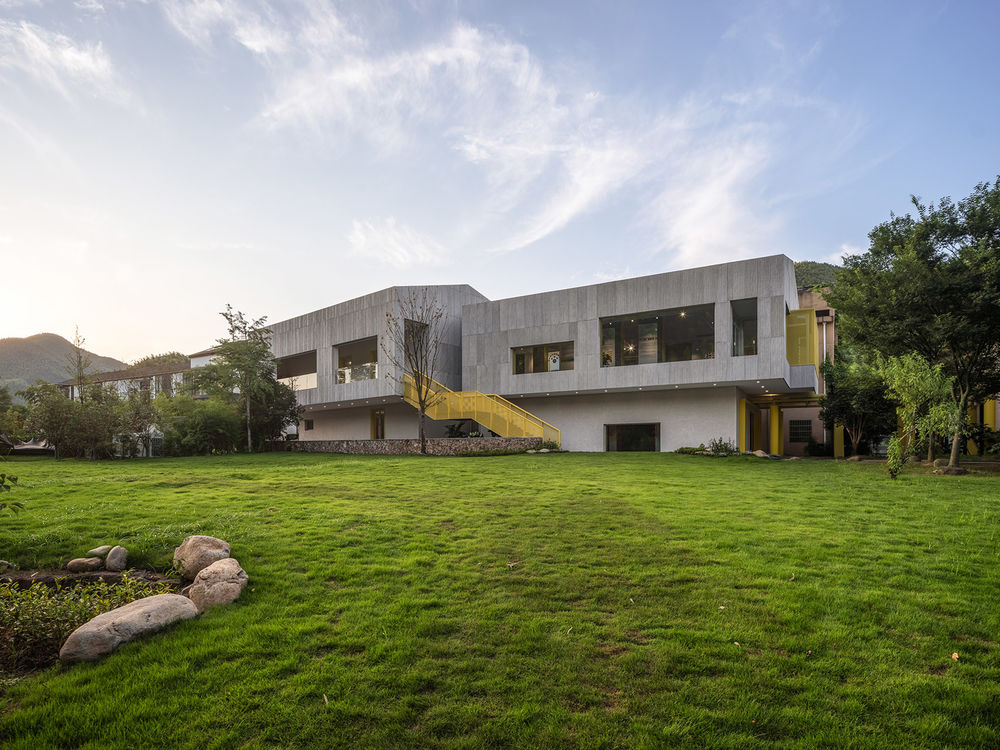
▼建筑航拍,Aerial photography of the building©吴清山
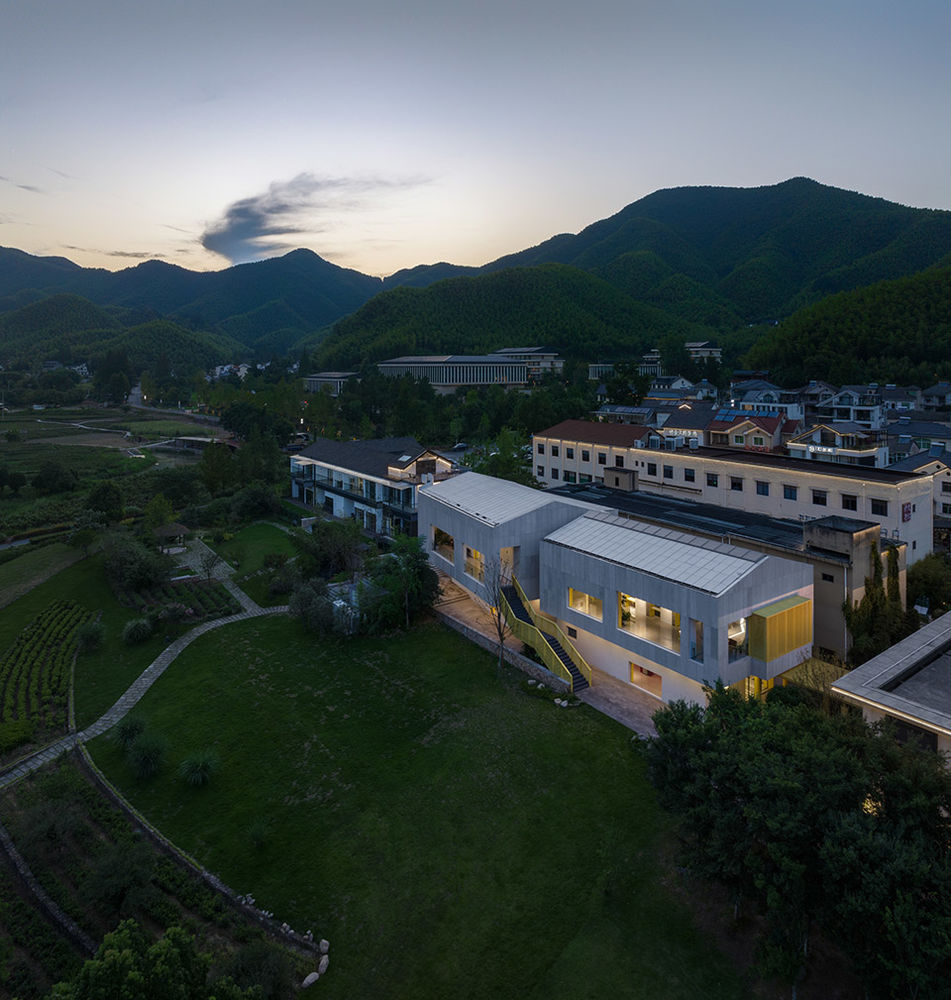
故事、村庄、既有建筑
Stories, Villages, Existing Buildings: 1. The story of the Green Rural Revival Program
“千村示范、万村整治”工程是习近平总书记在浙江工作时亲自谋划、亲自部署、亲自推动的一项重大决策。浙江“千村示范 万村整治”工程(Zhejiang’s Green Rural Revival Program)荣获“2018 地球卫士·激励与行动奖”。浙江 20 年持之以恒、锲而不舍推进,造就了万千美丽乡村,造福了万千农民群众,创造了农业农村现代化的成功经验和实践范例。2023 年,国务院农业农村部办公厅发布通知,号召全国深入学习浙江“千万工程”的经验。浙江“千万工程”展示馆旨在展示千万工程的历程及成果,成为全国学习浙江成功经验的窗口。
The project of “Green Rural Revival Program” is a major decision personally planned, deployed, and promoted by the general secretary when he was working in Zhejiang. Zhejiang’s Green Rural Revival Program won the “2018 Champions of the Earth Inspiration and Action Award”. Zhejiang has been persistently promoting for 20 years, creating thousands of beautiful rural areas, benefiting thousands of farmers, and creating successful experiences and practical examples of agricultural and rural modernization. In 2023, the General Office of the Ministry of Agriculture and Rural Affairs of the State Council issued a notice calling on the whole country to deeply learn from the experience of Zhejiang’s “Green Rural Revival Program”. The Zhejiang “Green Rural Revival Program” Pavilion aims to showcase the process and achievements of the Green Rural Revival Program, becoming a window for the whole country to learn from the successful experience of Zhejiang.
▼建筑航拍,Aerial photography of the building©吴清山
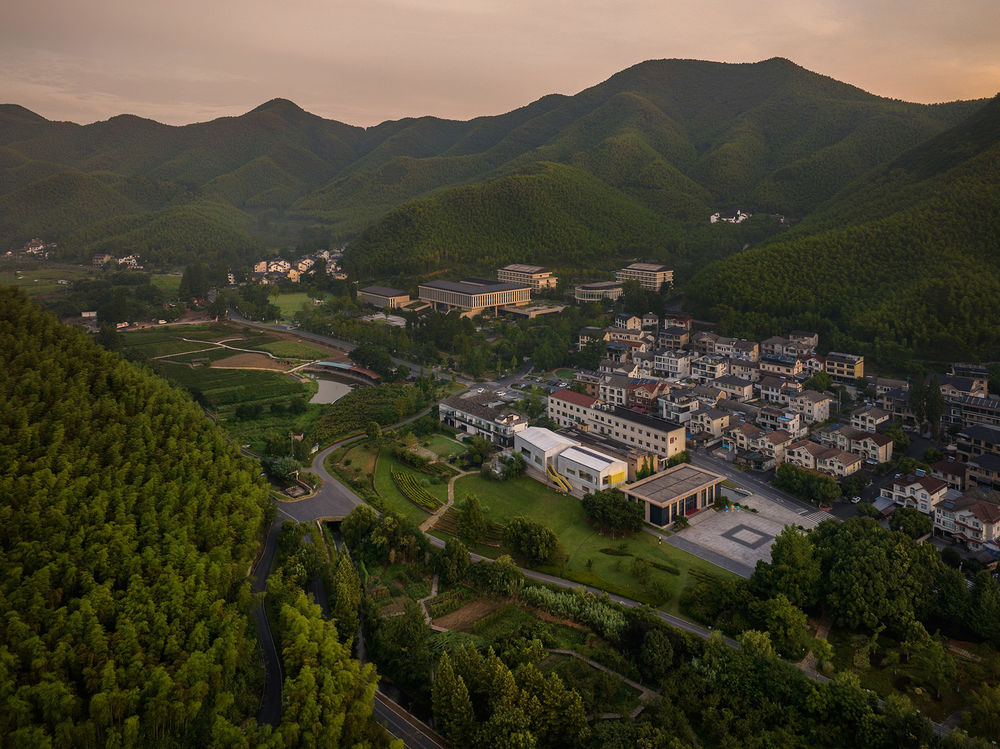
2、余村解析
Analysis of Yucun Village. The Zhejiang “Green Rural Revival Program” Pavilion is located in Anji Yucun Village, in the core area of the picturesque “Two Mountains” scenic area. Less than 200 meters away from the “Two Mountains” monument, it is surrounded by diverse architectural complexes such as the Future Smart Village Exhibition Center, Yucun Cinema, Global Partner Creative Space, and Yucun Cultural Auditorium, jointly constructing a public space to showcase the development process of Yucun. Among them, the Yucun Cultural Auditorium is the place where Xi Jinping first put forward the assertion of “Lucid waters and lush mountains are invaluable assets,” which has become the guiding ideology of ecological civilization construction in China. Therefore, the Zhejiang “Green Rural Revival Program” Pavilion is not only a window to showcase the achievements of the “Green Rural Revival Program,” but also an important place to spread the concept of ecological civilization.
▼千万工程展示馆与公共建筑群,Pavilion and public building complexes©吴清山
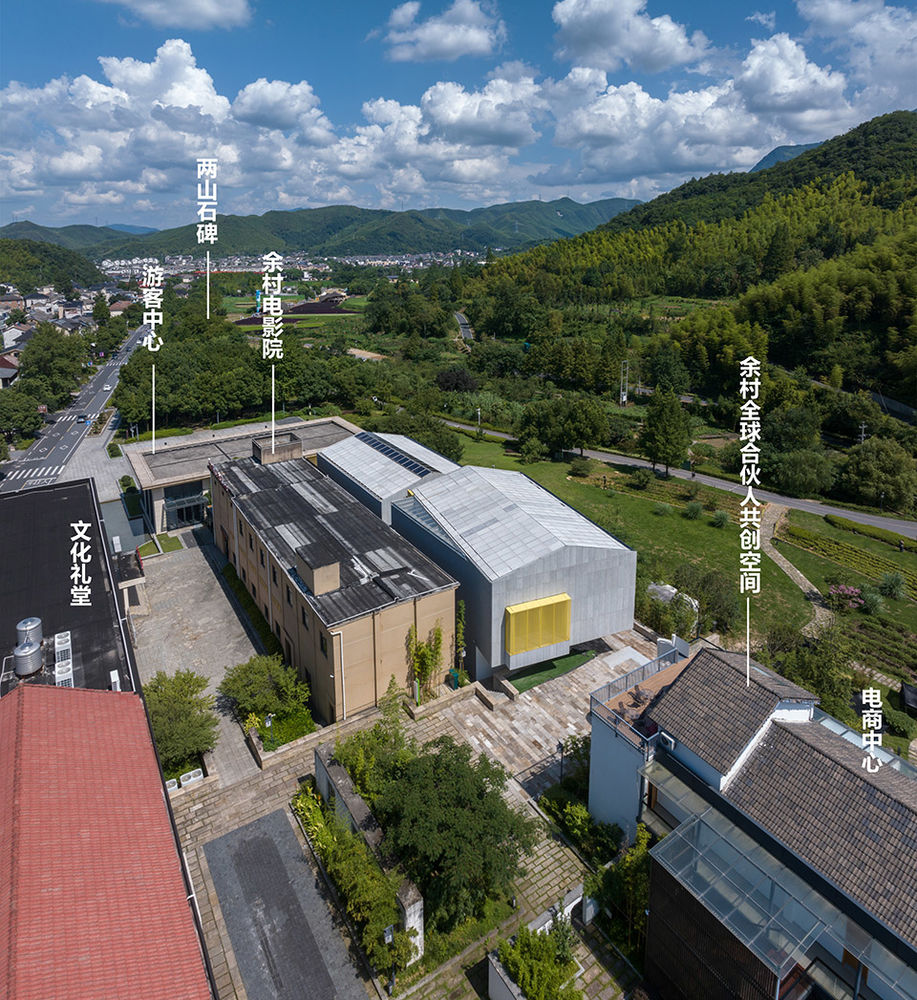
3、既有建筑评估
Evaluation of Existing Buildings 现状建筑为两栋八十年代建造的两层独立厂房,建筑最初作为厂房使用,后转为商业空间。总建筑面积仅约 450㎡。两栋建筑虽相邻但互不连通,存在空间利用率低、流线不合理、与主要交通道路衔接不畅等问题,对实现新的功能需求构成挑战。 老建筑作为“千万工程”的亲历者,见证了从乡村工业时代的厂房到文旅时代的商业的变迁历程,建筑的功能变迁,浓缩传达出随着千万工程进程的乡村蝶变。
▼改造前的两栋建筑,Two buildings before renovation©吴清山
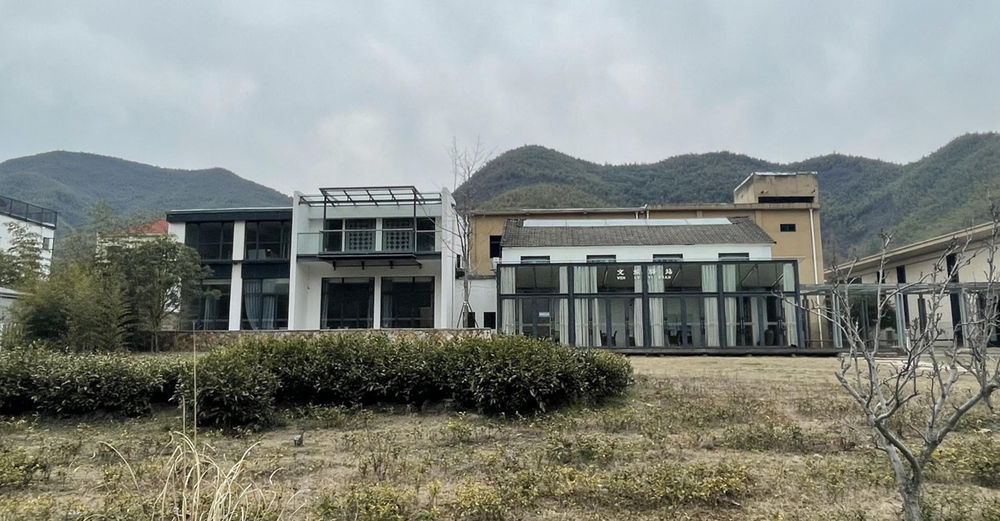
The current building consists of two independent two-story factories built in the 1980s. Initially used as factories, the buildings were later converted into commercial spaces. The total construction area is only about 450 square meters. Although the two buildings are adjacent, they are not connected to each other, and there are problems such as low space utilization, unreasonable flow lines, and poor connection with main transportation roads, which pose challenges to achieving new functional requirements. As the firsthand witness of the “Green Rural Revival Program,” old buildings have witnessed the transformation process from factory buildings in the rural industrial era to commercial activities in the cultural and tourism era. The functional changes of buildings have condensed and conveyed the rural transformation that follows the progress of the Green Rural Revival Program.
▼改造后外立面,building after renovation©吴清山
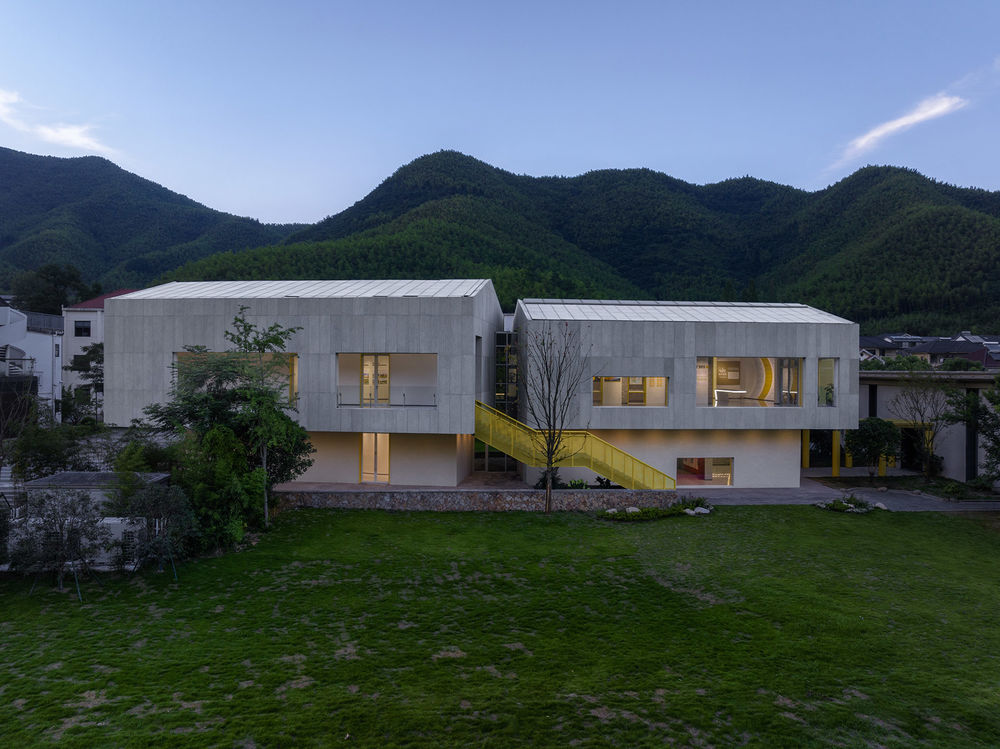
改造策略:
Transformation strategy: 1. Design thinking: Narrative method to create emotional resonance. Incorporate the concept of spatial narrative into rural transformation, and the functional changes of the two factory buildings are witnesses to the progress of millions of projects. The process of updating the design is the process of translating rural industrial relics into ecological and local cultural landmarks. 2. The design needs to be updated through reasonable modifications that preserve memory, improve the efficiency of building space use, and enhance the adaptability of display functions. Reshape the display space and exhibition path, guiding people to have direct feelings and dialogue with architecture, space, and nature. And integrate new functions and images into the public building community, together forming a more macro narrative space of "Green Rural Revival Programs".
▼展示馆与生态田园,Pavilion and Ecological Countryside©吴清山
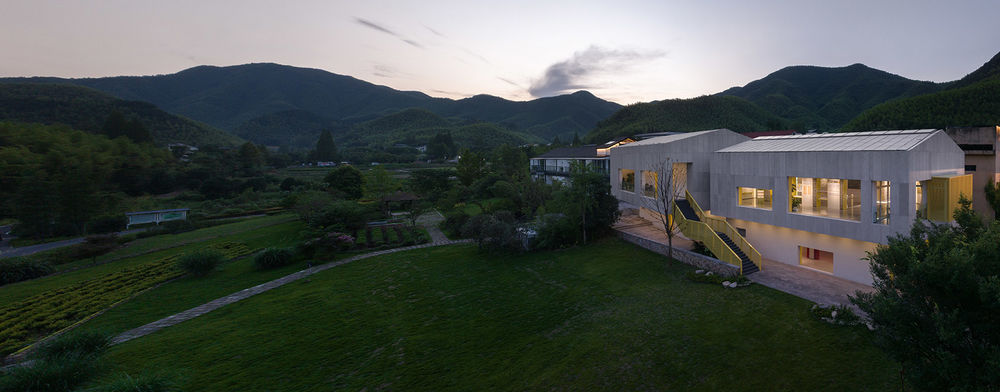
2、叙事容器的重塑:建筑本身即为展品
The Reshaping of Narrative Containers: Architecture as Exhibits Architecture is a memory container that reflects the development path of Yu Village, and the integration of architecture and collective memory makes it an exhibit itself. The design retains the structure and walls of the original building, and wraps a larger container outside of it. The old and new containers are combined in a nested way to form a pattern of "you have me, and I have you". The dislocation and superposition of the old and new skins form the hierarchical changes of multiple skins. The new "container" is cantilevered upward and outward, and the total construction area after the transformation has increased from the original 450㎡ to 879.51㎡, thereby increasing the exhibition space.
▼设计生成,design generation© 设计团队
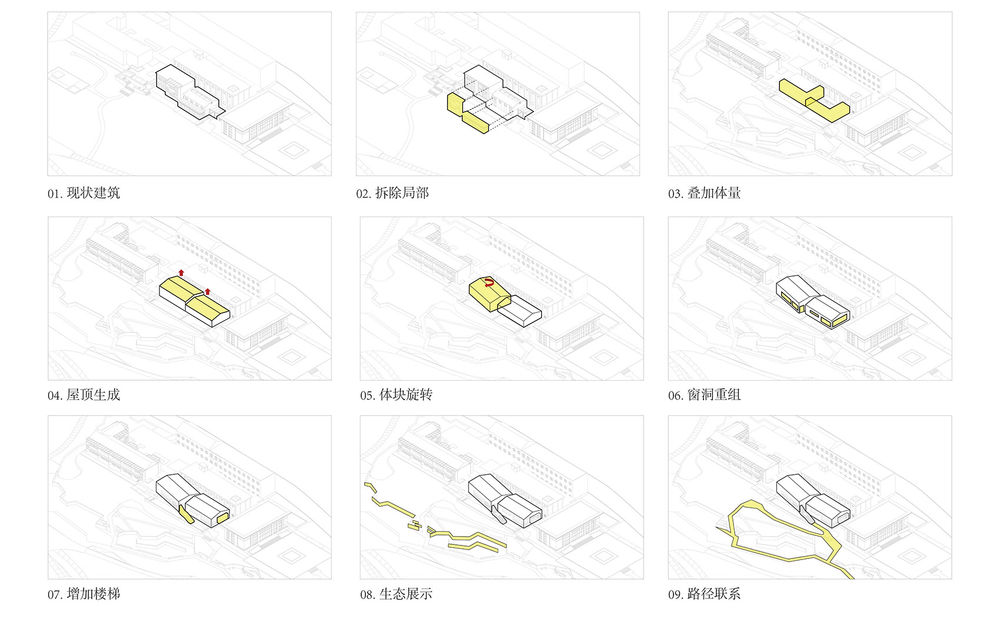
Architecture is a memory container that reflects the development path of Yucun, and the integration of architecture and collective memory makes it an exhibit itself. The design retains the original structure and walls of the building, and wraps a larger container around it. The new and old containers are combined in a nested manner, forming a pattern of “Inclusion of each other”. The overlapping of new and old epidermis forms multiple layers of epidermal changes. The new “container” overhangs upwards and outwards, and after renovation, the total construction area has increased from the original 450 square meters to 879.51 square meters, allowing for an increase in exhibition space.
▼建筑成为生态田园中的展品,The building becomes an exhibit in the ecological pastoral©吴清山
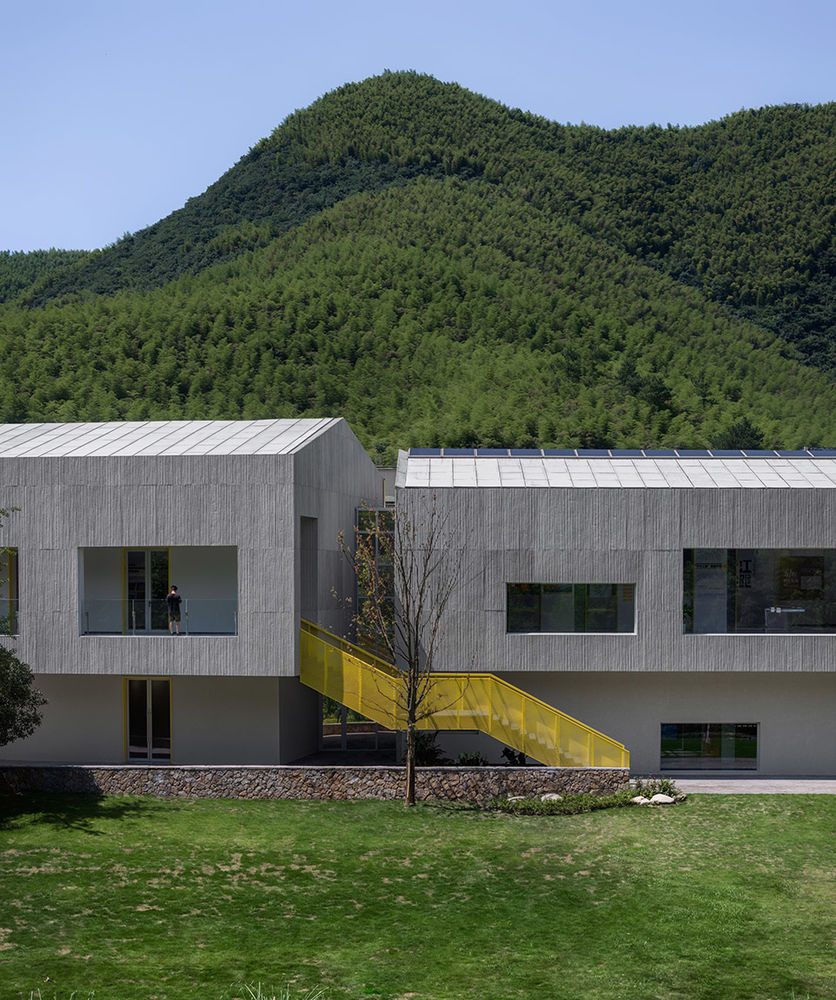
▼新旧表皮叠加层次,Overlaying layers of new and old epidermis©吴清山
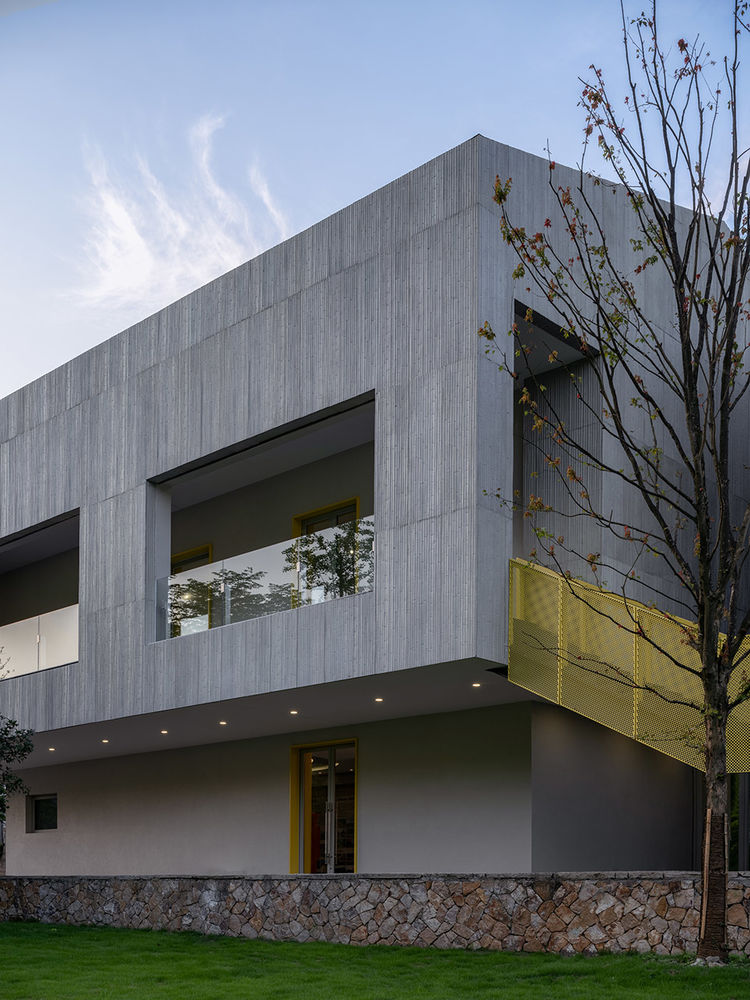
新的“容器”将坡屋顶转译为简洁线条的坡面,与墙体形成简洁的几何转折,并在建筑端部山墙增加色彩点缀的观景窗,丰富了内部空间层次,为建筑注入活力。立面改造既化解了原始建筑琐碎的立面形式,又形成了具有千万工程探索精神的标志性文化形象,并回应了周边公共建筑聚落体块的群体肌理。
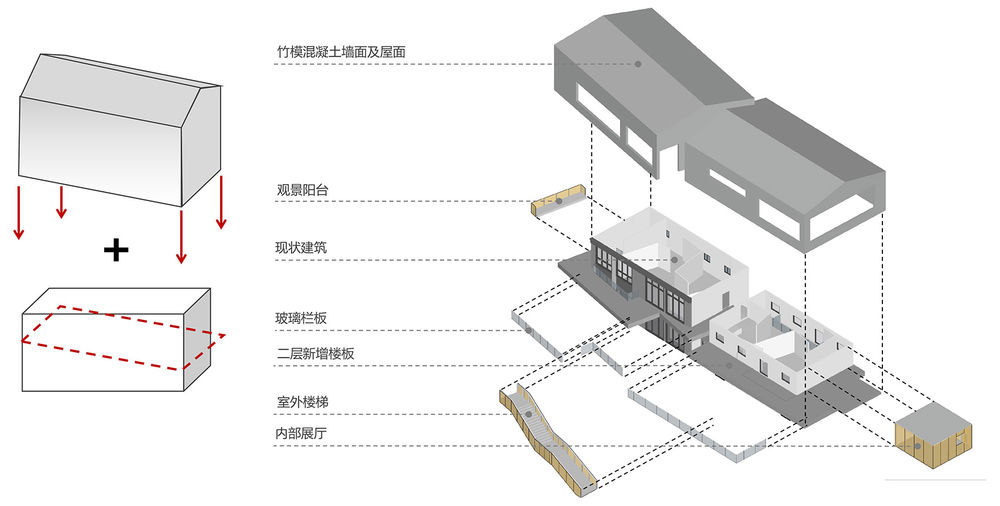
The new “container” translates the sloping roof into a simple linear slope, forming a simple geometric turning point with the wall, and adding colored bay windows to the gable at the end of the building, enriching the internal spatial hierarchy and injecting vitality into the building. The facade renovation not only resolved the trivial facade forms of the original architecture, but also formed a symbolic cultural image with the spirit of millions of engineering explorations, and responded to the group texture of surrounding public building clusters.
The Colorful window©吴清山 ▼山墙面的彩色观景窗
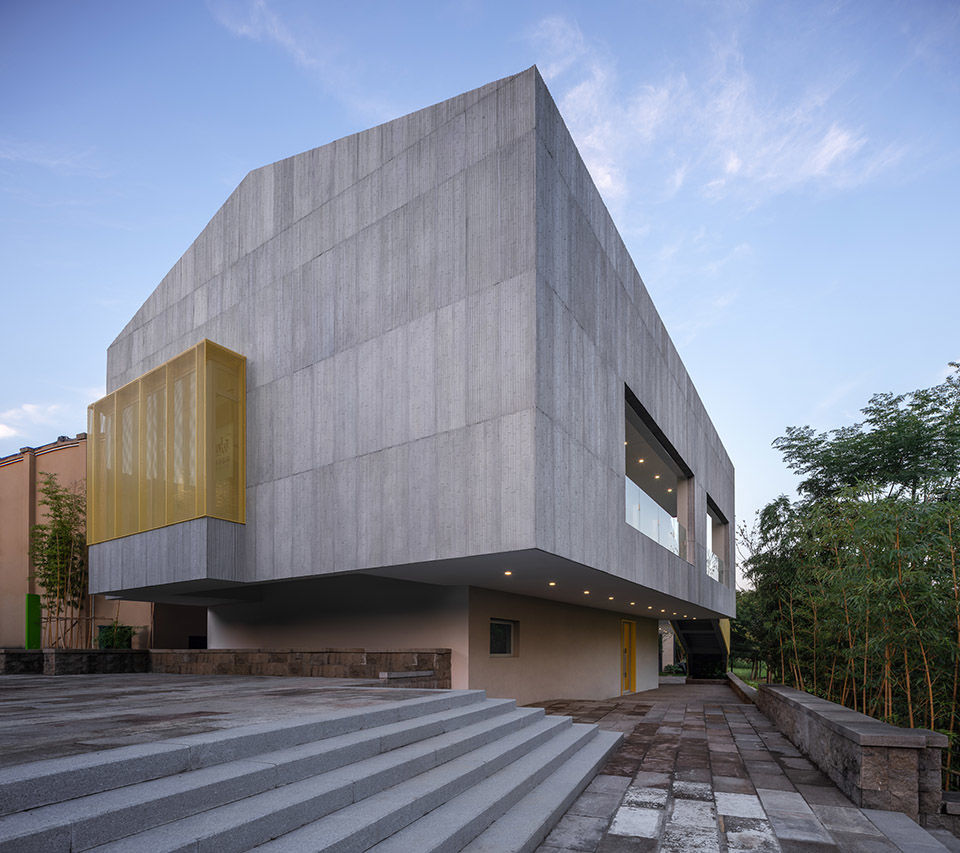
在二楼增设外楼梯,这样就使得建筑无论从哪个空间都能与生态田园直接产生路径联系。彩色楼梯与景观设计紧密结合,让两栋建筑相连接的灰空间转化为富有层次的趣味空间。
Add an external staircase on the second floor, which allows the building to directly connect with the ecological countryside from any space. The color staircase is closely integrated with landscape design, transforming the gray space connecting the two buildings into a layered and interesting space.
▼彩色室外楼梯,Colored outdoor stairs©吴清山
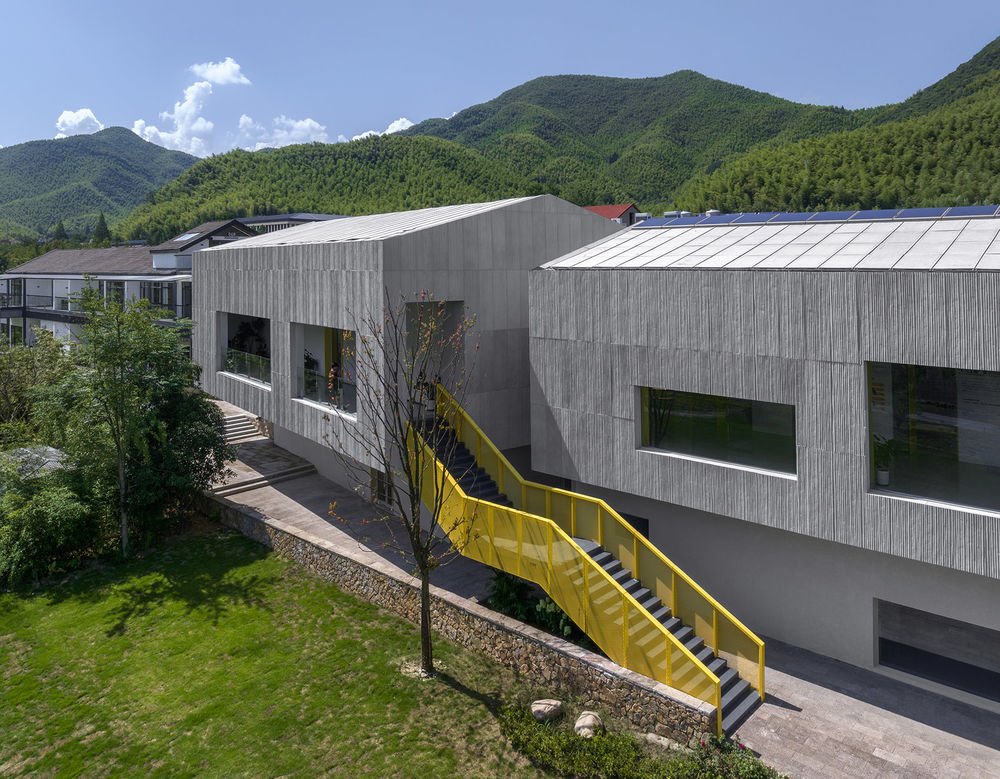
对原有建筑窗洞虚实关系进行重组,并在屋顶开设采光天窗,让自然光线以不同的方向介入内部,凸显建筑空间的丰富层次,又避免了展区产生眩光。将原有窗的记忆解构为新语言:生态之窗。窗洞采用无缝超白玻璃封闭,对应窗外绿水青山,风景成为展品,展示余村“千万工程”之路上的生态成果的实景自然画卷。
Reorganize the virtual and real relationship of the original building window openings, and install skylights on the roof to allow natural light to enter the interior in different directions, highlighting the rich layers of the building space and avoiding glare in the exhibition area. Deconstruct the memory of the original window into a new language: the ecological window. The window opening is sealed with seamless ultra-white glass, corresponding to the green mountains and clear waters outside. The scenery has become an exhibit, showcasing the ecological achievements of Yucun’s "Green Rural Revival Program" in a realistic natural painting.
▼重组后的窗洞,Reorganized windows©吴清山

▼自然光影,Natural light and shadow©吴清山
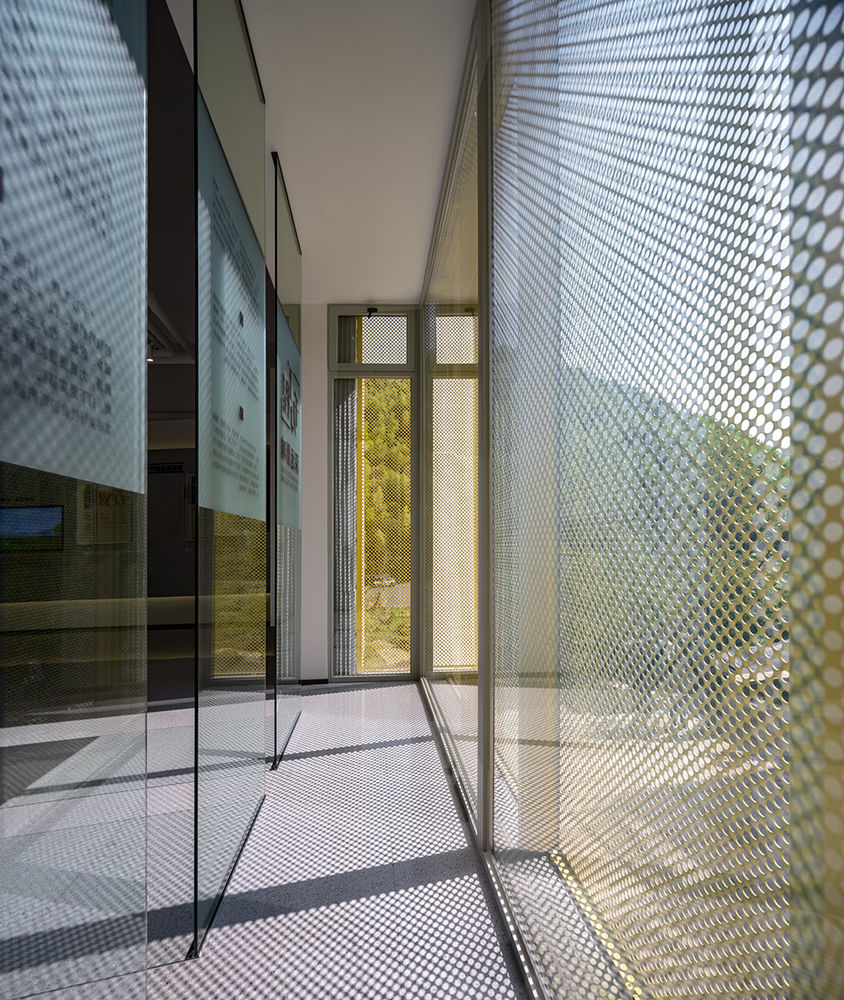
叙事空间与路径设计
Narrative Space and Path Design. Build a three-dimensional and flowing spatial narrative path, superimposing the display content of the Tens of Millions of Projects with the development memories of Yu Village, realizing the integration of spatial entities and collective memories, guiding direct communication between people and space and nature, and constructing a "perceivable" new narrative language for the exhibition hall of the Tens of Millions of Projects.
▼无界立体观展流线,Unbounded three-dimensional exhibition streamline ©设计团队
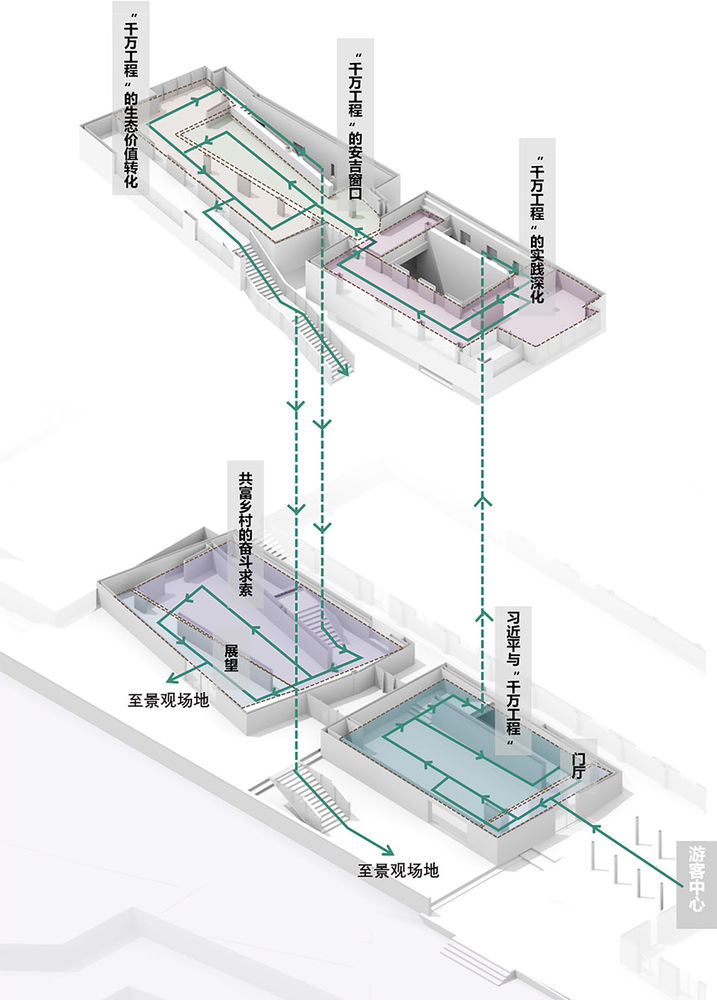
Creating a three-dimensional and flowing spatial narrative path, overlaying the exhibition content of the Green Rural Revival Program with the development memory of the village, achieving the integration of spatial entities and collective memory, guiding direct communication between people, space, and nature, and constructing a new narrative language that can be perceived in the Green Rural Revival Program Pavilion.
▼室外楼梯与空间层次,Outdoor stairs and spatial hierarchy©吴清山
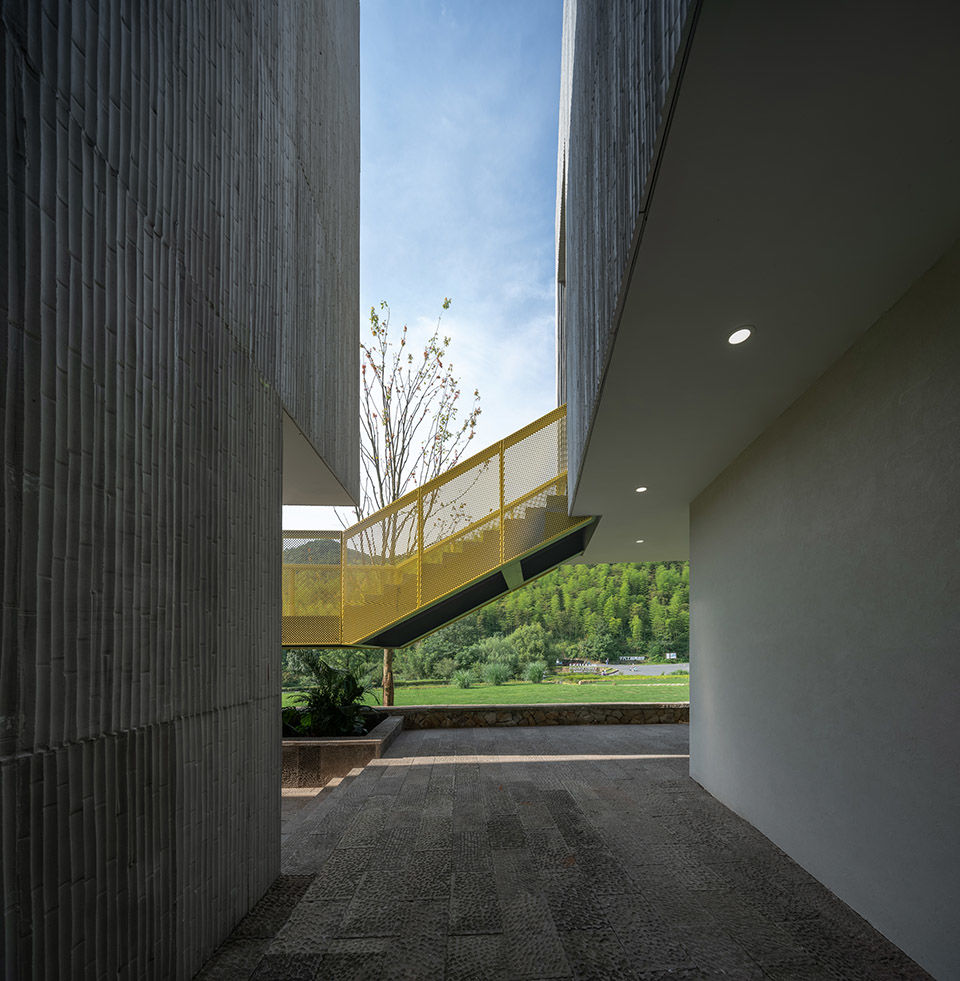
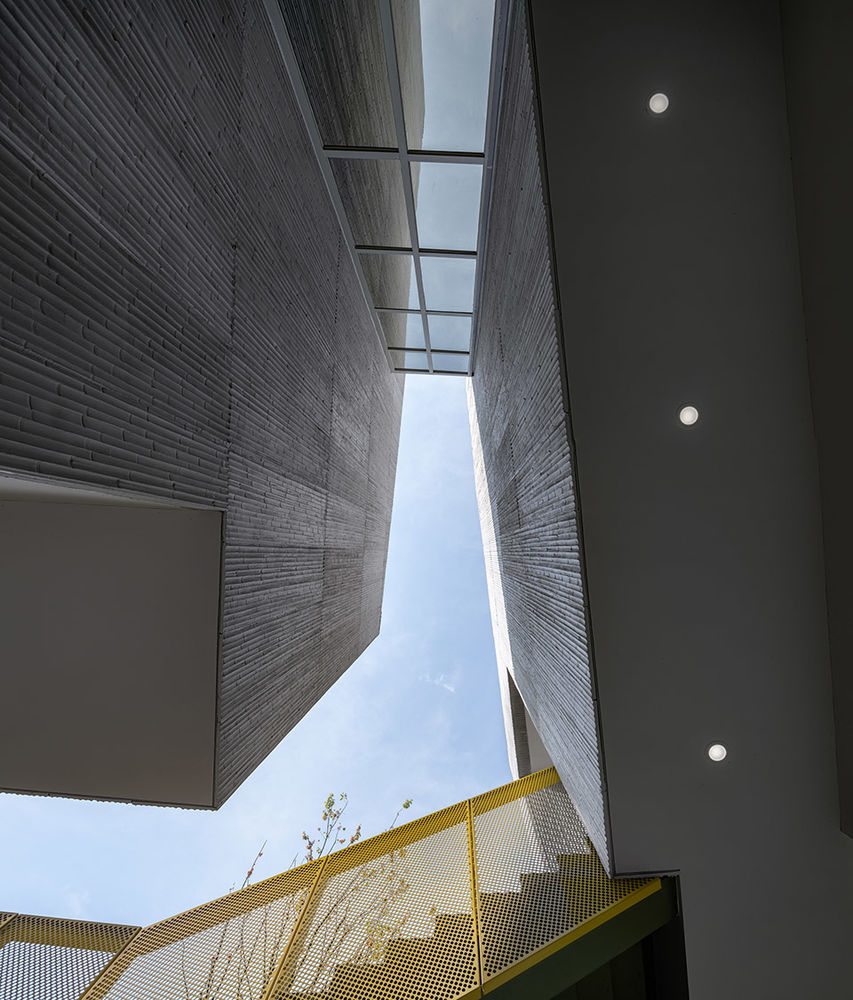
1.叙事路径规划:一条立体流动的路径
Narrative Path Planning: A Three Dimensional Flowing Path
叙事路径是将各个素材串联的线索。原有的两栋建筑相互独立,设计保留了这种空间特征,仅在二楼增加连廊,并将交通空间纳入展陈空间,形成连续的纵向立体展陈路径。设计不仅尊重了原有建筑的记忆,也强化了展览的叙事连续性。
▼各层流线,Floor streamline©设计团队
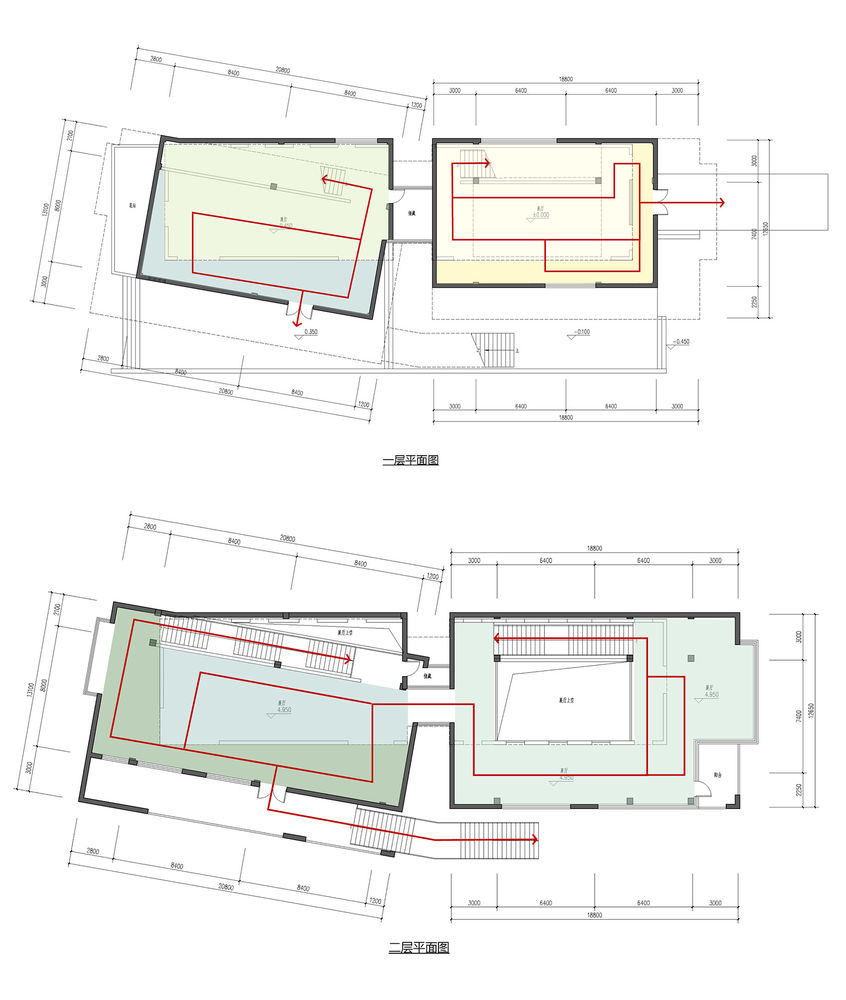
The narrative path is a clue that connects various materials together. The original two buildings are independent of each other, and the design retains this spatial feature, only adding corridors on the second floor and incorporating transportation space into the exhibition space, forming a continuous vertical three-dimensional exhibition path. The design not only respects the memory of the original building, but also strengthens the narrative continuity of the exhibition.
▼室外楼梯成为景观的一部分,Outdoor stairs become a part of the landscape©吴清山
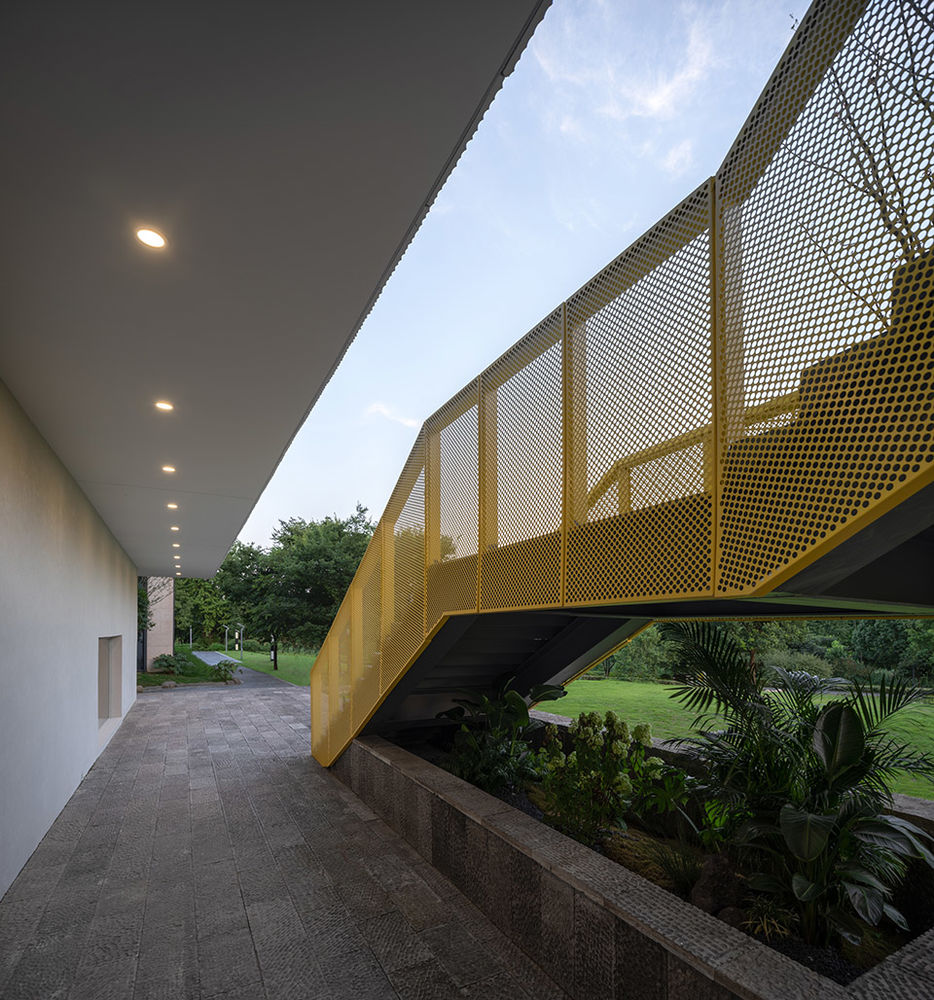
2.基于内容的空间叙事法改造设计:
Content based spatial narrative transformation design:
展陈内容决定了空间的叙事逻辑,将展陈内容与余村文化转译成为空间,确保空间设计与展览内容深度融合。
展陈内容共分为七个篇章。门厅作为展览的起点,游客通过接待中心及室外景观等多路径进入门厅,巧妙地结合了第一篇章的前言内容。
通过门厅左侧的通道进入第二篇章:习近平与“千万工程”,在此展区设置大型展厅,通过中庭引入自然光,形成沉思与敬畏的空间氛围。第三篇章“千万工程”的实施深化,与交通空间结合。一层通向二层设计了转角的坡道,巧妙地将参观者从阅读过程中无缝引入第三篇章。在二层视线豁然开朗,设计上空间流线的立体变化与收放,调动参观者的情绪,主动阅读。第四篇章“千万工程”的安吉展示窗口,展示“千万工程”的安吉窗口,打造独特的视线叙事路径。阅读路径沿着“生态之窗”展开,通过大开窗和屋顶天窗,让充满生机的自然山林被框景成为展品,让人与自然直接对话,引导参观者对千万工程的价值的思考与共鸣。
The exhibition content determines the narrative logic of the space, translating the exhibition content into space with Yucun culture, ensuring a deep integration of space design and exhibition content. The exhibition content is divided into seven chapters. As the starting point of the exhibition, visitors enter the foyer through multiple paths such as the reception center and outdoor landscape, cleverly combining the introduction content of the first chapter. Chapter Three: Deepening the Implementation of the “Green Rural Revival Program” and Combining it with Transportation Space. A ramp with a corner design leads from the first floor to the second floor, cleverly and seamlessly introducing visitors from the reading process to the third chapter. On the second floor, the line of sight suddenly becomes clear, and the three-dimensional changes and expansion of the spatial streamline are designed to stimulate the emotions of visitors and actively read. Chapter 4: Anji Display Window of “Green Rural Revival Programs”, showcasing Anji Window of “Green Rural Revival Programs” and creating a unique narrative path of vision. The reading path unfolds along the “ecological window”, using large windows and rooftop skylights to frame the vibrant natural mountains and forests as exhibits, allowing people to have a direct dialogue with nature and guiding visitors to think and resonate with the value of millions of projects.
▼采光天窗与“千万工程”展区,Lighting skylight and Green Rural Revival Program exhibition area©吴清山
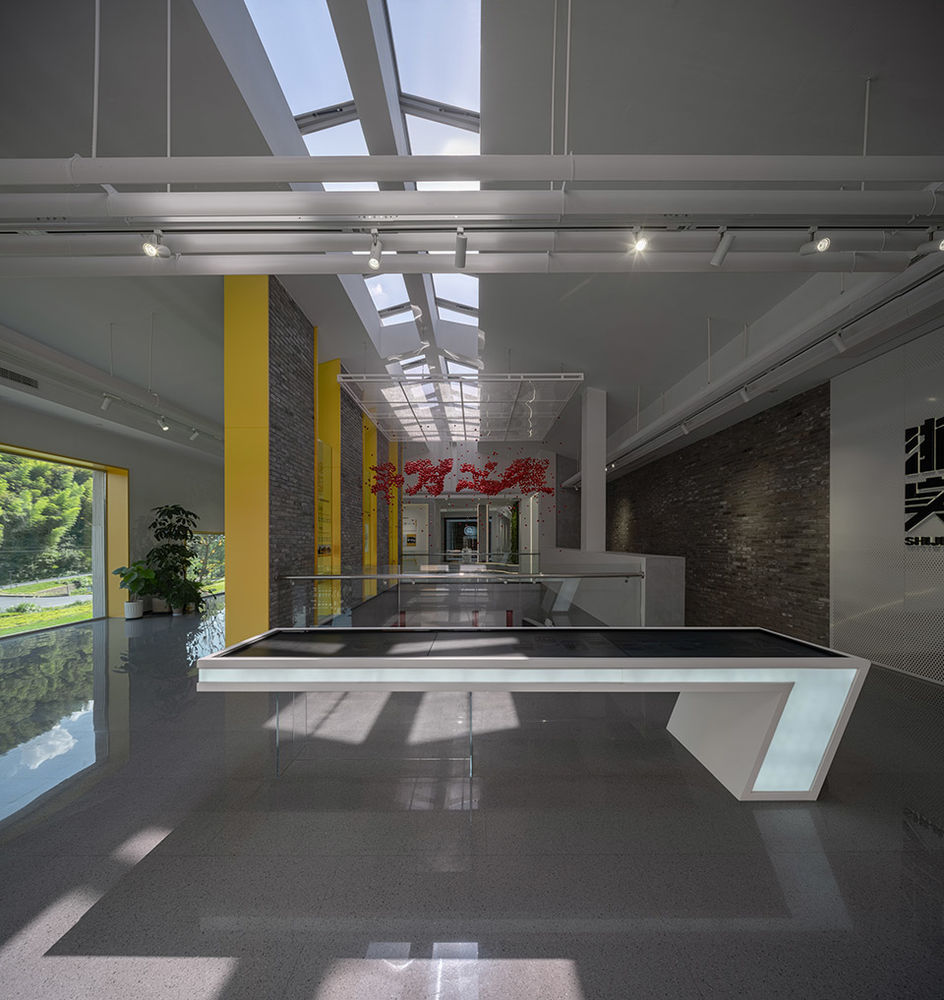
第五篇章“千万工程”的生态价值转化,位于另一空间的二层,通过连廊连接。建筑外罩“人”字形表皮形成灰空间,作为室外展廊,可最大化增加展陈空间,兼作休憩及疏散平台,并设置大楼梯直接到达室外田园展场。
The ecological value transformation of the “Green Rural Revival Program” in Chapter 5 is located on the second floor of another space, connected by a corridor. The building’s exterior is covered with a “human” shaped skin to form a gray space, which not only serves as an outdoor exhibition corridor to maximize exhibition space, but also as a rest and evacuation platform. In addition, a large staircase is set up to directly reach the outdoor rural Pavilion.
▼二层直达室外田园,Direct access to outdoor countryside on the second floor ©吴清山
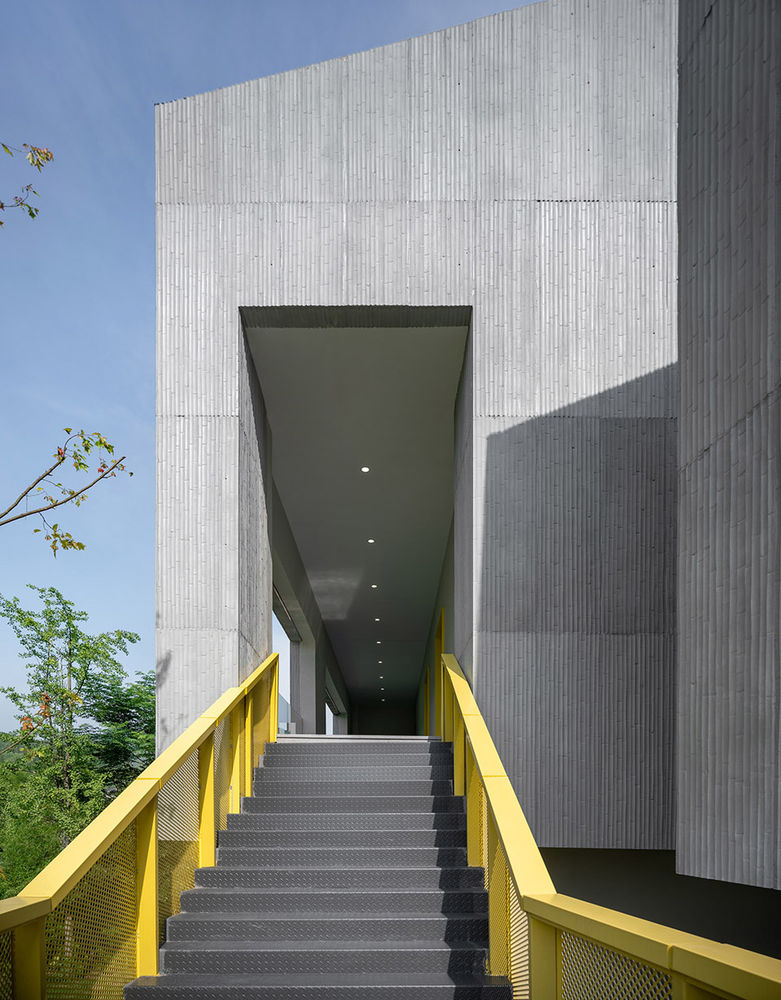
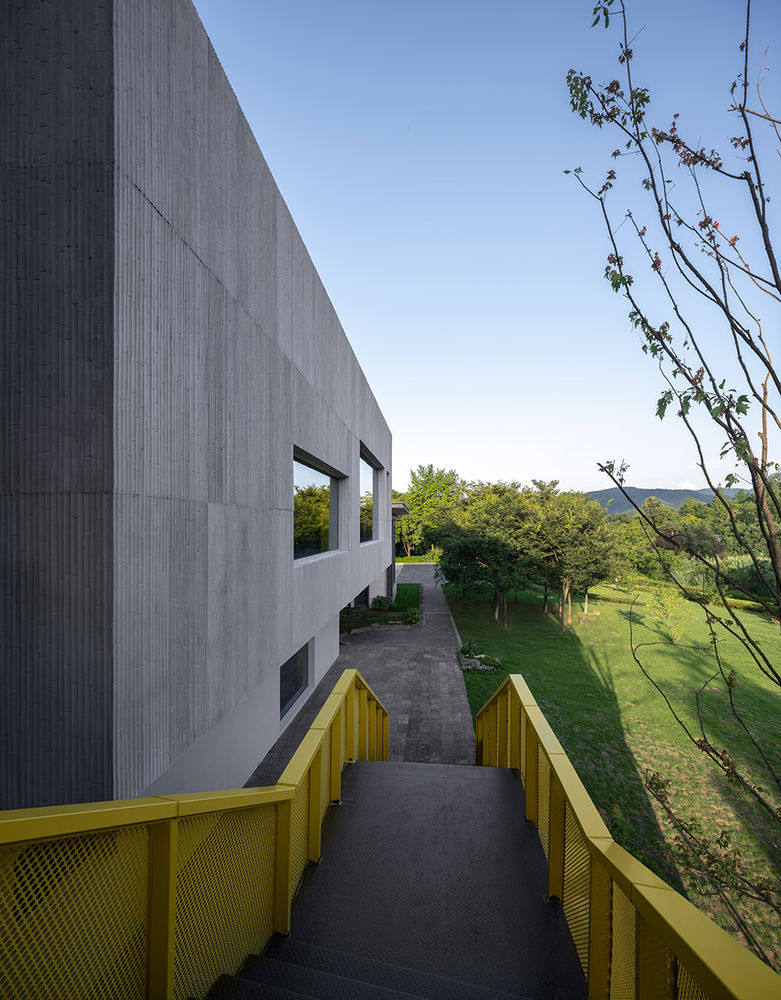
第六篇章共富乡村的奋斗求索,结合交通空间布置,设计引导观众回到一层,沿着设定的流线探索下一展区。第七篇章展望作为展览的终章,与出口相连,室外顺应展示内容,场前草地设计成自然展场,不定期举办相关主题展览。
Chapter 6: The Struggle for Common Prosperity in Rural Areas, combined with the layout of transportation space, is designed to guide the audience back to the first floor and explore the next exhibition area along the set streamline. Chapter 7 Outlook, as the final chapter of the exhibition, is connected to the exit and follows the display content outdoors. The grassland in front of the exhibition is designed as a natural exhibition venue, and related themed exhibitions are held irregularly.
▼草地作为室外自然展场,Grassland as an outdoor natural exhibition venue©吴清山
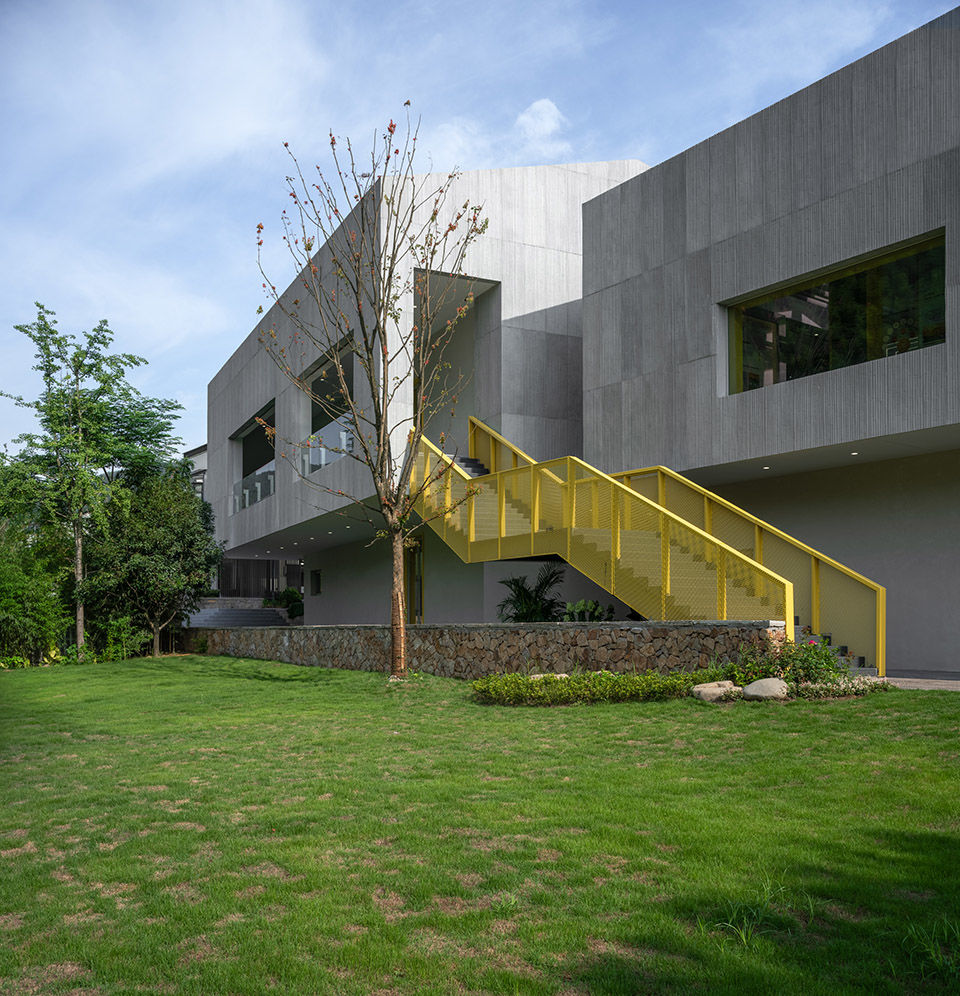
每个展陈区域的空间设计与展览主题紧密相连,通过立体流线带动空间的转换。空间关系的变化、虚实展品的变化,传递出多种动态的信息,带来全新的空间体验。人的活动与空间、自然共同构成了展示馆动态的、可感知的全新叙事语言。
The spatial design of each exhibition area is closely linked to the exhibition theme, driving the transformation of space through three-dimensional flow lines, changes in spatial relationships, and changes in virtual and real exhibits, convey various dynamic information and bringing a brand new spatial experience. Human activities, space, and nature together constitute a dynamic and perceptible new narrative language in the Pavilion.
▼“生态之窗”, Window of Ecology©吴清山
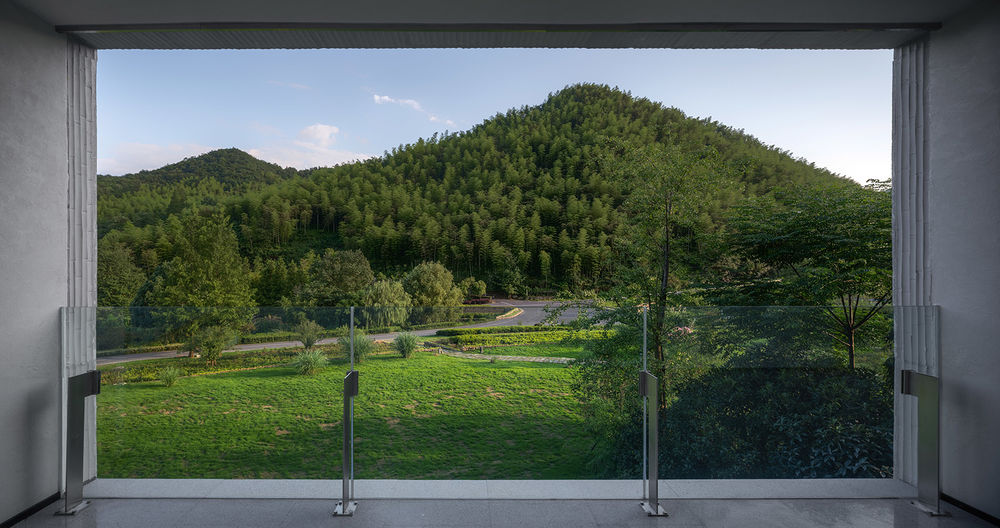
本土材料的传承与创新
Inheritance and Innovation of Local Materials
“千万工程”的核心精神是生态, “本土性”固然重要,但创新性及生态性才是其未来发展的主要方向。首先,设计使用环保材料与再生资源,遵循“最低程度干预”原则,保留和修复原有的记忆墙体。建筑内部的两堵灰砖墙具有纪念意义及美学价值,通过清洁、修复和加固,使之成为建筑内部重要的空间分割墙体,并进行适应性重用,作为立面展墙。
The core spirit of the “Green Rural Revival Program” is ecology. While “locality” is important, innovation and ecology are the main directions for its future development. Firstly, the design utilizes environmentally friendly materials and recycled resources, following the principle of “minimal intervention” to preserve and restore the original memory wall. The two gray brick walls inside the building have commemorative and aesthetic value. Through cleaning, repairing, and strengthening, they become important spatial partition walls within the building, and are adaptively reused as facade exhibition walls.
▼保留的灰砖墙,Retained gray brick wall©吴清山
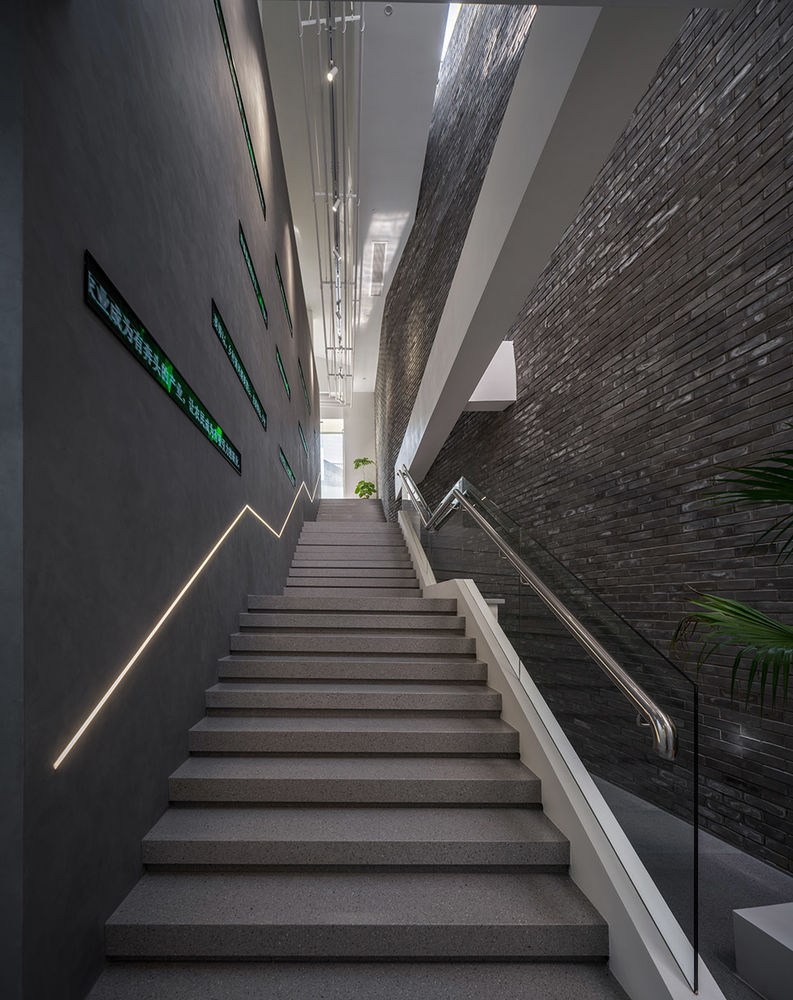
建筑表皮采用竹模混凝土。竹模板在墙体表面留下的痕迹肌理,与四周的竹林相呼应,实现了乡土自然与工业记忆的叠加。在室外楼梯、连廊和入口等处使用黄色穿孔铝板,与竹膜混凝土形成肌理与色彩的变化。
The exterior of the building is made of bamboo formwork concrete. The trace texture left by the bamboo template on the surface of the wall echoes with the surrounding bamboo forest, achieving the superposition of local natural and industrial memories. Use yellow perforated aluminum panels at outdoor staircases, corridors, and entrances to create texture and color changes with bamboo film concrete.
▼肌理与色彩变化,Texture and color changes©吴清山
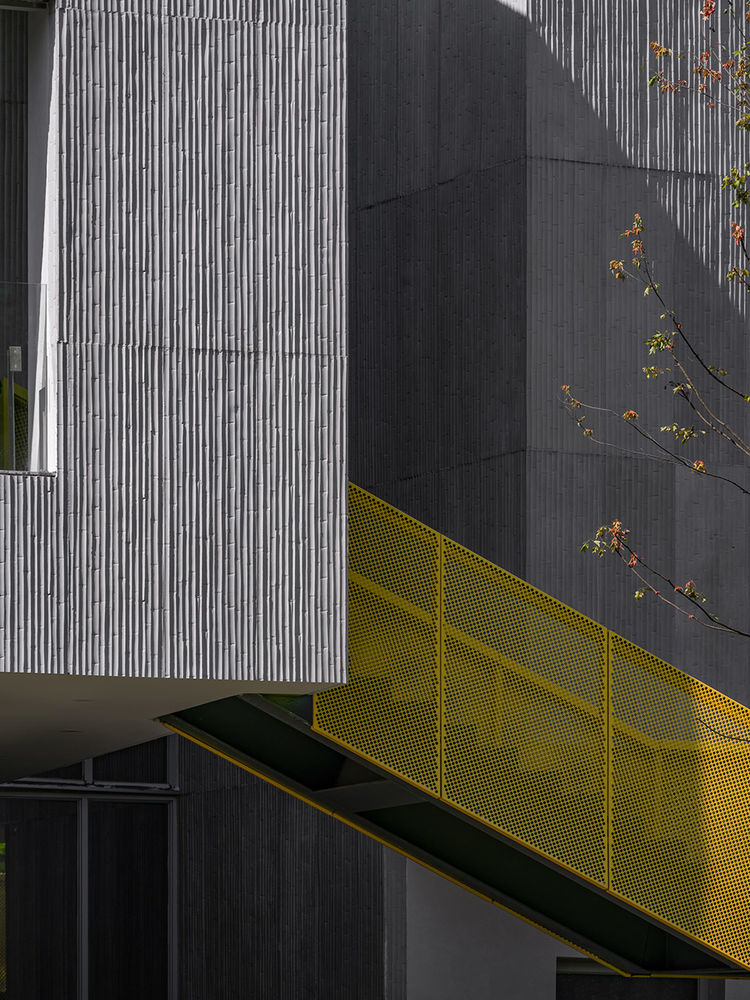
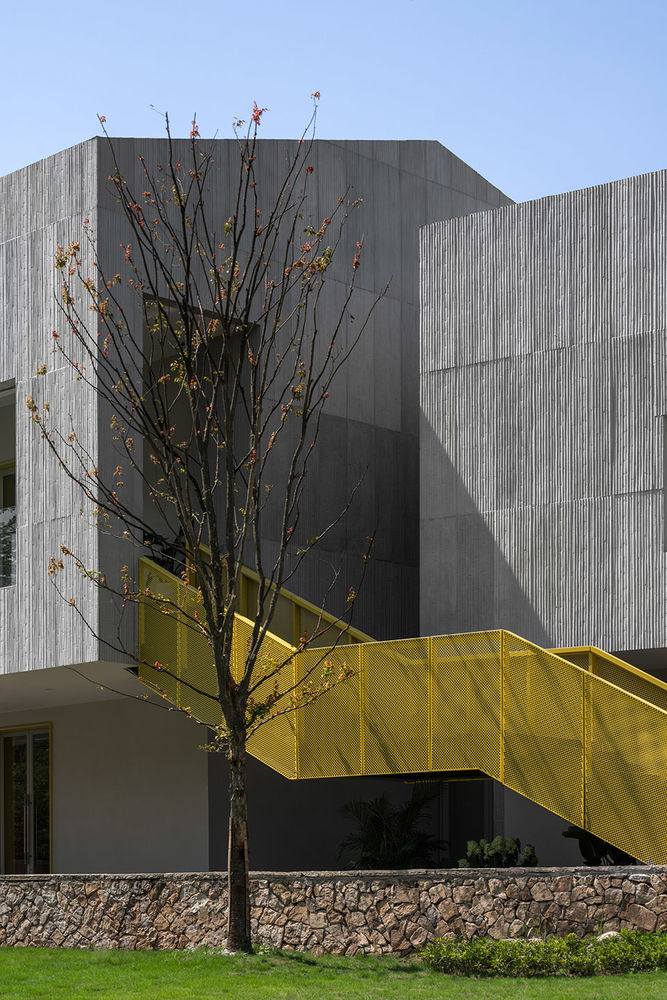
为了使得墙体与屋顶材料的一致性,并使得屋顶采光窗与屋面整体的协调,设计将屋面整体下凹之后用钢构件作为支撑,上铺轻质混凝土装饰板,形成中空的空气流动层,以增强保温隔热效果,并减轻屋顶的压力。
In order to ensure consistency between the wall and roof materials, and to coordinate the roof lighting windows with the overall roof, the design uses steel components as support after the roof is concave, and lightweight concrete decorative panels are laid on top to form a hollow air flow layer to enhance insulation and reduce the pressure on the roof.
▼屋顶的中空保温层,Hollow insulation layer on the roof©吴清山
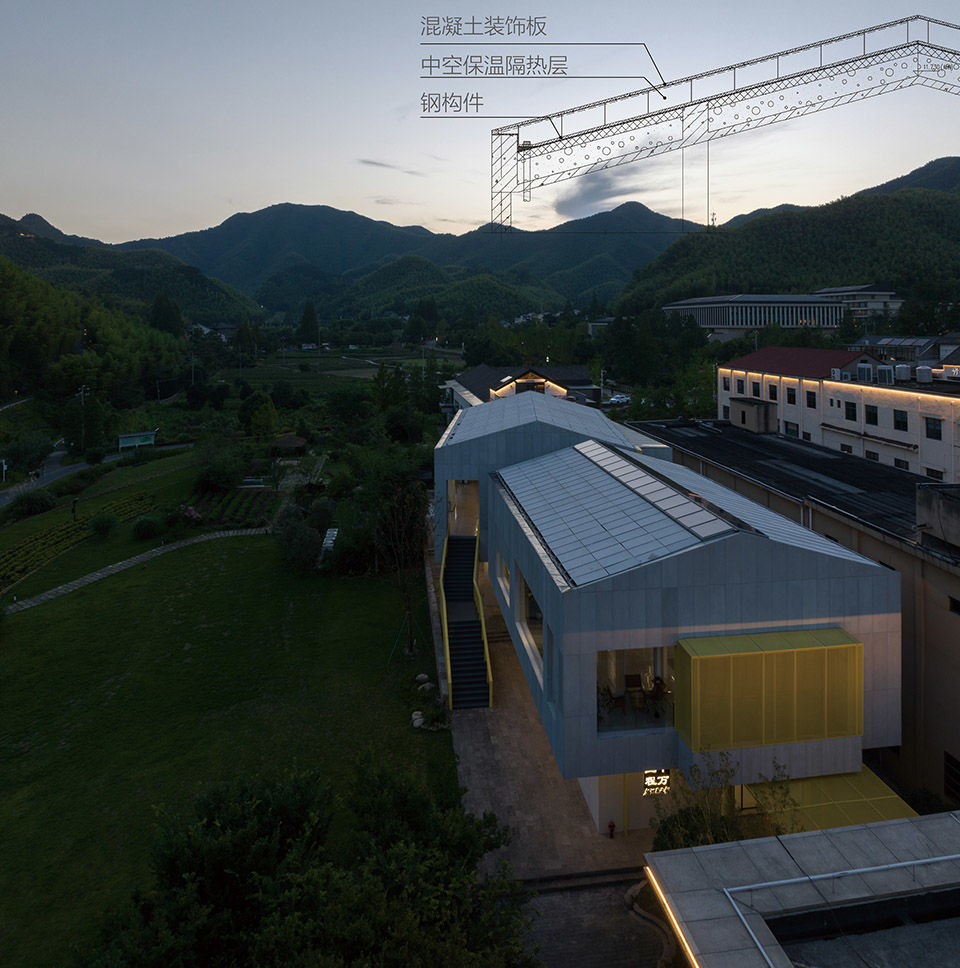
场所精神的保护与叙事
The Protection and Narrative of Place Spirit
Yu Cun is a witness to the 20-year history of the "Green Rural Revival Program" in Zhejiang. The public building complex where the Pavilion is located records every stage of the village’s development through its architectural language and spatial functions, thereby transforming the entire Yu Cun into a large spatial entity exhibition venue.
The Pavilion breaks the traditional static closed Pavilion function, establishes spatial and functional connections with surrounding building clusters, and creates an unbounded display flow that connects the inside and outside of the building, allowing each area to tell the story of millions of engineering processes from multiple dimensions such as time, space, and events. The Pavilion itself has also become a medium for the venue group to showcase the theme of the "Green Rural Revival Program." The group buildings jointly participate in a larger ecological and cultural narrative, and together compose the ecological and development story of Yu Cun.
▼展示馆成为场所群体展示的媒介,The Pavilion becomes a medium for the group display of the place © 吴清山
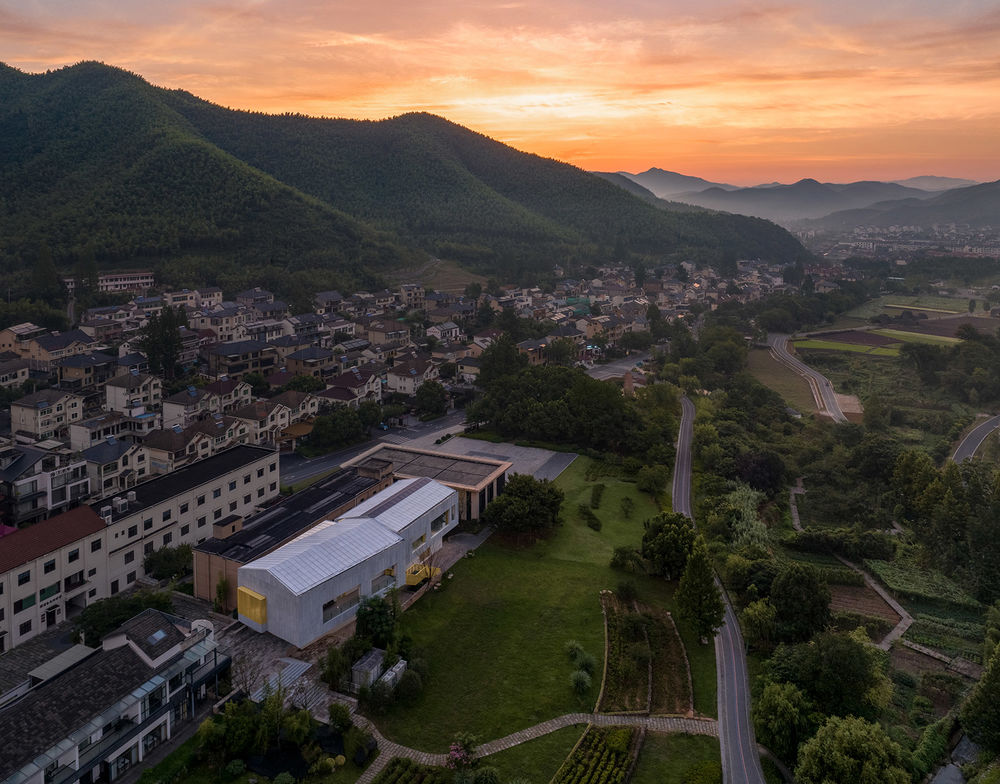
结语 epilogue 通过对余村现有建筑的改造设计,展示馆不仅实现了“千万工程”成果展示的功能需求,而且通过空间与路径的叙事、个体与场所的呼应、过去与现代的对话,创造了一个充满生态与文化价值的无界叙事空间。对建筑所处空间场所精神的保护与融入,维系了余村文脉的连续性,更是一种对历史和文化深度尊重的体现。这种叙事的改造方法,使建筑不仅是物理空间的载体,也成为文化和生态价值的传递者。
Through the renovation and design of the existing buildings in Yucun, the exhibition hall not only realizes the functional requirements of the "Green Rural Revival Program" achievement display, but also creates an unbounded narrative space full of ecological and cultural value through the narrative of space and path, the echo of individuals and places, and the dialogue between the past and the present. The protection and integration of the spirit of the space where the building is located maintain the continuity of the cultural context of Yucun, and is also a manifestation of deep respect for history and culture. This narrative transformation method makes architecture not only a carrier of physical space, but also a transmitter of cultural and ecological values.
▼夜景,night view©吴清山
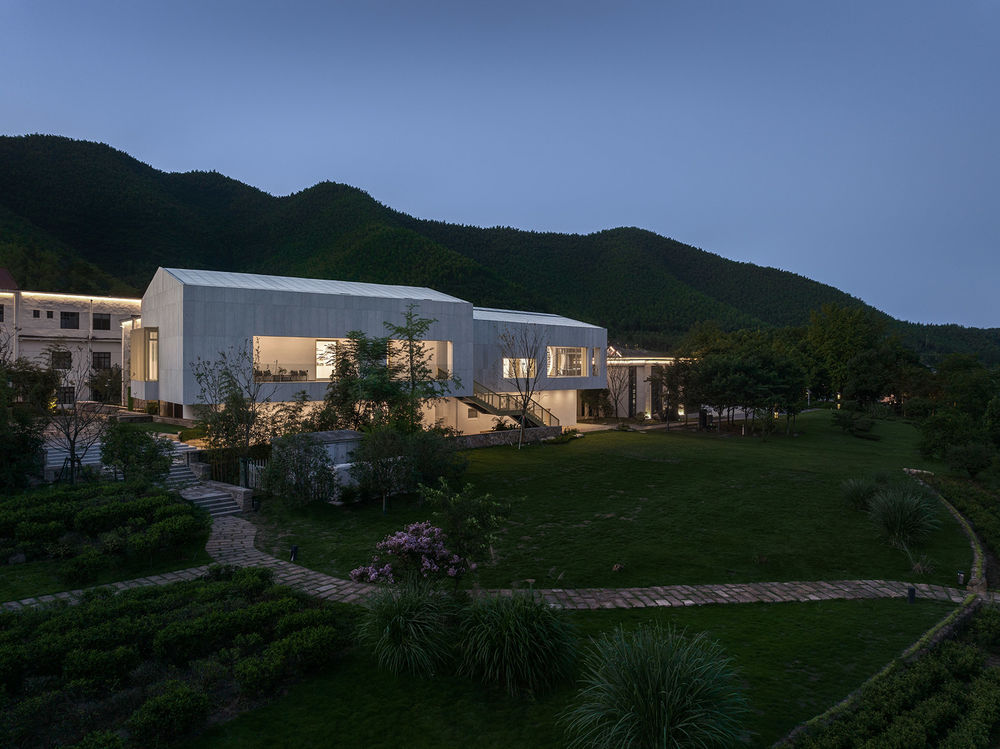
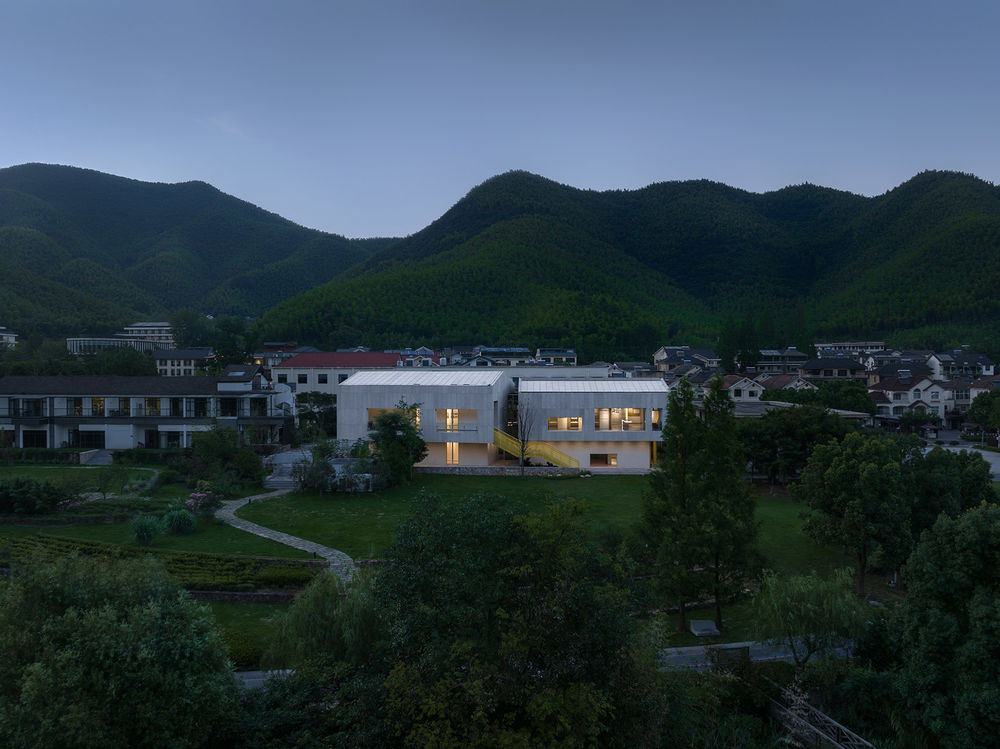
▼彩色总平面图,Colour master plan©设计团队
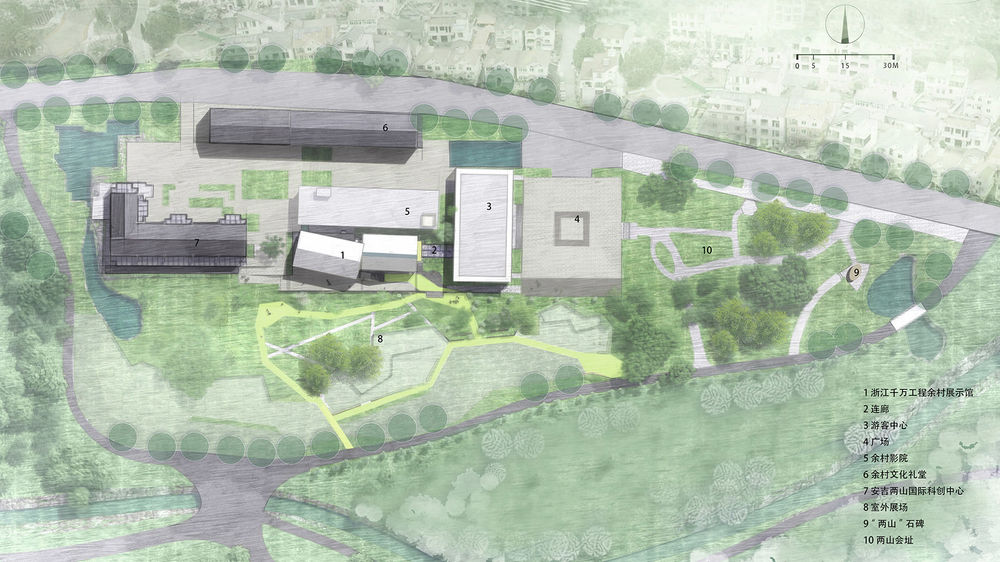
▼一层平面图 ground floor plan©设计团队
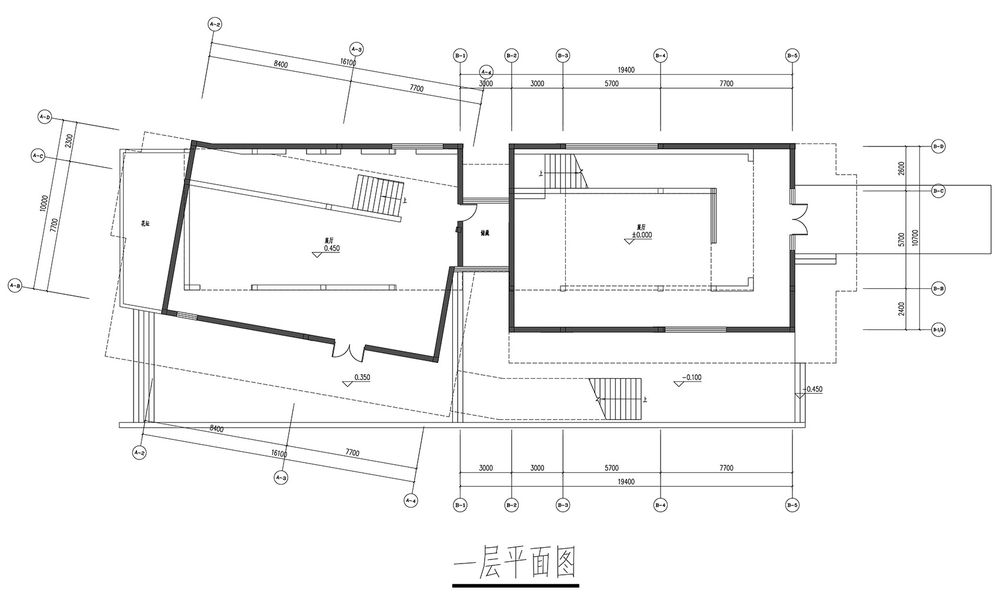
▼二层平面图,first floor plan©设计团队
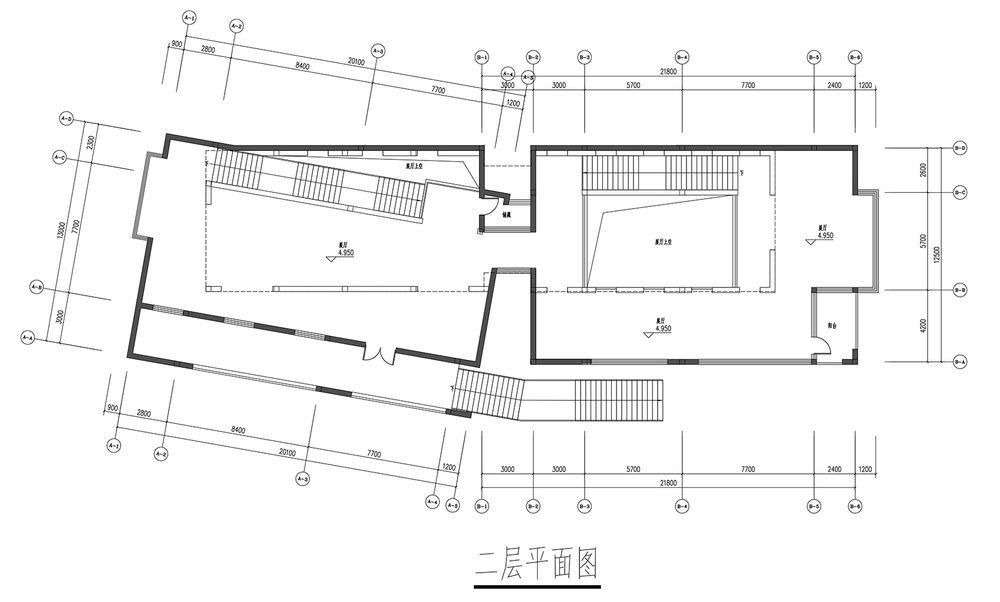
▼屋顶平面图,roof floor plan©设计团队
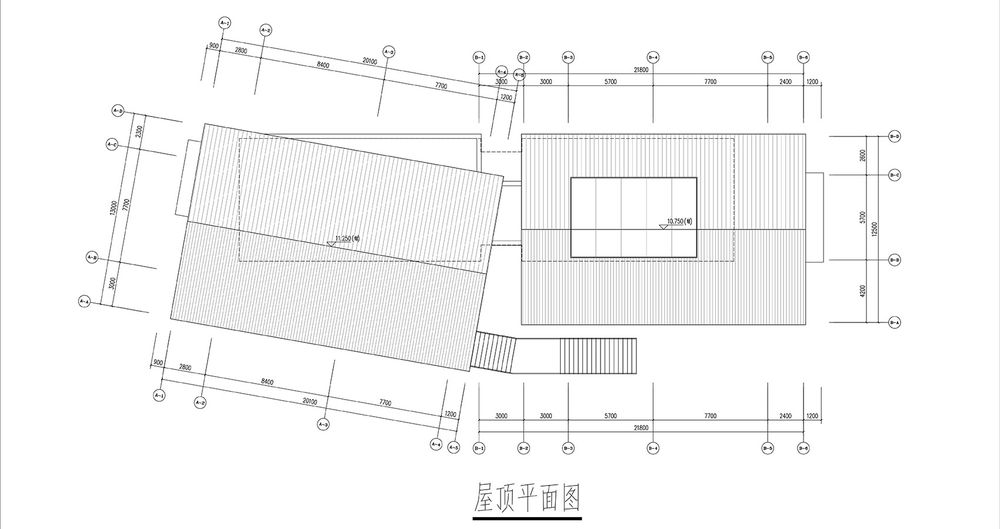
▼立面图,Elevation © 设计团队。
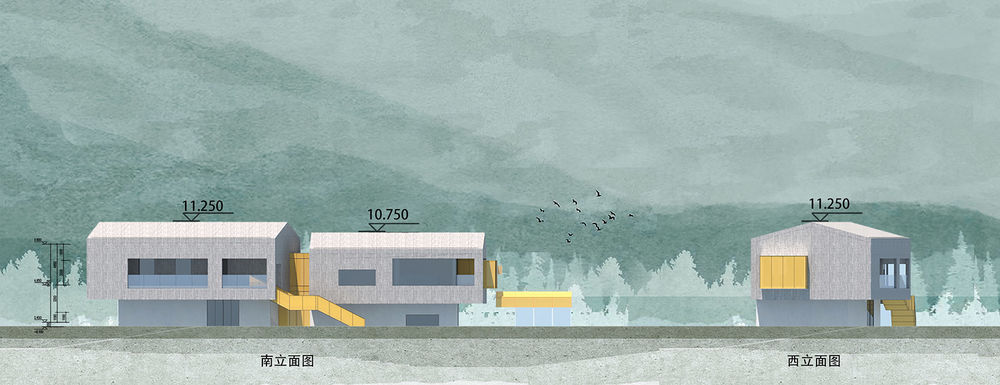

▼剖面图,section©设计团队。
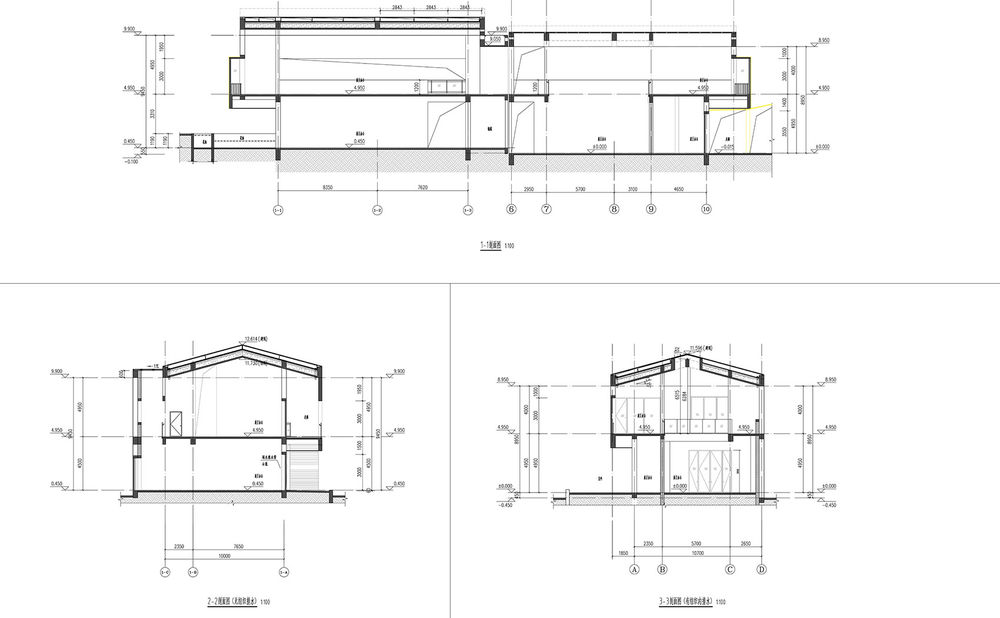
项目名称:浙江千万工程(余村)展示馆 项目类型:乡村公共建筑 设计方:上海交通大学设计学院杜春宇团队 建设单位:浙江安吉天荒坪镇人民政府 设计年份:2022 年 建成年份:2023 年 7 月 主创设计师:杜春宇 设计团队:金凌骏、徐叶、王园园、杨姬、张杰、万华军、孟庆月、张会军 项目地址:浙江安吉余村 建筑面积:879.51㎡ 摄影版权:吴清山 主要材料:竹模混凝土、穿孔铝板、LOW-E 玻璃、灰砖
Project name: Zhejiang Green Rural Revival Program (Yucun) Pavilion Project type: Public buildings Design: Du Chunyu team, School of Design, Shanghai Jiao Tong University Construction: People’s Government of Tianhuangping Town, Anji, Zhejiang Design year: 2022 Completion Year: 2023.7 Leader designer: Chunyu Du designer Team: Lingjun Jin, Ye Xu, Yuanyuan Wang, Ji Yang, Jie Zhang, Huajun Wan, Qingyue Meng, Huijun Zhang Project location: Yucun, Anji County, Zhejiang Province Gross built area: 879.51㎡ Photo credit: Qingshan Wu Materials: Bamboo mold concrete, Perforated aluminum sheet, LOW-E glass, Gray bricks
