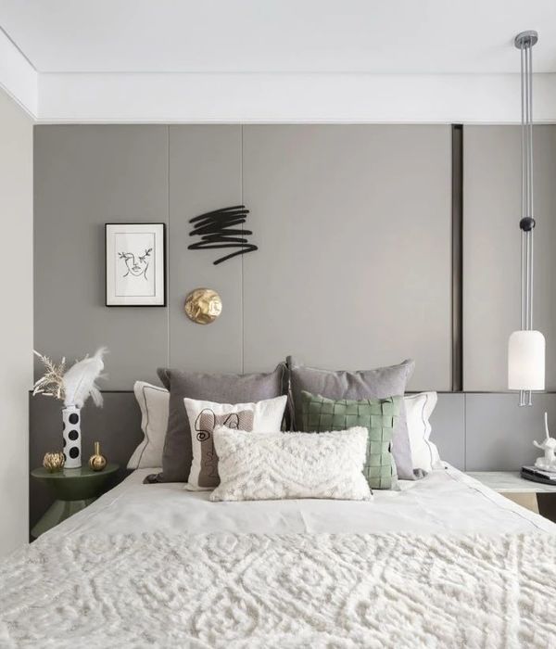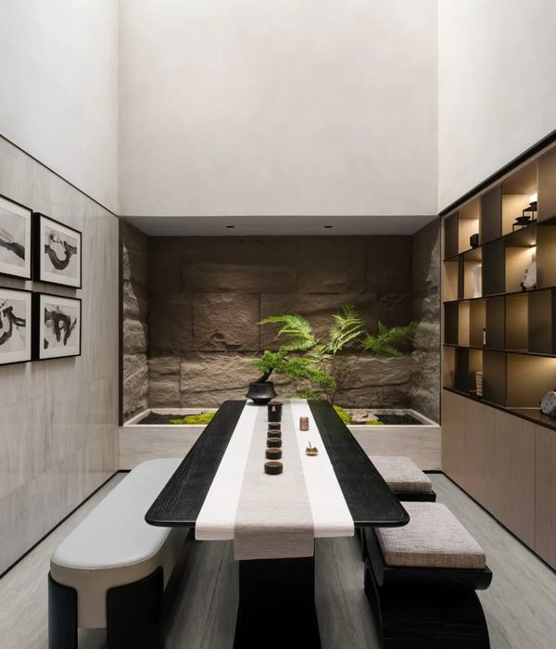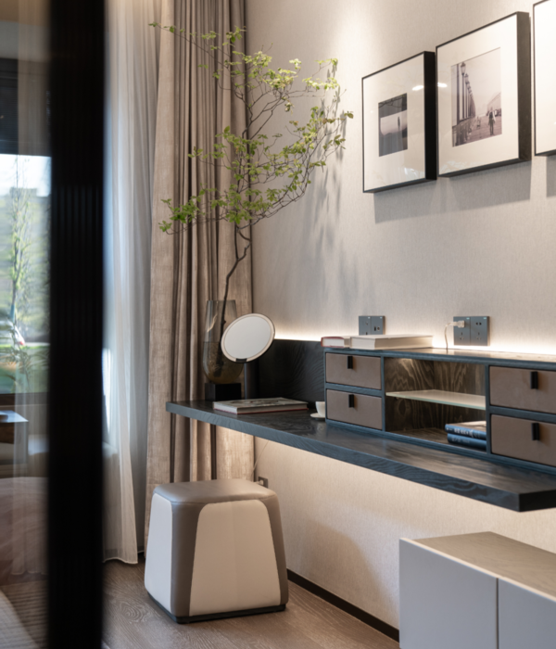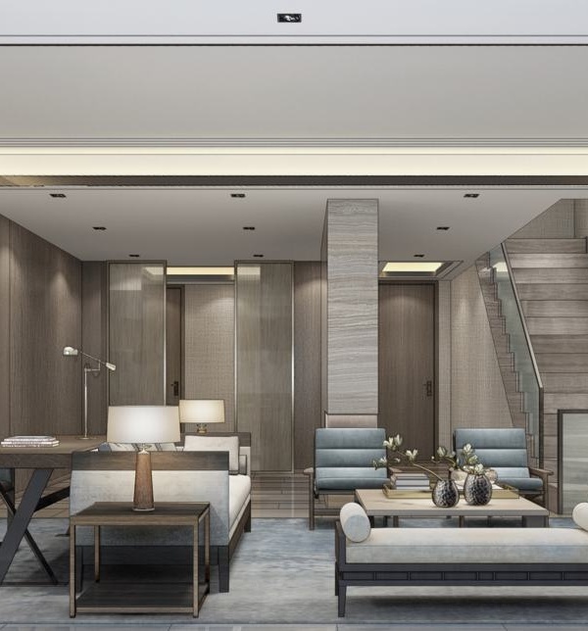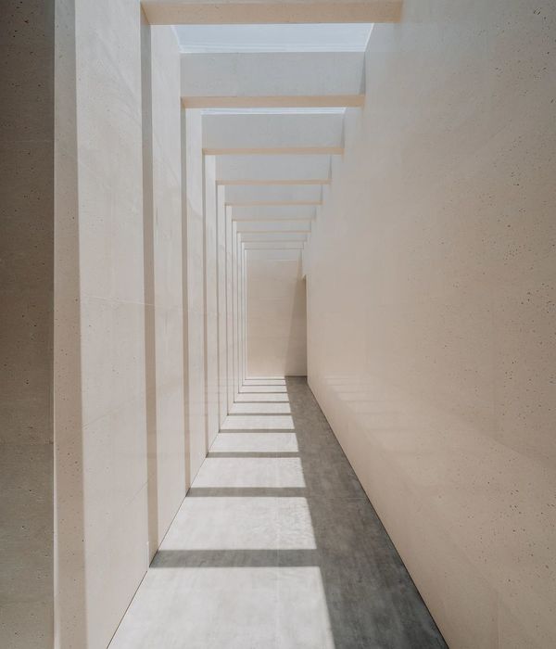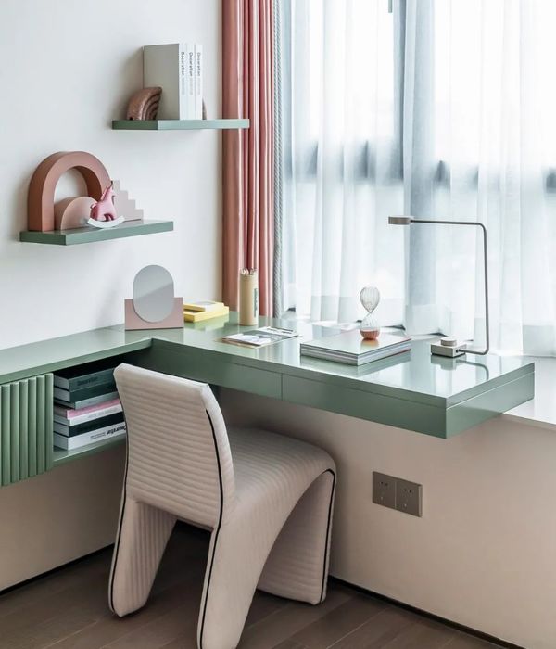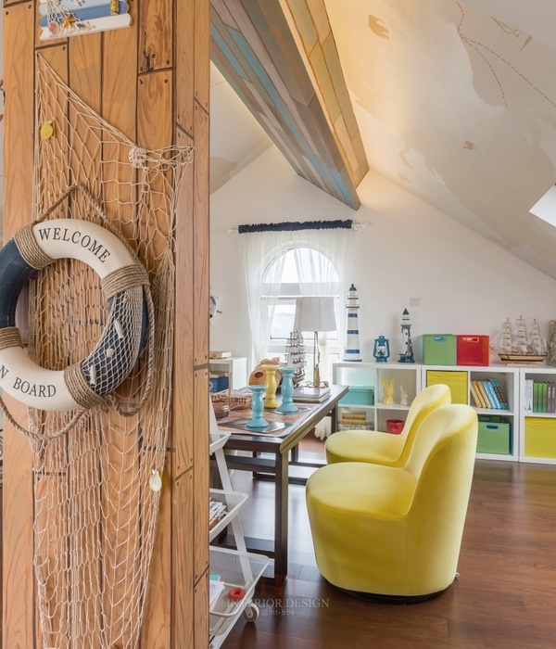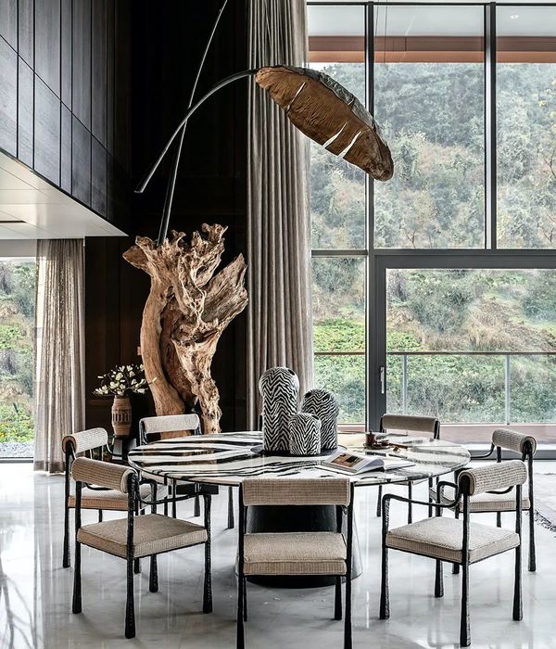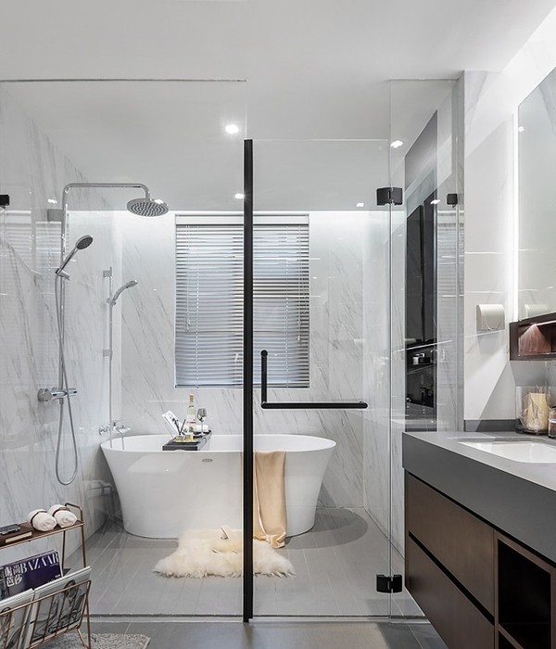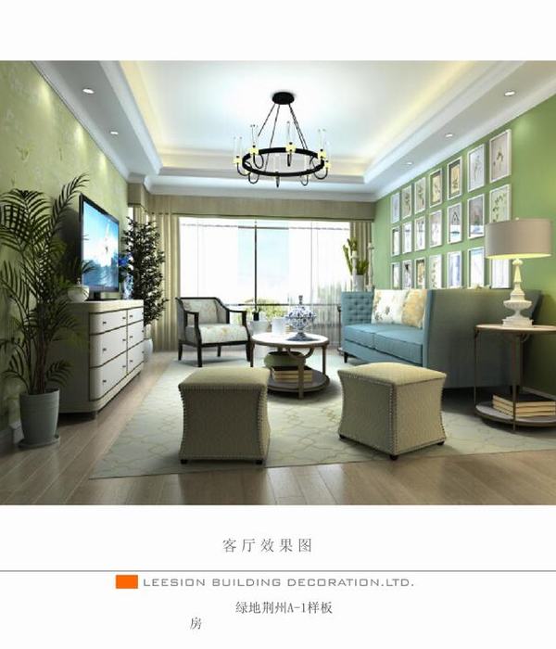恭喜静安嘉里中心
荣获
CRED
AWARD地产设计大奖·中国
2018-2019年度优秀商办景观设计
项目详情
静安嘉里中心商业综合体位于静安寺附近,总开发量450,000平米,含86,000平米商业,152,000平米办公,73,000平米静安香格里拉酒店,18,000平方米(133套)服务式公寓以及一个136,000平米地下车库停车场(1340个停车位)。
Jing'An Kerry Centre, a multi-use complex conveniently located near Jing'An Temple is an integrated development in Shanghai's Jing'An District. The 450,000 sqm of complex features, 86,000 sqm of retail, 152,000 sqm of office, the 73,000 sqm of Jing An Shangri-La hotel,18,000 sqm (133 units) of service apartment, and a 136,000 sqm of underground car park with 1,340 parking facilities.
本项目紧邻南京路,全球最繁华的购物街之一,位于上海交通枢纽的中心地带,交通便利,这个具有里程碑意义的综合开发项目融合了街区的历史特色和现代上海的创意,是上海市的标志性地标。
Easily accessible on Nanjing Road, one of the world's busiest shopping streets hinged at the epicentre of Shanghai's transport hub, this landmark mixed-use development fuses the neighborhood's historic character with the creativity of modern Shanghai, and serves as a signature landmark for the city.
本项目包含一座保存完好的故居,毛泽东曾在二十世纪二十年代居住在此。旁边设置一个带互动喷泉的景观广场。通过商业界面及室外餐区自然形成一个生活广场,互动性的喷泉装置成为广场的中心。安义大道建两侧统一的建筑语言将两个街区结合在一起,体现了城市街道体验的品质。带有露天走到的花园与商店相映成趣,既呼应了综合体的标志性特性,又带给行人与周边道路人性尺度一脉相承的体验。
The site contains a preserved house where Mao Zedong stayed in the 1920's and employs a landscape piazza with an interactive fountain. Life of the plaza forms naturally from a retail and F&B edge with activity spilling towards the dancing fountain as a central pulse of the square. Anyi Avenue brings the two blocks together with an architectural language embodying the qualities of the city street experience. The central Plaza Gardens with open air walkways lined with shops echoes the signature character of the complex and evoke a sense of continuity with the surrounding pedestrian scale.
总平面图 l Overall Master Plan
平面图展示了南京路的沿街商业,安义路,毛泽东故居,毛居广场和酒店及办公大楼。其中安义路景观的现代语汇融入整体项目语汇。
Master plan indicating retail shopping fronting Nanjing Road, urban language of Anyi Road as an integral part of the projects language, the existing Mao House where Chairman Mao once stayed, Mao Plaza and hotel and office blocks.
功能分区 l Function Plan
广场或“城市广场”是一个灵活的向公众开放的活动空间。分析图中蓝色是较为私密零售和餐饮空间,红色是开放灵活的公共活动空间。
The plaza or ‘town square’ is opened to the public as a flexible event space. The diagram indicates blue in color as a public intimate retail and food & beverage edge and the red as open public flexible event space.
北面商场前区 l Northern Shop Frontage
分析-人流导入
Diagram- People Flow Into the Project from Street Edge
从全球最繁华的商业街之一南京路可轻松到达本项目,这个具有里程碑意义的综合开发项目融合了这个地块的历史特色和现代上海的创造力,并成为这座城市的标志性地标。绿树成荫的特色坡道引导人们远离繁忙的街道进入项目的核心。树木不会阻挡视线;它们提升了景观视线,创造了人性化的凉爽环境。
Easily accessible on Nanjing Road, one of the world's busiest shopping streets, this landmark mixed-use development fuses the neighbourhood's historic character with the creativity of modern Shanghai, and serves as a signature landmark for the city. Tree lined attractive paved ramps guide people away from the busy street and into the heart of the development. Trees do not block views; they enhance views and create a human scale cool environment.
安义路景观大道 l Anyi Avenue
富有肌理的铺装和车档减缓车辆通行速度,榉树林荫道将由安义路划分的地块有机连接。
Paving and bollards with textured paving to slow vehicular traffic and the planting boulevard of beautiful large Zelkova trees help unify a project divided by Anyi Lu.
中央广场 Central Plaza
旱喷关闭时可用于季节性活动,如集市和艺术展览。
The dry fountain can be ‘decommissioned’ for seasonal activities such as markets and art fairs.
实景照片 l Project Photo
南京路看向项目商业的视线由榉树形成框景。缓坡道引导行人便捷进入项目内。
View on Nanjing Lu looking into the project with Zelkova trees framing the retail destination. Ramps were used as much as possible for ease of entry.
实景照片 l Project Photo
在空间不足的地方空间,采用配有灯光扶手的大台阶,以引导人流进入项目。
Where there was no space, casual wide stone stairs with rails that glow at night are used as an invitation into the development.
实景照片 l Project Photo
水景在四季花卉中增添了美妙的声音。四季花卉可根据不同时期的活动进行更换。
Water features add a nice sound among pots of seasonal flowers. Seasonal flowers can be changed according to seasonal events.
实景照片 l Project Photo
水景设计简洁大气,水流因重力自然跌落,在关闭时依然呈现良好效果。
Water features should be simple, use the force of gravity and look good when off.
实景照片 l Project Photo
石质水景的细节。
Detail of stone water jet.
毛泽东故居广场 l Mao Plaza
夜晚跳泉效果。
Dancing fountain at night.
实景照片 l Project Photo
富有肌理的石材水景墙作为视觉联系从广场中心延伸到香格里拉酒店的入口。
Textured stone water walls extend out from the heart of the plaza and into the entrance of the Shangri La Hotel as a visual connection.
实景照片 l Project Photo
春意盎然中富有肌理的水景墙。
Textured stone water walls during spring.
实景照片 l Project Photo
香格里拉酒店的水景墙和车行入口。
Water wall and vehicular entrance of the Shangri La Hotel.
实景照片 l Project Photo
1,340个停车位的巨大地下停车场导致在局部区域没有合适深度的覆土种植树木,因此使用了具有雕塑感的艺术花钵。
A huge underground car park with 1,340 parking facilities below prevented the proper soil depth for trees in some areas, therefore sculptural pots are used instead.
实景照片 l Project Photo
分散在项目周围的雕塑和艺术品为项目创造了“亮点”和探索的机会。
Sculpture and art pieces scattered around the development creates a project
‘
identity
’
and opportunity for exploration.
实景照片 l Project Photo
午餐时间的跳泉效果。
Dancing fountain during lunch.
实景照片 l Project Photo
晚餐的跳泉效果,适合不同年龄的人群来互动体验。
Dancing fountain during dinner for all ages.
项目信息
业主单位:上海吉祥房地产有限公司
项目地点:上海
景观设计:地茂景观设计咨询(上海)有限公司
景观面积:30,994.9平方米
建成时间:2013年10月
设计周期:2010年6月-2012年2月
Project information
Owner:Shanghai Jixiang Real Estate Co., Ltd.
Location:Shanghai
Landscape Design Consultant:Design Land Collaborative Ltd.
Landscape Area:30,994.9 sqm
Date of Completion:2013.10
Period of Design:2010.06-2012.02
猜你还想看
YOU MAY STILL WANT TO SEE...
DLC荣获第五届地产设计大奖·中国 1项金奖 5项优秀奖
身心灵共养之旅:音昱水中天 | 第五届CREDAWARD景观设计金奖
建筑与景观的融合:华鑫天地一期 | 第五届CREDAWARD优秀商办景观设计
台地花园:虹桥天地 | 第五届CREDAWARD优秀商办景观设计
佛山岭南天地 | 城市土地学会2019亚太卓越奖
关注
DLC地茂景观设计
{{item.text_origin}}

