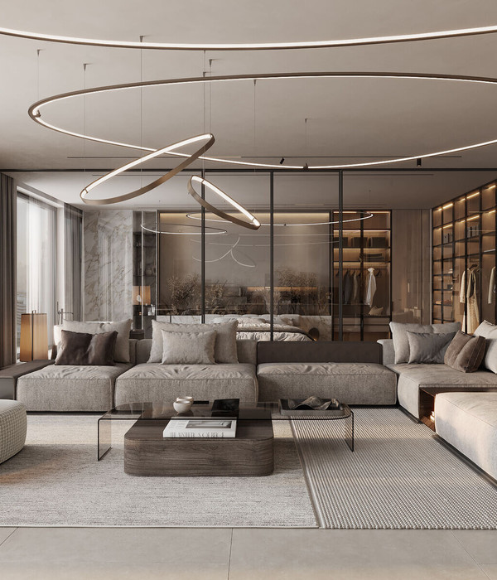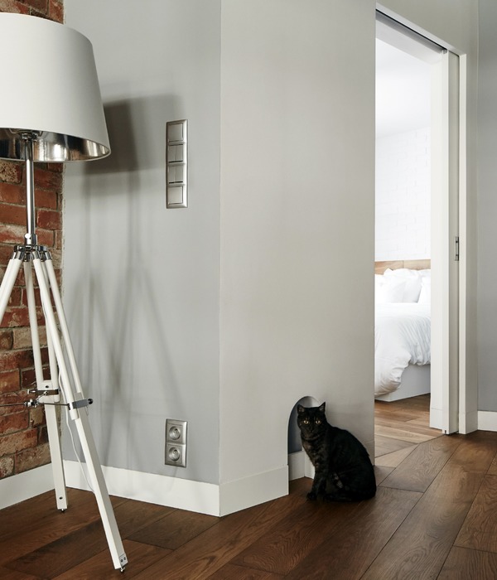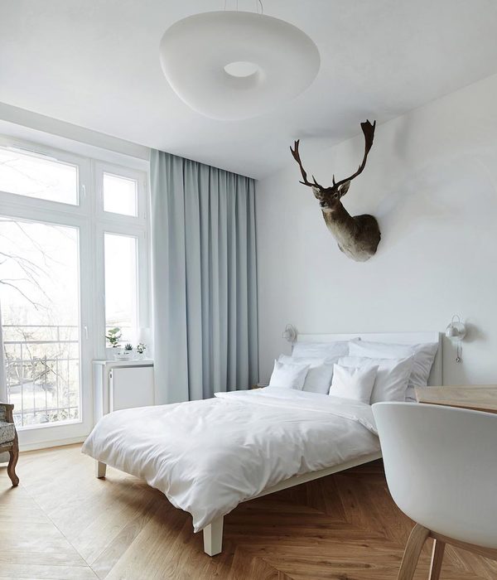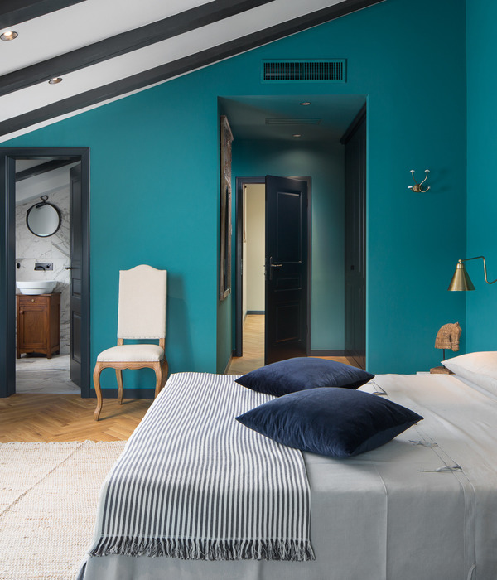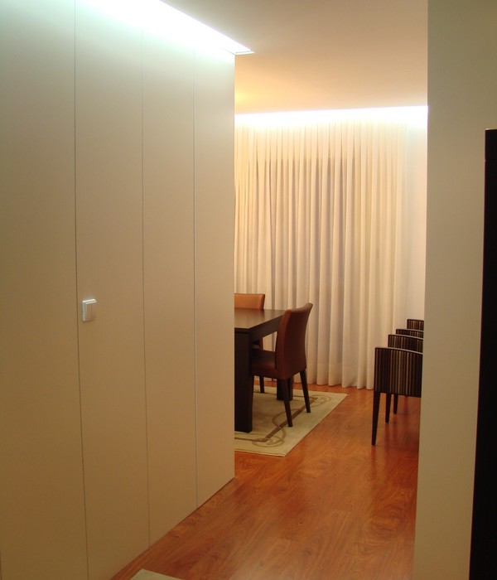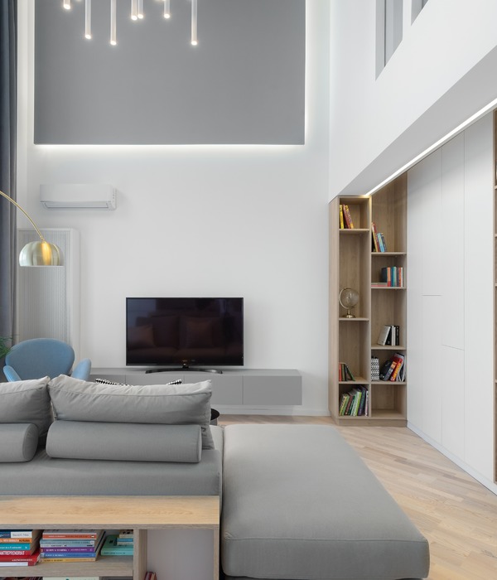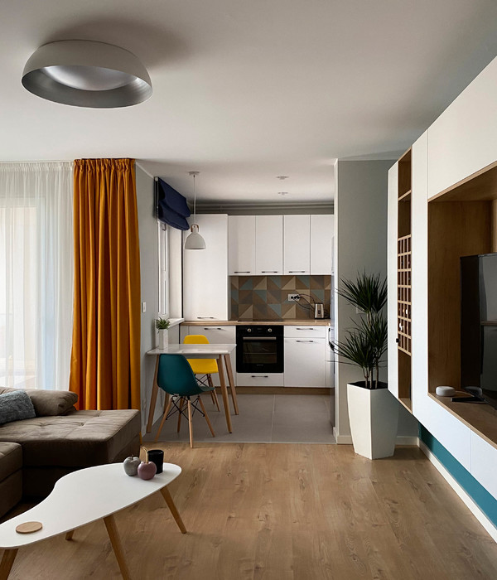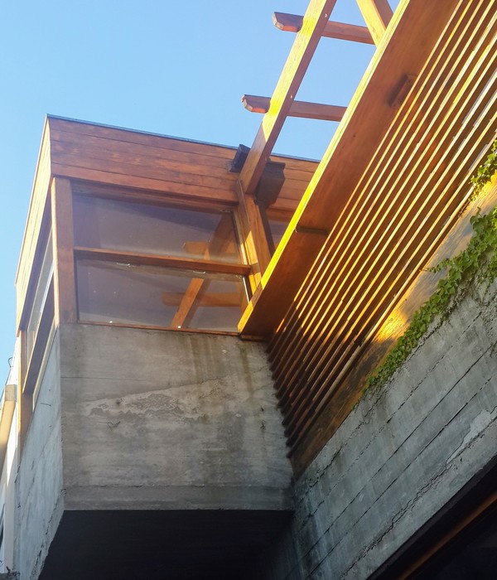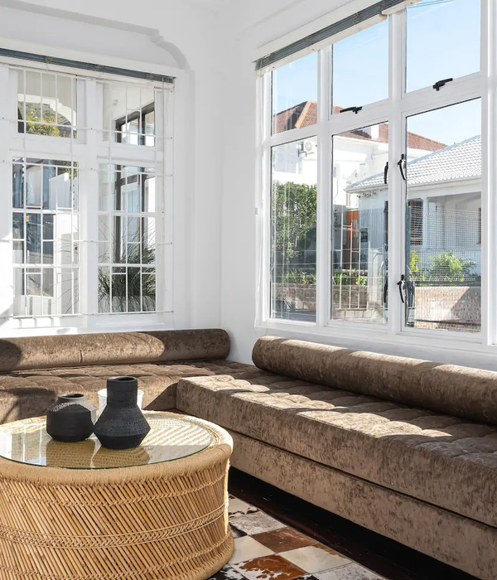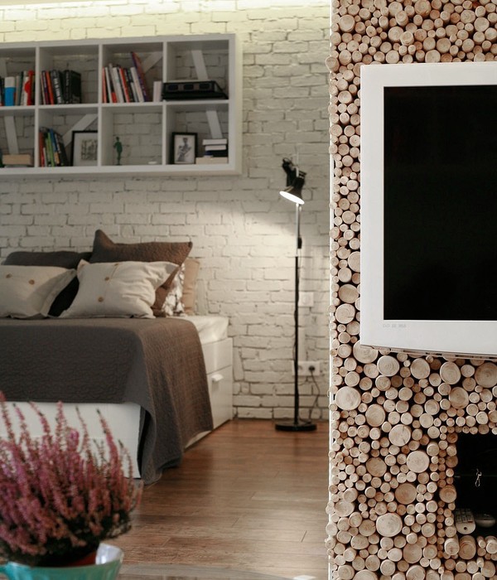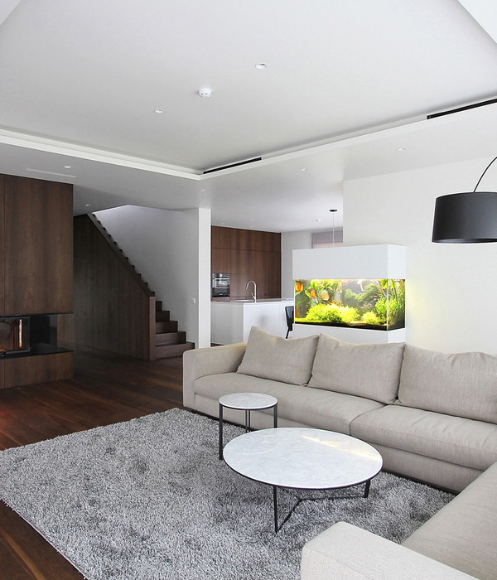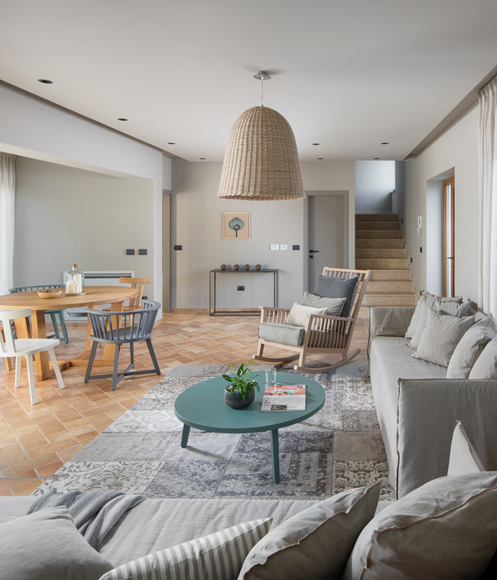© John Gollings
约翰·戈林斯
架构师提供的文本描述。其目的是将一条废弃的铁路线改造成一个公众可进入的现代餐厅和酒吧场所,不仅可以舒适地坐在周围的遗产环境中,而且对当地居民和墨尔本的旅游体验也有积极的贡献。
Text description provided by the architects. The brief was to convert a disused rail line into a publicly accessible contemporary restaurant and bar venue that would not only sit comfortably within the surrounding heritage context but also contribute positively to the local residents and the tourist experience of Melbourne.
© John Gollings
约翰·戈林斯
一系列白色聚碳酸酯箱式建筑的设计以抽象的方式对铁路线、平台和河流的线性性质作出了反应。一个中央通道从东入口延伸到西部,允许通过项目内部的直接和有效的移动。在Arbory的两端都有精致的木条,创造了一种舒适和封闭的感觉,而在场馆东端的缓缓上升和蜿蜒的入口处则保持着与景观的连接,以及从Flinders Walk走来的旅程和愉悦感。
The design of a series of white polycarbonate box buildings responds in an abstract manner to the linear nature of the rail lines, platforms and the river. A central passage extends from the east entry to the west allowing for direct and efficient movement through the interior of the project. Refined timber lined bars at each end of Arbory create a sense of comfort and enclosure while the gently rising and meandering entry path at the eastern end of the venue maintains a connection with the landscape and a sense of journey and delight from Flinders Walk.
Floor Plan
座位位于横贯河流正面的梧桐树的树枝之间和通道的邻接处。设计反应是当代但敏感的发展,位于雅拉河和弗林德斯街火车站之间的一小块土地,现在被称为北岸。(鼓掌)
Seating is located in between the boughs of the Plane trees that abut the river frontage and in the adjacencies to the passage. The design response is contemporary yet sensitive development sited in between the Yarra River and Flinders Street Railway Station on a sliver of land, now known as North Bank.
© John Gollings
约翰·戈林斯
除了“鞋角”的厨房,酒吧和房子的后部成为一个极简的“单一”建筑形式,现有铁路基础设施的现场导航,成熟的植被,和现场可达性提供了许多挑战整个项目。采用预制的“零件组合”施工方法,确保了成本和现场施工效率的最大化。
In addition to 'shoe-horning' the kitchens, bars and back of house areas into a minimalist 'singular' architectural form, the onsite navigation of existing railway infrastructure, mature vegetation, and site accessibility provided many challenges throughout the project. The adaption of a pre-fabricated 'kit of parts' construction methodology ensured cost and onsite construction efficiencies were maximised.
© John Gollings
约翰·戈林斯
晚上,白色聚碳酸酯建筑被照亮,为顾客提供了一个明亮的背景,让顾客可以享受到雅拉河及其周围的动态舒适,并对此做出贡献。
At night the white polycarbonate buildings are illuminated, providing a glowing backdrop from which patrons can enjoy, and also contribute to, the dynamic amenity of the Yarra River and its surrounds.
© John Gollings
约翰·戈林斯
Architects Jackson Clements Burrows
Location 361 Flinders St, Melbourne VIC 3000, Australia
Category Bar
Design Team Tim Jackson, Jon Clements, Graham Burrows, Chris Botterill, Chris Rigney
Area 1000.0 m2
Project Year 2015
Photographs John Gollings
Manufacturers Loading...
{{item.text_origin}}

