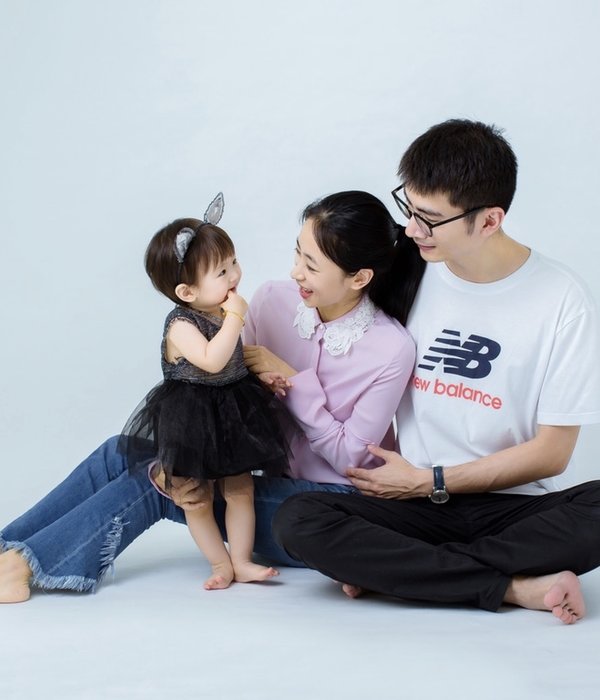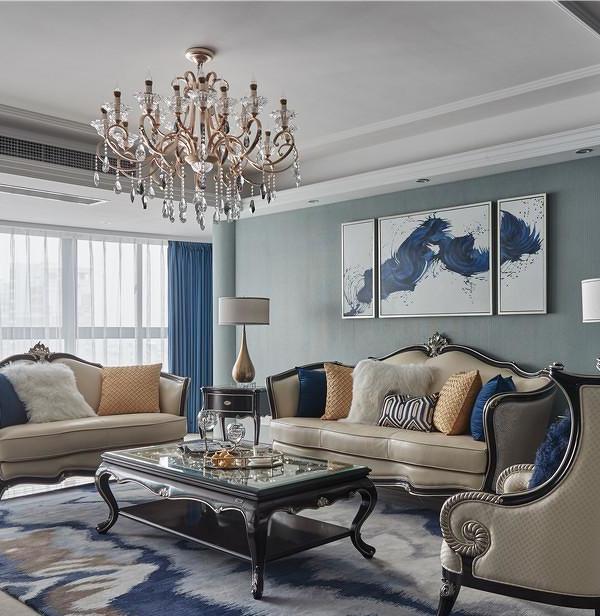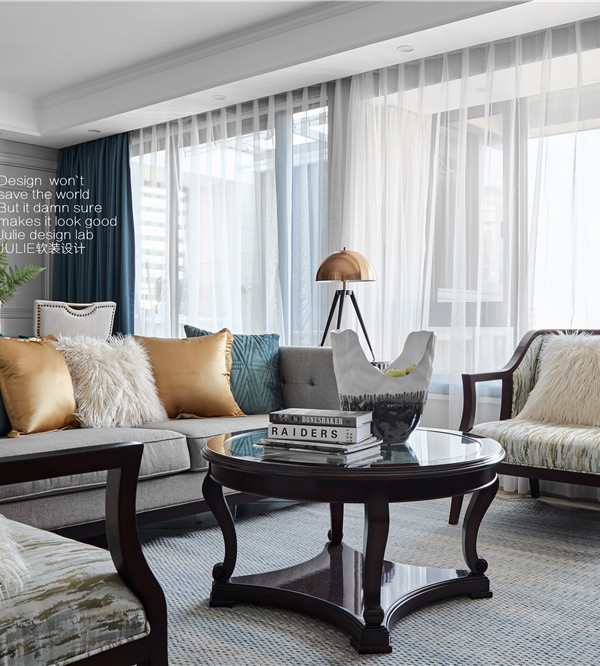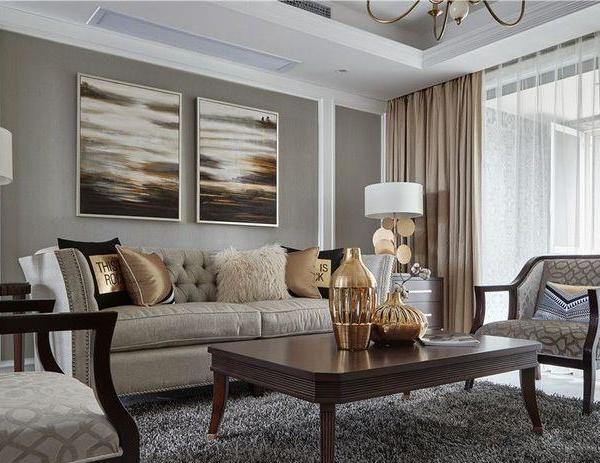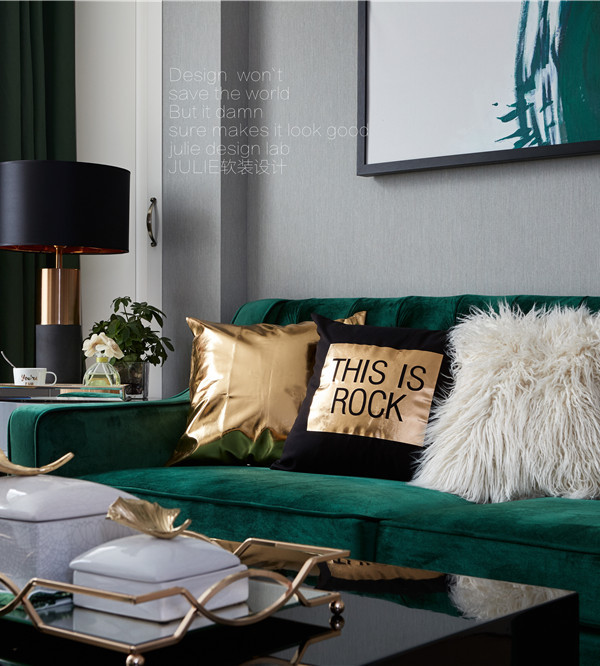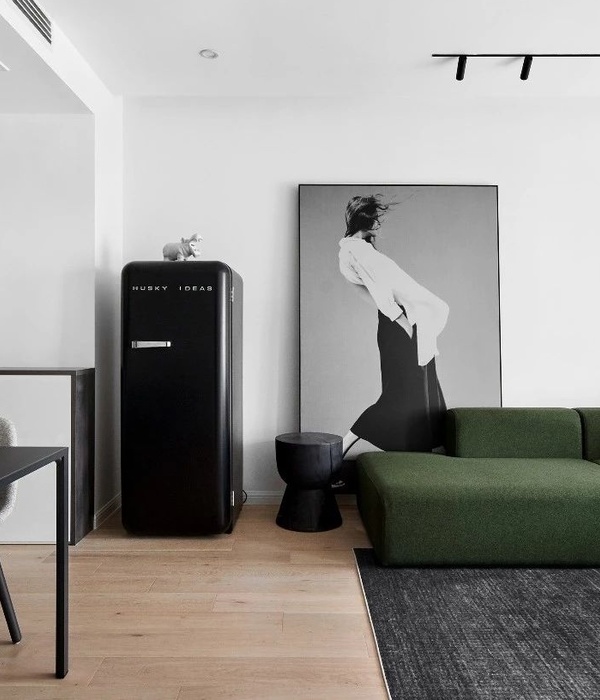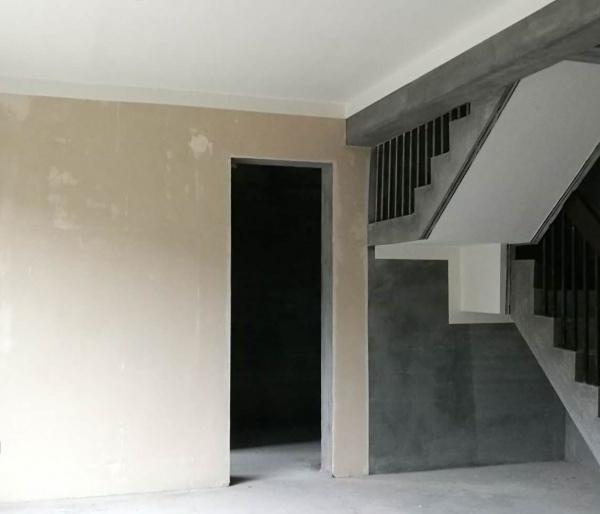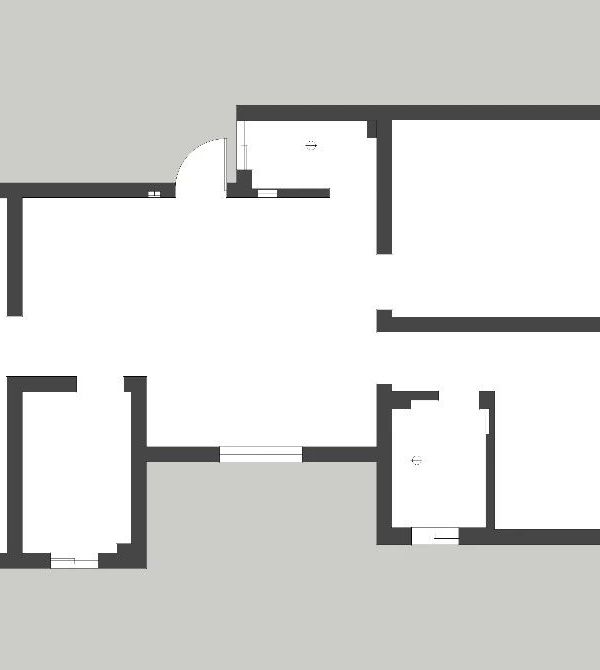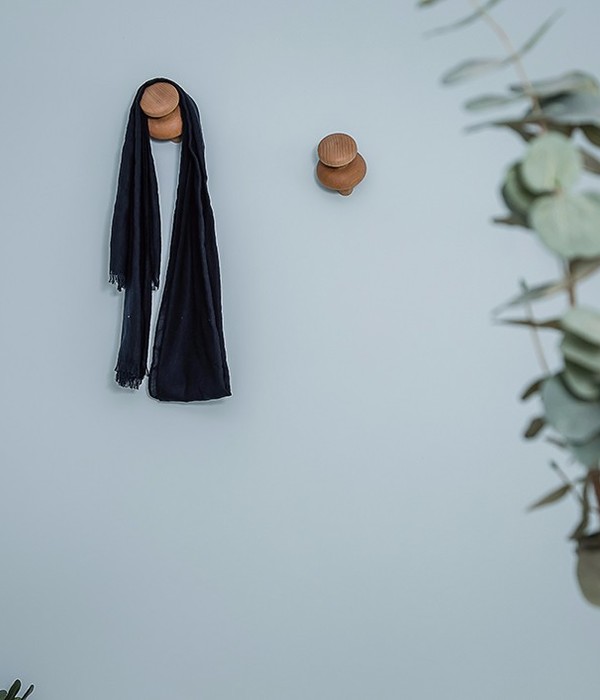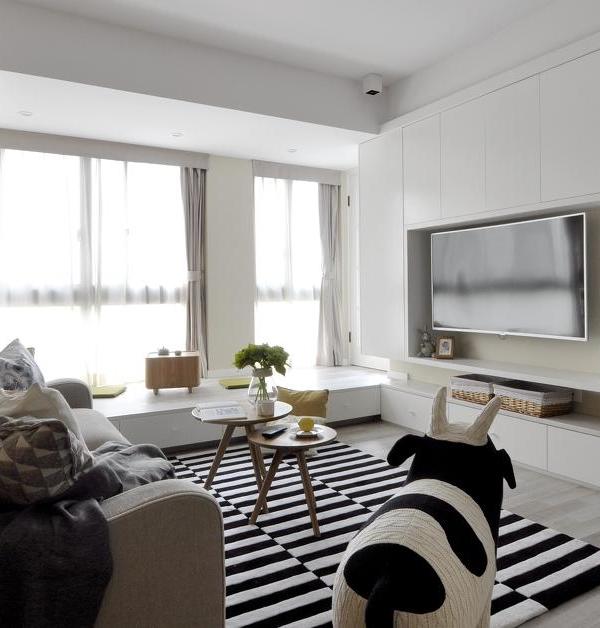项目场地位于东京市中心一个安静的居民区,业主是一对在此经营牙科诊所的夫妻,业主的家属也居住在附近。该项目的主旨是在建筑中间开辟一个大型中央庭院,使建筑内所有的房间都能够朝向花园,并在室内与室外形成过渡区域。
The site is located in a quiet residential neighborhood in the heart of Tokyo, where the client run a dentistry clinic as husband and wife practitioners. Their relatives have also built and live on the premises. The concept in this case has been to have the house enclose a large central courtyard so that all of its rooms will face the garden, to create an intermediate area between the indoors and the outside world.
▼项目概览,overview
仅凭住宅深灰色的铝锌合金外墙和半透明玻璃窗,很难想象住宅内部会有怎样的居住空间。但一旦走入住宅,就能感受到不同空间氛围所带来的强烈对比。洒满阳光的住宅内部宽敞而舒适。
While it is impossible to imagine the interior living space based on the dark gray galvalume-steel outer wall or the closed façade made of half-mirrored glass, moving inside one becomes conscious of the comfortable contrast afforded by the expansive space, suffused with natural light.
▼外立面,建筑深灰色的铝锌合金外墙,exterior facade with dark gray galvalume-steel outer wall
▼住宅入口,entrance
柔和的光线透过入口旁的落地窗射入住宅一层,营造出一个以灰色为主的别致入口空间。从主卧室和儿童房可以看到种在中央庭院的紫荆树,另在后方设有酒店风格的浴室。住宅的设计同时注重了业主的隐私保护。
▼灰色为主的入口空间,entrance space with grey tones
▼阳光从落地窗洒入,sunlight sining through the full-height windows
The gentle light shining in through the full-height windows beside the entrance on the first floor creates the air of a chic entrance space based on grey tones. One can relax in the master bedroom or children’s room while enjoying the view of the stewartia trees planted in the central courtyard, while a hotel-inspired bathroom has been installed at the back. Privacy has also been carefully ensured.
▼从卧室可以看到庭院中的紫荆树,view of the stewartia trees planted in the central courtyard from bedroom
住宅二楼设有一个包含起居室及用餐空间的公共区域,以供全家人休闲娱乐,同时还设有一个可自由支配的空间和一间小型书房。
Meanwhile, the second floor offers a public area in which the whole family can relax, with a living-dining kitchen as well as free space and a small study.
▼二楼公共区域,public area
▼厨房,kitchen
▼小型书房,small study room
住宅天花板裸露的椽结构是建筑最显著的特征。椽结构从室内过渡到室外后,则形成凉棚。天空被椽结构修剪成条纹的图案,这些图案好似叶子的脉络沿着简易的山墙屋顶连接起建筑室内外空间。同时,屋顶的图案也在房内形成变换的光影效果,增添了空间的纵深感。
Looking up at the ceiling, the exposed rafters – the most prominent feature of this house – transition from the interior to the exterior, where they transform into a pergola. The sky is trimmed by a striped pattern evoking the veins of a leaf that crosses the inside and outside of the house along the simple gabled roofline, while the space is imbued with a sense of depth by the play of light and shadow projected into the room.
▼屋顶的裸露的椽结构在室内形成光影,exposed rafters of ceiling play of light and shadow
▼椽结构在室外成为凉棚,rafters transform into a pergola in exterior
住宅设立的凉棚和采用的低辐射玻璃(LOW-E glass)不仅将室外客厅打造成阳光房一样的空间,还使得住宅室内即使在夏天也不需要空调,业主可以自由的在室内外活动。
▼住宅采用低辐射玻璃,the house using low-e glass
The effects of the exterior pergola and LOW-E glass help to realize a luxurious lifestyle of movement back and forth between an indoor living room that does not require air conditioning even in summer and an outdoor living room reminiscent of a sun room.
▼夜晚的住宅,night view
▼平面图,plan
▼立面图,elevation
▼剖面图,section
Architecture : Satoshi Kurosaki / APOLLO Architects & Associates
Photography : Masao Nishikawa
Project Outline
Location : Suginami ward, Tokyo
Date of Completion : June 2019
Principal Use : Private housing
Structure : Timber
Site Area: 137.22m2
Total Floor Area : 123.35m2 (65.16m2 / 1F, 60.19m2 / 2F)
Design Period : July 2016 – July 2018
Construction Period : July 2018 – June 2019
Structural Engineer : Masaki Structure Laboratory (Kenta Masaki)
Lighting design : SIRIUS LIGHTING OFFICE
Material Information
Exterior Finish : Galvalume
Floor : Walnut Flooring and Tile Flooring
Wall : Emulsion Paint
Ceiling : Emulsion Paint and Lauan Plywood
Lighting : LED
MORE:
APOLLO
,更多请至:
。
{{item.text_origin}}


