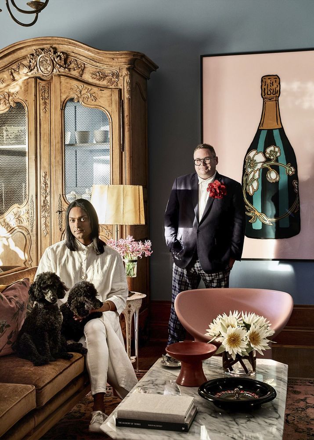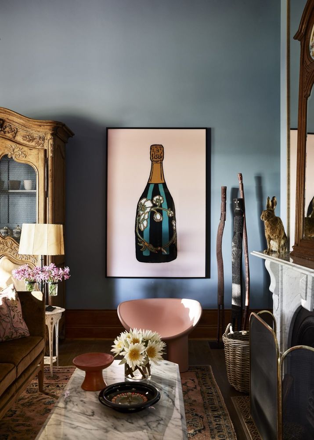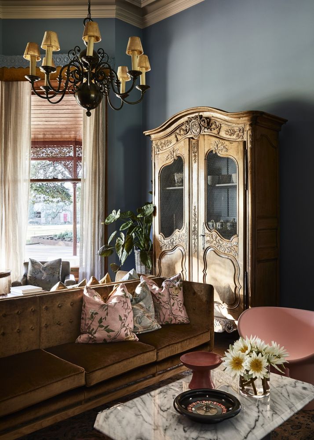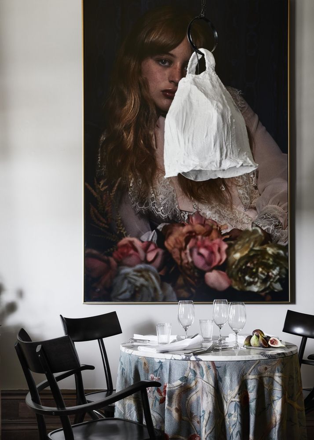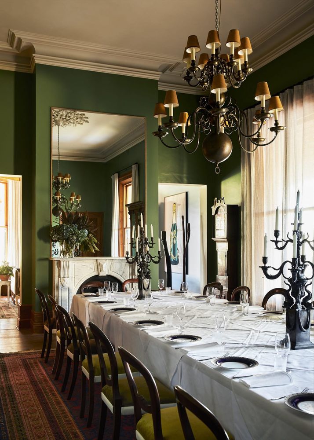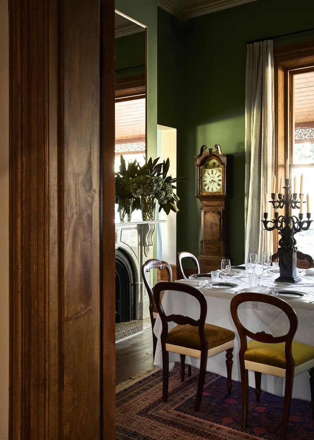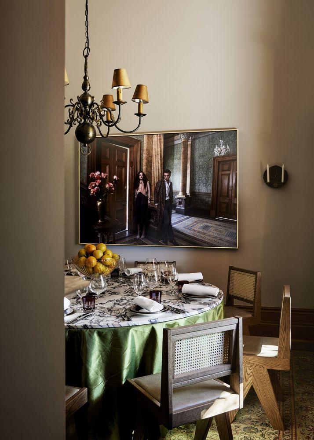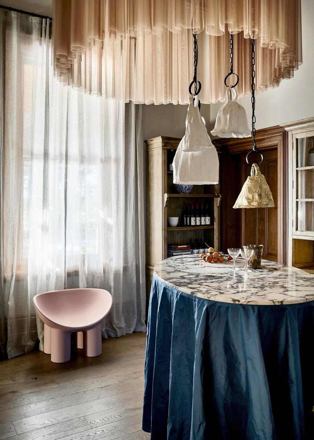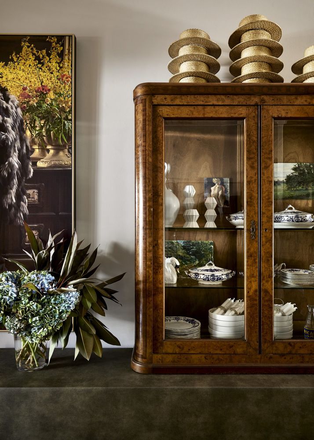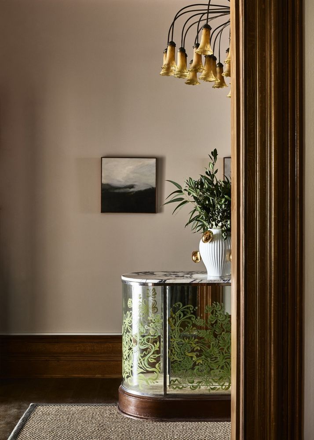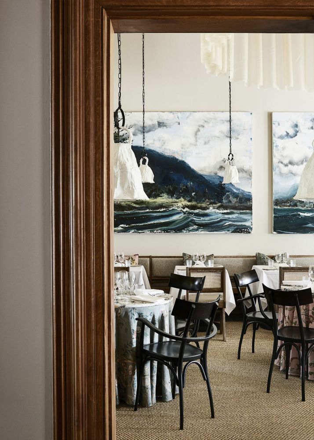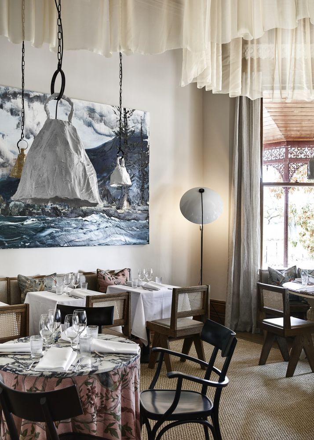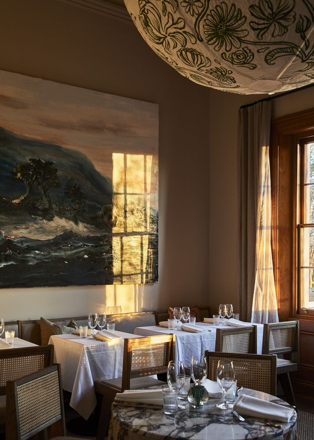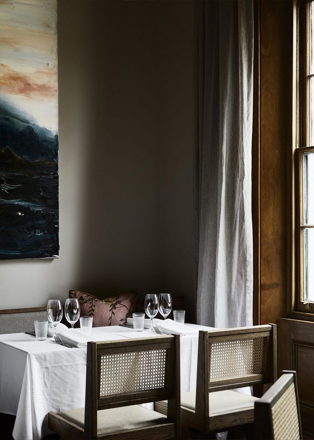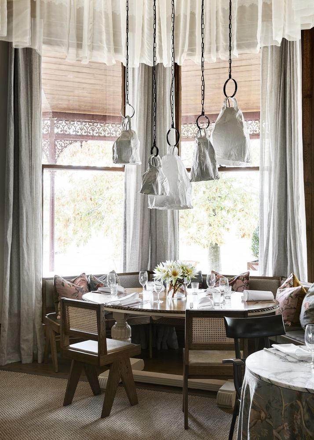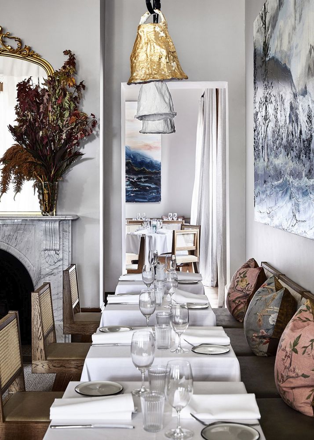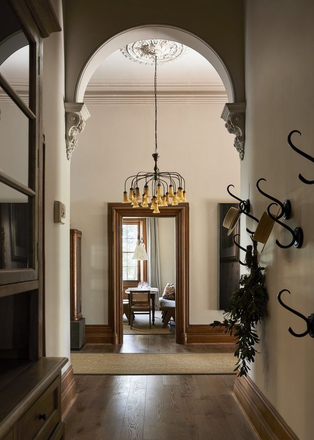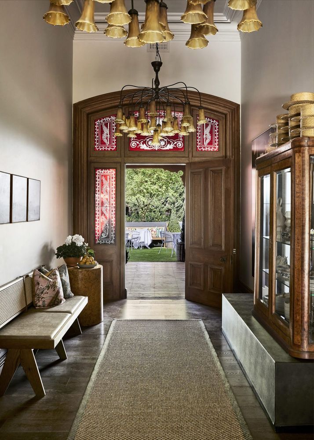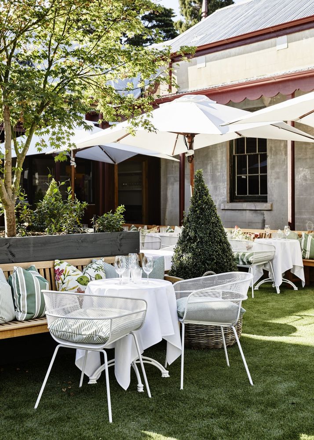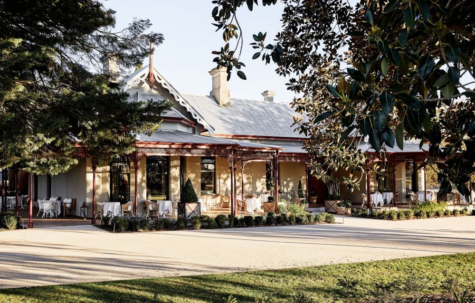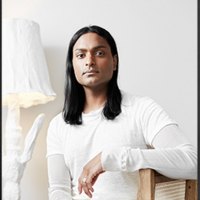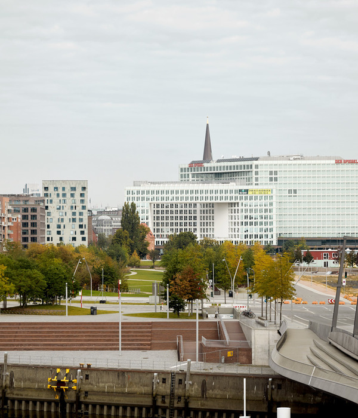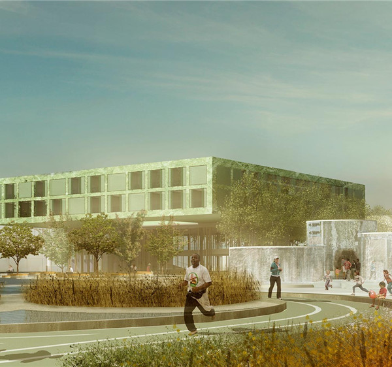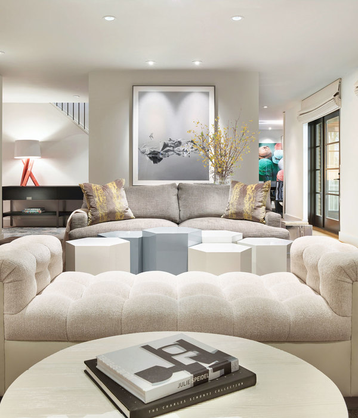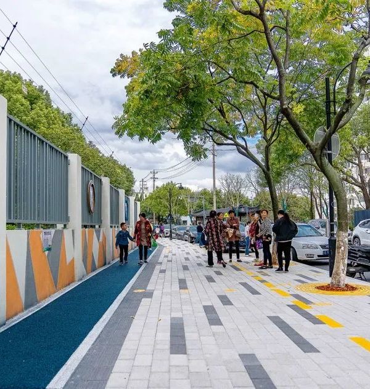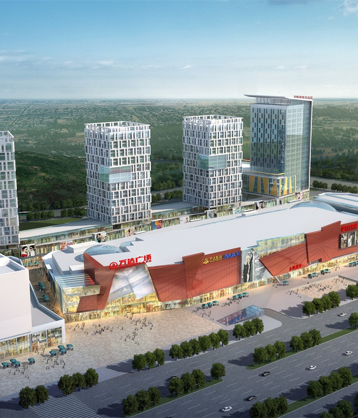澳大利亚墨尔本斯坦福德公园家园餐厅
澳大利亚墨尔本斯坦福德公园的一个精致的餐厅,由设计工作室Brahman Perera设计。历史悠久的斯坦福德公园家园经过精心修复,保留、修复和充分利用了其现有的体现能量,绕过了与拆除和重建相关的一些能源浪费。通过延长这个被废弃场地的生命周期,减少能源消耗,将浪费减少到最低限度,提供了实质性的环境效益。室内将尊贵的家具、当代艺术和标志性设计结合在一起,使其内部达到了一种微妙的平衡。
An exquisite restaurant in Stamford Park, Melbourne, Australia, by design studio Brahman Perera. The historic Stamford Park Homestead has been carefully restored to retain, restore and fully utilize its existing embodied energy, bypassing some of the energy waste associated with demolition and reconstruction. By extending the life cycle of this abandoned site, reducing energy consumption, minimizing waste and providing substantial environmental benefits. The interior achieves a delicate balance by combining reverent furniture, contemporary art and iconic design.
该项目采用澳大利亚当地认证的材料,采用自然的解决方案,优化已经老化的设备,减少维护,减少项目生命周期的能源消耗。设计符合最佳实践原则,内部使用FSC认证的木材和低VOC涂料,粘合剂,密封剂和地毯。整体美学是一种持久和永恒的品质,提供了一种美感和愉悦感,将持续多年。
The project uses locally certified Australian materials and uses natural solutions to optimize aging equipment, reduce maintenance and reduce energy consumption throughout the life cycle of the project. Designed to meet best practice principles, the interior uses FSC certified wood and low VOC coatings, adhesives, sealants and carpets. The overall aesthetic is an enduring and timeless quality that provides a sense of beauty and pleasure that will last for years.
内部装饰继承了早期澳大利亚住宅的欧洲特色,既有古典风格也有现代风格,反映了该住宅丰富的历史和当前的演变。郁郁葱葱的室内装饰、混合的实木、磨光的大理石和天然的藤条形成了丰富的材料色调。这些具有历史意义的家具跨越了多个时代,是客户夫妇多年来收集的,其中还包括私人餐厅里的一座老式落地钟。
The interiors have inherited the European features of earlier Australian homes in both classical and modern styles, reflecting the home's rich history and current evolution. Lush interiors, mixed solid wood, polished marble and natural rattan form a rich palette of materials. The historic pieces span multiple eras and have been collected by the couple over the years, including an old grandfather clock in the private dining room.
借鉴周围花园和湿地的色调和纹理, Perera将优雅的作品与明亮的色彩和现代的细节结合在一起。挺直的石膏吊坠、透明的帷幔、硬朗的丝绸和昂贵的艺术品,为庄园注入了一种仪式感和奇想,为客人打造了一种迷人的体验。娱乐区域分布在山墙阳台上,有一个中央“秘密花园”庭院,一个豪华的餐厅和一系列其他室内空间,包括一个客厅和图书馆酒吧。现在修复的场地,包括一个装饰性的湖,在那里全年都可以举办各种活动和婚礼,还可以俯瞰40英亩的湿地。一个500平方米的市场花园,里面有鸡和鸭子,为café和餐厅而提供。
Drawing on the tones and textures of the surrounding gardens and wetlands, Perera combines elegant pieces with bright colours and modern details. Upright plaster pendants, transparent drapery, sturdy silks and expensive artwork infuse the estate with a sense of ritual and whimsy, creating a captivating experience for guests. Entertainment areas are spread over gable balconies, with a central "secret garden" courtyard, a luxurious dining room and a range of other interior Spaces, including a living room and library bar. The site, now restored, includes a decorative lake where events and weddings can be held year-round and overlooks 40 acres of wetlands. A 500 SQM market garden with chickens and ducks for cafe and restaurant.
