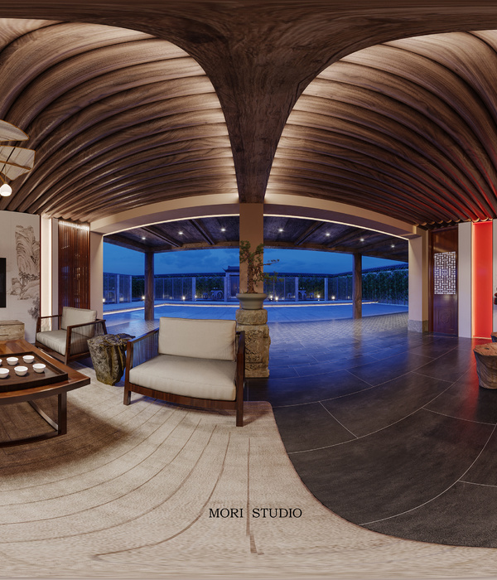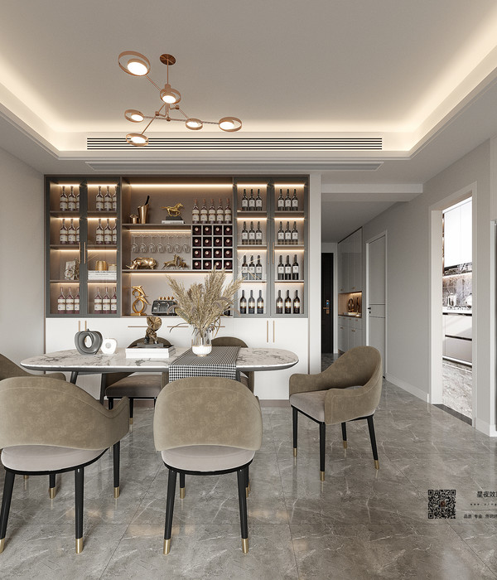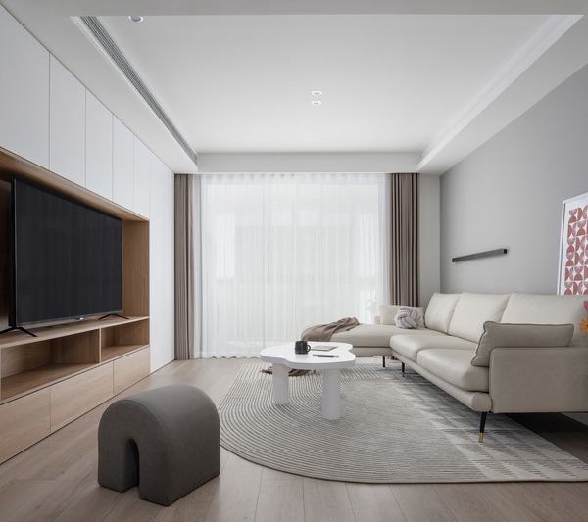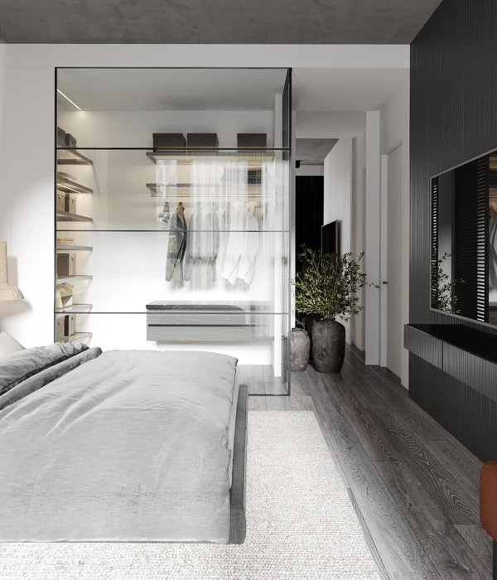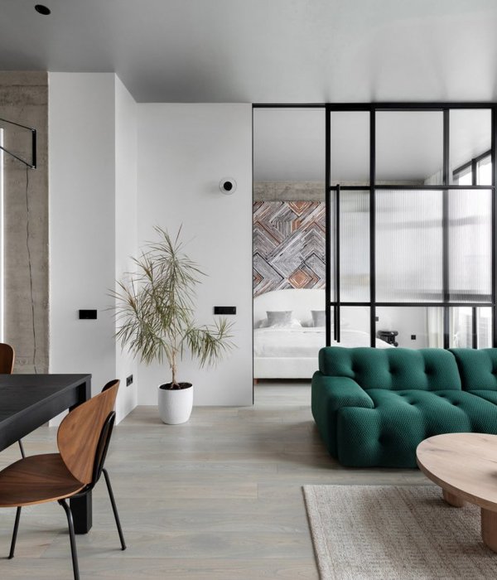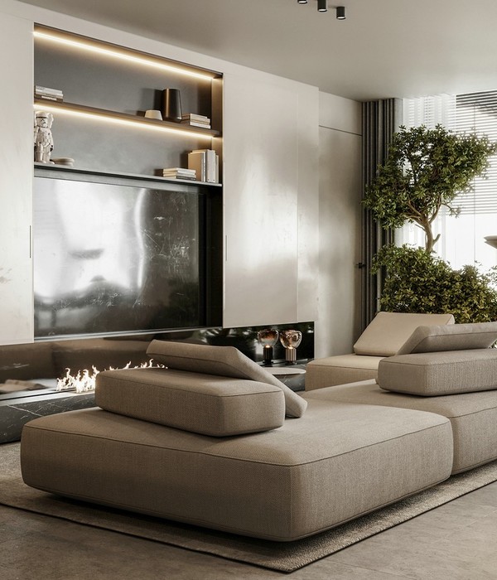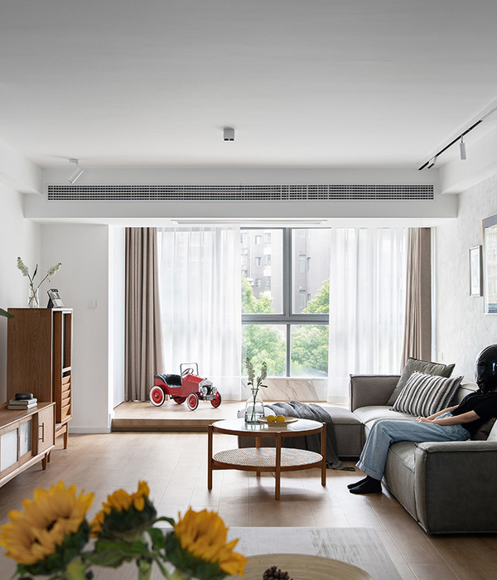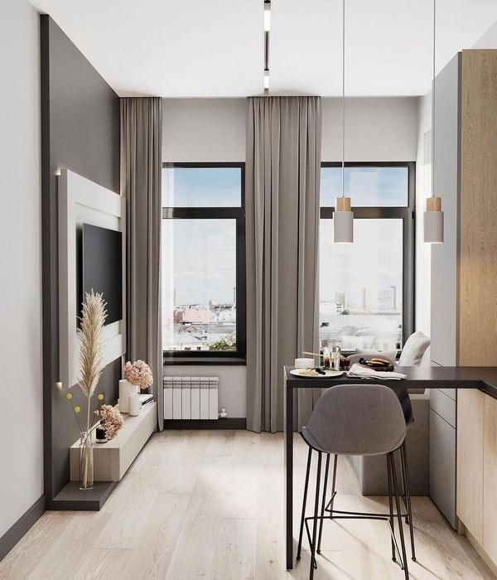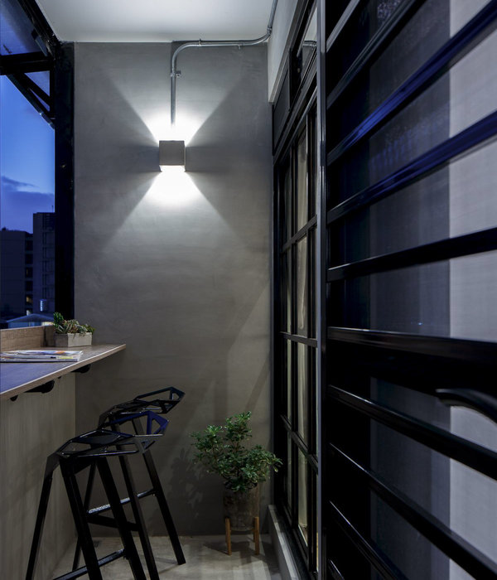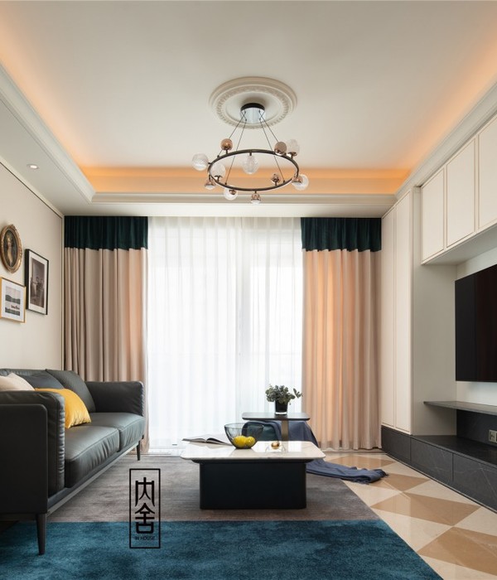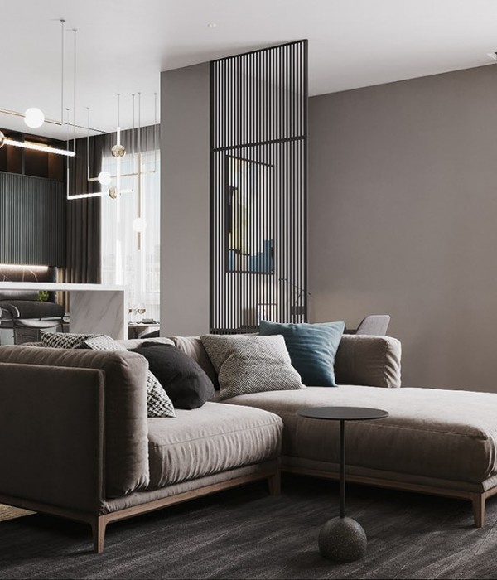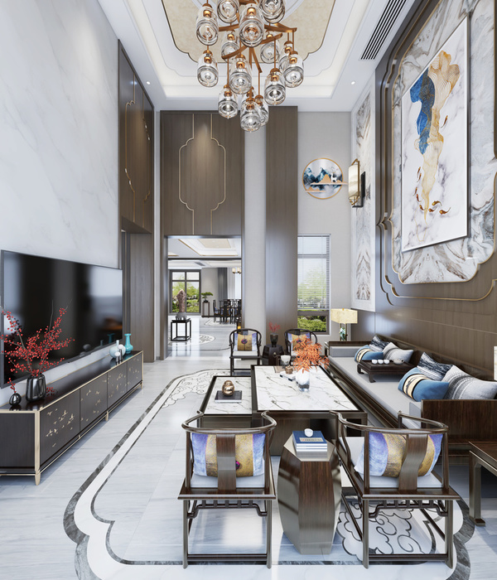- 项目名称:日本三角拼接“贝雷帽屋”
- 设计方:y+M设计公司
- 地块面积:206.98平方米
- 占地面积:120.60平方米
- 楼面面积:141.42平方米
Japan's triangle stitching berets
设计方:y+M设计公司
位置:日本
分类:居住建筑
内容:实景照片
地块面积:206.98平方米
占地面积:120.60平方米
楼面面积:141.42平方米
图片来源:yoheisasakur
图片:12张
“贝雷帽屋”位于日本濑户内海附近 的香川县的一处被群山环绕的空旷地块,是一座四口之家的住宅。由于当地气候舒适宜人,客户向 y+M建筑事务所 提出了两个要求:有遮盖的停车场和具有私密性的起居空间。
为布置设施,建筑师建议把整个屋顶用半封闭式壳状结构围合起来。 最终决定使用半封闭式壳状结构,半封闭式壳状结构是飞机机舱结构中颇具代表性的形状,它使房屋表面能够承受主体的重量,如安装板和承重构件上的设备等。另一方面,这种结构致使天花板 围合成有趣的内部空间,同时桁架结构依附天花板边沿布置,与普通垂直桁架相比有隐藏的效果。底层有主卧和儿童房,由分布着木质门的白色墙壁分隔,二层利用胶合板的天然图案强调并装饰三角形拼接屋顶表面的折痕。
从外观看,三角型拼接的形状一直延伸至地面,用绿色沥青瓦材料上的延伸形成了外部护城河式的结构, 这种护城河式的天篷结构形成了一个视觉缓冲带,可以有效同时又不失礼貌的适当阻碍邻居和过往行人窥视的视线。这种结构可适应住户日常生活的多种用途,因为其隐藏的边界减短了室内外距离。在这个结构的背景下,要满足通风和采光的程式性需求,建筑主体上有策略的开窗就十分必要了。 最能体现这开窗策略的是直接在住宅露台的树木上方切割天花板形成的天窗。
译者: 蝈蝈
‘beret house’ is a dwelling for a family of four nestled in an open field surrounded by the mountains of kagawa prefecture near seto inland sea. within this calm and comfortable climate, the client posed y+M design office with two requirements: a covered parking garage and a living space where the residents can keep their privacy.
in order to supply these amenities, the architects suggested that the entire roof be enclosed by a semimonocoque shell. this decision, a feature typically seen throughout the structure of airplane fuselages, allowed the skin to carry the loads placed on the mass as opposed to mounting panels and devices onto load-bearing components. in turn, an advantage is given to the interior in which the ceiling folds to provide interesting spatial results, hiding the timber trusses that would otherwise take away from the verticality of the rooms. the first floor is lined with white walls that are complemented by wooden floors. above the master bedroom and child’s room, the second level uses the natural patterning of the plywood to emphasize and decorate the creases in the top surfaces.
from the exterior, the triangulated form drops towards the ground to shape an outer moat as is signified by a material continuation of green asphalt shingles. working in a dialogue with the canopy, this buffer zone can cross over different lines of site from neighbors and pedestrians in effective manner that simultaneously maintains privacy. it can be adapted to a variety of uses for their daily life because the boundary is obscured to reduce the distance between inside and outside of the house. along with this system, strategical openings dispersed around the massing are programmatically determined to let sunlight and wind flow towards the main living areas. the best example of this characteristic is seen in voids that have been cut straight down through the residence directly above the trees of the patio.
日本三角形拼接的贝雷帽屋外部实景图
日本三角形拼接的贝雷帽屋半露天空间实景图
日本三角形拼接的贝雷帽屋门口实景图
日本三角形拼接的贝雷帽屋内部实景图
日本三角形拼接的贝雷帽屋内部局部实景图
日本三角形拼接的贝雷帽屋屋顶局部实景图
日本三角形拼接的贝雷帽屋内部过道实景图
日本三角形拼接的贝雷帽屋平面图
{{item.text_origin}}

