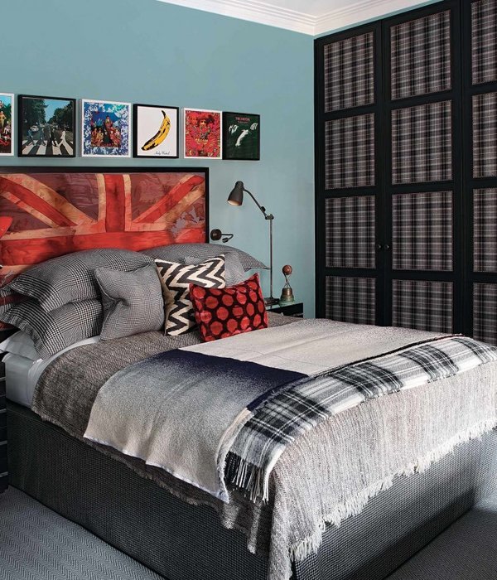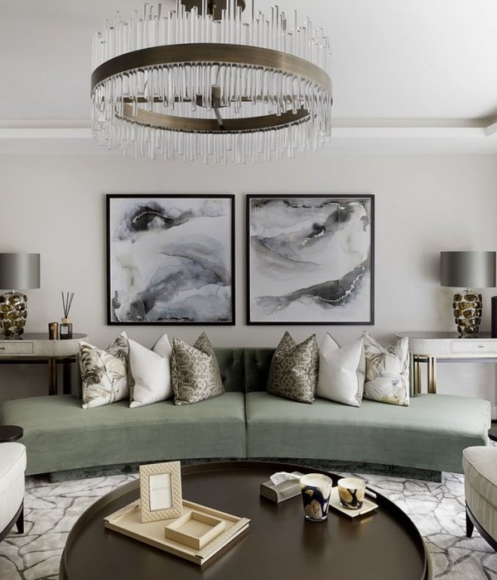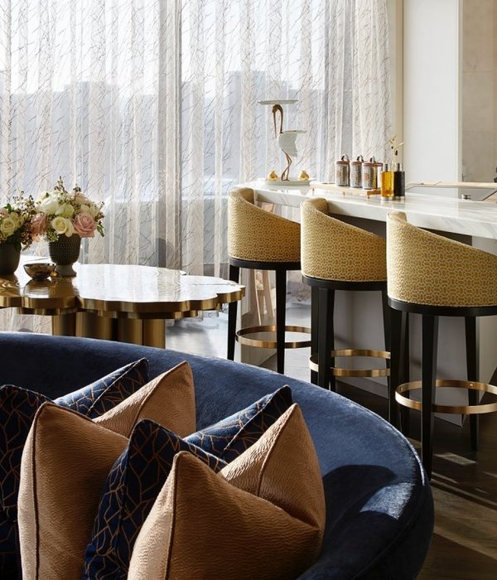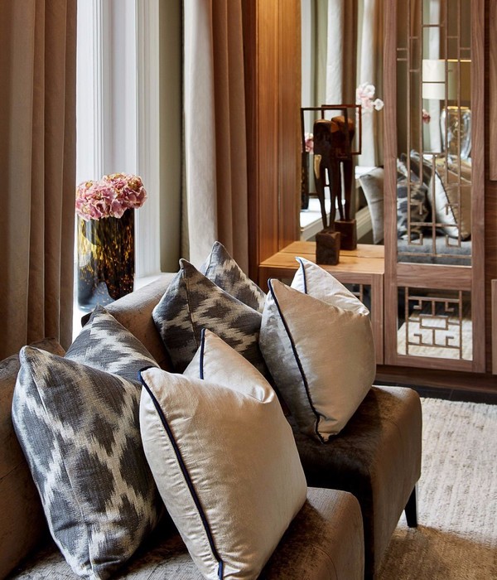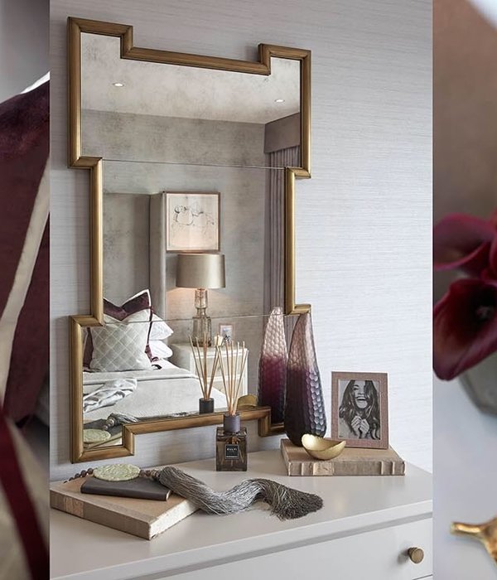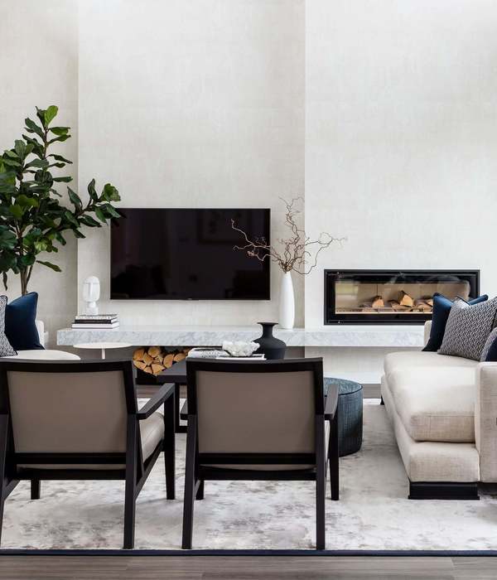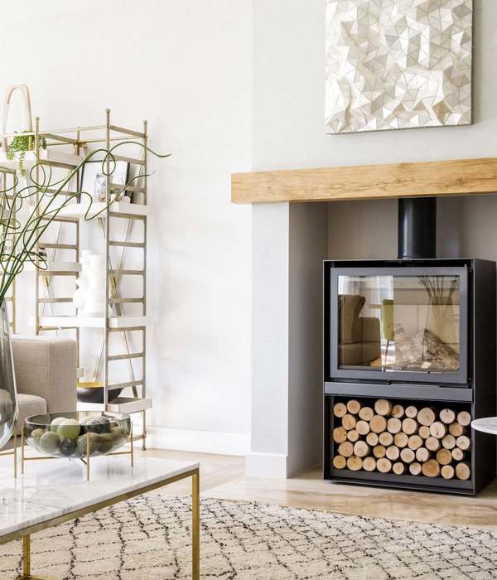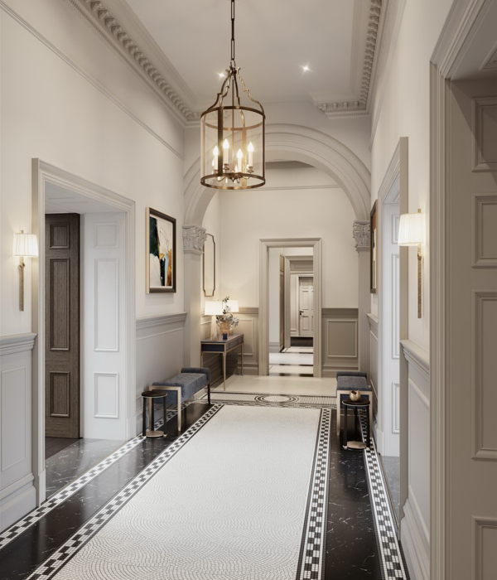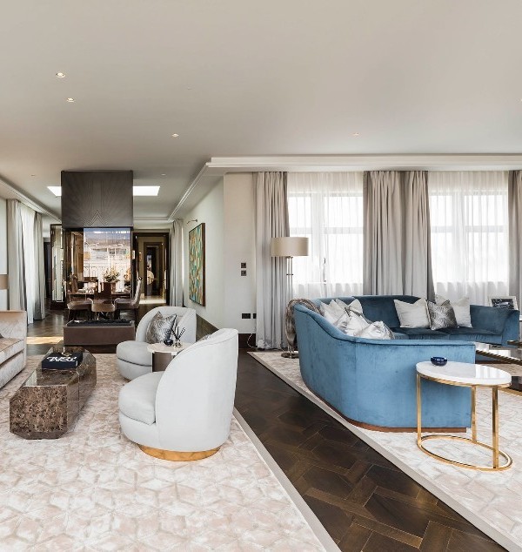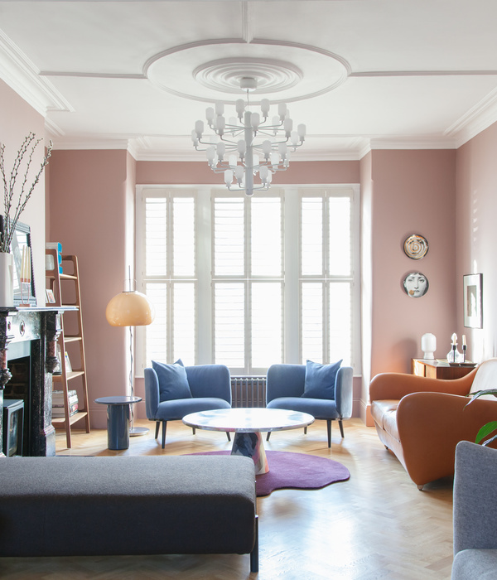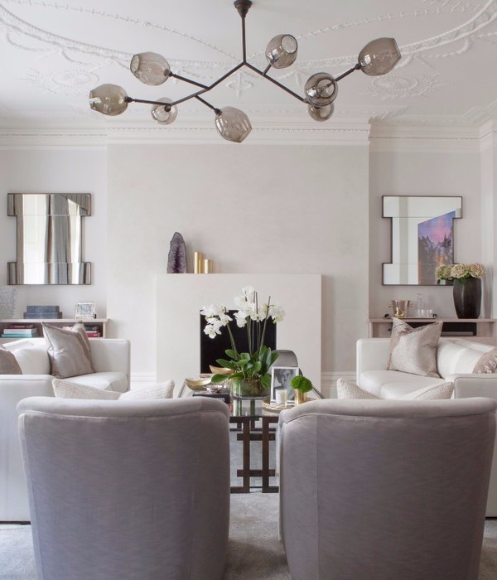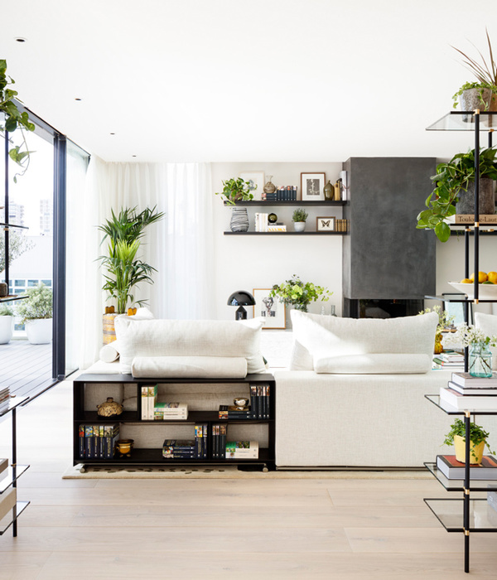一个日本小住宅改建项目。
This is a renovation project.
对一栋修建于日本战后时期肤浅的模仿欧美风个的房屋进行改建。这栋看起来像是钢筋混凝土的住宅实际上是木结构。改建利用钢梁加强了房屋的结构,减少了内部支柱的数量。也打通了原有房间的隔墙,营造出开放的空间,一层无论墙面地板,天花都漆成了白色。地板几处特意留出木材本色的晕,让房间仿佛有了另一层次,局部天花暴露结构,形成对比和区域划分。木色的楼梯带人上到二楼,这里也是完全开放的,透明的卫生间位于两个卧室之间。改造后的房屋还能依稀看出原有的风韵,就像是熟悉的回忆。建筑师用温和积极的态度应对这个改建。
This is a renovation project. The house was built during the post-war era of Japan, when the influence of western design became popular. The superficial imitation of western architecture was used for the design of common housing, as seen in so-called Provence or English style houses in Japan. As a part of this trend, the house in Okusawa sought to imitate the English brick house. It had a triangular wooden gable, typical of the English roof, while it also included a parapet. At first sight it looks like a RC structure, but this is misleading; the wooden beams are reinforced by steel frames to lessen the number of interior pillars. While the house might be superficial, it retains a certain charm that reminds us of familiar human feelings. Rather than denying its immaturity out of the post-war period, we have taken a gentle and positive attitude towards it and renovated it into a home suitable for today.
title :
House in Okusawa
architects:
Jo Nagasaka/Schemata Architects
address: Okusawa Setagaya Tokyo
usage:
residence
construction:Eiger
Syuhei Nakamura(epoxy)
site area :
109.70m²
building area :
53.84 m²
total floor area: 136.46m²
floors :
B1F 1F 2F
structure:
wooden, part RC
completion:
01/2009
photo:
Takumi Ota
MORE:
Jo Nagasaka / Schemata Architects
,
更多请至:
{{item.text_origin}}

