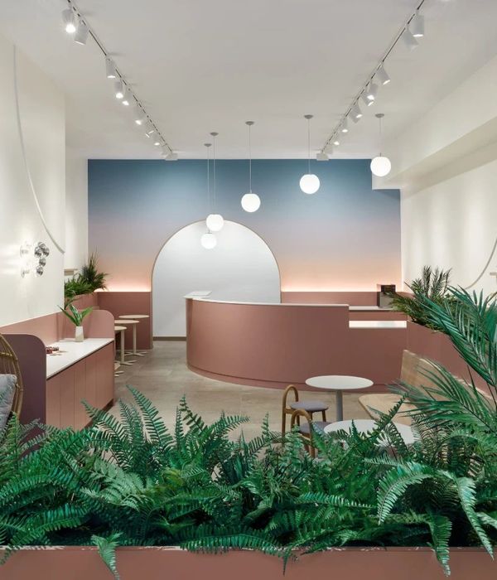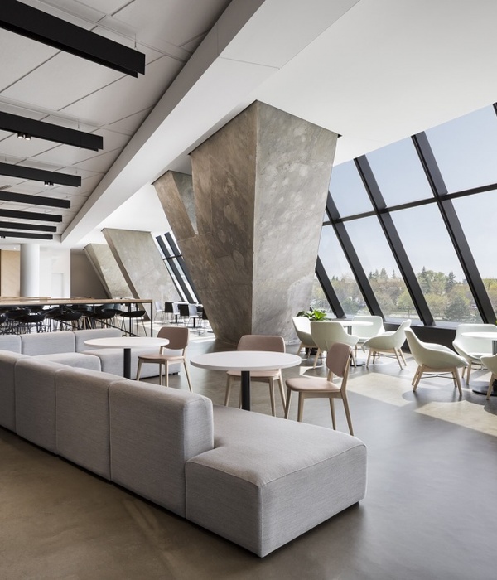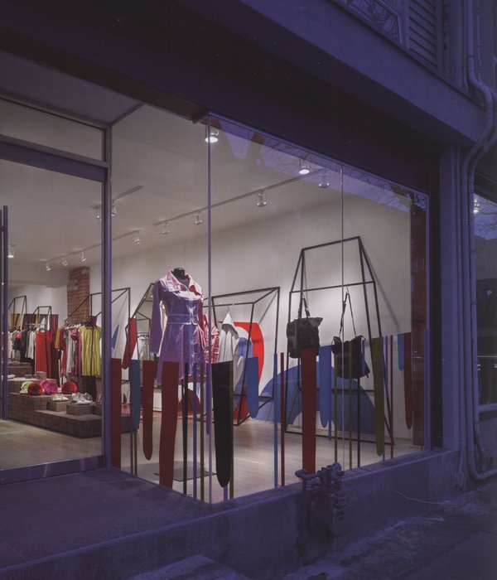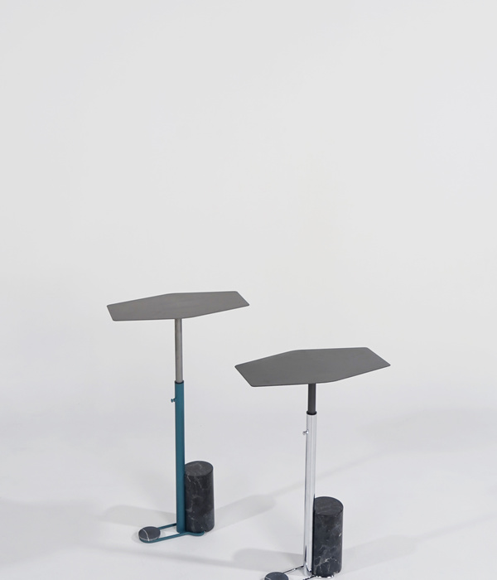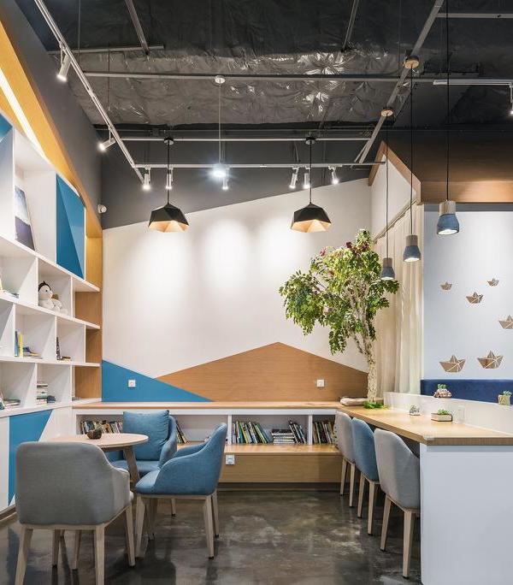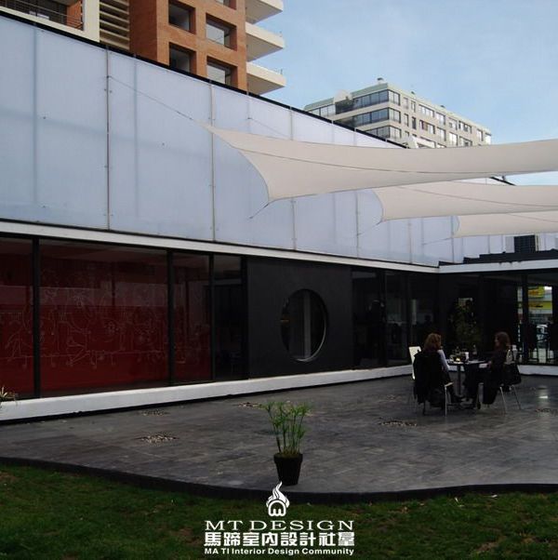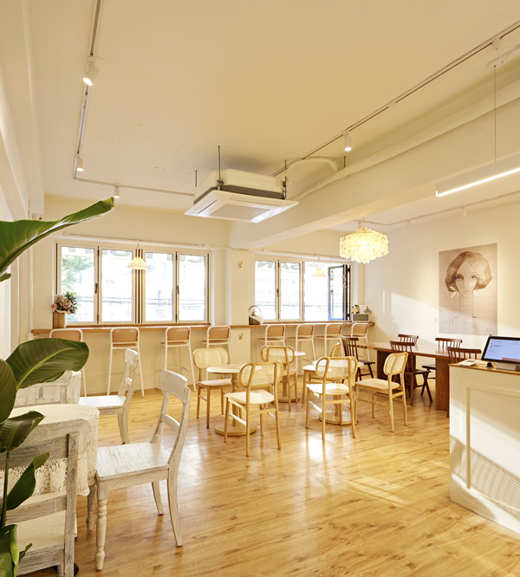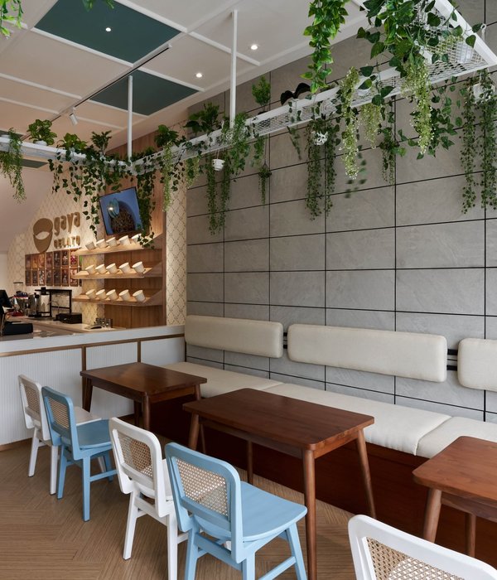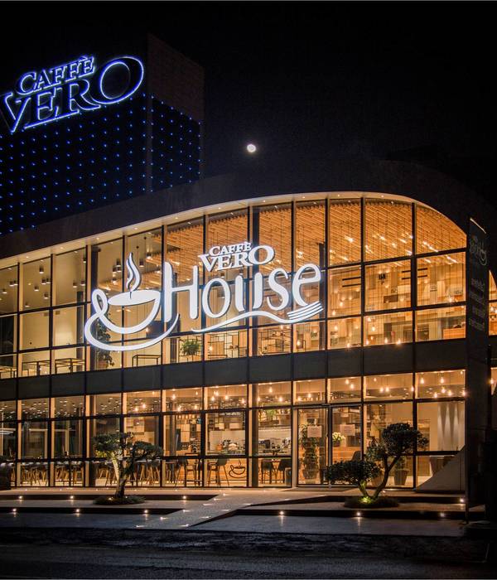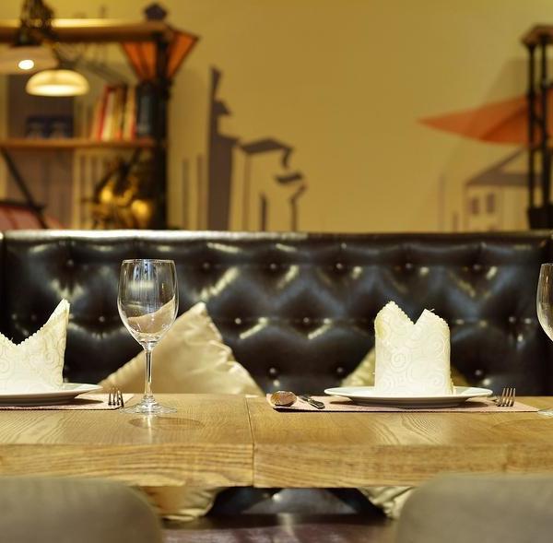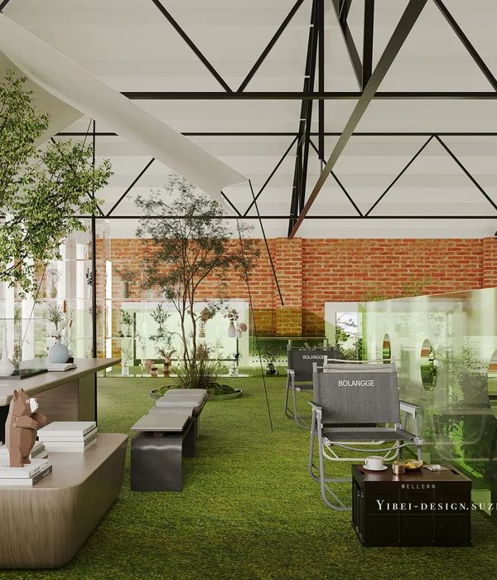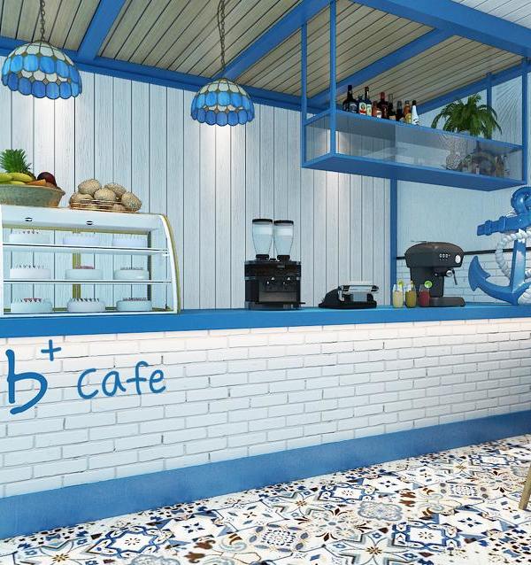Architect:Zooco Estudio;HISBALIT
Location:Santander, Spain; | ;
Project Year:2016
Category:Restaurants
The biggest challenge to face in designing restaurants is undoubtedly the intervention in a local / business lockstep established over the years. This is the case we find in “Cañadío Santander", reference restaurant in town with a long history curd for 35 years.
Throughout this period the local had suffered multiple partial interventions, resulting in an unstructured space in which excessive material codes, furniture and lighting were mixed.
The project aims to give the restaurant a spatial and an aesthetic character that fits with the strong identity that takes its gastronomic offer, who made their customers enjoy for so long; a space to transmit order and hierarchies, in which each zone is provided with the necessary elements for the enjoyment of visitors (bar-kitchen-living).
We use wood, ceramic and iron as conductive thread of the project, implementing in each zone variations that give to each part its own character in the whole restaurant.
We access Cañadío through the bar. A large "pinchos" bar backed by a grocery shelving that gives the space continuity, extending to the kitchen to become the stairs to the private dining room.
The dark wood is applied on vertical surfaces while the light wood is present in the furniture. A large photo mosaic includes the most memorable moments of Cañadío throughout its history.
The kitchen is proposed as a stage and visual focus of attention from the bar and the room, thanks to the intense activity of employees and treatment with green glazed tile.
The dining room is located in a room that was once a distillery oil; the constructive elements of the building dating from the early twentieth century, such as arches and pillars of solid brick forge, become protagonists of space and show the history of the local. Opening a new window and high ceilings provide the room light and airy. The oak flooring extends into the side walls forming a wooden base and collecting the room in a space of comfort and tranquility. Light colors of textiles and oak wood furniture create a simple and elegant space.
▼项目更多图片
{{item.text_origin}}

