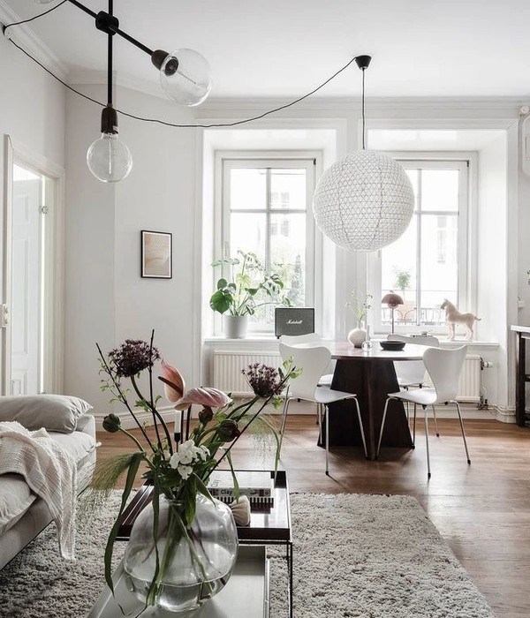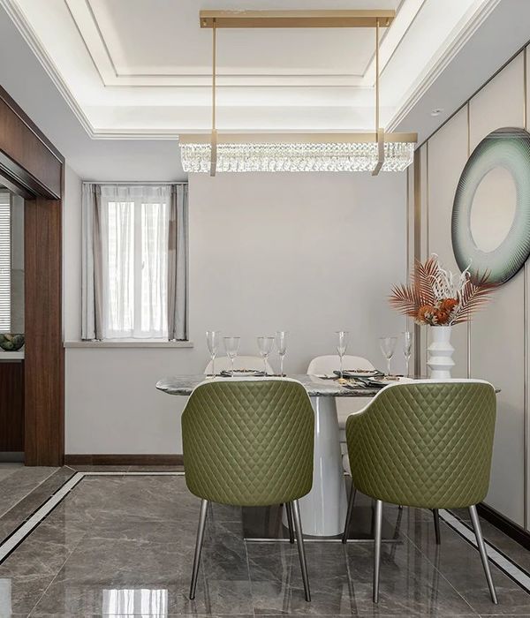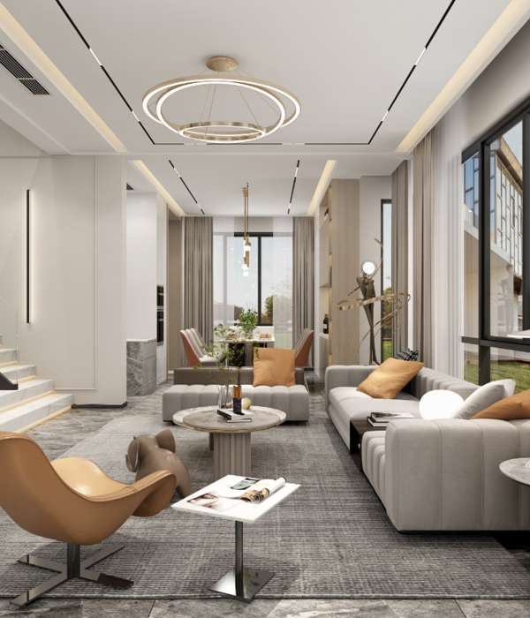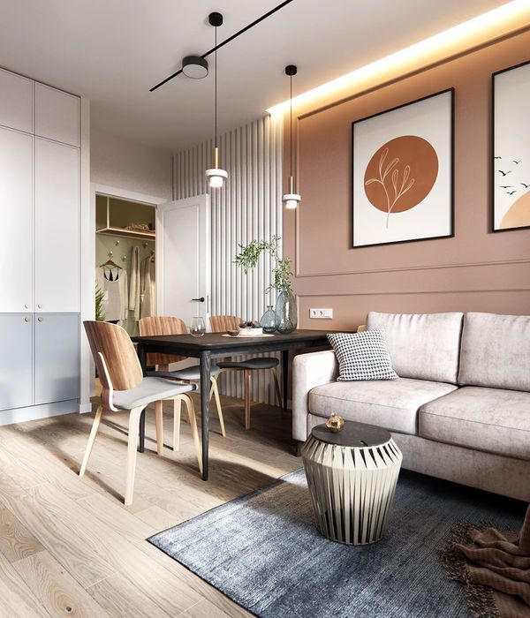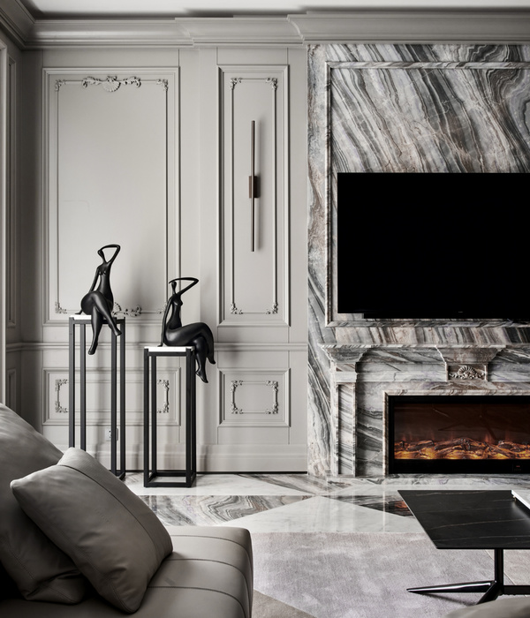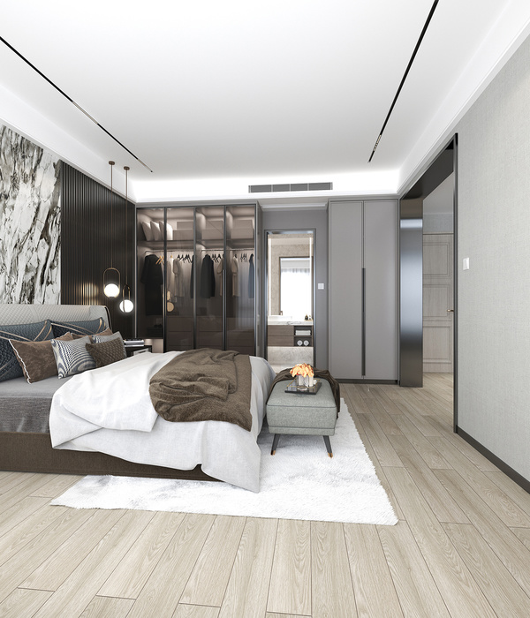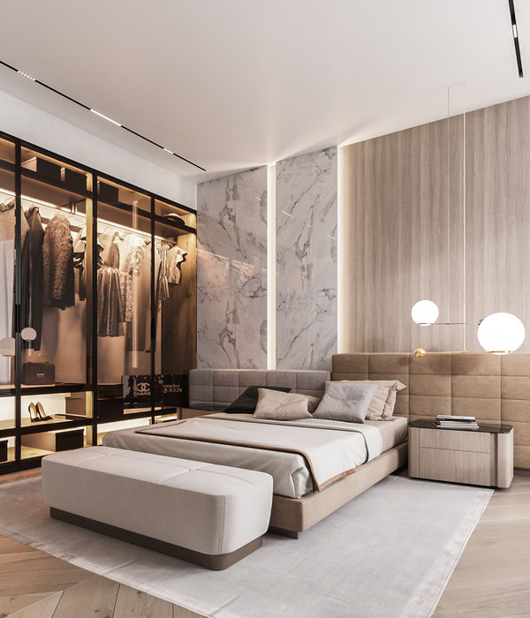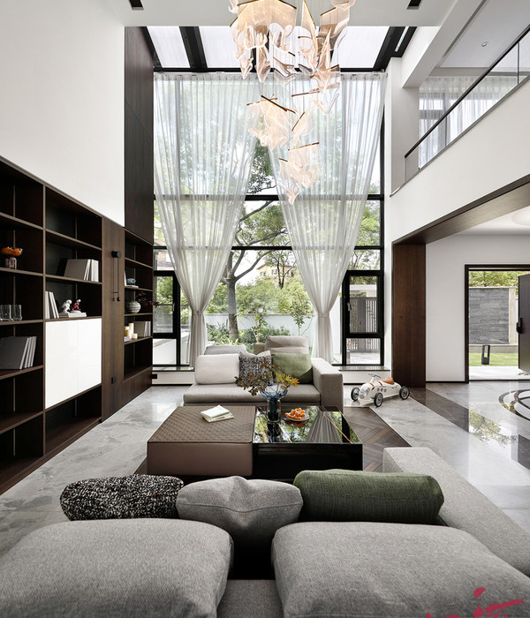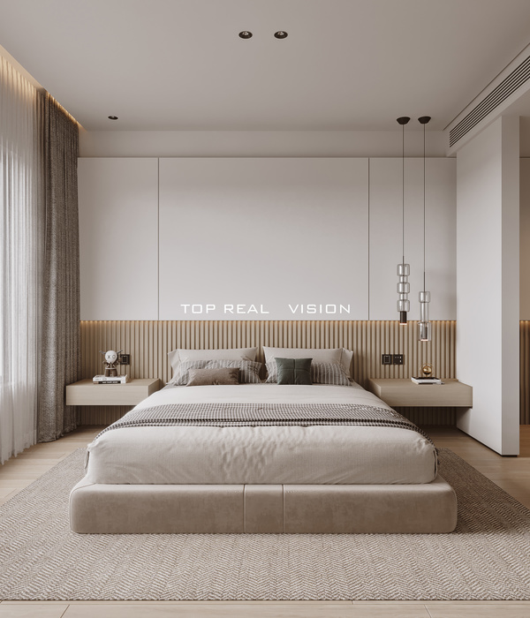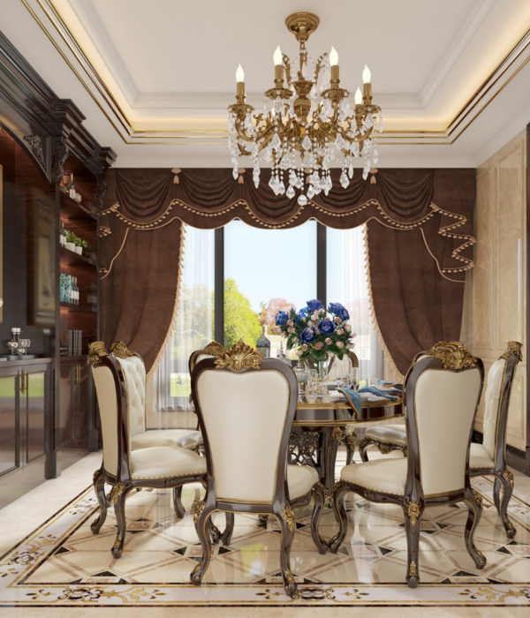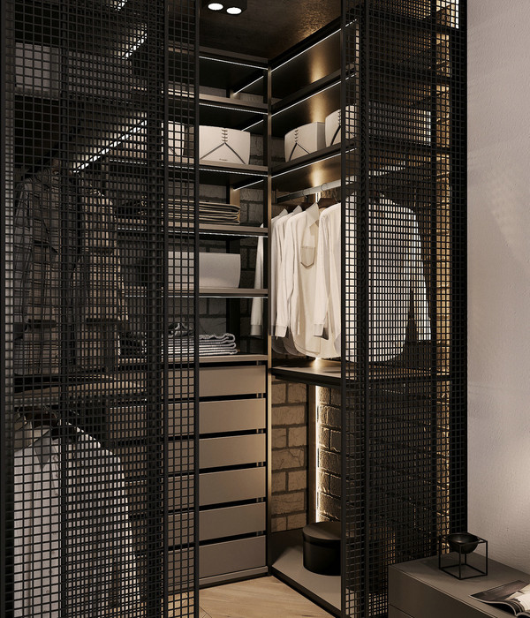发布时间:2016-04-19 02:07:38 {{ caseViews }} {{ caseCollects }}
设计亮点
合理规划空间,兼顾老年居住需求与公共设施,打造宜居环境。
▽ 一层平面,ground floor
▽ 二层平面,second floor
▽ 三层平面,third floor
▽ 剖面及立面图,sections and elevations
▽ 轴测图,axonometric drawing
▽ 公寓单元平面图,housing unit
▽ 建筑结构图,details
Project name: 85 sheltered housing units for senior and public facilities
Plot: 3.500 m2
Surface Total: 9.345,48 m2
Housing: 6.444,56 m2
Facilities: 2.022,00 m2
Parking: 878,92 m2
Budget: 7.289.000 €
Cost: 780€ /m2
Photo: Adria Goula / Jordi Castellano
Architecture : Sergi Serrat, Cristina Garcia, Gines Egea
Team:Roberto Gonzalez · Anne Hinz · Tine Mahler · Juan Ortega
Drawings: GRND82
English Text: GRND82
MORE:
GRND82
,更多关于他们:
GRND82 on
{{item.text_origin}}
没有更多了
相关推荐
Studio.RO+CA
{{searchData("LdxZ1Y6AjEW8JB4Jm6V5P3qapekrOn7g").value.views.toLocaleString()}}
{{searchData("LdxZ1Y6AjEW8JB4Jm6V5P3qapekrOn7g").value.collects.toLocaleString()}}
Fent Estudi
{{searchData("jP4YxLk7NeaOEBNOeNwRmgZb9z61WGJn").value.views.toLocaleString()}}
{{searchData("jP4YxLk7NeaOEBNOeNwRmgZb9z61WGJn").value.collects.toLocaleString()}}
無隐建筑
{{searchData("y1jP5G97pEL0ZXk0kmBqNdkvDbrxgO8z").value.views.toLocaleString()}}
{{searchData("y1jP5G97pEL0ZXk0kmBqNdkvDbrxgO8z").value.collects.toLocaleString()}}
8 A.M.
{{searchData("pndN7EjgDm50GX8NG3w1xPr3eY428yZq").value.views.toLocaleString()}}
{{searchData("pndN7EjgDm50GX8NG3w1xPr3eY428yZq").value.collects.toLocaleString()}}
王宏杰
{{searchData("lkD1erqY9oO5aVWvNxwdzJnb0gRK8ymM").value.views.toLocaleString()}}
{{searchData("lkD1erqY9oO5aVWvNxwdzJnb0gRK8ymM").value.collects.toLocaleString()}}
Between The Mountains
{{searchData("l09qnbyL7QZAKXPv4Jwr28GPzpmRojYk").value.views.toLocaleString()}}
{{searchData("l09qnbyL7QZAKXPv4Jwr28GPzpmRojYk").value.collects.toLocaleString()}}
OMA
{{searchData("LdxZ1Y6AjEW8JB4JLyV5P3qapekrOn7g").value.views.toLocaleString()}}
{{searchData("LdxZ1Y6AjEW8JB4JLyV5P3qapekrOn7g").value.collects.toLocaleString()}}
GRITTI ROLLO
{{searchData("6rDdmZk8nxM4YBJjQpBW152ba9EPzqLN").value.views.toLocaleString()}}
{{searchData("6rDdmZk8nxM4YBJjQpBW152ba9EPzqLN").value.collects.toLocaleString()}}
Raimondo Piazza
{{searchData("y1jP5G97pEL0ZXk0zmBqNdkvDbrxgO8z").value.views.toLocaleString()}}
{{searchData("y1jP5G97pEL0ZXk0zmBqNdkvDbrxgO8z").value.collects.toLocaleString()}}
原地建筑
{{searchData("GOna7ER5P863zXKjO8VJpj9LrWNxkogv").value.views.toLocaleString()}}
{{searchData("GOna7ER5P863zXKjO8VJpj9LrWNxkogv").value.collects.toLocaleString()}}
AIX Arkitekter AB
{{searchData("RNz4bjKenr8M6Xbbd3XdAJE190p2l5Pg").value.views.toLocaleString()}}
{{searchData("RNz4bjKenr8M6Xbbd3XdAJE190p2l5Pg").value.collects.toLocaleString()}}
徐浪
{{searchData("ZNpORAdqnoeLMBLeM4wY53GarQ7J8DKm").value.views.toLocaleString()}}
{{searchData("ZNpORAdqnoeLMBLeM4wY53GarQ7J8DKm").value.collects.toLocaleString()}}

