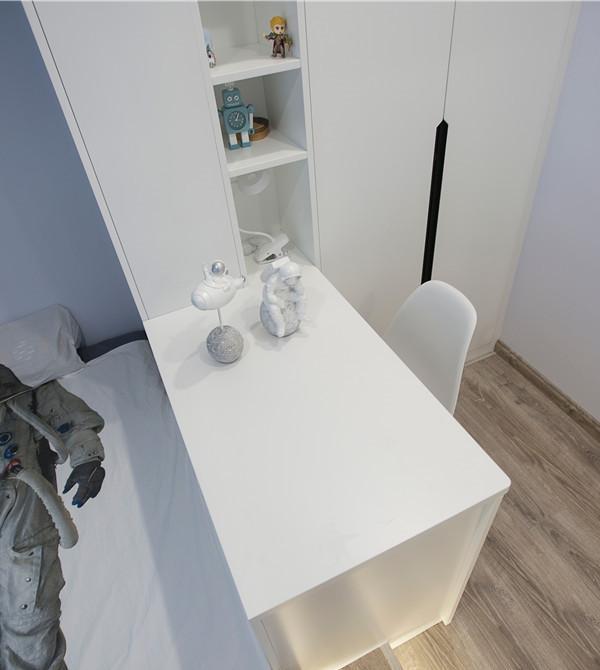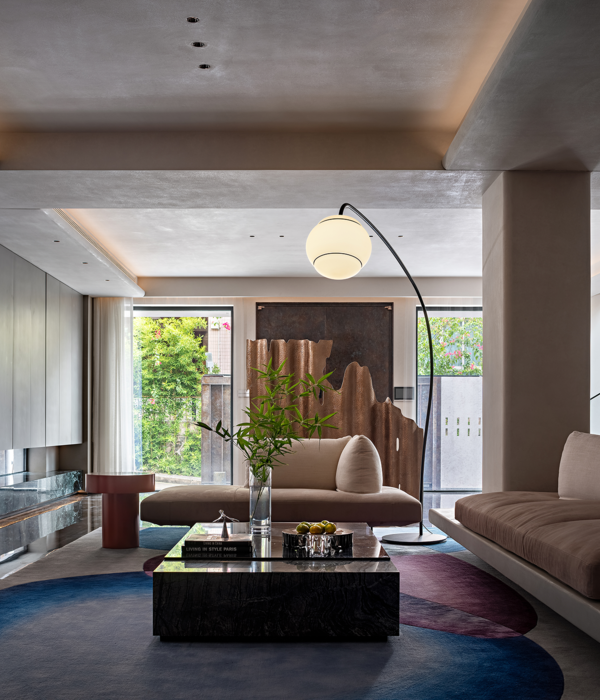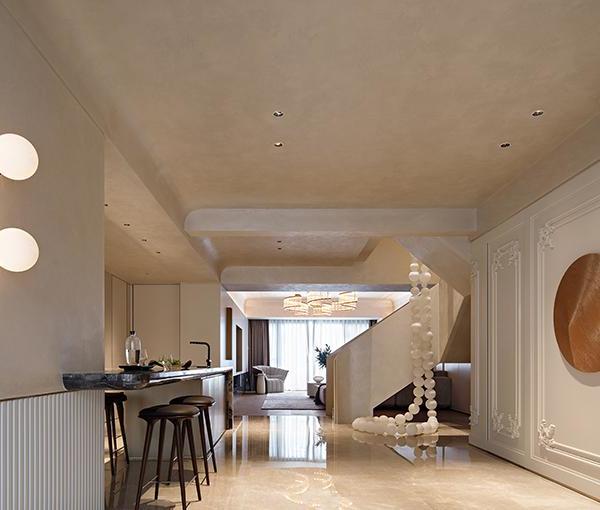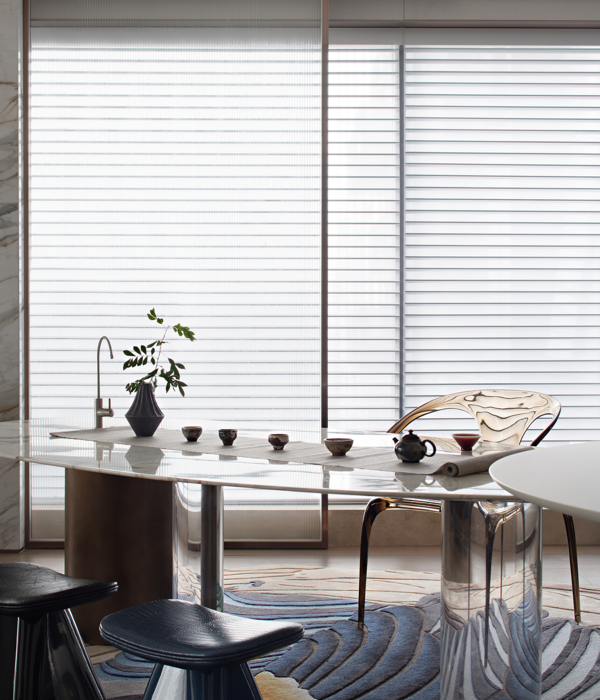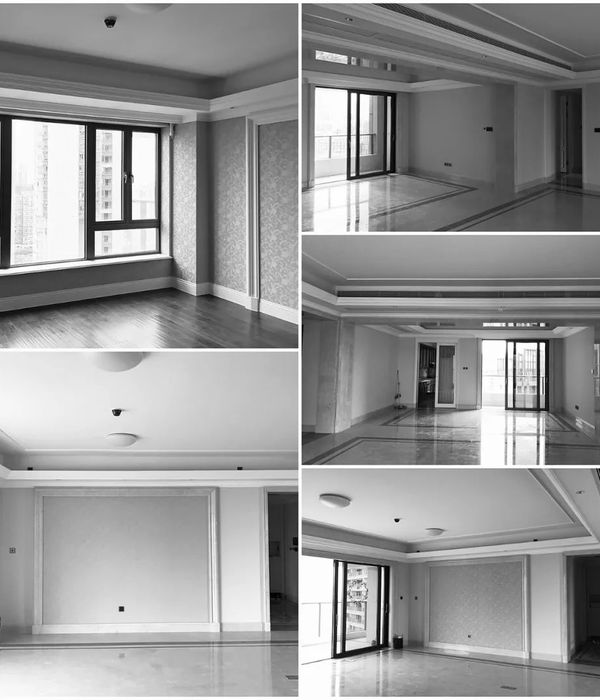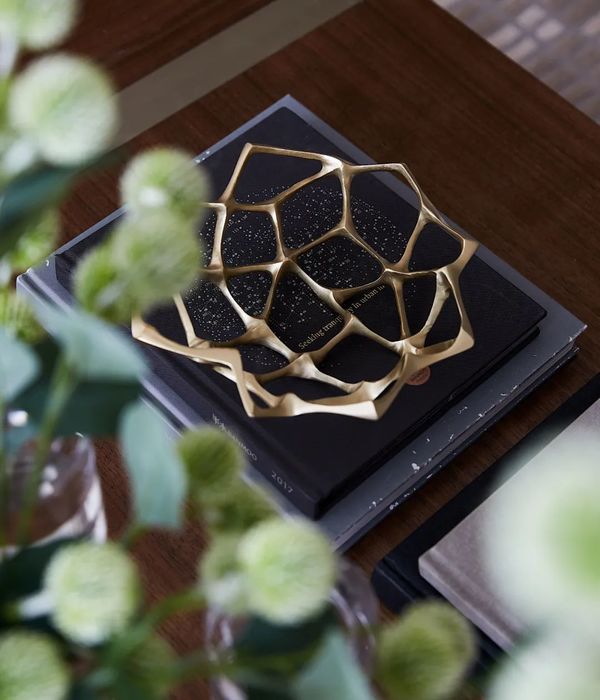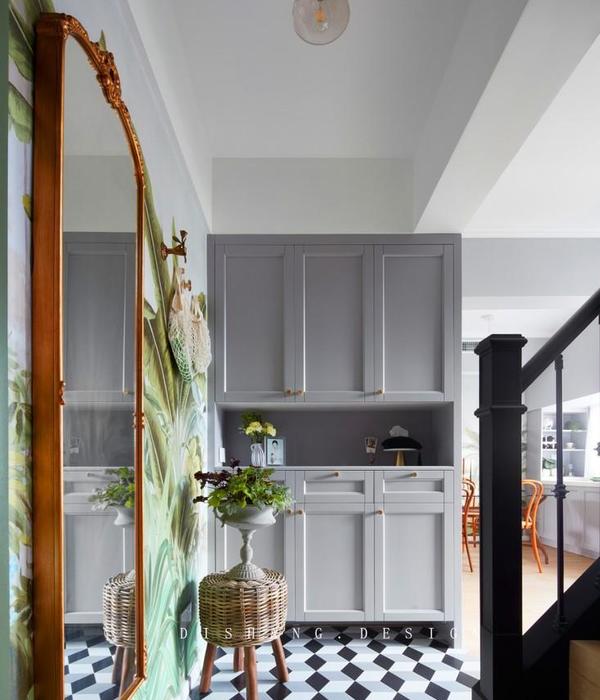Now airy, bright and modern, the annex that was once the servants’ quarters of this ancestral house in Outremont, was a dark, cramped space before remodeling began in 2019. The mission, along with making the bathrooms more functional, was to open it up and create a space for reading that evoked something like the lounging deck of a ship on a transatlantic crossing.
New sources let in abundant natural light, not the least of which is the cathedral ceiling,making for a bright reading nook on the mezzanine. The custom-made staircase leading up to it houses a storage space in its lower steps, which are made of red oak, next to a worktable. Folded steel steps lead up from there, then give way to steel steps fixed to the wall, all of themwelded and painted onsite.
The mezzanine echoes the shape of the roof, creating abright, open library and reading nook bordered by a glass railing and furtherilluminated by a semi-circular skylight. On the left is an access to the main house and two bathrooms remodelled in parallel to the annex.
The master bathroom’s configuration was completely modernized. Natural light pours in from a huge skylight abovea clawfoot tub. Intertwining white and transparency emphasize this light and are embellished by touches offorest green (bath, sink, cast ironradiator). Opposite the sink, integrated storage serves the entire bathroom. And though the effect is decidedly contemporary, the calacatta green marble countertop as well as the wall tiles bring a classic timelessness with are a nod to bathrooms of another era.
The secondary bathroom features a large vertical window that follows the angle of the roof. The remodelling also includes several custom accessories, including the vanity, the steel towel rack and the worktop beneath the mirror.
Though the project is distinctly contemporary, articulating spaces that reflect a lifestyle wholly anchored in the present, it pulls off a rare feat of balance, hinging on respect for the building’s rare heritage.
{{item.text_origin}}

