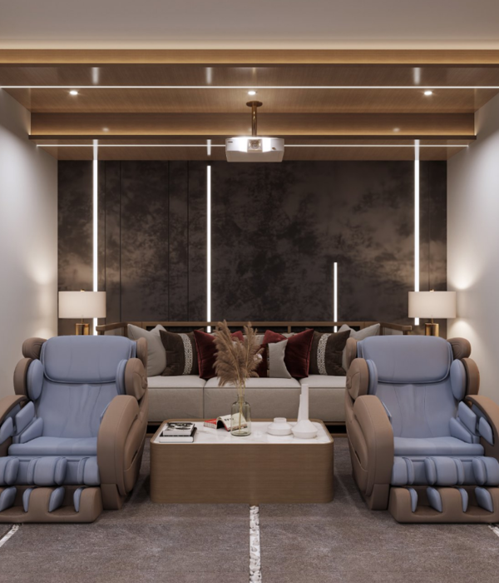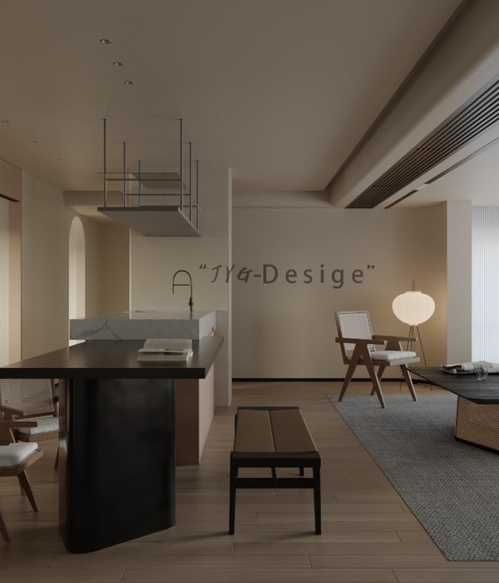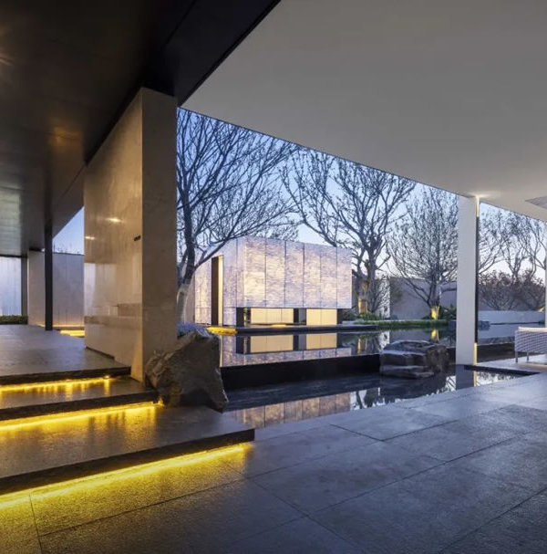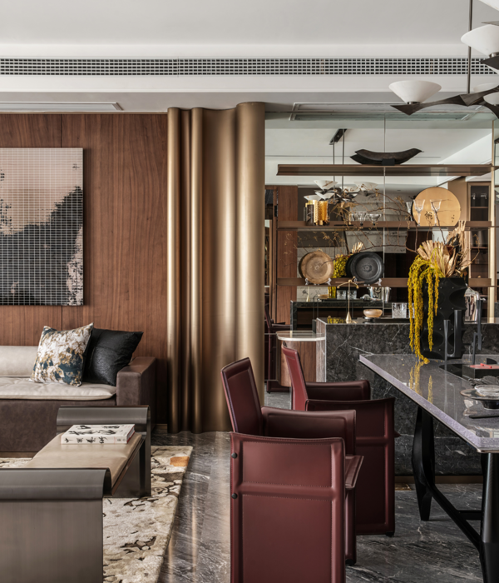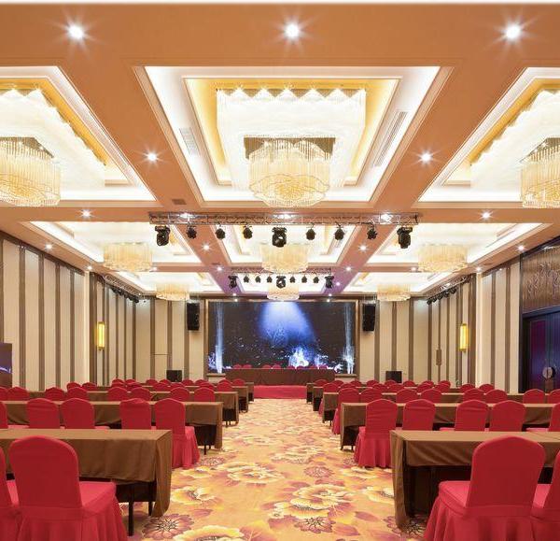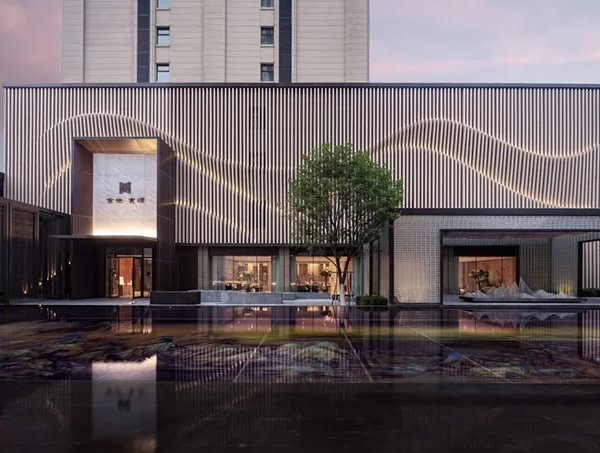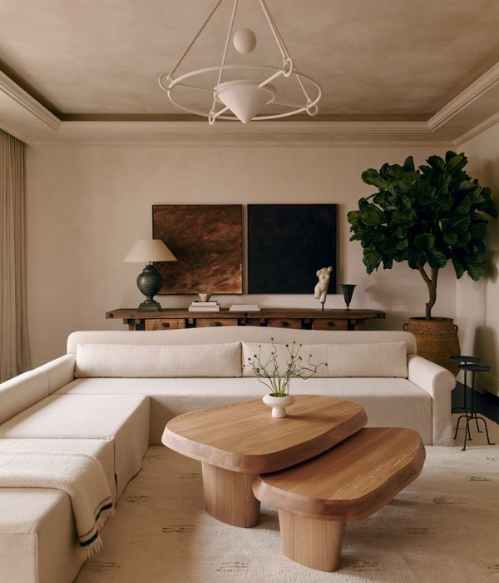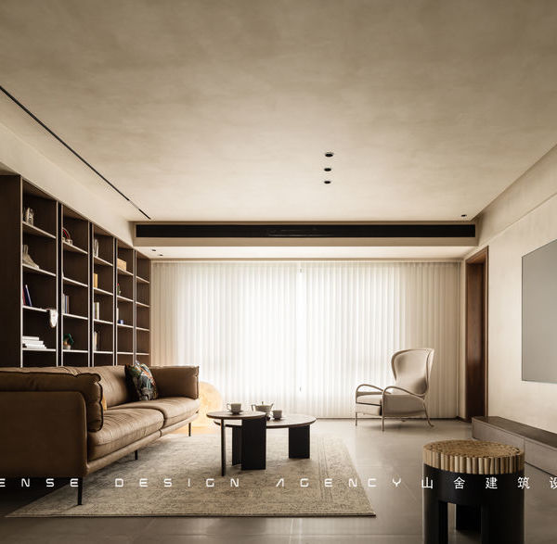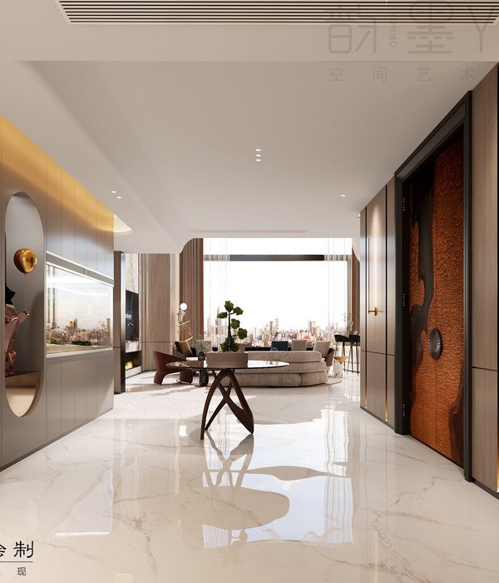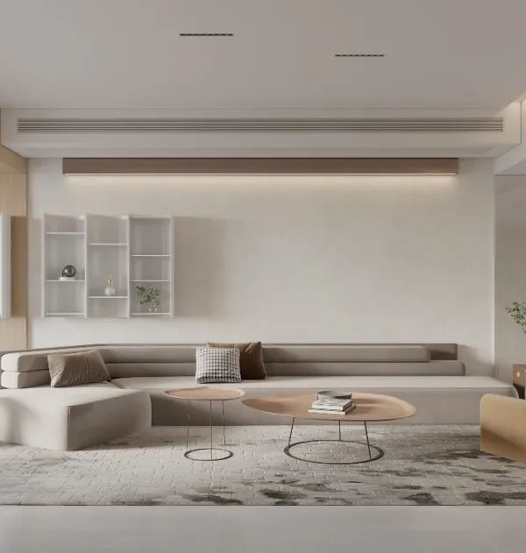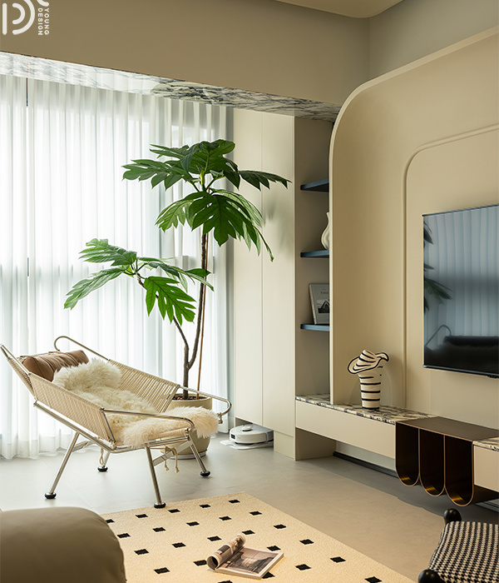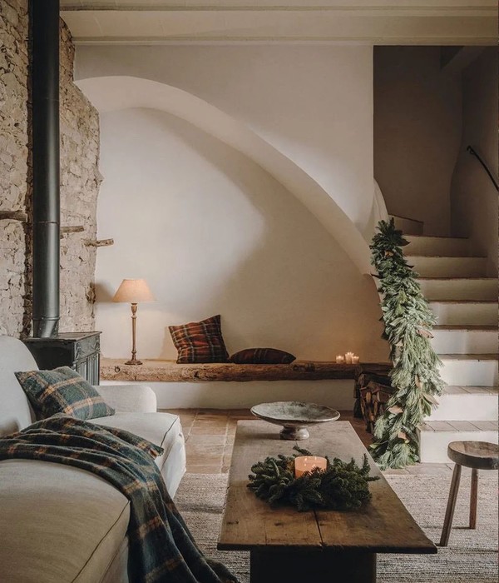The new kitchen extension has been designed by Studio Jayga Architects for a young family with demanding city careers in Loughton, Essex.
The ground floor of the 1930s semi-detached property was completely reconfigured, including a brand new kitchen extension. The brief entailed creating a space for modern day, open-plan living with a strong connection to the 300 ft long beautiful garden.
The ground floor of the original house consisted of three spaces towards the back, including a dated narrow kitchen, a cramped windowless living room and a 1980s extension serving as the dining room. The rooms all sat on one level, nearly a metre above the garden, with only a set of steep steps providing access to the garden. There was a further imposing outbuilding located very close to the house, which obscured the view of the garden and reduced natural daylight internally.
We proposed the demolition of the outbuilding and reconfigured the three spaces at the back with a new rear extension, to create a split-level design connected with internal steps. This enabled the new kitchen floor to be level with the outside. A pair of metal arched doors provides a direct physical and visual connection to the garden without any level changes. A linear rooflight has been designed between the existing house and new extension linking the two internal spaces and allowing natural light into the centre of the house.
The up-and-over frameless glass box has been designed as a unique curved window seat. It cantilevers out and provides uninterrupted views out into the garden and up into the sky. It is a great place to sit throughout the year and also allows natural daylight to flood the dining table below.
The bespoke kitchen units and island was designed by Studio Jayga Architects to echo the soft curves of the arched doors and curved glass box. The elliptical island is wrapped around with curved flutes and finished off with a colourful terrazzo worktop. Wall units are full height to maximise the amount of storage provided. Natural colour tones have been used to compliment and bring the colours of the garden in. The external envelope of the extension has been cladded with timber which has been charred on-site, using the ancient Japanese technique of ‘shou-sugi-ban’.
nnU House is named in line with the geometric shapes of the two arched doors (‘nn’) and the up-and-over glass box (‘U’) when viewing the house from the garden.
Project location: Loughton, Essex, United Kingdom
Completion Year: 2021
Gross Built Area: 41 sqm
Client: Humza and Pari
Architecture Firm: Studio Jayga Architects
Lead Architect: Abul Mahdi
Photography: Marcus Peel
Video: Victor Kovachev
Contractor: Capital Homes
Kitchen Manufacturer: Sheraton Interiors
Terrazzo Worktop: Diespeker
Doors: Artsteel
Wall Lights: Pookylights
Chairs: Kartell
Sofa: Cassina
Tap: Lusso Stone
Stone flooring: Natural Stone Online
{{item.text_origin}}

