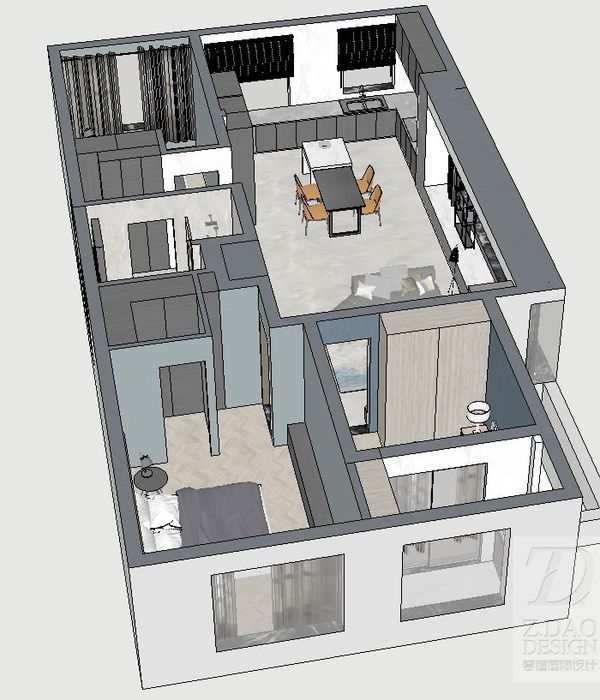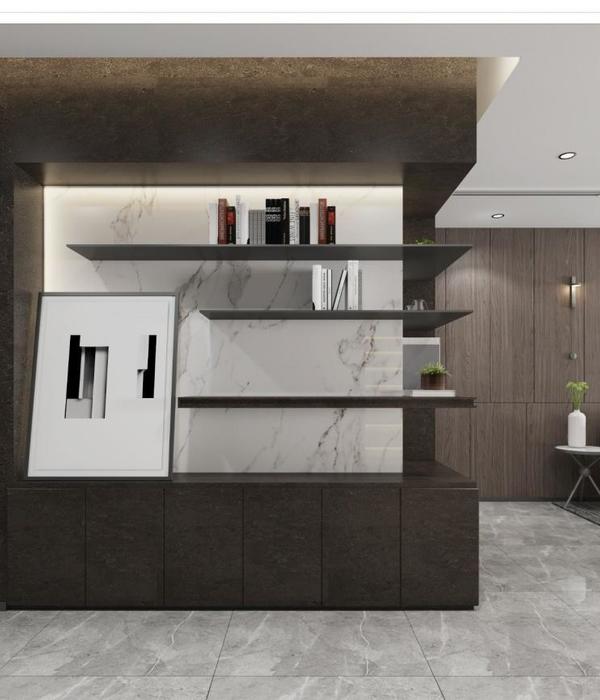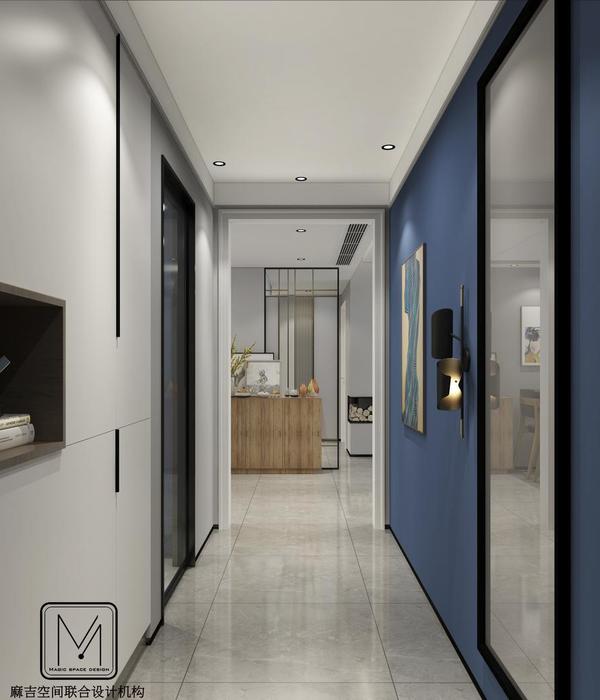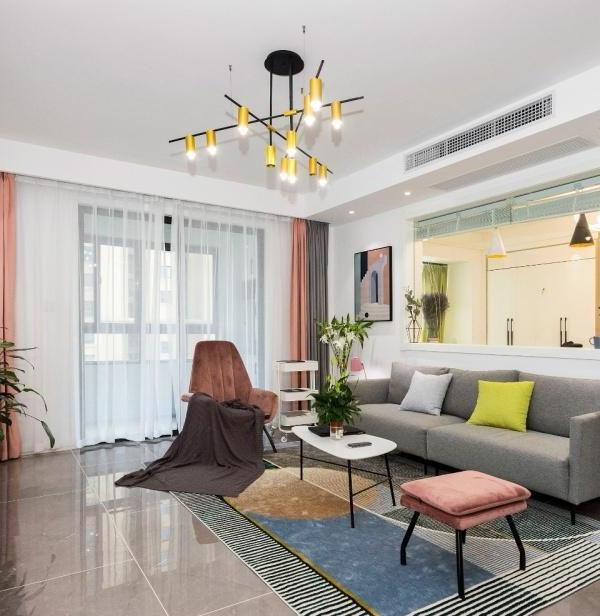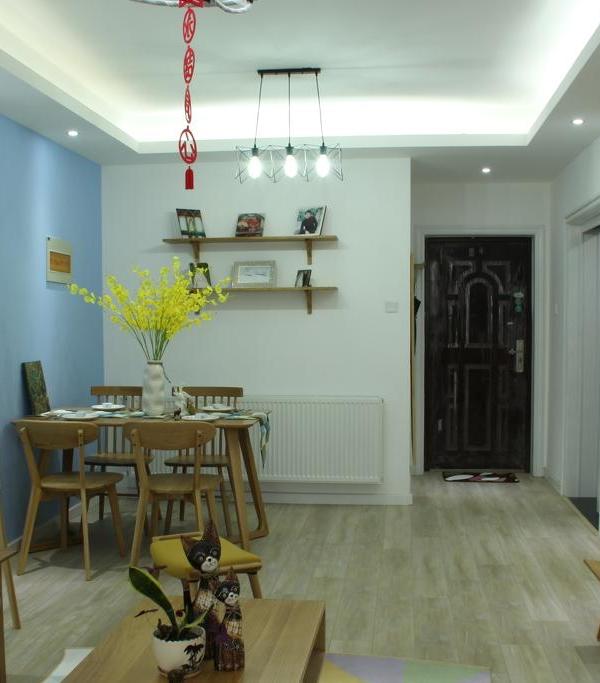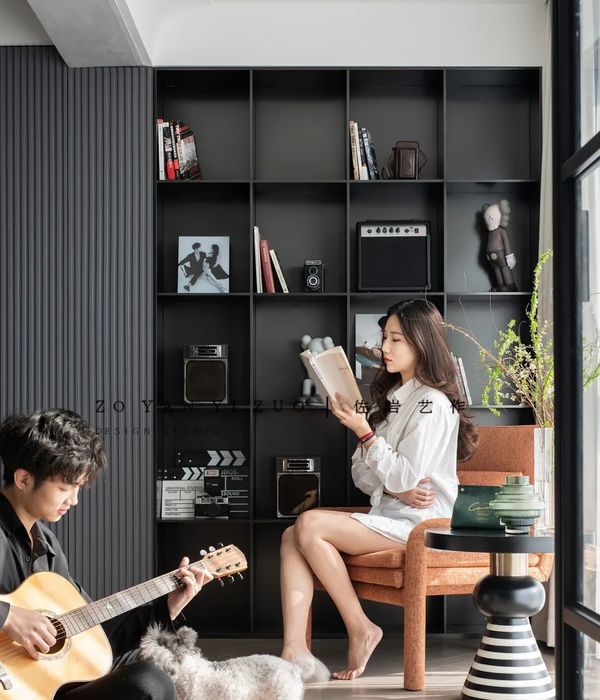- 项目名称:机器人3D打印武家庄混凝土农宅
- 设计方:清华大学建筑学院徐卫国教授团队
- 联系邮箱:gaoyuan_thu@163.com
- 项目地址:河北省张家口市下花园区武家庄村
- 建筑面积:106㎡
机器人3D打印混凝土建造技术是清华大学建筑学院科研成果之一,已通过评估进入产业化推广阶段,该项技术已在多个实际项目中实验性应用,目前,河北下花园武家庄农户住宅已通过3D打印建成,该农宅功能合理、形象美观、结构坚固、生态节能。
Robotic 3D printing concrete construction technology is one of the R&D works in School of Architecture in Tsinghua University which has been granted to the stage of commercialization and has been applied experimentally in several practices. Currently, a functional, delightful, sturdy, and energy-efficient farmhouse has been built through 3D printing technology in Wujiazhuang Village, Xiahuayuan, Zhangjiakou.
▼农宅户主喜入新居,the villagers have moved to their new house © 清华大学建筑学院徐卫国教授团队
该项技术由徐卫国教授跨学科团队自主研发,它基于数字建筑设计方法及机器人自控系统、将3D打印技术与特种混凝土材料技术相结合,是一种创新型房屋智能建造技术,这一技术的优势在于省人力、高效率、造价低、高质量,并且在可实现传统的房屋造型设计建造的同时,还可实现各种优美的不规则曲面形体的建造。
This technology, based on digital architectural design methods and robotic automation control systems, is independently developed by Professor Xu Weiguo’s interdisciplinary research team. It is an innovative intelligent building approach combining 3D printing with special concrete material technology. The application of that technology leads to advantages including manpower-saving, high fabrication efficiency, low construction cost, and fine print resolution. Besides the construction of conventional architecture design, it also steps forward to create various beautiful irregular geometries.
▼农宅西立面,west facade © 清华大学建筑学院徐卫国教授团队
▼农宅西南视角照片,view to the house from the southwest © 清华大学建筑学院徐卫国教授团队
武家庄农宅106平方米,其形态采用了当地传统的窑洞形式,它是一个3大2小5开间住宅,3大间分别为起居室及卧室、其上屋顶为筒拱结构,2小间分别为厨房及厕所。
The Wujiazhuang Village farm house covers an area of 106 square meters. Its style comes from local traditional cave dwelling, and it contains 3 large rooms (a living room and 2 bedrooms) with arch roofs and 2 small rooms (a kitchen and a toilet) with flat roofs.
▼农宅鸟瞰,aerial view © 清华大学建筑学院徐卫国教授团队
该农宅的打印施工,使用了3套机器臂3D打印混凝土移动平台,分别放置在3大开间中央,直接进行了基础及墙体的原位打印,同时在建筑室外的机器臂轨道两侧,现场预制打印了所有筒拱屋顶,并用吊机将筒拱屋顶装配到打印的墙体上面。建筑的外墙采用了编织纹理作为装饰,它与结构墙体一体化打印而成,墙体中央灌注保温材料,形成装饰、结构、保温一体化的外墙体系。
The printing process was conducted by three sets of mobile robotic 3DP equipment, which were placed along the axis of the three large rooms respectively. The foundation and wall were printed directly on site whereas the arch roofs were printed alongside the trail of the equipment. When the printing process was completed, the arch roofs were then assembled on the printed wall by a crane. The exterior facade is decorated with weaving texture, which is printed integrally with the structural wall. The center of the wall is filled with thermal insulation materials, forming an integrated exterior wall system including decoration, structure, and thermal insulation.
▼移动打印平台施工现场,mobile robotic 3DP equipment © 清华大学建筑学院徐卫国教授团队
▼拱顶预制打印现场,prefabrication of the arch roofs © 清华大学建筑学院徐卫国教授团队
▼打印编织纹理墙面,exterior facade with weaving texture © 清华大学建筑学院徐卫国教授团队
农宅的设计采用全数字化工作流的方式进行,建筑方案以参数化数字设计的方法生成,并在设计初期就考虑结构的合理性及打印施工的可行性;建筑的形体设计及结构计算、水暖电设计及打印路径规划、室内全装配化装修设计等均在同一个三维数字模型上完成,确保了设计全过程信息传递的连贯性,以及各个专业之间信息交换的有效协同性。
The design process adopts the way of digital design workflow. The design was initiated by parametric tools and involved structural analysis and printing process simulation from the very beginning. The concept design, structural design, MEP design, printing route and code, and interior design of the house were all based on 3D digital models to ensure information transmission accuracy and improve feedback efficiency.
▼结构计算,structural calculation © 清华大学建筑学院徐卫国教授团队
建筑结构安全是3D打印这一新的建造方法的重要内容,结构工程师在这一项目中,采用了Midas软件对三维形体模型直接进行整体计算和分析,首先根据节材的要求将拱形屋顶及墙体设计成带truss的空心墙,结合3D打印设备前端材料出口的尺寸,分别对拱和墙等构件的truss排布进行深入分析与比较,确定构件的最终尺寸;接着将确定的构件实际尺寸反馈到整体模型,进行构件内力分析;最后进行施工吊装分析,确定合理的施工吊装方案;结构的设计过程与建筑形体建模紧密配合,参数化数字模型为实现建筑与结构专业之间的数字信息交流提供了流畅的途径。
此外,为确保结构的可靠性,分别对重要构件如墙、拱顶、平屋顶分别进行了构件破坏试验,并对该农宅整体结构进行了缩尺的振动台试验,从而验证了该3D打印混凝土建筑项目的安全性。
Structural safety of buildings is an important element of 3D printing as a new construction method. After the building prototype is completed, civil engineer used Midas software to calculate and analyze the digital model. Firstly, with the front-end size of the 3D printing equipment preset, the size of each component was determined by analyzing and comparing various scenarios of the truss layout in walls and arches. Secondly, the component sizes were delivered to the entirety to conduct internal force analysis. Finally, a reasonable constructing and hoisting plan came out through the force analysis of the hoisting process. The design process of the structure is closely coordinated with the building form modeling, and the parametric digital model provides a smooth way to realize the digital information exchange between architecture and structure.
To further confirm the feasibility of the structure, the destruction tests of the key components such as walls, arch roofs, and flat roofs were carried out. A scaled shaking table test on the whole structure was also carried out and verified that the structure of the 3D printed building met the requirements.
▼3D打印混凝土墙体的结构破坏试验,the printed concrete wall during destruction tests © 清华大学建筑学院徐卫国教授团队
“机器臂3D打印混凝土移动平台”的组成包括可移动机械臂及3D打印设备、轨道及可移动可升降平台、拖挂平台等。3D打印设备中,机械臂及打印前端被安置在升降平台上、并可在该平台上移动,而打印材料、上料搅拌泵送一体机则安置在拖挂平台上。该打印平台只需2人在移动平台上操作按钮,即可完成整栋房屋的打印建造,它充分集成并简化了混凝土3D打印的工艺,最大可能地减少了打印建造过程中的人力投入。
The “3D printing concrete robotic arms mobile platform” contains a mobile robotic arm with a 3D printing tool, a track with a mobile lift platform, and a towing platform. In the 3D printing equipment, the robotic arm with a 3DPC tool is mounted on the lifting platform; a machine integrated with the function of loading, stirring, and pumping material is placed on the towing platform. Only two workers are needed to operate the mobile platform to complete the printing process of the whole house. It fully integrates and simplifies the 3D concrete printing process, and significantly reduces the manpower input in the construction process.
▼西南角细节,the southwest corner © 清华大学建筑学院徐卫国教授团队
▼室内-卧室和客厅,interior view: the bedroom and the living room © 清华大学建筑学院徐卫国教授团队
▼农宅及南院,the courtyard in the south © 清华大学建筑学院徐卫国教授团队
▼院墙细节,courtyard wall detailed view © 清华大学建筑学院徐卫国教授团队
实施乡村建设行动,提升乡村建设水平,推动乡村全面振兴,事关经济社会发展大局,事关乡村居民切身利益,它是今年中央经济工作会议部署的重点任务;持续改善农村人居环境,提升农房现代化水平,提高农房品质,需要明确具体的建造方法和途径,机器人3D打印混凝土建造技术的推广使用将成为具体的措施和有效的方法。
Implementing rural construction initiatives, improving the rural construction level, and promoting the comprehensive revitalization of rural areas are related to the overall situation of economic and social development and the vital interests of rural residents. These are the key tasks deployed by the Central Economic Work Conference this year. To continuously ameliorate the rural living environment, upgrade the modernization level of villages, and improve the quality of farms houses, specific construction methods need to be defined. Accordingly, the promotion and utilization of robotic 3D concrete printing and construction technology will become a specific measure and an effective approach.
▼打印过程,printing process © 清华大学建筑学院徐卫国教授团队
▼平面图,plan © 清华大学建筑学院徐卫国教授团队
团队成员:徐卫国,高远,孙晨炜,崔方,张志龄,韩冬,何雨婷,林志鹏,梅玥,吴文剑,黄舒弈,毛宇轩等 结构设计:清华大学建筑设计研究院有限公司王昊,清华大学土水学院土木系冯鹏(顾问),张道博, 建造企业:无锡荷清数字建筑科技有限公司
MainTeam: XU Weiguo, GAO Yuan, SUN Chenwei, CUI Fang, ZHANG Zhiling, HAN Dong, HE Yuting, LIN Zhipeng, ZUO Jie, MEI Yue, WU Wenjian, HUANG Shuyi, MAO Yuxuan; Civil Engineer: WANG Hao (Architectural Design & Research Institute of Tsinghua University), FENG Peng (consultant) & ZHANG Daobo (School of Civil Engineering, Tsinghua University) Construction: Wuxi HeQing Digital Construction Technology Co,.Ltd.
{{item.text_origin}}


