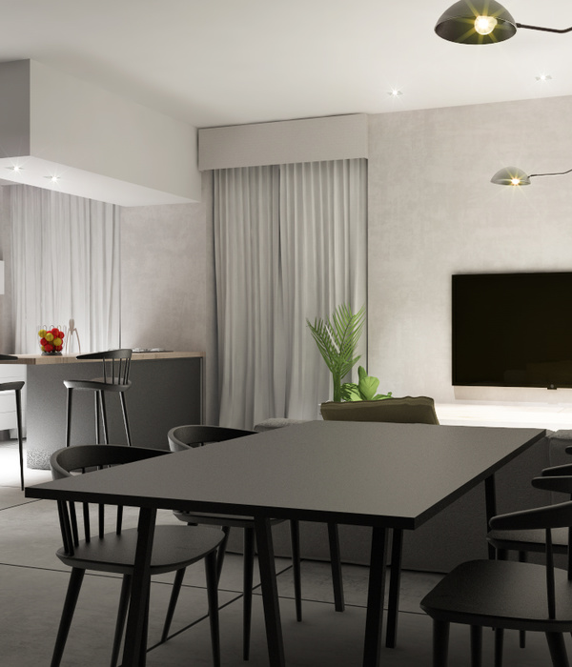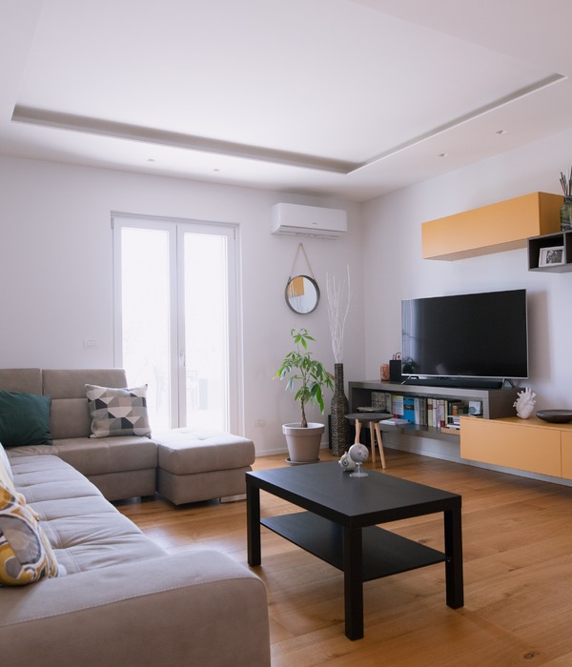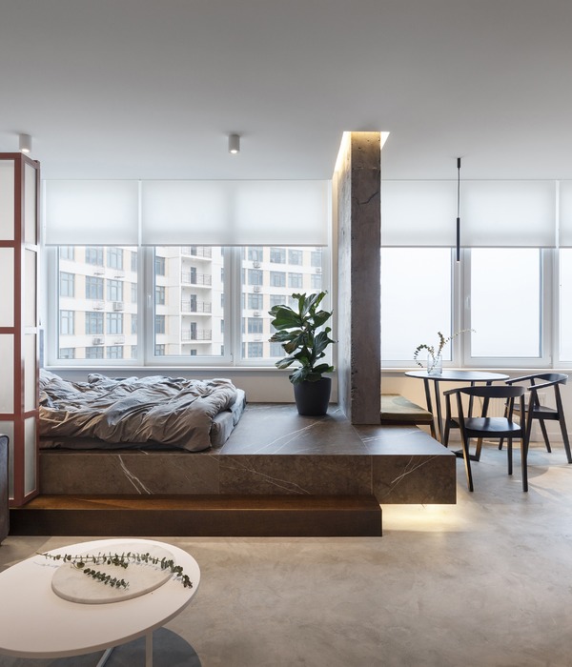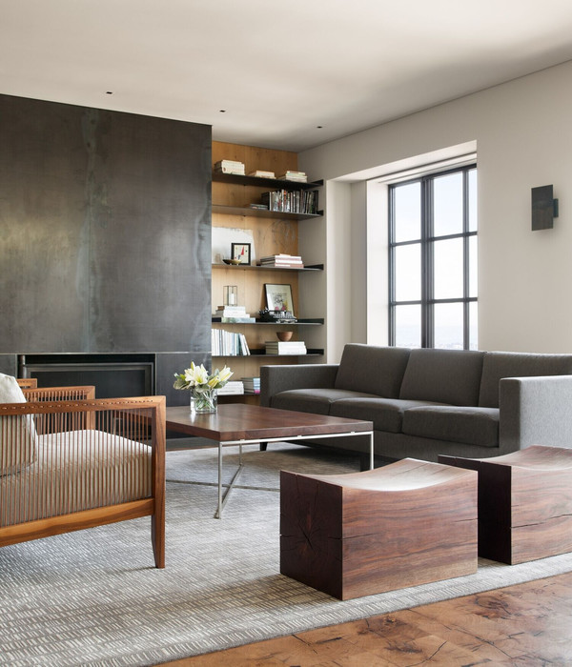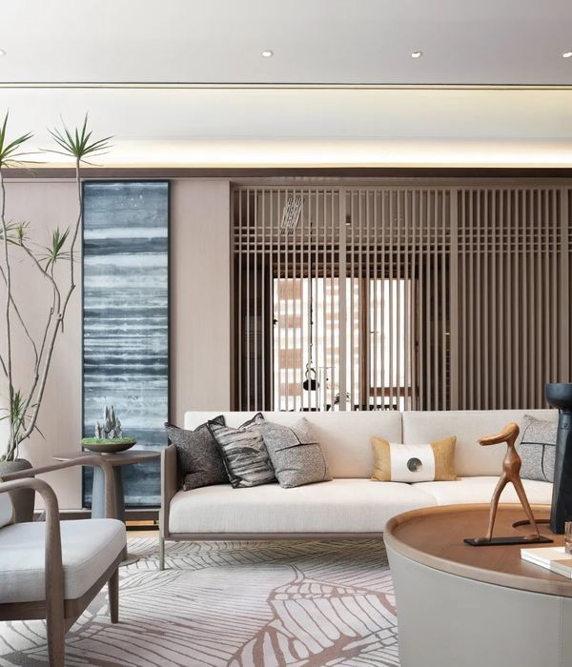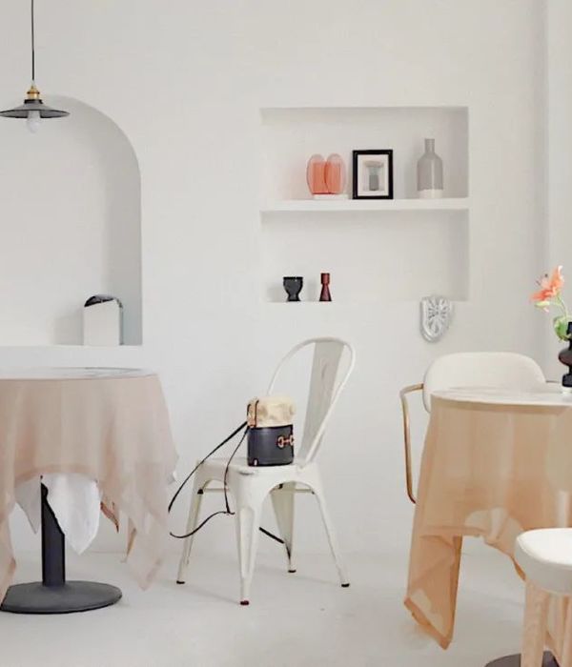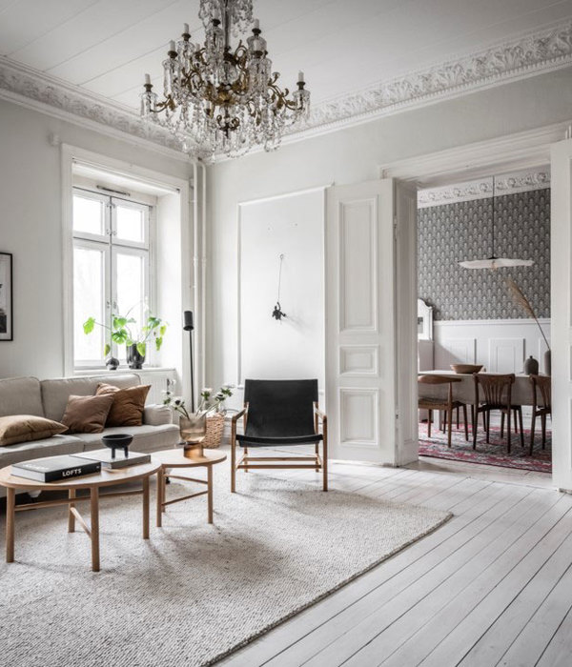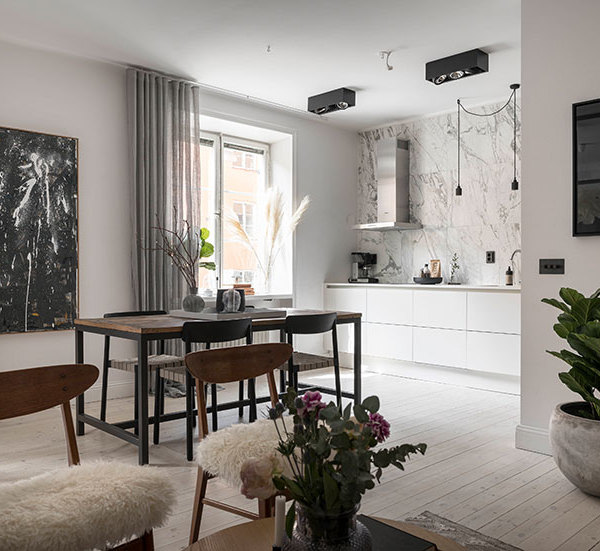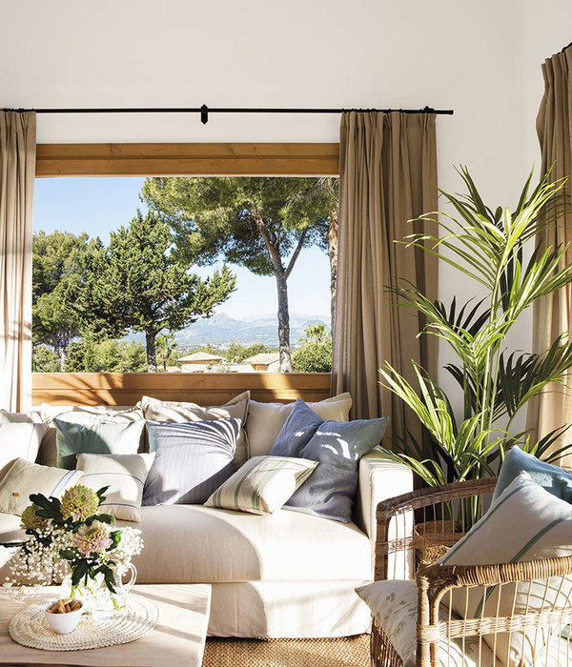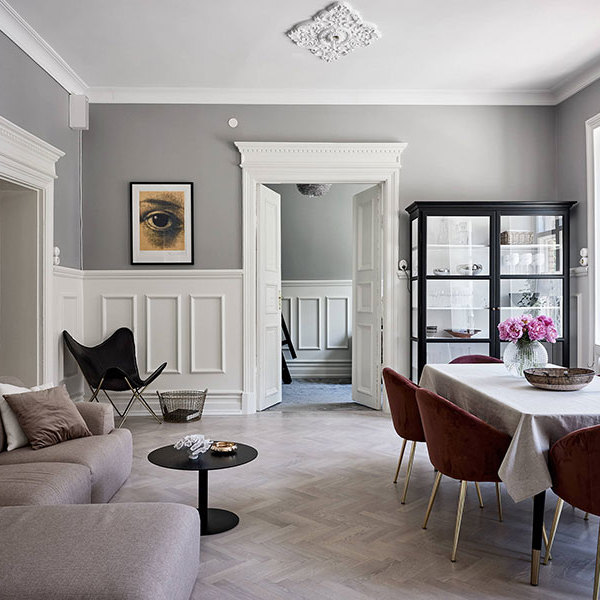纽约格林威治村现代别墅 | 历史与自然的完美融合
From the street, this elegant 19th-century brick house looks like many of its neighbors in New York’s historic Greenwich Village. But when you open the front door, you realize that the soaring, light-filled space you’ve entered is very much of the present. That was precisely what the house’s owners sought when they hired New York architect Lee Skolnick and the San Francisco–based AD100 designer Steven Volpe to transform what had been a traditional interior into something much more modern.
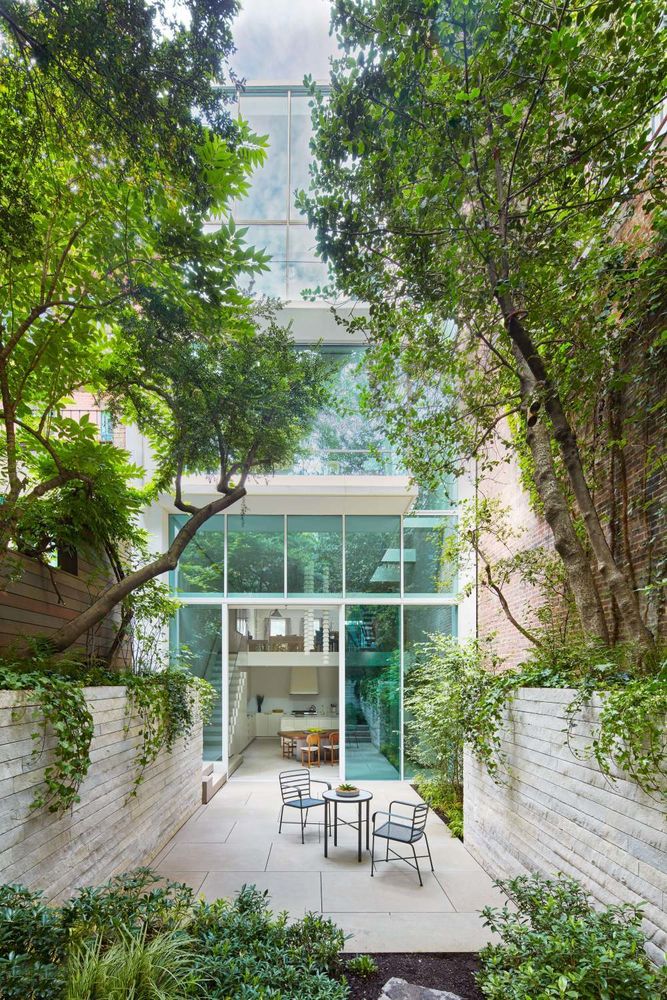
A table and chairs from Munder Skiles sit on the garden terrace.
The owners told both Skolnick and Volpe that they wanted “an urban oasis, a place of quiet and repose.” Moreover, they, like Skolnick (whose monograph
will be published next month), wanted the house to open to views of neighboring gardens, a particularly pleasant feature of the area. Having designed houses for both artists and collectors, the architect responded with a design that he calls “a vertical loft” and “a light machine.” The rear garden features limestone retaining walls and flooring. Table and chairs by Munder Skiles.
A pair of chaise longues by Richard Schultz for Knoll on the penthouse terrace.
A flight of stairs leads from the living room to a mezzanine media room with a custom sofa, a Paul Frankl coffee table, and a vintage chair made of Brazilian walnut plywood. For the adjacent powder room, Studio Volpe designed a marble vanity and perforated marble wall behind it, on which hangs a mirror by Charpin. A corridor leads back to a home office, outfitted with a double desk designed by Volpe’s studio in powder-coated steel; the room looks directly into the garden’s trees. One floor up, the main bedroom features a custom-made bed, side tables by the French designer François Bauchet, and a dressing room with beechwood doors and custom-carved pulls designed to look like leather. On this floor, the glass rear wall slants back a nod, Skolnick says, to the artists’ garrets in the neighborhood—and creates room for a shallow balcony. And on the top floor, a small bedroom opens onto a roof terrace.
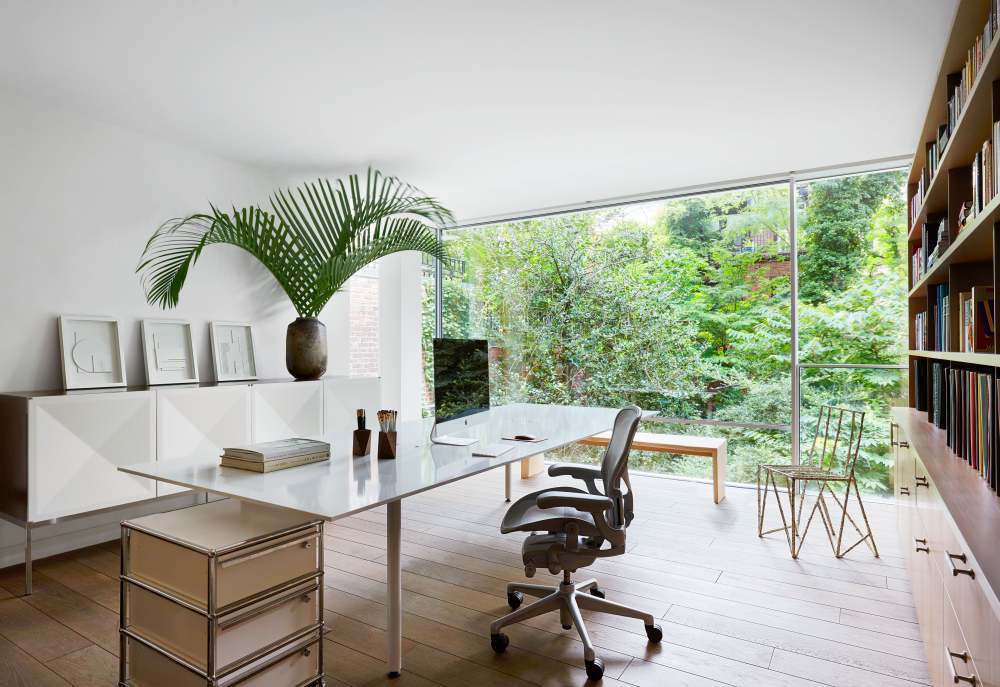
In the office, a Herman Miller Aeron chair is pulled up to the bespoke desk. Wood bas reliefs by Guy Leclercq sit on top of a c. 1962 credenza by Antoine Philippon and Jacqueline Lecoq.
Skolnick and Volpe share an admiration for the way that traditional Japanese architecture skillfully frames views of nature, and in this house, nature is as ever-present as the neighborhood’s architectural context. Volpe likes the “cool warmth” of the interior, and Skolnick says that moving through it “is like a journey”—not just through architecture and light but through time and history as well. A c. 1937 Brazilian Walnut plywood armchair by Móveis Cimo sits in the main bath. Michael Anastassiades sconces flank a Studio Volpe mirror. Custom vanity; Dornbracht shower fittings. A c. 1937 Brazilian Walnut plywood armchair by Móveis Cimo sits in the main bath.
sconces flank a
mirror. Custom vanity;
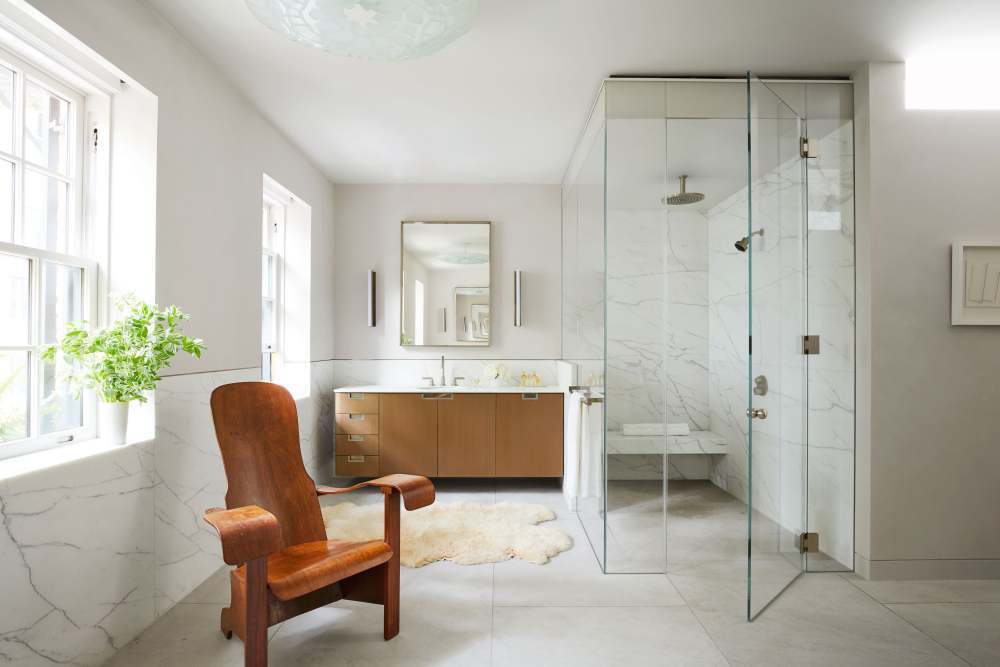
"preHeaderOne":"","contentType":"photo","dangerousCredit":"Thomas Loof","dangerousHed":"","dangerousDek":"In the powder room, a
mirror hangs against a wall of perforated Calacatta Oro marble. Pendants by Gino Sarfatti for Lightolier.","image":
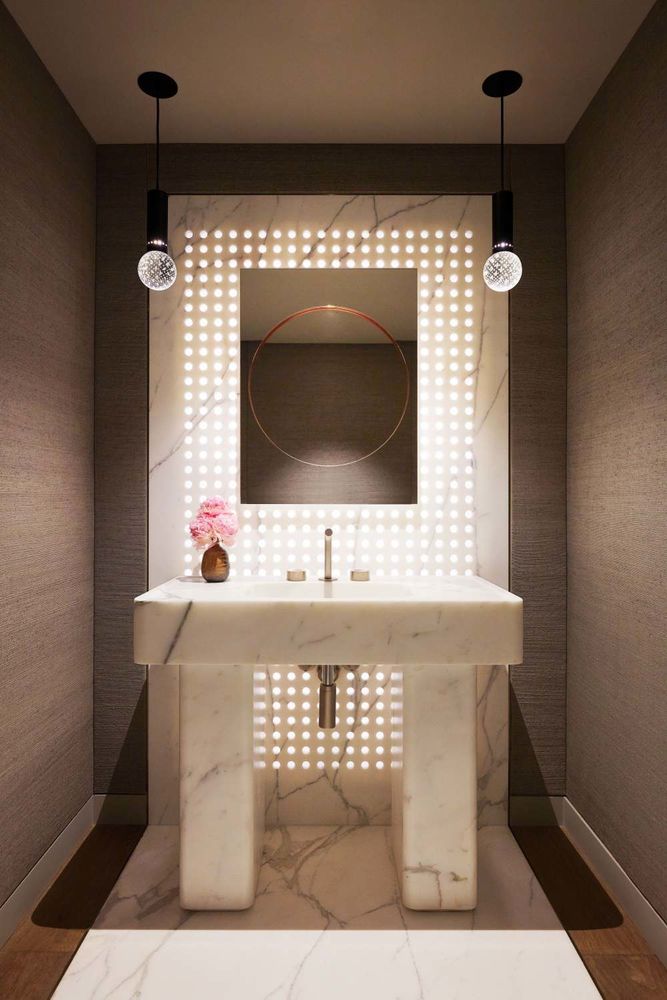
"preHeaderOne":"","contentType":"photo","dangerousCredit":"Thomas Loof","dangerousHed":"","dangerousDek":"The kitchen features custom cabinetry finished in hand-rubbed lacquer.
hardware; custom lacquered metal hood; Wolf range;
sink fittings.","image":

"preHeaderOne":"","contentType":"photo","dangerousCredit":"Thomas Loof ","dangerousHed":"","dangerousDek":"In the dining room of the Greenwich Village town house, a custom light fixture by
hangs above a table designed by
and vintage chairs by Tobia and Afra Scarpa.","image":
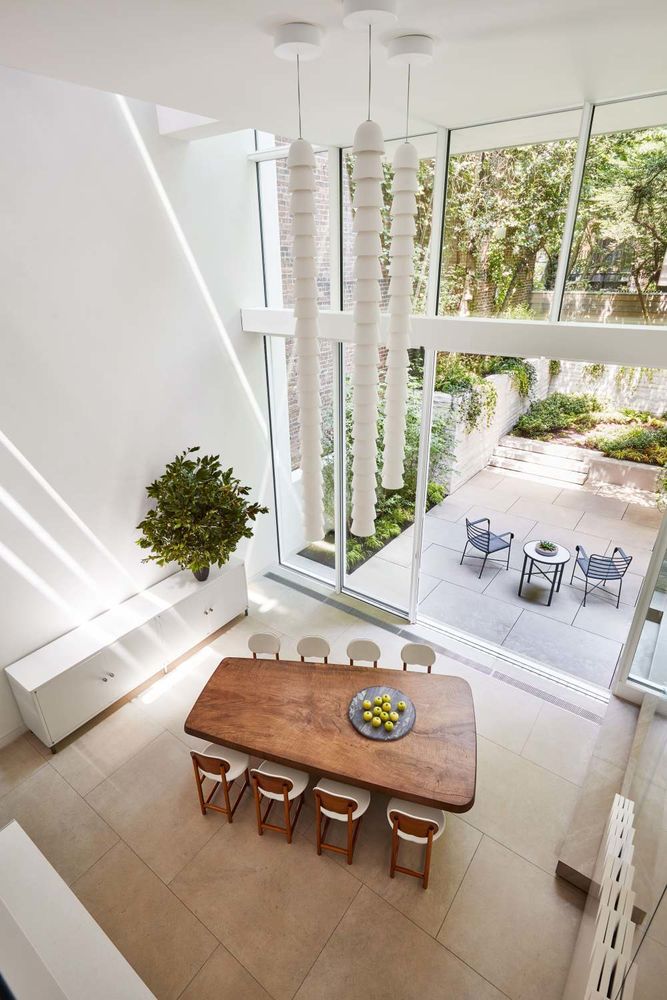
"preHeaderOne":"","contentType":"photo","dangerousCredit":"Thomas Loof","dangerousHed":"","dangerousDek":"In the office, a
Aeron chair is pulled up to the bespoke desk. Wood bas reliefs by Guy Leclercq sit on top of a c. 1962 credenza by Antoine Philippon and Jacqueline Lecoq.","image":"preHeaderOne":"","contentType":"photo","dangerousCredit":"Thomas Loof","dangerousHed":"","dangerousDek":"A perforated bleached beechwood screen overlooks the floating staircase composed of fumed white oak treads, glass, and A handrail \nof polished wood. ","image":
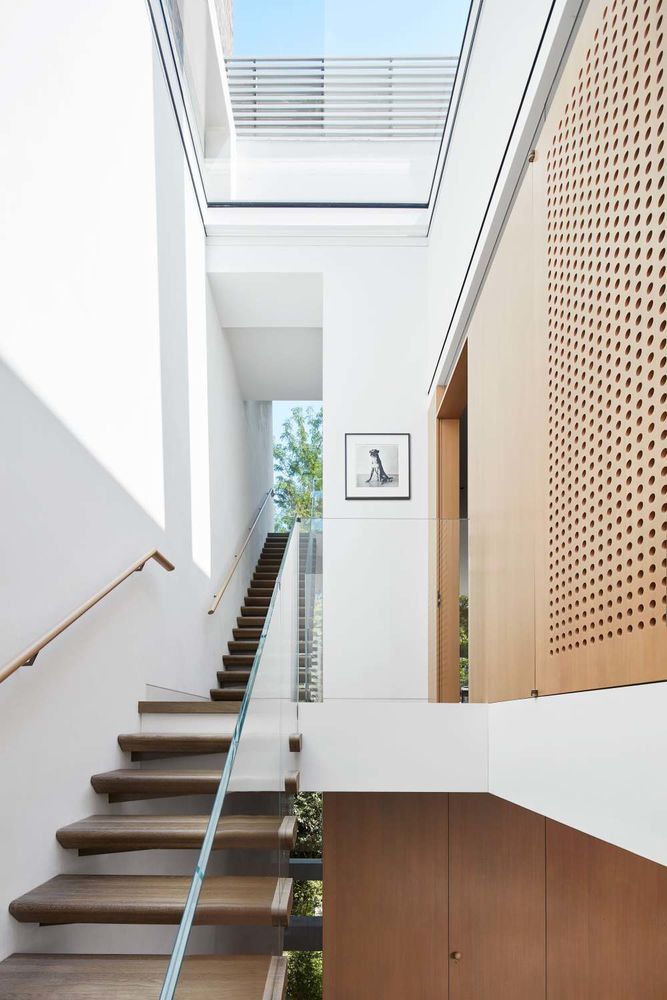
"preHeaderOne":"","contentType":"photo","dangerousCredit":"Thomas Loof","dangerousHed":"","dangerousDek":"A floating staircase rises through the house. on the parlor level, a sofa by
wearing a
fabric wraps around a c. 1928 Jean-Michel Frank cocktail table. C. 1952 floor lamp by Robert Mathieu for
.","image":
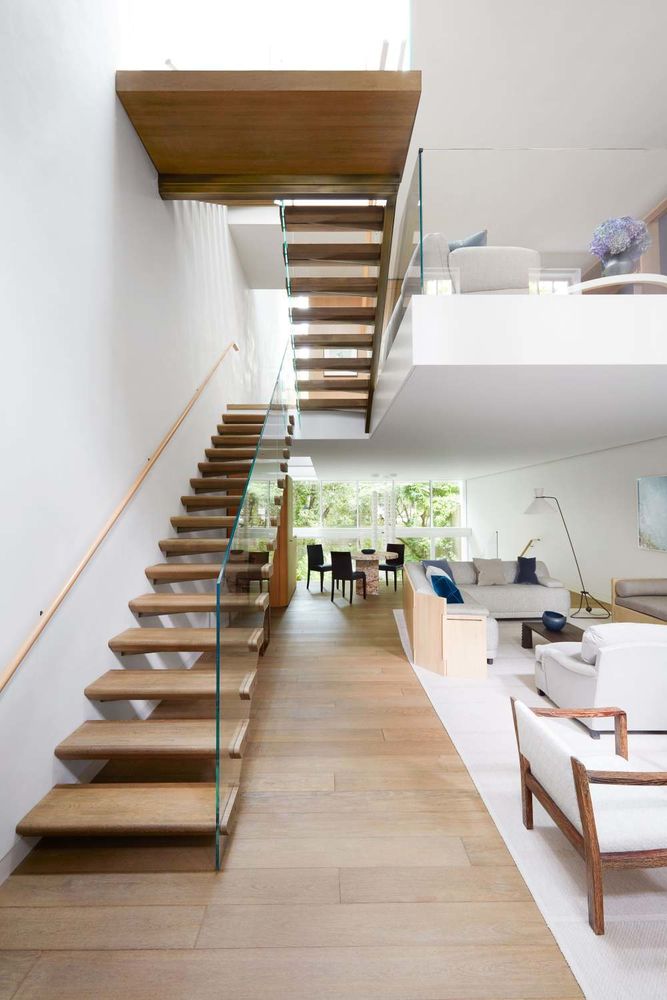
"preHeaderOne":"","contentType":"photo","dangerousCredit":"Thomas Loof","dangerousHed":"","dangerousDek":"A pair of chaise longues by
for
on the penthouse terrace.","image":
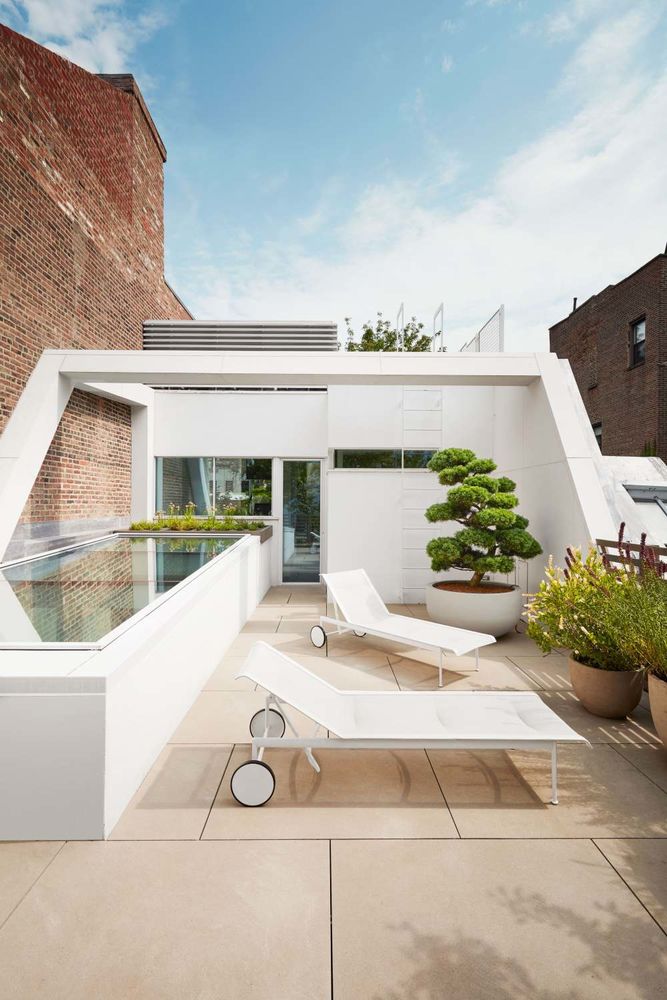
"preHeaderOne":"","contentType":"photo","dangerousCredit":"Thomas Loof ","dangerousHed":"","dangerousDek":"Dining chairs by Jean-Michel Frank surround a
table. Bronze horse head sculpture by
. Wall-mounted cabinet by
.","image":
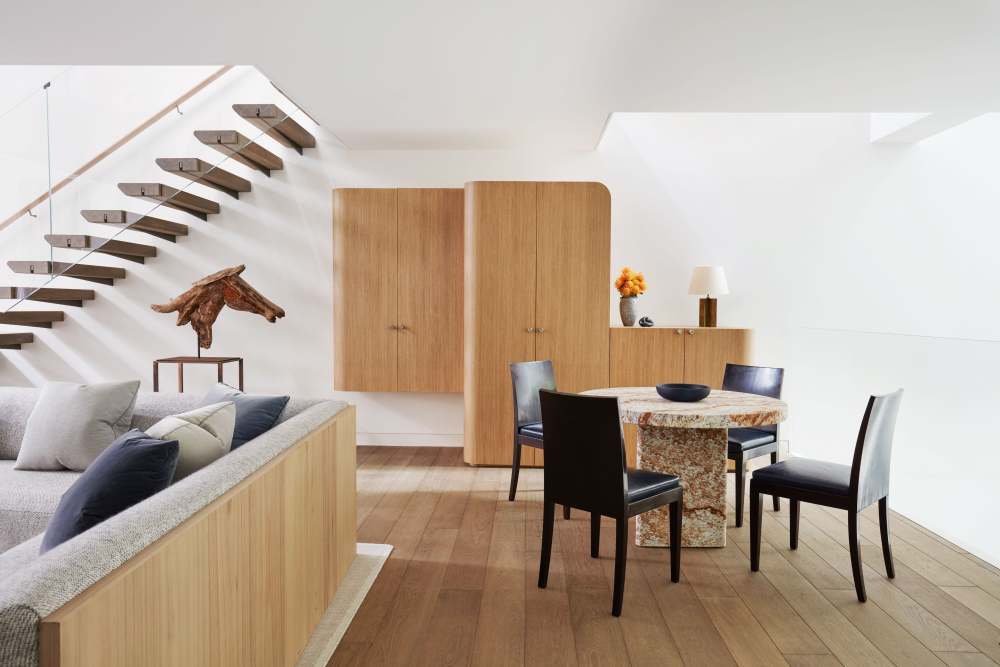
"preHeaderOne":"","contentType":"photo","dangerousCredit":"Thomas Loof","dangerousHed":"","dangerousDek":"A table and chairs from
sit on the garden terrace.","image":"preHeaderOne":"","contentType":"photo","dangerousCredit":"Thomas Loof","dangerousHed":"","dangerousDek":"In the main bedroom, a
fabric covers the upholstered bed. Custom cover of a
wool and silk damask; bench by Bruno Romeda; cyanotype by
. ","image":
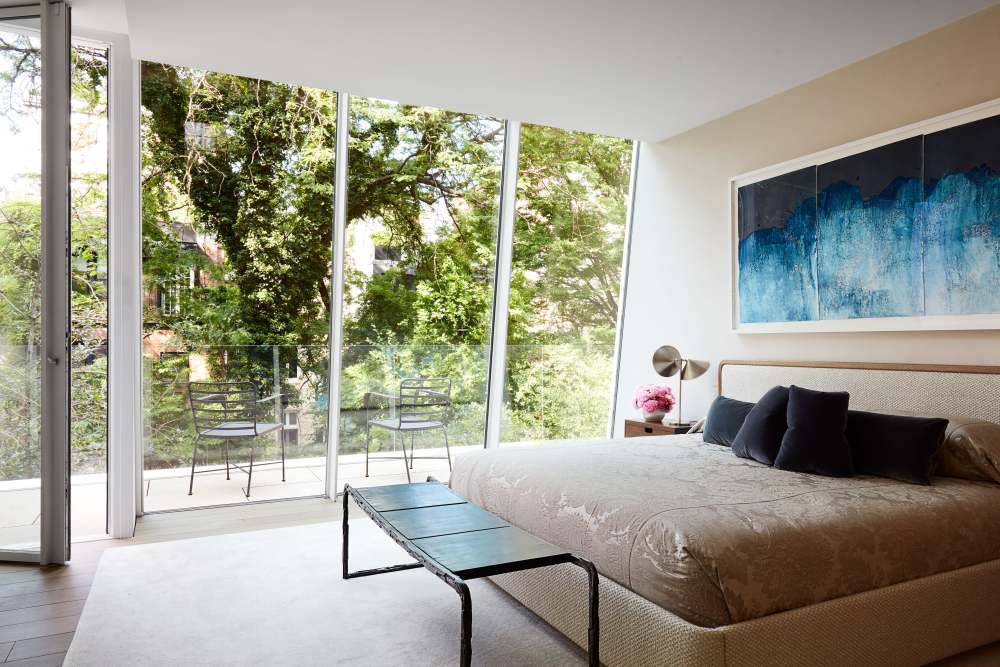
"preHeaderOne":"","contentType":"photo","dangerousCredit":"Thomas Loof","dangerousHed":"","dangerousDek":"The rear garden features limestone retaining walls and flooring. Table and chairs by
.","image":

"preHeaderOne":"","contentType":"photo","dangerousCredit":"Thomas Loof","dangerousHed":"","dangerousDek":"A 1940 Poul Henningsen light hangs in the living room. The custom sofa and pair of 1929 Eyre de Lanux limed oak armchairs wear
fabrics. Ebony tables by Jean-Michel Frank, 1930; rolled-arm lounge chair by Madeleine Castaing, 1950;
console; and Line Vautrin mirror, 1958.","image":
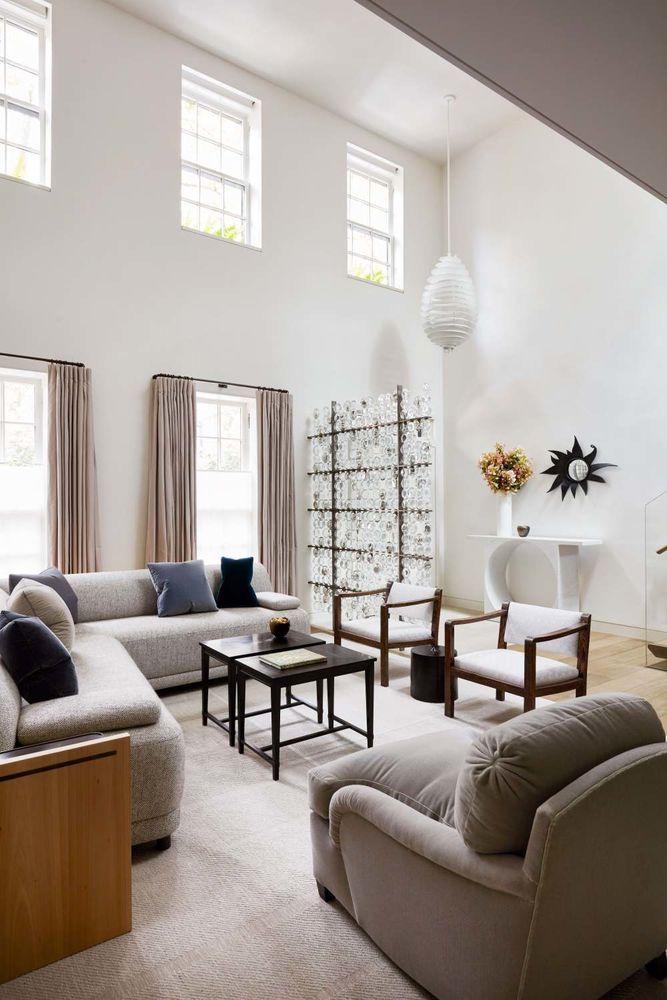
"preHeaderOne":"","contentType":"photo","dangerousCredit":"Thomas Loof","dangerousHed":"","dangerousDek":"Bleached beechwood cupboards with carved handles line the dressing room. ","image":
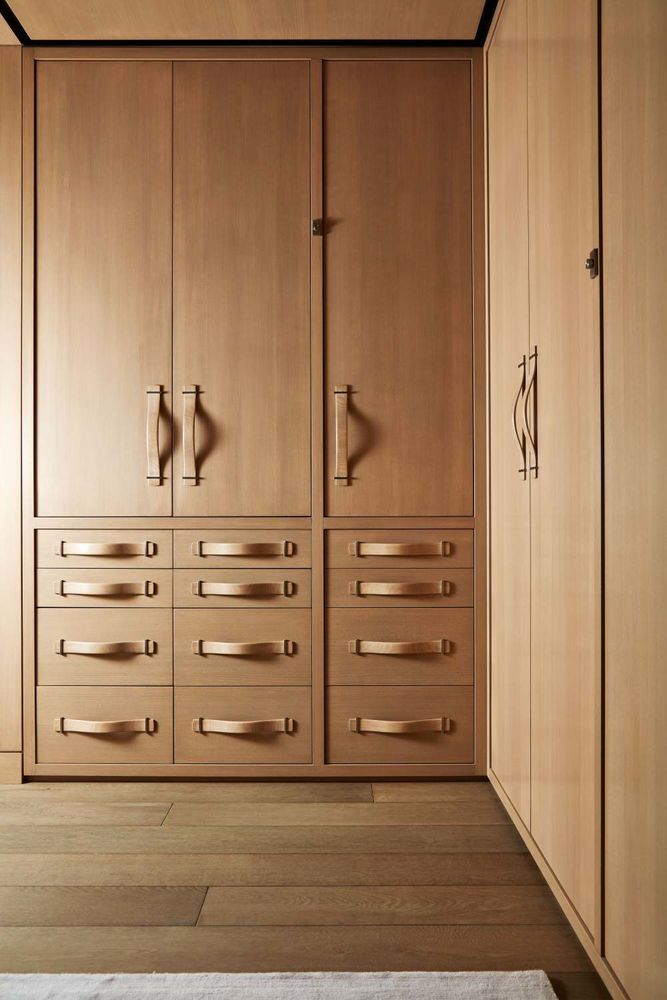
语言:English


