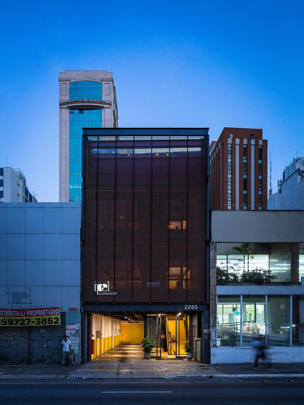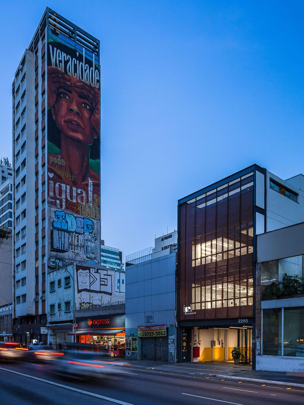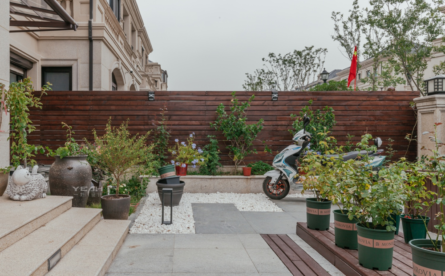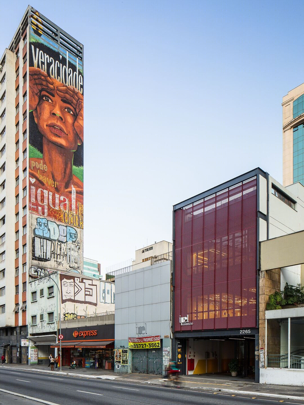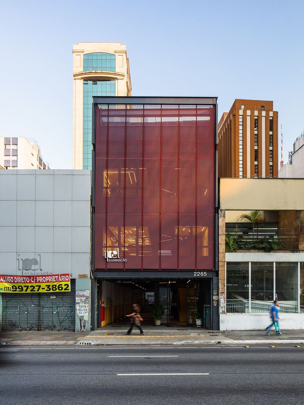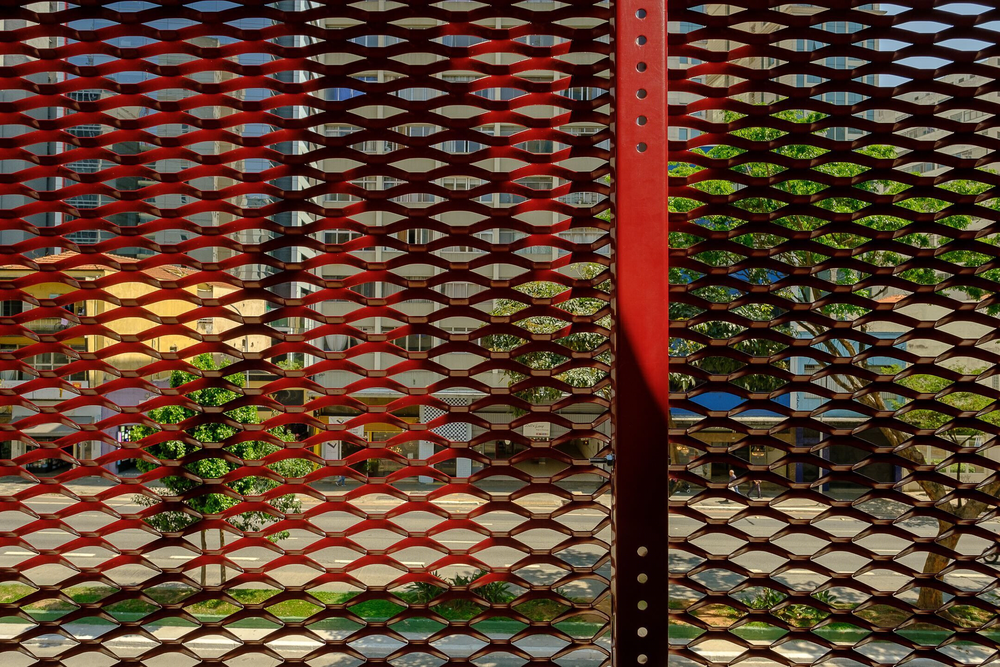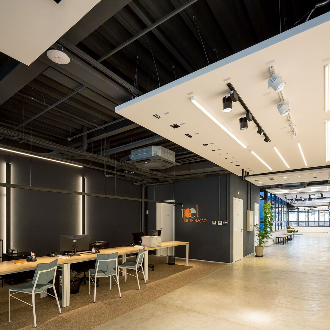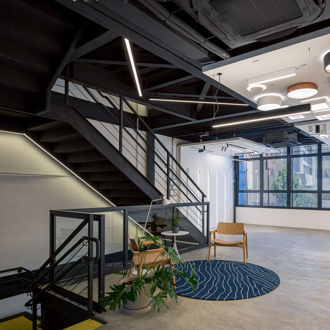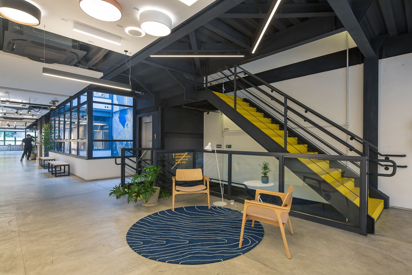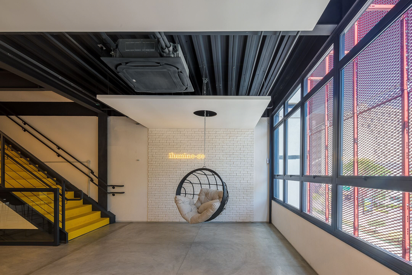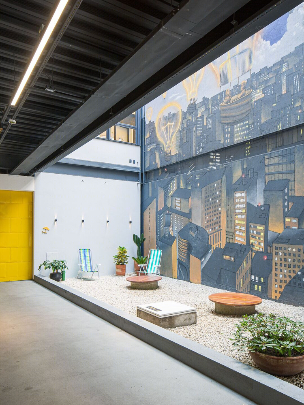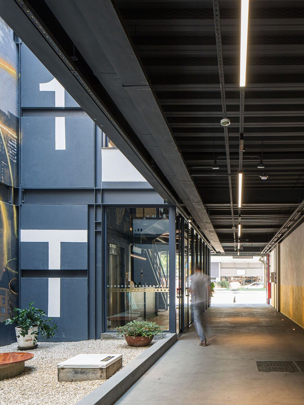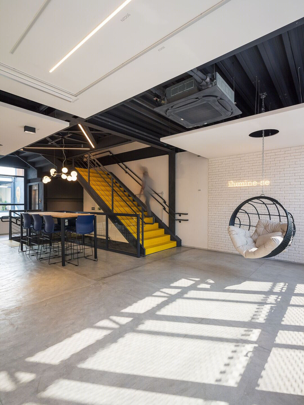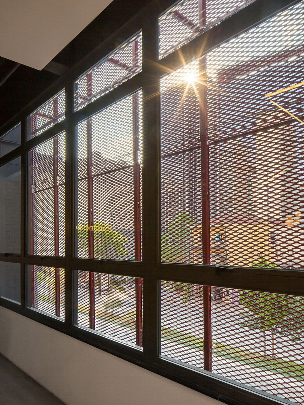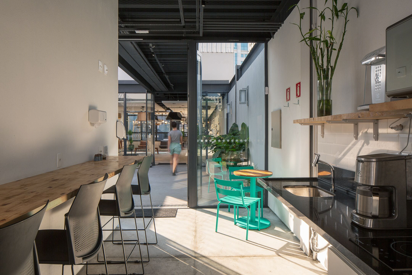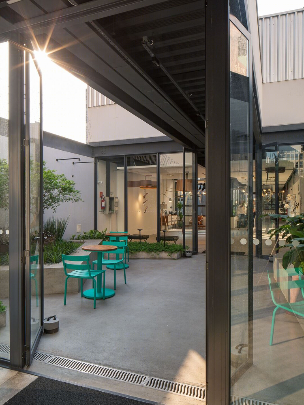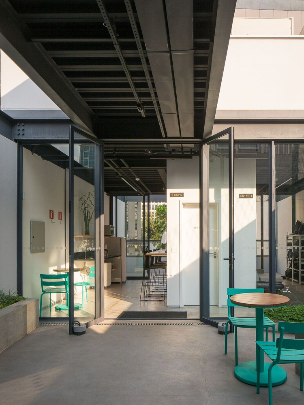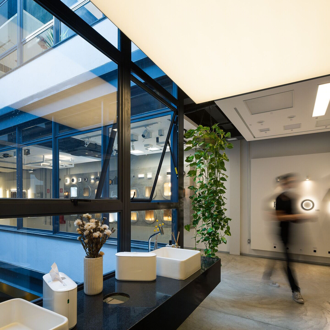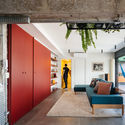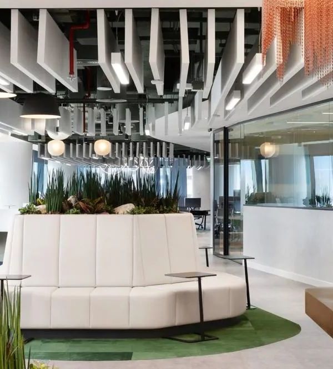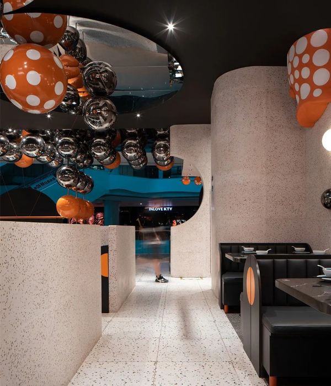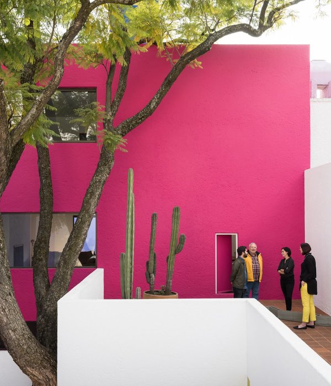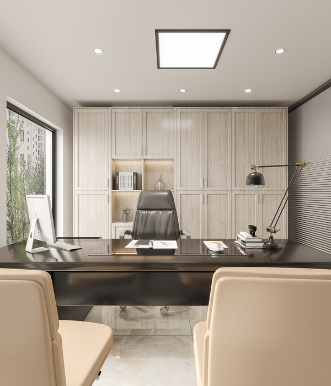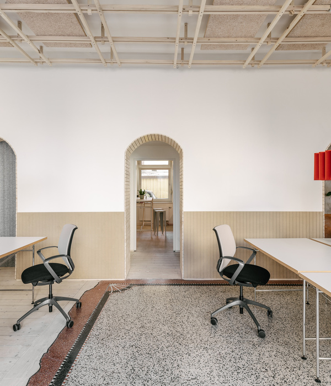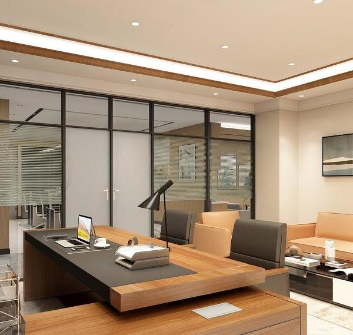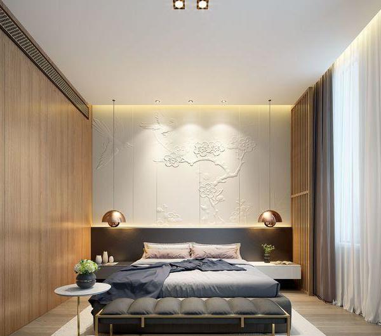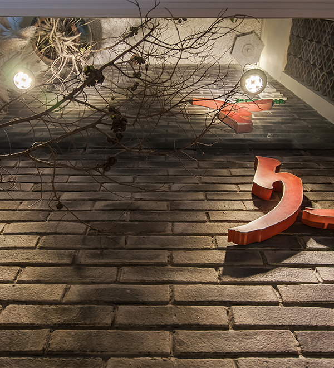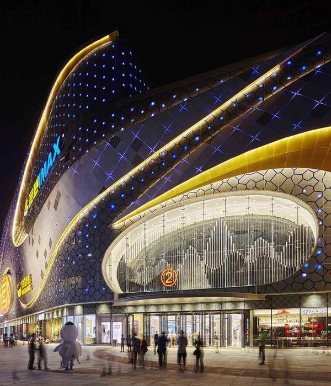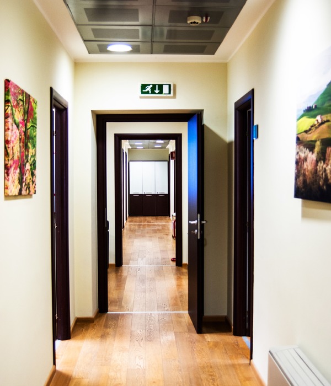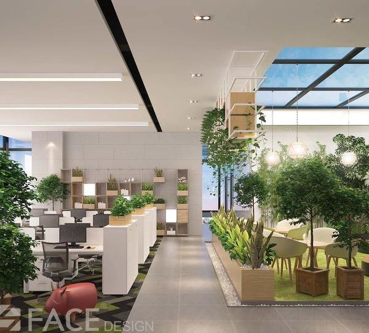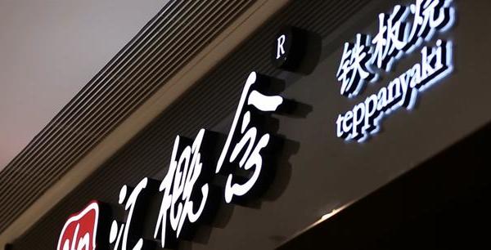Ipel Iluminação store 打造轻盈通透的购物空间
Architect:Alvorada Arquitetos
Location:São Paulo, State of São Paulo, Brazil
Project Year:2021
Category:Offices
The mission of the new generation in charge of IPEL Lighting Store, a family company with more than 25 years in business consisted in creating a more youthful and lighter space for their new store, making a contrast to the crowded and contaminated visuals usually observed in this kind of stores.
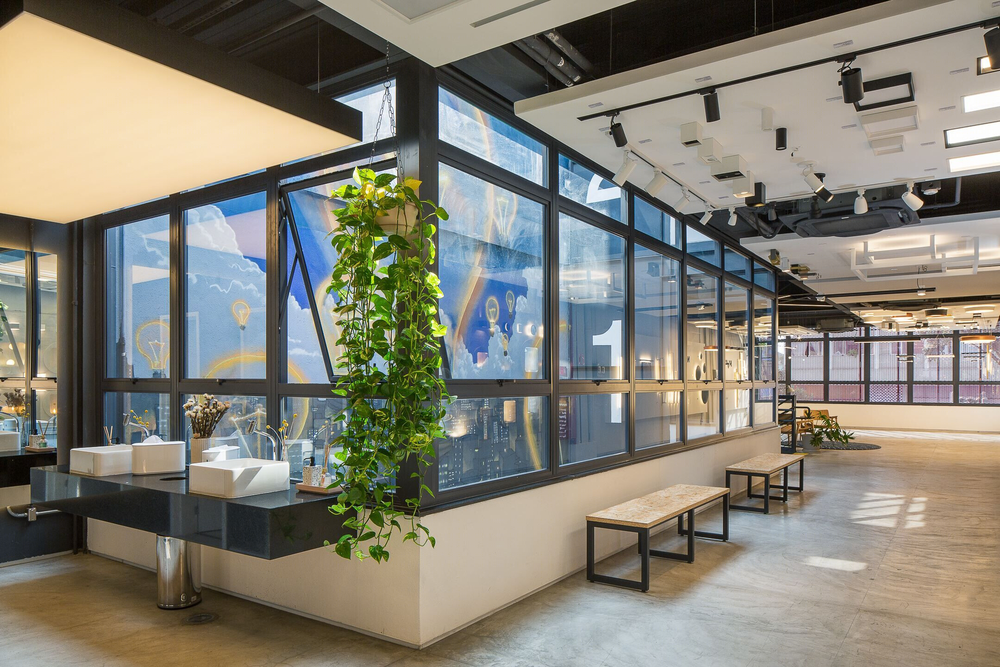
Pedro Kok
The selected location was exactly the lot next to the existing store where the company operates, located in Rua da Consolação, São Paulo towards downtown in the same block with Av. Paulista.
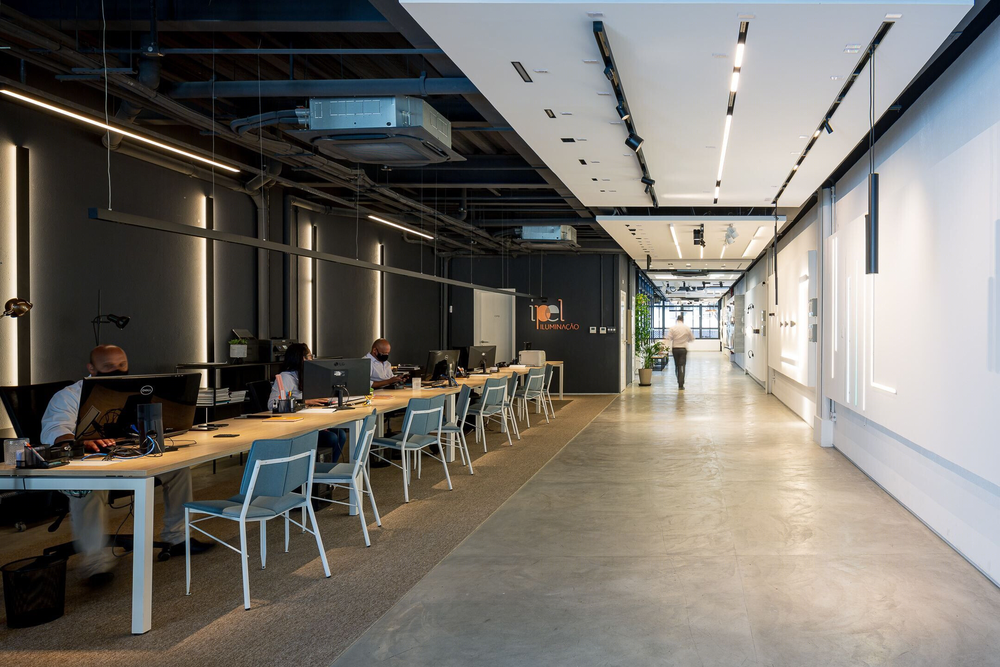
Pedro Kok
Instead of renovating the existing building which was deteriorated, the owners decided to demolish and build a new store in the required format. The metallic structure, apparent installations, concrete, metal sheets, exhibition panels and furniture, all of these were developed by the architects to give a new concept to the store.
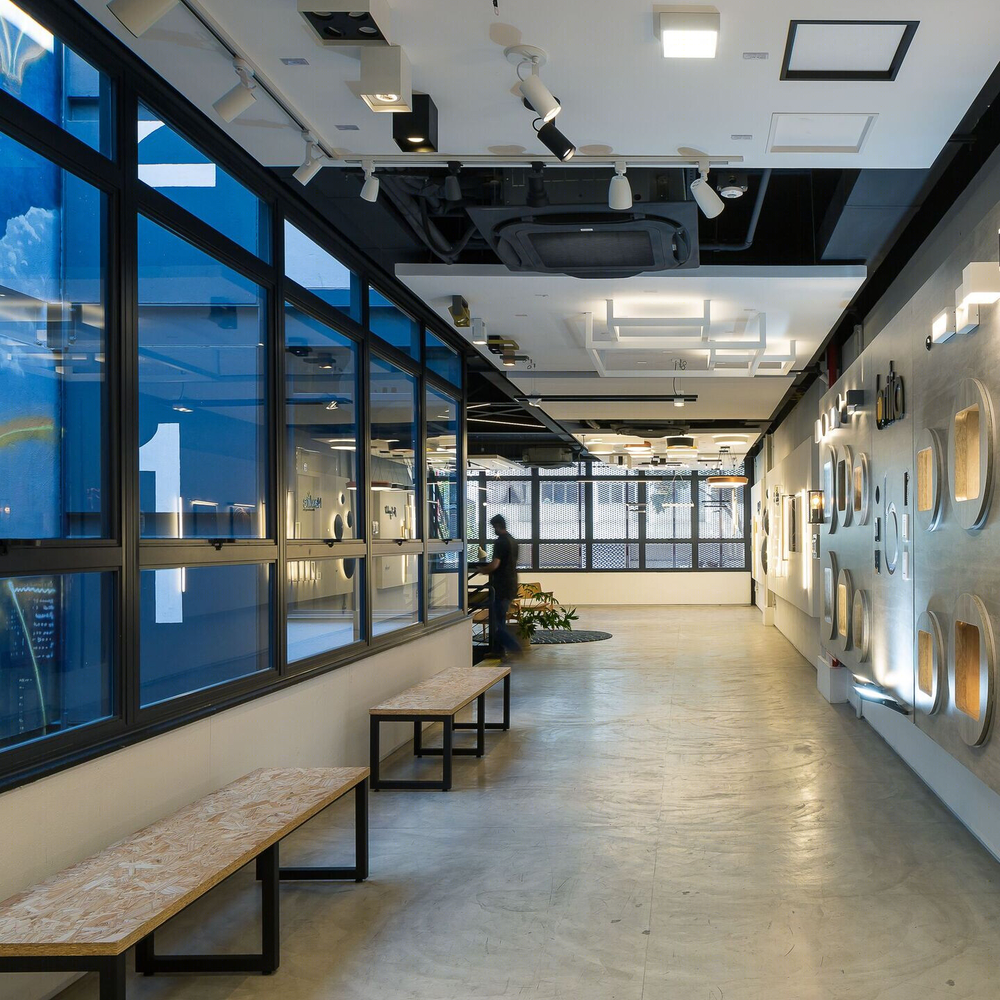
Pedro Kok
The structural premise for the new constructions is metal, so for the aesthetic language the owners had in mind as for the logistical complexities due to the high volume of traffic in Rua da Consolação. The assembly of the metallic structures in all the floors and the concreting of the slabs used a steel-deck system, which lasted a total of 4 weeks.
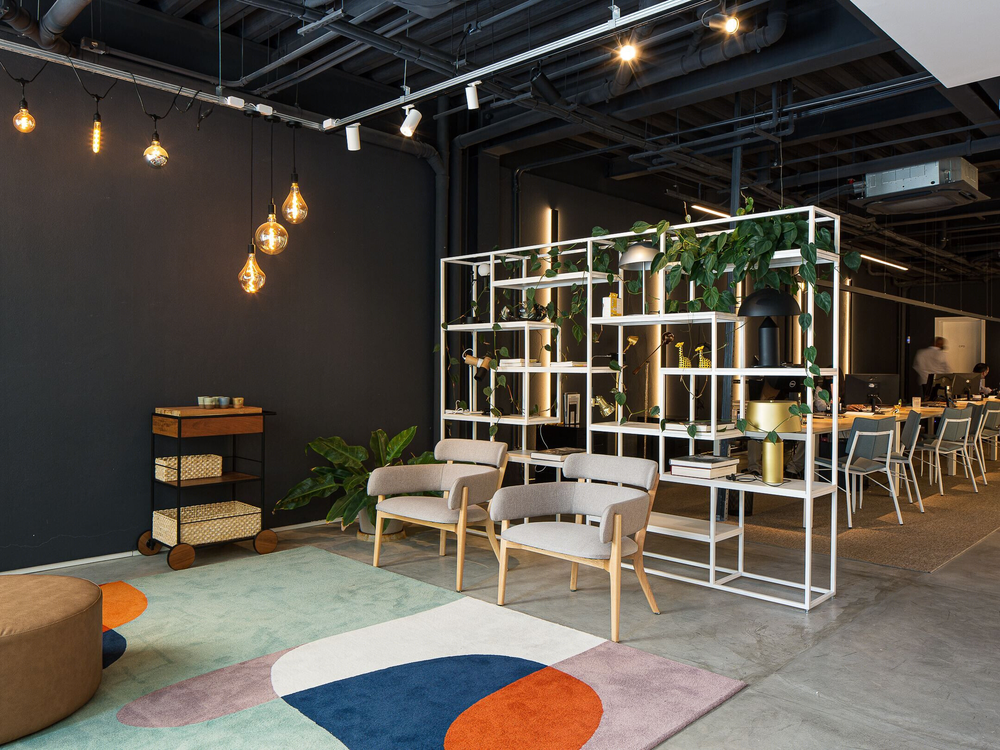
Pedro Kok
All aspects of the project: foundations, structural, installations, air conditioning, landscaping and architecture were developed before the construction began, which facilitated and had few surprises during its execution. The project was developed considering a low level, a second, third and fourth floor, all paved. The lower level, with a width of only 7 meters, accommodates both access to parking at the end of the store and the main entrance, the latter surrounded by glass with a fixed staircase and an access elevator.
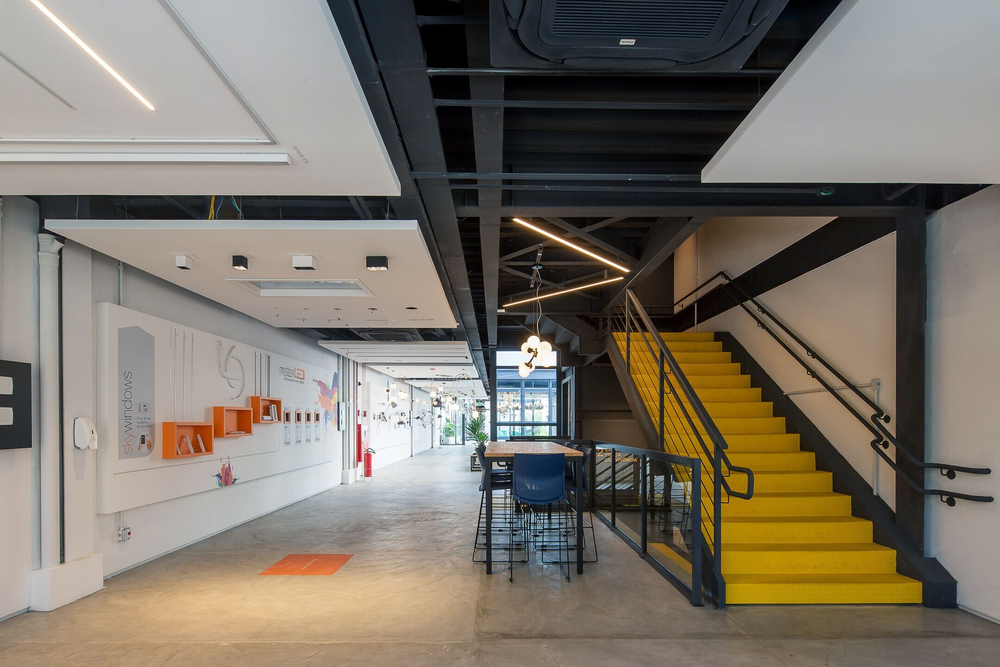
Pedro Kok
An empty space in the middle of the building crosses all floors and creates in the low level an environment quaintly called “The Little Beach” and, for the rest of the floors it provides a break and breath to each room, contributing to a sensation o amplitude and lightness. A mural was done on one the walls in the atrium and is possible to observe it from each floor.
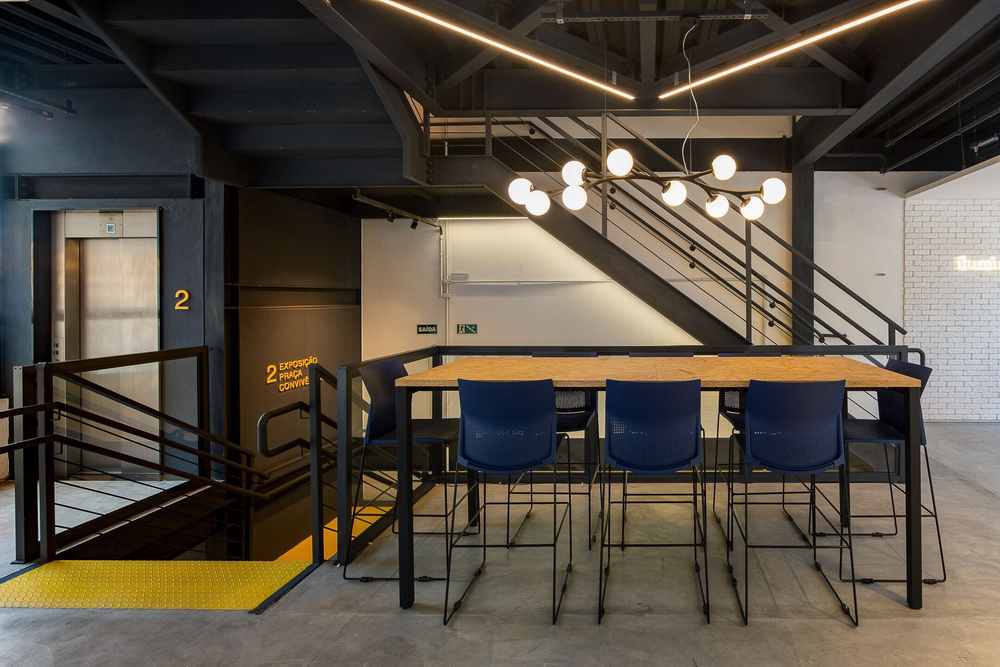
Pedro Kok
The exhibition and sales areas are located on both the second and third floors. The layout and visuals were thought so that the exhibit area could be seen from end to end, with the presence of windows on both ends, which also allows for crossed ventilation. The second floor, by the staircase one finds a small lobby and a great linear space of the main exhibit which goes from end to end. On the other end of the floor, in a smaller more reserved space one finds meeting tables, restrooms and a cafeteria.
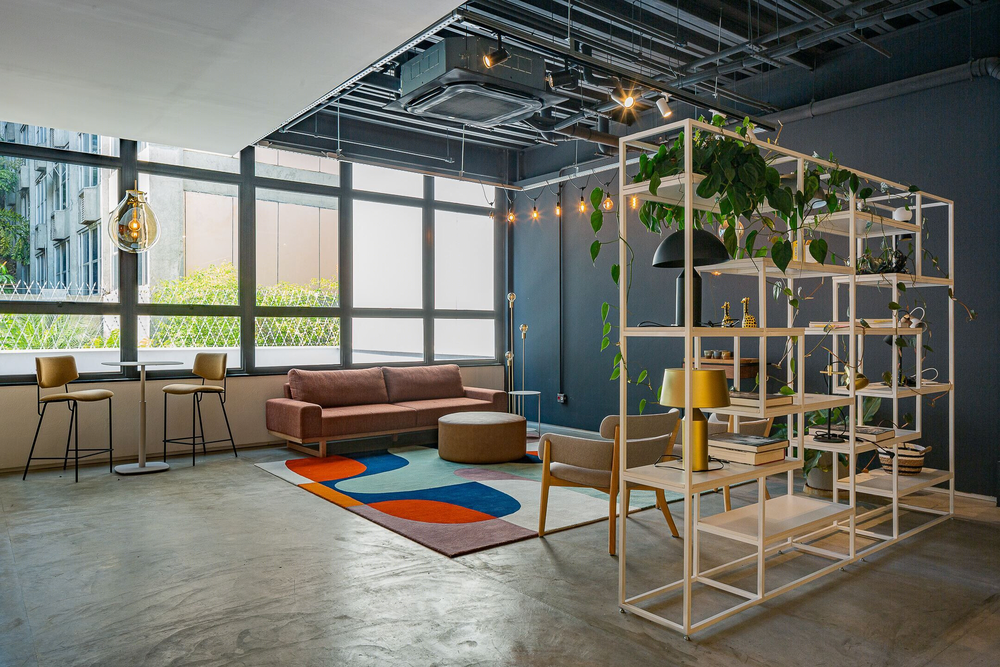
Pedro Kok
On the third floor, besides the main exhibit, a small open space houses the external illumination exhibit also serves as a resting area for customers and employees. The fourth floor includes the administration and warehouse which were built using light covering and with restricted access. For the façade, expanded metallic sheets were used, creating a translucent veil that allows different illumination sensations during day and night.
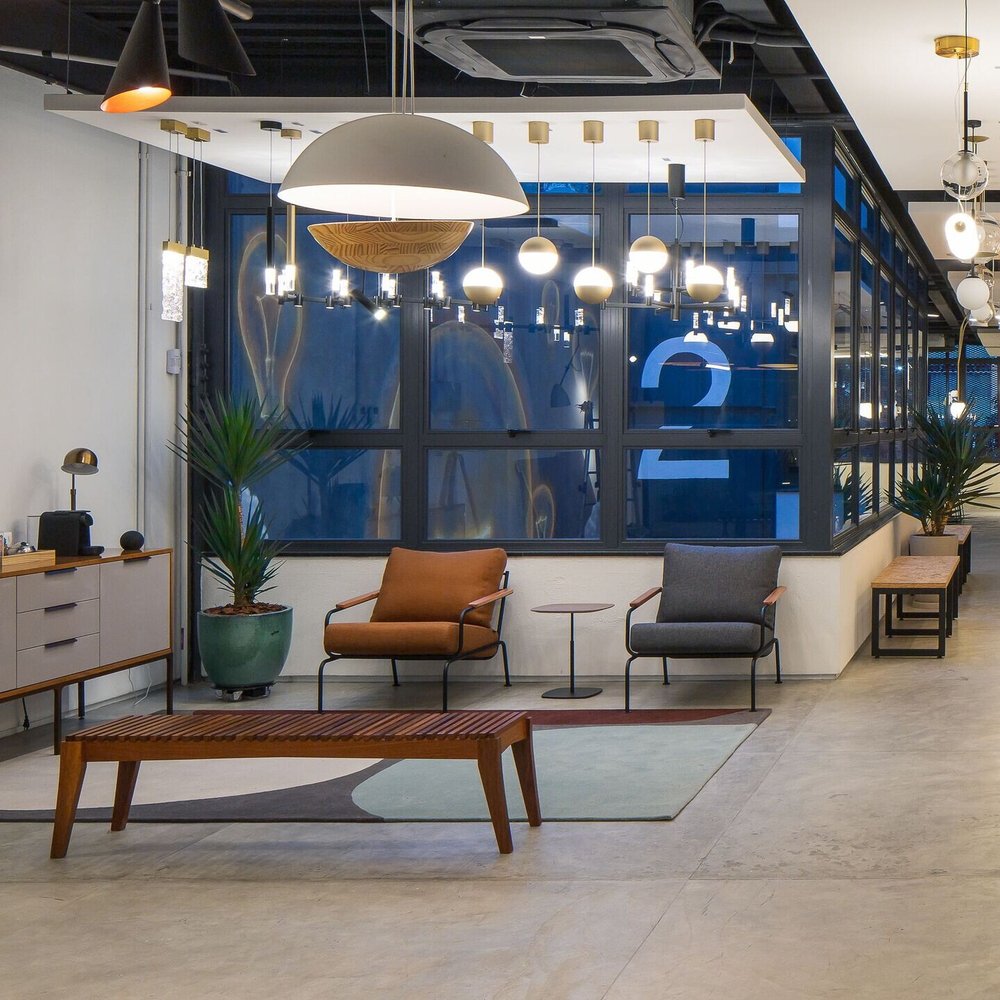
Pedro Kok
IPEL Lighting Store went for the innovation of its spaces and positions itself with a different and more modern concept in relation to the other illumination stores present in Rua da Consolação.
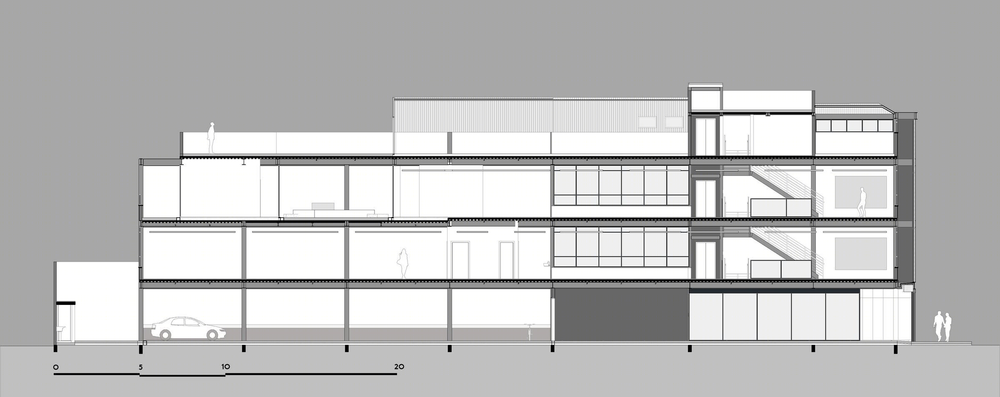
Caption
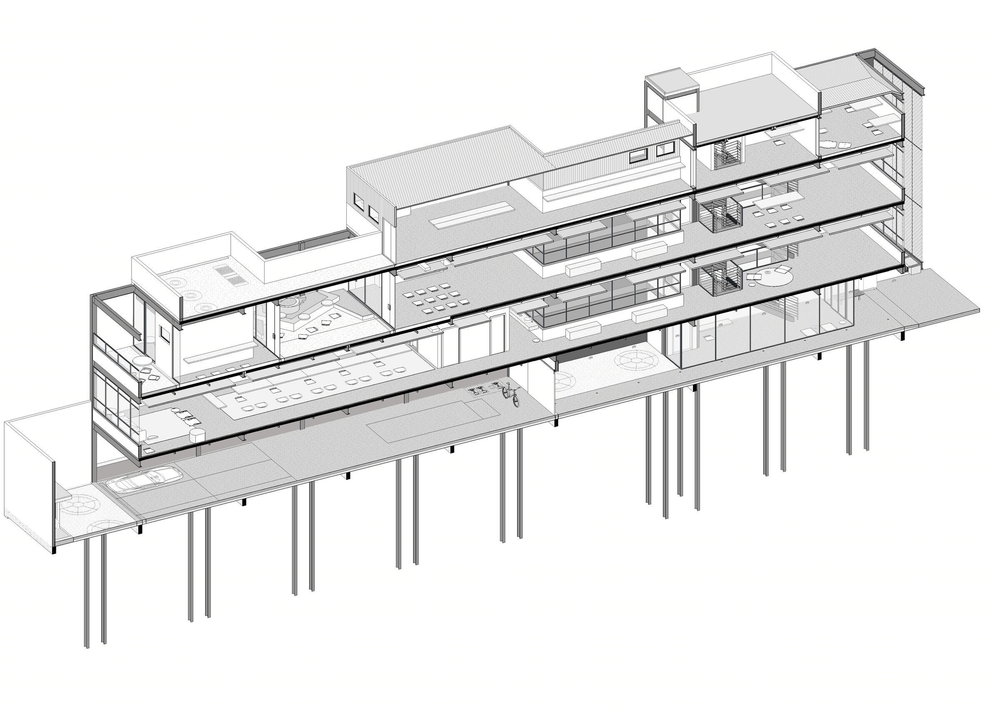
Caption
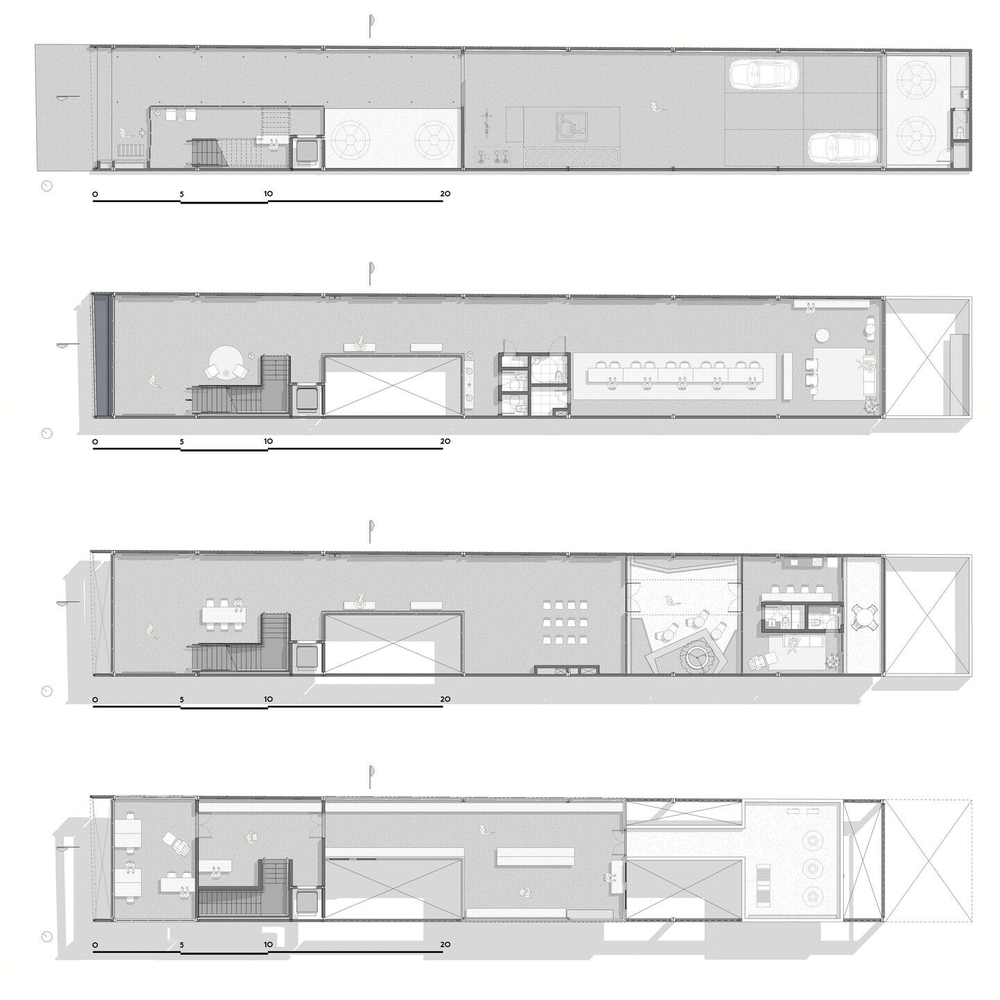
Caption
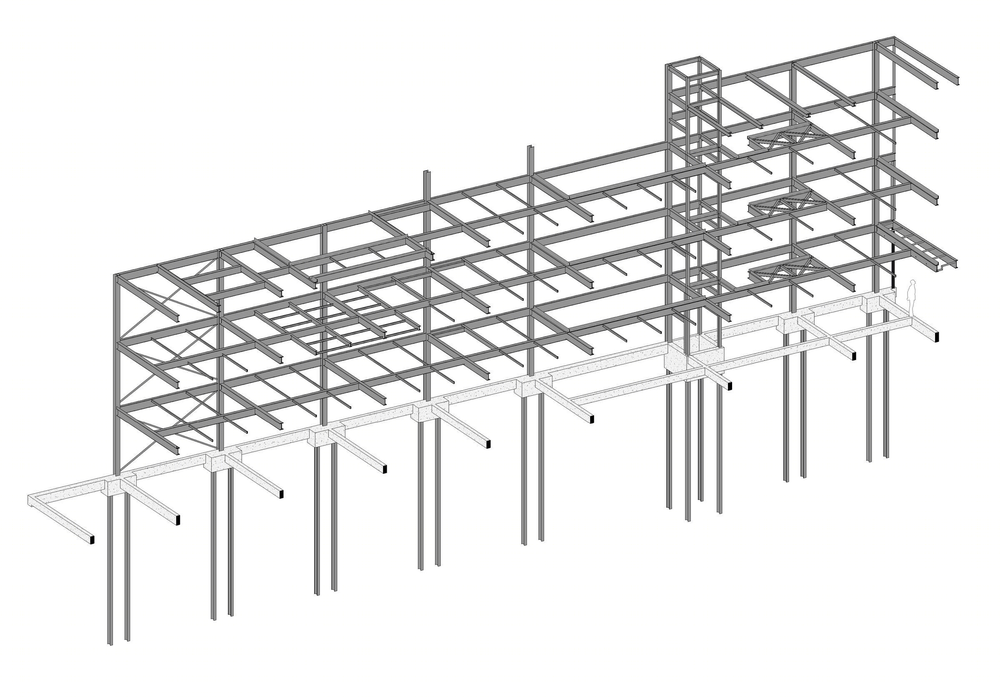
Caption
Material Used:
1. Facade cladding: Expanded Metallic Sheets, Permetal
2. Flooring: Ciment
3. Windows: Aluminum, Portal Prime
4. Roofing: waterproofed slab
5. Interior lighting: Ipel iluminação
6. Interior furniture: Fernando Jaeger, Puntoefilo, Interior Leader
▼项目更多图片
