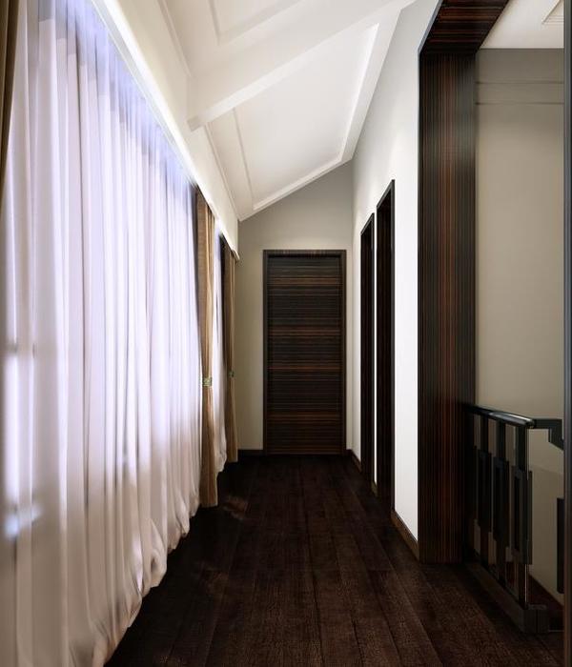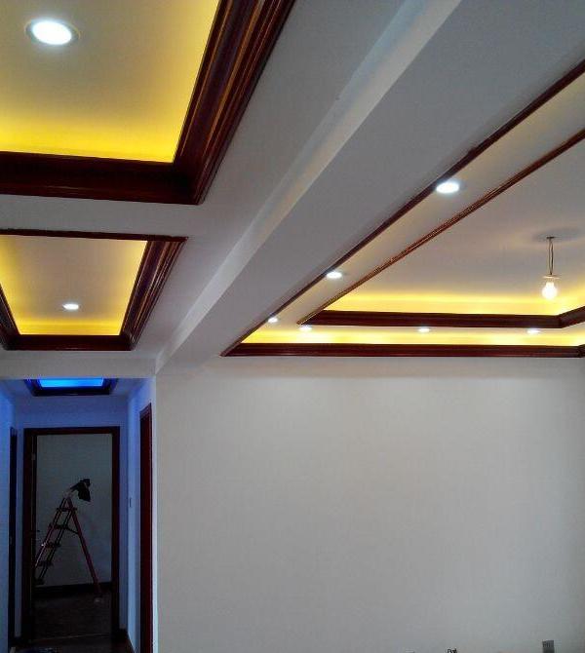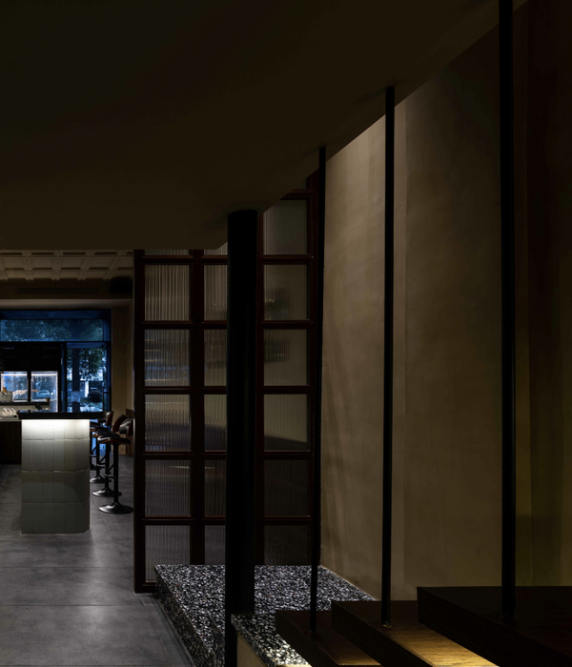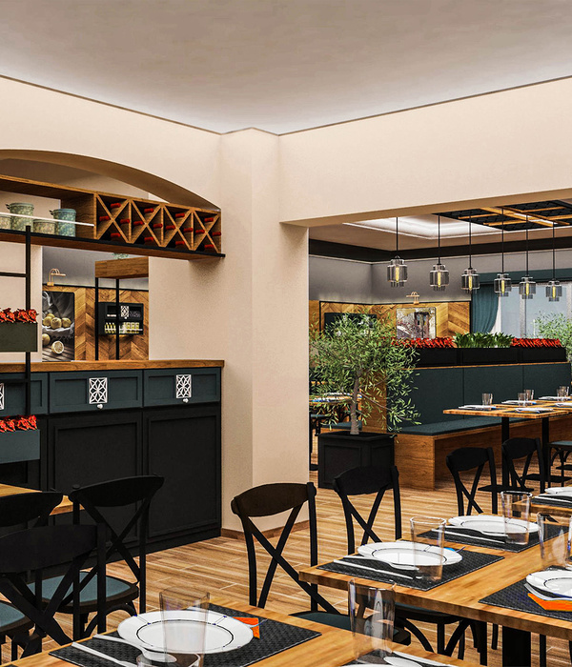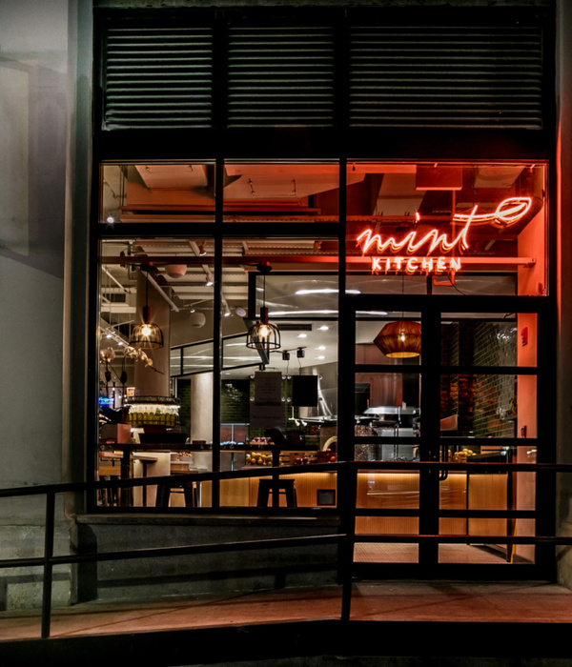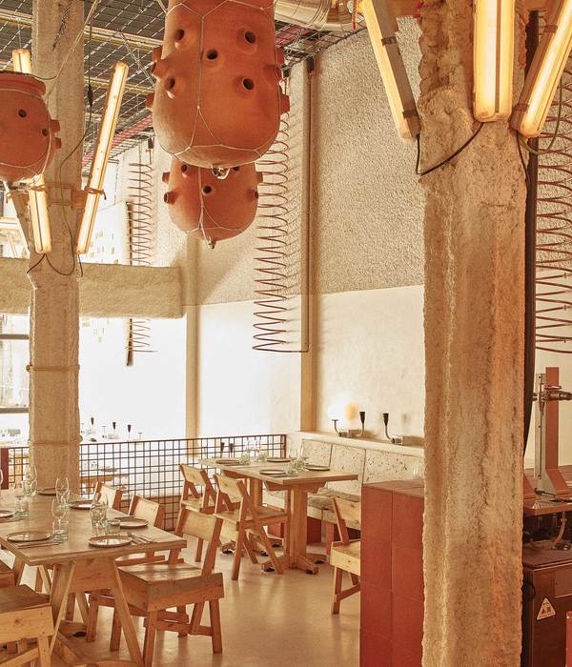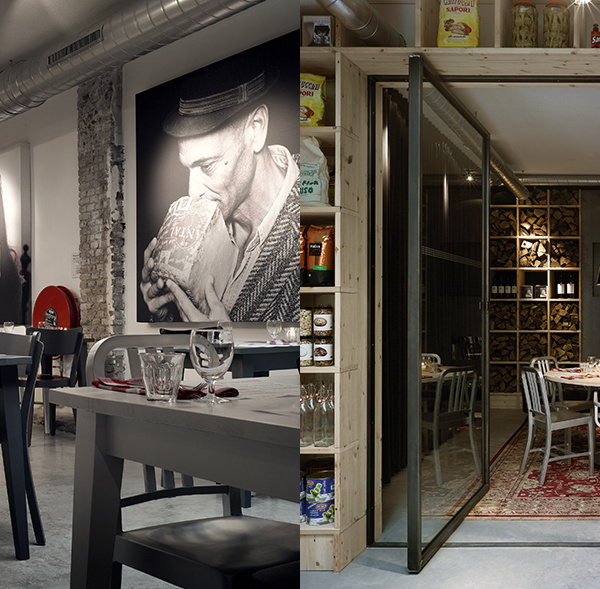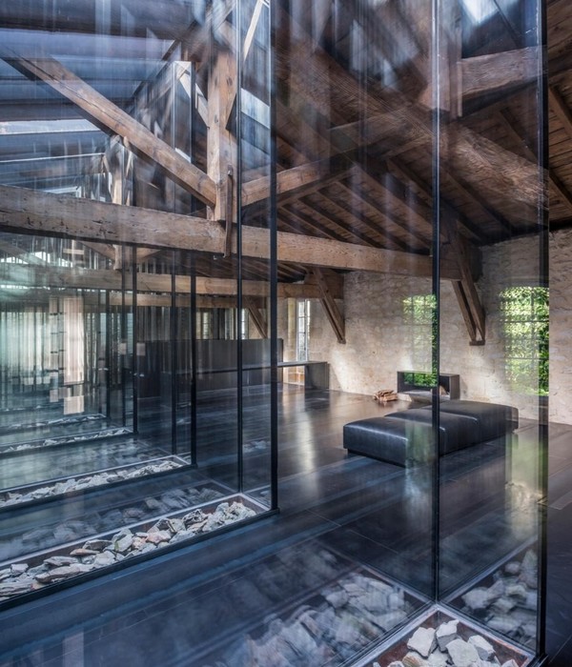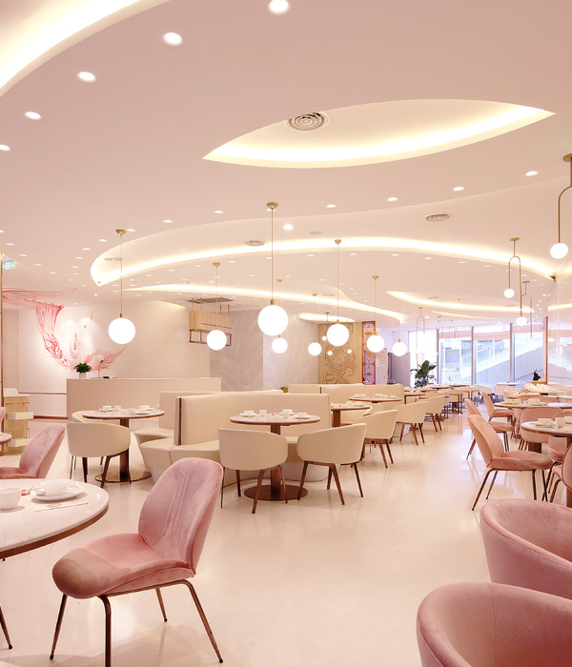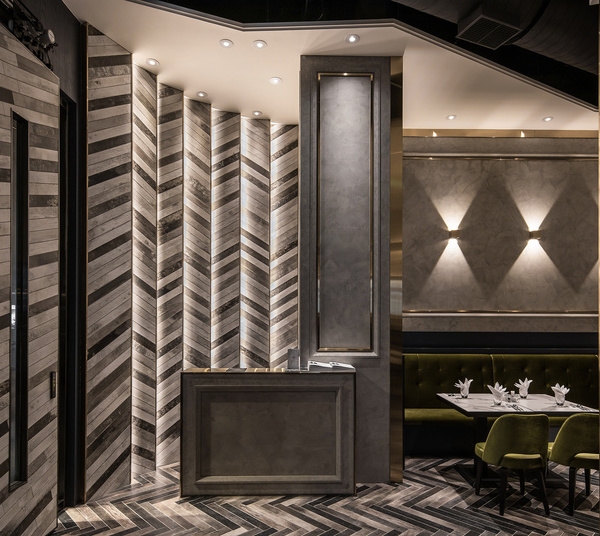时间的可塑性和鉴赏性
Time of plasticity and appreciation
蜂鸟设计此次受成都skp游园京梦餐厅之托,担纲项目整体设计,在空间设计上,着重强调了时间的可塑性和鉴赏性。
——蜂鸟设计 刘芮言 / 唐嘉骏
蜂鸟设计刘芮言表示,设计的核心是空间与人的交互,为了能找到游园在江南的情绪连接,蜂鸟设计规划出起伏环绕的空间布局动线,在强调一步换景的东方情趣里,粉墙承担了空间的切割与光影修饰的功能。
Hummingbirds design Liu Rui said, but it is the core of spatial interaction with people,To evoke the emotional connection with south China, we have created an encircling space that rises and falls. The oriental aesthetics stresses the change of scenery with every step taken, so the whitewashed walls not only divide the space but also introduce the play between light and shadow..
设计灵感来自明代家具的橱窗式隔墙,通过当代设计语言,呈现别致而有文化品位的空间场域。治园式建筑空间各处,野趣造景,更深一度的感受来自江南的细腻与诚意。
The shelf-like partition walls inspired by furniture from the Ming Dynasty are the cultural objects that decorate the space. The garden-like space is filled with rustic charm that further reflects the exquisiteness and appeal of south China.
蜂鸟设计团队认为,即便处江湖之远,也应体现心手相承的精湛厨艺。我们用金箔粉饰一些顶面和屏风,映衬西洋样式的中古类型家具,实现古今中外的和谐与共融。
A hummingbird think design team,
No matter how distant, the superb cooking that has been passed on from one generation to the next will continue to enthral diners. We have used gold leaves to decorate parts of the ceiling and the screens to complement the Western-style vintage furniture.To achieve the harmony of ancient and modern, Chinese and foreign and communion.
入口特意采用不对称布局,感觉更像是一种不经意间偶入的游园,跟随灯火的指引,领略一次淮扬美食之美。
Entrance specially USES the asymmetric layout, the feeling is more like a casual accidentally into the garden, follow the instructions lights, appreciate the beauty of huaiyang cuisine at a time.
项目信息ABOUT PROJECT
项目名称 | 游园京梦
项目地点 | 中国成都武侯区天府大道北段SKP-E2002号铺
建筑面积 | 456
SQM设计时间 | 7 / 2022
完工时间 | 1 / 2023
主持设计 | 刘芮言 / 唐嘉骏
家具装置 | 树下时上
灯光照明 | 蜂鸟设计
空间摄影 | 贺川
{{item.text_origin}}

