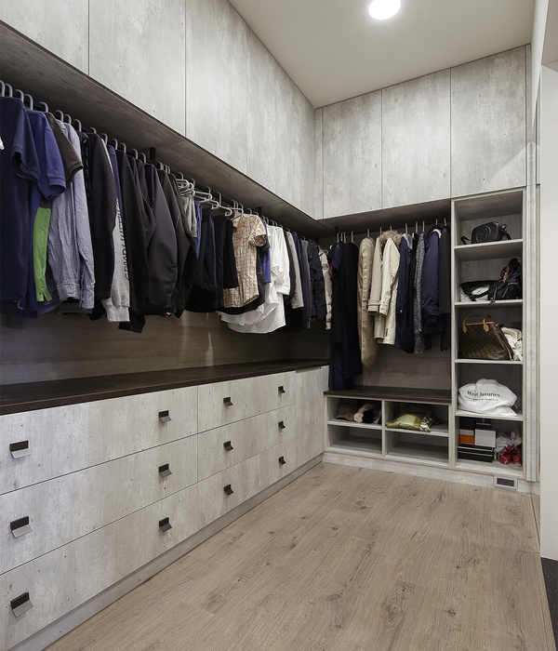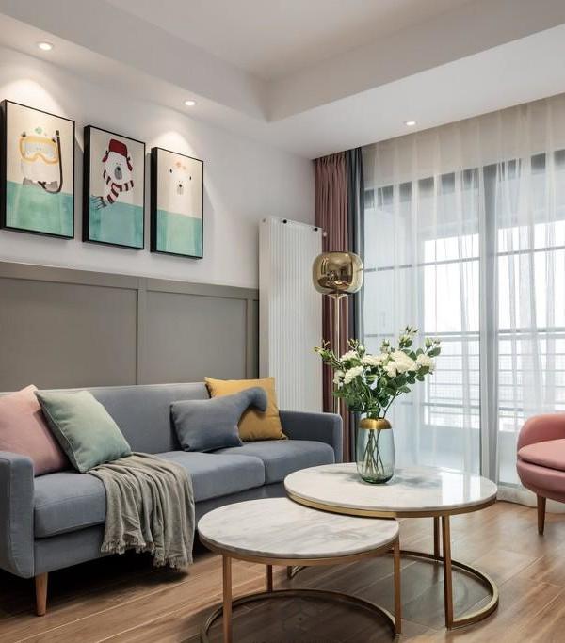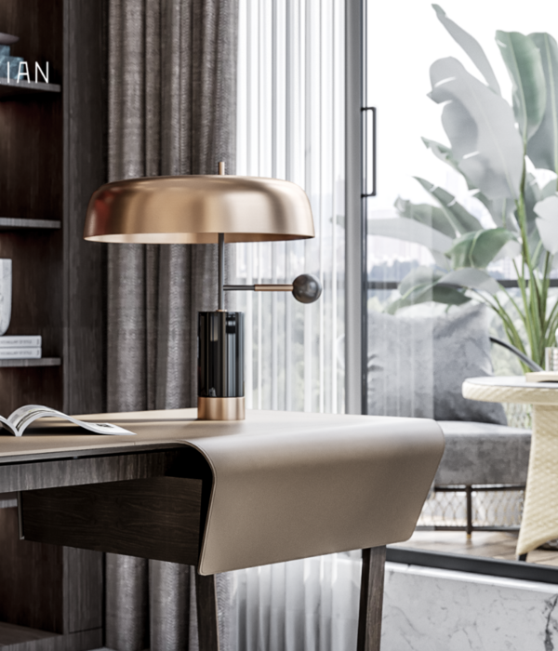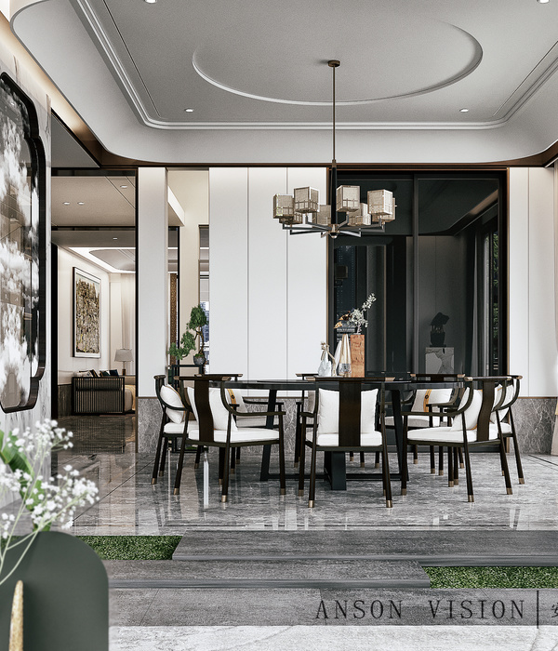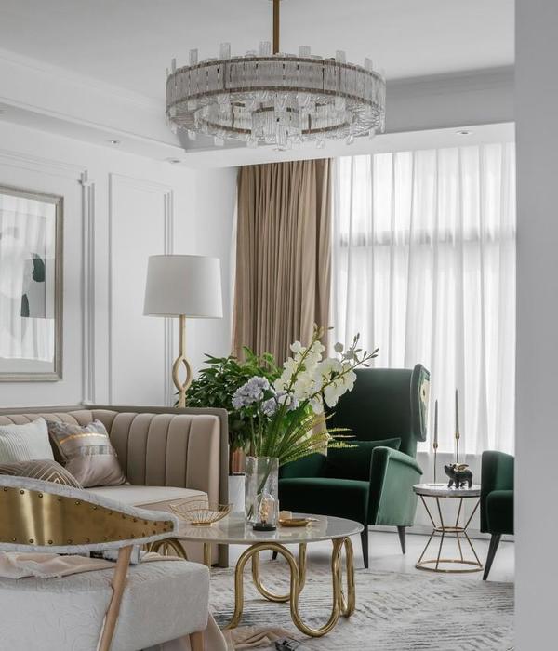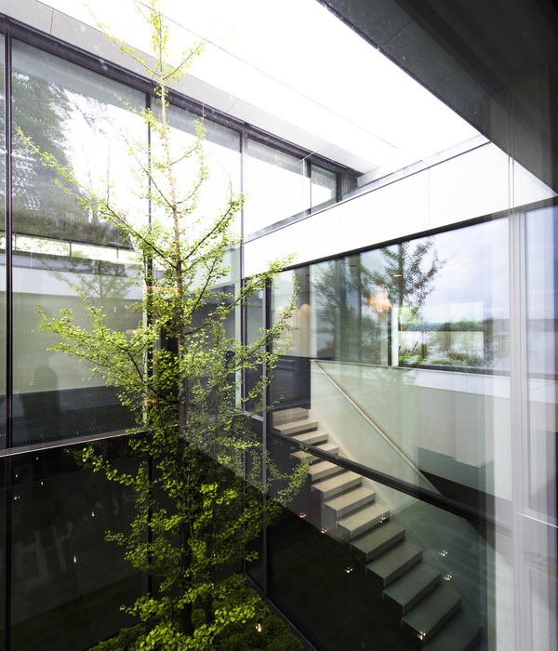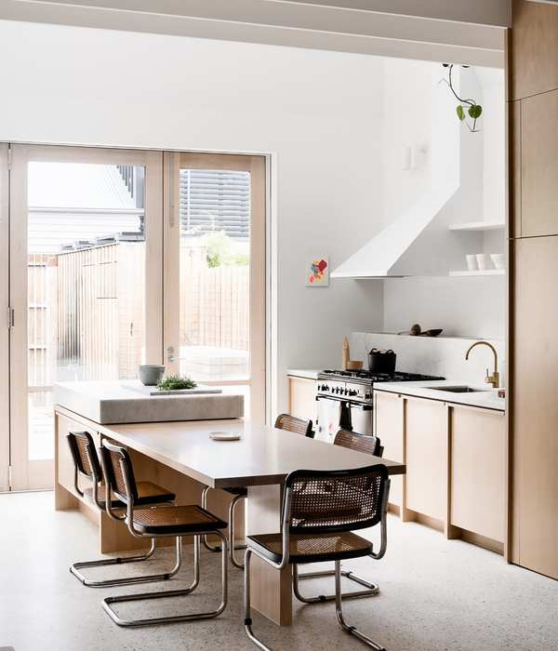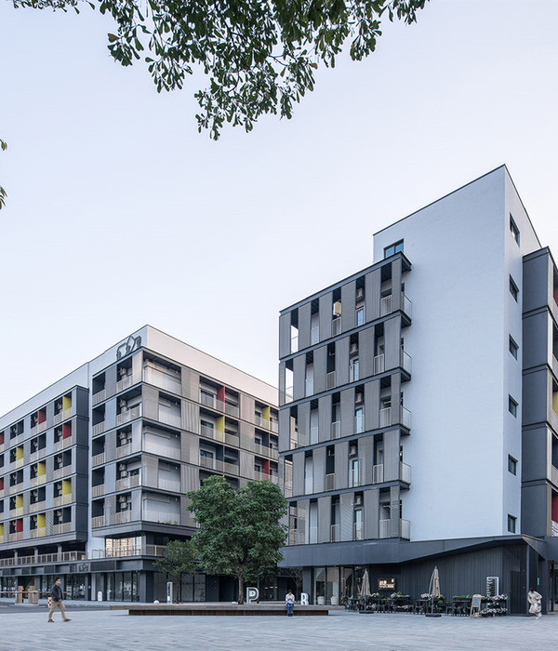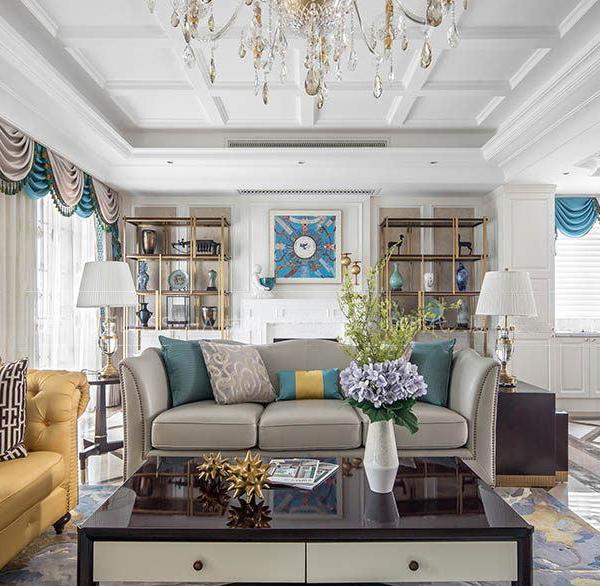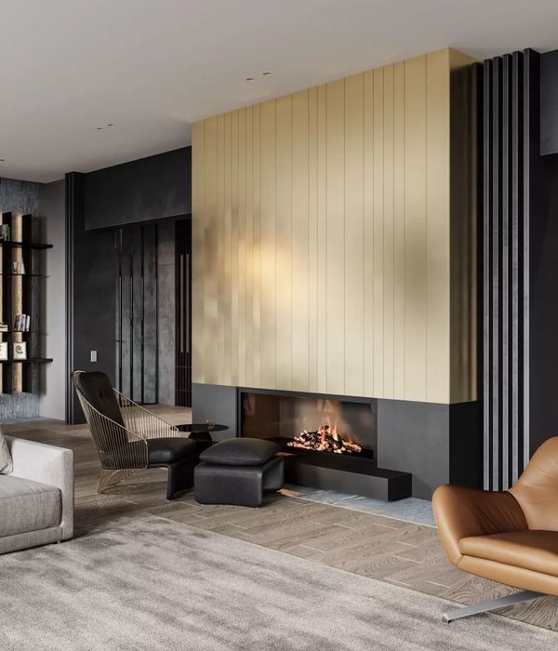点击蓝字“知行Design
中华优秀作品第一发布平台!
殖民风格其本质是强调东西方文化冲突感,将基于东方体验的诗性思维与西方理性哲学两种美学差异重叠交织,人文精神、审美艺术无一不通过形式概念来传递自由、文明、优雅。
The essence of colonial style is to emphasize the sense of cultural conflict between the East and the West, overlapping and interweaving the aesthetic differences between poetic thinking based on eastern experience and western rational philosophy. Humanistic spirit and aesthetic art all convey freedom, civilization and elegance through formal concepts.
玄关,犹如机械般的将空间切割为二,巨型施华洛世奇水晶艺术装置贯穿一、二层,仿佛巨木拔地而起,流光顺“树根”向上生长,华丽与自然并存,赋予空间强大的生命力,璀璨不息。客餐厅被分立两边,殖民风的多元性、矛盾性没有被刻意隐藏,相反,强烈对比之下空间以两种姿态和谐共生。
Porch, just like mechanical will space cut for 2, huge swarovski crystal art installation penetrates one, two, as if giant wood rises from the ground, flow smoothly "root" upward growth, luxuriant and natural coexistence, endowing the space with strong vitality, bright and endless.
The guest restaurant is separated on both sides, the diversity and contradiction of the colonial wind are not deliberately hidden, on the contrary, under the strong contrast, the space symbifies harmoniously with two gestures.
楼梯处所关照的对象并不是简单的玄关,而是作为承接空间纵横动线的一种视觉魅力的存在,体现了现代工艺的极致,装饰艺术的精巧,极具个性,又弥漫无尽的奢华浪漫。
The object that stair place cares about is not simple porch, regard as the existence of glamour of a kind of vision that undertakes dimensional and horizontal move a line however, reflected the acme of modern craft, the delicacy of adornment art, have individual character extremely, diffuse endless costly romance again.
这种精准严谨的构造比例创造了一种优裕、温馨、感性的暗示,能使人在任何一个可以想象的环境中投来关注,用设计传递给居者调性一致的空间氛围。
This kind of precise and rigorous structure proportion creates a kind of rich, warm, perceptual hint, can make the person in any imaginable environment cic to pay attention to, with the design to pass the space atmosphere of consistent tonality to the dweller.
设计师对于居者的全面分析,以及对材质的掌握,使得挑空客厅的每一面都有令人惊喜的视觉存在,多元开放,围而不合,每个区域之间既有明显的划分界限,又相互渗透,在形式上随着生活行为的变化,层层递进,在落点达到极致。
Designers for resident’s comprehensive analysis and grasp of the material, make the cantilevers on each side of the sitting room has amazing visual, pluralistic and open, and out, both the apparent boundaries between each region, and mutual penetration, in form as the change of life behavior, progressive transformation, achieve perfection in placement.
昂贵的亚马逊绿奢石和复杂的工艺,遵循西方建筑设计艺术理念,与金属、水晶做呼应,兼具功能主义和美观性;同时以曲面处理,延伸自然色彩、元素、纹理,将东方意境中的空灵、轻柔呈现,从宏观角度感受无与伦比的建筑创意和奢华感,以细节表达微观思维的艺术性、舒适性。
Expensive Amazon green luxury stone and complex technology, follow the western architectural design art concept, with metal, crystal do echo, both functionalism and beauty; At the same time, it is treated with curved surface, extending natural colors, elements and textures, presenting the ethereal and gentle Oriental artistic conception, feeling the incomparable architectural creativity and luxury sense from the macro perspective, and expressing the artistry and comfort of micro thinking with details.
排列有序的几何造型在不同维度上,交叠金属、石材、木质等材质,某些元素的重复延伸也从功能性上促使了区域的划分,丰富空间的现代潮玩趣味。
In different dimensions, the orderly geometric modeling overlapped metal, stone, wood and other materials. The repeated extension of some elements also promoted the division of the region from the functional point of view, and enriched the fun of modern tide play in the space.
另一面,设计将江景资源纳入空间,采光自然,映衬无限意象,开放的格局,极尽舒展视野和身心,“空中叠墅”名副其实。以此动人景致为背景,在装饰上配色复古绿,同时邂逅浪漫与现代高级感,奢享生活的惬意优雅。
On the other hand, the design includes the river view resources into the space, natural lighting, set off infinite images, open pattern, to extend the view and body and mind, "stacked villa in the air" worthy of the name. This moving scene as the background, in the decoration color retro green, at the same time encounter romance and modern high-level sense, luxury to enjoy the comfortable and elegant life.
设计师在空间的每个角度都铺垫了承上启下的转折点,正如此刻站在客厅,天花的镜面材质重复复制着餐厅的场景,光影交相辉映,任意定格一幅画面都是绝美奢华的风景。
The designer has paved the way for the turning point connecting the previous and the next in every Angle of the space. Just as standing in the living room at this moment, the mirrored material of the ceiling repeats the scene of the restaurant, and the light and shadow reflect each other. Any frozen picture is a beautiful and luxurious scenery.
设计在处理冲突美学的逻辑上通过风格特有的秩序进行表述,如气派的餐厅既有西方比例美学,以对称手法处理天花和墙面背景;又有讲究平衡和谐的东方形式,线条曲直并行,材质刚柔搭配;延伸玄关金属缕空的元素,精致华丽但不浮夸,古典高级不守旧,包容一切个性,以满足生活仪式。
In the logic of dealing with conflict aesthetics, the design is expressed through the order of unique style. For example, the imposing restaurant has western proportion aesthetics, and the background of ceiling and wall is treated with symmetry. There are also balanced and harmonious Oriental forms, with parallel lines and rigid and flexible materials. The element that outspread porch metal continuously empty, delicate and luxuriant but not grandiose, classical and advanced not conservative, contain all individual character, in order to satisfy life ceremony.
从餐厅转至茶室,吧台水墨石桌的深绿色,开始渲染为墨蓝色织纹墙纸,结合代表性的拱形结构,营造出超现实主义的中世纪风格。
From the dining room to the teahouse, the dark green ink stone table in the bar starts to be rendered into the ink-blue woven wallpaper, which combines with the representative arch structure to create a surrealist medieval style.
同样,茶室蕴含着中外古今的精粹,拥有超然物外的自然舒适,延续设计手法和对称美学,在色彩和特殊纹理上表现构造意向空间,蓝色色调、金属细节、材质变化的具象诠释,直观地表达新时代下,东方美学意境和现代都市的物化艺术之间的融合。
Similarly, tea contains the essence of the Chinese and foreign ancient and modern, natural and comfortable with detached, design methods and symmetrical aesthetics, the intention to space, colour and texture on the special structure of blue color, metal details, material change and specific interpretation, the new era could be expressed directly, the Oriental aesthetic artistic conception and modern urban materialized between art fusion.
而具有无限深度,象征着自由和生命的蓝色是设计提炼的关键色彩,营造出深邃静谧的意境,交汇思想与审美,如一壶清茶、一支兰,无需过多的点缀,在俊雅中,自得一份心安,这就是设计给予空间的价值。
Blue, with infinite depth, symbolizing freedom and life, is the key color of design refinement, creating a profound and quiet artistic conception. Intersection of thought and aesthetics, such as a pot of green tea, a orchid, without too much ornament, in the elegant, contented a peace of mind, this is the value of design to give space.
让居住者能够从原始纯朴的脉络中,寻得最舒服的自己,在无形中,跟随空间的感觉,自然而然享受未来式的品质生活。
Let habitant can be in from primitive and simple vein, seek the most comfortable oneself, in virtually, follow the feeling of space, enjoy the quality life of future type naturally.
当居住者从绚丽的楼梯盘旋而上,走向另一个空间时,巨大的视觉、氛围转折,又会带给身心另外一种仪式感和力量。
When the residents spiral up the gorgeous stairs to another space, the huge visual and atmospheric transition will bring the body and mind another sense of ritual and power.
从华丽中脱离,回归到卧室的居住本身,设计以个体生命的呼吸为节奏,放缓空间,沉静温良。材质上的皮革形态以弧形拥立,温暖从容。
From the luxuriant, return to the living room itself, the design takes the individual life breath as the rhythm, slow down the space, calm and gentle. The leather shape on the material stands with arc, warm and calm.
空间局部加金属点缀,两侧的置物架则是采用透光云石来凸显奢华,在低调精致中,仿佛一切光影、搭配、现代艺术画作都是恰到好处,时尚且永恒。正如,一切矛盾与冲突都在自然面前得到化解,而没有永远的问题,也没有永远的答案,只有自己和感悟。
The space is partially decorated with metal, and the shelves on both sides are made of transparent marble to highlight luxury. In low-key and delicate, it seems that all light and shadow, collocation and modern art paintings are just right, fashionable and eternal. Just as, all contradictions and conflicts are resolved in front of nature, and there is no eternal question, there is no eternal answer, only oneself and perception.
主卫设计增强了空间尺度感,以大面积白色石材为底,纹理天然;弧形洗手台,自由随性,在局部使用液态金属和黄色石材处理细节,使得整个空间干净简洁。
The main bathroom design enhances the sense of space scale, with large area white stone as the base, natural texture; Arc washbasin, free with sex, in the local use of liquid metal and yellow stone processing details, make the whole space clean and concise.
儿童房和电竞空间也是设计中的重点打造区域,手法上大量运用乳白色烤漆板,通过斜线切割成主背景墙上六边形金属作为视觉焦点,让居住者在交错的空间场景里,感受更强烈,更年轻的动感形态和活力。
Children’s room and e-sports space are also key areas to create in the design. In terms of techniques, a large number of ivory paint panels are used, and hexagonal metal is cut into the main background wall through diagonal lines as the visual focus, so that residents can feel a stronger and younger dynamic form and vitality in the staggered space scene.
一层平面图/Ground floor plan
二层平面图/Floor plan
项目名称|新希望温州麓宸·黑珍珠叠墅
The project name | wenzhou Chen, black pearl foothill fold this new hopes
项目面积|505㎡
项目地址|浙江省温州市鹿城区瓯江路西100米
Project address | zhejiang wenzhou lucheng oujiang Lucy 100 meters
甲方管理团队|景装中心:张继、边静、李文静
Party a’s management team | scene loading center: poetry, static, Li Wenjing
甲方管理团队|温州公司:王虎、钟诚、汪立博、温晓慧、柳冬倩
Company: party a’s management team | wenzhou tiger, Zhong Cheng, Wang Libo, WenXiaoHui, LiuDongQian
室内设计|朴悦设计
Interior design | PiaoYue design
完成时间|2021.01.20
Completion time | 2021.01.20
设计材料|亚马逊绿(奢石)、劳伦黑金石材、鱼肚白石材、玉洞石石材、岩板、金属、手敲铜
Design materials | amazon green stone (luxury), lauren black stone, stone, jade hole in the sky was a fish-belly grey stone stone, rock, metal, hand on copper
项目摄影 | 上海三像摄文化传播有限公司
Photography project | Shanghai three like taken culture communication co., LTD
朴悦设计(PURE DESIGN),总部设于深圳,上海设立分公司。专注打造精品室内设计,坚持“有品质的质朴,有节制的喜悦”的理念,为国内外高端客户提供一体化的室内设计及软装定制服务,用设计让生活变得更有温度!业务涉及酒店会所、营销中心、豪华别墅、精装样板间等设计领域。
内容策划 /Presented策划 Producer :知行
排版 Editor:Tan
校对 Proof:Tan
图片版权 Copyright :原作者
知停而行
{{item.text_origin}}

