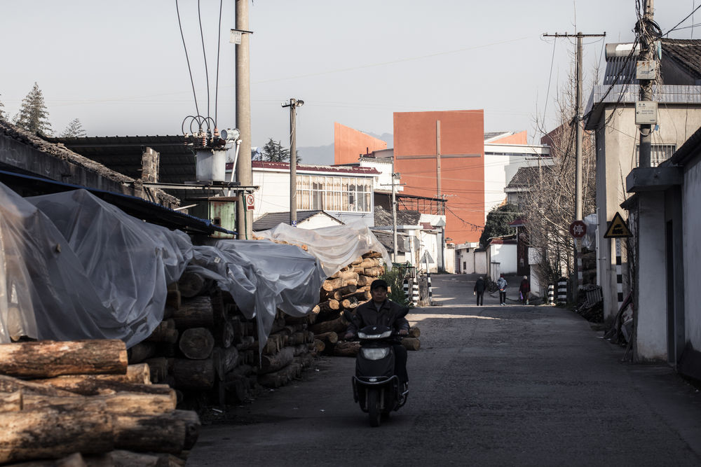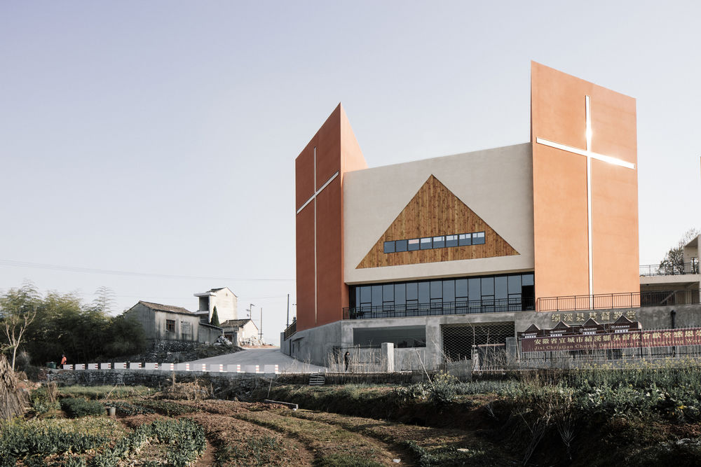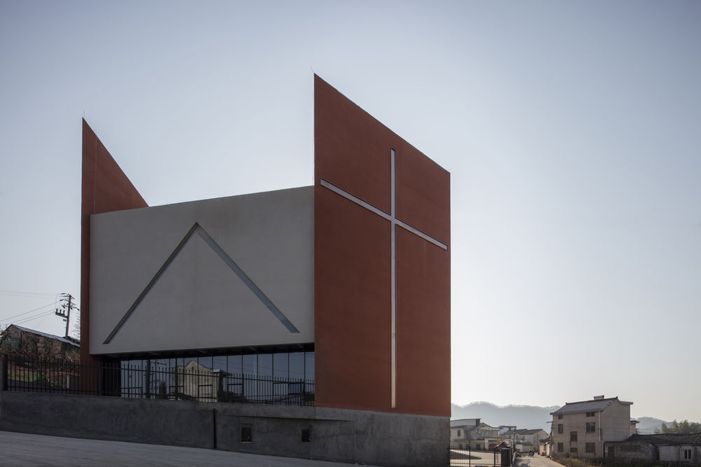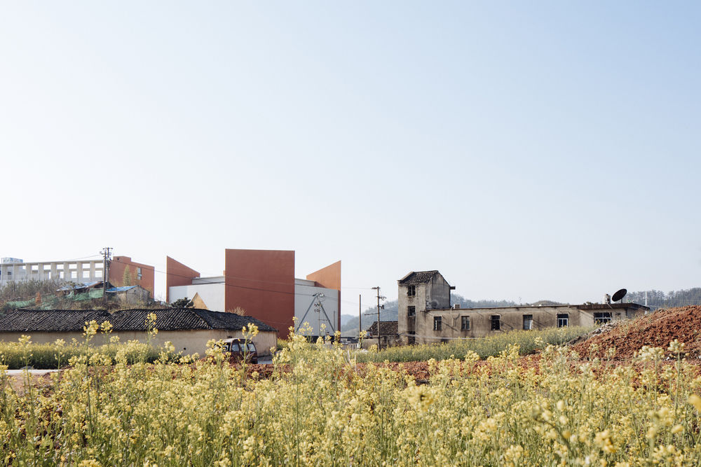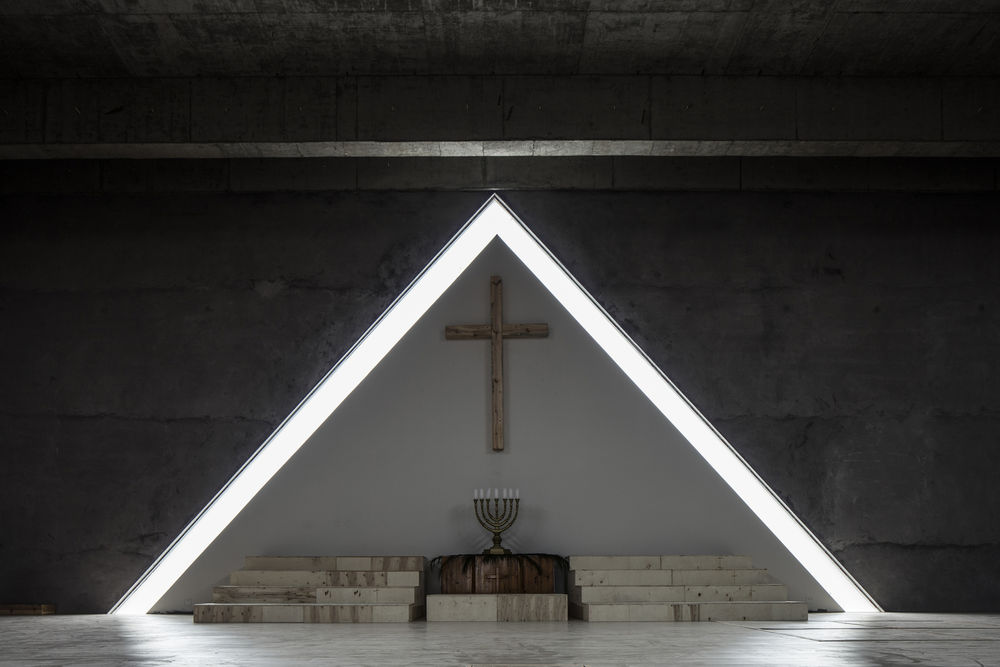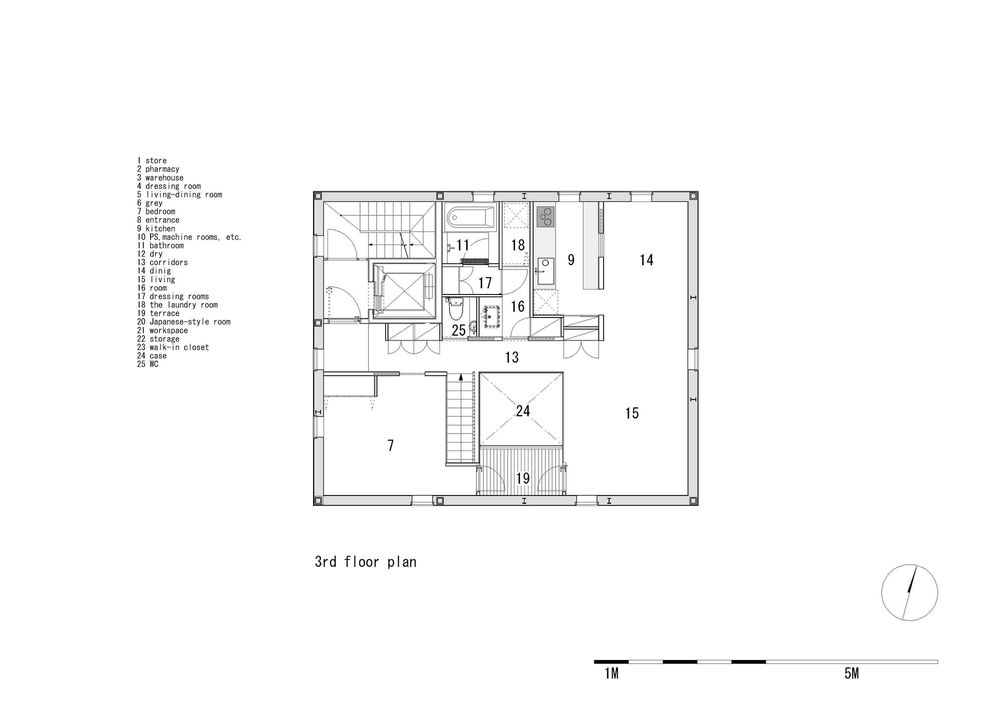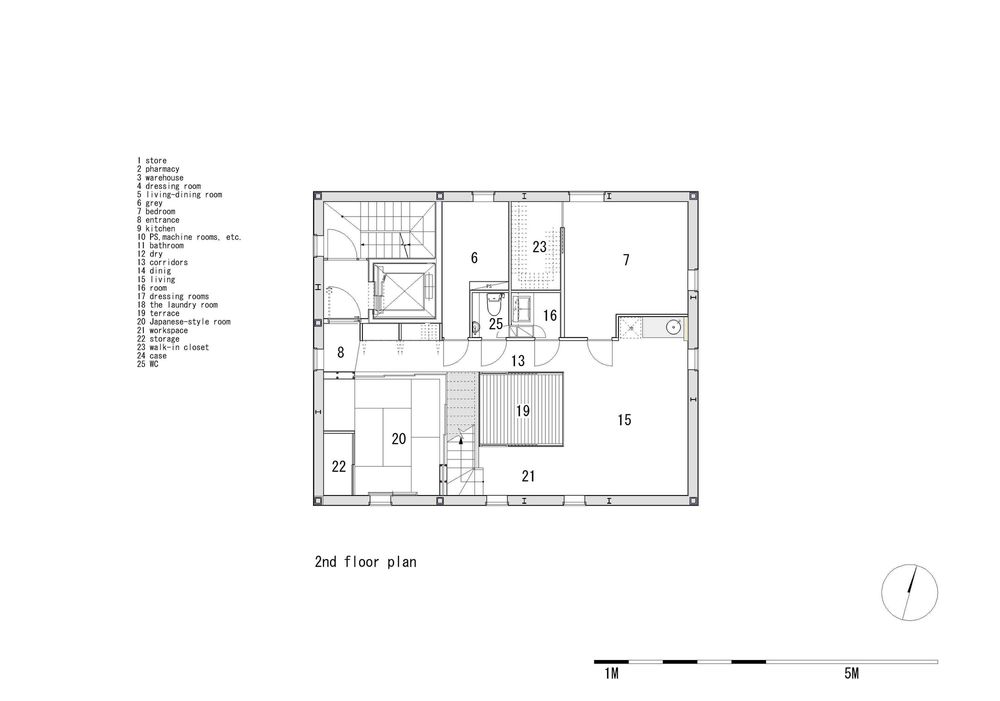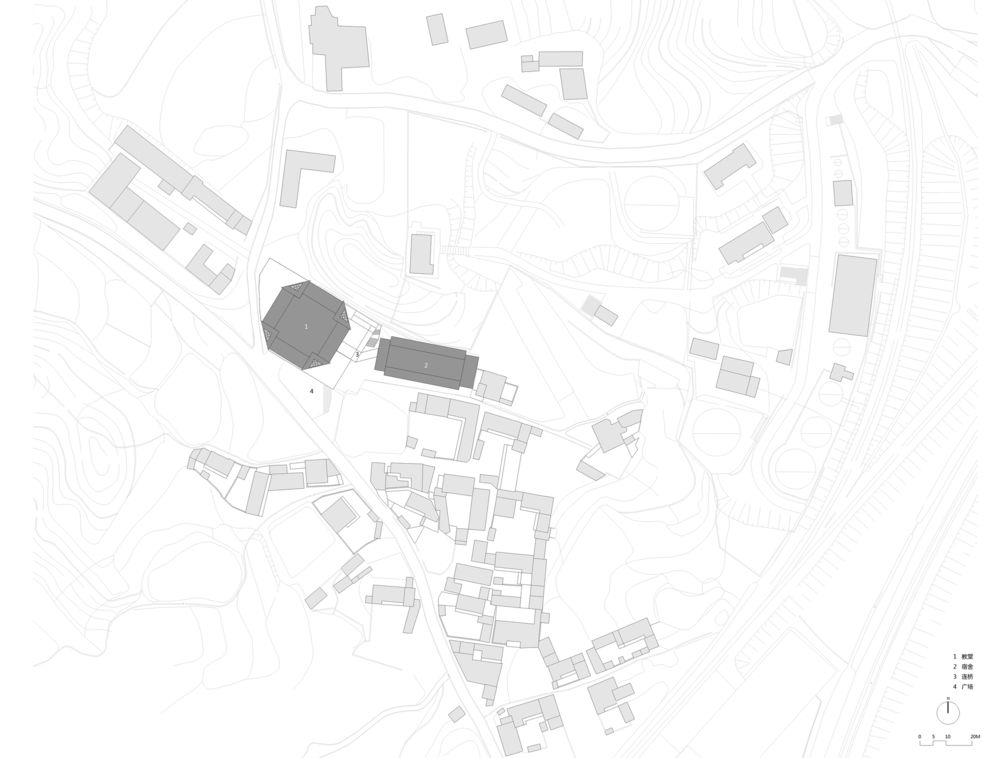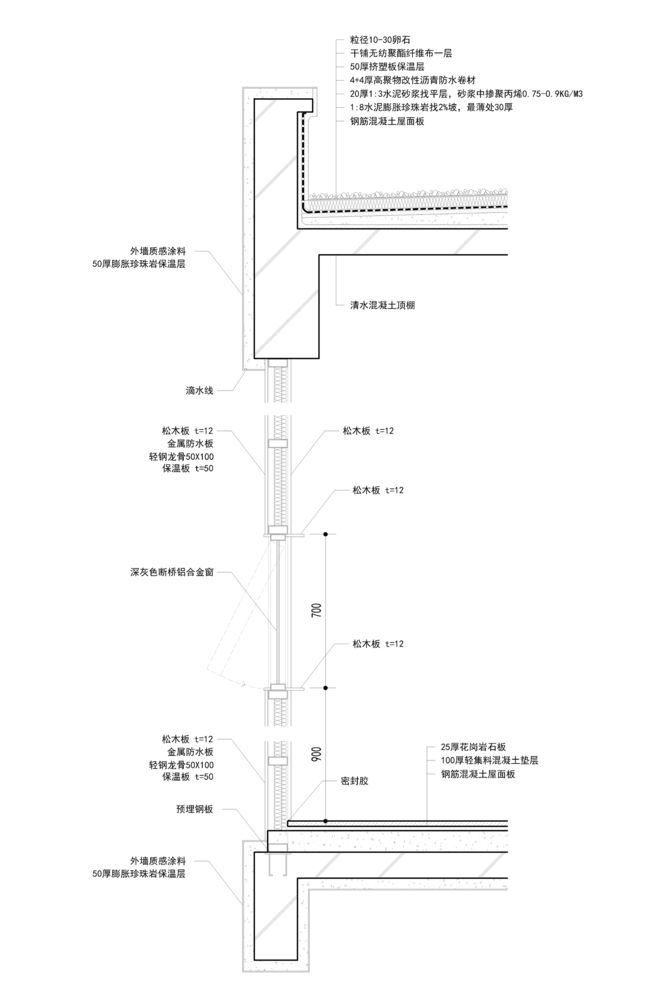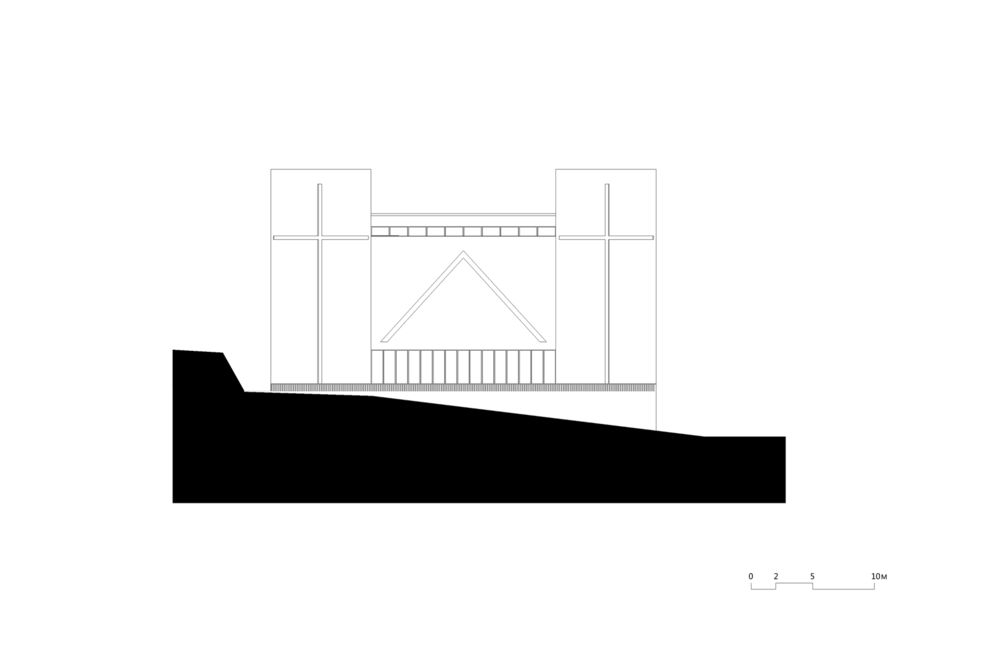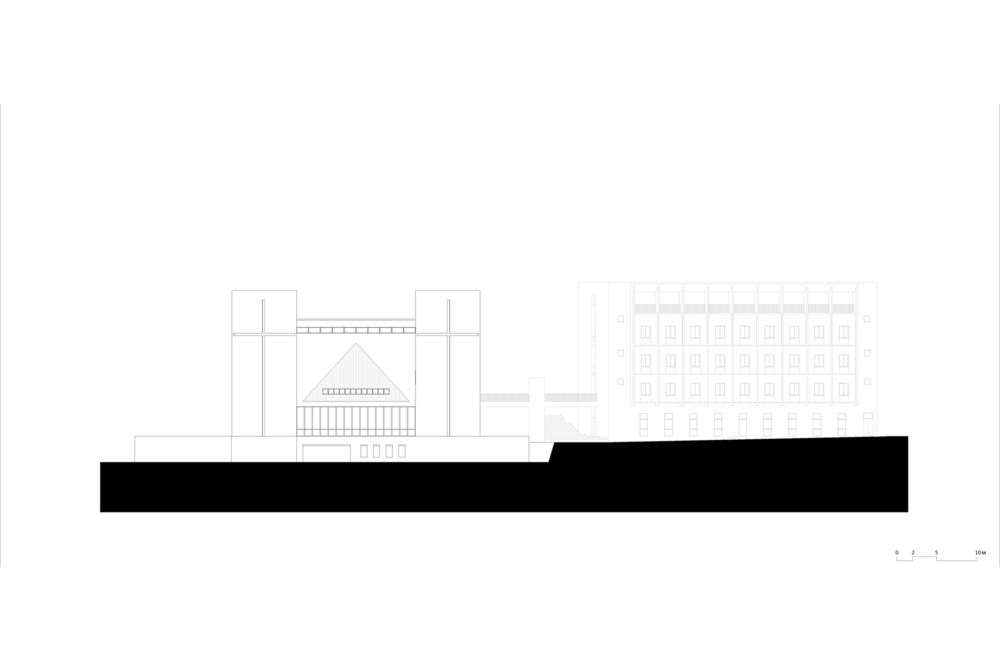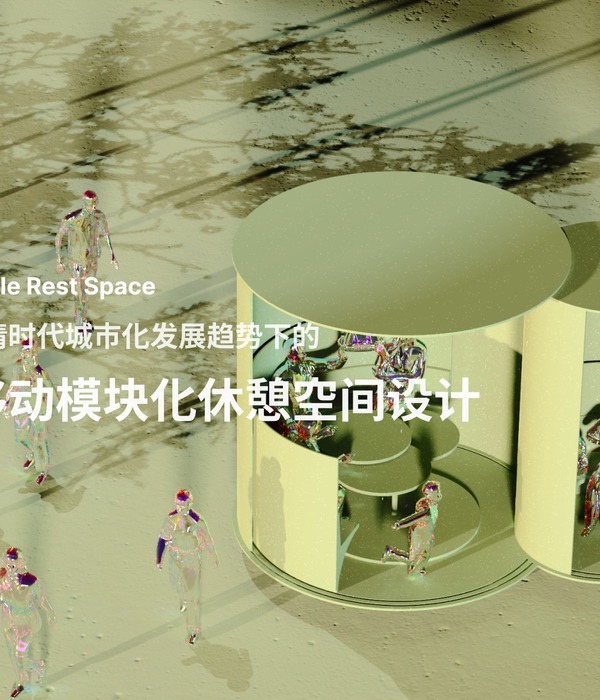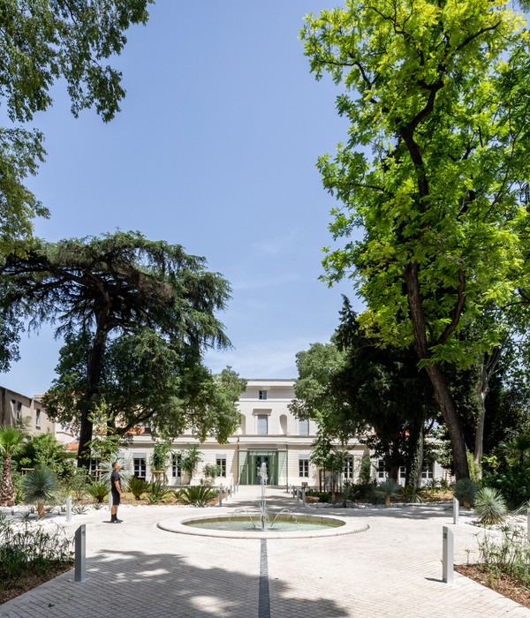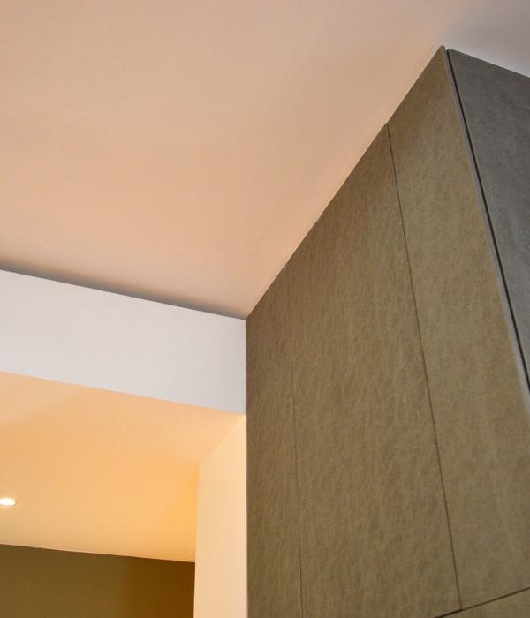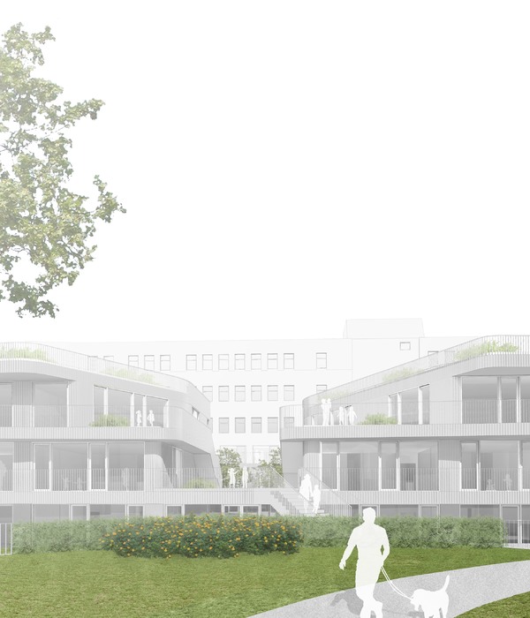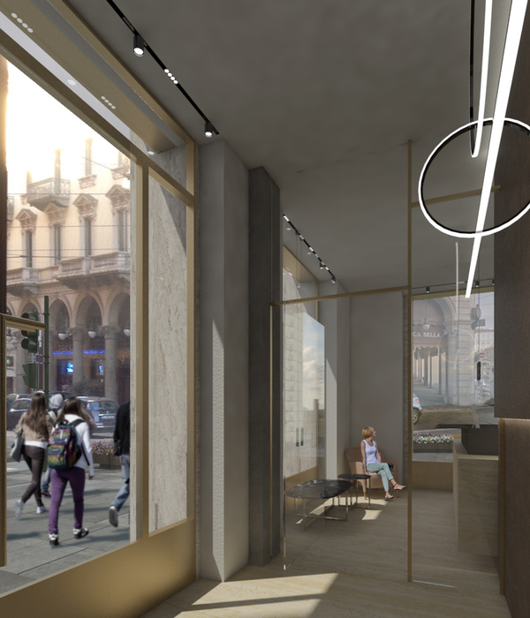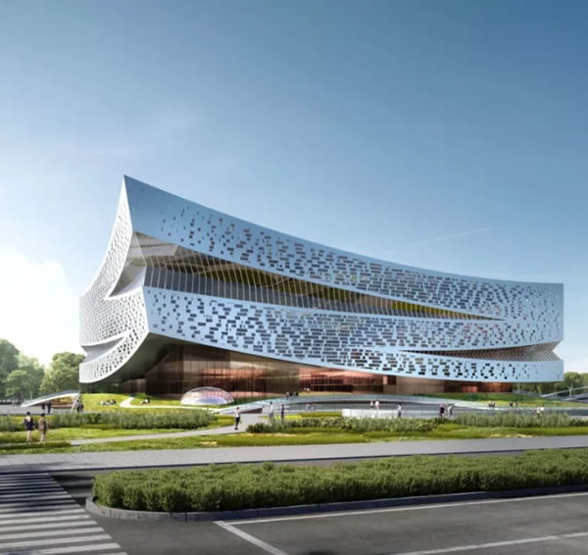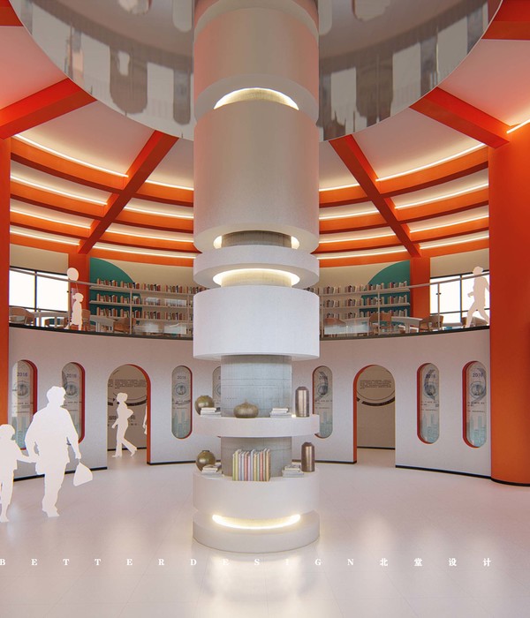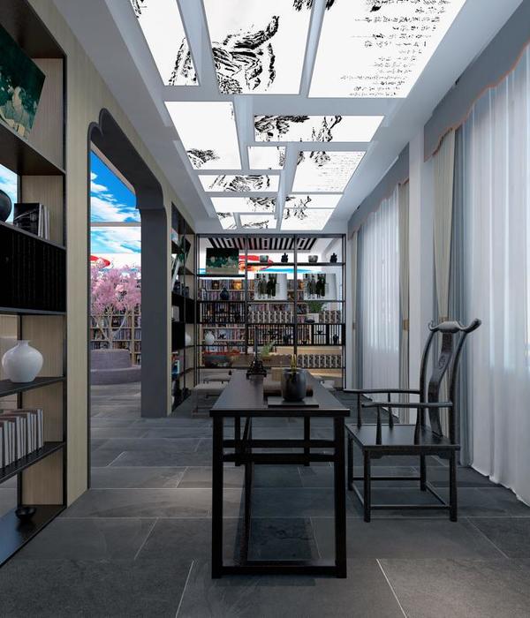浙江基督教堂——简约风格的人性空间
Church of Christ in Jixi got support from the church workers of Wenzhou in 2014, and purchased an old silk factory in Zhiyuan village located in the southeast of Jixi city. It became the first holy place where Christian can pray after basic renewal. Since the limited budget, the building never got completely repair. Even it was dangerous, the number of believers was still increasing. After ten years, the Church of Christ decided to tear down the old building and build a new one in 2013. Every believer was willing to devote themselves, and the rebuilding things finally kicked off.
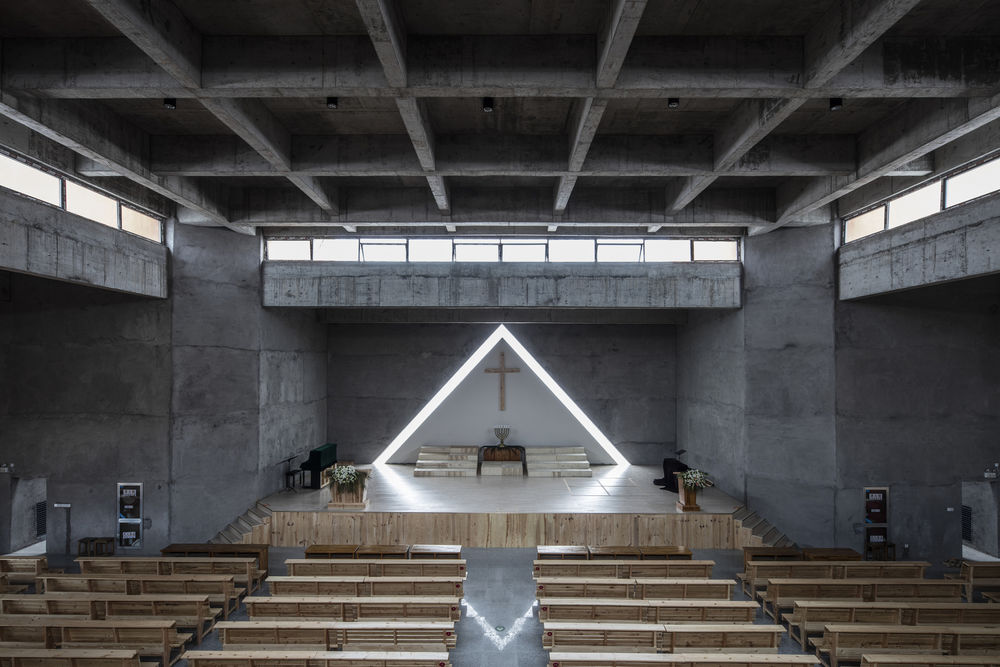
The place is a little cramped. It’s close to hillside in the north, facing the street in the west, separated only by a wall with farmer’s house in the east. It’s the open hill in the south with full of crops. In the distance, it’s the endless mountains of Jixi. The shape of the place is so irregular since its such complicated location. Jixi is located at the Huizhou region where is pretty well done on the protection of Chinese traditional culture. There were so many problems, such as how to make the local culture comply with the religion things, how to accommodate 1000 people and provide accommodation with the aged proposed by the Church of Christ, and how to break the limitation of budget, which brings so many difficulties on the design and rebuilding work.

The idea of new building is just to meet the current terrain. The square place in the east is designed as the chapel, the long and narrow place in the west is designed as apartments for the aged. In order to connect the two buildings, the loop rampway and union bridge are built utilized by the existing hillside. The prayers can arrive at the entrance of chapel walking along the rampway from the yard.
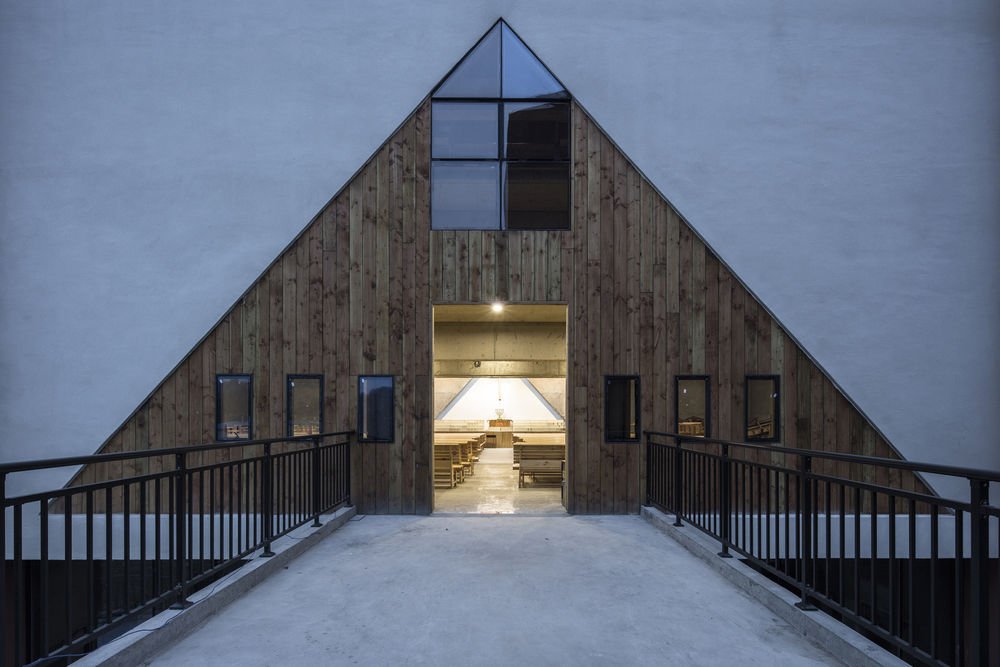
The Chapel is central-symmetrical square plane, built above the stylobate on the ground, matched with the ground height. The main structure is consisted of triangle plane and the central square plane. The triangle can not only increase the capacity but also provide the subject structure, meet the requirements including central-symmetrical prayer area, astylar hall with long span, little meditation area, reading area and evacuated channels, divided into service area and un-service area.
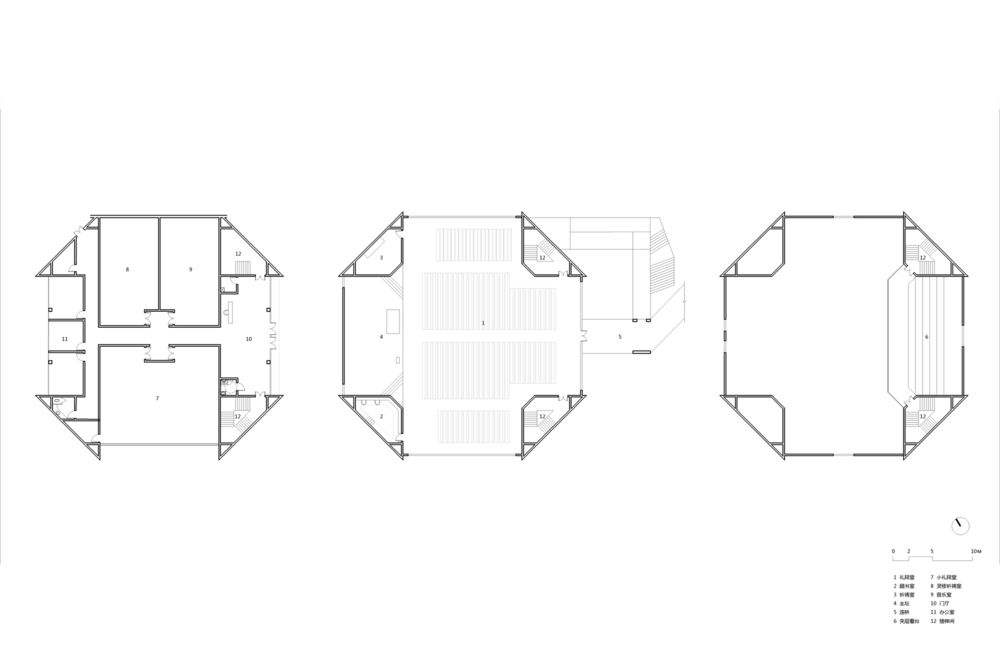
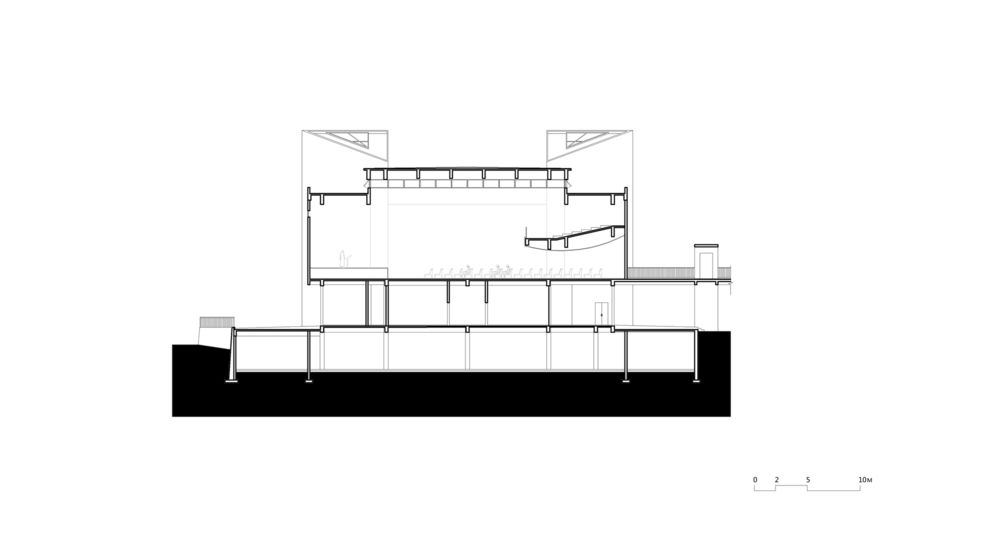
The main building has two floors, the first floor is used to small church room, prayer room, choir room and office, the second floor is used as the main church hall. The base of the building is used to park and store some equipment. The natural light comes into the hall from the 70cm gap on the roof. The ringlike light not only draws the outline of concrete rooftop with the central force but show the difference between the central and the surroundings, just like as the hall of traditional Huizhou dwellings. The inner space structure just reflects the external things. The four triangular prisms and one central cube just hold up each other, full of original power.
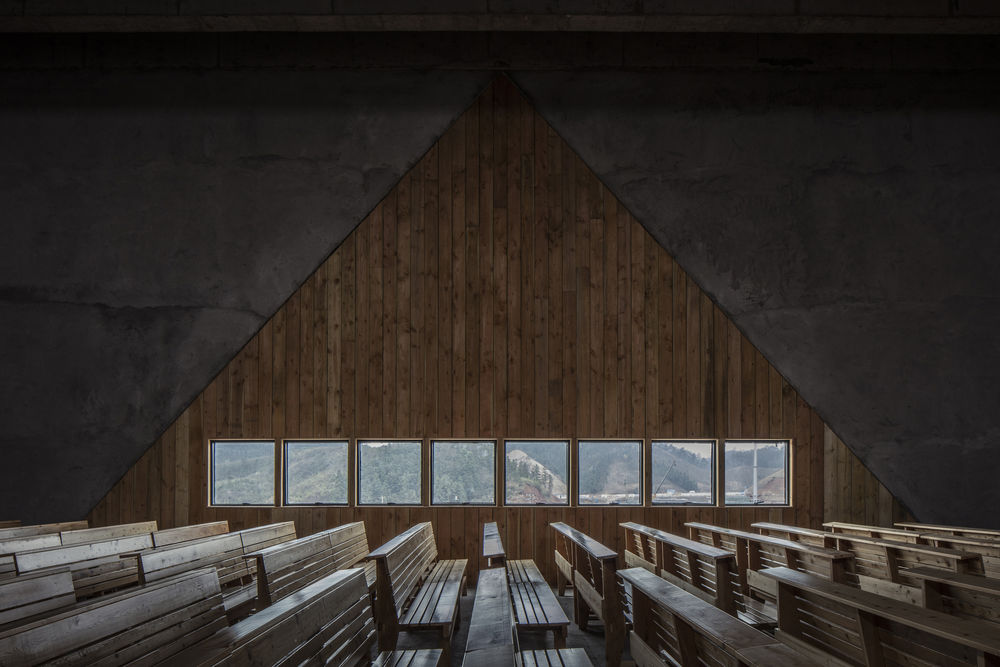
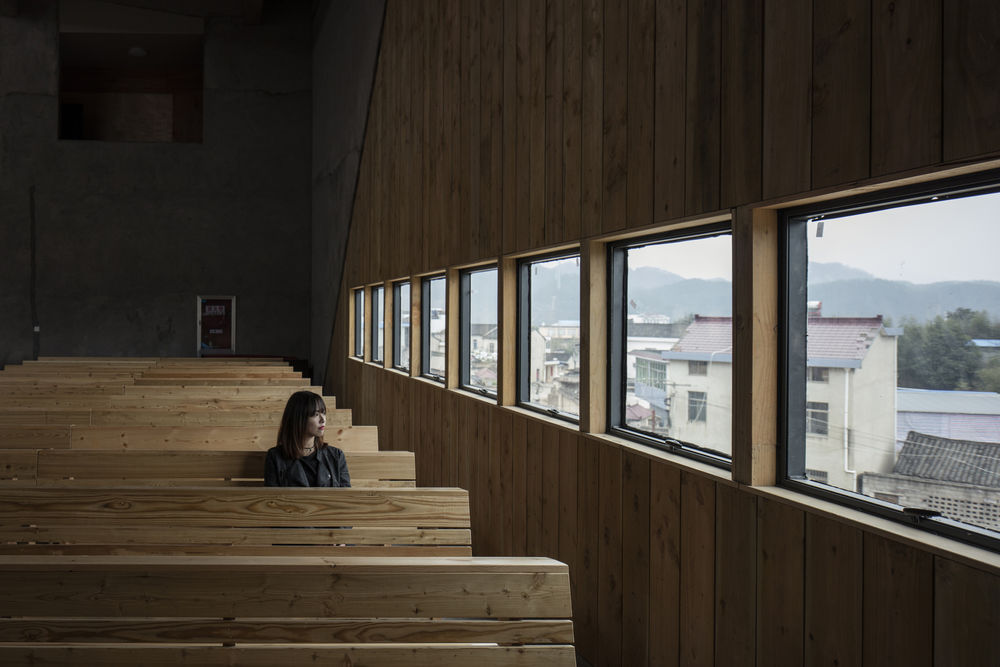
It’s a big challenge for architects to make the firm architecture show its warmhearted humane care with limited budget. We think that architecture should be alive and the living architecture should have sense of hearing, vision, smell, touch, and time-related. So we make use of the lively wood at all touchable places such as the walls, doors, windows, chairs and the cross which makes you feel the nature. Besides, it’s very meaningful for the four triangle windows. There is an inverted shape V on the wall in the west. The white ground glass filters the noise outside, and only pure sunlight is left, it looks colorful as time goes on. The horizontal window is installed at the height of 80cm on wooden wall both at the south and north, which is eyes of the building. It’s just like a beautiful landscape painting when you look at the surrounded view through the window. The main entrance of church is at the east, there is a tall and heavy wooden door, it’s a bridge and resting pavilion to the apartments for the aged out of the door. The believers can listen to the world outside.
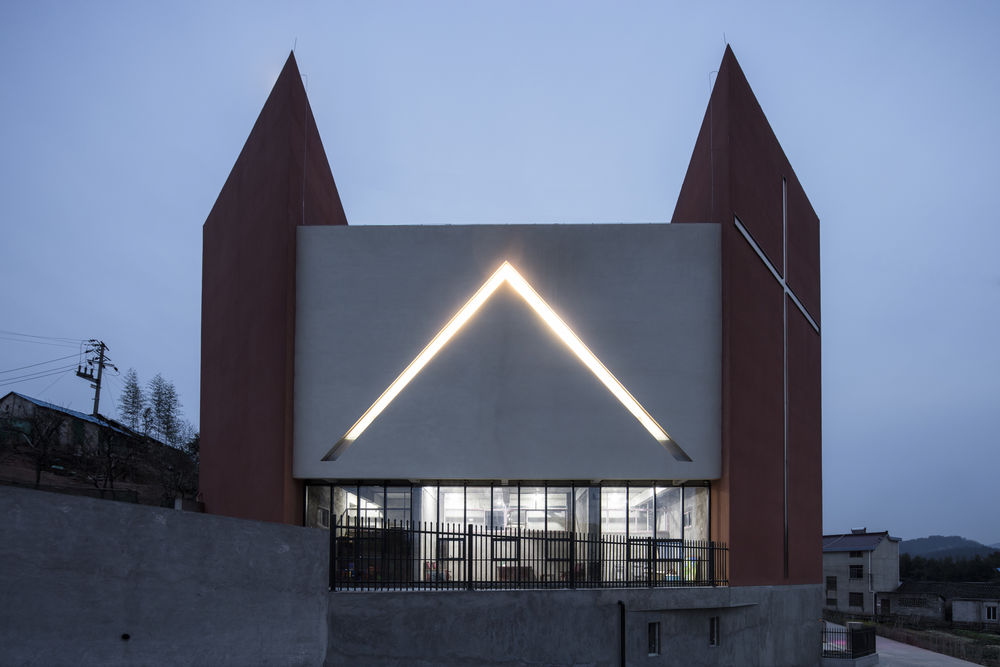
The appearance of the building is the simple style with the waterproofing coatings, which is the popular way for the Huizhou traditional residential buildings. The building is overall dark red which is just similar with red soil around the church, and this kind of alignment just combines with the nature. The details design makes the church show the tender feelings from godhood to humanity. Since the limited budget, these simple design expressions just become the language of the regional buildings with modern architecture. This is just the design language for regional buildings what we want. We never follow other people just on those external things but to focus on the customers and meet the new requirements. We put high value to build the link between the architecture and human-beings and trigger the memories and momentary feelings through the materials and space with the architecture language.
