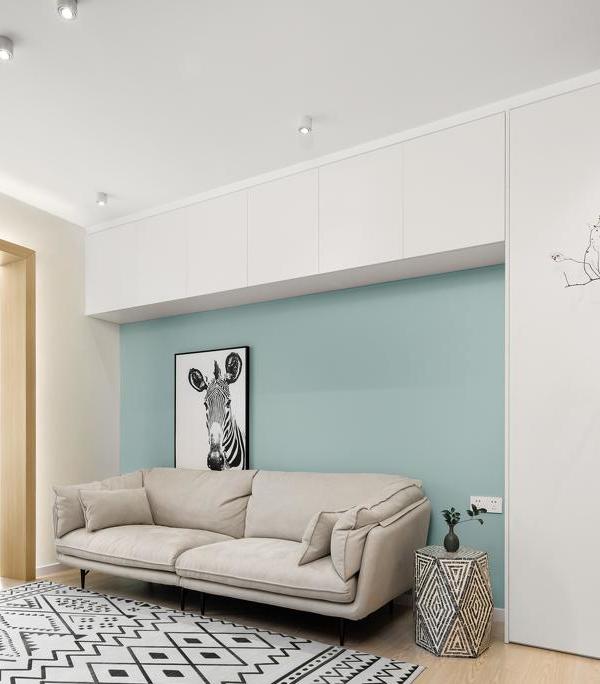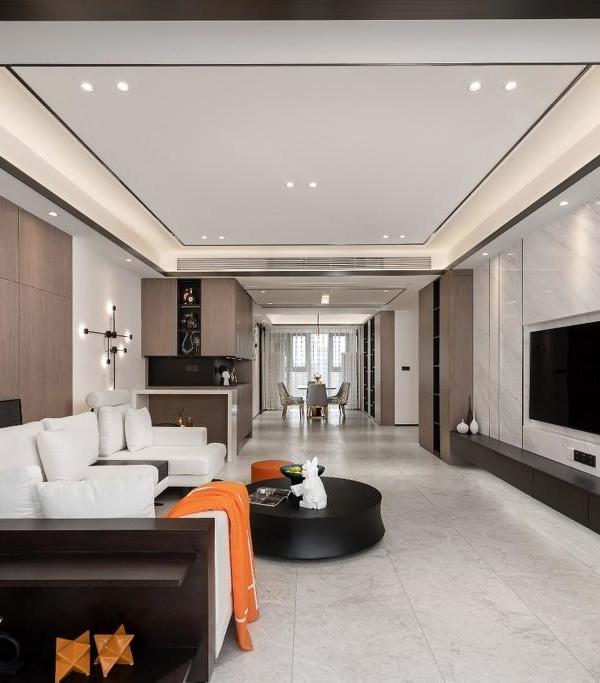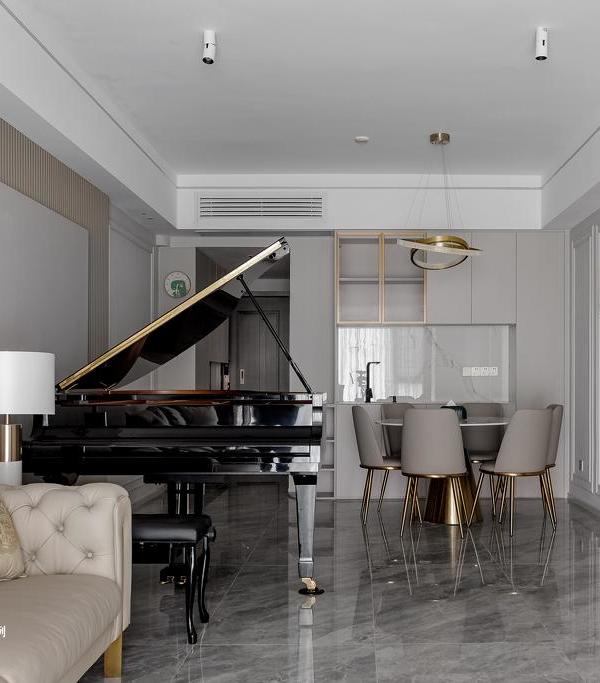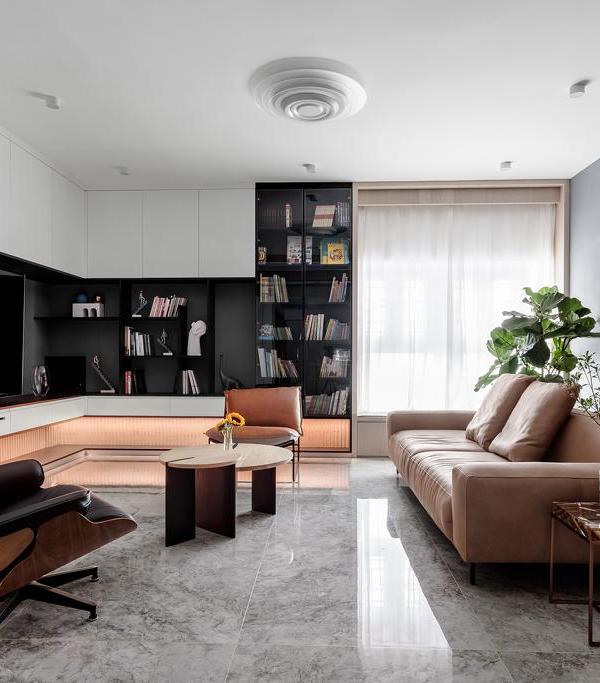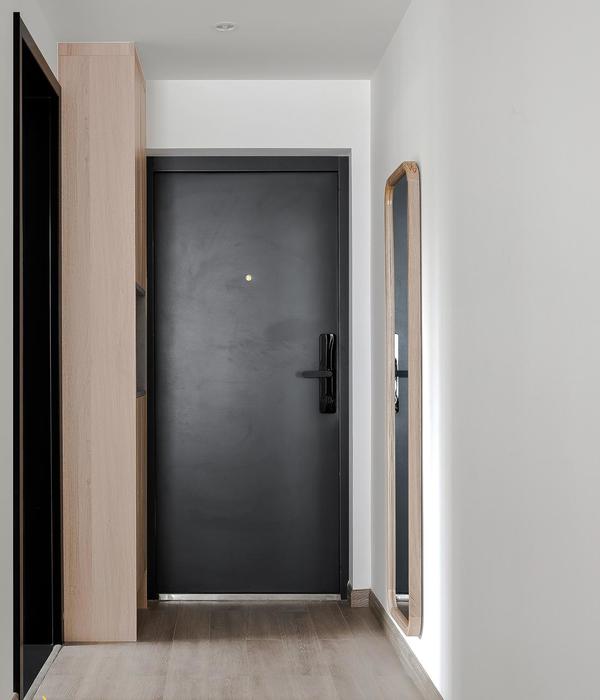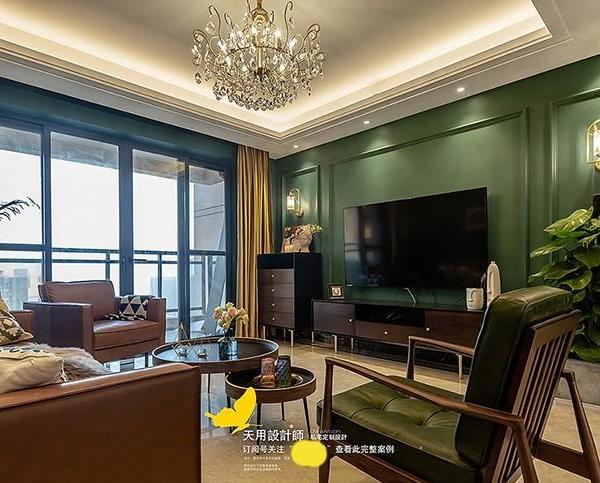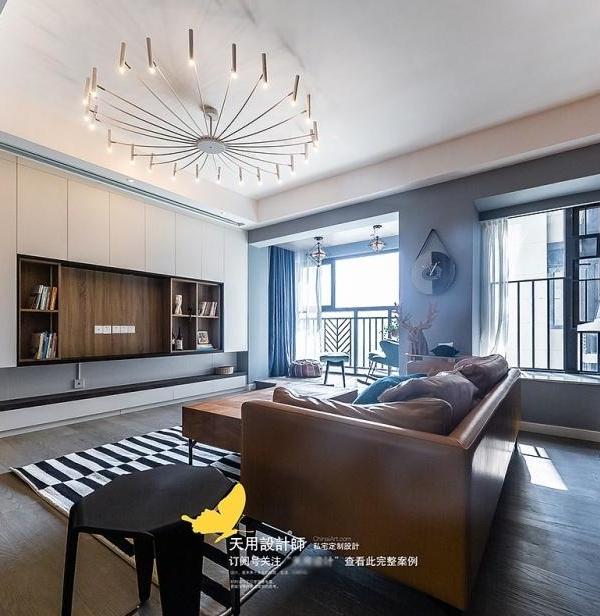Architect:Assembledge
Location:Los Angeles, United States
Project Year:2006
Category:Private Houses
Nestled in the quaint neighborhood of Larchmont Village in Los Angeles, California, the Ridgewood Residence boldly establishes itself as a stamp of a new generation of California modernism. Amidst a series of beautiful early 20th century craftsman homes, the project stands out as unique while also echoing the craftsman ideals in its strong sense of detail and workmanship. The Southern California climate offers architectural opportunities that are not available in other parts of the world. The Ridgewood House takes full advantage of this by attempting to blur the boundary between indoor and outdoor. Large walls of glass slide past solid walls to allow the interior spaces of the home to seamlessly transition to the outside world. In the spirit of the early California modernists such as Schindler, Neutra and Lautner, the designers of the Ridgewood Residence at Assembledge+ created an architecture that is symbiotic with nature. The house sits on a corner lot in a typical tract development where the lots measure 50’ x 150’. Because of its corner location, an adjacent house on its western border reduces the Ridgewood residence lot depth to a substandard dimension of 50’x 90’. As a result, maximizing the available area on the site was a primary design challenge. A variance was requested to reduce the garage setback along Elmwood Ave., creating a more usable back yard that spans the entire width of the property. Due to the gentle downslope of Elmwood Ave., it was possible to build an expansive wood rooftop deck over a semi-subterranean garage. This deck stretches out over the garage and spills into the yard, setting up a dynamic relationship between the house and its landscape. The eclectic material palette includes sustainably harvested cedar, smooth plaster, medium density overlay panels on the garage and ipe decking. These materials articulate discreet forms while creating a holistic and balanced overall composition.
▼项目更多图片
{{item.text_origin}}



