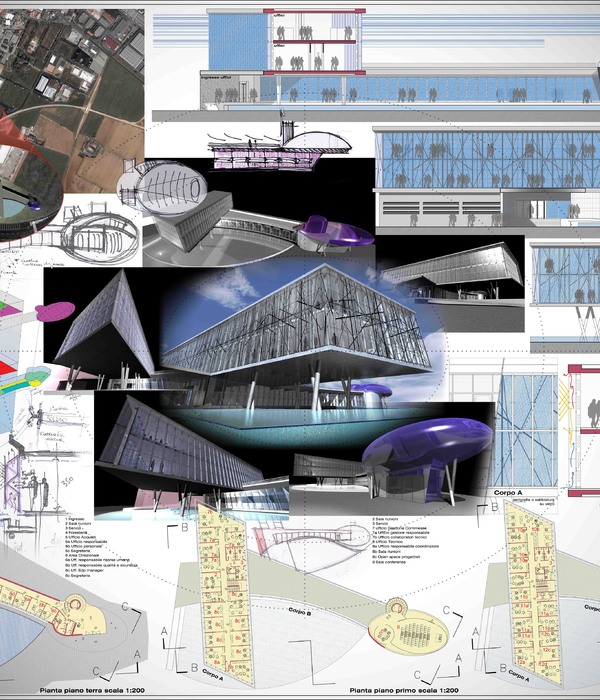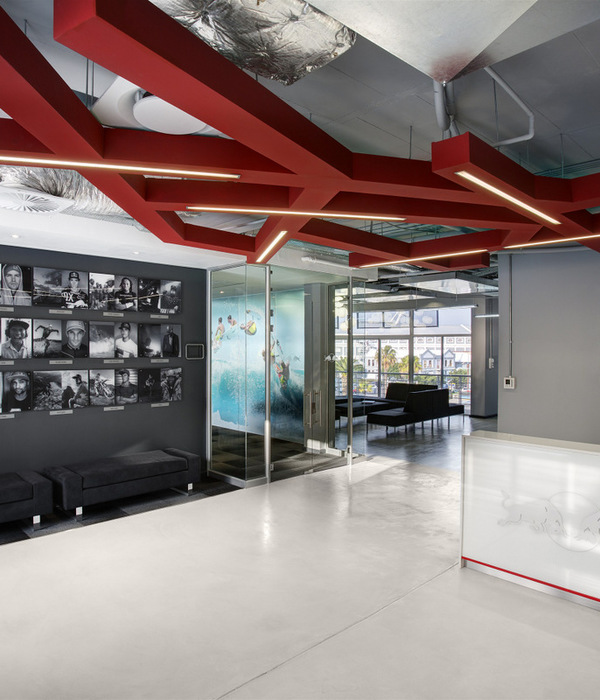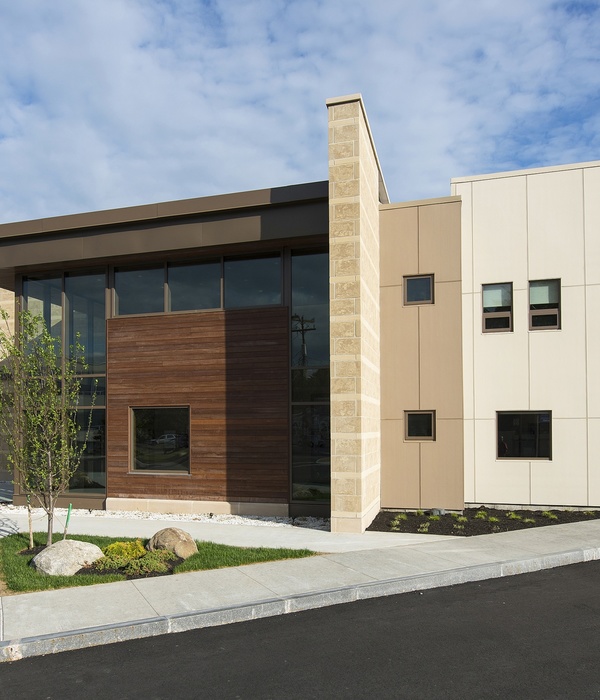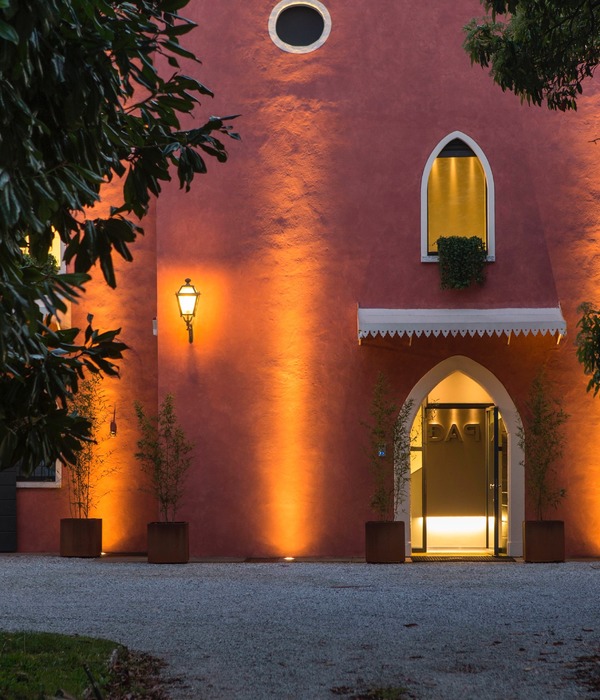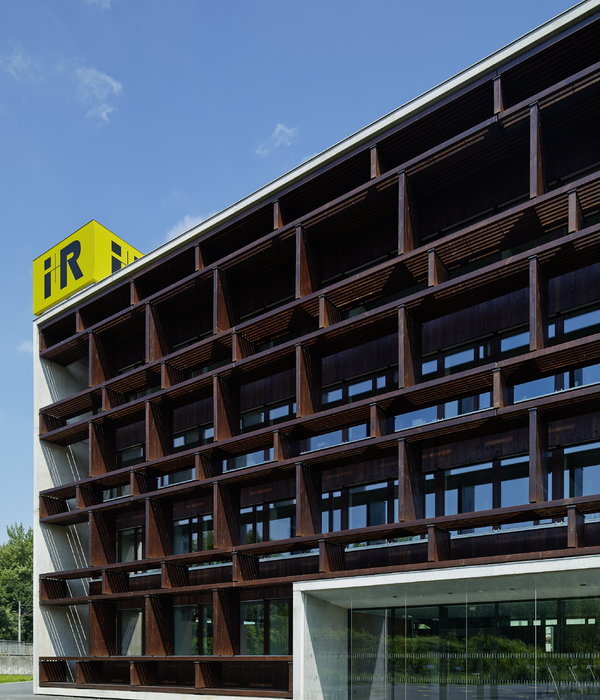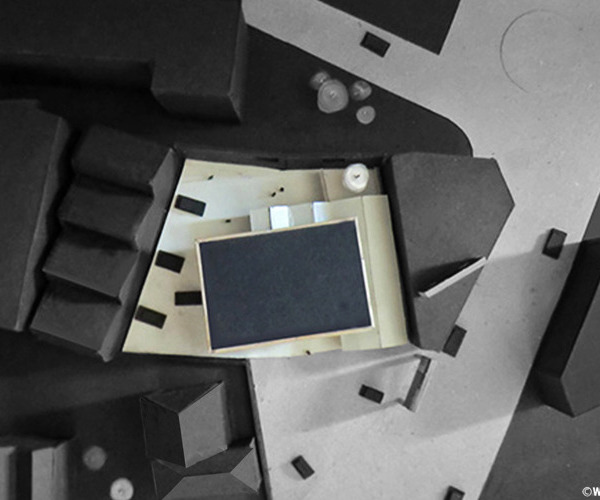剧院设计
Theatre Design
该项目位于广州花都区,于近期竣工,共有2000个座位,由伦敦事务所Steven Chilton Architects设计。广州是海上丝绸之路的发祥地之一,自汉代以来一直是重要的艺术和贸易中心。受当地传统和当代艺术家的启发,剧院的设计理念借鉴了艺术家张鸿飞的刺绣图案。Steven Chilton表示:“几千年来,广州一直是艺术家们的灵感发源地,他们影响了世界对中国文化的理解。在设计中,我们致力于通过剧院传达这座城市的历史、热情和创造力,从而孕育下一代表演艺术家。”
Located in the Huadu District of Guangzhou, China, the ‘Sunac Guangzhou Grand Theatre’ is the recently completed, 2000 seat purpose-built theatre, designed by London based practice SCA|Steven Chilton Architects. Guangzhou is the birthplace of the ‘Silk Road on the Sea’ and has been a significant centre for the arts and trading since the Han Dynasty. Inspired by its traditional and contemporary artists, the concept for the theatre has been informed by silk embroidery the illustrations of artist Zhang Hongfei. Steven Chilton says, ‘Guangzhou has been the home of and inspiration for artists who have helped to define the worlds concept of Chinese culture for thousands of years. Through our work on the theatre, we have endeavoured to channel the history, emotion and creative energy of the city through a building whose purpose is to nurture the next generation of cultural leaders in the performing arts.’
▼项目鸟瞰,aerial view of the project
在广州,丝绸用于刺绣已有千年历史,当地艺术家创造性地将帷帐和长袍等丝绸制品作为描绘神话故事和自然风光的媒介。剧院外壳采取十组扭转的褶皱来模拟丝绸的质感,褶皱表面向内收拢,在地面处形成了不同的入口,每个入口均受到上方悬挑的保护。
Silk has been painted and embroidered by fine artists in Guangzhou for thousands of years and developed as a creative medium for depicting myths and scenes of nature on tapestries and ornamental robes. The physicality of silk cloth informed the formal expression of the building through a series of ten, gently twisting folds that define the outer envelope. The various entrances into the building are created by ‘tucking’ the surface in on itself where the valley of each fold would meet the ground plane. Each entrance is protected by a natural canopy created by the overhanging surface before it ‘tucks’ in to define the opening.
▼临水外观,external view to the water
▼临街外观,external view to the street
▼褶皱表面,folding surface
▼表面向内收拢形成不同入口,tucking the surface to form various entrances
剧院表面的图案承载了培养人才的使命。Steven Chilton解释到:“我们深受当地广为流传的传说《百鸟朝凤》的影响。凤凰代表着美德和高雅,寓言则意味着认可和引领。”设计团队使用艺术家张鸿飞设计的图案,将其手稿转译后印刷到几何体表面。整体构图风格受到纹身艺术美学的启发,每个图案的位置都经过仔细研究,以适应表面的几何构成。重要的凤凰图案位于突显的位置,鸟等次要图案则有机地分散在空隙之中。外壳由数千个印有不同图案的穿孔铝板组成,它们由钢管焊接成的复杂结构支撑,这种结构与支撑剧院上部空间的混凝土结构相辅相成。
The theatres mission to cultivate talent is expressed through the imagery applied to the surface of the cladding. Steven Chilton says, ‘We were influenced by a beloved local myth, ‘100 Birds Paying Homage to the Phoenix’. The Phoenix or ‘Fenghuang’ stands for virtue and grace whilst the allegory signifies notions of recognition, leadership and mentoring.’Using illustrations created by artist Zhang Hongfei, SCA digitised and interpreted his hand drawings before mapping each figure onto the surface geometry. We developed a compositional style inspired by tattoo art aesthetics. Each figure was positioned on the ’body’ of the theatre over a series of studies in response to the topology of the surface geometry. Whilst significant figures like the Phoenix were positioned where the form afforded prominence, lesser figures such as birds, were organically and less consciously arranged in the spaces between.The cladding is composed of thousands of perforated aluminium panels, each painted with a unique portion of the overall composition. They are supported by a complex structure of welded steel tubes that work interdependently with the concrete superstructure supporting the theatre floors.
▼外壳由数千个印有不同图案的穿孔铝板组成,the cladding is composed of thousands of perforated aluminium panels painted with a unique portion of the overall composition.
礼堂设计
Auditorium Design
礼堂的概念设计由Dragone和项目顾问Auerbach Pollock Friedlander领导,沉浸式表演场地可以从典型的360度剧院转变成任意角度范围的舞台布局。沉浸式体验通过360块高架LED显示屏传递给观众。舞台上方还配置了12台升降机、3个移动轨道和轨道车。观众席上方的框架中有两个储藏设备,可以将布景降落在升降舞台的上方。
The auditorium concept design led by Dragone with theatre consultant Auerbach Pollock Friedlander, is an immersive performance environment that can be transformed from a more typical 360 degree theatre into any number of alternate configurations.The immersive experience is provided for the audience via 360 overhead LED screens. Integrated above the stage are 12 acrobatic hoists and 3 acrobatic tracks and trolleys. Above the audience at the gridiron there are 2 storage wagons that allow scenic elements to be lowered from above the stage on custom built hoists.
▼剧院内部,interior of the theatre
剧院可以用于普通演出,也可以用于应用水特效的表演。其中央舞台周围的下方设置水槽,舞台具有自动升降梯,可以升至半米,也可以降至九米处的水池中,这里还有3个水下道具储藏室,在水位上升至舞台之前,它们用来储藏大型道具和布景装置。
While the theatre can be used for more typical productions, it can also be transformed for productions that have spectacular water effects. At the centre of the theatre is a deep pool below the stage floor with an automated stage lift that can be raised a half meter above the stage floor or dropped 9 meters into the water, at this lower elevation there are 3 under water scenery storage garages. These are used to store large props and scenic elements before they are moved onto the lift and elevated through the water up to stage level.
▼入口夜景,night view of entrance
Client: Sunac China Holdings Ltd.
Architect: SCA|Steven Chilton Architects
SCA Project Team: Steven Chilton, Roberto Monesi,
Chuck Wang, Paula Isabella Saavedra Rosas,
David Rieser, Natalie Dillon
Architecture and Design Management: Sunac China Holdings Ltd.
Auditorium Concept Designer and Technical Consultant: Dragone
Theatre Consultant: Auerbach Pollock Friedlander
Local Design Institute: Beijing Institute of Architectural Design
Concept Engineer: Buro Happold
Artist: Zhang Hongfei
Photos by: Chong-Art Photography
Copyright: SCA | Steven Chilton Architects 2020
{{item.text_origin}}

