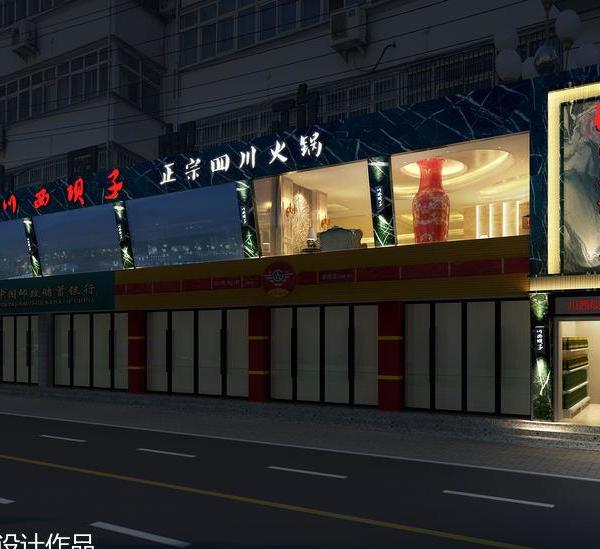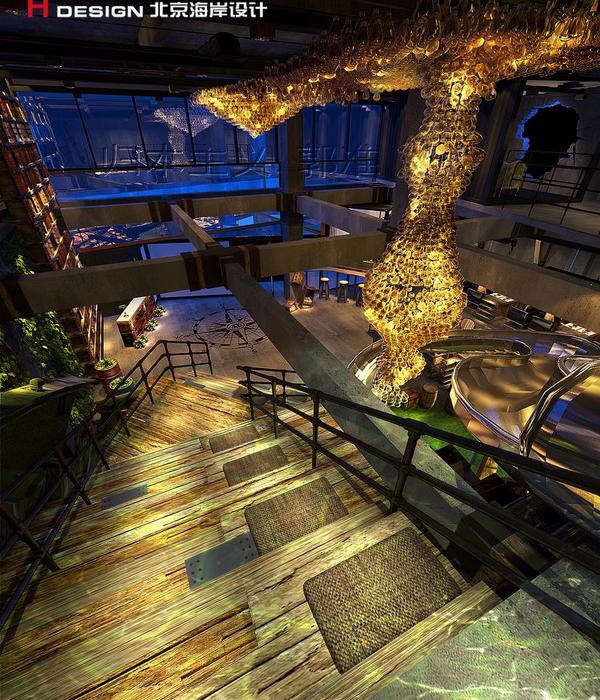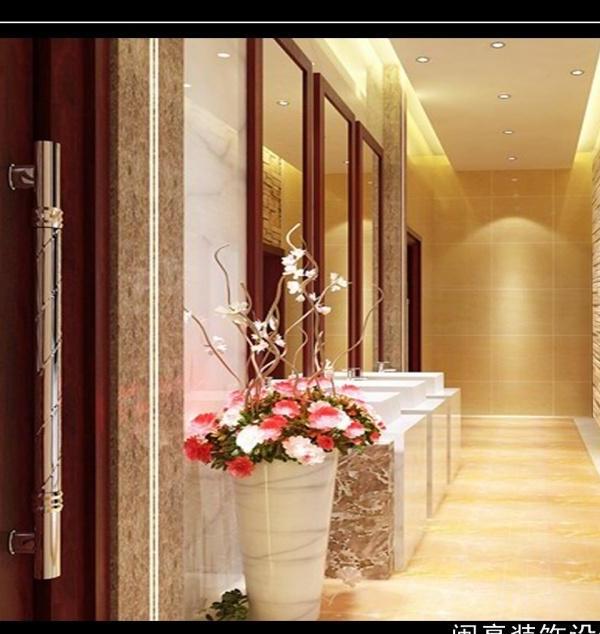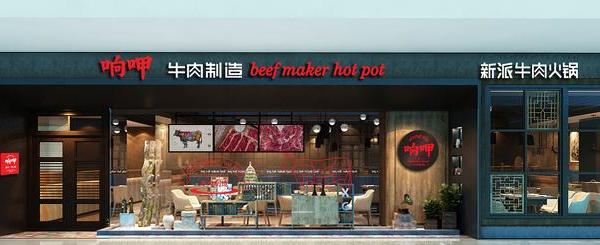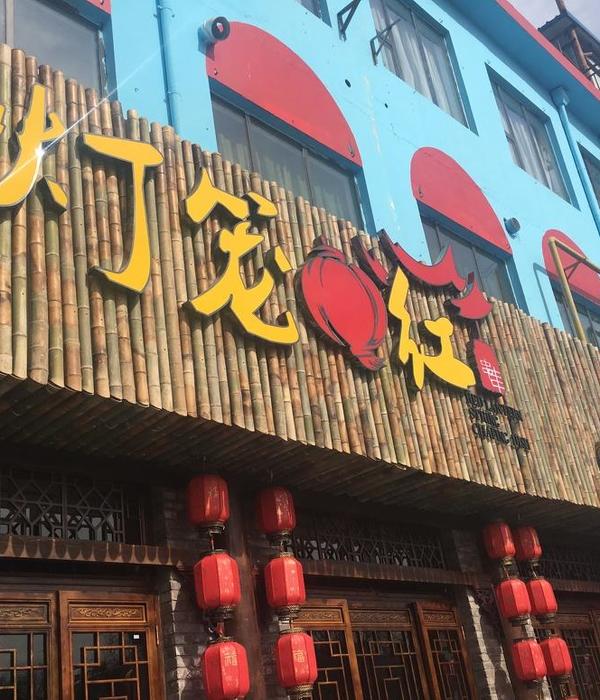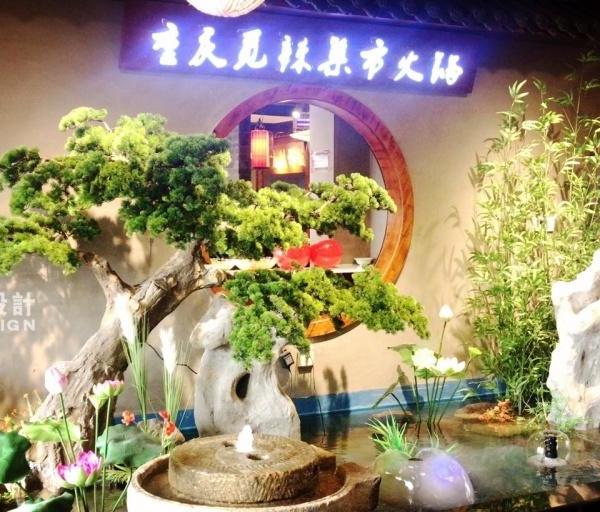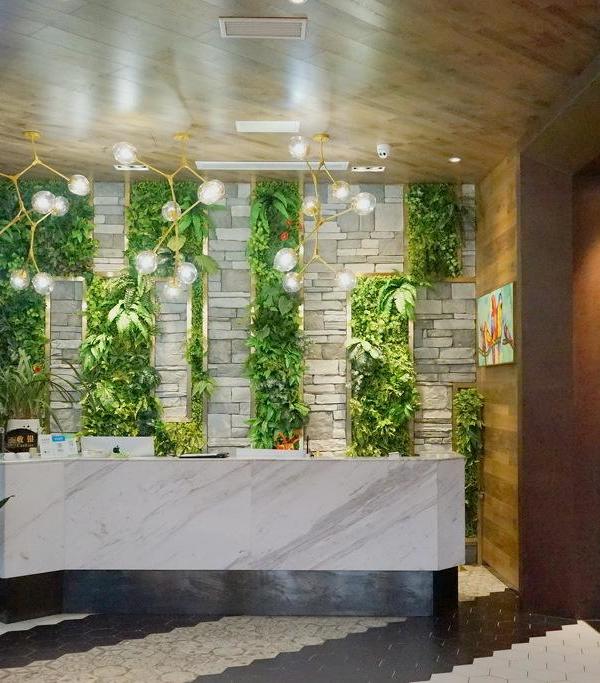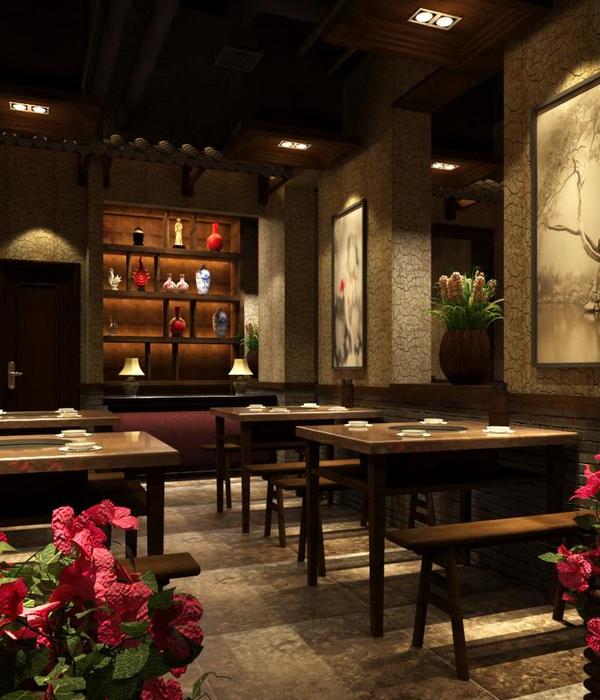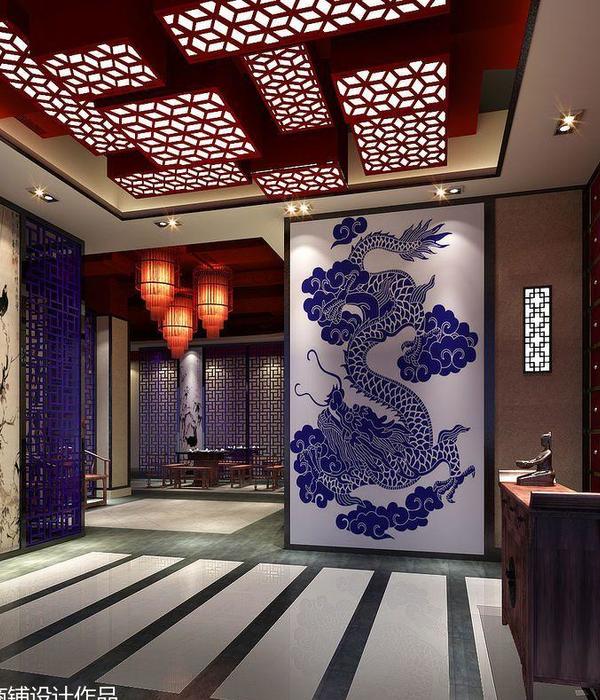Squire & Partners in partnership with sister branding agency Mammal have designed the new coworking concept x+why located in London, England.
The ethos of x+why merges design, technology and wellness to offer its community of businesses a cultural programme designed to inspire members to recognise the link between people, profit and the planet.
The site has a long history of philanthropy, community and social action. It was the location for the original Salvation Army Mission Hall – which supplied food to the local area and later became the Salvation HQ. This historical significance led the client to reinstate the building as ‘People’s Mission Hall’. A refurbishment of the existing buildings and a modern addition were completed in 2018 by Rivington Street Studio.
Within this shell, Squire & Partners’ and Mammal have developed a concept for x+why’s first workspace, creating an identity and design aesthetic true to their values and providing a flexible creative space over 22,500 sq ft. Inspiration was taken from the history of Whitechapel, specifically its heritage of tanneries and local markets, and its more recent reincarnation as an area for the arts combined with a unique mix of cultures and traditions.
Designs offset robust materials and raw finishes with a layer of comfortable seating, rugs and freestanding furniture pieces to invoke a domestic and social atmosphere. Natural greenery, artwork sourced from local creatives and second hand vintage pieces from nearby markets are also a key element of the workspaces character. x+why branding by Mammal features on a series of bespoke products including patterned stools, notebooks and kitchenware.
A ‘market’ feel is invoked with booths flanked in striped panels, and flexible metal framed elements used for bar and countertops. The colour palette establishes a traditional ‘Oxblood’ colour alongside dark metal and natural timber finishes, combined with a series of bold colours on the workplace floors in blues, greens and yellows.
At street level, a retail unit and café with lounge area leads to a reception for the x+why workspace. Beyond the reception area, members are provided with communal spaces including comfortable seating areas, a light-filled wellness studio, flexible event/presentation rooms, a ‘market stall’ area for pop ups and ‘foam booths’ – acoustic screened booths made from recycled foam – set around a central courtyard garden. Cycle storage and showers are also provided.
On the first floor, workspace units are designed for small to medium businesses alongside shared meeting rooms, breakout spaces and tea points. Glazed panels between units and shared spaces encourage a sense of community. At second floor a flexible creative space is designed to host a variety of events from workshops and presentations to social gatherings. Further workspace units and shared amenities are provided at third and fourth floors.
Working within a Cat A shell, waste was minimised by using 90% of existing lighting, and original locations were retained for bikes, showers and tea points to minimise changes to the building infrastructure.
Two months after launching, the space is 80% let with tenants who underpin x+why’s purpose driven business mission, including MuslimGiving, LIVI, The London Interdisciplinary School, B Corp and more. X+why is actively looking for future sites to expand its coworking offering.
Design: Squire & Partners
Photography: James Balston, Tony Murray
14 Images | expand for additional detail
{{item.text_origin}}


