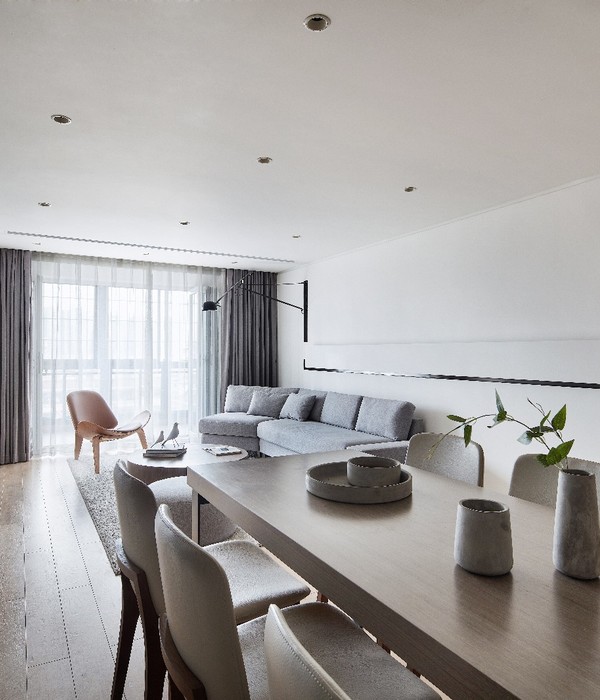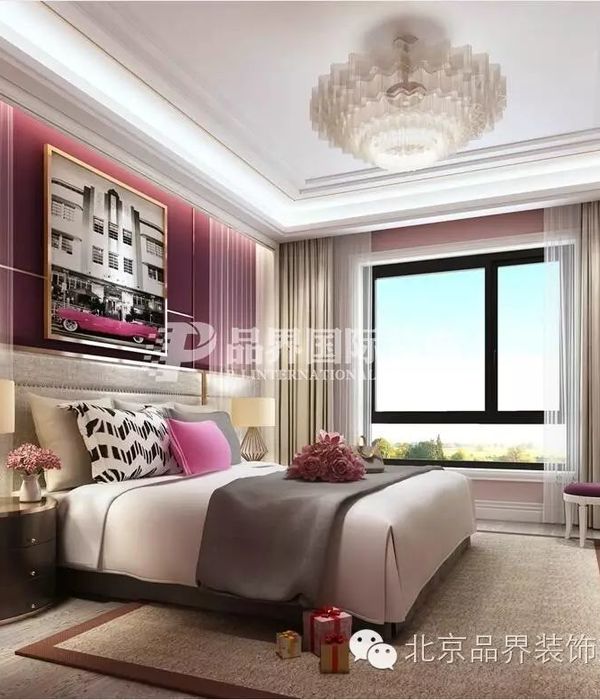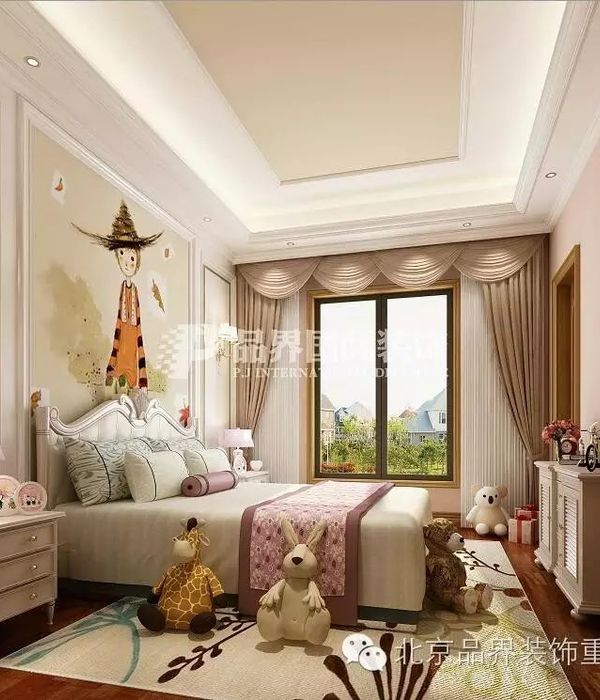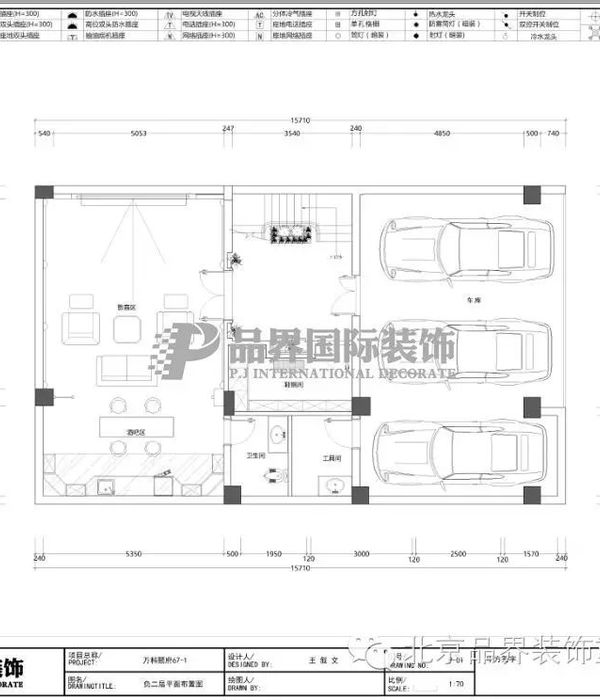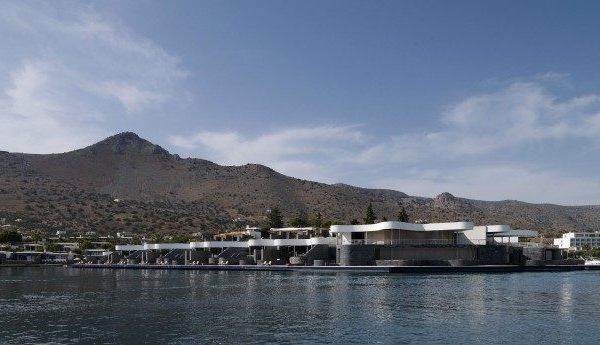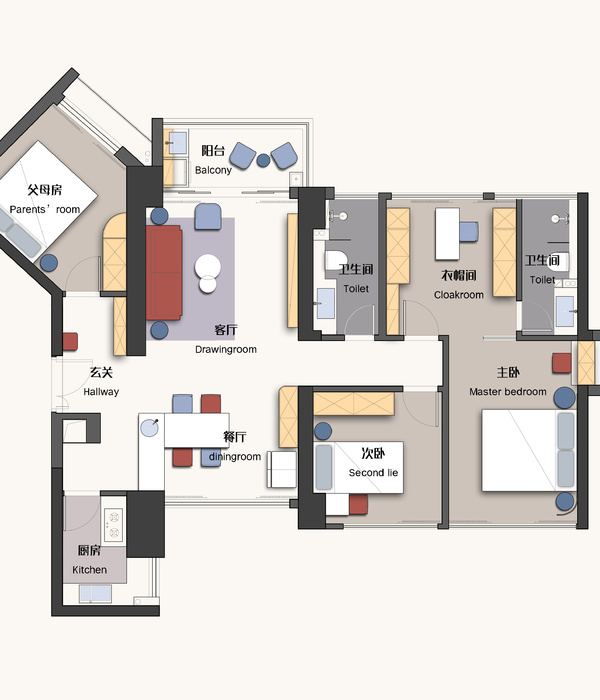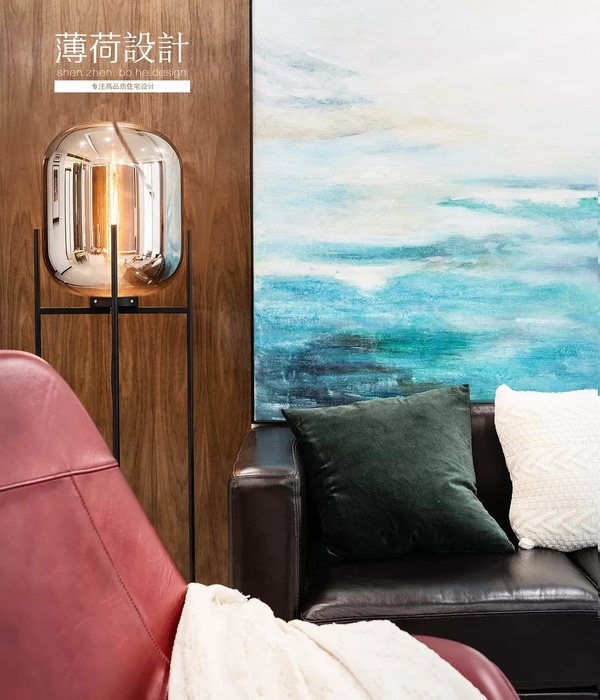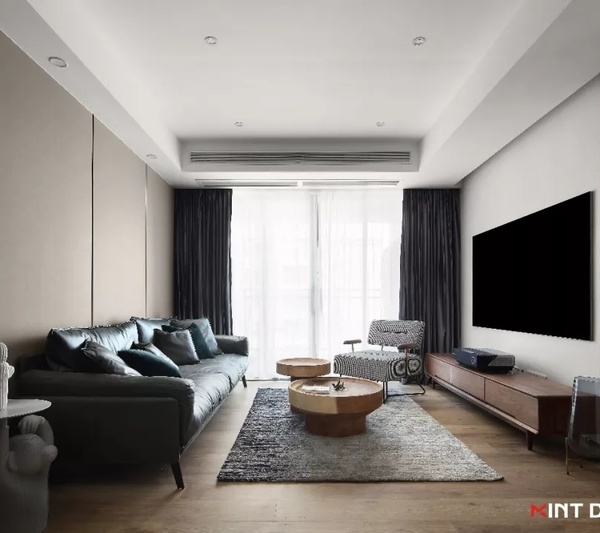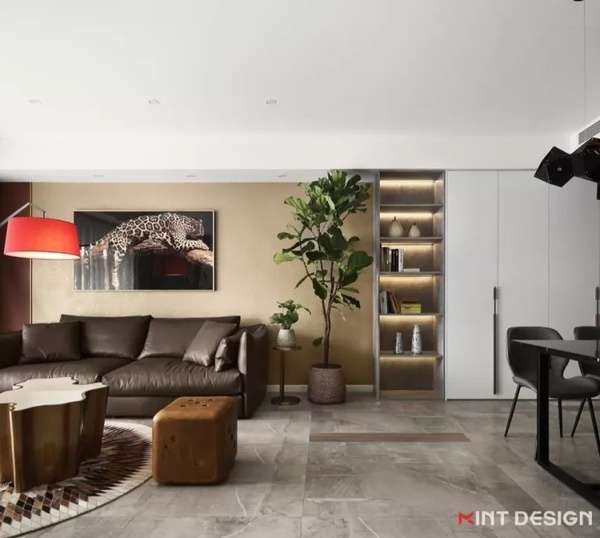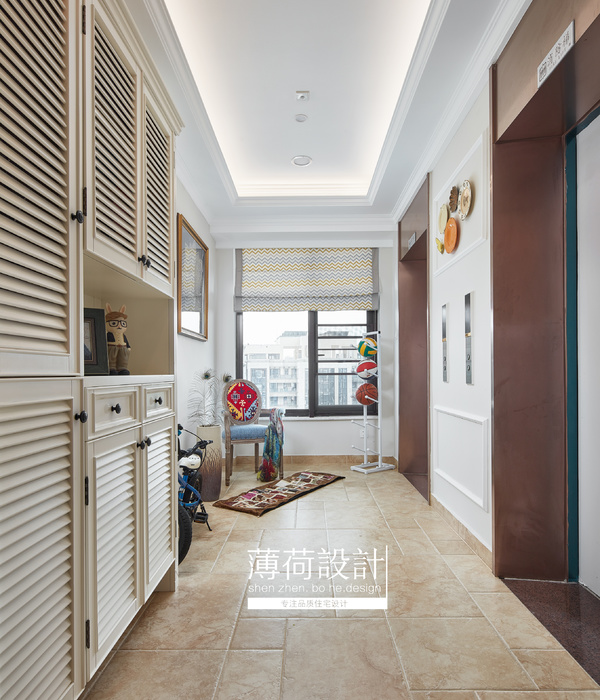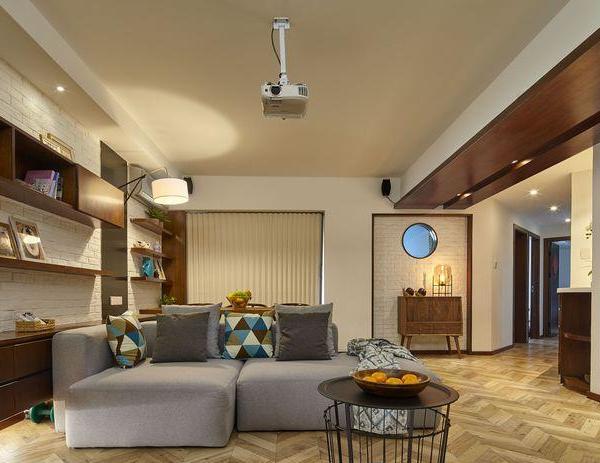The Conservatory
Located on a prime CBD edge, The Conservatory provides immediate access to key Melbourne amenities, including Carlton Gardens, the Royal Exhibition Building, RMIT University, the vibrant hub of Lygon Street in Carlton and the CBD retail provisions to the south.
The sculptural tower form has been configured to maximize the number of units that have the best views to Carlton Gardens, unencumbered views to the north, as well as view corridors through existing and approved developments to the south.
courtesy of Cox Architecture
The curved form of the building maximizing the facade area to allow the greatest amount of glazed frontage, allowing optimal natural light penetration to more unit areas while the environmental fins modulate solar penetration. The top of the tower incorporates an environmental crown housing PV cells and water harvesting measures, creating a dynamic highlight to the form to transition from the mass and bulk of the adjacent tower down to the smaller scale of the tower to the east and the gardens below. The main entry lobby is located to the north and is flanked by contiguous retail tenancies that are articulated as pods to activate the streetscape, as well as a hanging garden space to create a unique garden address.
The conservatory comprises 473 dwellings within a 37-storey building complete with communal facilities, including a sky club and sky deck which acts as a catalyst to bringing the community of the Conservatory together. Individual spaces for respite provide a balanced approach to living at the Conservatory and offer a verdant outdoor environment surrounded by the gardenesque. The Conservatory aspires to achieve a 5-star Green Star rating.
courtesy of Cox Architecture
Project Info Architects: Cox Architecture Location: Melbourne, Victoria Client: UEM Sunrise Team: Philip Rowe, Simon Haussegger, Costa Papadopoulos, David Shultis, John Czechowski, Naomi Evans, Steph Wan Hok Chee, Brad Meilak, Simon Heaton, Johannes Lupolo-Chan, Paul Hudson, David Henderson, Julio Brenes Bolanos, Kate Holford, Tommy Miller Project Status: In Progress, 2013-Current Key Consultants: Webber, Umow Lai, AECOM Cost: $130,000,000 Gross Floor Area: 40,000m2 Type: Residential
courtesy of Cox Architecture
courtesy of Cox Architecture
courtesy of Cox Architecture
courtesy of Cox Architecture
courtesy of Cox Architecture
courtesy of Cox Architecture
courtesy of Cox Architecture
{{item.text_origin}}


