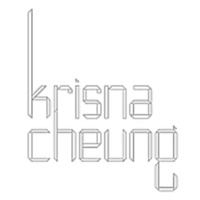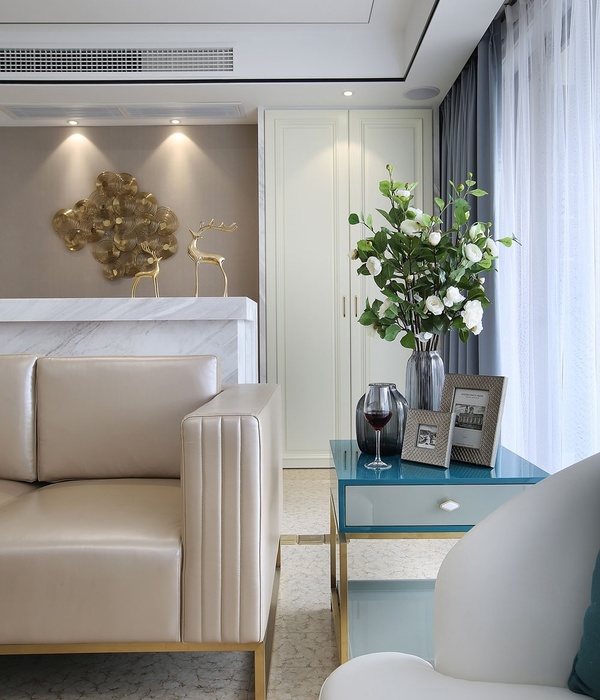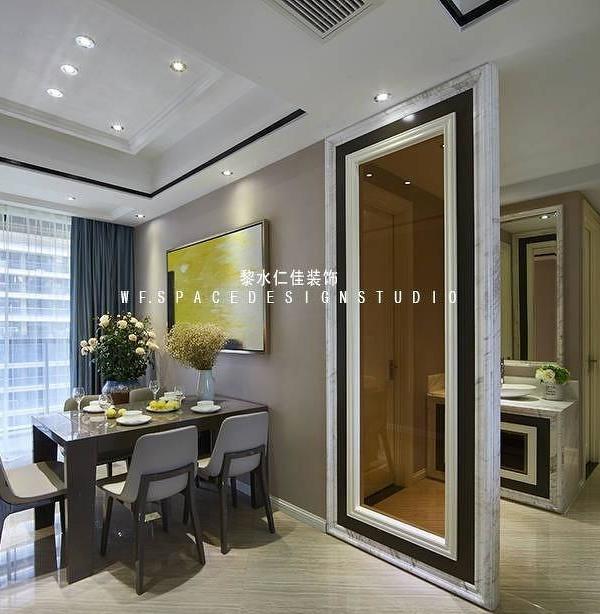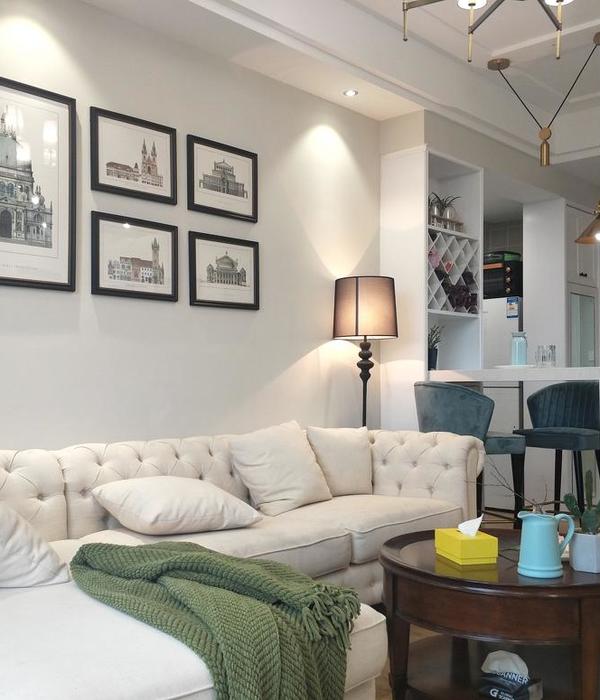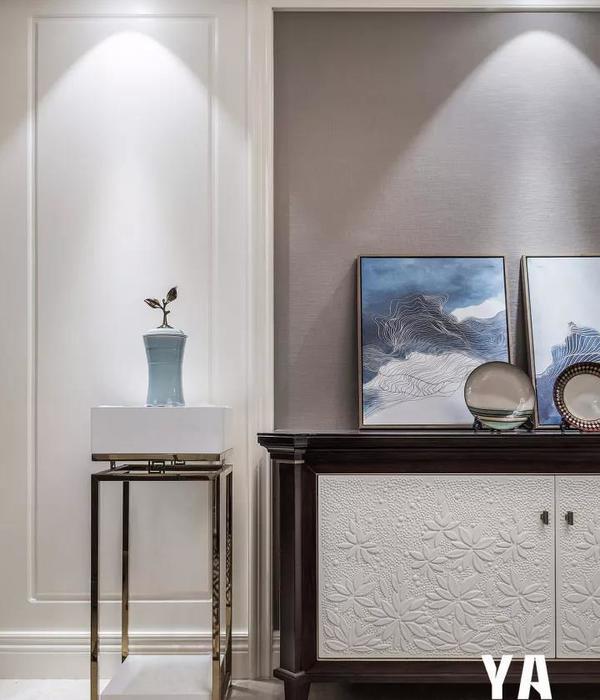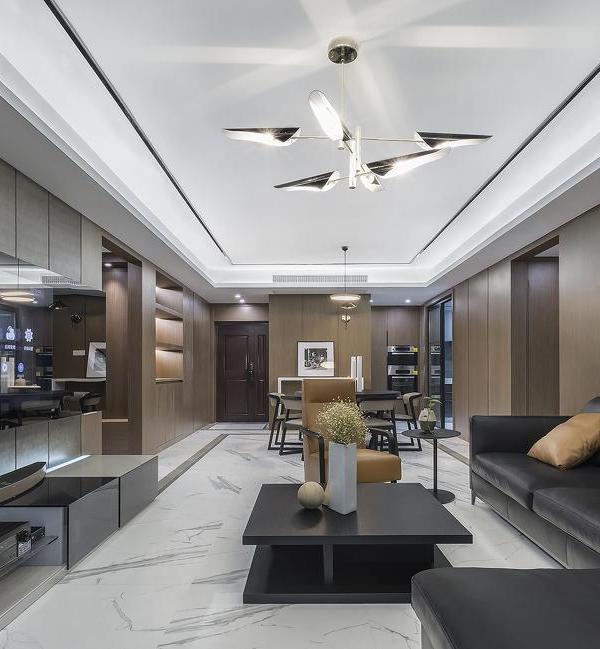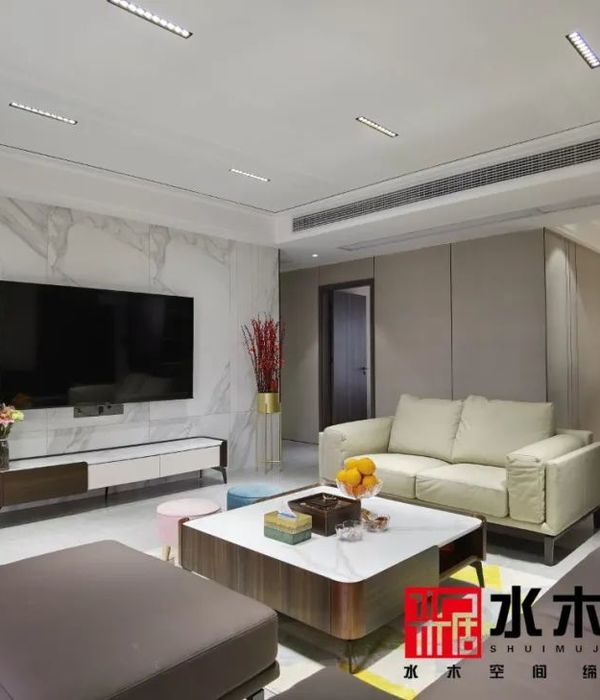"彩色瓦片"工作室 | 创意居家办公新趋势
随着墨尔本受到全球流行病毒的影响,Krisna Cheung Architects事务所更加意识到思想传播的潜力。该项目通过想象力和趣味性对立面元素进行病毒式的重复,保持了设计和建筑的质量,加强了此类建筑的特点。它的独特之处在于它不是一个独立的项目,而是基于先前成功设计的有机发展,是对理论的代表性实践。2016年,事务所以Studio Garage项目赢得商业类ArchiTeam奖,这是一个突破类型学的项目,事务所针对居家高效办公的问题,提出了解决方案。居家办公仍然是一种比较奢侈的工作方式,一般只有可以灵活控制自己的工作安排的高层管理人员或创意领域的小企业家,如建筑师、音乐家等才会使用。
Now that Melbourne has experienced the world-changing potency of a global viral pandemic, we might have a better appreciation of the world-changing potential of an idea going viral. This project represents an effort to scale up a typology through viral repetition while maintaining architectural and design quality through imagination and playfulness. It is somewhat unique in that it is not a standalone project, but an organic progression from a prior successful design, which is arguably more representative of real-world architectural practice. In 2016, we gratefully accepted the ArchiTeam Award in the commercial category for our Studio Garage, a typology-busting project tackling an architectural solution to the problem of effectively working from home in a time when the “working from home” was still a relatively esoteric luxury reserved for executives with enough clout to negotiate flexible working arrangements, or small scale entrepreneurs in creative fields, such as musicians or architects.
▼项目概览,overview © Peter Bennetts

事务所充满想象地将该项目命名为“彩色瓦片”,其迷人的立面明显区别于隔壁的Studio Garage,吸引了邻居的目光,印证了思想传播的力量。甚至Studio Garage的另一侧也被要求做成这样的立面。该事务所一直在墨尔本北部的狭窄住宅区探索和发展此类建筑,其中包括他们自己的“Cubby office”。虽然该项目不是他们完成的唯一一个居住商业复合体,但其独特之处在于紧挨着之前的作品。
This new project, which we’ve whimsically named ‘Colour Shingle’, has the fascinating distinction of being right next door to the Studio Garage, a result of a neighbour’s covetous glances, evidence of the viral power of an idea given form. (Incidentally, the neighbour on the other side of the Studio Garage has also requested one.) It is not the only other backyard commercial project we have completed – we have been exploring and evolving this typology on narrow residential sites across North Melbourne, including our own home `Cubby office’ – but it is unique in being right next to a previous one.
▼一侧立面采用彩色瓦片 © Peter Bennetts one side facade is made of colour shingle
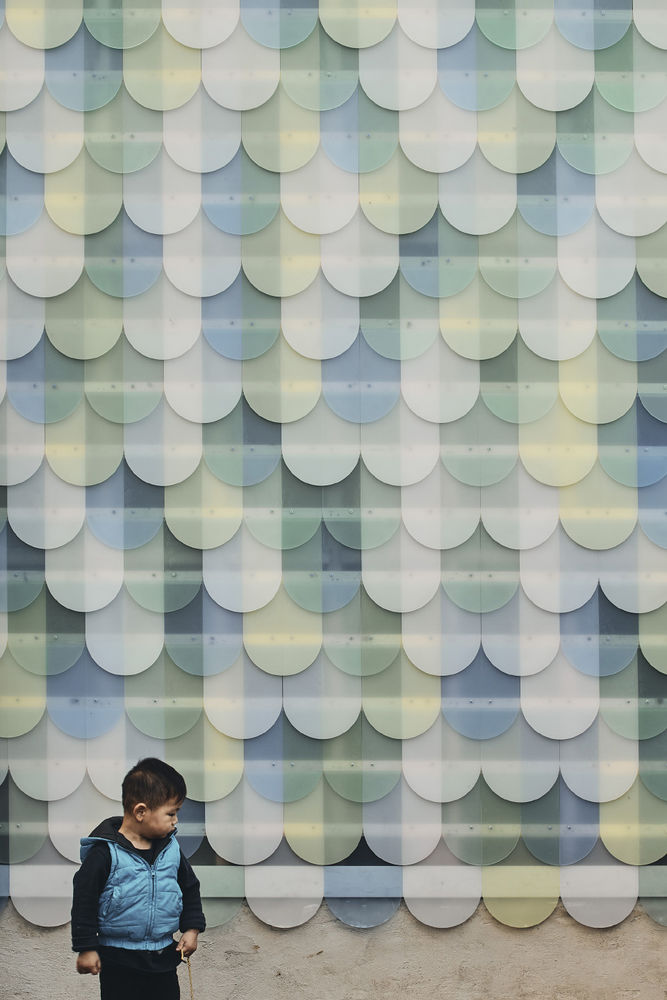
▼车库入口,立面不同于另一侧 © Peter Bennetts garage entrance,facade different from the other side
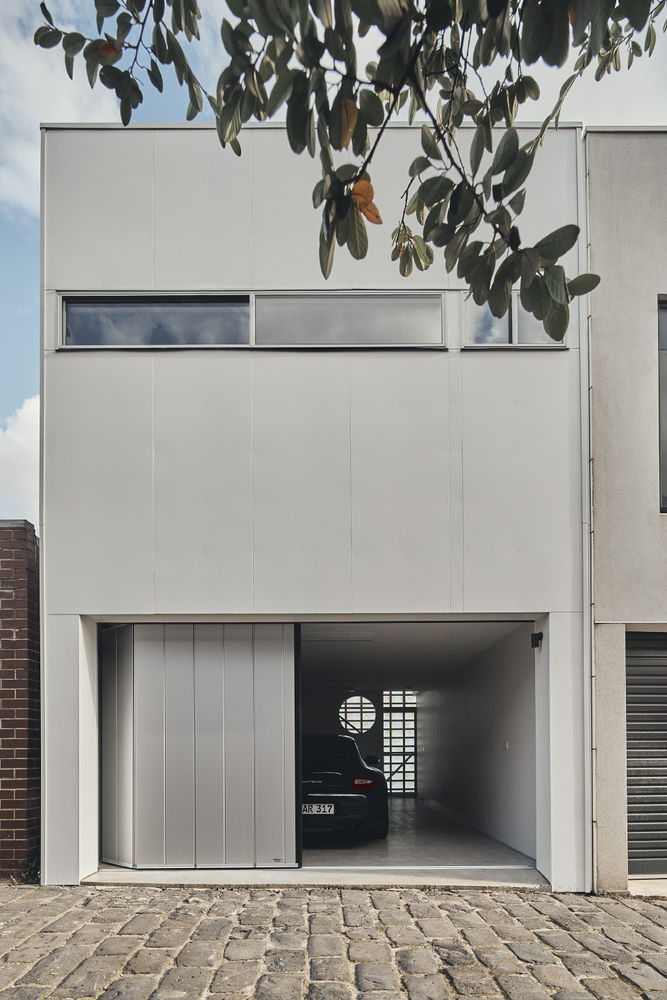
该项目的挑战在于如何在成功的相邻建筑基础之上发展,不对其进行简单的复制,并且呈现出完善互补的设计。为此,事务所做出了同样关键性的设计,把外墙变成非结构性的、半透明的立面,将楼梯设置在它和隔墙之间。
The challenge of this particular project then was how to evolve an already successful design so that you don’t simply create a carbon copy, while still coming up with something that complemented the adjacent original design. To that end then, we’ve made the same key design choice to turn the external wall into a non-structural, semi-transluscent façade, with the stairwell placed between the false wall.
▼楼梯在半透明立面和隔墙之间 © Peter Bennetts stairwell is between the semi-transluscent facade and the false wall
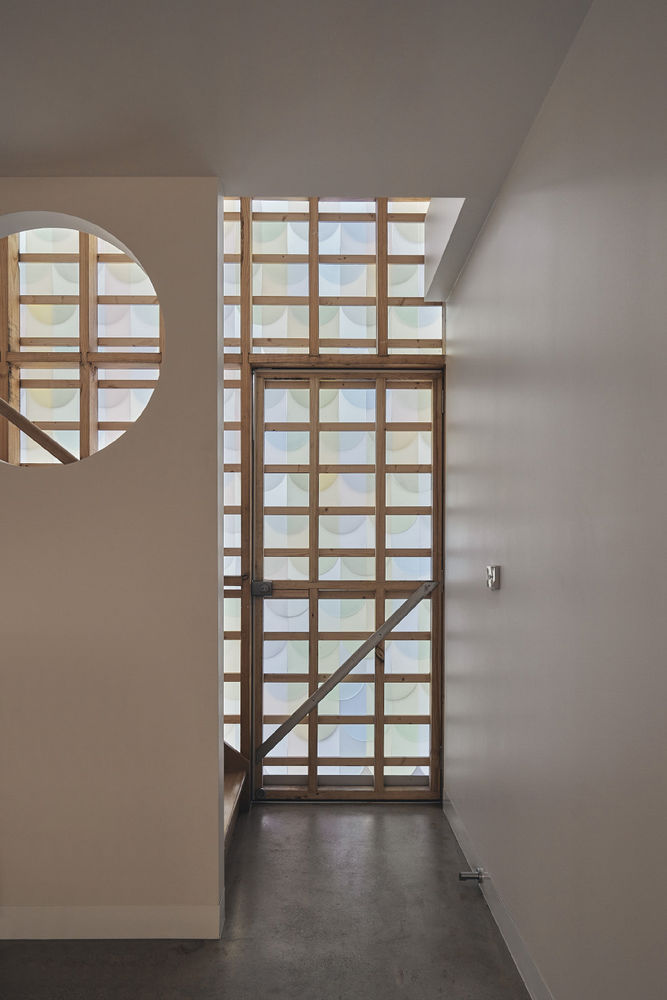
▼细节,details © Peter Bennetts
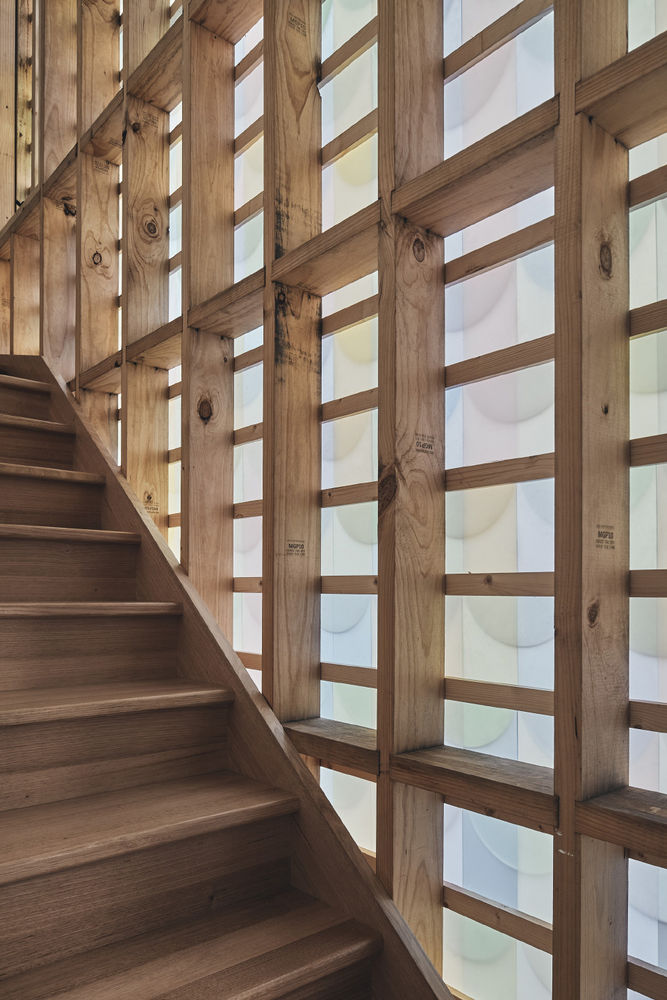
▼工作室,横向长窗引入光线与景观 © Peter Bennetts studio,long horizontal windows introducing light and scenery
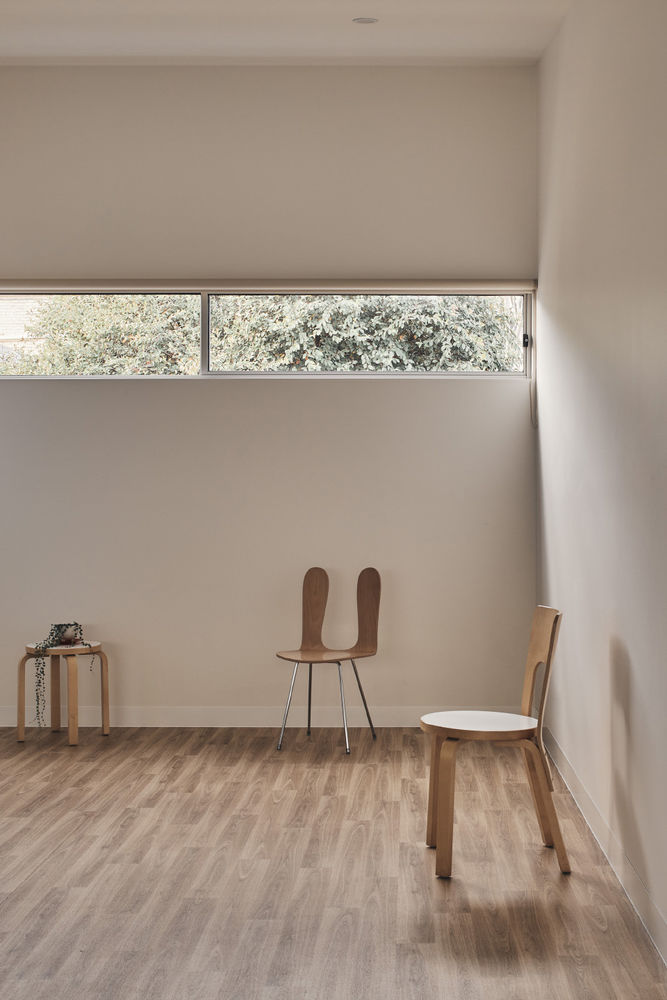
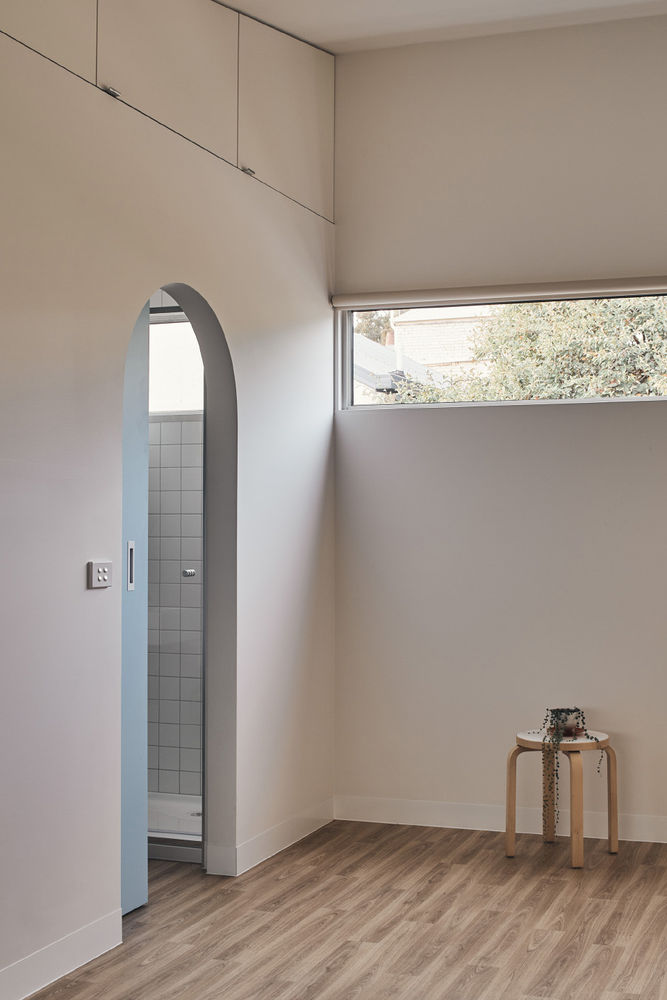
▼浴室,bathroom © Peter Bennetts
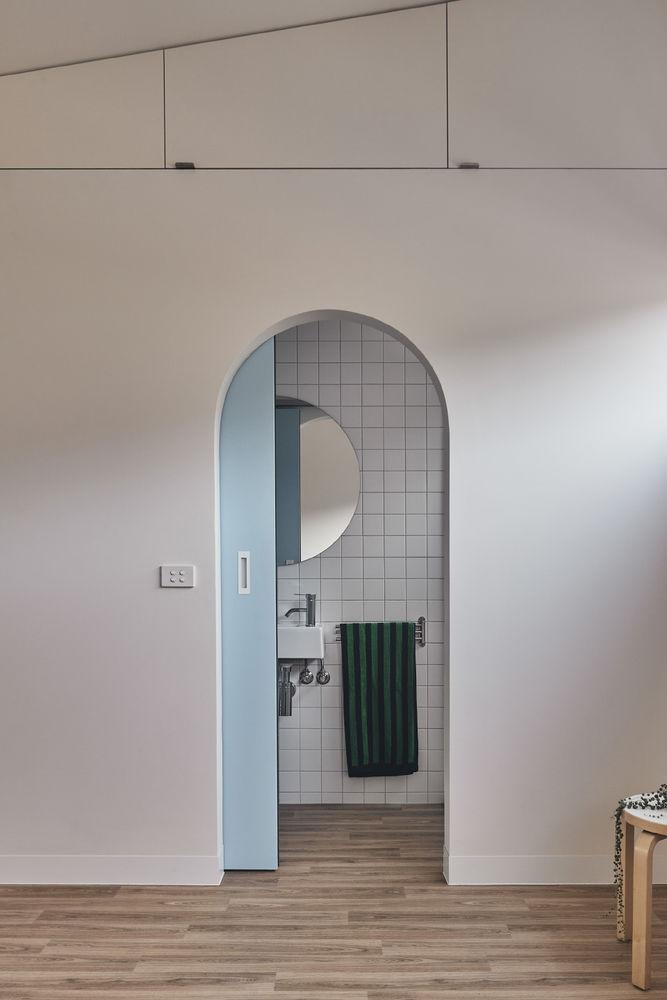
在新冠时期,居家办公猛增为主流意识,使得住宅独立出一部分商业或专职办公功能,这并非奢侈,而将成为必然,全墨尔本劳累工作的父母们可以证明这一点。事务所持续发展此类型的建筑,为如何快速融合住宅与商业设计做出了示范。
In the Covid era, “working from home” has unceremoniously burst into mainstream consciousness, making the need for a functionally separate form within a residential site dedicated to commercial or professional activities not a luxury, but almost a necessity, as harried working parents all over Melbourne can attest to. Our continuing development of this typology is an example of to how to architecturally engage with this rapid forced merging of residential and commercial design.
▼夜景,nightview © Peter Bennetts
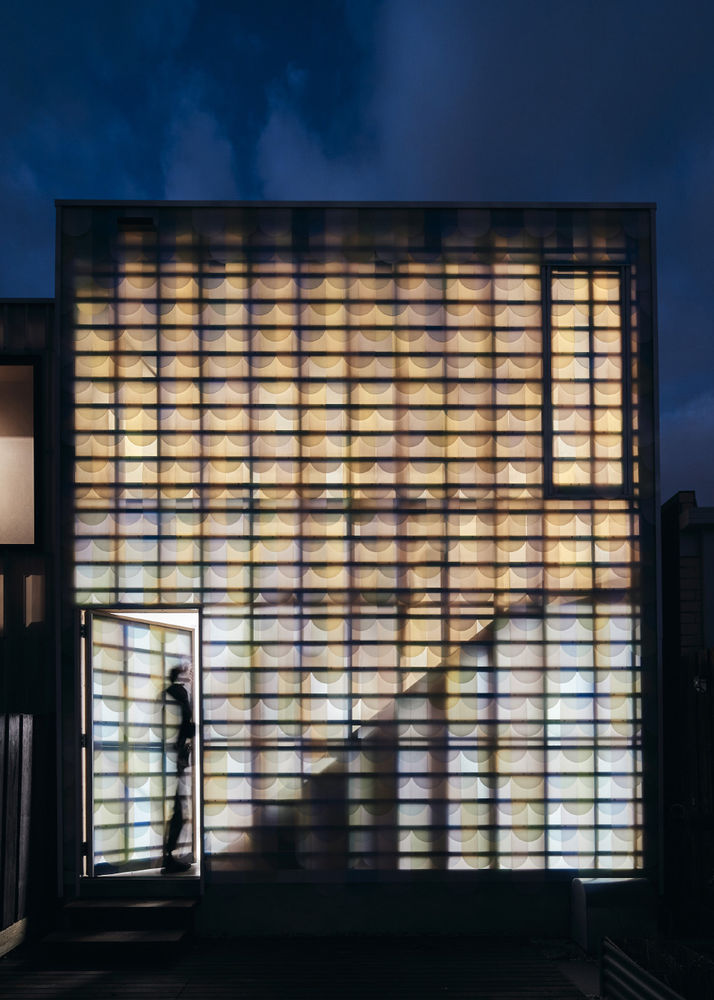
▼项目图纸,drawings © Krisna Cheung Architects
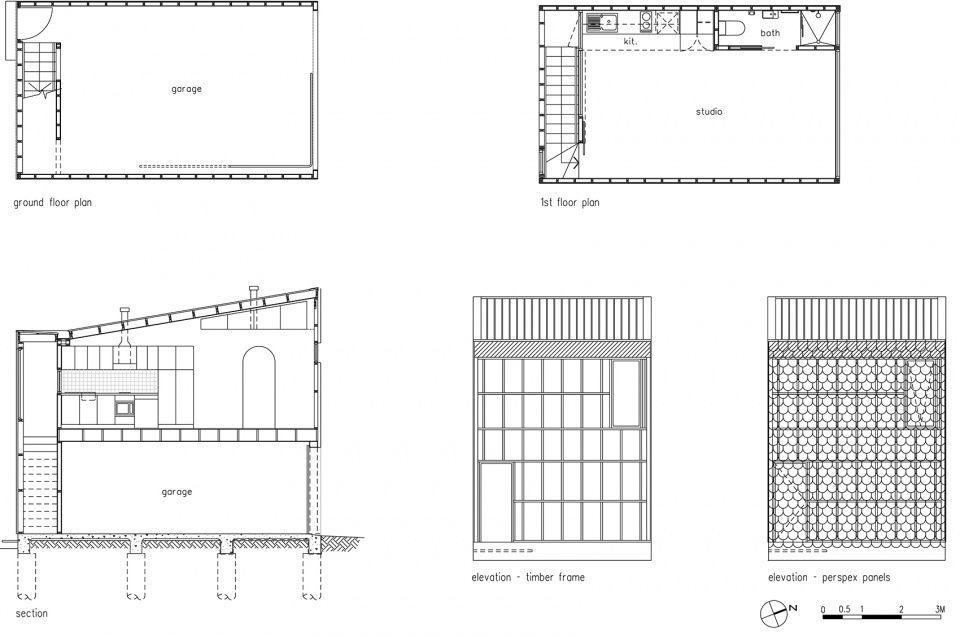
Project size:60
Completion date:2020
Building levels:2
Design Architect:Krisna Cheung Architects
Photography:Peter Bennetts

