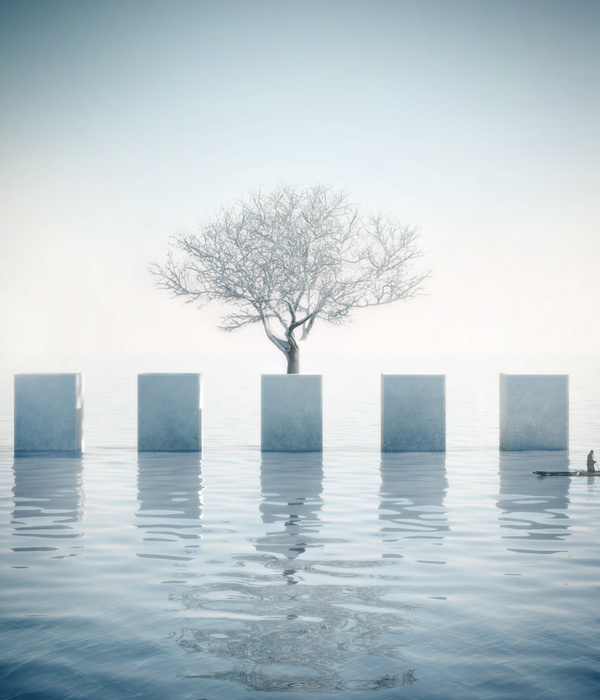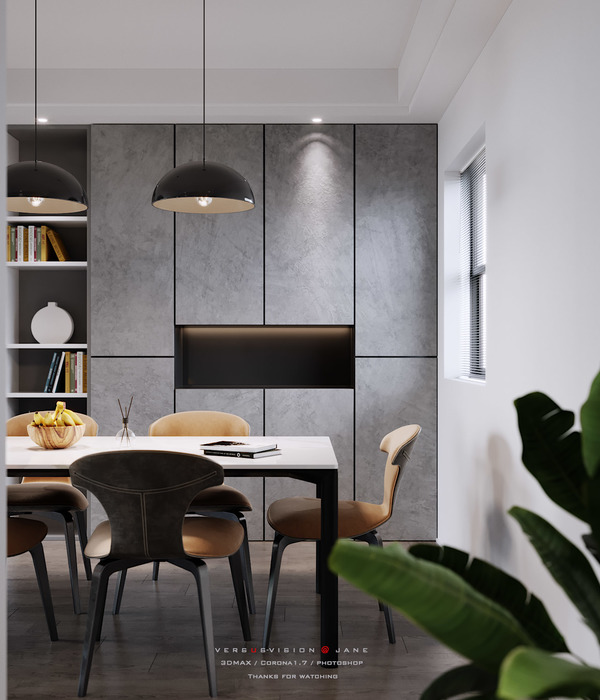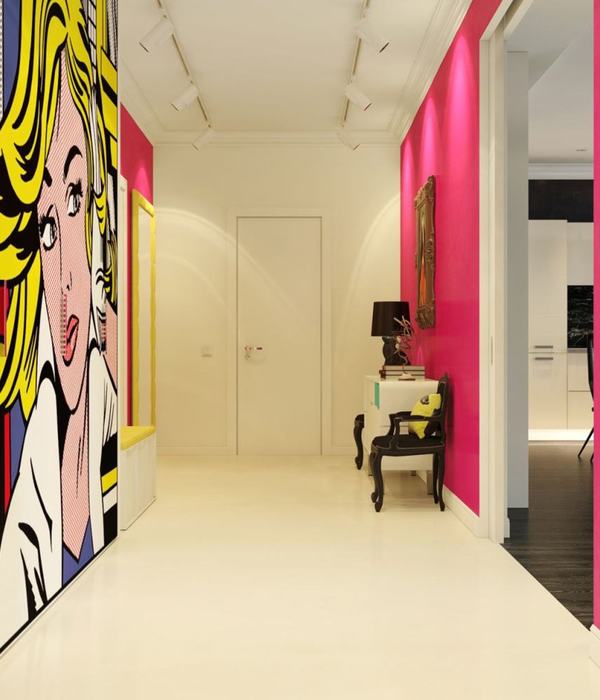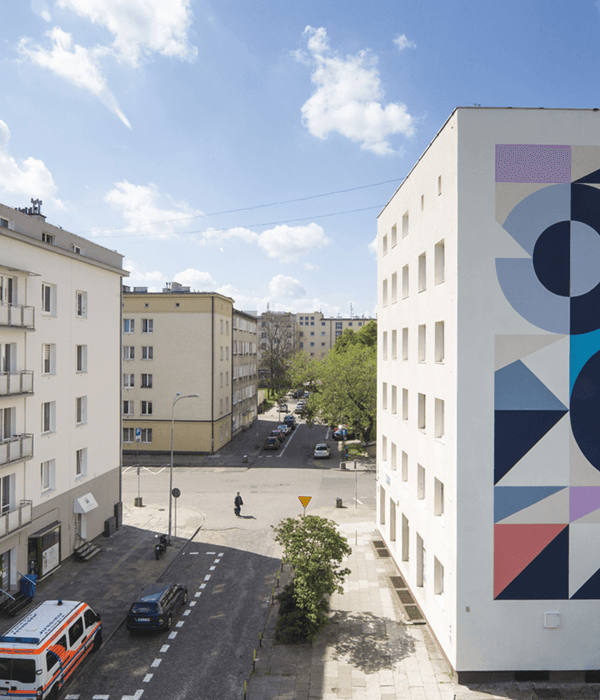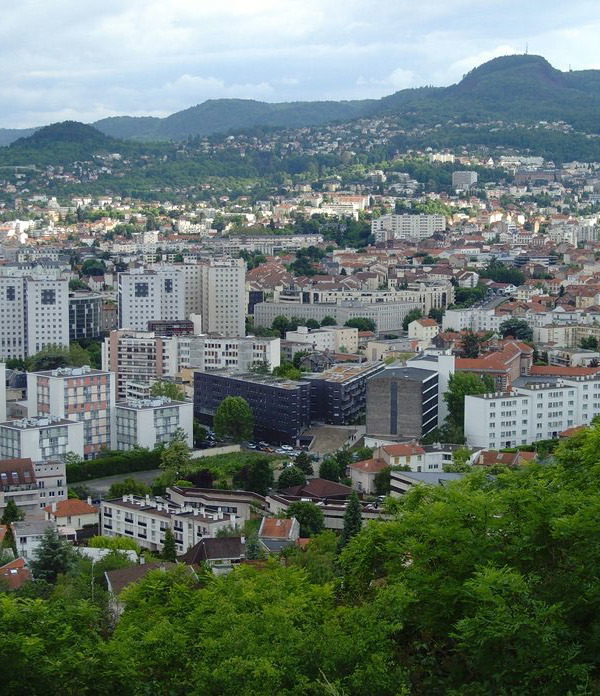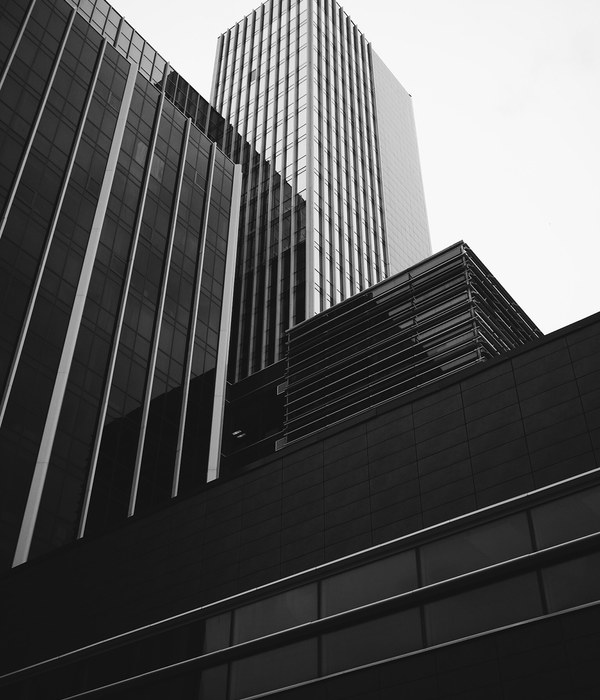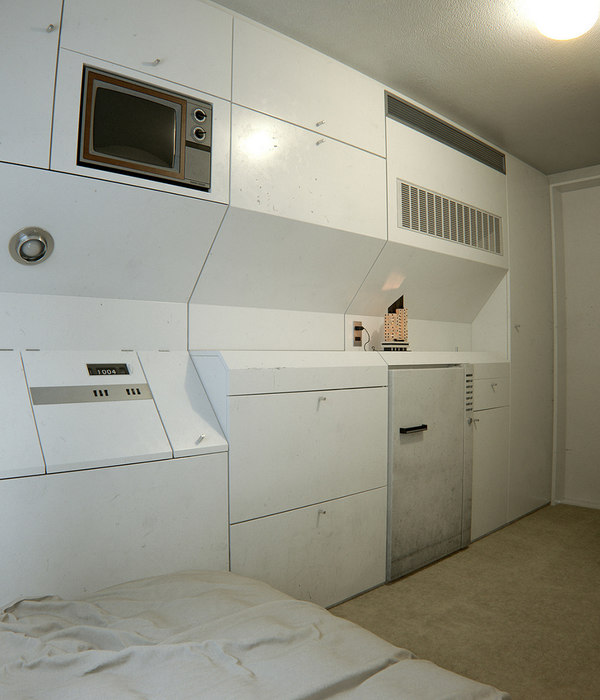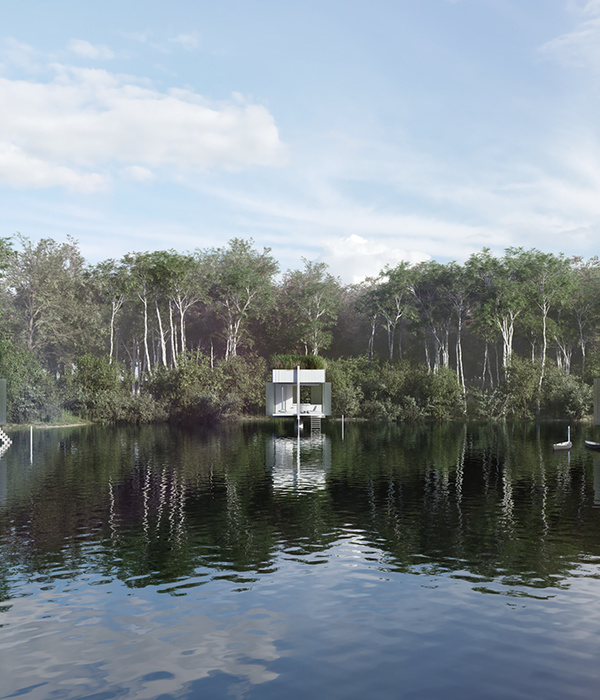这是位于日本北部青森市的文化创意中心和博物馆。其主要为Nebuta祭献礼。Stephanie Forsythe 和Todd MacAllen在2002年赢得这个建筑的竞赛。Nebuta祭是日本的三大祭之一,通过灯笼来表达英雄,恶魔等等神话故事。靠着火车站,临着大海的博物馆就存放着这些灯笼。
建筑的外表皮被红色钢带所包围,钢带产生扭曲进而形成入口,通入光与风。钢带的角度是特定设置的,能让阳光进入建筑并在一天中发生美妙的变化。这些彩带或有规律的进行变化,或在某处进行突变的弯曲。每个钢带都是单独预置好后在现场安装。依靠计算机辅助设计的钢带被人工手动安装上去,这使得建筑具有了手工制作物件的活泼与灵动表达。
钢带与建筑之间的那个户外空间类似于日本传统民居的廊道。博物馆在这里充当神话中英雄,恶魔,生灵的居住地,而这条廊道,则是他们与现实世界的分界门槛。钢带投下的光影,及其美丽的照着在廊道地面以及一侧的建筑墙面。这个外表皮,也是应对自然的一个反应器。这些钢带与此同时还成为城市活动的激发地,人们在这里玩耍,吃饭,在钢带间穿梭。
建筑的内部是黑色的,人们的焦点就放在了其中陈设的灯笼之上。那有着鲜艳色彩的灯笼光彩照人,其光芒反映在如水的地面上,就像是灯笼漂浮在海面般。
这个重要的文化中心严格满足了其保守的预算,创造出许多可能性事件发生,成为一个思想文化艺术交流之地,并成功的融入到城市生活中,与市民发生深刻联系。
Nebuta House (ねぶたの家 ワ・ラッセ) is a museum and centre dedicated to all aspects of the Nebuta festival and its creative culture in the Northern Japanese city of Aomori.
In 2002, Stephanie Forsythe and Todd MacAllen won an international architecturecompetition for their design of a housing and community project in Aomori, Japan. Thecompetition was judged by Tadao Ando and Jean Nouvel, and sponsored by the City ofAomori. Over the project’s course, the program evolved from housing and communityfacilities into a unique cultural building inspired by the craftsmanship and spirit ofAomori’s Nebuta Festival. In 2007, Forsythe + MacAllen (molo design) invited ddt/Archand Frank la Rivière Architects Inc, together with the structural team of KanebakoStructural Engineers and the services engineers of PT Morimura & Associates Ltd. towork in collaboration with molo to develop the construction documents and overseeconstruction of the Aomori Nebuta House Museum.
Nebuta Matsuri, one of the three most famous and largest festivals in all of Japan, itis a form of storytelling during which heroes, demons and creatures from history andmyth come to life as large-scale (9 x 7 x 5.5m) paper lanterns (Nebuta) illuminatedfrom within. The Nebuta House is a dwelling for these mythical beings to reside. Eachyear the five best Nebuta, selected for their creative artistry and craftsmanship, willtake the place of the five Nebuta selected from the previous year. Functionally theinstitution is meant to share the tradition, archive the history and nurture the futureof this unique cultural art form. Located in front of Aomori train station, where thecity meets the sea, the building opened January 5th, 2011.
The building is enclosed by ribbons of twisted steel, enamel-coated deep vibrant redand individually shaped to create variation: openings for light, areas of opacity,views, or opportunities for pedestrian circulation. For each steel ribbon, the bottomwas set to a unique and specific angle, with thought to how sunlight would permeate theribbons as it moved throughout the day, while the top part of each ribbon remainsparallel to the building. In between these fixed points, some of the ribbons follow anatural cur ve while others were selected to have further bending and shaping to createlarger openings and an abstract expression of wind. The steelworkers executed greatskill and judgment interpreting the images from the 1:50 scale model that had been madefrom ribbons of paper, into ribbons of steel (9mm thick x 300mm wide x 12 meters high).In this way each ribbon was individually crafted during prefabrication, then manuallyadjusted on-site during installation. No part of the finished screen is the result ofcomputer-aided fabrication; like all things handmade, human intervention enlivensfunction and expression.
The ribbon screen façade creates a sheltered outdoor perimeter space called the“engawa”, a spatial concept originating in traditional Japanese houses. In this case,a dwelling for giant paper heroes, demons and creatures, the engawa acts as a thresholdbetween the contemporary world of the city and the world of history and myth. Shadowscast on the walls and floor through the exterior ribbons have the effect of creating anew material. Shadow and light become another screen – the convergence of material,light, shadow and reflection changing with the sun and weather.
Inside, a shadowy dwelling for the Nebuta is shaped by the layers of screens andvolumes of ancillary rooms. The volumetric juxtaposition accommodates many possibleuses and perspectives. The interior is black, like a black box theatre. The abstractionof materiality, detail and colouring of the building allow visitors an intimate focuson the story being told. Luminous Nebuta appear suspended in the darkness of the hall,their vibrant colours reflected in the rippled, water-like floor. This is a subtleanalogy to the last day of the festival when some of the Nebuta are set out to float onthe sea.
Opening a set of giant sliding doors will connect the large volume of the Nebuta Hallwith an upper level theatre and multi- purpose spaces below (for music, activities andexhibits) Providing a dynamic visual connection to the Nebuta during musical andtheatrical per formances, encouraging creative juxtapositions and flexible use. Duringmajor events, the towering Nebuta exit and enter the building through another giantsliding door. When sitting in the theater with both sets of sliding doors open, one cansee the vibrant Nebuta below, and beyond, Aomori Harbour and the Hakkōda mountains.
Despite the challenges of designing an important cultural building while respecting aconservative budget, the evolution of the building’s type and program stands assymbolic foreshadowing of the many creative possibilities for use. Already, programminghas demonstrated a broad range of uses: workshops, conferences and new cultural eventsare taking place. Perhaps the building can help to usher the time-honoured tradition ofNebuta into a contemporary era, offering a place to share ideas and bring creativeminds together, even artists of different cultures and disciplines. The buildingelevates Nebuta in the public life of the city, celebrating the stories and impressivecraft of the ephemeral paper floats and the people who make them.
Here’s some more information from the Molodesign:
dimensions
The Nebuta House site occupies 13,012 m2 on the waterfront of Aomori Harbour. The total building area is 4,340 m2 with a gross floor area of 6,708 m2 which includes the engawa (covered outdoor walkway enclosed by steel ribbon screen), utility basement, two levels to accommodate the program of exhibit hall, theatre, multi-purpose / music rooms, restaurant and gift shop. At the highest point the building stands at 15.4 m, the first level is 4.5 m floor-to-floor, the second level is 5.9 m; both entrance and exhibit halls are double-height at 8.5 m.
materials
820 steel ribbons, 12 m tall, encircle the glass-and-steel structure. The prefabricated ribbons are enamel-coated deep red (inspired by the traditional local lacquer ware) and have been installed using a four-point connection system, manually adjusted on-site. The building sits on 177 piles that go 27 m deep through fill to reach solid ground. In consideration of the soft sea side soil, the lightness of the steel structure was important and adopted early into the design process. The exposed round steel columns are as slender as possible – this also helps give the structure a feeling of physical lightness. The floor to ceiling window mullions are black, galvanized solid steel and fasten to the steel structure of slender columns to contribute structural support to the steel ribbon screen of the façade (horizontal wind load). Segments of the exterior wall are made up of prefabricated lightweight concrete panels. The interior is partitioned by a series of black, galvanized steel screens and panels, physically enclosing the space while maintaining visual connection beyond at certain angles. The galvanized steel used in the interior is treated with a patination process that blackens the metal while retaining the crystalline pattern of zinc galvanization.
Aomori Nebuta House (ねぶたの家 ワ・ラッセ) • project team
Architectural Design and Site Super vision
– molo (Todd MacAllen + Stephanie Forsythe)
– d&dt Arch (Yasuo Nakata)
– Frank la Rivière Architects Inc (Frank la Rivière)
Structural Engineering
– Kanebako Structural Engineers
MEP
– PT Morimura & Associates, Ltd
Construction
– Kajima – Fujimoto – Kurahashi Construction JV
MORE: Molodesign
{{item.text_origin}}

